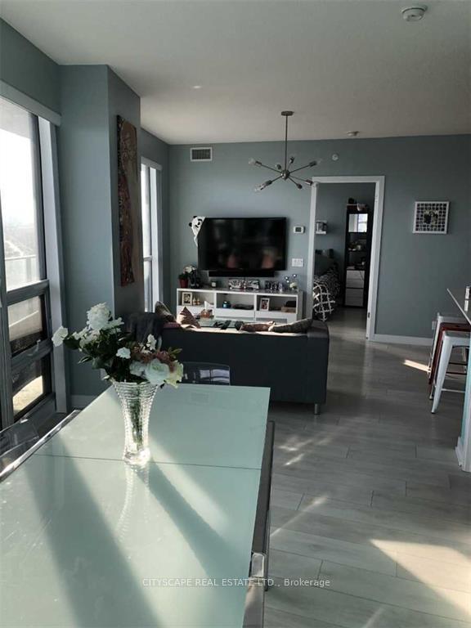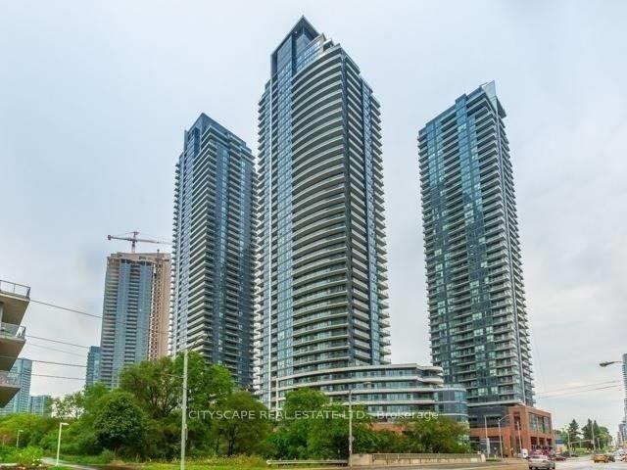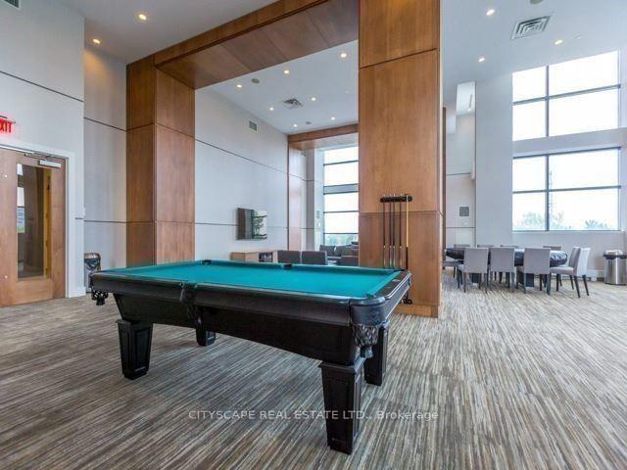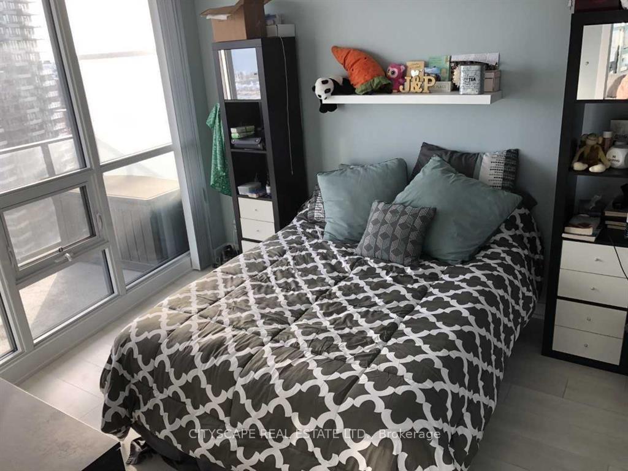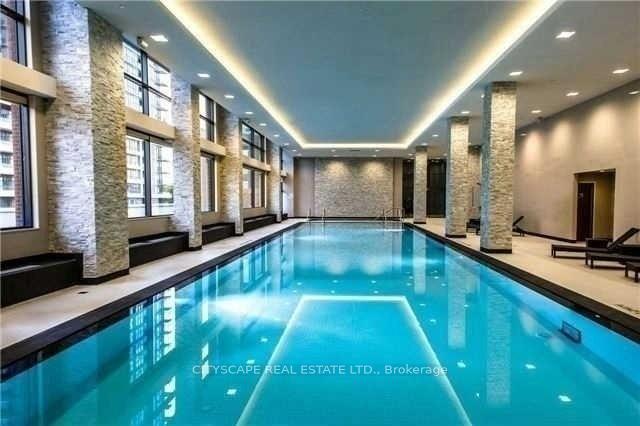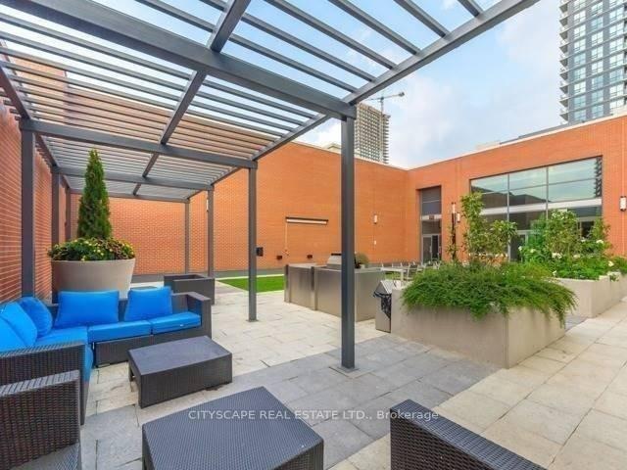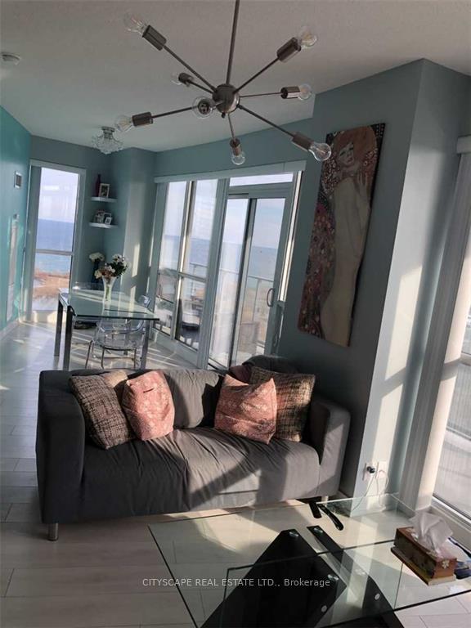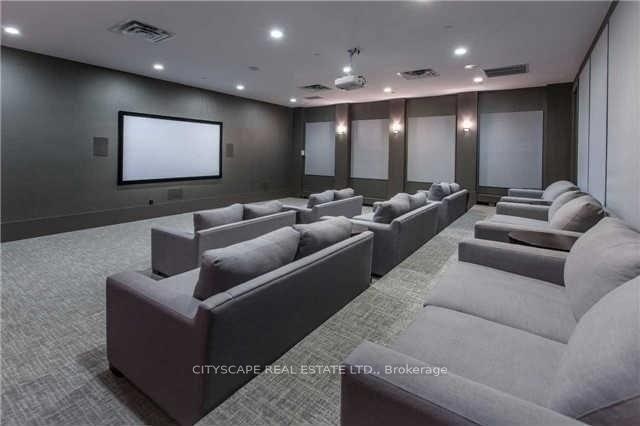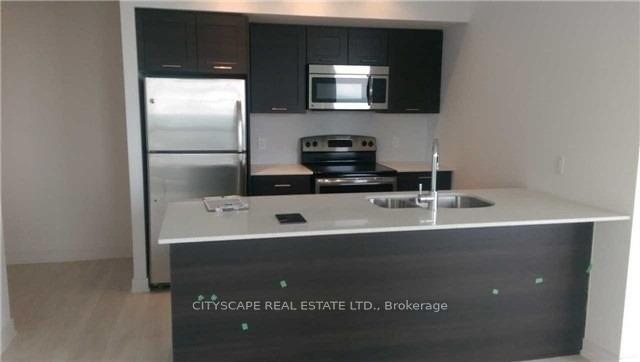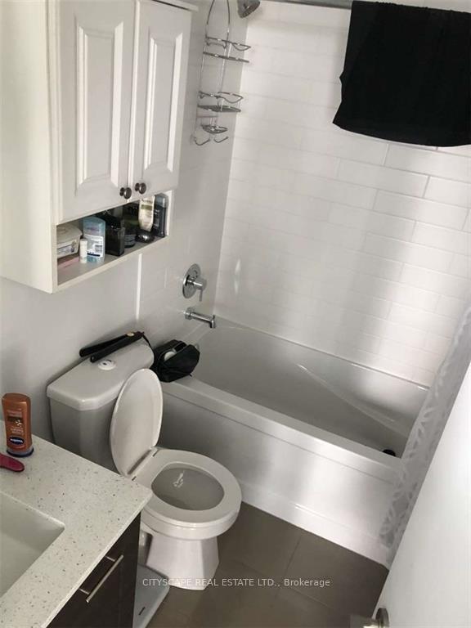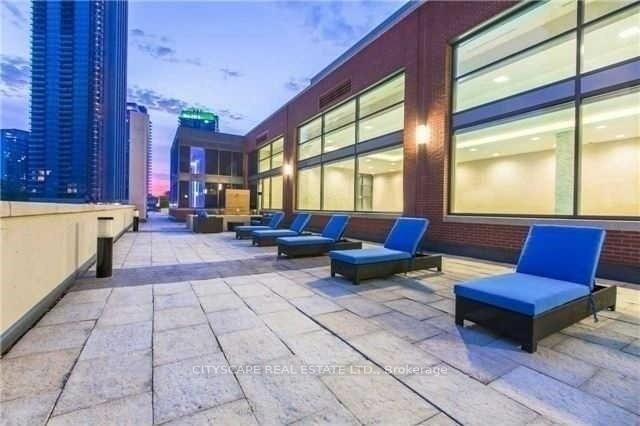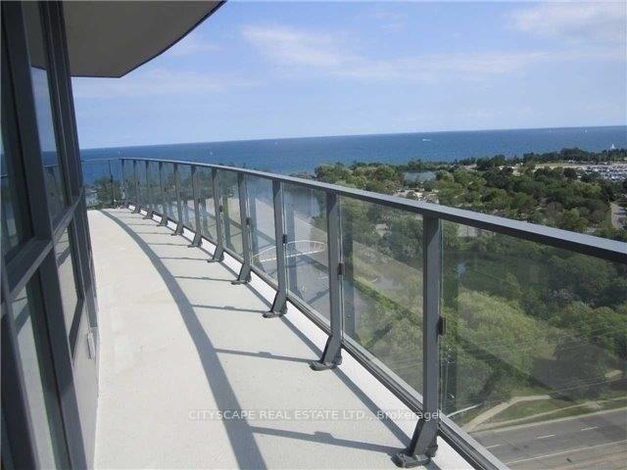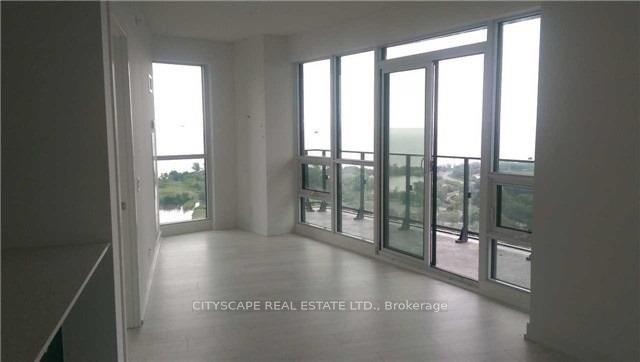$3,100
Available - For Rent
Listing ID: W12131261
2212 Lakeshore Boul West , Toronto, M8V 0C2, Toronto
| Breath Taking South West Scenic Views From 25th Floor. Experience the best of lakeside living at Westlake, Toronto's vibrant condo village in South Etobicoke. This beautiful suite is bathed in natural light from floor-to-ceiling windows, showcasing sweeping views of Lake Ontario and the Toronto skyline. The open-concept layout includes 2 bedrooms and 2 bathrooms, soaring 9-foot ceilings, and a smartly designed floor plan. A spacious entryway features a large double closet and a convenient Ensuite laundry area with a full-size washer and dryer. Beyond the foyer, the upgraded kitchen is ideal for cooking and entertaining, boasting stainless steel appliances, quartz countertops, and a breakfast bar for three. The combined living and dining area offers stunning lake views and ample space for entertaining. The second bedroom, can fits in a queen bed comfortably and includes generous storage. The expansive primary suite continues the breathtaking views and includes a walk-in closet and full ensuite. Westlake is a self-contained community with direct access to essentials like Metro, Shoppers Drug Mart, LCBO, and more just an elevator ride away. Commuting is effortless with nearby streetcars, buses, GO Transit, major highways, and two international airports within 20 minutes drive. Residents also enjoy 30,000 sq. ft. of premium amenities, including a 24-hour concierge, indoor pool, fitness center with squash and racquetball courts, a kids playroom, theatre, games room, and much more. Don't miss this incredible opportunity to live in one of the city's most connected and scenic communities! **EXTRAS**Stainless Steel Appliances Include: Fridge, Stove, B/I Microwave, Dish Washer, Stacked Washer & Dryer, One Parking P3-3279 & Locker P3-192-13. 24 Hrs. notice required for all showings. |
| Price | $3,100 |
| Taxes: | $0.00 |
| Occupancy: | Tenant |
| Address: | 2212 Lakeshore Boul West , Toronto, M8V 0C2, Toronto |
| Postal Code: | M8V 0C2 |
| Province/State: | Toronto |
| Directions/Cross Streets: | Lakeshore Blvd And Park Lawn |
| Level/Floor | Room | Length(ft) | Width(ft) | Descriptions | |
| Room 1 | Flat | Living Ro | 26.24 | 12 | Laminate, Combined w/Dining |
| Room 2 | Flat | Dining Ro | 26.24 | 12 | Laminate, Combined w/Living |
| Room 3 | Flat | Kitchen | 8.86 | 8.86 | Granite Counters, Laminate |
| Room 4 | Flat | Primary B | 11.15 | 10.17 | Laminate |
| Room 5 | Flat | Bedroom 2 | 11.81 | 8.53 | Laminate |
| Room 6 | Flat | Bathroom | |||
| Room 7 | Flat | Bathroom |
| Washroom Type | No. of Pieces | Level |
| Washroom Type 1 | 3 | Flat |
| Washroom Type 2 | 0 | |
| Washroom Type 3 | 0 | |
| Washroom Type 4 | 0 | |
| Washroom Type 5 | 0 |
| Total Area: | 0.00 |
| Washrooms: | 2 |
| Heat Type: | Forced Air |
| Central Air Conditioning: | Central Air |
| Elevator Lift: | True |
| Although the information displayed is believed to be accurate, no warranties or representations are made of any kind. |
| CITYSCAPE REAL ESTATE LTD. |
|
|

Shaukat Malik, M.Sc
Broker Of Record
Dir:
647-575-1010
Bus:
416-400-9125
Fax:
1-866-516-3444
| Book Showing | Email a Friend |
Jump To:
At a Glance:
| Type: | Com - Common Element Con |
| Area: | Toronto |
| Municipality: | Toronto W06 |
| Neighbourhood: | Mimico |
| Style: | Apartment |
| Beds: | 2 |
| Baths: | 2 |
| Fireplace: | N |
Locatin Map:

