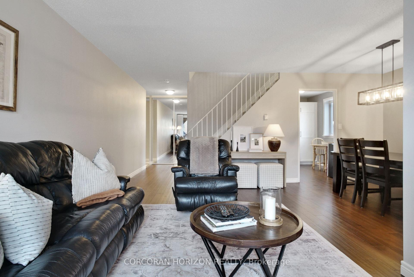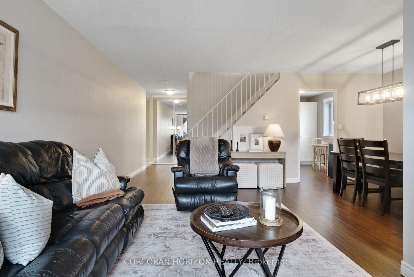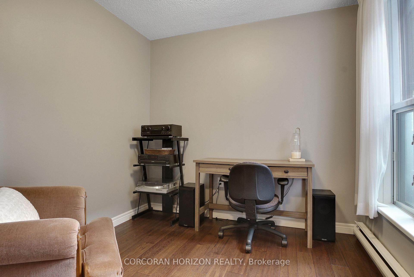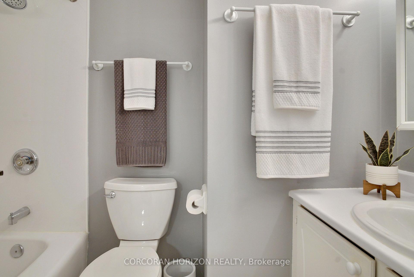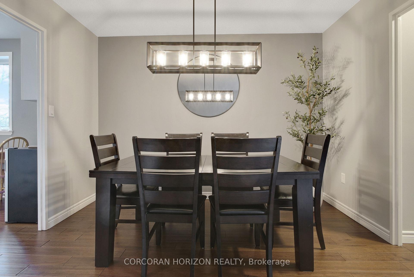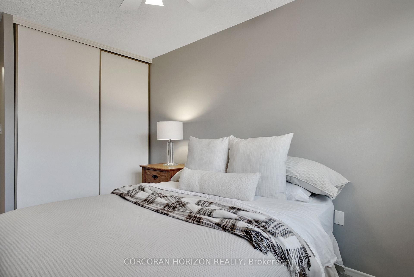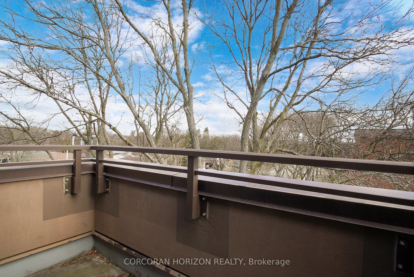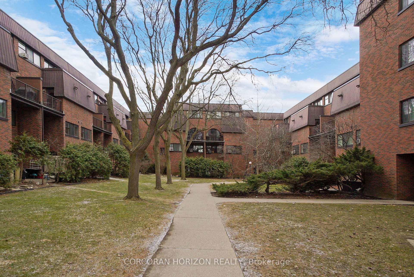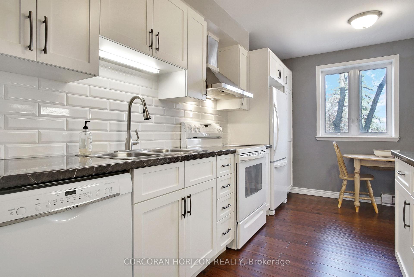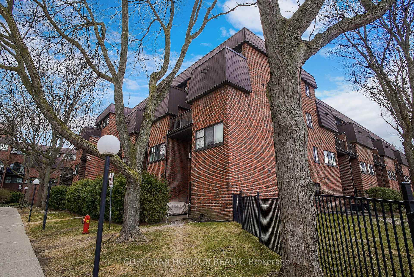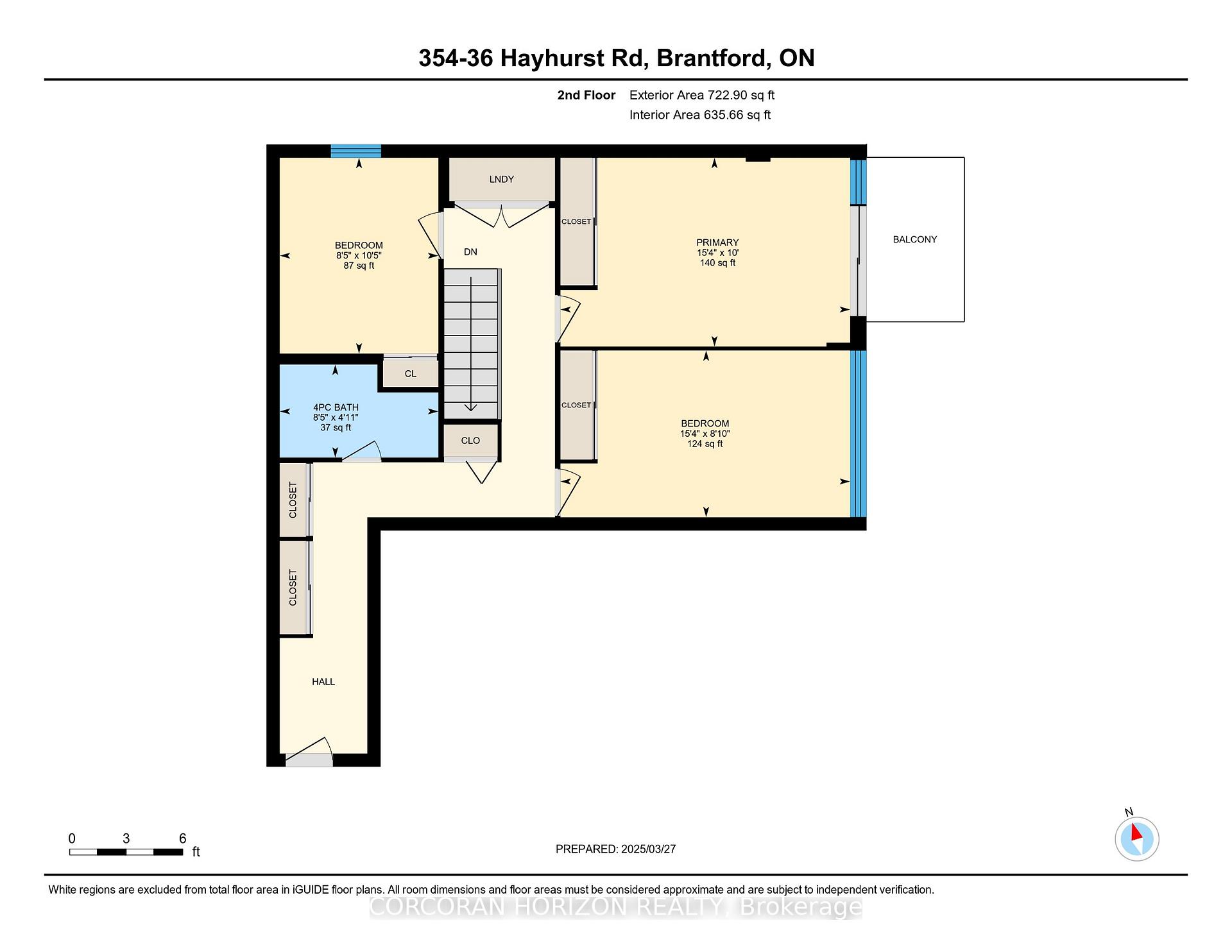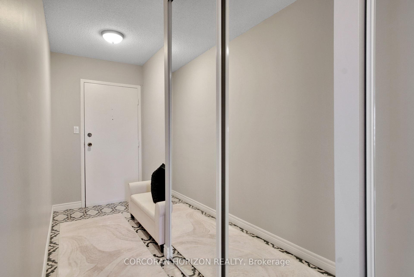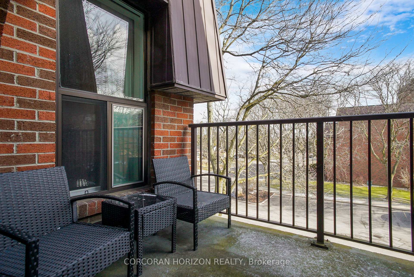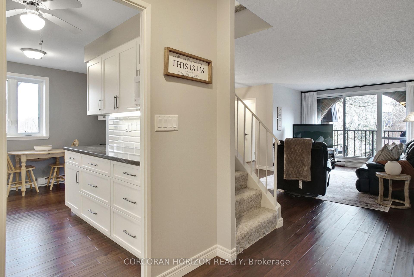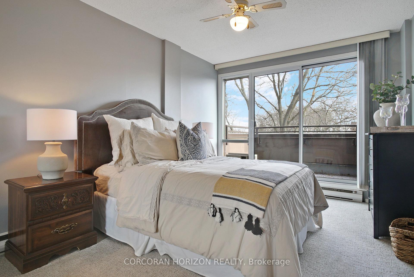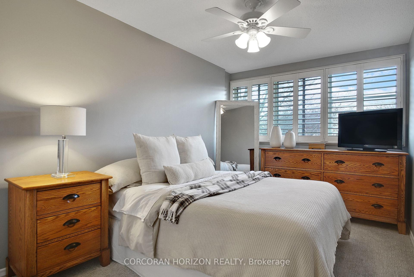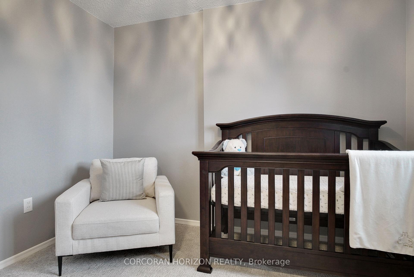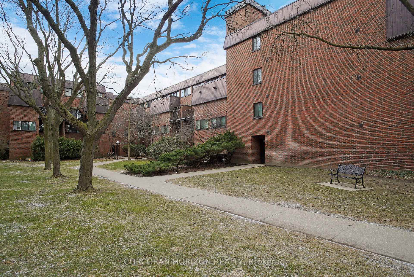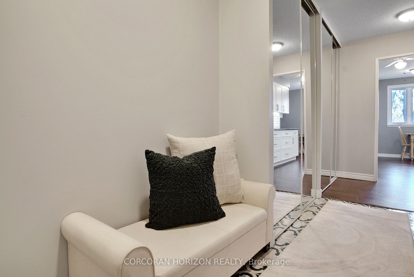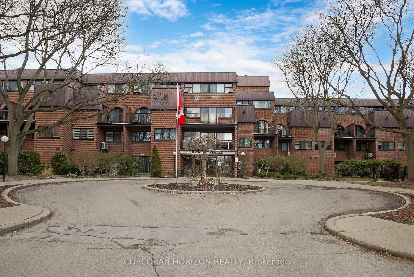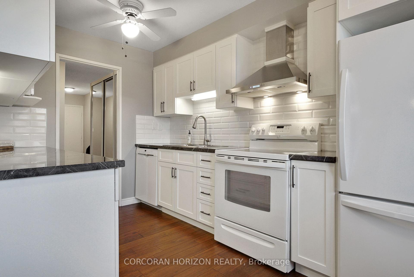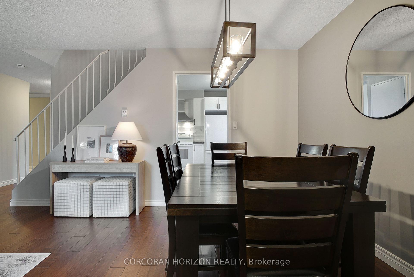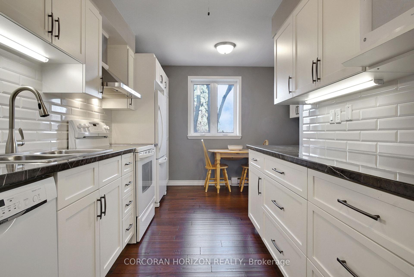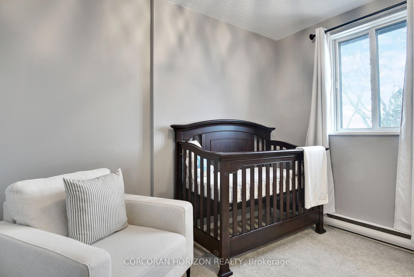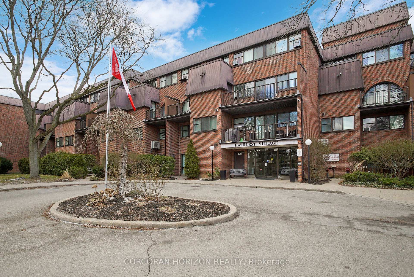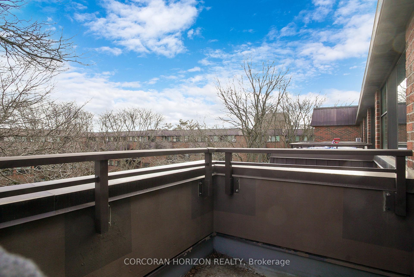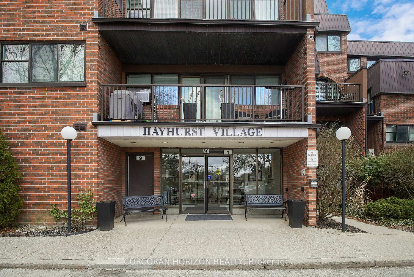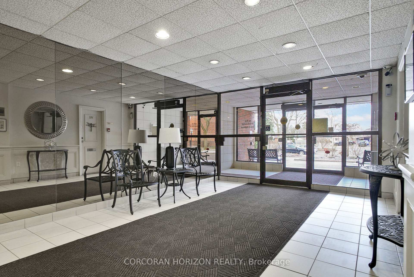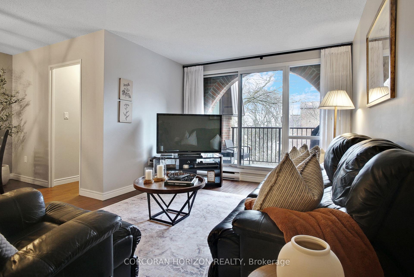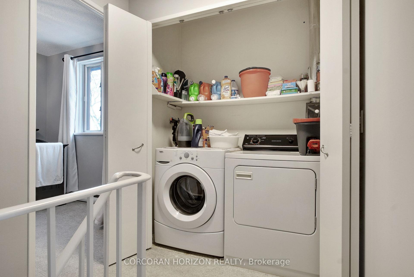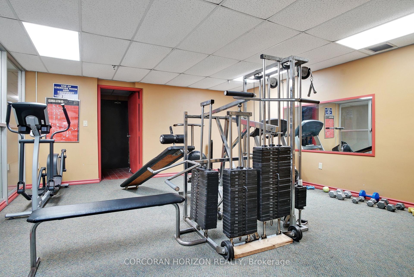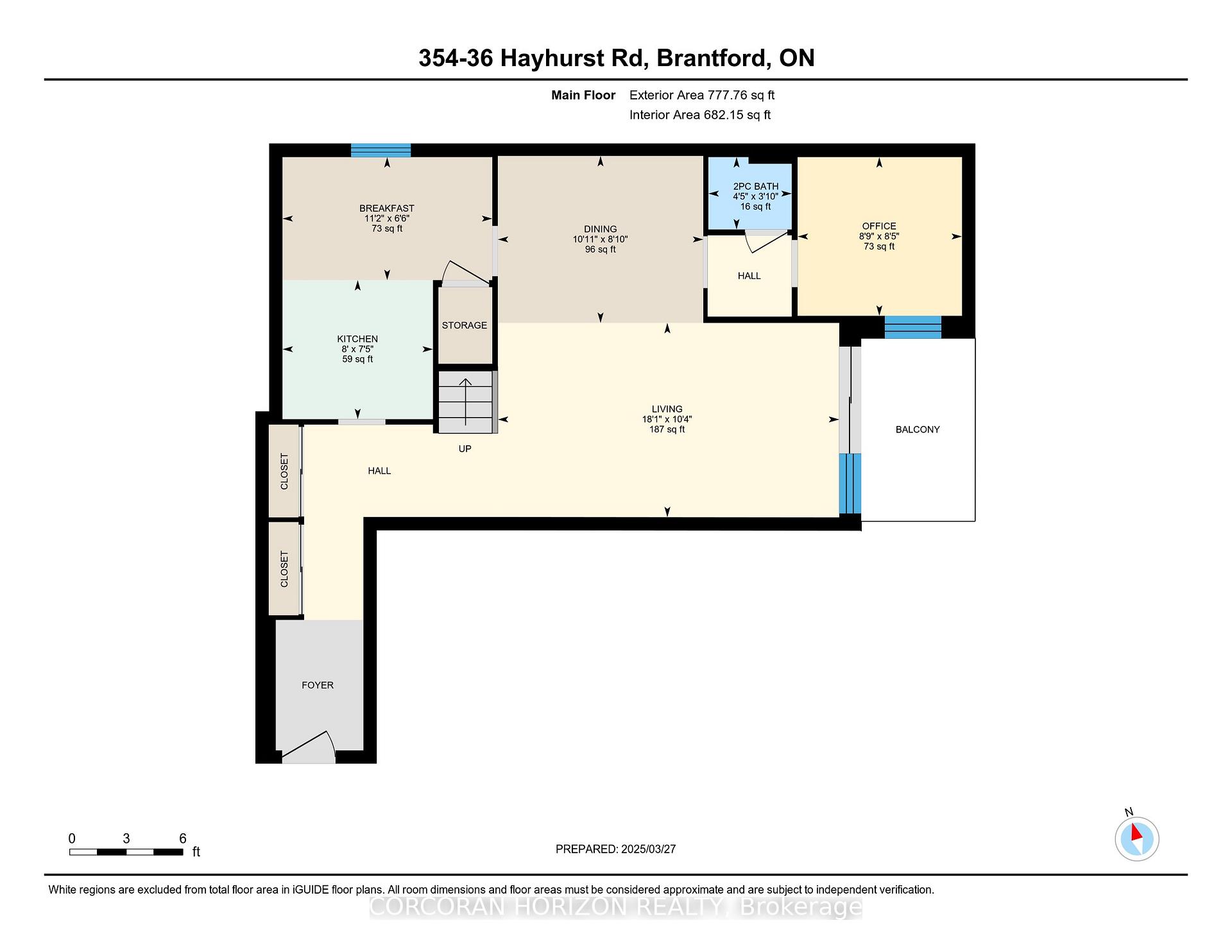$449,999
Available - For Sale
Listing ID: X12131262
36 Hayhurst Road , Brantford, N3R 6Y9, Brantford
| Welcome to 354-36 Hayhurst Rd! This beautifully updated 3-bedroom, 1.5-bath condo offers 1500 sq ft of thoughtfully designed living space spread across two spacious levels. The best part? Condo fees include all utilities water, hydro, electric, water softener, building maintenance, and more! The only exclusions are internet and cable, making this a truly hassle-free living experience. The main floor features a bright, open concept living and dining area with large windows that fill the space with natural light, plus access to a balcony where you can relax or entertain perfect for BBQs! The upgraded kitchen is a true standout, with sleek, gorgeous countertops, soft-close cabinets, and a bright, eat-in area that's ideal for casual dining. You'll also find a versatile office space on this level, perfect for remote work or study, as well as plenty of storage throughout the unit. The engineered hardwood floors add warmth and sophistication to the entire space. Upstairs, discover three well-sized bedrooms, including a serene primary suite with its own private balcony that's flooded with light another perfect spot for enjoying the outdoors. The condo also features in-suite laundry, and ample storage space. Plus, you'll enjoy the added convenience of two parking spots one in the garage and one assigned surface spot. Located in a sought-after area, this condo is just a quick walk away from the Wayne Gretzky Centre, and offers easy access to shopping, the highway, and everything you need for a convenient lifestyle. Don't miss your chance to experience both comfort and ease in this vibrant, well-connected neighborhood! |
| Price | $449,999 |
| Taxes: | $2175.00 |
| Assessment Year: | 2025 |
| Occupancy: | Owner |
| Address: | 36 Hayhurst Road , Brantford, N3R 6Y9, Brantford |
| Postal Code: | N3R 6Y9 |
| Province/State: | Brantford |
| Directions/Cross Streets: | Fairview Dr |
| Level/Floor | Room | Length(ft) | Width(ft) | Descriptions | |
| Room 1 | Main | Breakfast | 6.49 | 11.15 | |
| Room 2 | Main | Dining Ro | 8.82 | 10.92 | |
| Room 3 | Main | Kitchen | 7.41 | 8 | |
| Room 4 | Main | Living Ro | 10.33 | 18.07 | |
| Room 5 | Main | Den | 8.43 | 8.76 | |
| Room 6 | Second | Bedroom | 8.82 | 15.32 | |
| Room 7 | Second | Bedroom 2 | 10.4 | 8.43 | |
| Room 8 | Second | Primary B | 10 | 15.32 |
| Washroom Type | No. of Pieces | Level |
| Washroom Type 1 | 2 | |
| Washroom Type 2 | 4 | |
| Washroom Type 3 | 0 | |
| Washroom Type 4 | 0 | |
| Washroom Type 5 | 0 |
| Total Area: | 0.00 |
| Washrooms: | 2 |
| Heat Type: | Forced Air |
| Central Air Conditioning: | Central Air |
$
%
Years
This calculator is for demonstration purposes only. Always consult a professional
financial advisor before making personal financial decisions.
| Although the information displayed is believed to be accurate, no warranties or representations are made of any kind. |
| CORCORAN HORIZON REALTY |
|
|

Shaukat Malik, M.Sc
Broker Of Record
Dir:
647-575-1010
Bus:
416-400-9125
Fax:
1-866-516-3444
| Book Showing | Email a Friend |
Jump To:
At a Glance:
| Type: | Com - Condo Apartment |
| Area: | Brantford |
| Municipality: | Brantford |
| Neighbourhood: | Dufferin Grove |
| Style: | 2-Storey |
| Tax: | $2,175 |
| Maintenance Fee: | $1,054.52 |
| Beds: | 3 |
| Baths: | 2 |
| Fireplace: | N |
Locatin Map:
Payment Calculator:

