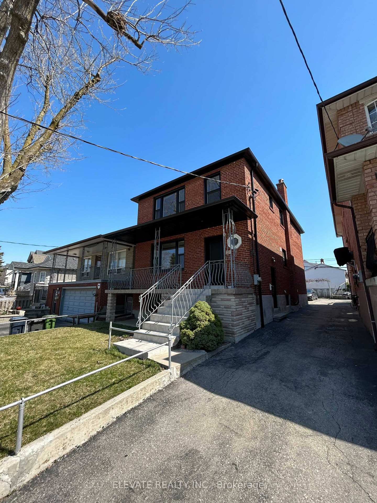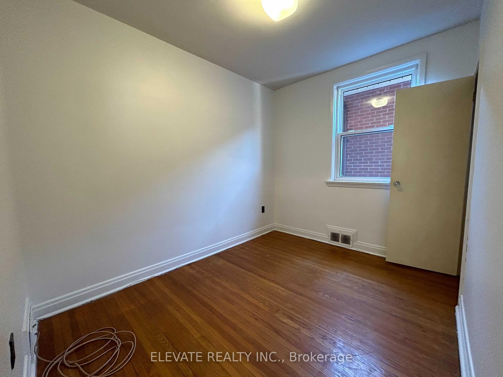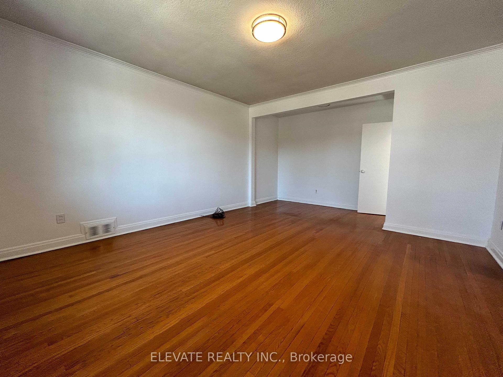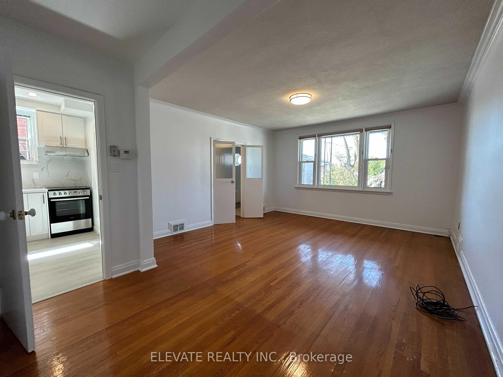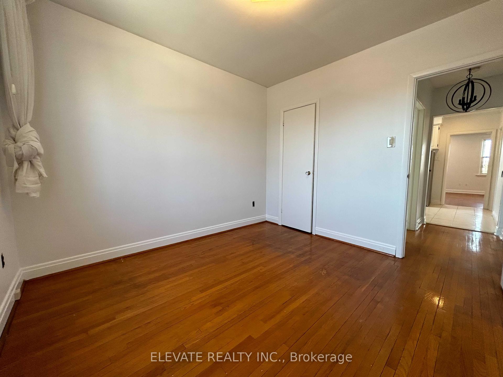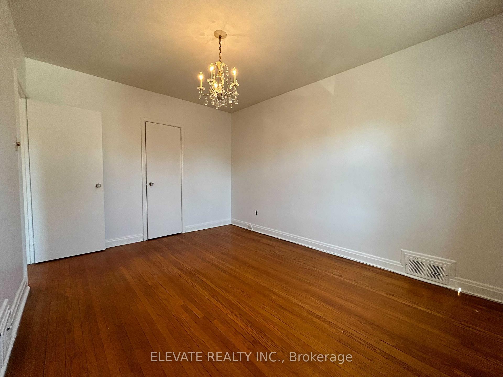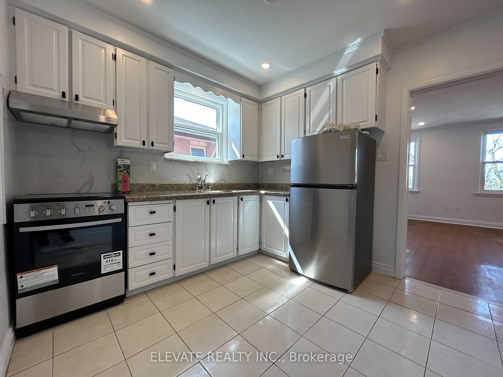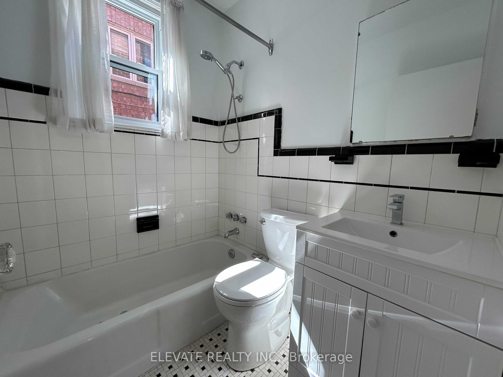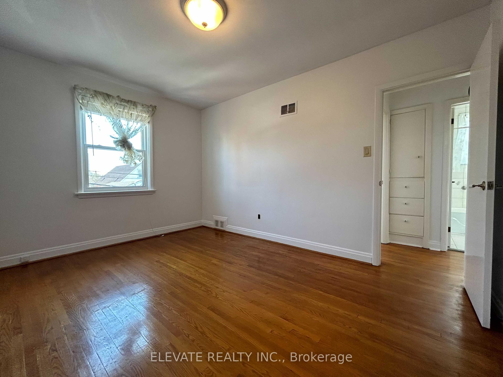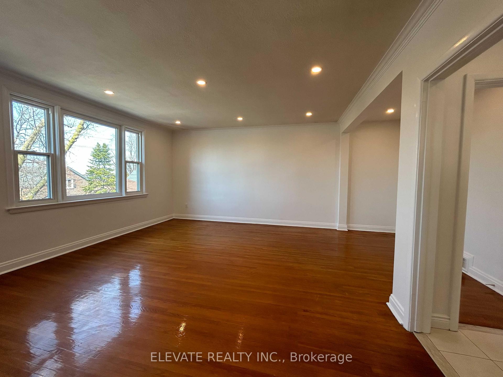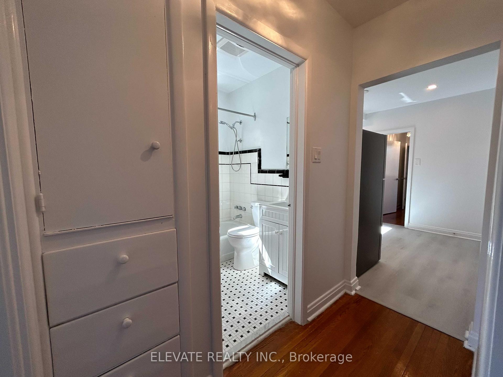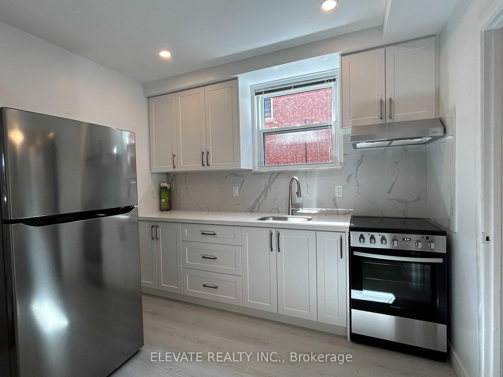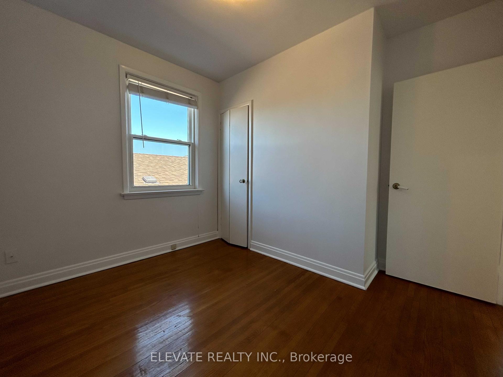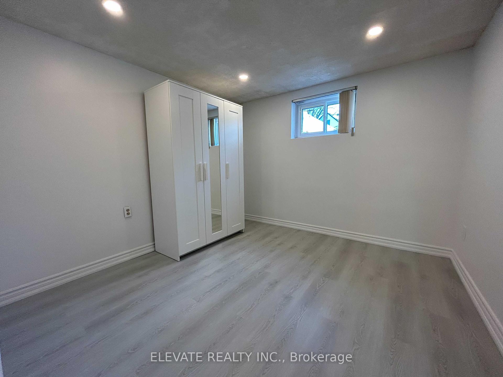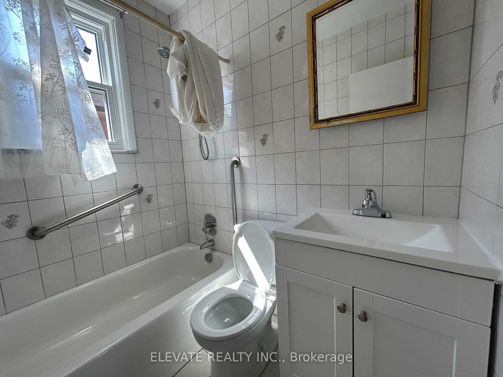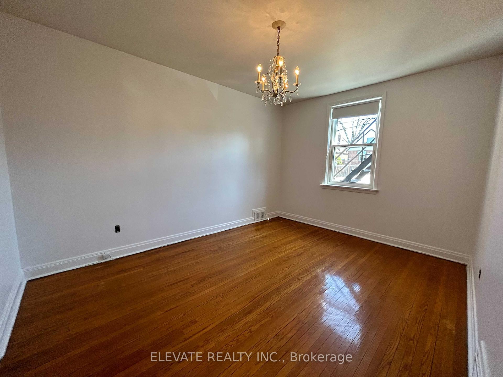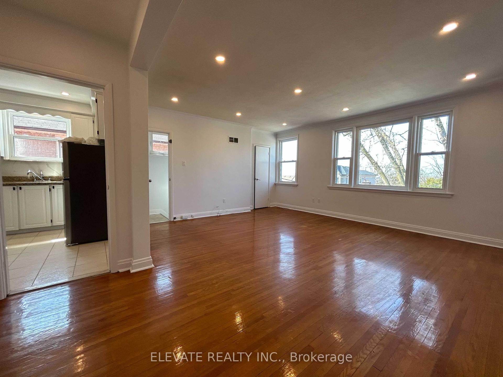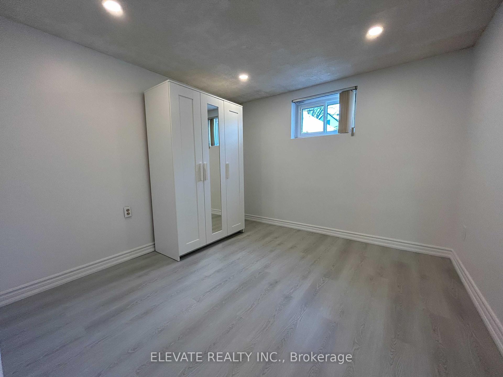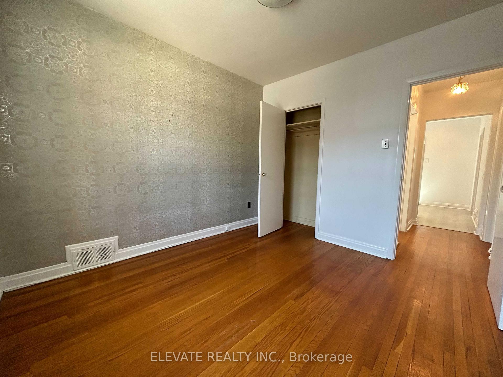$2,650
Available - For Rent
Listing ID: W12117505
17 Alyward Stre , Toronto, M6M 3L3, Toronto
| Welcome to 17 Alyward Street! Spacious 3-bedroom apartment offers modern living in a vibrant, family-friendly neighborhood. Featuring a functional open-concept layout with large windows for natural light, sleek pot lights throughout, and stylish finishes. The kitchen comes equipped with brand-new stainless steel appliances, and the 4-piece bathroom is tastefully updated. Enjoy three full-sized bedrooms with ample closet space. Shared washer and dryer on-site (non-coin operated), and parking available. Conveniently located just a 10-minute walk to Eglinton Ave W for TTC access, and close to grocery stores, shops, restaurants, banks, and parks. Vacant and ready for move-in! |
| Price | $2,650 |
| Taxes: | $0.00 |
| Occupancy: | Vacant |
| Address: | 17 Alyward Stre , Toronto, M6M 3L3, Toronto |
| Directions/Cross Streets: | Caledonia & Eglinton |
| Rooms: | 5 |
| Bedrooms: | 3 |
| Bedrooms +: | 0 |
| Family Room: | F |
| Basement: | None |
| Furnished: | Unfu |
| Level/Floor | Room | Length(ft) | Width(ft) | Descriptions | |
| Room 1 | Main | Kitchen | Vinyl Floor, Stainless Steel Appl, Window | ||
| Room 2 | Main | Living Ro | Window, Hardwood Floor, Combined w/Dining | ||
| Room 3 | Main | Primary B | Window, Hardwood Floor, Closet | ||
| Room 4 | Main | Bedroom 2 | Window, Hardwood Floor, Closet | ||
| Room 5 | Main | Bedroom 3 | Window, Hardwood Floor, Closet |
| Washroom Type | No. of Pieces | Level |
| Washroom Type 1 | 4 | Main |
| Washroom Type 2 | 0 | |
| Washroom Type 3 | 0 | |
| Washroom Type 4 | 0 | |
| Washroom Type 5 | 0 |
| Total Area: | 0.00 |
| Property Type: | Detached |
| Style: | 2-Storey |
| Exterior: | Brick |
| Garage Type: | None |
| (Parking/)Drive: | Mutual |
| Drive Parking Spaces: | 1 |
| Park #1 | |
| Parking Type: | Mutual |
| Park #2 | |
| Parking Type: | Mutual |
| Pool: | None |
| Laundry Access: | Shared |
| Approximatly Square Footage: | 700-1100 |
| CAC Included: | N |
| Water Included: | N |
| Cabel TV Included: | N |
| Common Elements Included: | N |
| Heat Included: | N |
| Parking Included: | N |
| Condo Tax Included: | N |
| Building Insurance Included: | N |
| Fireplace/Stove: | N |
| Heat Type: | Forced Air |
| Central Air Conditioning: | Central Air |
| Central Vac: | N |
| Laundry Level: | Syste |
| Ensuite Laundry: | F |
| Sewers: | Sewer |
| Utilities-Cable: | N |
| Utilities-Hydro: | N |
| Although the information displayed is believed to be accurate, no warranties or representations are made of any kind. |
| ELEVATE REALTY INC. |
|
|

Shaukat Malik, M.Sc
Broker Of Record
Dir:
647-575-1010
Bus:
416-400-9125
Fax:
1-866-516-3444
| Book Showing | Email a Friend |
Jump To:
At a Glance:
| Type: | Freehold - Detached |
| Area: | Toronto |
| Municipality: | Toronto W04 |
| Neighbourhood: | Beechborough-Greenbrook |
| Style: | 2-Storey |
| Beds: | 3 |
| Baths: | 1 |
| Fireplace: | N |
| Pool: | None |
Locatin Map:

