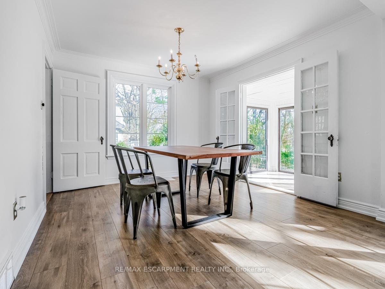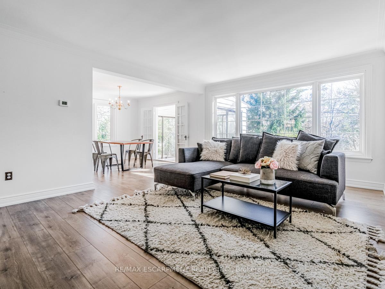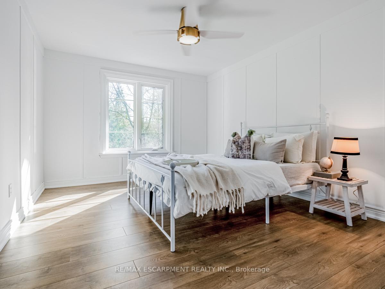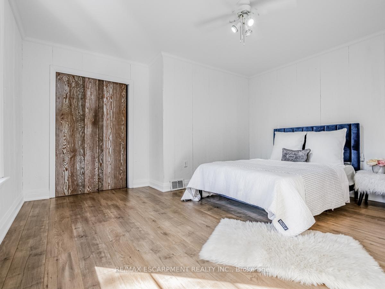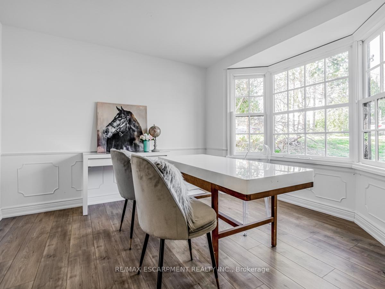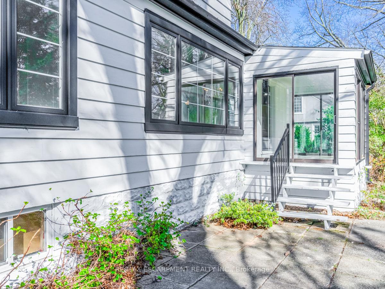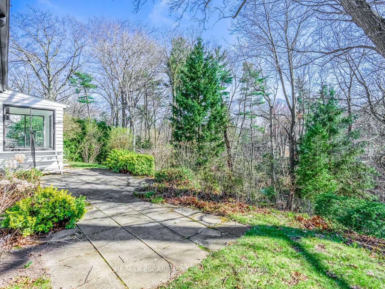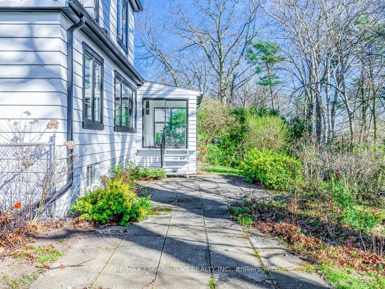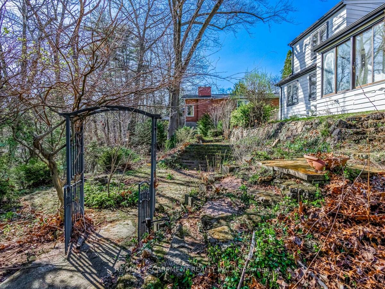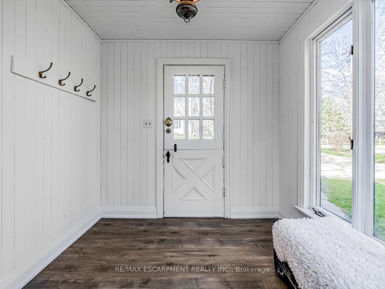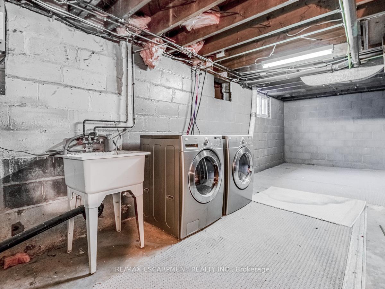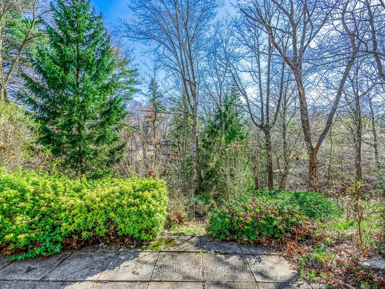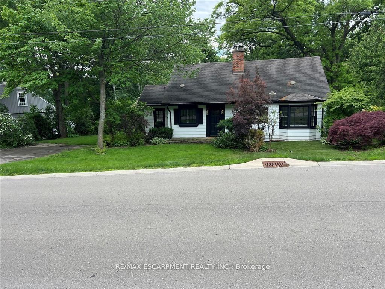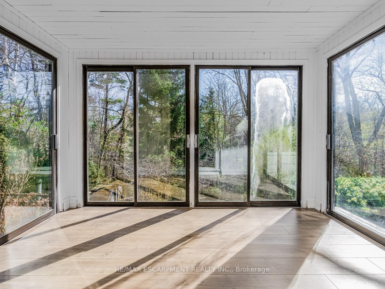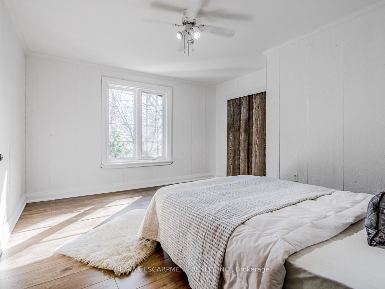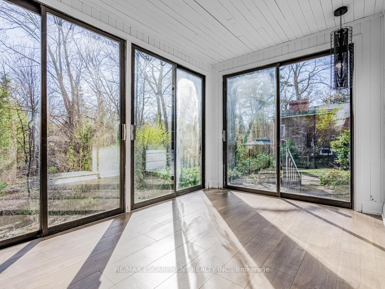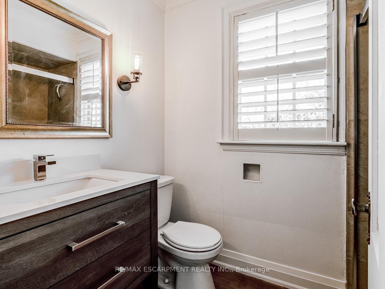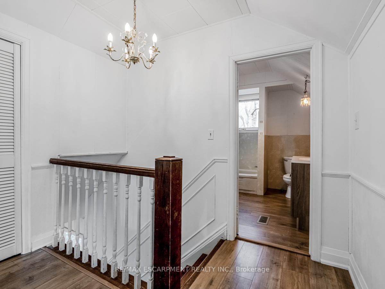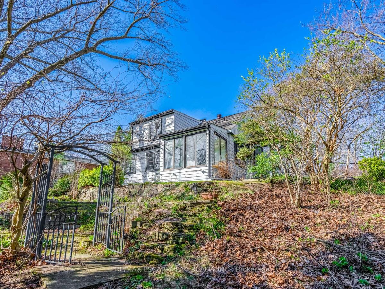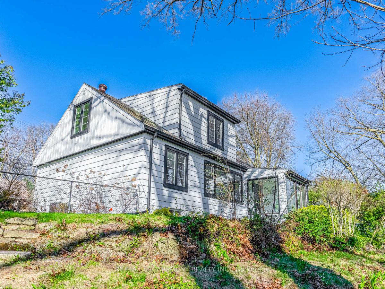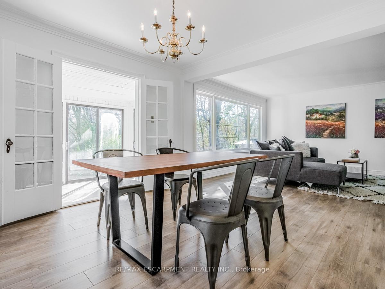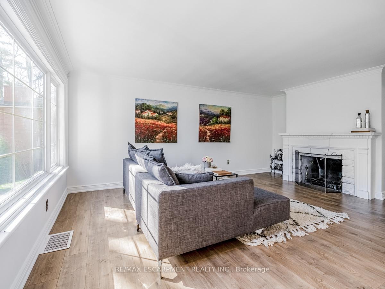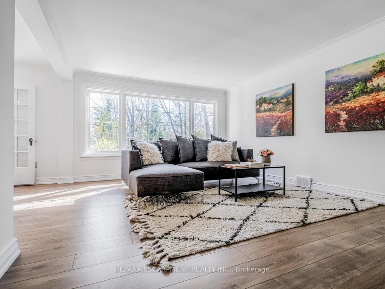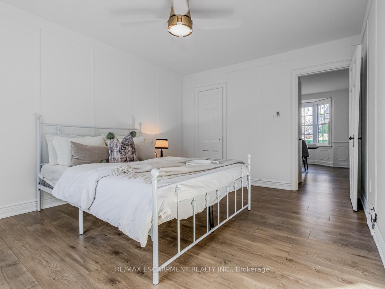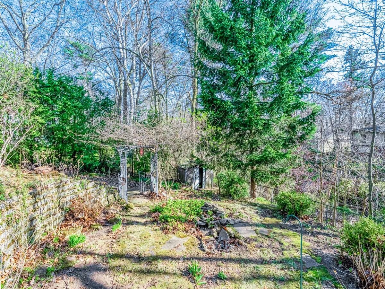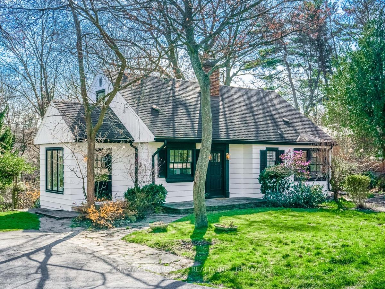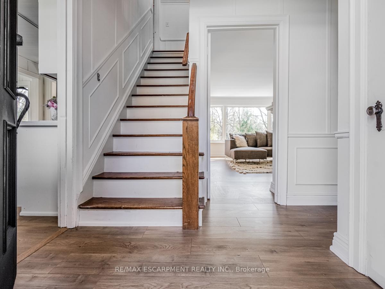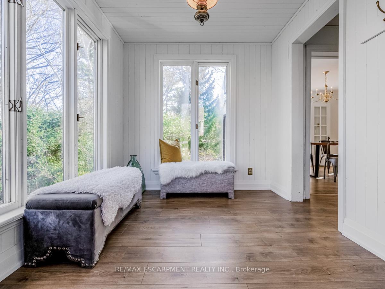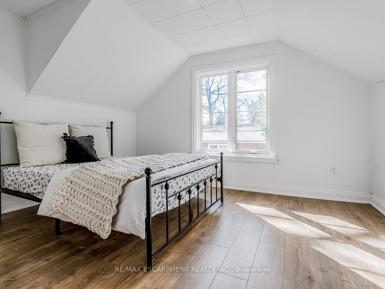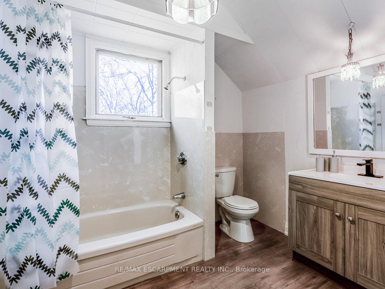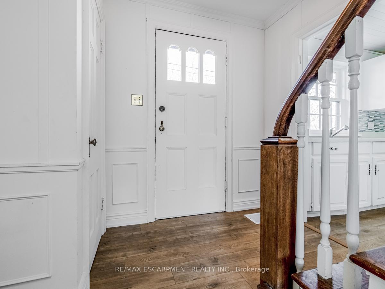$5,000
Available - For Rent
Listing ID: W12130950
804 Shadeland Aven , Burlington, L7T 2M1, Halton
| Beautiful Fully Furnished Ravine Home. With Its Spacious Lot Backing Onto A Ravine, It Offers A Serene Escape From Urban Life Surrounded By Nature's Beauty. And With 3 Bedrooms And 2 Bathrooms, It Provides Comfortable Living Accommodations. The Main Floor, With Its Lovely Kitchen, Dining Area, And Living Room, Seems Like A Cozy Hub For Daily Life. The Sitting Area Offers Incredible Views Of The Surrounding Landscape, Creating A Peaceful Atmosphere. The Location Is Ideal With Proximity To Lake Ontario, Parks, A Marina, And A Golf Club, Offering Plenty Of Opportunities For Outdoor Recreation. And With Easy Access To Major Highways And Downtown, It Strikes A Balance Between Convenience And Tranquility. This Home Is A Perfect Blend Of Countryside Charm And Urban Convenience, Offering A Lifestyle That's Both Refreshing And Convenient. Available Fully Furnished or Unfurnished. |
| Price | $5,000 |
| Taxes: | $0.00 |
| Occupancy: | Vacant |
| Address: | 804 Shadeland Aven , Burlington, L7T 2M1, Halton |
| Directions/Cross Streets: | Plains Rd E/Shadeland Ave |
| Rooms: | 8 |
| Bedrooms: | 3 |
| Bedrooms +: | 0 |
| Family Room: | F |
| Basement: | Full, Unfinished |
| Furnished: | Furn |
| Level/Floor | Room | Length(ft) | Width(ft) | Descriptions | |
| Room 1 | Main | Dining Ro | 10.99 | 10.82 | Hardwood Floor, Window |
| Room 2 | Main | Sunroom | 11.25 | 7.51 | W/O To Yard |
| Room 3 | Main | Kitchen | 13.58 | 7.9 | Hardwood Floor, Window |
| Room 4 | Main | Mud Room | 9.84 | 7.84 | W/O To Yard |
| Room 5 | Main | Den | 12 | 10.92 | W/O To Yard |
| Room 6 | Main | Primary B | 14.01 | 10.92 | Hardwood Floor, Window |
| Room 7 | Second | Bedroom 2 | 13.84 | 10.76 | Broadloom, Window |
| Room 8 | Second | Bedroom 3 | 13.15 | 10.76 | Broadloom, Window |
| Washroom Type | No. of Pieces | Level |
| Washroom Type 1 | 3 | Main |
| Washroom Type 2 | 4 | Second |
| Washroom Type 3 | 0 | |
| Washroom Type 4 | 0 | |
| Washroom Type 5 | 0 |
| Total Area: | 0.00 |
| Property Type: | Detached |
| Style: | 2-Storey |
| Exterior: | Wood |
| Garage Type: | None |
| (Parking/)Drive: | Private Do |
| Drive Parking Spaces: | 4 |
| Park #1 | |
| Parking Type: | Private Do |
| Park #2 | |
| Parking Type: | Private Do |
| Pool: | None |
| Laundry Access: | Ensuite |
| Approximatly Square Footage: | 1500-2000 |
| Property Features: | Golf, Hospital |
| CAC Included: | N |
| Water Included: | N |
| Cabel TV Included: | N |
| Common Elements Included: | N |
| Heat Included: | N |
| Parking Included: | Y |
| Condo Tax Included: | N |
| Building Insurance Included: | N |
| Fireplace/Stove: | Y |
| Heat Type: | Forced Air |
| Central Air Conditioning: | Central Air |
| Central Vac: | N |
| Laundry Level: | Syste |
| Ensuite Laundry: | F |
| Sewers: | Sewer |
| Although the information displayed is believed to be accurate, no warranties or representations are made of any kind. |
| RE/MAX ESCARPMENT REALTY INC. |
|
|

Shaukat Malik, M.Sc
Broker Of Record
Dir:
647-575-1010
Bus:
416-400-9125
Fax:
1-866-516-3444
| Virtual Tour | Book Showing | Email a Friend |
Jump To:
At a Glance:
| Type: | Freehold - Detached |
| Area: | Halton |
| Municipality: | Burlington |
| Neighbourhood: | LaSalle |
| Style: | 2-Storey |
| Beds: | 3 |
| Baths: | 2 |
| Fireplace: | Y |
| Pool: | None |
Locatin Map:

