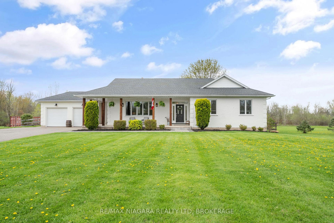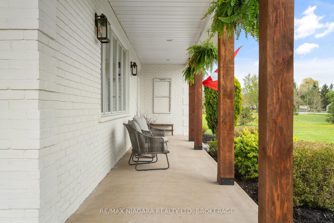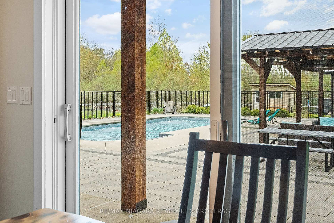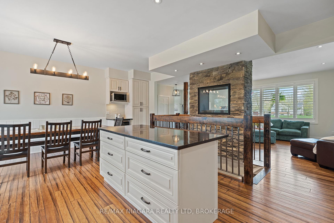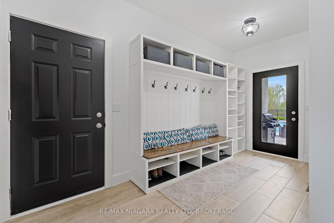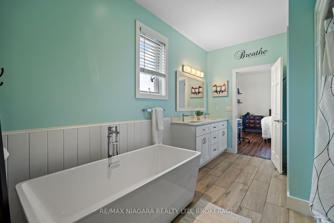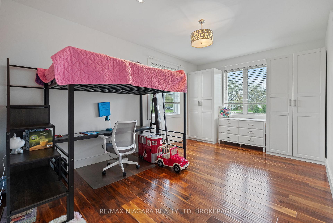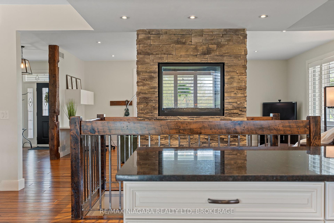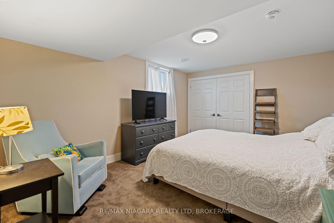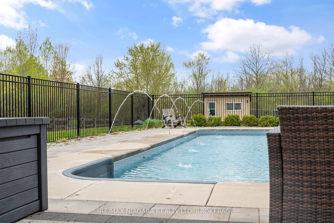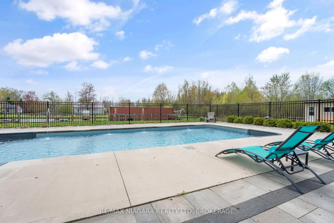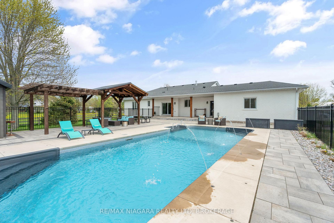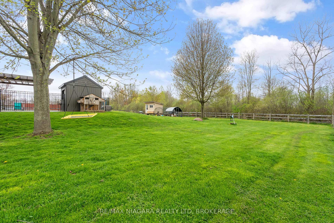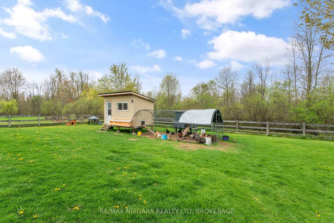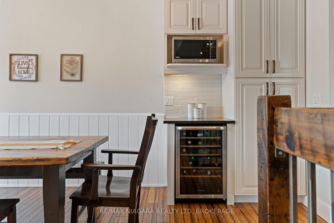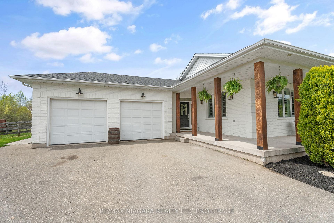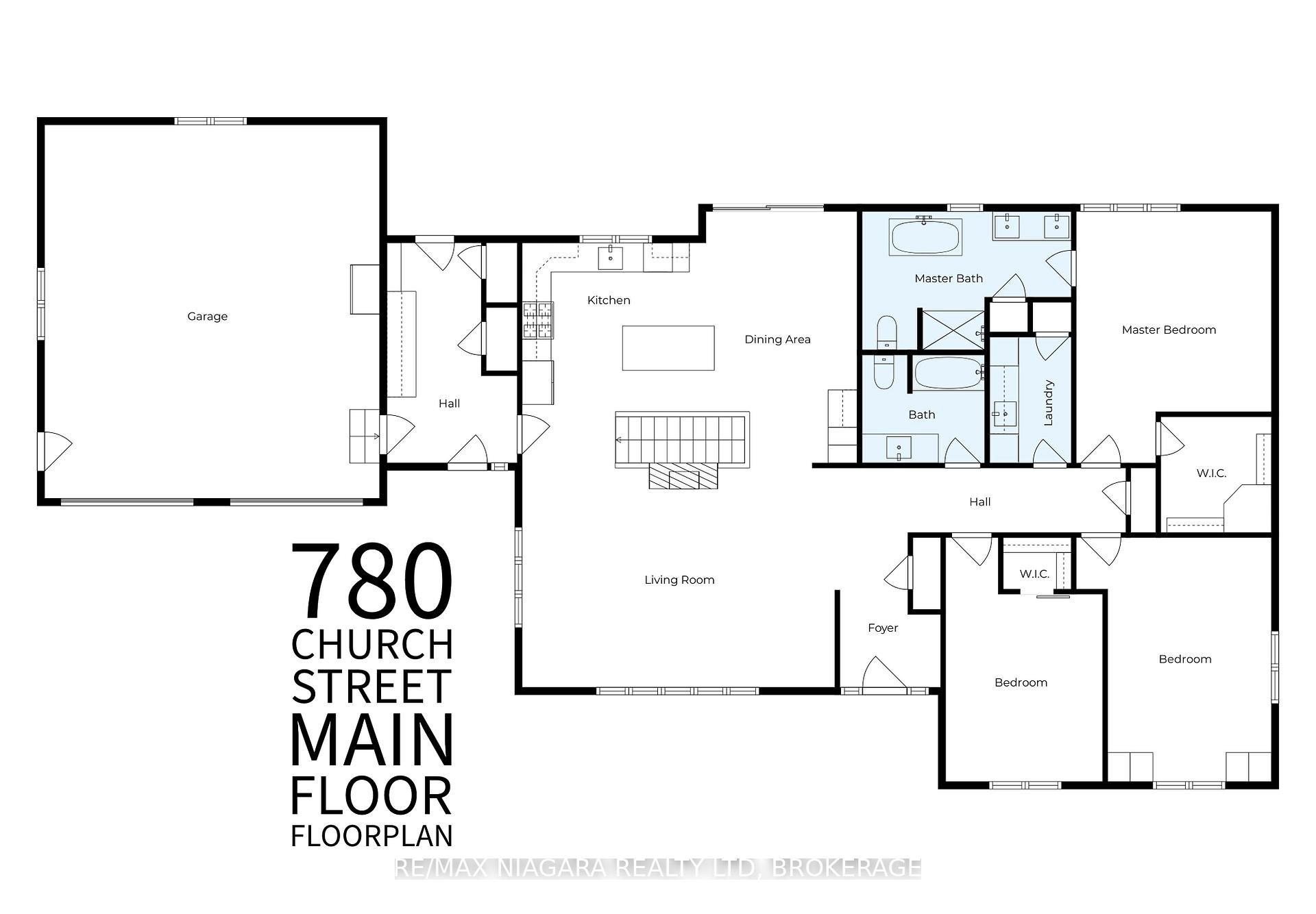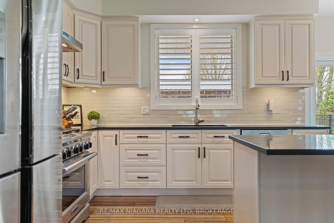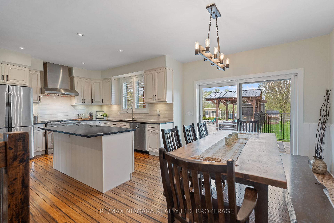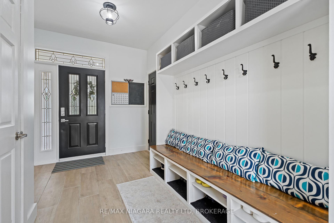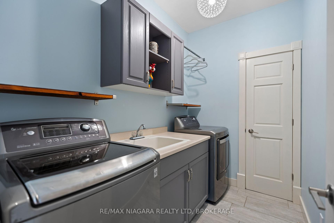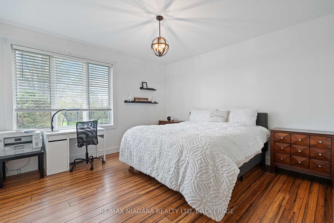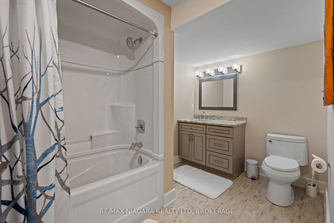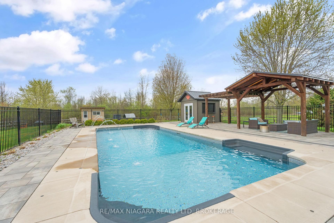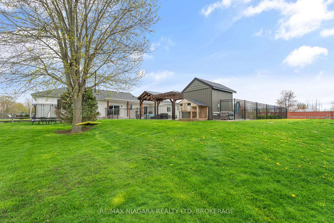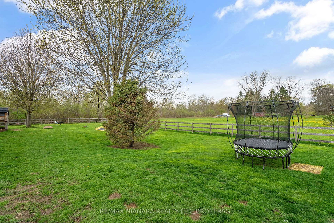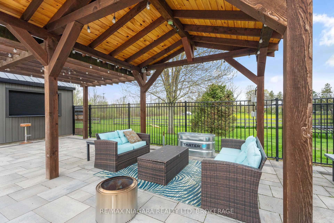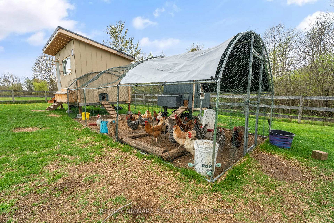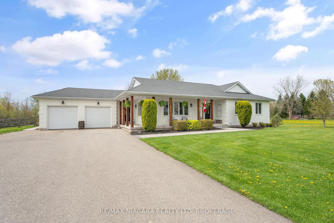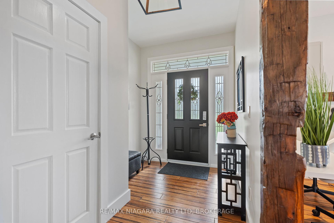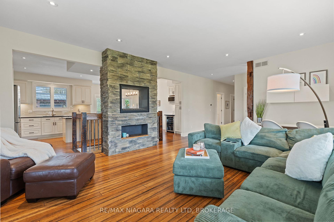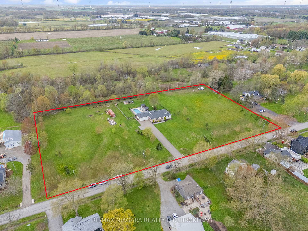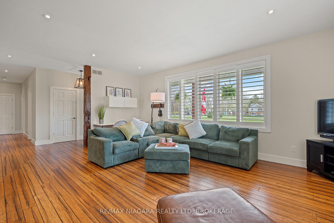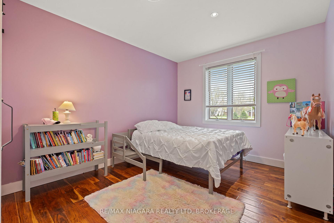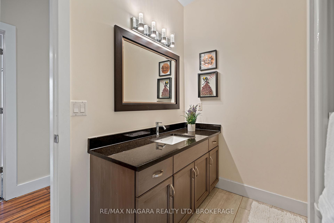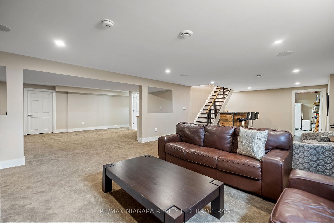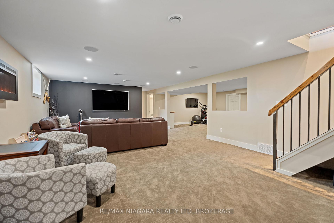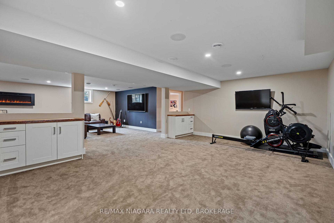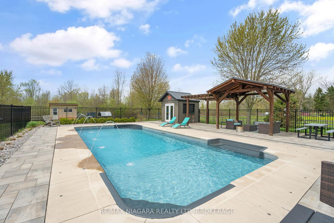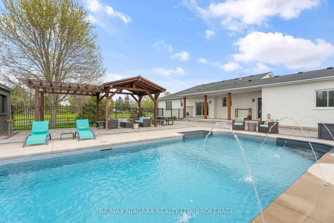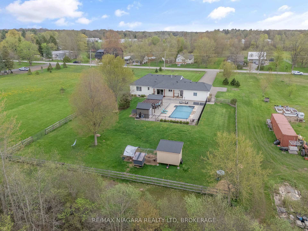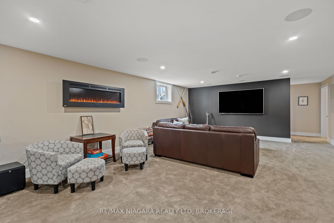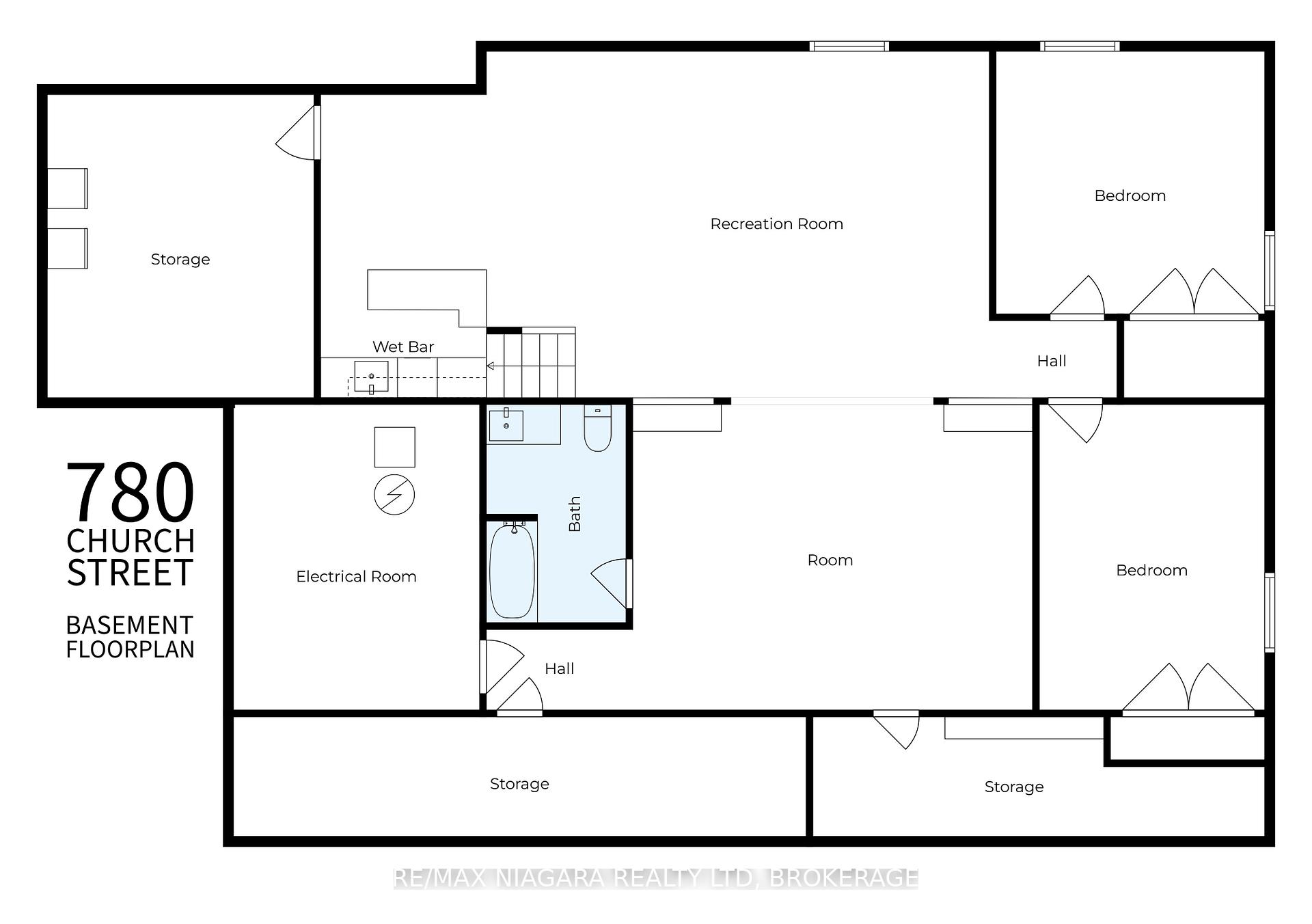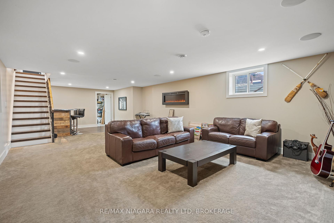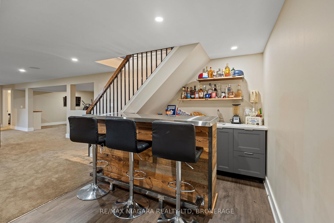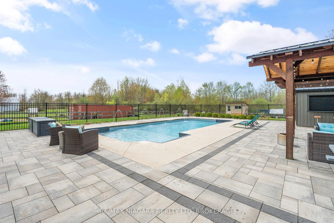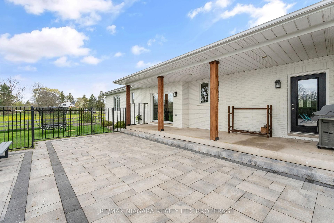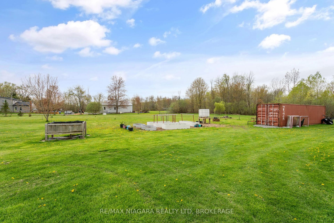$1,250,000
Available - For Sale
Listing ID: X12130506
780 Church Stre , Pelham, L0S 1C0, Niagara
| Step into the lifestyle you've been dreaming of at this stunning 5-acre+ property in the heart of Fenwick - Pelham. The property has endless opportunities and so much to offer. It has the feel of the country with conveniences of the city, including water supply! Enjoy a private backyard oasis with no rear neighbours. The 16x36 fenced and heated inground pool is surrounded by concrete and stone finishes. The pool features a lounger seat, two corner stair seat areas, and water fountain features. The fully automated pool, complete with ambient lighting is controlled via Wi-Fi. Gather friends and family at the gazebo or unwind at the tiki bar, your personal paradise awaits. At the center of the property is a custom-built ranch bungalow, built by Dehaan in 2000. The charming wrap-around porch invites relaxing afternoons to unwind and enjoy the surrounding nature. Inside the open concept, main floor boasts 9-foot ceilings, bamboo hardwood flooring, California shutters, and a thoughtfully updated kitchen, highlighted by granite countertops, and large center island. A gorgeous two way gas fireplace connects the kitchen and living room, adding warmth and ambience. The home includes 5 large bedrooms, with the master suite having a walk-in closet and a luxurious five-piece en suite. The Main-floor laundry room makes life convenient and efficient. Downstairs, the professionally finished basement,(Tucker Homes 2017), is an open concept entertainment area designed for immersive surround sound with built-in speakers and a stylish built-in bar. Storage is plentiful with four dedicated storage rooms. This property is a dream for hobbyists of all kinds with a garage workshop, 200 amp service, a separate 100 amp panel in the garage, and the backyard is pre-wired and ready for the addition of a hot tub! Roof furnace and AC updated in 2016. With endless amenities and an unbeatable location, you won't find another like this one! |
| Price | $1,250,000 |
| Taxes: | $8875.00 |
| Occupancy: | Owner |
| Address: | 780 Church Stre , Pelham, L0S 1C0, Niagara |
| Acreage: | 5-9.99 |
| Directions/Cross Streets: | Victoria & Foss |
| Rooms: | 9 |
| Rooms +: | 8 |
| Bedrooms: | 3 |
| Bedrooms +: | 2 |
| Family Room: | T |
| Basement: | Finished, Full |
| Level/Floor | Room | Length(ft) | Width(ft) | Descriptions | |
| Room 1 | Main | Kitchen | 15.42 | 22.24 | 2 Way Fireplace, Overlooks Pool, W/O To Patio |
| Room 2 | Main | Mud Room | 15.22 | 8.86 | Walk-Out, Carpet Free |
| Room 3 | Main | Living Ro | 21.48 | 15.32 | 2 Way Fireplace, Hardwood Floor, California Shutters |
| Room 4 | Main | Bedroom | 12.89 | 11.64 | Hardwood Floor |
| Room 5 | Main | Bedroom | 12.89 | 11.97 | Hardwood Floor |
| Room 6 | Main | Primary B | 13.45 | 13.71 | 5 Pc Ensuite, Walk-In Closet(s), Hardwood Floor |
| Room 7 | Basement | Recreatio | 32.87 | 31.42 | B/I Bar, B/I Bookcase, B/I Shelves |
| Room 8 | Basement | Bedroom | 12.79 | 13.84 | Walk-In Closet(s) |
| Room 9 | Basement | Bedroom | 14.99 | 11.48 | |
| Room 10 | Basement | Utility R | 11.71 | 15.25 | |
| Room 11 | Basement | Pantry | 14.33 | 11.84 | |
| Room 12 | Basement | Cold Room | 5.58 | 18.7 | |
| Room 13 | Basement | Other | 5.58 | 984 | |
| Room 14 | Basement | Other | 14.33 | 11.84 |
| Washroom Type | No. of Pieces | Level |
| Washroom Type 1 | 5 | Main |
| Washroom Type 2 | 4 | Main |
| Washroom Type 3 | 4 | Basement |
| Washroom Type 4 | 0 | |
| Washroom Type 5 | 0 | |
| Washroom Type 6 | 5 | Main |
| Washroom Type 7 | 4 | Main |
| Washroom Type 8 | 4 | Basement |
| Washroom Type 9 | 0 | |
| Washroom Type 10 | 0 |
| Total Area: | 0.00 |
| Property Type: | Detached |
| Style: | Bungalow |
| Exterior: | Brick |
| Garage Type: | Attached |
| (Parking/)Drive: | Private |
| Drive Parking Spaces: | 10 |
| Park #1 | |
| Parking Type: | Private |
| Park #2 | |
| Parking Type: | Private |
| Pool: | Inground |
| Other Structures: | Gazebo, Fence |
| Approximatly Square Footage: | 2000-2500 |
| Property Features: | Level |
| CAC Included: | N |
| Water Included: | N |
| Cabel TV Included: | N |
| Common Elements Included: | N |
| Heat Included: | N |
| Parking Included: | N |
| Condo Tax Included: | N |
| Building Insurance Included: | N |
| Fireplace/Stove: | Y |
| Heat Type: | Forced Air |
| Central Air Conditioning: | Central Air |
| Central Vac: | N |
| Laundry Level: | Syste |
| Ensuite Laundry: | F |
| Sewers: | Septic |
| Utilities-Hydro: | Y |
$
%
Years
This calculator is for demonstration purposes only. Always consult a professional
financial advisor before making personal financial decisions.
| Although the information displayed is believed to be accurate, no warranties or representations are made of any kind. |
| RE/MAX NIAGARA REALTY LTD, BROKERAGE |
|
|

Shaukat Malik, M.Sc
Broker Of Record
Dir:
647-575-1010
Bus:
416-400-9125
Fax:
1-866-516-3444
| Virtual Tour | Book Showing | Email a Friend |
Jump To:
At a Glance:
| Type: | Freehold - Detached |
| Area: | Niagara |
| Municipality: | Pelham |
| Neighbourhood: | 664 - Fenwick |
| Style: | Bungalow |
| Tax: | $8,875 |
| Beds: | 3+2 |
| Baths: | 3 |
| Fireplace: | Y |
| Pool: | Inground |
Locatin Map:
Payment Calculator:

