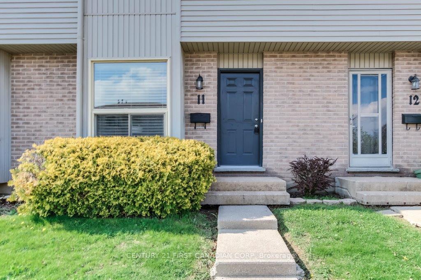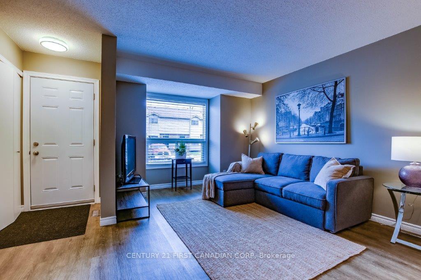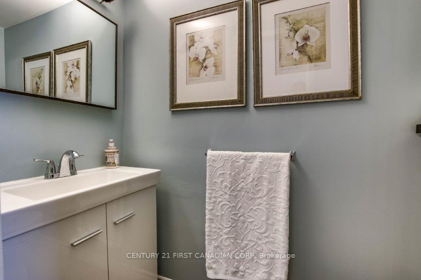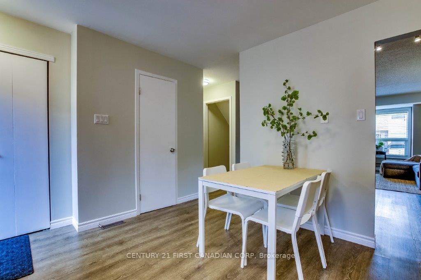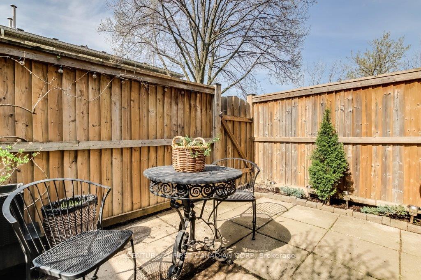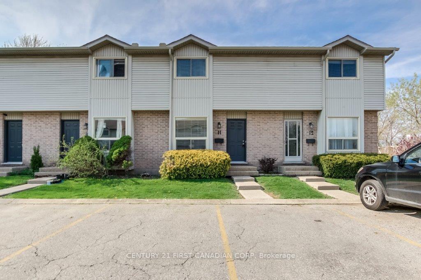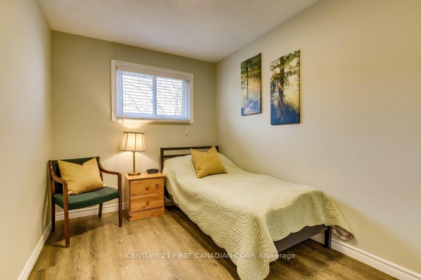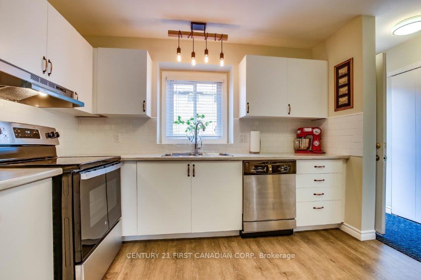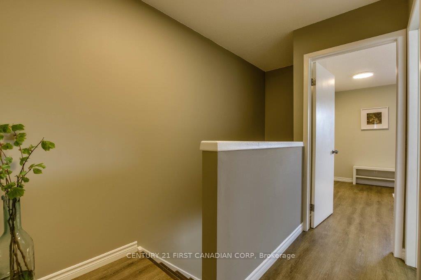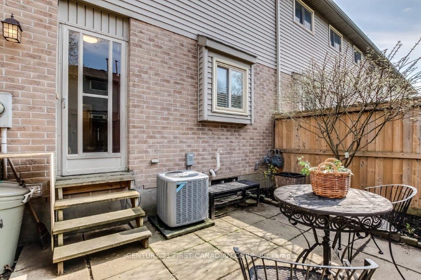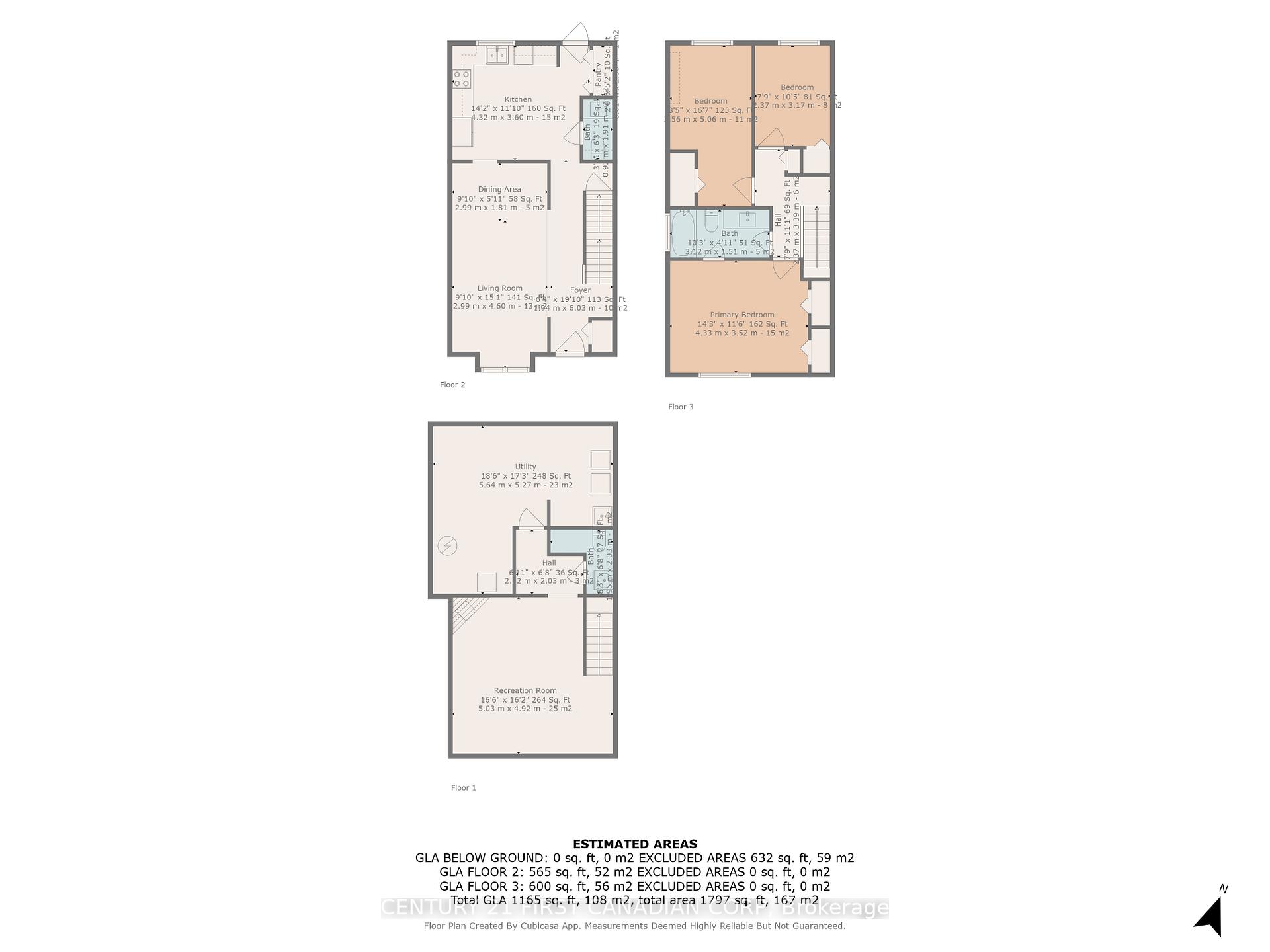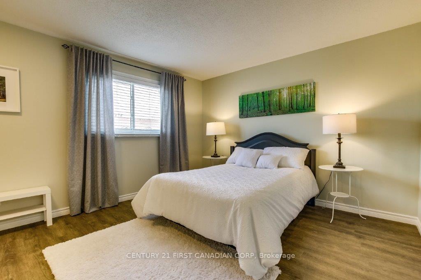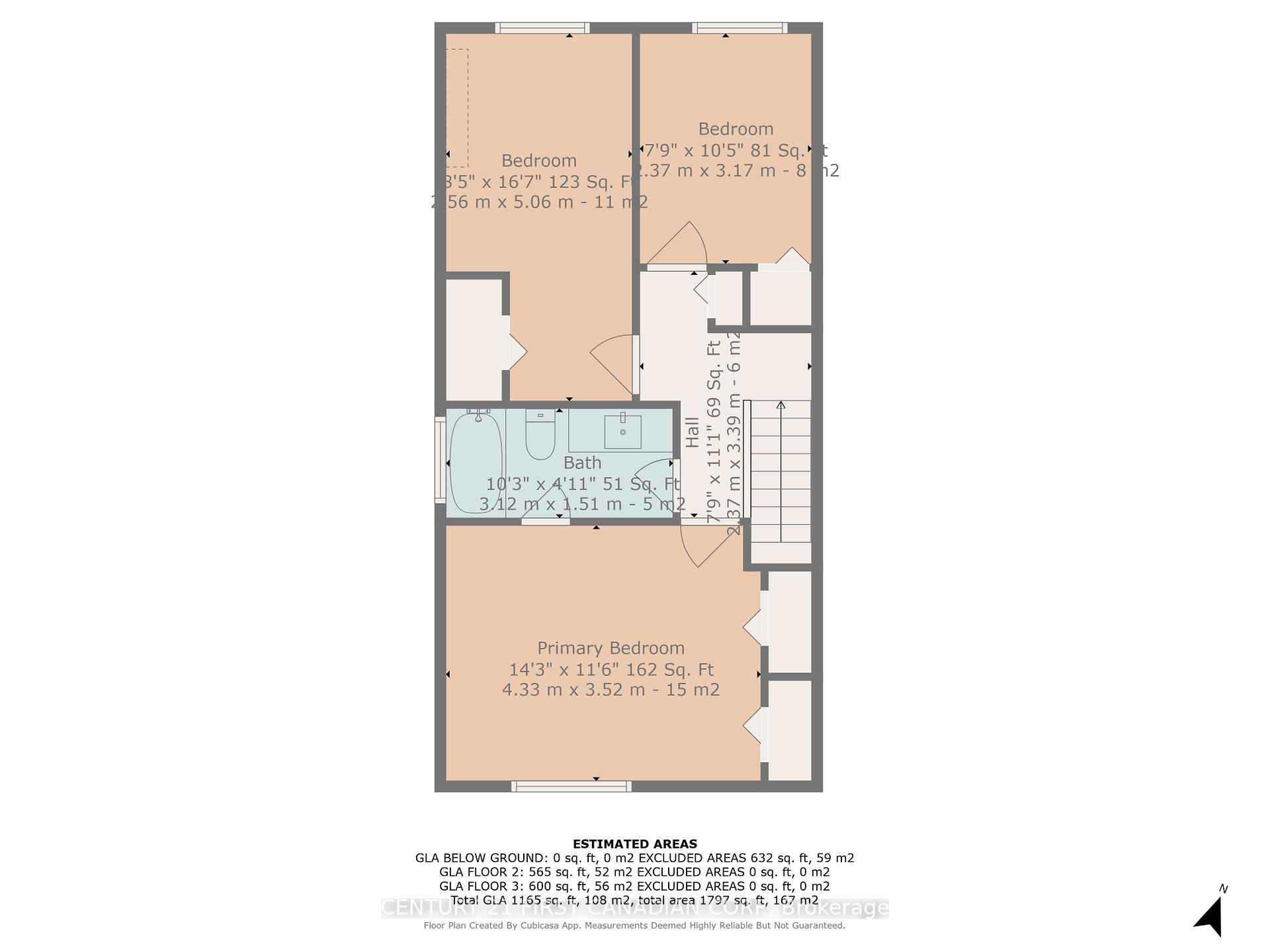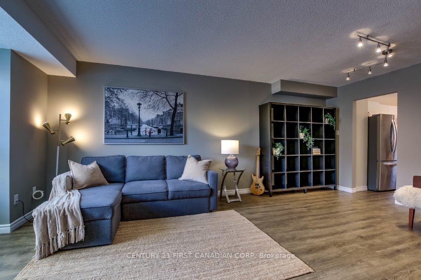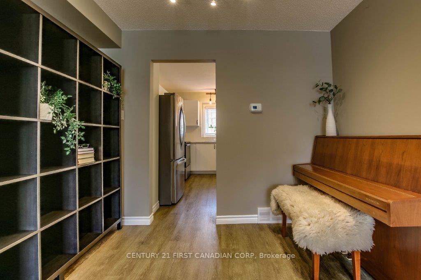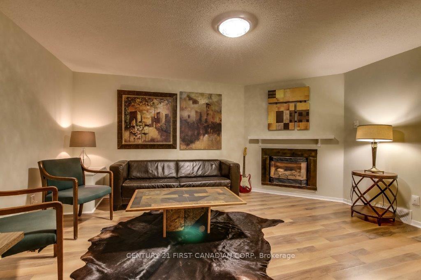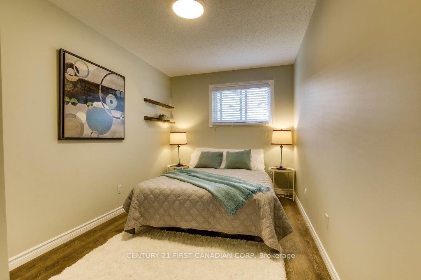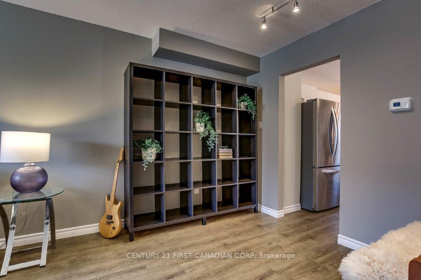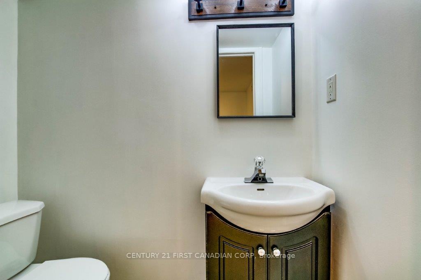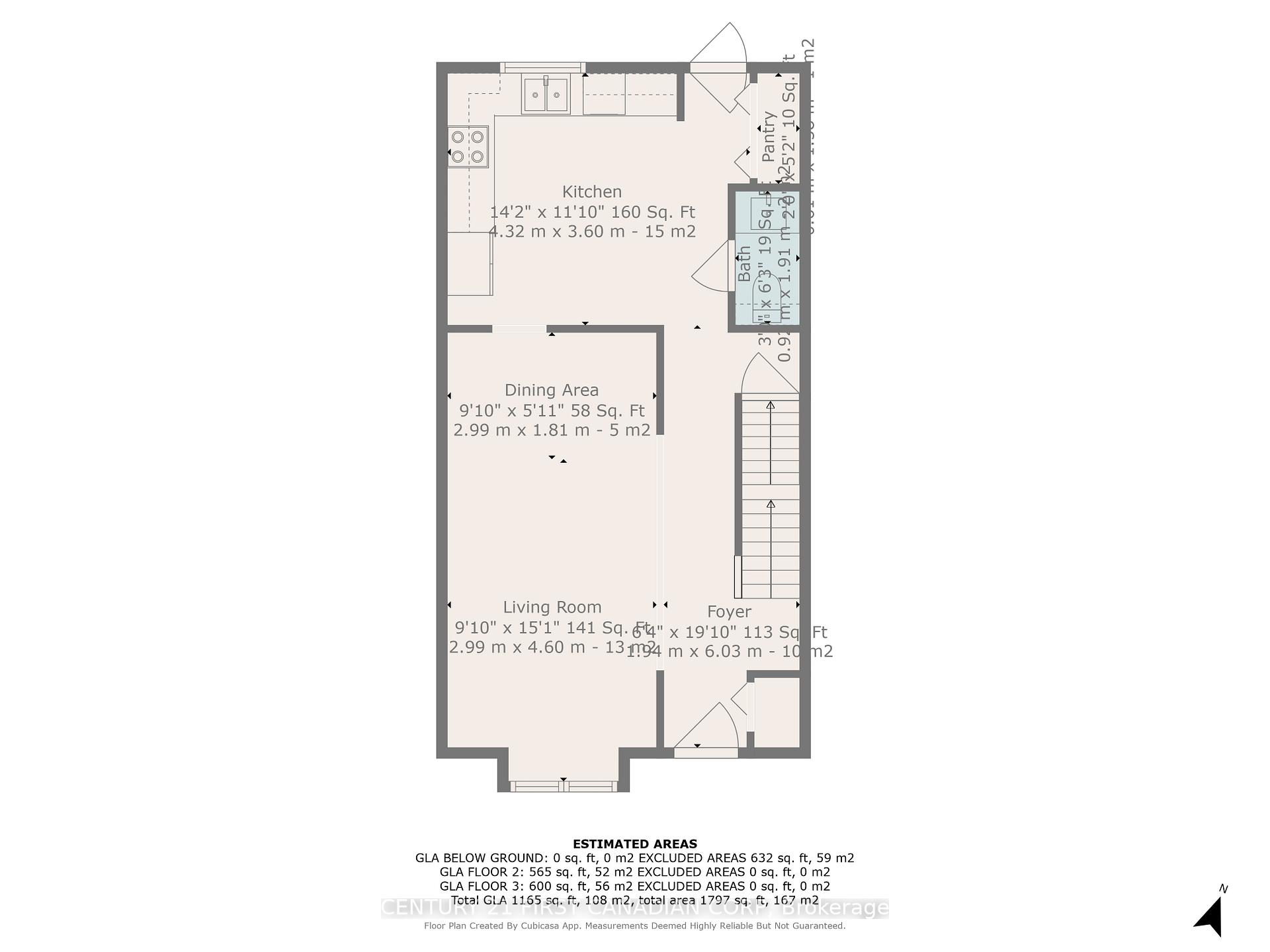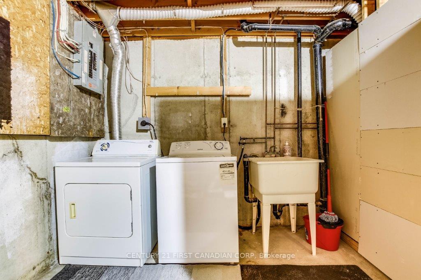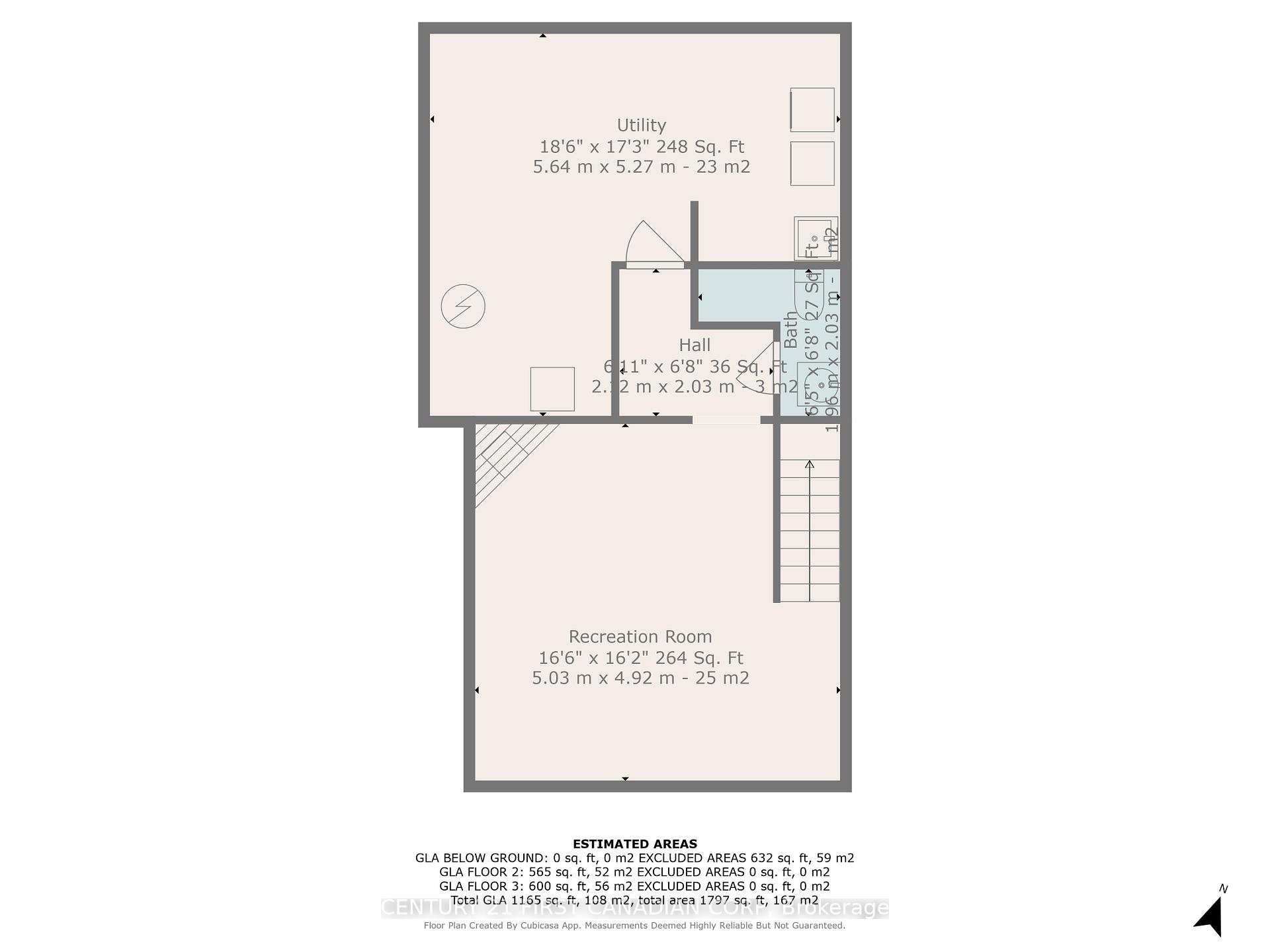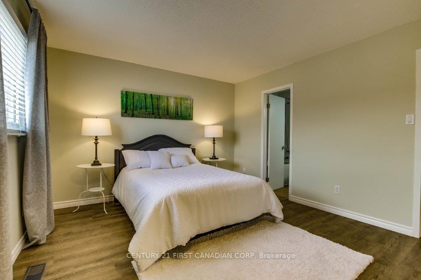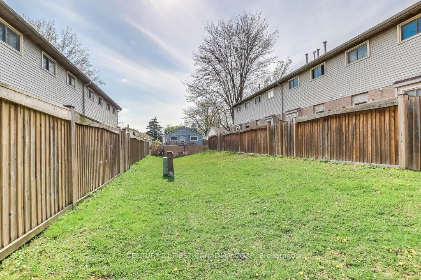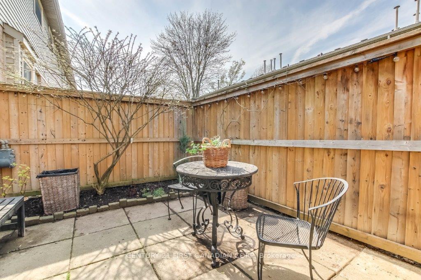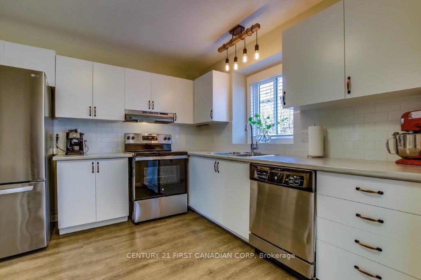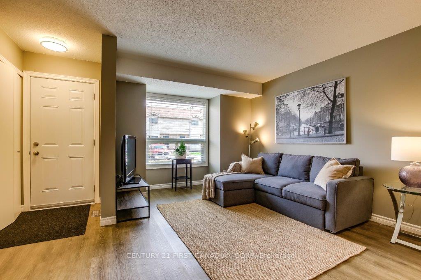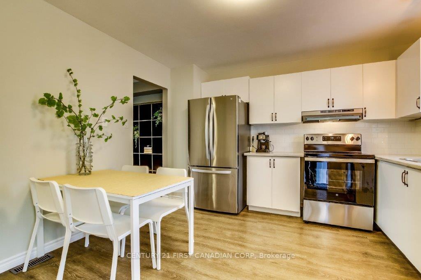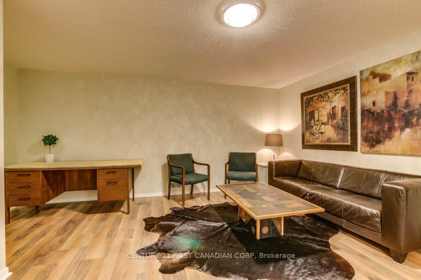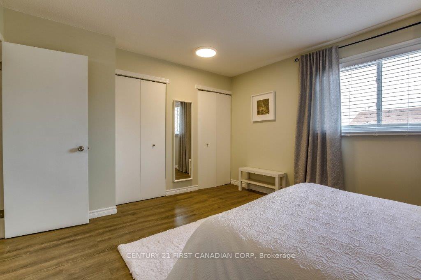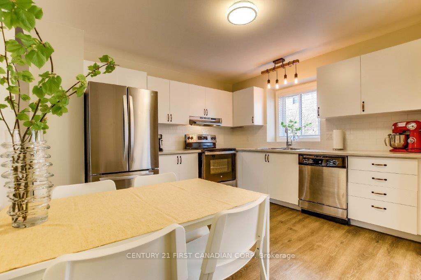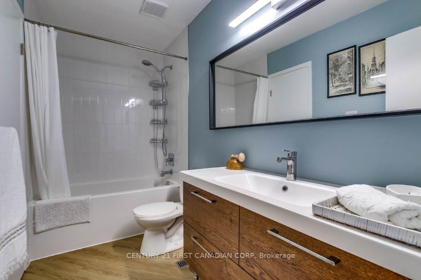$439,900
Available - For Sale
Listing ID: X12126663
1920 Culver Driv , London East, N5V 4P4, Middlesex
| Welcome to this move-in ready 3-bedroom townhouse offering 1,189 Sq Ft of comfortable living in a quiet, well-maintained complex. This bright and spacious unit features an updated white kitchen with newer stainless steel appliances (fridge, stove, range hood) a pantry, and access to a private, fully fenced patio perfect for entertaining or relaxing. The open-concept living and dining area boasts laminate flooring throughout and a finished basement complete with a cozy gas fireplace and a full bathroom.Enjoy the convenience of a semi-ensuite off the primary bedroom, which also includes two generous closets. A powder room on the main floor adds extra functionality, while gas forced air heating and central A/C keep the home comfortable year-round. Two designated parking spots are located right in front of the unit. Pet and BBQ friendly, this small complex is ideally located close to public transit, schools, shopping, and all amenities. Quick possession available ideal for first-time buyers or investors! |
| Price | $439,900 |
| Taxes: | $1762.00 |
| Assessment Year: | 2024 |
| Occupancy: | Vacant |
| Address: | 1920 Culver Driv , London East, N5V 4P4, Middlesex |
| Postal Code: | N5V 4P4 |
| Province/State: | Middlesex |
| Directions/Cross Streets: | Clarke |
| Level/Floor | Room | Length(ft) | Width(ft) | Descriptions | |
| Room 1 | Main | Living Ro | 9.81 | 15.09 | Laminate, Casement Windows |
| Room 2 | Main | Living Ro | 9.81 | 5.94 | Laminate |
| Room 3 | Main | Kitchen | 14.17 | 11.81 | Pantry, W/O To Yard |
| Room 4 | Second | Bedroom | 14.2 | 11.55 | Double Closet, Laminate, Semi Ensuite |
| Room 5 | Second | Bedroom 2 | 8.4 | 16.6 | Laminate, Closet |
| Room 6 | Second | Bedroom 3 | 7.77 | 10.4 | Laminate, Closet |
| Room 7 | Second | Foyer | 7.77 | 11.12 | Laminate, Linen Closet |
| Room 8 | Basement | Family Ro | 16.5 | 16.14 | Laminate, Fireplace Insert, 3 Pc Bath |
| Room 9 | Basement | Utility R | 18.5 | 17.29 | Concrete Floor, Combined w/Laundry |
| Washroom Type | No. of Pieces | Level |
| Washroom Type 1 | 2 | Main |
| Washroom Type 2 | 5 | Second |
| Washroom Type 3 | 3 | Basement |
| Washroom Type 4 | 0 | |
| Washroom Type 5 | 0 |
| Total Area: | 0.00 |
| Approximatly Age: | 31-50 |
| Sprinklers: | Smok |
| Washrooms: | 3 |
| Heat Type: | Forced Air |
| Central Air Conditioning: | Central Air |
| Elevator Lift: | False |
$
%
Years
This calculator is for demonstration purposes only. Always consult a professional
financial advisor before making personal financial decisions.
| Although the information displayed is believed to be accurate, no warranties or representations are made of any kind. |
| CENTURY 21 FIRST CANADIAN CORP |
|
|

Shaukat Malik, M.Sc
Broker Of Record
Dir:
647-575-1010
Bus:
416-400-9125
Fax:
1-866-516-3444
| Book Showing | Email a Friend |
Jump To:
At a Glance:
| Type: | Com - Condo Townhouse |
| Area: | Middlesex |
| Municipality: | London East |
| Neighbourhood: | East H |
| Style: | 2-Storey |
| Approximate Age: | 31-50 |
| Tax: | $1,762 |
| Maintenance Fee: | $370.24 |
| Beds: | 3 |
| Baths: | 3 |
| Fireplace: | Y |
Locatin Map:
Payment Calculator:

