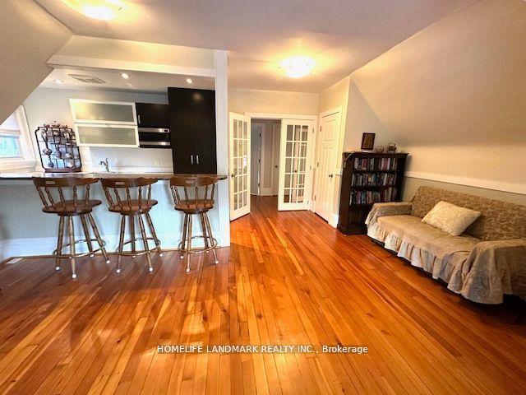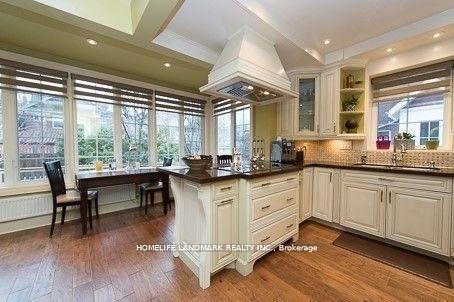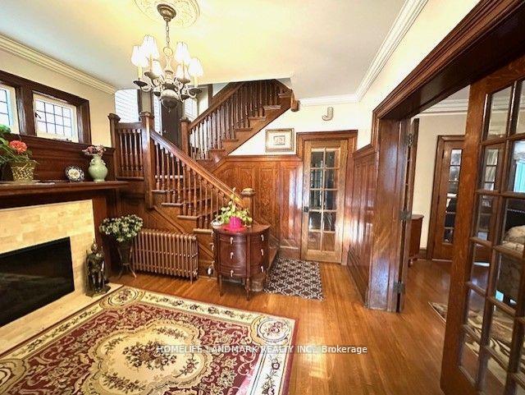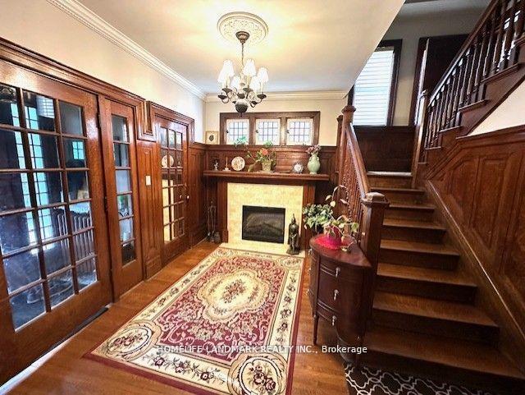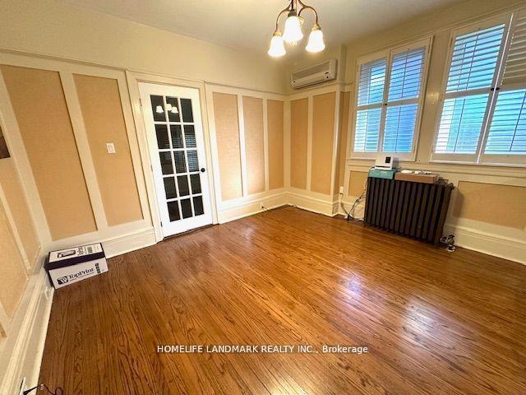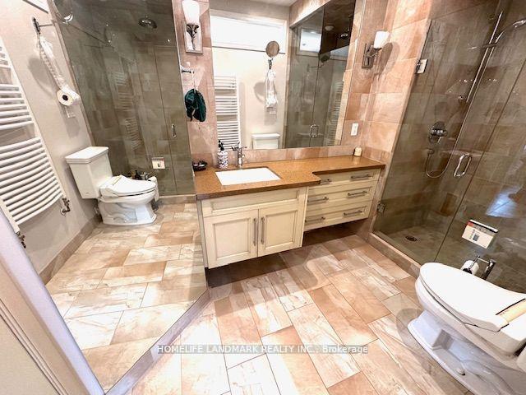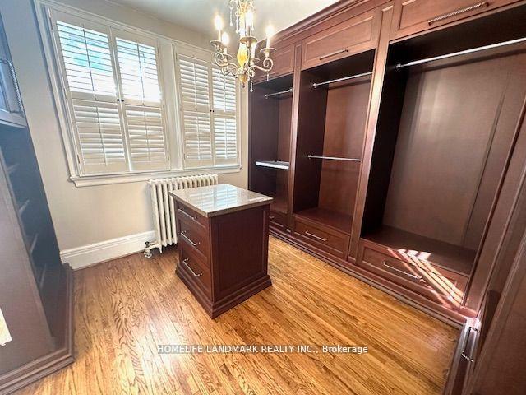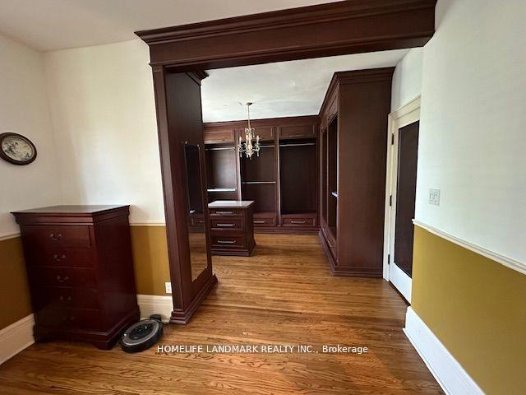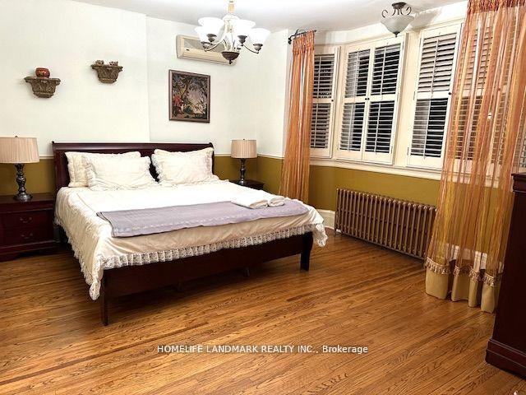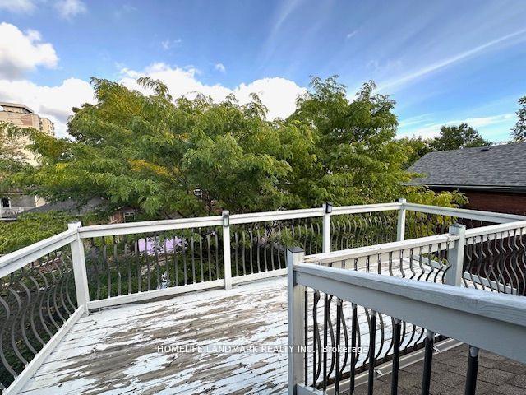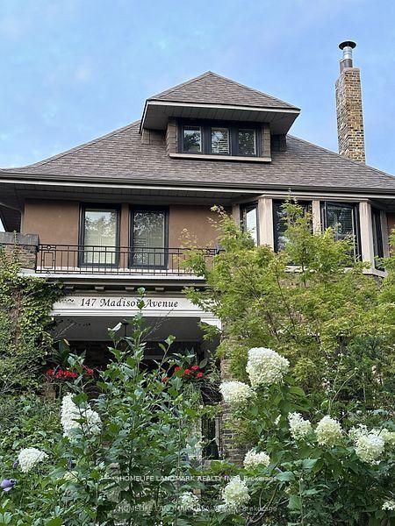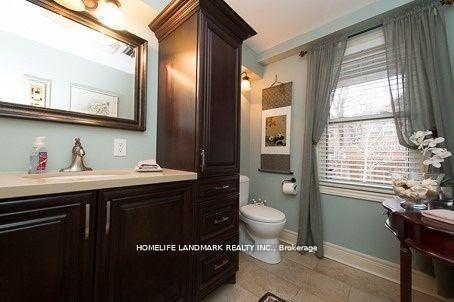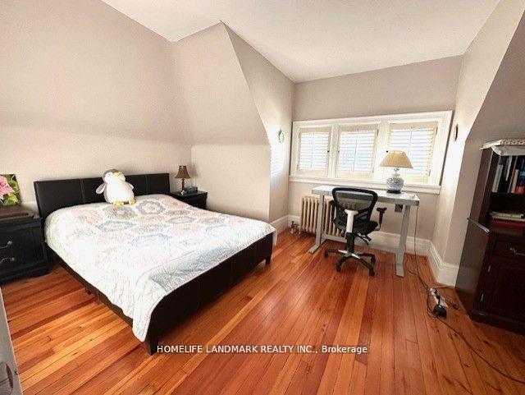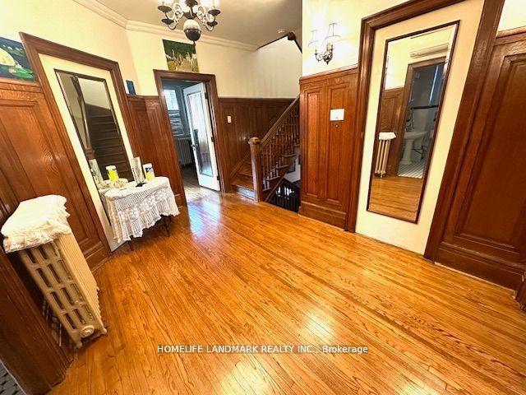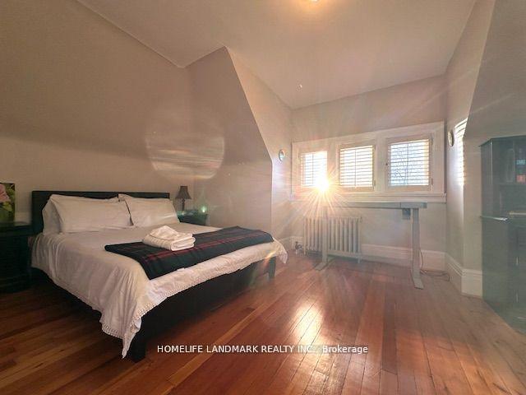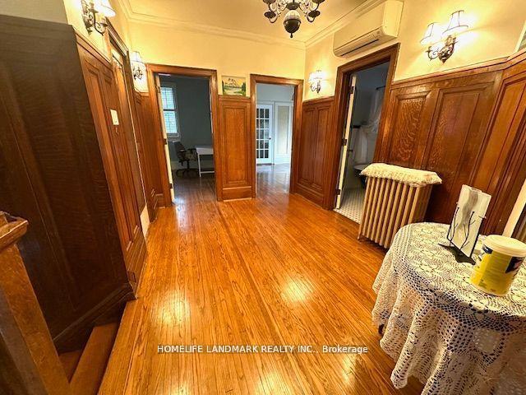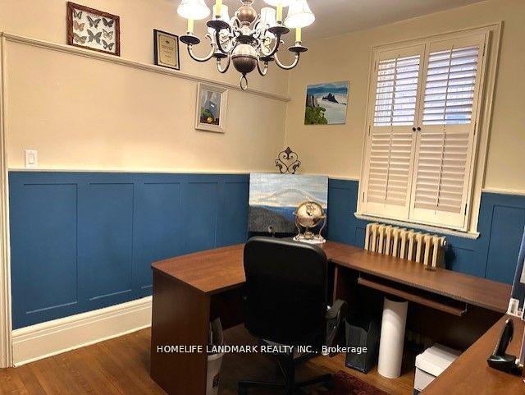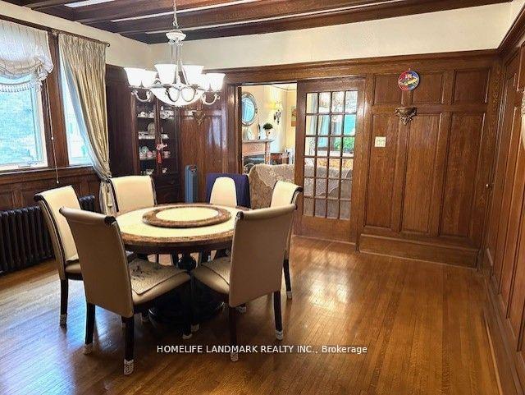$6,500
Available - For Rent
Listing ID: C12131267
147 Madison Aven , Toronto, M5R 2S6, Toronto
| A Grand Century Home in Annex, featuring Classic and Elegance. 2&1/2 Story Single Detached House With Gracious and Spacious Rooms, 9' Ceiling Height for both main & 2nd Floor. Renovated And Restored With Attention To Detail, Exquisite Original Woodwork, Wonderful Chef's Kitchen, High-end Stainless Steel Appliances, Four Bedrooms and Four Bathrooms in 2nd & 3rd Floor. The Prime bedroom includes a Dressing Room plus closet organizers. Two (2) Parking, Walk To Subway, U Of T, Bloor St, Shopping and Dining. A warm and inviting home with generous space for everyday living and entertaining. Step outside to a serene outdoor retreat featuring mature trees and private seating areas on both the main floor and third-floor porches and decks---an ideal oasis in the city for relaxation. Enjoy the added benefit of being close to Yorkville's finest shopping, dining, and coffee shops, as well as cultural landmarks like the Royal Ontario Museum, the Royal Conservatory of Music, and the University of Toronto. With convenient transit options, including three nearby subway stations, and a short commute to the Financial District, this location offers the very best of Toronto living. Two(2) Cars Rear Parking Space. **EXTRAS** One kitchenette and an outdoor deck on 3rd Floor, Two (2) cars Private Rear Laneway Parking Space , Tenant Pays $500/month extra for all the Utilities. * It's flexible to keep or remove the existing furniture. |
| Price | $6,500 |
| Taxes: | $0.00 |
| Occupancy: | Owner |
| Address: | 147 Madison Aven , Toronto, M5R 2S6, Toronto |
| Directions/Cross Streets: | Bloor/St.George /Bernard |
| Rooms: | 12 |
| Bedrooms: | 4 |
| Bedrooms +: | 0 |
| Family Room: | T |
| Basement: | Separate Ent |
| Furnished: | Part |
| Level/Floor | Room | Length(ft) | Width(ft) | Descriptions | |
| Room 1 | Main | Living Ro | 11.91 | 11.32 | Closet, Electric Fireplace, Hardwood Floor |
| Room 2 | Main | Family Ro | 19.09 | 14.4 | Fireplace, Crown Moulding, Hardwood Floor |
| Room 3 | Main | Dining Ro | 14.6 | 13.84 | Panelled, French Doors, Hardwood Floor |
| Room 4 | Main | Kitchen | 13.48 | 8.82 | Granite Counters, Renovated, Hardwood Floor |
| Room 5 | Main | Breakfast | 12.92 | 4.76 | Overlooks Garden, W/O To Deck, Hardwood Floor |
| Room 6 | Main | Office | 11.91 | 9.91 | California Shutters, Hardwood Floor |
| Room 7 | Second | Primary B | 14.4 | 13.25 | Ensuite Bath, Bay Window, Hardwood Floor |
| Room 8 | Second | Other | 12.23 | 11.91 | Combined w/Primary, W/W Closet, Centre Island |
| Room 9 | Second | Bedroom | 13.48 | 11.41 | 3 Pc Ensuite, Closet, Hardwood Floor |
| Room 10 | Second | Bedroom | 13.09 | 11.51 | Window, Closet, Hardwood Floor |
| Room 11 | Third | Bedroom | 17.19 | 11.58 | Window, Closet, Hardwood Floor |
| Room 12 | Third | Living Ro | 18.76 | 16.56 | W/O To Deck, 3 Pc Ensuite, Hardwood Floor |
| Washroom Type | No. of Pieces | Level |
| Washroom Type 1 | 2 | Main |
| Washroom Type 2 | 4 | Second |
| Washroom Type 3 | 4 | Second |
| Washroom Type 4 | 3 | Third |
| Washroom Type 5 | 0 |
| Total Area: | 0.00 |
| Property Type: | Detached |
| Style: | 2 1/2 Storey |
| Exterior: | Brick |
| Garage Type: | Detached |
| (Parking/)Drive: | Private |
| Drive Parking Spaces: | 2 |
| Park #1 | |
| Parking Type: | Private |
| Park #2 | |
| Parking Type: | Private |
| Pool: | None |
| Laundry Access: | Ensuite |
| Approximatly Square Footage: | 3000-3500 |
| CAC Included: | N |
| Water Included: | N |
| Cabel TV Included: | N |
| Common Elements Included: | N |
| Heat Included: | N |
| Parking Included: | N |
| Condo Tax Included: | N |
| Building Insurance Included: | N |
| Fireplace/Stove: | Y |
| Heat Type: | Water |
| Central Air Conditioning: | Wall Unit(s |
| Central Vac: | N |
| Laundry Level: | Syste |
| Ensuite Laundry: | F |
| Elevator Lift: | False |
| Sewers: | Sewer |
| Utilities-Cable: | A |
| Utilities-Hydro: | A |
| Although the information displayed is believed to be accurate, no warranties or representations are made of any kind. |
| HOMELIFE LANDMARK REALTY INC. |
|
|

Shaukat Malik, M.Sc
Broker Of Record
Dir:
647-575-1010
Bus:
416-400-9125
Fax:
1-866-516-3444
| Book Showing | Email a Friend |
Jump To:
At a Glance:
| Type: | Freehold - Detached |
| Area: | Toronto |
| Municipality: | Toronto C02 |
| Neighbourhood: | Annex |
| Style: | 2 1/2 Storey |
| Beds: | 4 |
| Baths: | 5 |
| Fireplace: | Y |
| Pool: | None |
Locatin Map:

