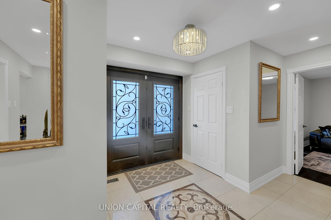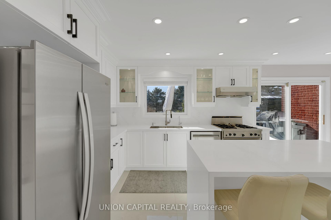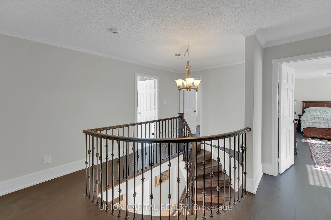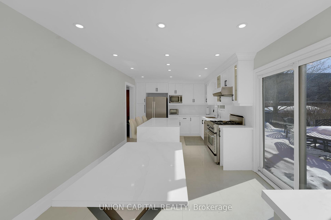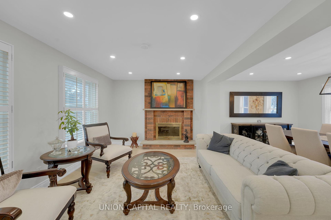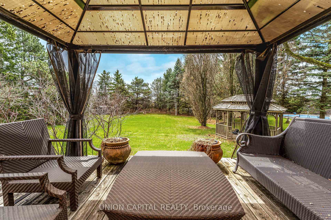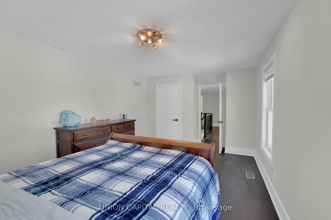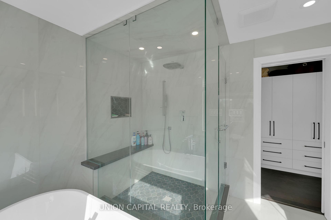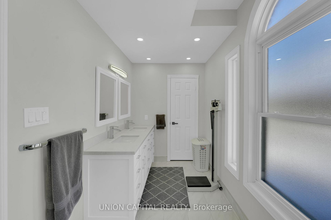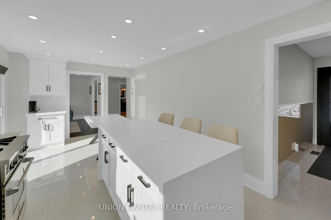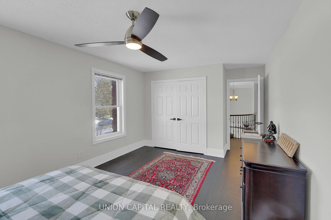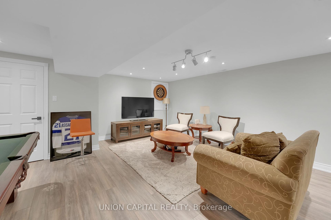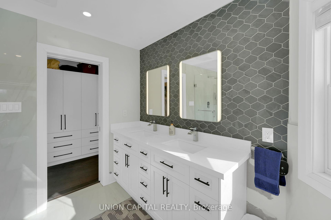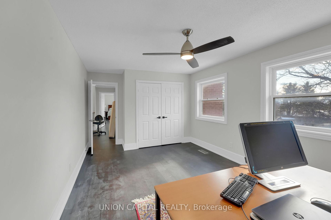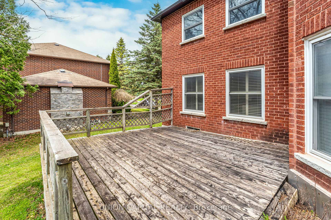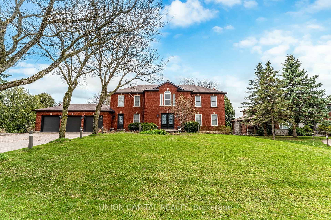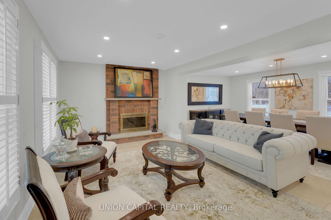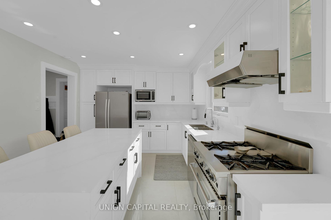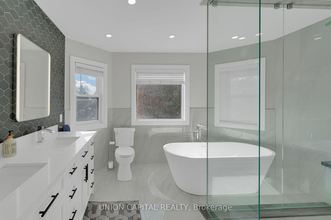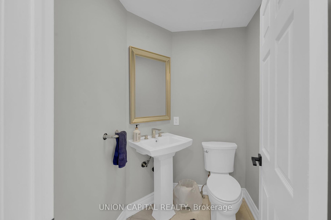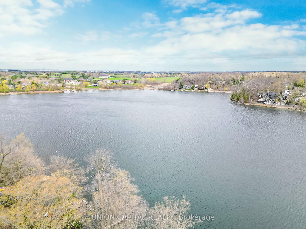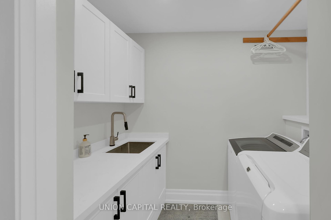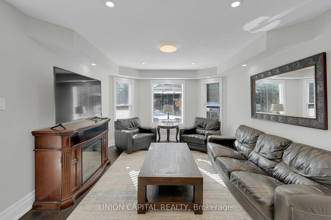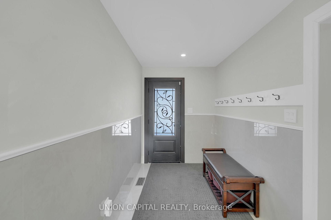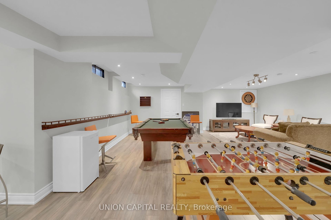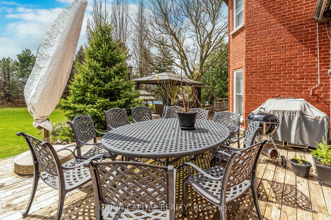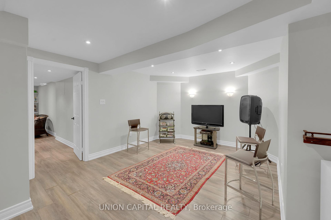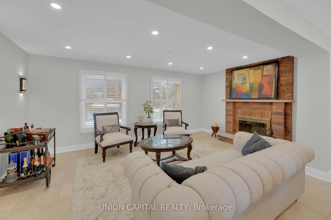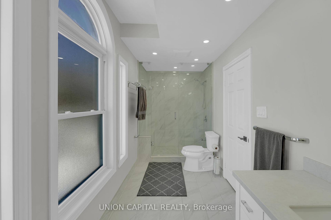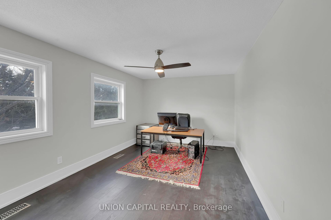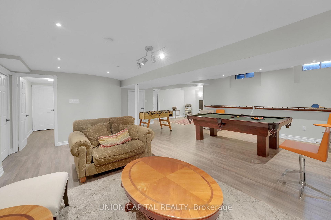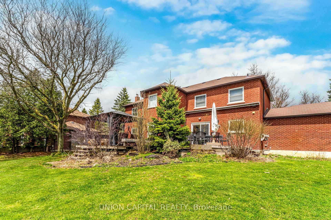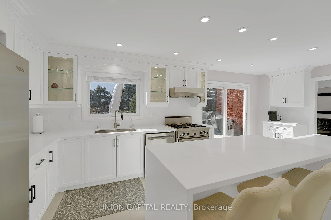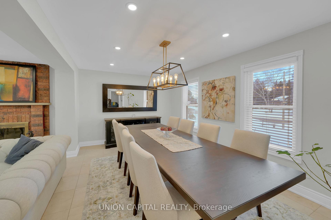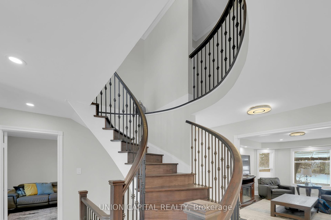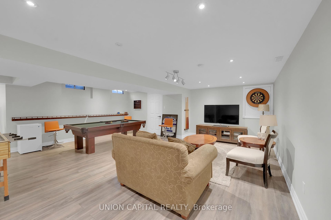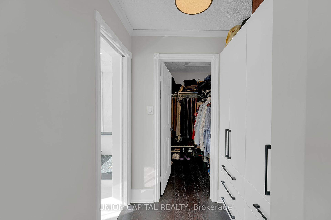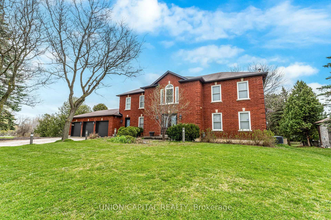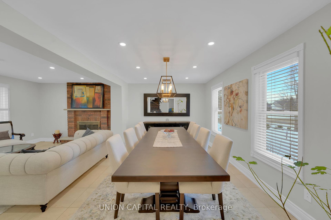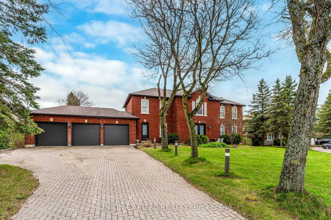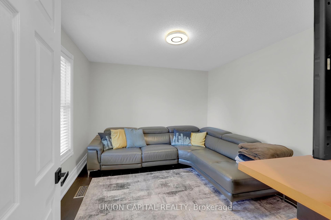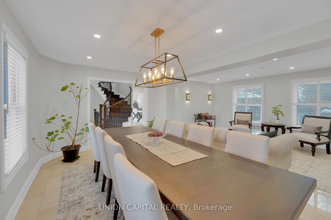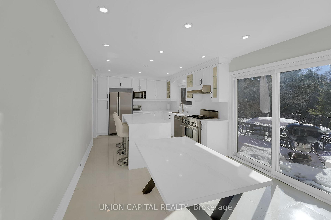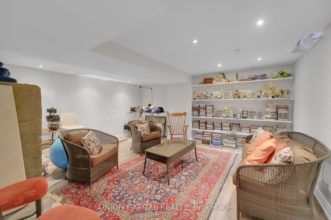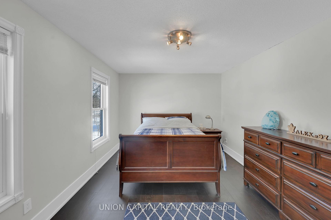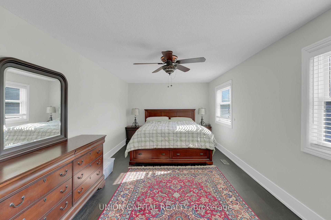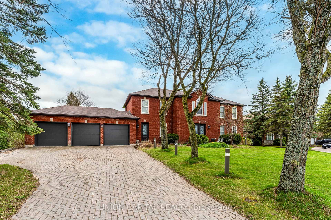$2,178,888
Available - For Sale
Listing ID: N12131269
12 Reesor Plac , Whitchurch-Stouffville, L4A 2C6, York
| Luxurious Living in Prestigious Preston Lake! Welcome to this stunning 3,248 sq ft, 4-bedroom detached home, fully renovated top to bottom with modern, high-end finishes. Situated on a spectacular 116x269 ft lot, this home is designed for both comfort and entertaining. Inside, you'll find hardwood floors, porcelain tiles, sleek stone counters, and pot lights throughout. The open-concept layout boasts a gourmet kitchen, spacious living areas, and seamless indoor-outdoor flow, making it an entertainers delight. Step outside to your private backyard oasis, featuring a large wood deck and gazebo, perfect for hosting guests or unwinding in a serene setting. The expansive yard offers endless possibilities for outdoor living and enjoyment. Additional features include a 3-car garage and a prime location just minutes from Highway 404, top-rated schools, shopping, dining, and all essential amenities. Garage access to the home with 2 large sheds for storage. Why live on a subdivision lot, when you can live on an estate lot!! Private Access to Preston Lake. Great for summer swimming, canoeing or pond hockey in the winter!! Don't miss this rare opportunity! |
| Price | $2,178,888 |
| Taxes: | $8837.00 |
| Occupancy: | Owner |
| Address: | 12 Reesor Plac , Whitchurch-Stouffville, L4A 2C6, York |
| Acreage: | .50-1.99 |
| Directions/Cross Streets: | Bloomington Rd and Woodbine Ave |
| Rooms: | 9 |
| Rooms +: | 2 |
| Bedrooms: | 4 |
| Bedrooms +: | 1 |
| Family Room: | T |
| Basement: | Finished, Full |
| Level/Floor | Room | Length(ft) | Width(ft) | Descriptions | |
| Room 1 | Main | Living Ro | 18.01 | 10.96 | Tile Floor, Pot Lights, Brick Fireplace |
| Room 2 | Main | Dining Ro | 18.07 | 10.99 | Tile Floor, Pot Lights, Combined w/Living |
| Room 3 | Main | Family Ro | 15.94 | 11.97 | Hardwood Floor, Pot Lights, Overlooks Backyard |
| Room 4 | Main | Kitchen | 20.99 | 10.99 | Modern Kitchen, Stainless Steel Appl, W/O To Deck |
| Room 5 | Main | Den | 11.58 | 10.89 | Hardwood Floor, Pot Lights |
| Room 6 | Main | Laundry | 8.79 | 8.5 | Ceramic Floor, Closet, W/O To Garage |
| Room 7 | Second | Primary B | 20.86 | 11.12 | Hardwood Floor, 5 Pc Ensuite, Walk-In Closet(s) |
| Room 8 | Second | Bedroom 2 | 16.01 | 11.09 | Hardwood Floor, Closet |
| Room 9 | Second | Bedroom 3 | 15.71 | 10.99 | Hardwood Floor, Closet |
| Room 10 | Second | Bedroom 4 | 15.42 | 10.92 | Hardwood Floor, Closet |
| Room 11 | Lower | Recreatio | 21.58 | 21.09 | Laminate |
| Room 12 | Lower | Bedroom 5 | 16.24 | 12.17 | Laminate |
| Washroom Type | No. of Pieces | Level |
| Washroom Type 1 | 5 | Second |
| Washroom Type 2 | 3 | Second |
| Washroom Type 3 | 2 | Main |
| Washroom Type 4 | 0 | |
| Washroom Type 5 | 0 | |
| Washroom Type 6 | 5 | Second |
| Washroom Type 7 | 3 | Second |
| Washroom Type 8 | 2 | Main |
| Washroom Type 9 | 0 | |
| Washroom Type 10 | 0 |
| Total Area: | 0.00 |
| Property Type: | Detached |
| Style: | 2-Storey |
| Exterior: | Brick |
| Garage Type: | Attached |
| (Parking/)Drive: | Private |
| Drive Parking Spaces: | 5 |
| Park #1 | |
| Parking Type: | Private |
| Park #2 | |
| Parking Type: | Private |
| Pool: | None |
| Approximatly Square Footage: | 3000-3500 |
| CAC Included: | N |
| Water Included: | N |
| Cabel TV Included: | N |
| Common Elements Included: | N |
| Heat Included: | N |
| Parking Included: | N |
| Condo Tax Included: | N |
| Building Insurance Included: | N |
| Fireplace/Stove: | Y |
| Heat Type: | Forced Air |
| Central Air Conditioning: | Central Air |
| Central Vac: | N |
| Laundry Level: | Syste |
| Ensuite Laundry: | F |
| Sewers: | Septic |
$
%
Years
This calculator is for demonstration purposes only. Always consult a professional
financial advisor before making personal financial decisions.
| Although the information displayed is believed to be accurate, no warranties or representations are made of any kind. |
| UNION CAPITAL REALTY |
|
|

Shaukat Malik, M.Sc
Broker Of Record
Dir:
647-575-1010
Bus:
416-400-9125
Fax:
1-866-516-3444
| Virtual Tour | Book Showing | Email a Friend |
Jump To:
At a Glance:
| Type: | Freehold - Detached |
| Area: | York |
| Municipality: | Whitchurch-Stouffville |
| Neighbourhood: | Rural Whitchurch-Stouffville |
| Style: | 2-Storey |
| Tax: | $8,837 |
| Beds: | 4+1 |
| Baths: | 3 |
| Fireplace: | Y |
| Pool: | None |
Locatin Map:
Payment Calculator:

