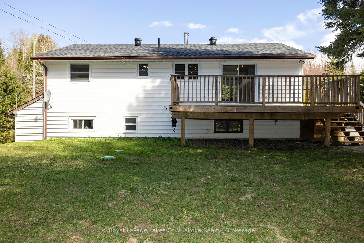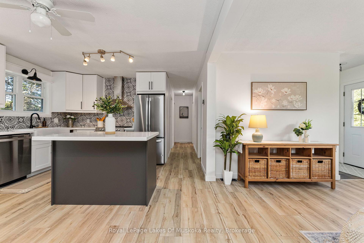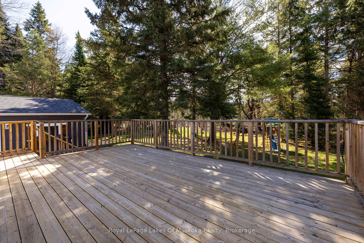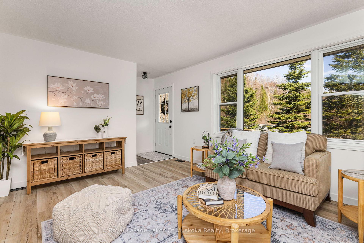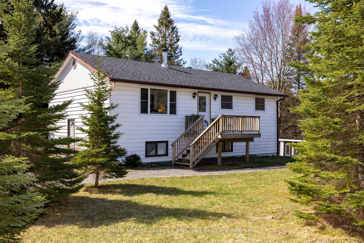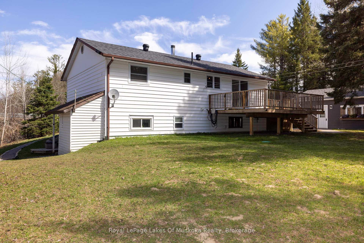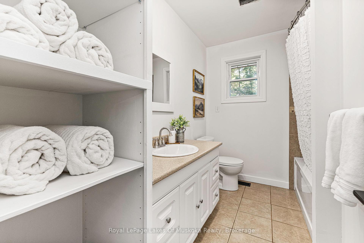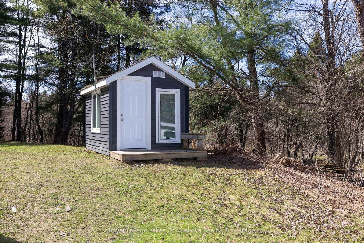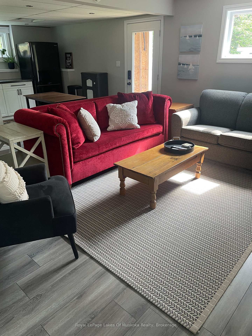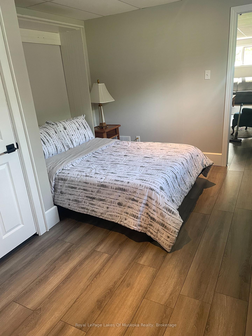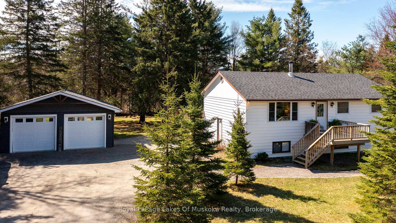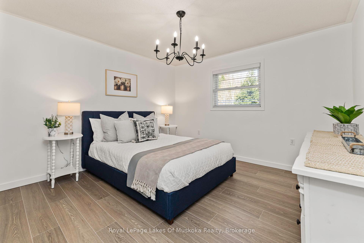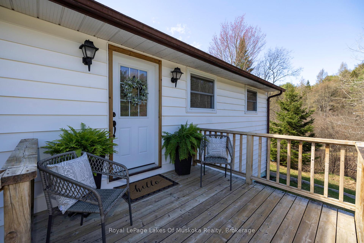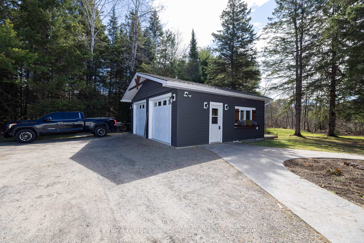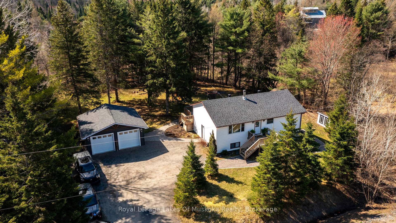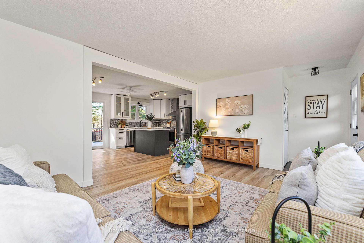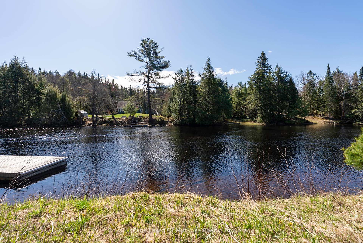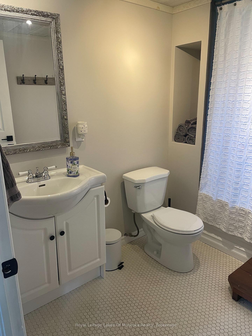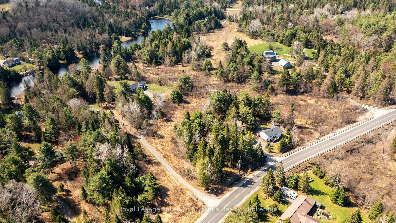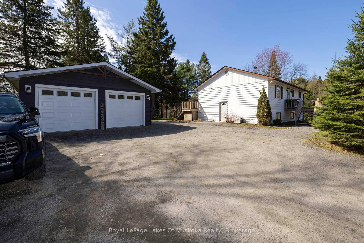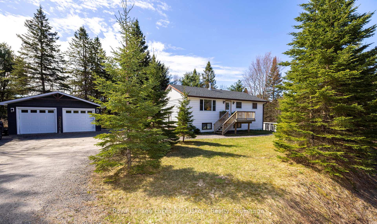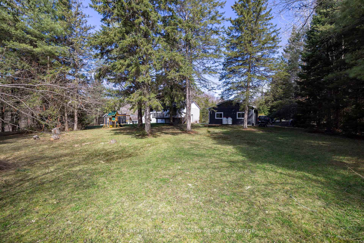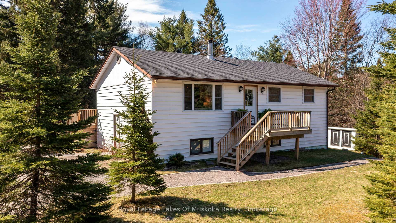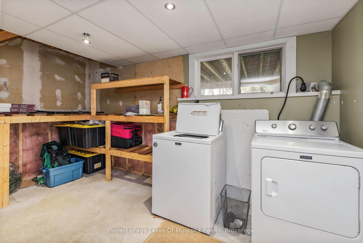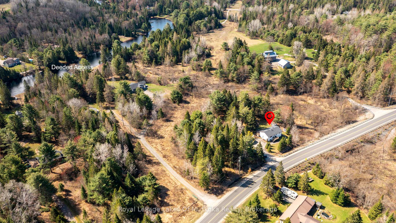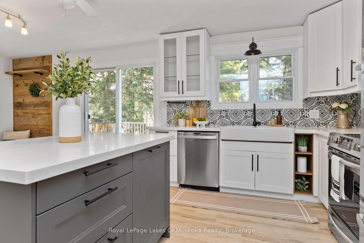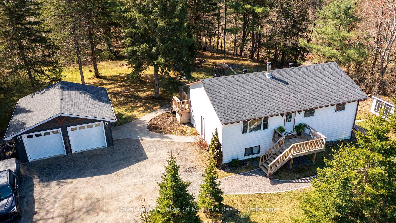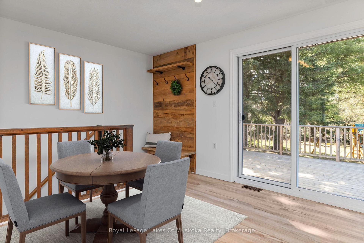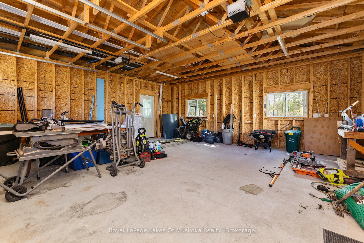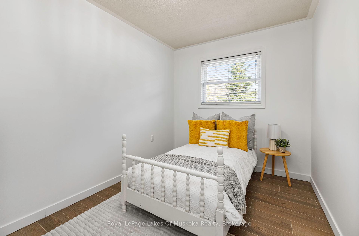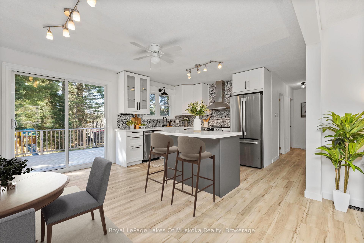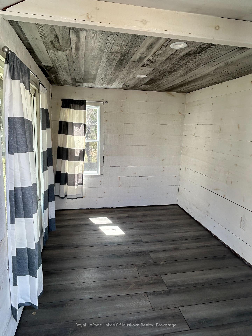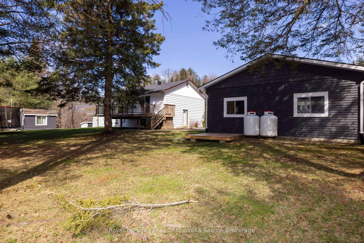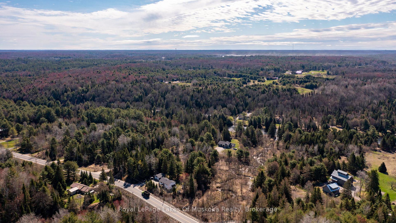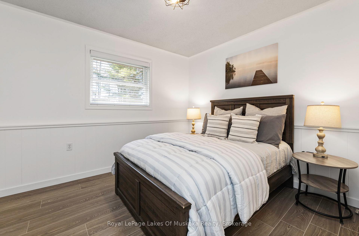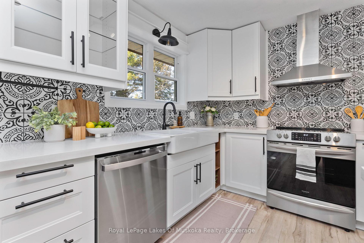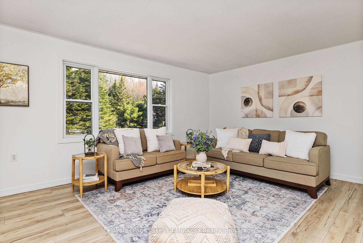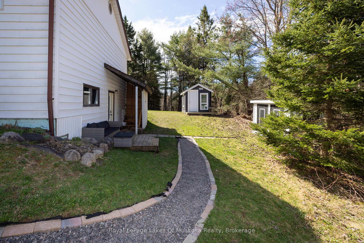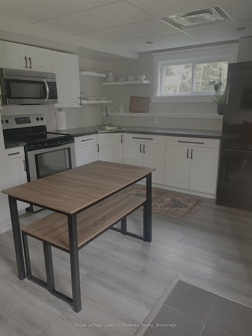$699,000
Available - For Sale
Listing ID: X12131270
1136 High Falls Road , Bracebridge, P1L 0L1, Muskoka
| Welcome to this beautifully updated raised bungalow, offering 3+1 bedrooms and 2 full bathrooms on just under an acre of mainly flat, scenic land. Enjoy the peaceful sound of a year-round stream that runs alongside the property, and take advantage of a deeded right-of-way providing access to the North Branch of the Muskoka River just a short walk away! Step inside to discover a brand-new custom kitchen, 3 Bedrooms, one bathroom, stylish new flooring throughout, and bright, spacious living areas. The fully finished lower level features its own separate entrance, a cozy wood stove, an additional full bathroom, a fourth bedroom, and a second kitchen perfect for extended family, guests, or flexible living arrangements. Outside, you'll find a 23 x 24 detached garage, perfect for storage or a workshop, plus a charming bunkie ideal for guests or a creative space. Garbage pickup and school bus pickup right at the end of the driveway, blending rural serenity with everyday convenience. And with the home only five minutes from downtown Bracebridge, you'll enjoy the best of rural living with quick and easy access to local amenities. This is a home where nature and comfort meet. |
| Price | $699,000 |
| Taxes: | $3058.50 |
| Occupancy: | Owner+T |
| Address: | 1136 High Falls Road , Bracebridge, P1L 0L1, Muskoka |
| Directions/Cross Streets: | High Falls Road and Hwy 11 and Highfalls Road and Manitoba Street |
| Rooms: | 7 |
| Rooms +: | 4 |
| Bedrooms: | 3 |
| Bedrooms +: | 1 |
| Family Room: | T |
| Basement: | Finished wit |
| Level/Floor | Room | Length(ft) | Width(ft) | Descriptions | |
| Room 1 | Main | Living Ro | 20.43 | 11.45 | |
| Room 2 | Main | Kitchen | 9.25 | 13.12 | |
| Room 3 | Main | Dining Ro | 10.2 | 13.12 | |
| Room 4 | Main | Primary B | 12.07 | 11.45 | |
| Room 5 | Main | Bedroom 2 | 10.36 | 9.84 | |
| Room 6 | Main | Bedroom 3 | 9.02 | 11.45 | |
| Room 7 | Main | Bathroom | 6.82 | 9.84 | |
| Room 8 | Main | Other | 10.82 | 2.82 | |
| Room 9 | Lower | Laundry | 14.86 | 9.12 | |
| Room 10 | Lower | Utility R | 7.64 | 9.12 | |
| Room 11 | Lower | Other | 8.63 | 3.84 |
| Washroom Type | No. of Pieces | Level |
| Washroom Type 1 | 4 | Main |
| Washroom Type 2 | 3 | Basement |
| Washroom Type 3 | 0 | |
| Washroom Type 4 | 0 | |
| Washroom Type 5 | 0 | |
| Washroom Type 6 | 4 | Main |
| Washroom Type 7 | 3 | Basement |
| Washroom Type 8 | 0 | |
| Washroom Type 9 | 0 | |
| Washroom Type 10 | 0 |
| Total Area: | 0.00 |
| Property Type: | Detached |
| Style: | Bungalow-Raised |
| Exterior: | Vinyl Siding |
| Garage Type: | Detached |
| (Parking/)Drive: | Private |
| Drive Parking Spaces: | 6 |
| Park #1 | |
| Parking Type: | Private |
| Park #2 | |
| Parking Type: | Private |
| Pool: | None |
| Other Structures: | Garden Shed, S |
| Approximatly Square Footage: | 700-1100 |
| Property Features: | River/Stream, School Bus Route |
| CAC Included: | N |
| Water Included: | N |
| Cabel TV Included: | N |
| Common Elements Included: | N |
| Heat Included: | N |
| Parking Included: | N |
| Condo Tax Included: | N |
| Building Insurance Included: | N |
| Fireplace/Stove: | Y |
| Heat Type: | Forced Air |
| Central Air Conditioning: | None |
| Central Vac: | N |
| Laundry Level: | Syste |
| Ensuite Laundry: | F |
| Sewers: | Septic |
| Water: | Dug Well |
| Water Supply Types: | Dug Well |
| Utilities-Hydro: | Y |
$
%
Years
This calculator is for demonstration purposes only. Always consult a professional
financial advisor before making personal financial decisions.
| Although the information displayed is believed to be accurate, no warranties or representations are made of any kind. |
| Royal LePage Lakes Of Muskoka Realty |
|
|

Shaukat Malik, M.Sc
Broker Of Record
Dir:
647-575-1010
Bus:
416-400-9125
Fax:
1-866-516-3444
| Virtual Tour | Book Showing | Email a Friend |
Jump To:
At a Glance:
| Type: | Freehold - Detached |
| Area: | Muskoka |
| Municipality: | Bracebridge |
| Neighbourhood: | Macaulay |
| Style: | Bungalow-Raised |
| Tax: | $3,058.5 |
| Beds: | 3+1 |
| Baths: | 2 |
| Fireplace: | Y |
| Pool: | None |
Locatin Map:
Payment Calculator:


