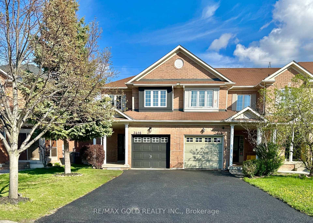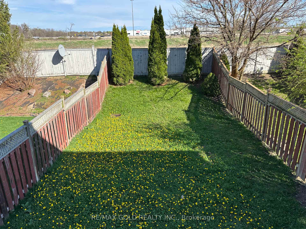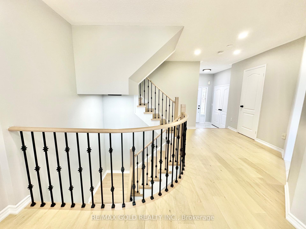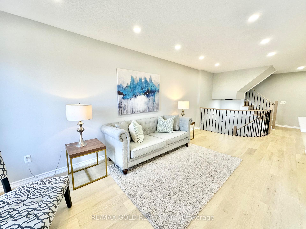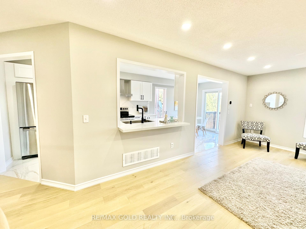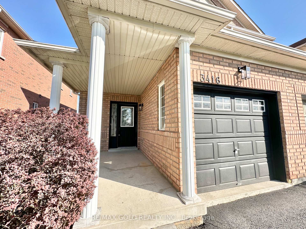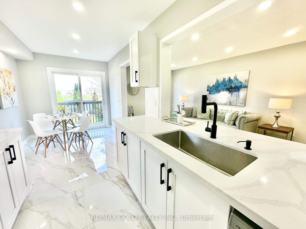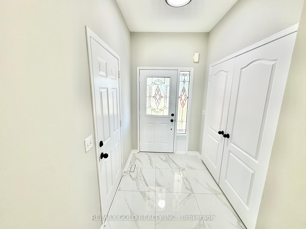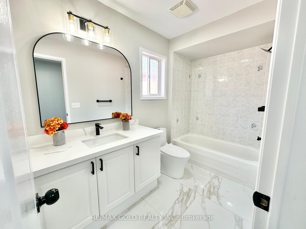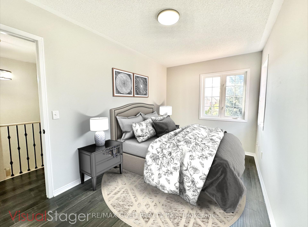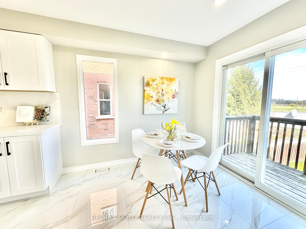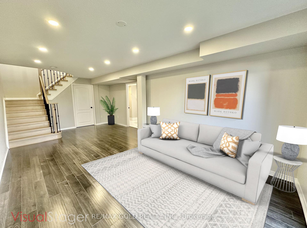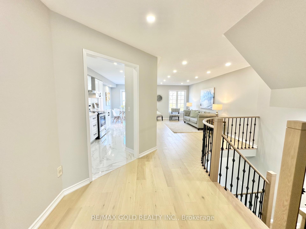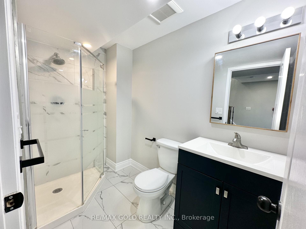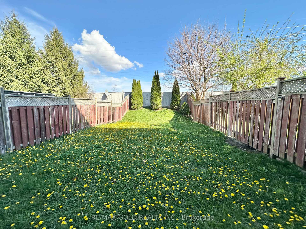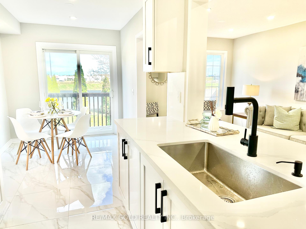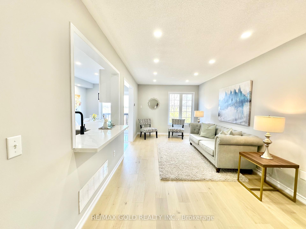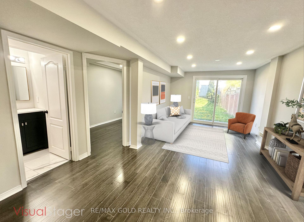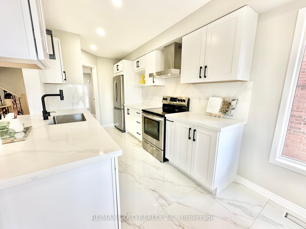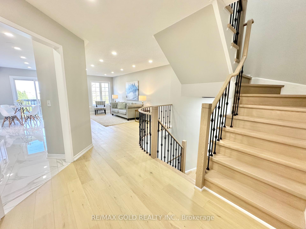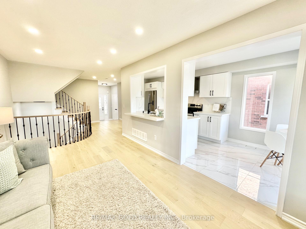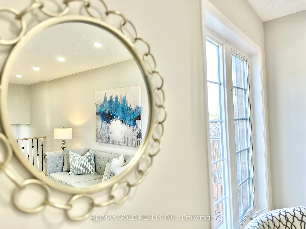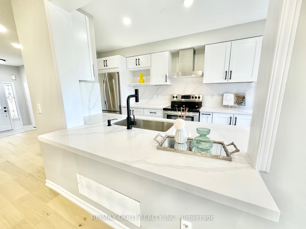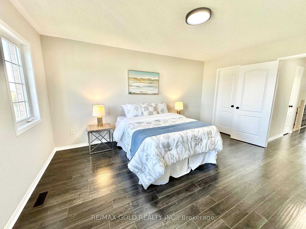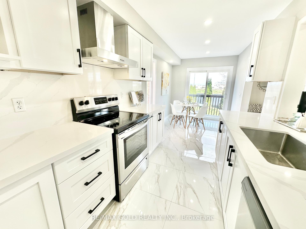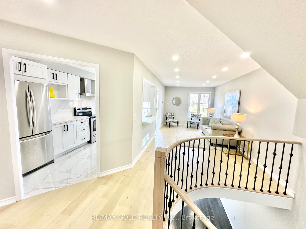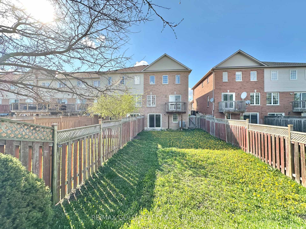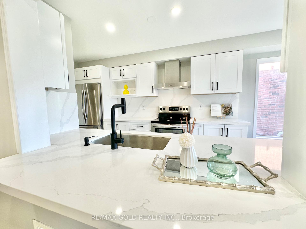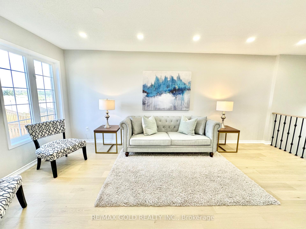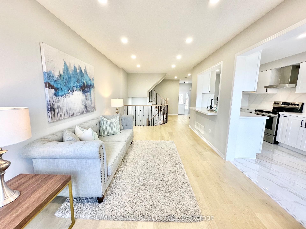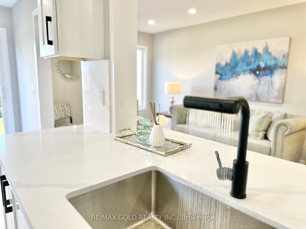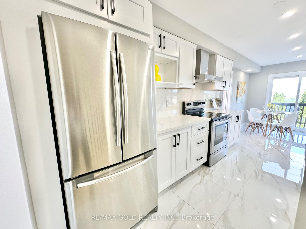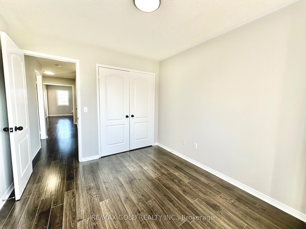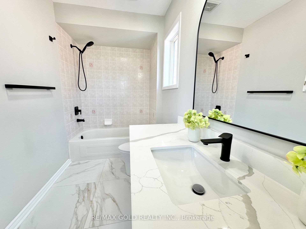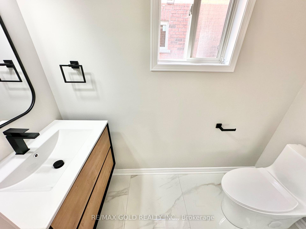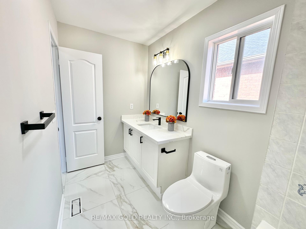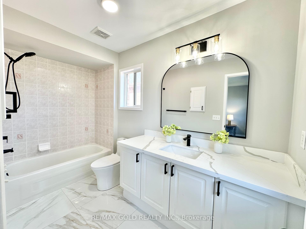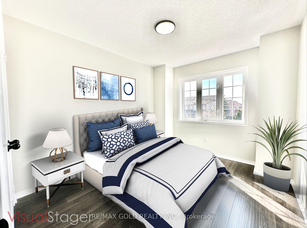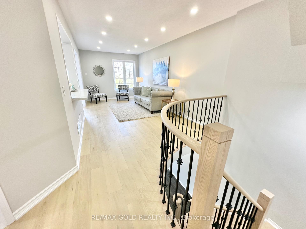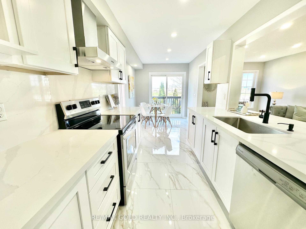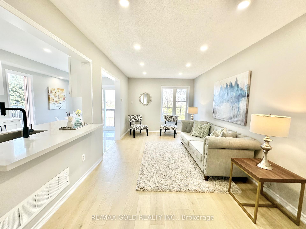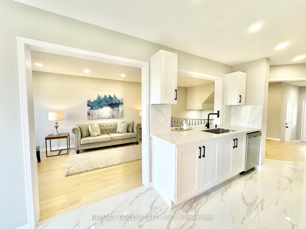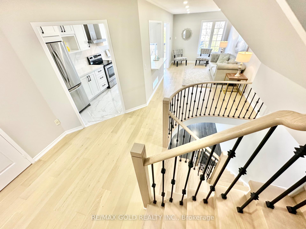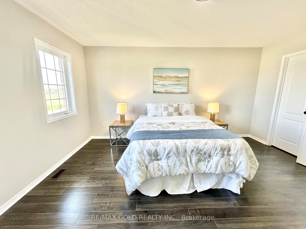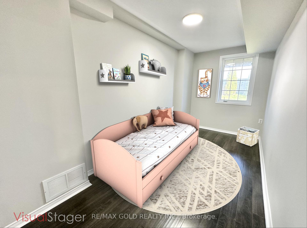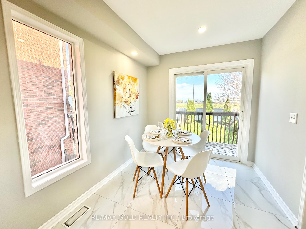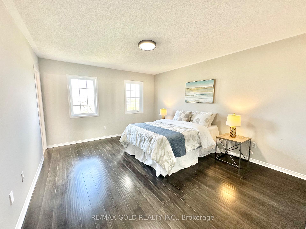$1,079,900
Available - For Sale
Listing ID: W12131248
3416 Angel Pass Driv , Mississauga, L5M 7N4, Peel
| *See 3D Tour* A Rare Find In Churchill Meadows! Step Into This Stunning Corner Townhome In Mississauga's Prestigious Churchill Meadows, Offering A Semi-Like Feel With A Desired Open-Concept Layout, Blending Luxury, Privacy, And Versatility. Backing Onto Lush Green Space With No Rear Neighbors, It Boasts A Walkout Basement With Large Windows Ideal For A Legal Second Unit Or Recreation Space Plus An Expansive Lot With Garden Suite Potential. This Premium Corner Unit Features A Wide Side Yard, A Two-Car Extended Driveway With No Side Walk. Approximately 2000 Sqft of Living Space. And Thousands Spent On Recent Upgrades, Including A Brand New Gourmet Kitchen With Quartz Countertops, Brand New Porcelain Tiles In The Sunken Foyer, Brand New Hardwood Floors On Main Floor, Fresh Paint, Upgraded Lightings, Modern Washrooms Upgraded With Porcelain Tiles And Quartz Vanity Tops. New Hardwood Stairs With Trendy Wrought Iron Spindles. Located Minutes From Hwy403/401, Top Schools, Ridgeway Plaza, And Parks, This Home Offers Unmatched Privacy, Future Flexibility For Expansion, And Turnkey Luxury In One Of Mississauga's Most Desirable Neighborhoods. Don't Miss This Rare Opportunity, Book Your Private Viewing Today Before Its Gone! |
| Price | $1,079,900 |
| Taxes: | $4941.51 |
| Occupancy: | Vacant |
| Address: | 3416 Angel Pass Driv , Mississauga, L5M 7N4, Peel |
| Directions/Cross Streets: | Eglinton/Ridgeway |
| Rooms: | 6 |
| Rooms +: | 2 |
| Bedrooms: | 3 |
| Bedrooms +: | 1 |
| Family Room: | T |
| Basement: | Walk-Out, Finished |
| Level/Floor | Room | Length(ft) | Width(ft) | Descriptions | |
| Room 1 | Main | Living Ro | 19.02 | 9.84 | Hardwood Floor, Pot Lights, Overlook Greenbelt |
| Room 2 | Main | Dining Ro | 19.02 | 9.84 | Hardwood Floor, Pot Lights, Combined w/Library |
| Room 3 | Main | Kitchen | 12.73 | 8.53 | Renovated, Quartz Counter, Stainless Steel Appl |
| Room 4 | Main | Breakfast | 9.84 | 8.53 | Porcelain Floor, Pot Lights, W/O To Deck |
| Room 5 | Second | Primary B | 14.76 | 14.69 | 4 Pc Ensuite, Walk-In Closet(s), Laminate |
| Room 6 | Second | Bedroom 2 | 9.84 | 9.77 | Laminate, Window, Closet |
| Room 7 | Second | Bedroom 3 | 13.19 | 8.76 | Laminate, Closet, Window |
| Room 8 | Ground | Family Ro | 19.09 | 19.02 | Laminate, Pot Lights, W/O To Yard |
| Room 9 | Ground | Bedroom | 12.73 | 8.53 | Laminate, Above Grade Window |
| Washroom Type | No. of Pieces | Level |
| Washroom Type 1 | 2 | Main |
| Washroom Type 2 | 4 | Second |
| Washroom Type 3 | 3 | Basement |
| Washroom Type 4 | 0 | |
| Washroom Type 5 | 0 | |
| Washroom Type 6 | 2 | Main |
| Washroom Type 7 | 4 | Second |
| Washroom Type 8 | 3 | Basement |
| Washroom Type 9 | 0 | |
| Washroom Type 10 | 0 |
| Total Area: | 0.00 |
| Property Type: | Att/Row/Townhouse |
| Style: | 2-Storey |
| Exterior: | Brick |
| Garage Type: | Attached |
| Drive Parking Spaces: | 2 |
| Pool: | None |
| Approximatly Square Footage: | 1500-2000 |
| CAC Included: | N |
| Water Included: | N |
| Cabel TV Included: | N |
| Common Elements Included: | N |
| Heat Included: | N |
| Parking Included: | N |
| Condo Tax Included: | N |
| Building Insurance Included: | N |
| Fireplace/Stove: | N |
| Heat Type: | Forced Air |
| Central Air Conditioning: | Central Air |
| Central Vac: | N |
| Laundry Level: | Syste |
| Ensuite Laundry: | F |
| Sewers: | Sewer |
$
%
Years
This calculator is for demonstration purposes only. Always consult a professional
financial advisor before making personal financial decisions.
| Although the information displayed is believed to be accurate, no warranties or representations are made of any kind. |
| RE/MAX GOLD REALTY INC. |
|
|

Shaukat Malik, M.Sc
Broker Of Record
Dir:
647-575-1010
Bus:
416-400-9125
Fax:
1-866-516-3444
| Virtual Tour | Book Showing | Email a Friend |
Jump To:
At a Glance:
| Type: | Freehold - Att/Row/Townhouse |
| Area: | Peel |
| Municipality: | Mississauga |
| Neighbourhood: | Churchill Meadows |
| Style: | 2-Storey |
| Tax: | $4,941.51 |
| Beds: | 3+1 |
| Baths: | 4 |
| Fireplace: | N |
| Pool: | None |
Locatin Map:
Payment Calculator:

