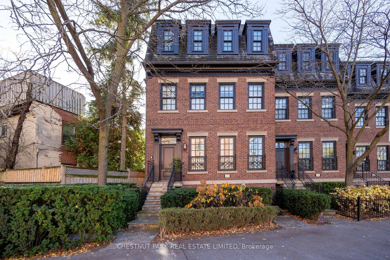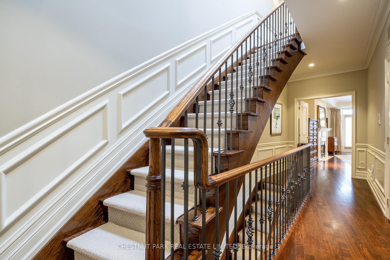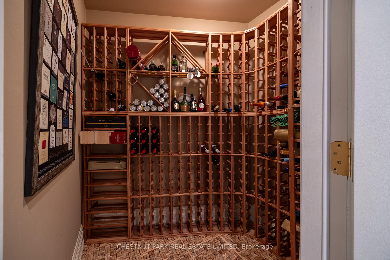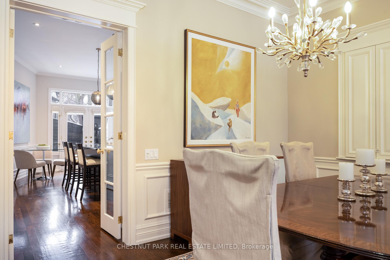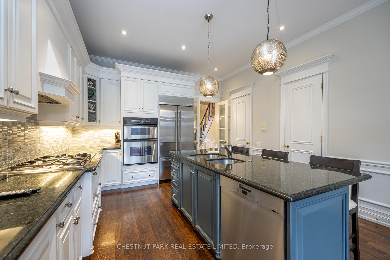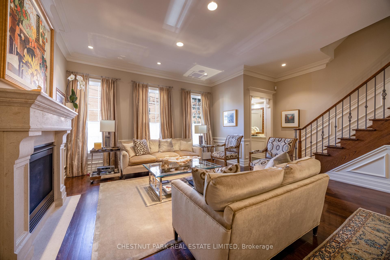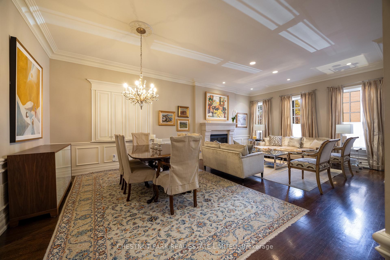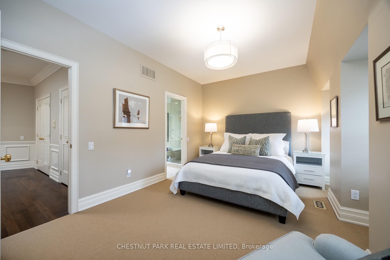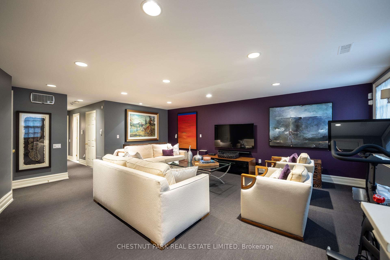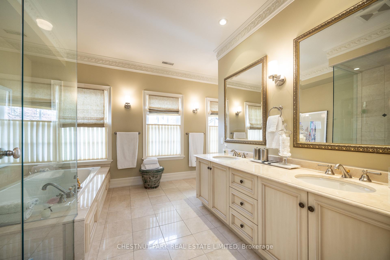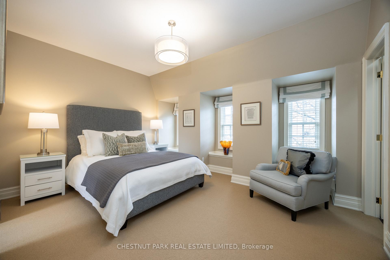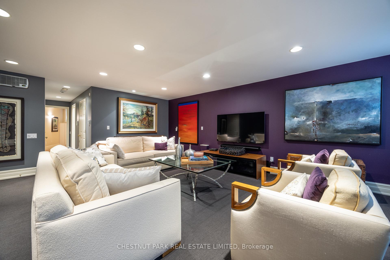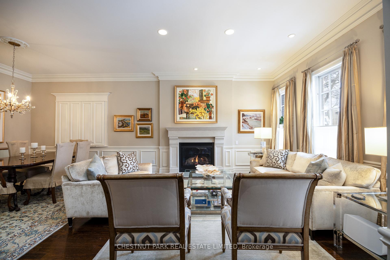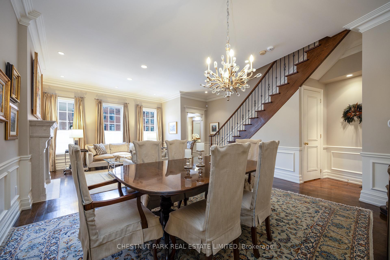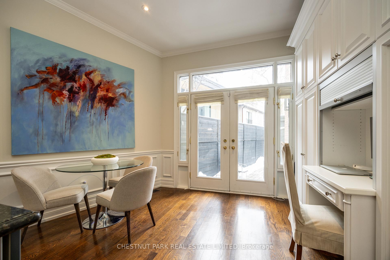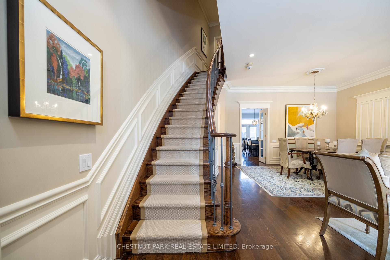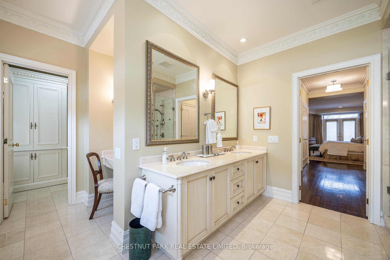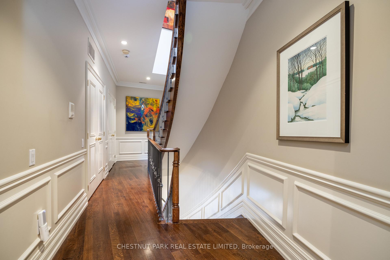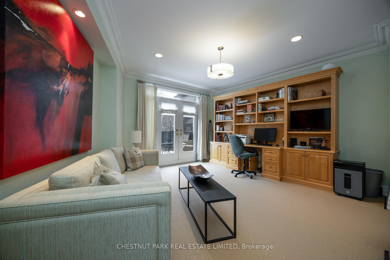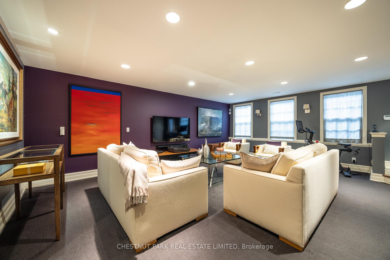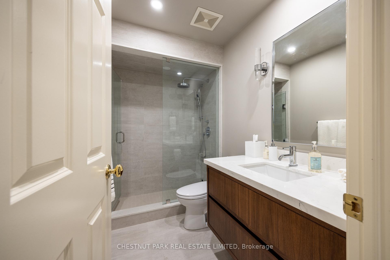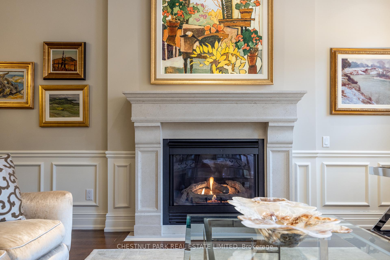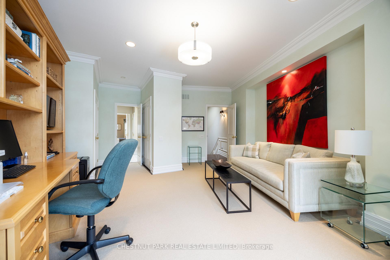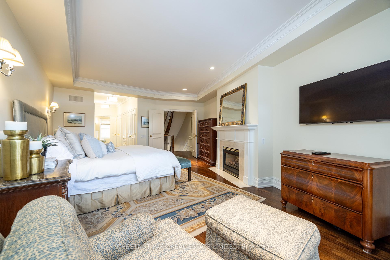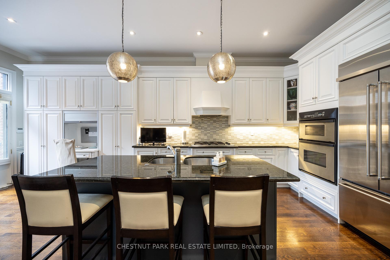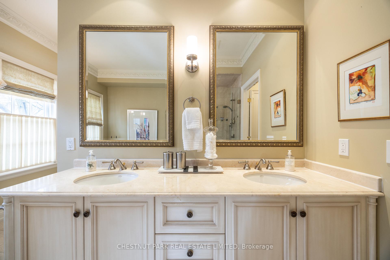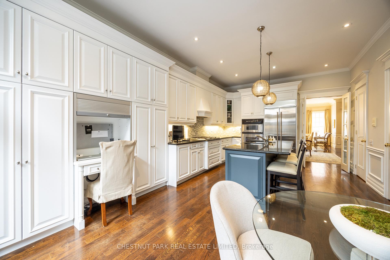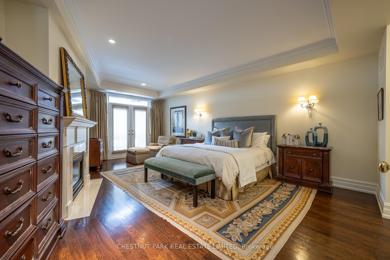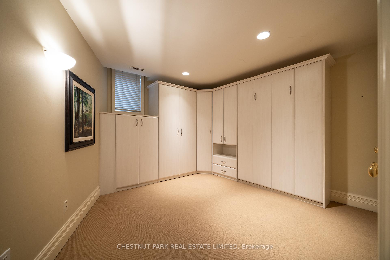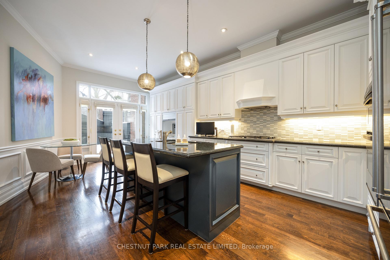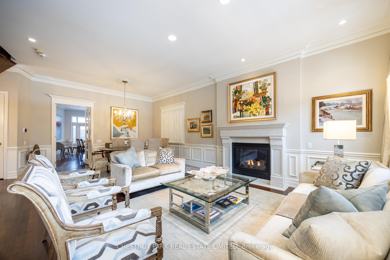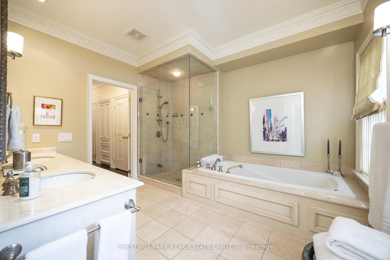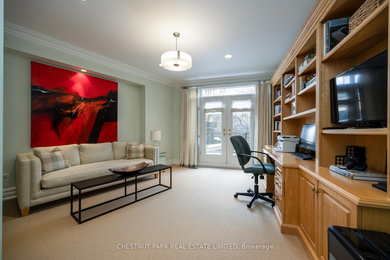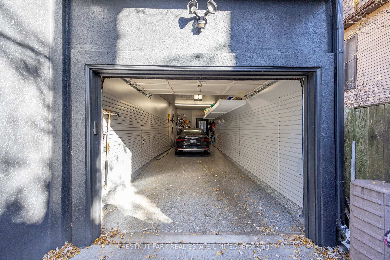$3,725,000
Available - For Sale
Listing ID: C12131299
117 Davenport Road , Toronto, M5R 1H8, Toronto
| Much admired Georgian brownstone with rare 2 car garage (tandem) in Yorkville. Elegant living with soaring 10ft ceilings on main, 9ft on 2nd. Large double hung windows. Elegantly finished: marble, granite, hardwood floors. Two gas fireplaces. Chef's kitchen with centre island. Large family room with wine cellar and walk-out/separate entrance. Zoned work/residential. Extra wide facade to the other neighbouring brownstones. Excellent inspection report. Turnkey living in Yorkville ! |
| Price | $3,725,000 |
| Taxes: | $12360.00 |
| Occupancy: | Owner |
| Address: | 117 Davenport Road , Toronto, M5R 1H8, Toronto |
| Directions/Cross Streets: | Davenport/Belmont |
| Rooms: | 6 |
| Rooms +: | 2 |
| Bedrooms: | 3 |
| Bedrooms +: | 1 |
| Family Room: | T |
| Basement: | Finished wit |
| Level/Floor | Room | Length(ft) | Width(ft) | Descriptions | |
| Room 1 | Main | Living Ro | 16.07 | 14.01 | Gas Fireplace, Combined w/Dining, Hardwood Floor |
| Room 2 | Main | Dining Ro | 15.78 | 10.99 | Combined w/Living, B/I Bar, Hardwood Floor |
| Room 3 | Main | Kitchen | 22.17 | 13.15 | Breakfast Area, Centre Island, Walk-Out |
| Room 4 | Second | Primary B | 21.75 | 18.6 | Gas Fireplace, Juliette Balcony, His and Hers Closets |
| Room 5 | Second | Bathroom | 14.69 | 9.97 | 6 Pc Ensuite, B/I Closet, Separate Shower |
| Room 6 | Second | Laundry | 6.99 | 4 | Double Closet, B/I Closet |
| Room 7 | Third | Bedroom 2 | 14.79 | 12 | B/I Bookcase, W/O To Balcony, Semi Ensuite |
| Room 8 | Third | Bedroom 3 | 14.69 | 10 | Walk-In Closet(s), Broadloom, Semi Ensuite |
| Room 9 | Lower | Family Ro | 21.78 | 17.38 | Heated Floor, W/O To Terrace, Large Window |
| Room 10 | Lower | Bedroom 4 | 12.4 | 10.99 | Murphy Bed, B/I Closet, 3 Pc Bath |
| Washroom Type | No. of Pieces | Level |
| Washroom Type 1 | 2 | Main |
| Washroom Type 2 | 6 | Second |
| Washroom Type 3 | 4 | Third |
| Washroom Type 4 | 4 | Lower |
| Washroom Type 5 | 0 |
| Total Area: | 0.00 |
| Property Type: | Att/Row/Townhouse |
| Style: | 3-Storey |
| Exterior: | Brick |
| Garage Type: | Detached |
| Drive Parking Spaces: | 0 |
| Pool: | None |
| Approximatly Square Footage: | 2500-3000 |
| Property Features: | Public Trans, Park |
| CAC Included: | N |
| Water Included: | N |
| Cabel TV Included: | N |
| Common Elements Included: | N |
| Heat Included: | N |
| Parking Included: | N |
| Condo Tax Included: | N |
| Building Insurance Included: | N |
| Fireplace/Stove: | Y |
| Heat Type: | Forced Air |
| Central Air Conditioning: | Central Air |
| Central Vac: | N |
| Laundry Level: | Syste |
| Ensuite Laundry: | F |
| Elevator Lift: | False |
| Sewers: | Sewer |
$
%
Years
This calculator is for demonstration purposes only. Always consult a professional
financial advisor before making personal financial decisions.
| Although the information displayed is believed to be accurate, no warranties or representations are made of any kind. |
| CHESTNUT PARK REAL ESTATE LIMITED |
|
|

Shaukat Malik, M.Sc
Broker Of Record
Dir:
647-575-1010
Bus:
416-400-9125
Fax:
1-866-516-3444
| Book Showing | Email a Friend |
Jump To:
At a Glance:
| Type: | Freehold - Att/Row/Townhouse |
| Area: | Toronto |
| Municipality: | Toronto C02 |
| Neighbourhood: | Annex |
| Style: | 3-Storey |
| Tax: | $12,360 |
| Beds: | 3+1 |
| Baths: | 4 |
| Fireplace: | Y |
| Pool: | None |
Locatin Map:
Payment Calculator:

