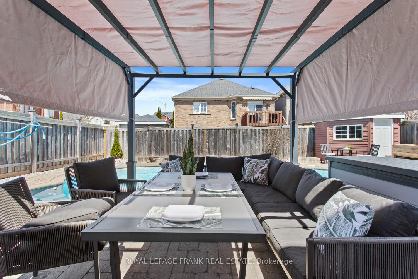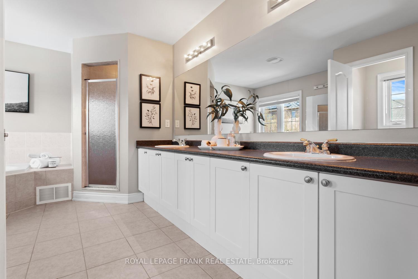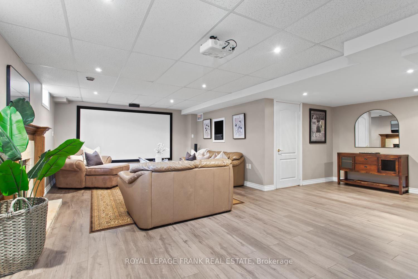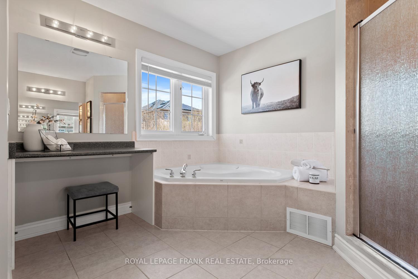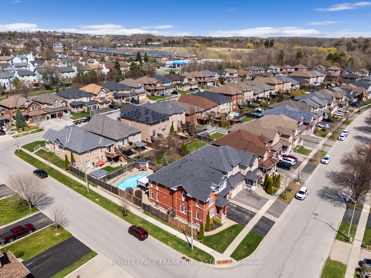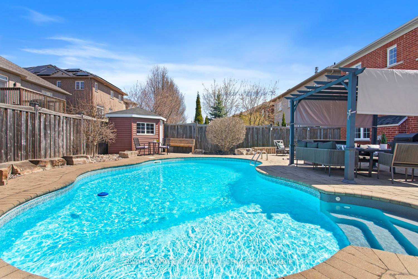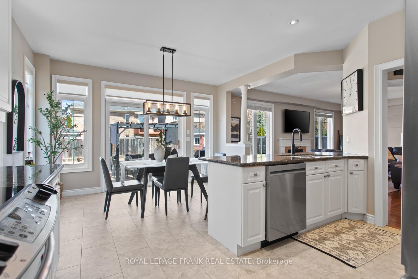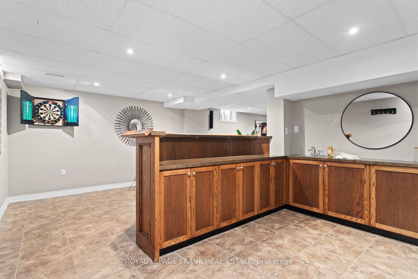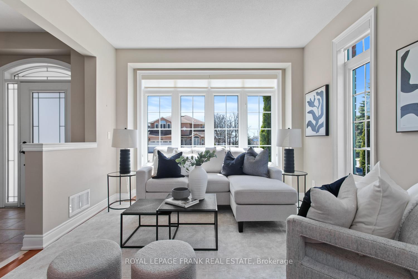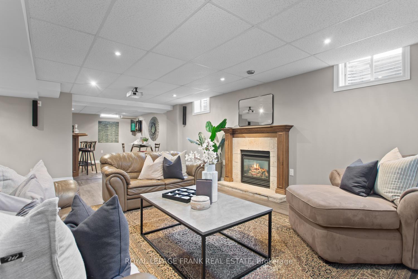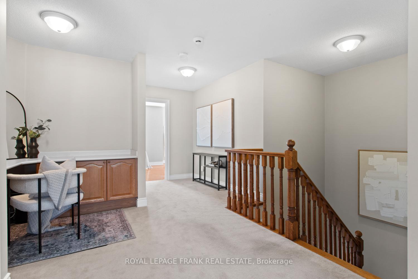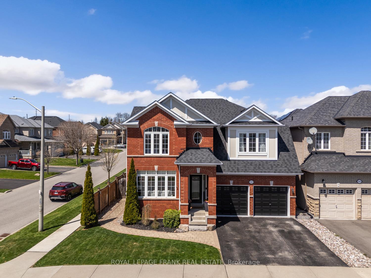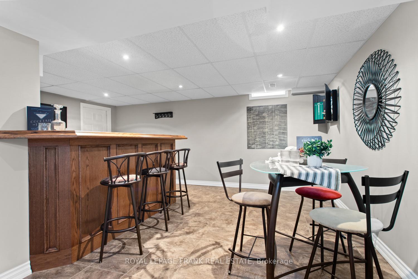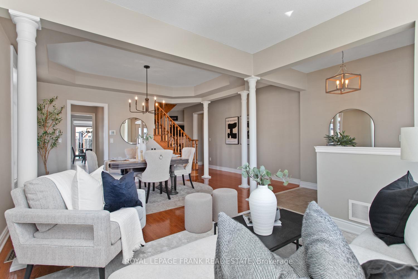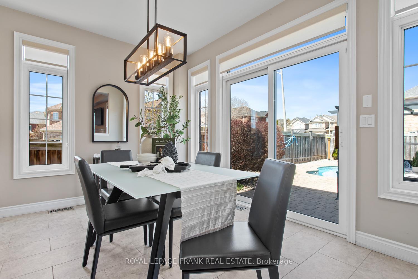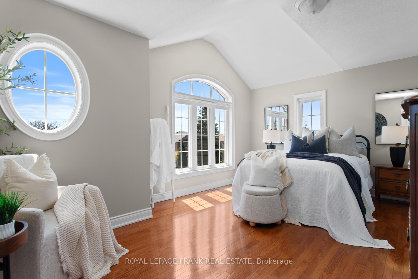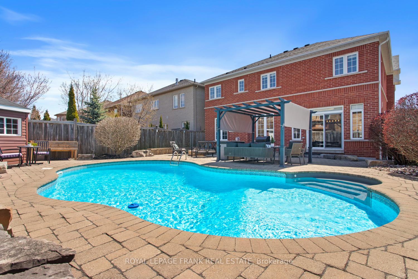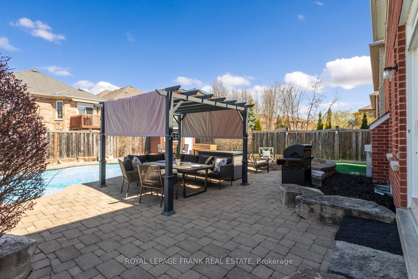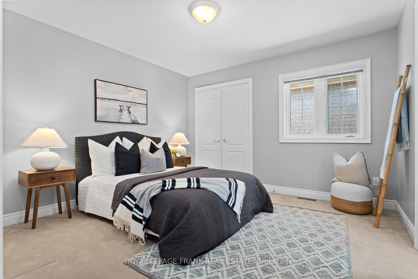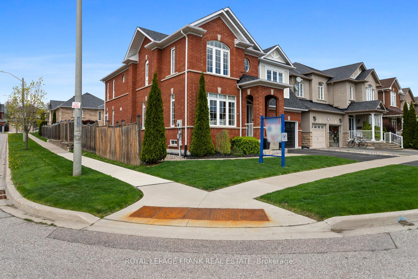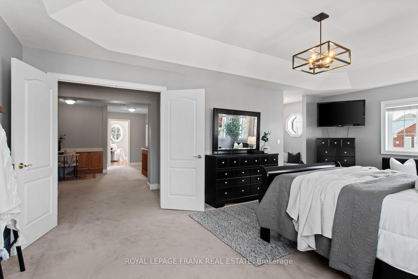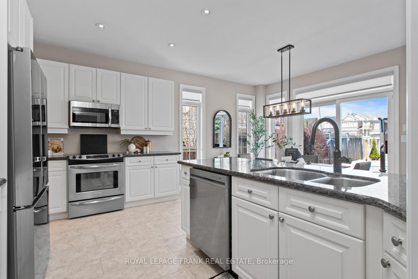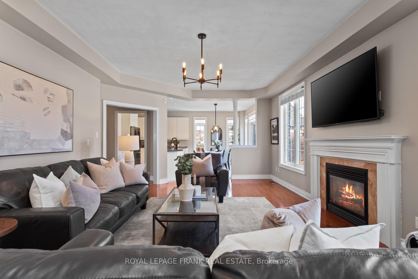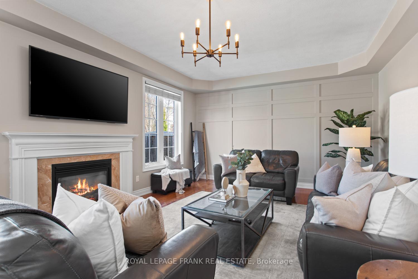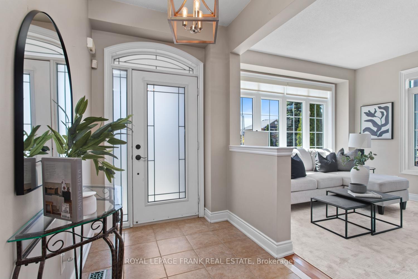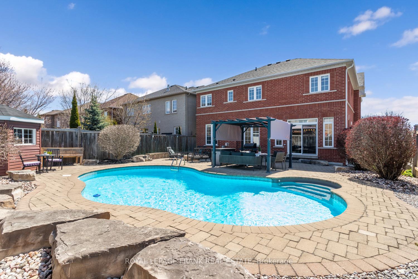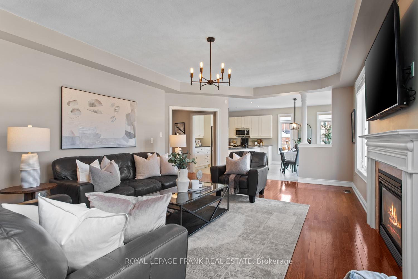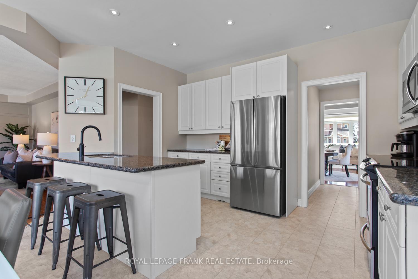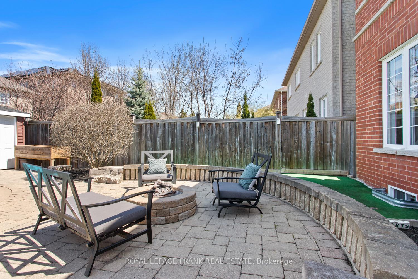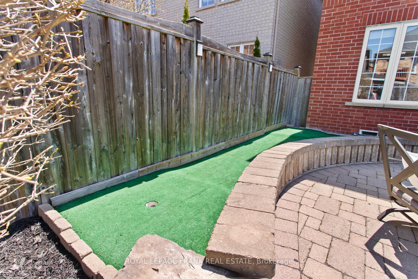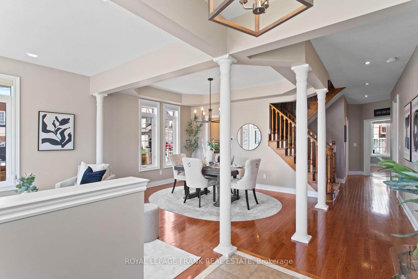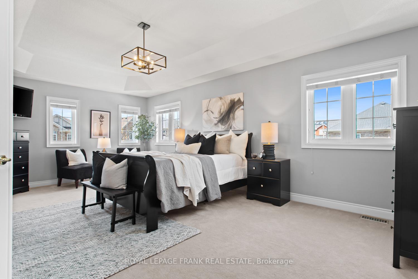$1,249,000
Available - For Sale
Listing ID: E12129724
1053 Copperfield Driv , Oshawa, L1K 3C4, Durham
| Beautiful North Oshawa family executive home, 1053 Copperfield Drive is a stunning all-brick, two-storey situated on a premium 50-by-113-foot corner lot. Vacation in your own backyard around the inground pool & putting green. Unique features like 3 full bathrooms on the second floor! This property boasts exceptional curb appeal with its manicured landscaping and classic red brick exterior. Inside, the home offers a spacious and thoughtfully designed layout, featuring Gleaming Hardwood floors and oak staircases. Massive chefs kitchen with ample counter space & cabinetry & a butlers pantry making it ideal for both everyday living and entertaining. Large windows throughout the home allow for an abundance of natural light, enhancing the warm and inviting atmosphere. The lower level is perfect for evenings in the theatre room or around the massive full bar! Walking distance to the dog park, transit, shopping and top schools, this home provides both convenience and a tranquil suburban lifestyle. |
| Price | $1,249,000 |
| Taxes: | $8175.00 |
| Occupancy: | Owner |
| Address: | 1053 Copperfield Driv , Oshawa, L1K 3C4, Durham |
| Directions/Cross Streets: | Copperfield & Harmony |
| Rooms: | 13 |
| Rooms +: | 3 |
| Bedrooms: | 4 |
| Bedrooms +: | 1 |
| Family Room: | T |
| Basement: | Finished |
| Level/Floor | Room | Length(ft) | Width(ft) | Descriptions | |
| Room 1 | Main | Living Ro | 11.12 | 8.79 | Hardwood Floor, Bay Window |
| Room 2 | Main | Kitchen | 13.91 | 26.04 | Granite Counters, W/O To Patio, Eat-in Kitchen |
| Room 3 | Main | Family Ro | 21.06 | 14.89 | Fireplace, Hardwood Floor, Window |
| Room 4 | Main | Dining Ro | 17.81 | 10.5 | Hardwood Floor, Window, Pass Through |
| Room 5 | Main | Laundry | 10.59 | 8.53 | W/O To Garage, Closet, Tile Floor |
| Room 6 | Upper | Primary B | 21.62 | 19.09 | 5 Pc Ensuite, His and Hers Closets, Double Doors |
| Room 7 | Upper | Bedroom 2 | 12.1 | 12.23 | Semi Ensuite, Window, Closet Organizers |
| Room 8 | Upper | Bedroom 3 | 18.66 | 13.42 | Semi Ensuite, Window, Closet |
| Room 9 | Upper | Bedroom 4 | 17.38 | 12.1 | 4 Pc Ensuite, Large Window, Hardwood Floor |
| Room 10 | Lower | Media Roo | 21.98 | 33.03 | Fireplace, Laminate, Window |
| Room 11 | Lower | Den | 13.91 | 18.53 | Wet Bar, Tile Floor |
| Room 12 | Lower | Bedroom 5 | 16.66 | 13.87 | Laminate |
| Washroom Type | No. of Pieces | Level |
| Washroom Type 1 | 2 | Main |
| Washroom Type 2 | 5 | Upper |
| Washroom Type 3 | 4 | Upper |
| Washroom Type 4 | 4 | Upper |
| Washroom Type 5 | 0 |
| Total Area: | 0.00 |
| Property Type: | Detached |
| Style: | 2-Storey |
| Exterior: | Brick |
| Garage Type: | Attached |
| (Parking/)Drive: | Private |
| Drive Parking Spaces: | 2 |
| Park #1 | |
| Parking Type: | Private |
| Park #2 | |
| Parking Type: | Private |
| Pool: | Inground |
| Other Structures: | Other |
| Approximatly Square Footage: | 3000-3500 |
| Property Features: | Fenced Yard, Library |
| CAC Included: | N |
| Water Included: | N |
| Cabel TV Included: | N |
| Common Elements Included: | N |
| Heat Included: | N |
| Parking Included: | N |
| Condo Tax Included: | N |
| Building Insurance Included: | N |
| Fireplace/Stove: | Y |
| Heat Type: | Forced Air |
| Central Air Conditioning: | Central Air |
| Central Vac: | N |
| Laundry Level: | Syste |
| Ensuite Laundry: | F |
| Sewers: | Sewer |
$
%
Years
This calculator is for demonstration purposes only. Always consult a professional
financial advisor before making personal financial decisions.
| Although the information displayed is believed to be accurate, no warranties or representations are made of any kind. |
| ROYAL LEPAGE FRANK REAL ESTATE |
|
|

Shaukat Malik, M.Sc
Broker Of Record
Dir:
647-575-1010
Bus:
416-400-9125
Fax:
1-866-516-3444
| Virtual Tour | Book Showing | Email a Friend |
Jump To:
At a Glance:
| Type: | Freehold - Detached |
| Area: | Durham |
| Municipality: | Oshawa |
| Neighbourhood: | Eastdale |
| Style: | 2-Storey |
| Tax: | $8,175 |
| Beds: | 4+1 |
| Baths: | 4 |
| Fireplace: | Y |
| Pool: | Inground |
Locatin Map:
Payment Calculator:

