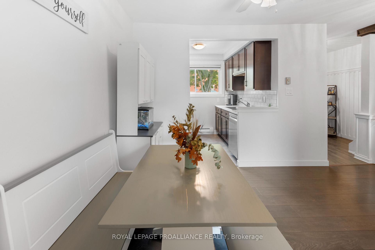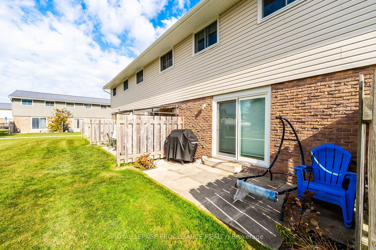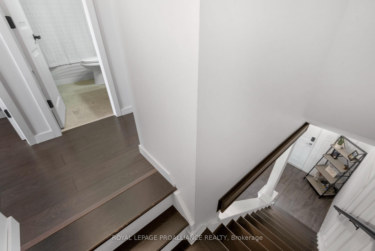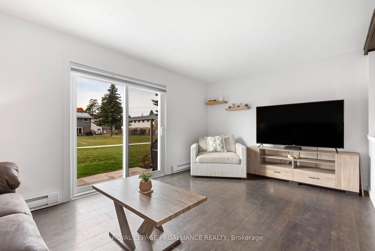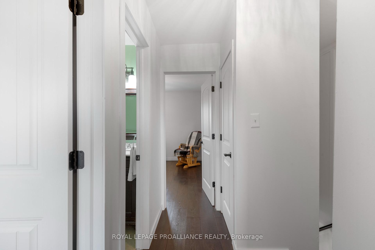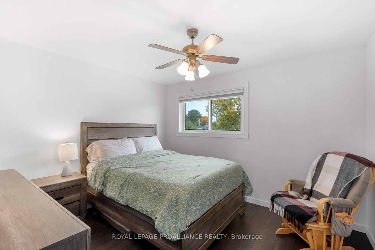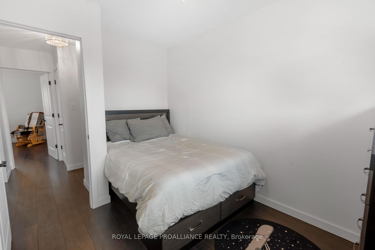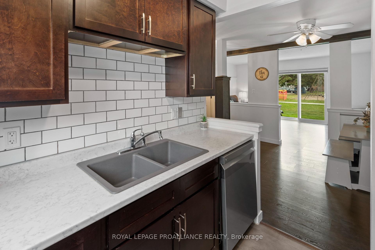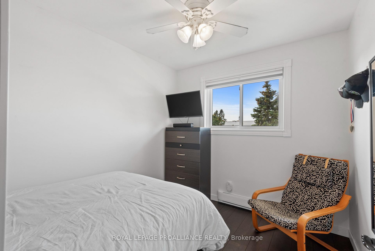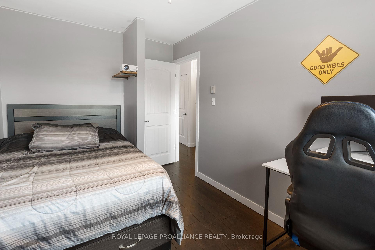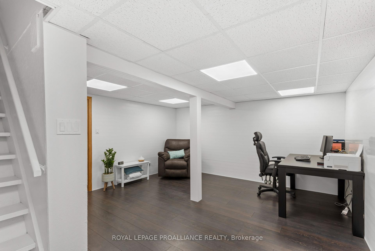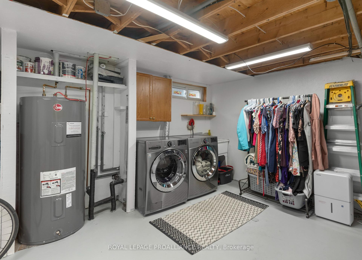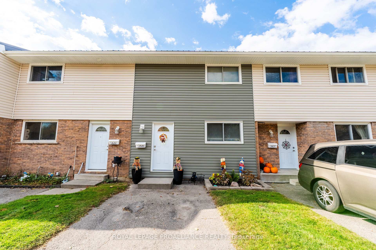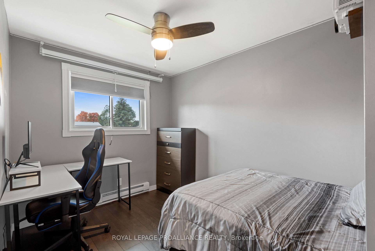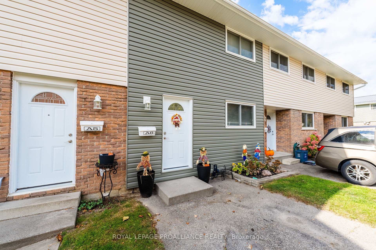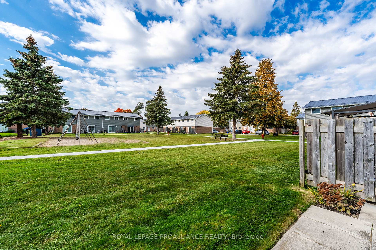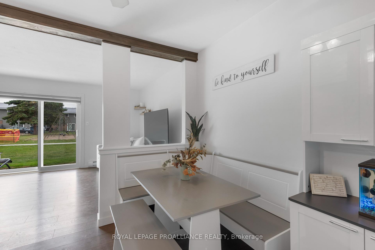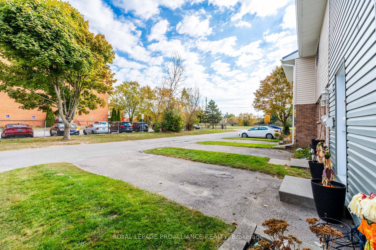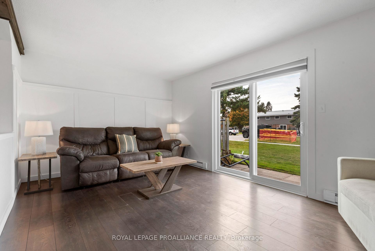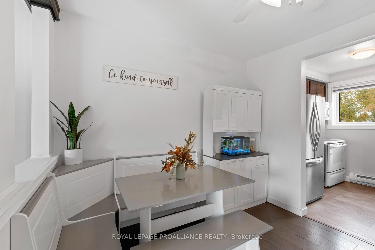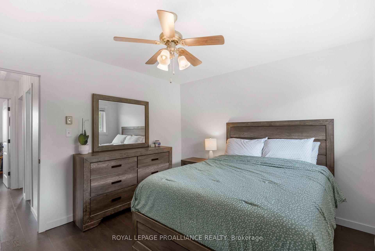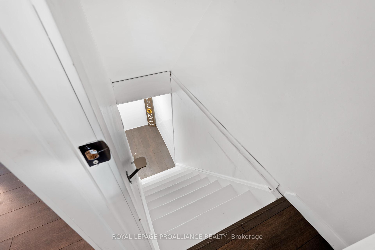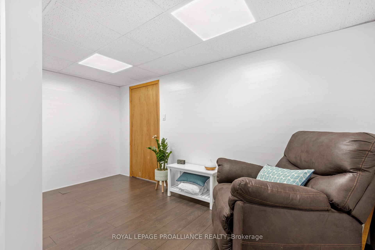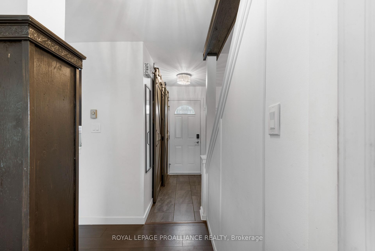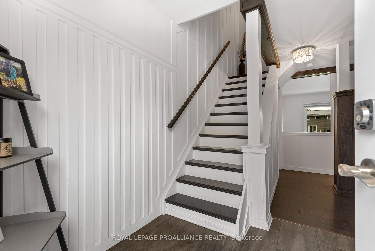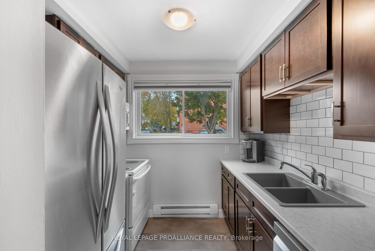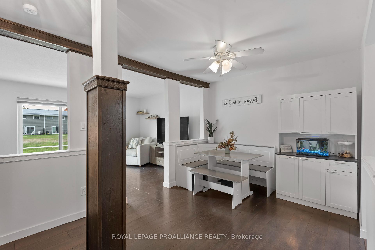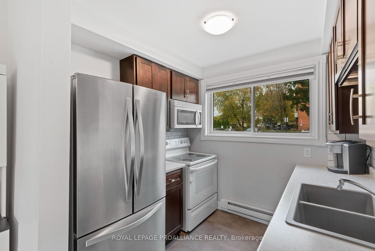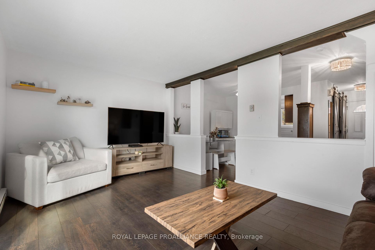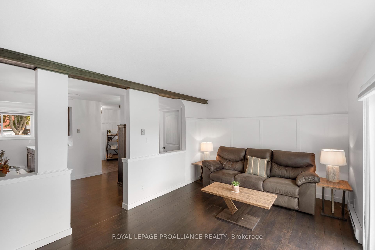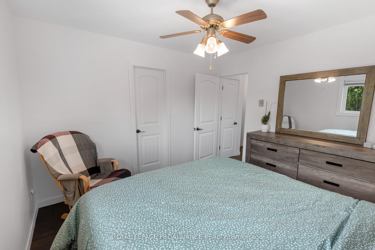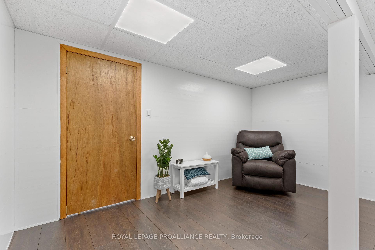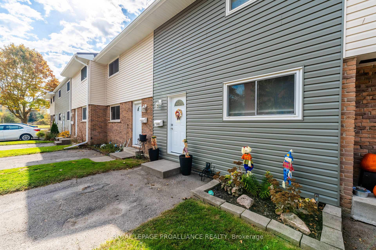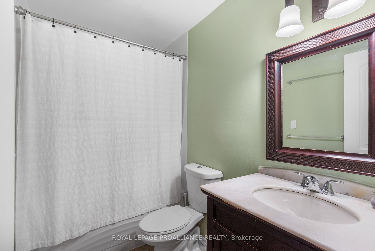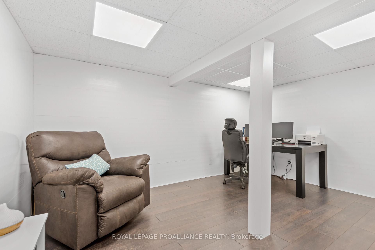$469,900
Available - For Sale
Listing ID: X12131334
400 Westwood Driv , Cobourg, K9A 2B6, Northumberland
| Welcome to this updated and affordable 3-bedroom, 3-bathroom townhome ideally located in the heart of Cobourg. Offering a practical layout, tasteful finishes, and access to everyday amenities, this home is perfect for first-time buyers, young families, or investors looking for solid long-term value. The main floor features an open-concept living and dining area filled with natural light, flowing into a refreshed kitchen that makes everyday living easy. From here, sliding glass doors open to a walkout patio with shared green space great for relaxing outdoors or letting kids play within view. Upstairs, you'll find three generous bedrooms, including a spacious primary with a walk-in closet. A full, updated bathroom serves the upper level with style and function. The finished basement adds extra living space for a cozy rec room, home office, gym, or playroom plus a laundry area and convenient storage options. Notable upgrades include newer flooring, windows, siding, and a durable metal roof, offering both comfort and peace of mind. Set in a quiet, well-kept complex and just minutes from Cobourg's downtown, beach, shops, schools, and highway access, this is an excellent opportunity to own a low-maintenance home in a growing community. |
| Price | $469,900 |
| Taxes: | $2024.77 |
| Occupancy: | Owner |
| Address: | 400 Westwood Driv , Cobourg, K9A 2B6, Northumberland |
| Postal Code: | K9A 2B6 |
| Province/State: | Northumberland |
| Directions/Cross Streets: | Westwood Dr / Burnham St |
| Level/Floor | Room | Length(ft) | Width(ft) | Descriptions | |
| Room 1 | Main | Foyer | 6.92 | 6.26 | Closet, Tile Floor |
| Room 2 | Main | Kitchen | 10.07 | 17.09 | B/I Dishwasher, Window, Laminate |
| Room 3 | Main | Living Ro | 17.74 | 16.99 | Overlooks Backyard, Laminate |
| Room 4 | Second | Primary B | 17.74 | 11.68 | Walk-In Closet(s), Laminate |
| Room 5 | Second | Bedroom 2 | 8.23 | 9.91 | Laminate |
| Room 6 | Second | Bedroom 3 | 8.66 | 8.33 | Laminate |
| Room 7 | Second | Bathroom | 8.17 | 4.92 | 4 Pc Bath |
| Room 8 | Basement | Family Ro | 12.6 | 14.17 | |
| Room 9 | Basement | Laundry | 12.99 | 15.25 |
| Washroom Type | No. of Pieces | Level |
| Washroom Type 1 | 4 | Second |
| Washroom Type 2 | 0 | |
| Washroom Type 3 | 0 | |
| Washroom Type 4 | 0 | |
| Washroom Type 5 | 0 |
| Total Area: | 0.00 |
| Approximatly Age: | 31-50 |
| Washrooms: | 1 |
| Heat Type: | Baseboard |
| Central Air Conditioning: | Other |
$
%
Years
This calculator is for demonstration purposes only. Always consult a professional
financial advisor before making personal financial decisions.
| Although the information displayed is believed to be accurate, no warranties or representations are made of any kind. |
| ROYAL LEPAGE PROALLIANCE REALTY |
|
|

Shaukat Malik, M.Sc
Broker Of Record
Dir:
647-575-1010
Bus:
416-400-9125
Fax:
1-866-516-3444
| Book Showing | Email a Friend |
Jump To:
At a Glance:
| Type: | Com - Condo Townhouse |
| Area: | Northumberland |
| Municipality: | Cobourg |
| Neighbourhood: | Cobourg |
| Style: | 2-Storey |
| Approximate Age: | 31-50 |
| Tax: | $2,024.77 |
| Maintenance Fee: | $468.14 |
| Beds: | 3 |
| Baths: | 1 |
| Fireplace: | N |
Locatin Map:
Payment Calculator:

