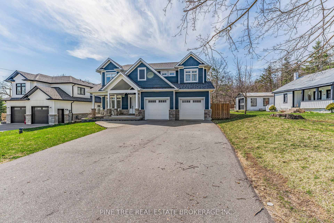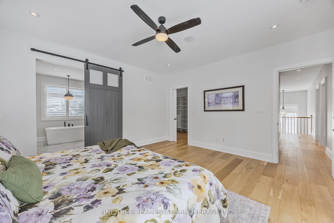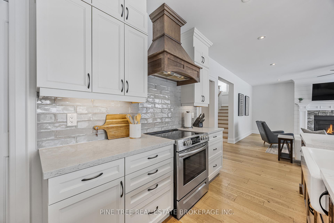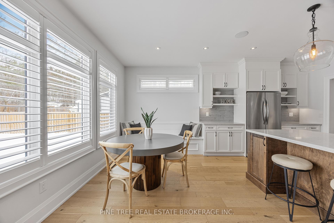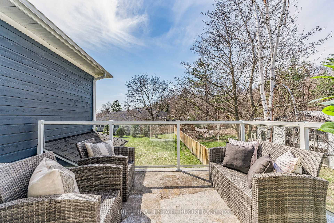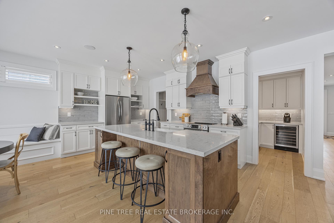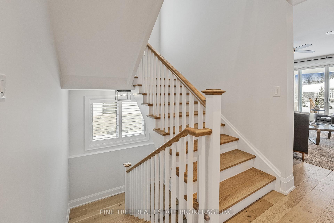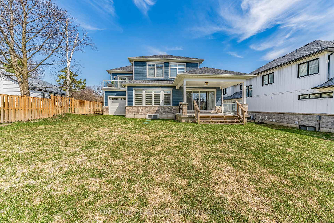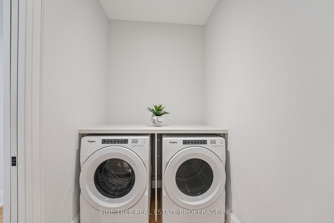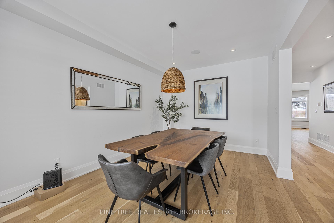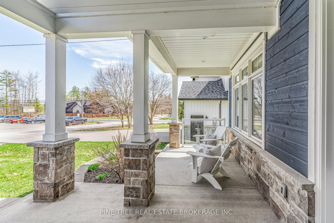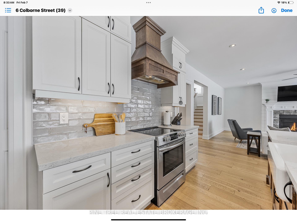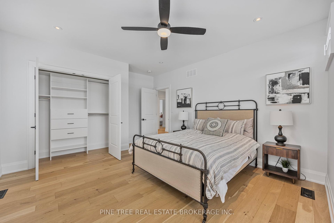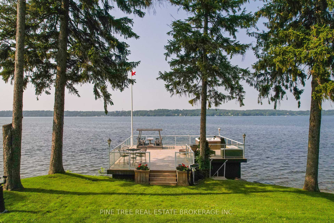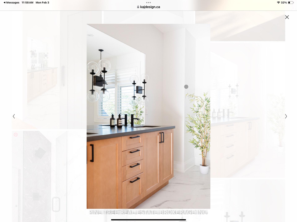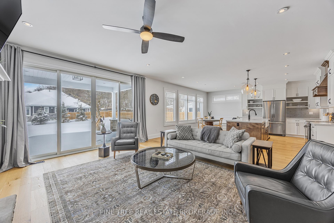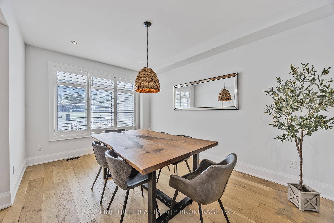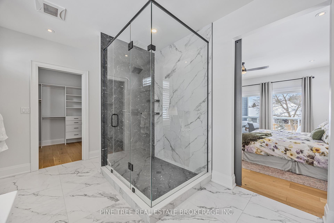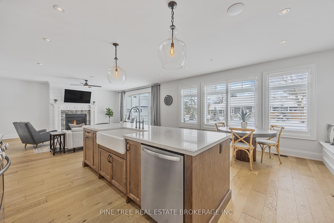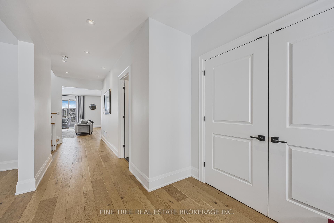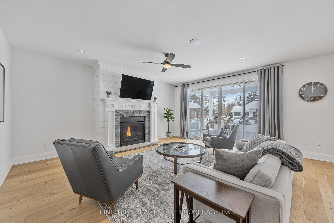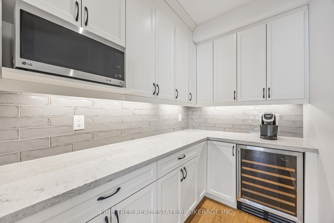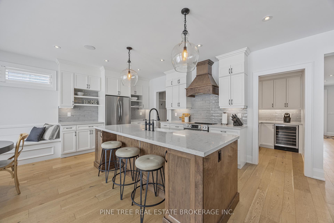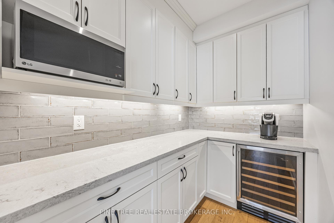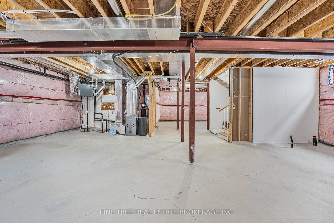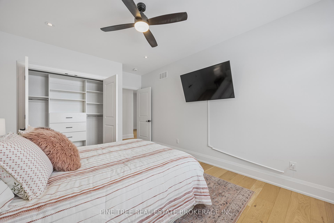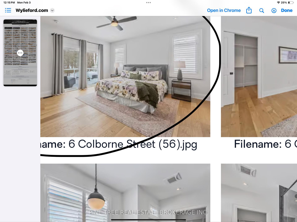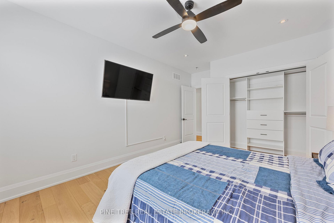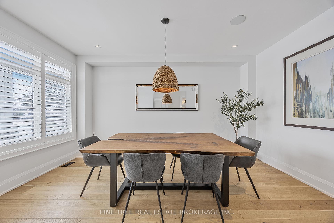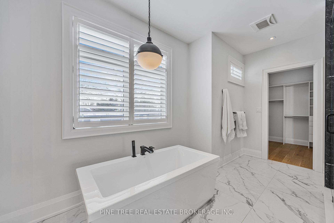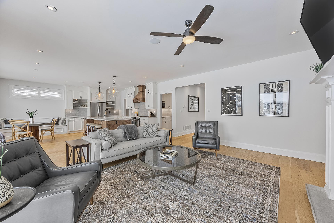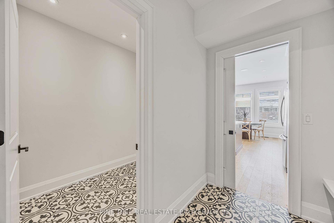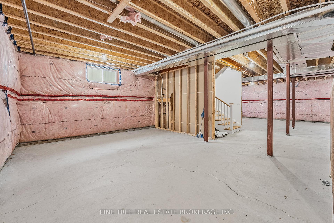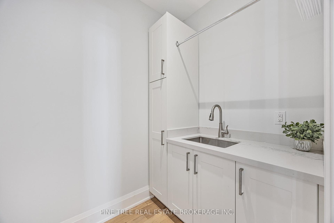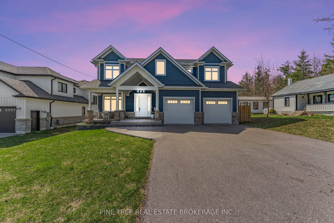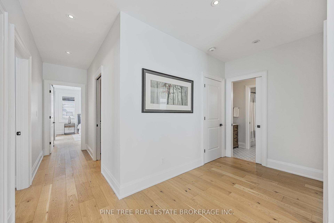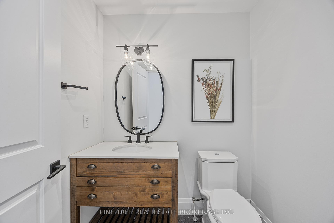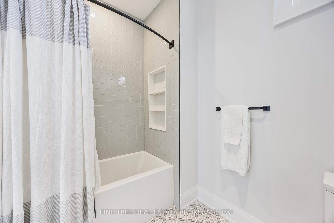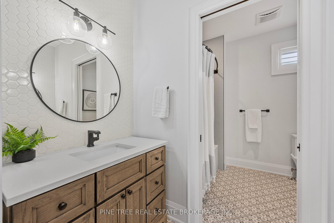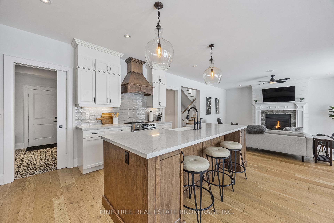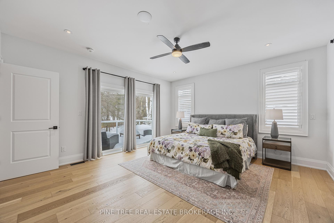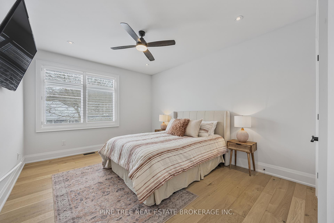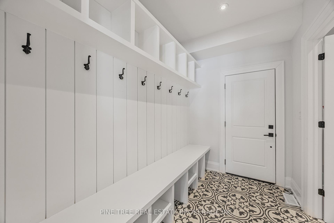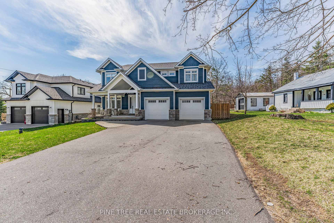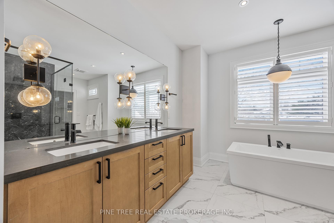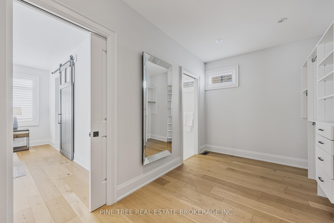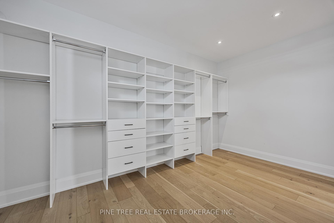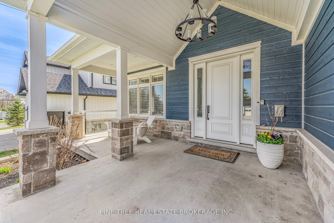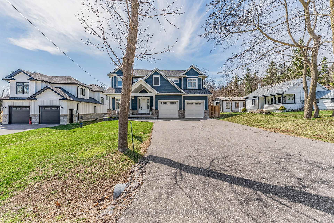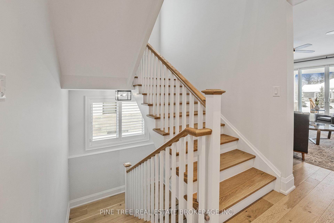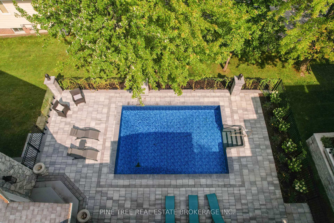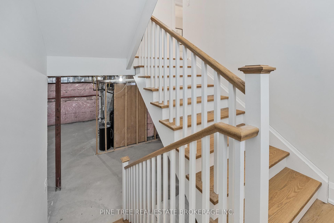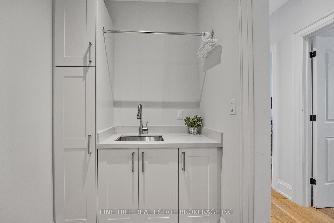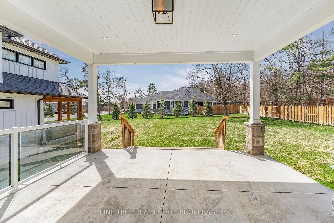$1,750,000
Available - For Sale
Listing ID: S12131339
6 Colborne Stre , Oro-Medonte, L0L 2E0, Simcoe
| Coastal Elegance & Bespoke Luxury. Discover an exquisite Nantucket-inspired masterpiece just steps from Lake Simcoe. Located in the east end, on the Border of Barrie and Oro Nestled on a private estate-sized lot, this custom-built designer home is a seamless blend of timeless elegance and modern sophistication. Exceptional Features & Finishes: Sophisticated Architectural Design with thoughtfully curated high-end finishes throughout, Open concept Main Floor Living room /kitchen, Large Dining room or refined home office, Gourmet Butlers Pantry Perfectly appointed for seamless entertaining & additional storage, Stunning kitchen with large island and built in open shelving, garage entrance to spacious mudroom, additional room off mudroom for additional storage, craft room, etc. Lavish Primary Retreat featuring Spa-inspired ensuite & a private deck overlooking serene treetops, large walk-in closet with custom built-ins, Spacious & Elegant Bedrooms , each thoughtfully designed for comfort and style, Convenient Upper-Level Laundry. This beautifully designed home offers an Expansive Covered Rear Porch for Seamless indoor-outdoor living , Tandem Garage with Backyard Access, Ideal for discreet storage of recreational toys. Perfectly positioned at the prestigious edge of Barrie & Oro Township, This Extraordinary residence offers an unparalleled lifestyle of tranquility and luxury,. A rare offering. |
| Price | $1,750,000 |
| Taxes: | $8482.00 |
| Occupancy: | Owner |
| Address: | 6 Colborne Stre , Oro-Medonte, L0L 2E0, Simcoe |
| Directions/Cross Streets: | Shanty Bay rd to Colbrone St. |
| Rooms: | 11 |
| Bedrooms: | 4 |
| Bedrooms +: | 0 |
| Family Room: | T |
| Basement: | Unfinished |
| Level/Floor | Room | Length(ft) | Width(ft) | Descriptions | |
| Room 1 | Ground | Dining Ro | 10.73 | 16.27 | Overlooks Frontyard, Hardwood Floor |
| Room 2 | Ground | Powder Ro | 5.67 | 7.38 | |
| Room 3 | Ground | Living Ro | 16.63 | 19.16 | Fireplace, Overlooks Backyard, W/O To Porch |
| Room 4 | Ground | Kitchen | 14.46 | 10.14 | Breakfast Area, Centre Island |
| Room 5 | Ground | Breakfast | 17.74 | 9.02 | B/I Shelves, Breakfast Area |
| Room 6 | Ground | Pantry | 5.67 | 8.23 | B/I Microwave, Bar Sink |
| Room 7 | Ground | Mud Room | 5.58 | 9.84 | B/I Closet |
| Room 8 | Ground | Other | 6 | 9.84 | |
| Room 9 | Second | Primary B | 15.91 | 15.28 | 5 Pc Ensuite, Walk-In Closet(s), Walk-Out |
| Room 10 | Second | Bedroom | 13.22 | 18.11 | 4 Pc Bath |
| Room 11 | Second | Bedroom 3 | 11.71 | 16.86 | |
| Room 12 | Second | Bedroom 4 | 12.1 | 16.86 |
| Washroom Type | No. of Pieces | Level |
| Washroom Type 1 | 2 | Ground |
| Washroom Type 2 | 4 | Second |
| Washroom Type 3 | 3 | Second |
| Washroom Type 4 | 0 | |
| Washroom Type 5 | 0 |
| Total Area: | 0.00 |
| Approximatly Age: | 0-5 |
| Property Type: | Detached |
| Style: | 2-Storey |
| Exterior: | Board & Batten , Stone |
| Garage Type: | Attached |
| (Parking/)Drive: | Private Do |
| Drive Parking Spaces: | 4 |
| Park #1 | |
| Parking Type: | Private Do |
| Park #2 | |
| Parking Type: | Private Do |
| Park #3 | |
| Parking Type: | Inside Ent |
| Pool: | None |
| Approximatly Age: | 0-5 |
| Approximatly Square Footage: | 2500-3000 |
| Property Features: | Lake/Pond, Greenbelt/Conserva |
| CAC Included: | N |
| Water Included: | N |
| Cabel TV Included: | N |
| Common Elements Included: | N |
| Heat Included: | N |
| Parking Included: | N |
| Condo Tax Included: | N |
| Building Insurance Included: | N |
| Fireplace/Stove: | Y |
| Heat Type: | Forced Air |
| Central Air Conditioning: | Central Air |
| Central Vac: | N |
| Laundry Level: | Syste |
| Ensuite Laundry: | F |
| Sewers: | None |
| Water: | Drilled W |
| Water Supply Types: | Drilled Well |
$
%
Years
This calculator is for demonstration purposes only. Always consult a professional
financial advisor before making personal financial decisions.
| Although the information displayed is believed to be accurate, no warranties or representations are made of any kind. |
| PINE TREE REAL ESTATE BROKERAGE INC. |
|
|

Shaukat Malik, M.Sc
Broker Of Record
Dir:
647-575-1010
Bus:
416-400-9125
Fax:
1-866-516-3444
| Book Showing | Email a Friend |
Jump To:
At a Glance:
| Type: | Freehold - Detached |
| Area: | Simcoe |
| Municipality: | Oro-Medonte |
| Neighbourhood: | Rural Oro-Medonte |
| Style: | 2-Storey |
| Approximate Age: | 0-5 |
| Tax: | $8,482 |
| Beds: | 4 |
| Baths: | 3 |
| Fireplace: | Y |
| Pool: | None |
Locatin Map:
Payment Calculator:

