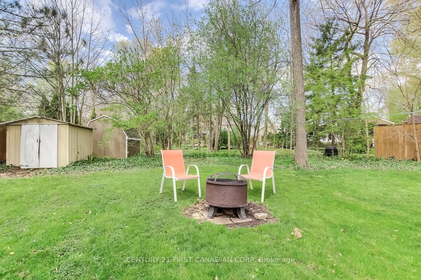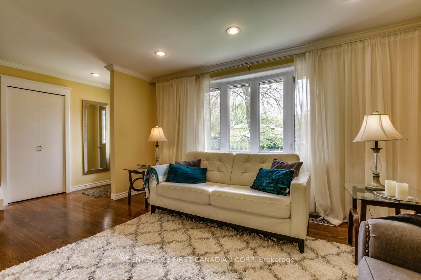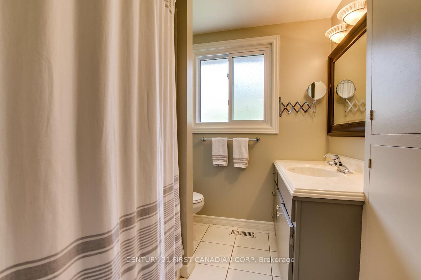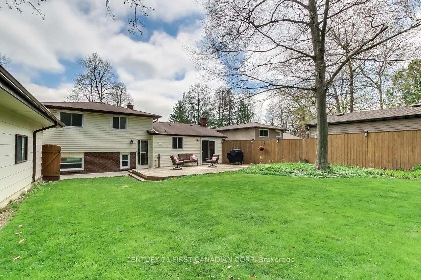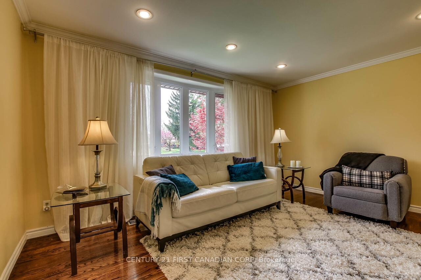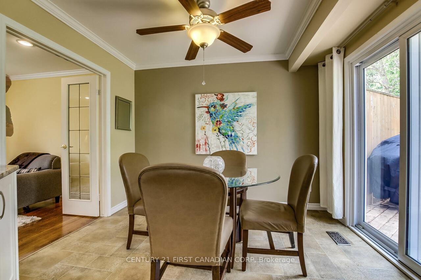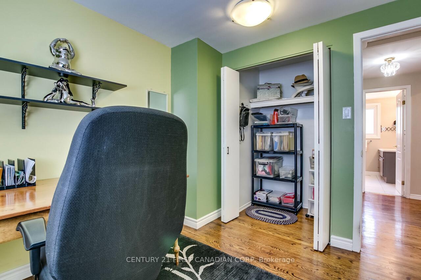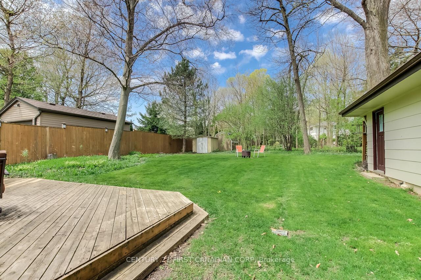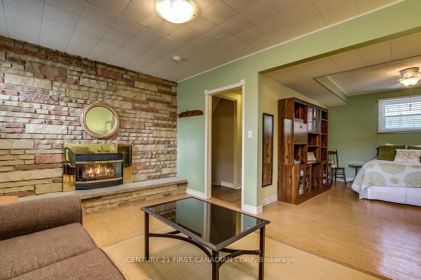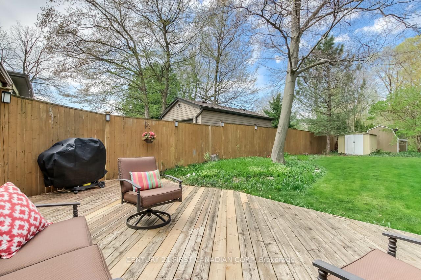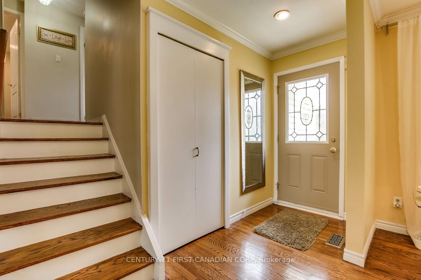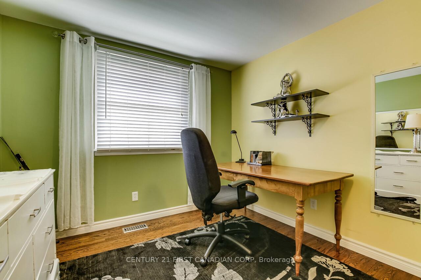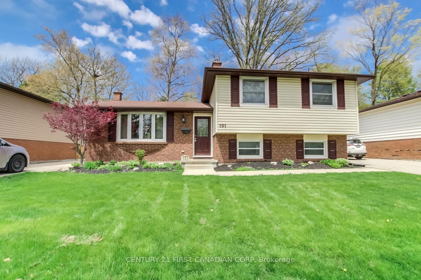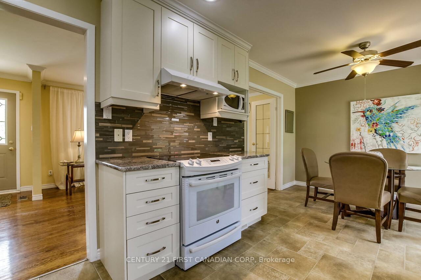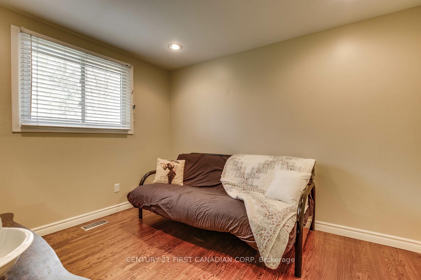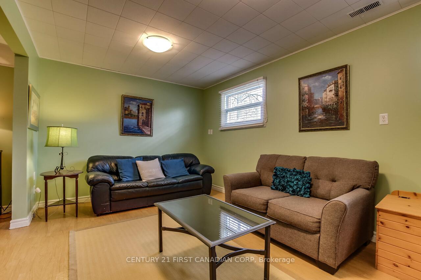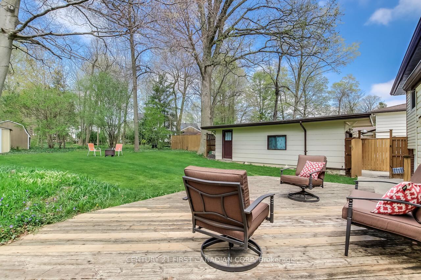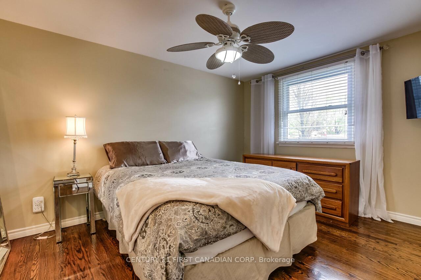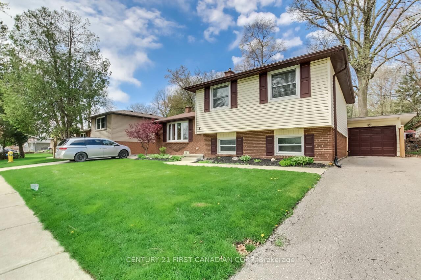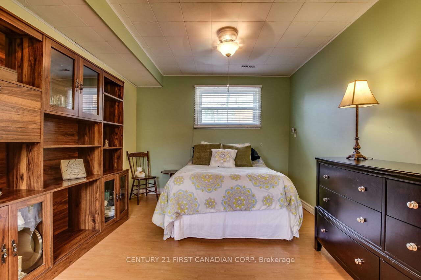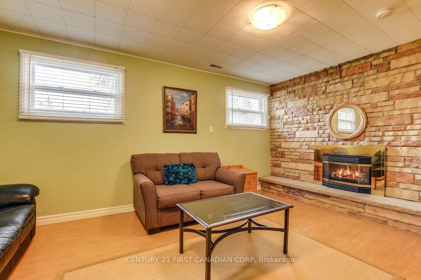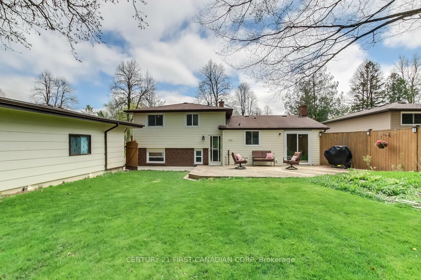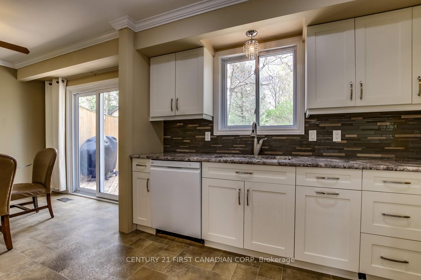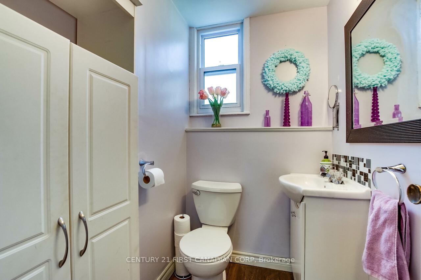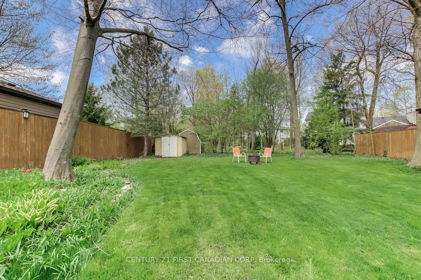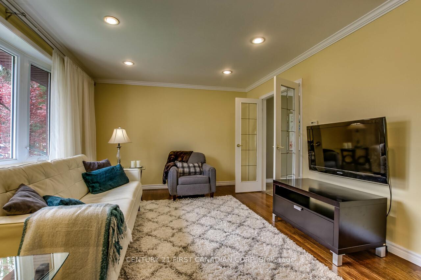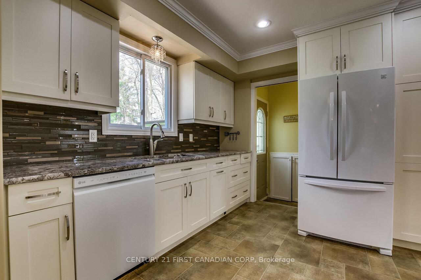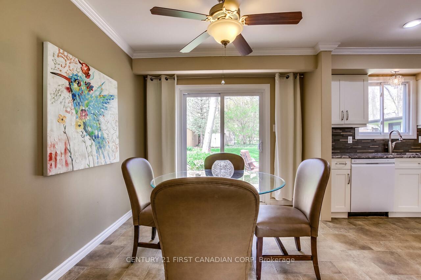$634,900
Available - For Sale
Listing ID: X12127176
191 Estella Road , London South, N6J 2G9, Middlesex
| Welcome to this beautiful Norton Estates home. This charming four level side split home boasts a large lot complete with beautiful landscaping and a fully fenced yard. Step inside to discover a thoughtfully designed side-split layout, starting with a welcoming foyer and then enjoy the sunlit living room featuring a large bay window and flows into the spacious dining area. The kitchen overlooks the large backyard and offers serene backyard views. Unwind in the lower level cozy family room with a gas fireplace. Upstairs you have three bedrooms and a 4-piece bathroom. Downstairs there is large storage and an abundance of space that awaits your creative touch. Outside, enjoy privacy and tranquility amidst mature trees on your large deck. Don't miss this rare opportunity. |
| Price | $634,900 |
| Taxes: | $3807.00 |
| Assessment Year: | 2025 |
| Occupancy: | Owner |
| Address: | 191 Estella Road , London South, N6J 2G9, Middlesex |
| Directions/Cross Streets: | Notre Dame |
| Rooms: | 6 |
| Rooms +: | 1 |
| Bedrooms: | 3 |
| Bedrooms +: | 0 |
| Family Room: | T |
| Basement: | Finished |
| Level/Floor | Room | Length(ft) | Width(ft) | Descriptions | |
| Room 1 | Ground | Family Ro | 11.94 | 19.42 | |
| Room 2 | Ground | Dining Ro | 7.18 | 10.5 | |
| Room 3 | Ground | Kitchen | 10.4 | 12.82 | |
| Room 4 | Second | Primary B | 10.07 | 13.02 | |
| Room 5 | Second | Bedroom 2 | 9.51 | 11.09 | |
| Room 6 | Second | Bedroom 3 | 9.41 | 10.96 | |
| Room 7 | Third | Recreatio | 10.59 | 16.99 | |
| Room 8 | Third | Other | 13.48 | 10.56 |
| Washroom Type | No. of Pieces | Level |
| Washroom Type 1 | 4 | Second |
| Washroom Type 2 | 2 | Third |
| Washroom Type 3 | 0 | |
| Washroom Type 4 | 0 | |
| Washroom Type 5 | 0 |
| Total Area: | 0.00 |
| Approximatly Age: | 51-99 |
| Property Type: | Detached |
| Style: | Sidesplit 4 |
| Exterior: | Brick, Concrete |
| Garage Type: | Other |
| (Parking/)Drive: | Private |
| Drive Parking Spaces: | 2 |
| Park #1 | |
| Parking Type: | Private |
| Park #2 | |
| Parking Type: | Private |
| Pool: | None |
| Other Structures: | Shed |
| Approximatly Age: | 51-99 |
| Approximatly Square Footage: | 700-1100 |
| Property Features: | Fenced Yard, Library |
| CAC Included: | N |
| Water Included: | N |
| Cabel TV Included: | N |
| Common Elements Included: | N |
| Heat Included: | N |
| Parking Included: | N |
| Condo Tax Included: | N |
| Building Insurance Included: | N |
| Fireplace/Stove: | Y |
| Heat Type: | Forced Air |
| Central Air Conditioning: | Central Air |
| Central Vac: | N |
| Laundry Level: | Syste |
| Ensuite Laundry: | F |
| Sewers: | Sewer |
$
%
Years
This calculator is for demonstration purposes only. Always consult a professional
financial advisor before making personal financial decisions.
| Although the information displayed is believed to be accurate, no warranties or representations are made of any kind. |
| CENTURY 21 FIRST CANADIAN CORP |
|
|

Shaukat Malik, M.Sc
Broker Of Record
Dir:
647-575-1010
Bus:
416-400-9125
Fax:
1-866-516-3444
| Virtual Tour | Book Showing | Email a Friend |
Jump To:
At a Glance:
| Type: | Freehold - Detached |
| Area: | Middlesex |
| Municipality: | London South |
| Neighbourhood: | South O |
| Style: | Sidesplit 4 |
| Approximate Age: | 51-99 |
| Tax: | $3,807 |
| Beds: | 3 |
| Baths: | 2 |
| Fireplace: | Y |
| Pool: | None |
Locatin Map:
Payment Calculator:

