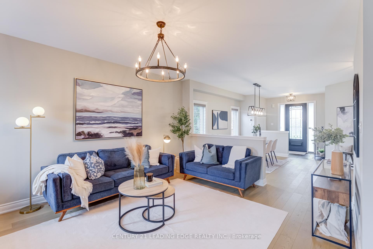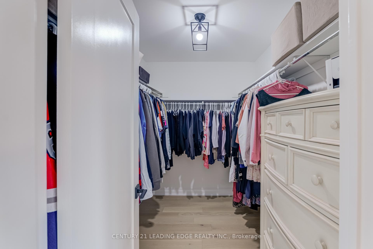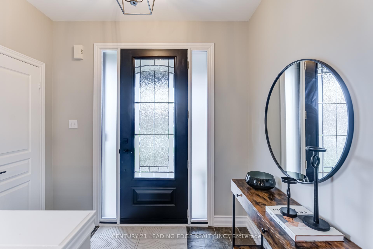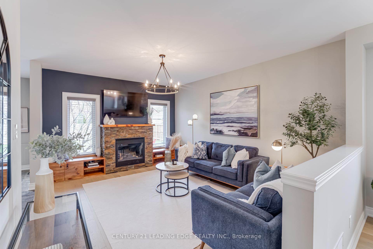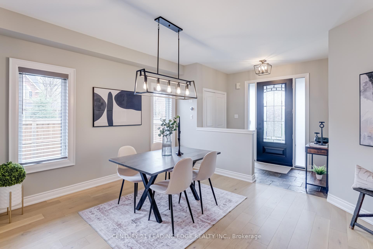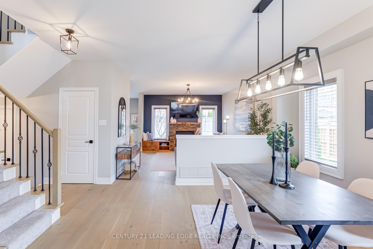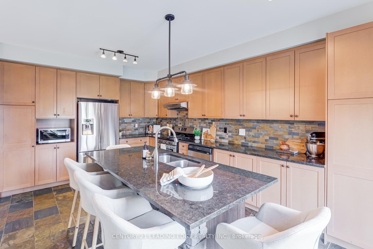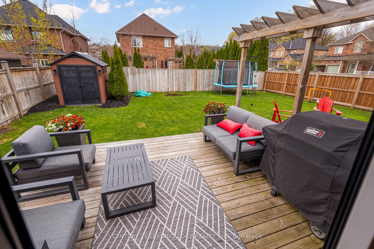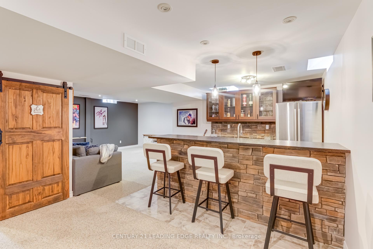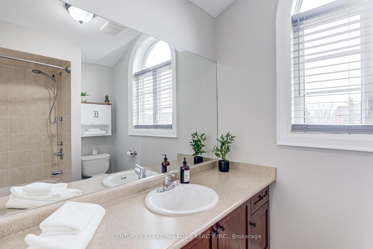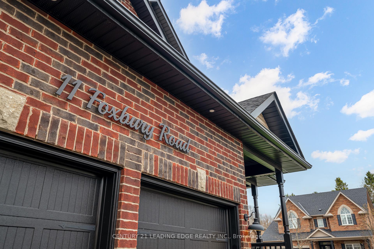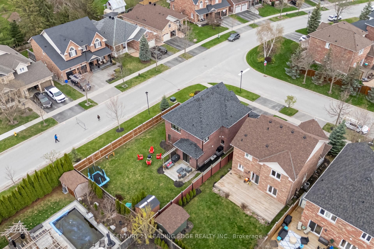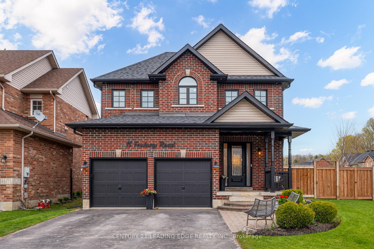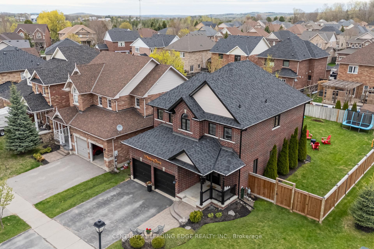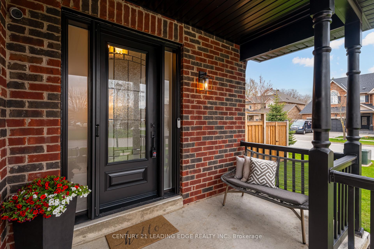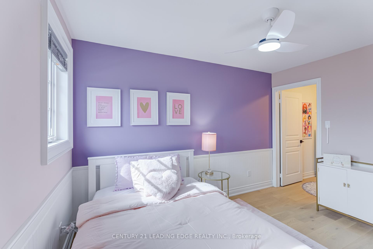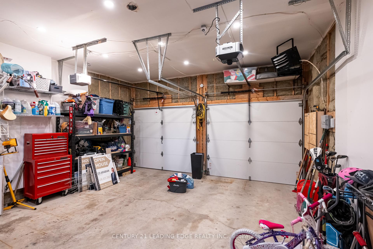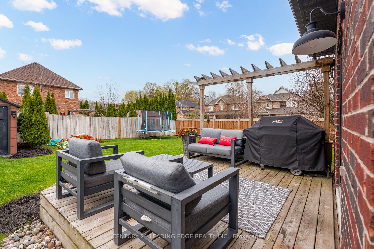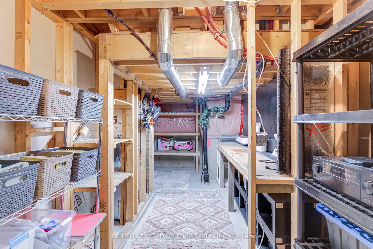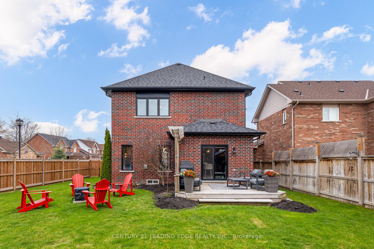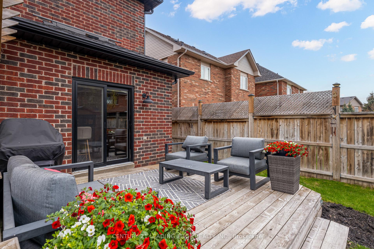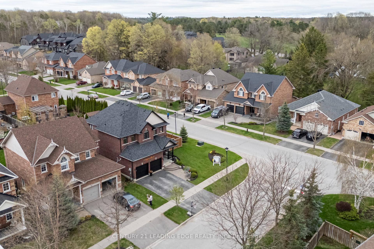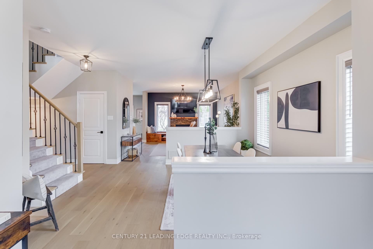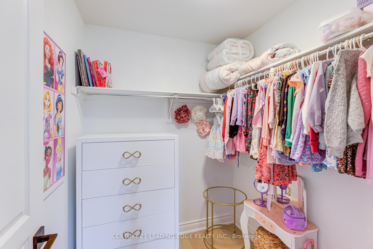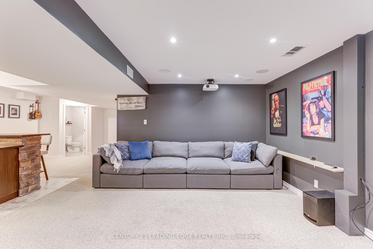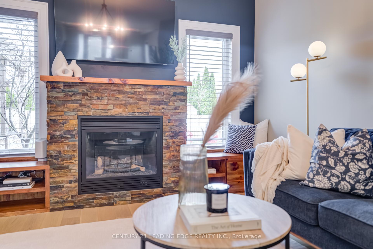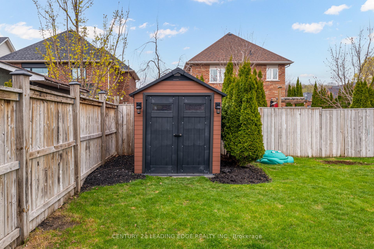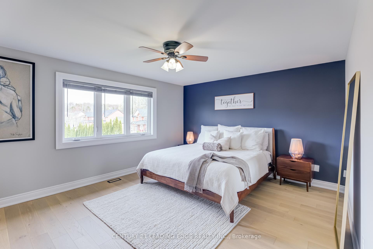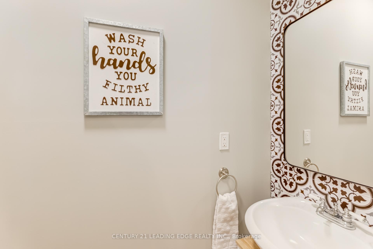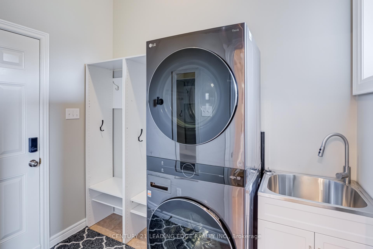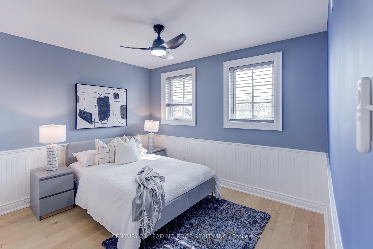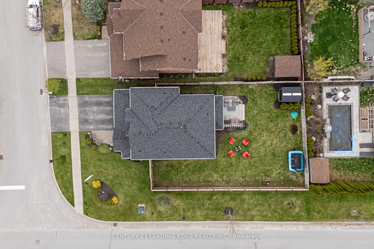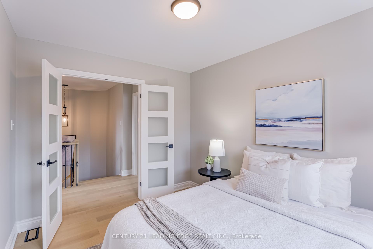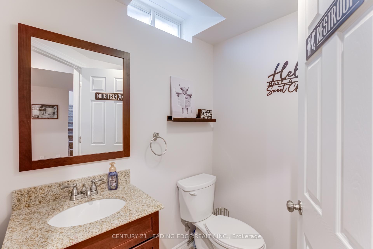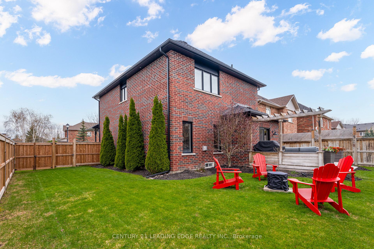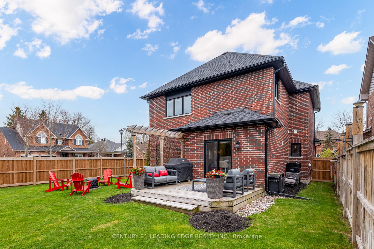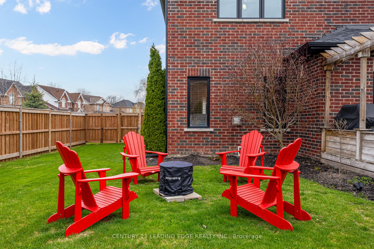$1,088,000
Available - For Sale
Listing ID: N12130658
11 FOXBURY Road , Uxbridge, L9P 1Z9, Durham
| A Special Treat in Coral Creek! Welcome to picturesque, family-friendly, and affordable Uxbridge! Located just minutes from Foxbridge Golf Club and several parks, this beautifully updated two-storey home sits proudly on a large corner lot with a double garage and outstanding curb appeal. Inside, you'll find a fresh, modern space featuring brand new White Oak hardwood floors throughout, newly scraped smooth ceilings, and fresh paint in neutral, contemporary tones. The bright, open-concept main floor offers a renovated kitchen with granite counters and a center island, a cozy family room with a gas fireplace, and a spacious dining area perfect for family gatherings and entertaining. Walk out from the kitchen to a large deck and a fully fenced backyard with a brand new fence, ideal for outdoor living and privacy. The main floor also includes a convenient laundry room and direct access to the double garage. The finished basement adds even more versatile living space with a wet bar that falls just short of a full kitchen (missing only a stove), a two-piece bathroom with rough-in for a shower, and plenty of storage offering excellent potential for an in-law or nanny suite. Major recent updates include the roof, soffits, fascia, and windows all completed in 2021, a water softener installed in 2020, and underground lawn sprinklers added in 2020 brand new central vacuum. Located in "Park Heaven," this home is within walking distance of four parks and a wide range of recreational facilities. Daycares and schools are also close by, making this the perfect setting for families. Flexible closing is available. Move in and enjoy all the upgrades and conveniences this wonderful home and community have to offer. Welcome home! |
| Price | $1,088,000 |
| Taxes: | $6556.17 |
| Occupancy: | Owner |
| Address: | 11 FOXBURY Road , Uxbridge, L9P 1Z9, Durham |
| Directions/Cross Streets: | Coral Creek Crescent & Reach St. |
| Rooms: | 10 |
| Bedrooms: | 4 |
| Bedrooms +: | 0 |
| Family Room: | T |
| Basement: | Finished |
| Level/Floor | Room | Length(ft) | Width(ft) | Descriptions | |
| Room 1 | Main | Kitchen | 17.55 | 12.46 | Slate Flooring, Stainless Steel Appl, Granite Counters |
| Room 2 | Main | Family Ro | 14.6 | 12.79 | Hardwood Floor, Gas Fireplace, Open Concept |
| Room 3 | Main | Dining Ro | 12.79 | 10.5 | Hardwood Floor, Open Concept |
| Room 4 | Second | Primary B | 16.07 | 12.79 | Walk-In Closet(s), 4 Pc Bath, Window |
| Room 5 | Second | Bedroom 2 | 10.82 | 12.14 | Window, Hardwood Floor |
| Room 6 | Second | Bedroom 3 | 11.81 | 9.58 | Walk-In Closet(s), Hardwood Floor, Window |
| Room 7 | Second | Bedroom 4 | 10.82 | 9.09 | Window, Hardwood Floor |
| Room 8 | Basement | Recreatio | 10.82 | 9.84 | B/I Bar, Bar Sink, Stainless Steel Appl |
| Room 9 | Basement | Game Room | 11.81 | 10.5 | 2 Pc Bath |
| Washroom Type | No. of Pieces | Level |
| Washroom Type 1 | 2 | Main |
| Washroom Type 2 | 4 | Second |
| Washroom Type 3 | 2 | Basement |
| Washroom Type 4 | 0 | |
| Washroom Type 5 | 0 |
| Total Area: | 0.00 |
| Property Type: | Detached |
| Style: | 2-Storey |
| Exterior: | Brick |
| Garage Type: | Attached |
| (Parking/)Drive: | Private |
| Drive Parking Spaces: | 2 |
| Park #1 | |
| Parking Type: | Private |
| Park #2 | |
| Parking Type: | Private |
| Pool: | None |
| Other Structures: | Garden Shed |
| Approximatly Square Footage: | 2000-2500 |
| Property Features: | Fenced Yard, Golf |
| CAC Included: | N |
| Water Included: | N |
| Cabel TV Included: | N |
| Common Elements Included: | N |
| Heat Included: | N |
| Parking Included: | N |
| Condo Tax Included: | N |
| Building Insurance Included: | N |
| Fireplace/Stove: | Y |
| Heat Type: | Forced Air |
| Central Air Conditioning: | Central Air |
| Central Vac: | Y |
| Laundry Level: | Syste |
| Ensuite Laundry: | F |
| Elevator Lift: | False |
| Sewers: | Sewer |
| Utilities-Cable: | A |
| Utilities-Hydro: | Y |
$
%
Years
This calculator is for demonstration purposes only. Always consult a professional
financial advisor before making personal financial decisions.
| Although the information displayed is believed to be accurate, no warranties or representations are made of any kind. |
| CENTURY 21 LEADING EDGE REALTY INC. |
|
|

Shaukat Malik, M.Sc
Broker Of Record
Dir:
647-575-1010
Bus:
416-400-9125
Fax:
1-866-516-3444
| Virtual Tour | Book Showing | Email a Friend |
Jump To:
At a Glance:
| Type: | Freehold - Detached |
| Area: | Durham |
| Municipality: | Uxbridge |
| Neighbourhood: | Uxbridge |
| Style: | 2-Storey |
| Tax: | $6,556.17 |
| Beds: | 4 |
| Baths: | 4 |
| Fireplace: | Y |
| Pool: | None |
Locatin Map:
Payment Calculator:

