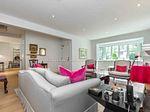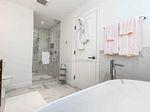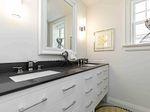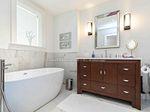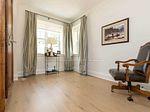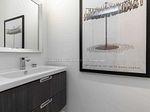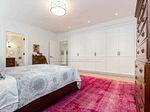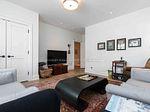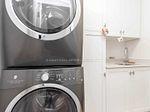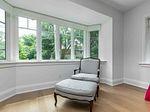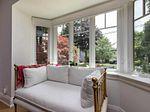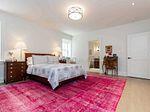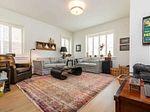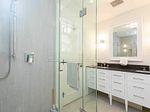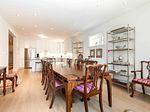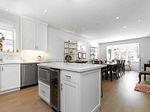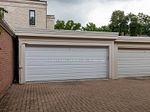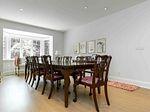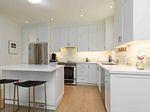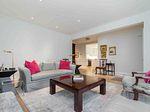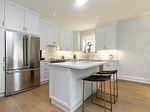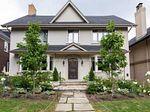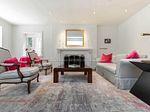$7,850
Available - For Rent
Listing ID: C12131396
32 Edmund Aven , Toronto, M4V 1H3, Toronto
| 2,739 Square Feet Of Spacious Bright Living On Main Floor, No Stairs. Ideal For Executive Relocations or Downsizes Looking For Space and Worry Free Living. Completely Renovated 2017Luxury Features Include Large Principal Rooms, Custom Kitchen, Primary Bedroom With Built In His and Hers Closets, Large 4 Piece Ensuite Washroom With Heated Floors, 2nd Large 3 Piece Washroom With Heated Floors, Powder Room, Quality Craftsmanship And Finishes. Tucked Away In Beautiful Casa Loma/South Hill, Minutes To Yonge And St. Clair, Yorkville And Downtown, Allen Expressway and 401. Short and Long Term Lease Available. |
| Price | $7,850 |
| Taxes: | $0.00 |
| Occupancy: | Tenant |
| Address: | 32 Edmund Aven , Toronto, M4V 1H3, Toronto |
| Directions/Cross Streets: | Avenue and St Clair |
| Rooms: | 8 |
| Bedrooms: | 3 |
| Bedrooms +: | 1 |
| Family Room: | F |
| Basement: | None |
| Furnished: | Unfu |
| Level/Floor | Room | Length(ft) | Width(ft) | Descriptions | |
| Room 1 | Main | Living Ro | 21.16 | 13.91 | Hardwood Floor, Bay Window, Pot Lights |
| Room 2 | Main | Kitchen | 6.56 | 13.32 | Hardwood Floor, Centre Island, Backsplash |
| Room 3 | Main | Dining Ro | 19.29 | 13.32 | Hardwood Floor, Bay Window, Pot Lights |
| Room 4 | Main | Primary B | 16.56 | 14.6 | Hardwood Floor, 4 Pc Ensuite, His and Hers Closets |
| Room 5 | Main | Bedroom 2 | 14.76 | 14.24 | Hardwood Floor, Window, Closet |
| Room 6 | Main | Bedroom 3 | 12.07 | 10.33 | Hardwood Floor, Window, Closet |
| Room 7 | Main | Office | 11.84 | 10.43 | Hardwood Floor, Window |
| Room 8 | Main | Laundry | Enclosed, B/I Appliances, Laundry Sink |
| Washroom Type | No. of Pieces | Level |
| Washroom Type 1 | 4 | Main |
| Washroom Type 2 | 3 | Main |
| Washroom Type 3 | 2 | Main |
| Washroom Type 4 | 0 | |
| Washroom Type 5 | 0 | |
| Washroom Type 6 | 4 | Main |
| Washroom Type 7 | 3 | Main |
| Washroom Type 8 | 2 | Main |
| Washroom Type 9 | 0 | |
| Washroom Type 10 | 0 |
| Total Area: | 0.00 |
| Approximatly Age: | 0-5 |
| Property Type: | Fourplex |
| Style: | 2-Storey |
| Exterior: | Brick, Stucco (Plaster) |
| Garage Type: | Detached |
| (Parking/)Drive: | Private |
| Drive Parking Spaces: | 1 |
| Park #1 | |
| Parking Type: | Private |
| Park #2 | |
| Parking Type: | Private |
| Pool: | None |
| Laundry Access: | Ensuite |
| Approximatly Age: | 0-5 |
| Approximatly Square Footage: | 2500-3000 |
| Property Features: | Hospital, Library |
| CAC Included: | N |
| Water Included: | N |
| Cabel TV Included: | N |
| Common Elements Included: | Y |
| Heat Included: | N |
| Parking Included: | Y |
| Condo Tax Included: | N |
| Building Insurance Included: | N |
| Fireplace/Stove: | N |
| Heat Type: | Forced Air |
| Central Air Conditioning: | Central Air |
| Central Vac: | N |
| Laundry Level: | Syste |
| Ensuite Laundry: | F |
| Sewers: | Sewer |
| Although the information displayed is believed to be accurate, no warranties or representations are made of any kind. |
| BOSLEY REAL ESTATE LTD. |
|
|

Shaukat Malik, M.Sc
Broker Of Record
Dir:
647-575-1010
Bus:
416-400-9125
Fax:
1-866-516-3444
| Book Showing | Email a Friend |
Jump To:
At a Glance:
| Type: | Freehold - Fourplex |
| Area: | Toronto |
| Municipality: | Toronto C02 |
| Neighbourhood: | Casa Loma |
| Style: | 2-Storey |
| Approximate Age: | 0-5 |
| Beds: | 3+1 |
| Baths: | 3 |
| Fireplace: | N |
| Pool: | None |
Locatin Map:

