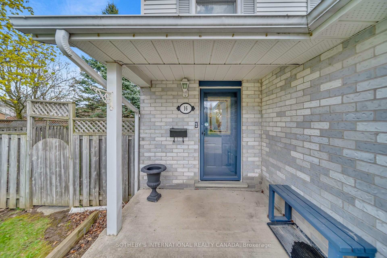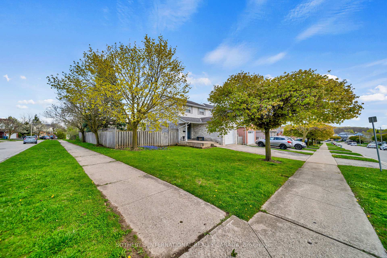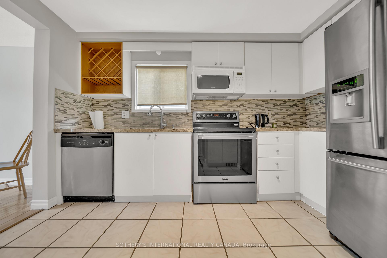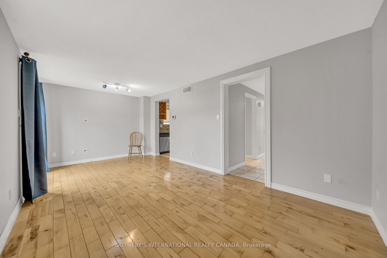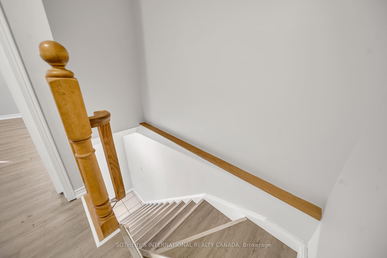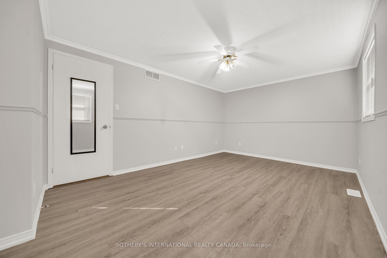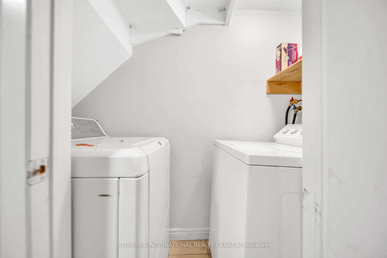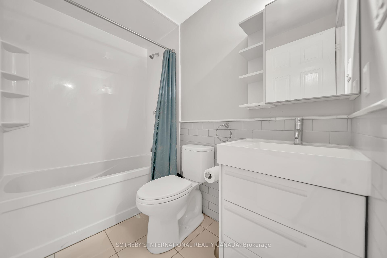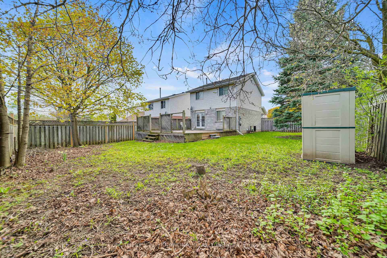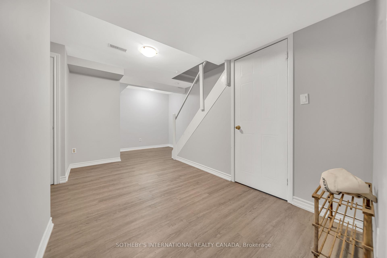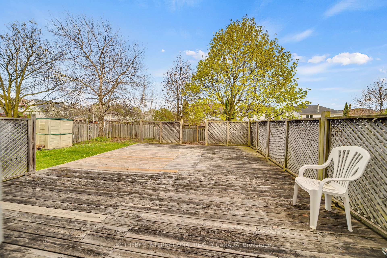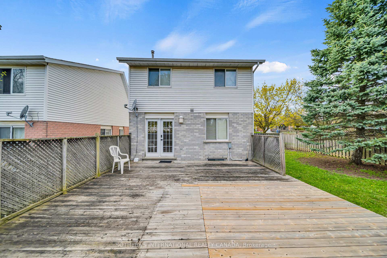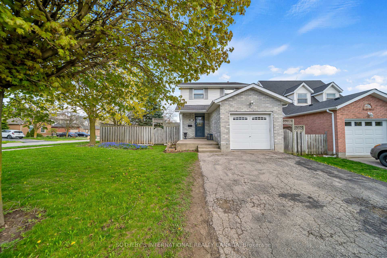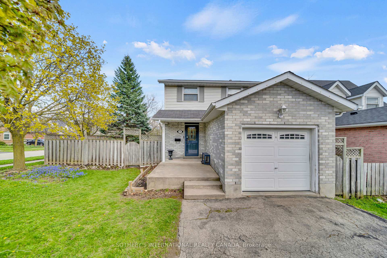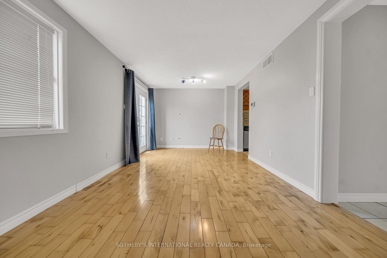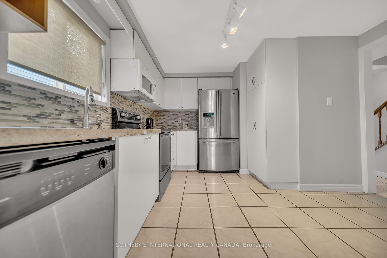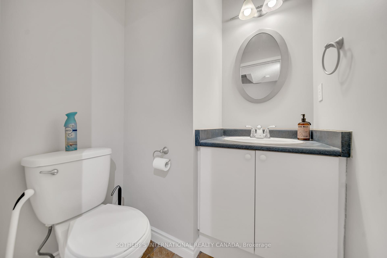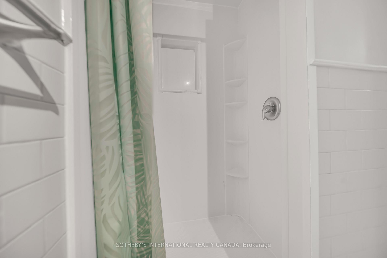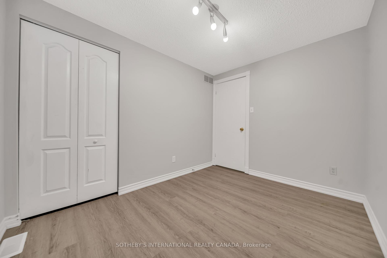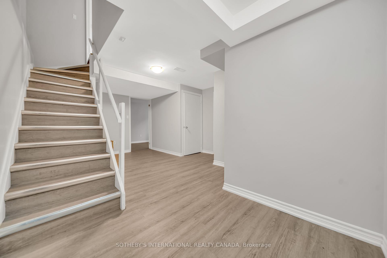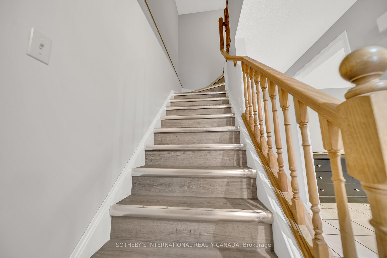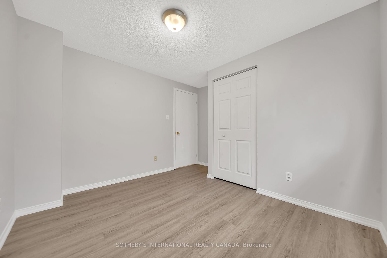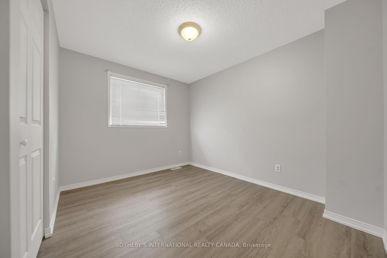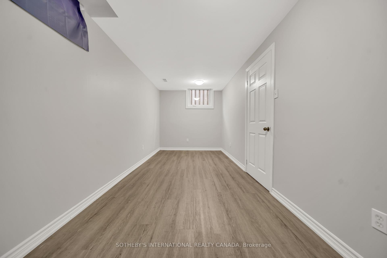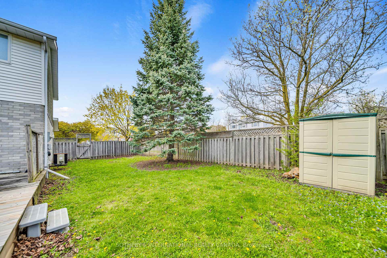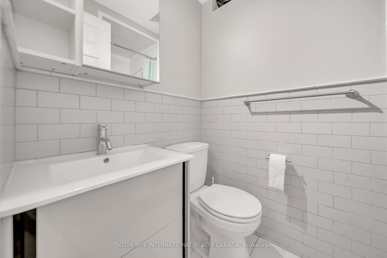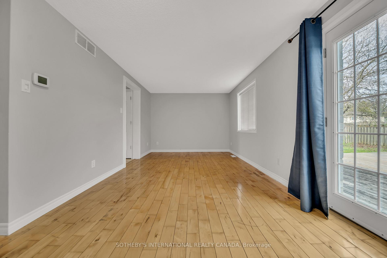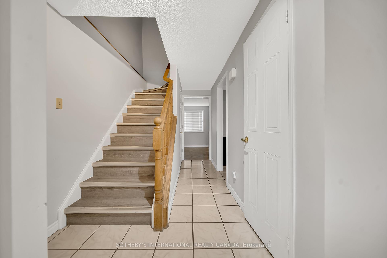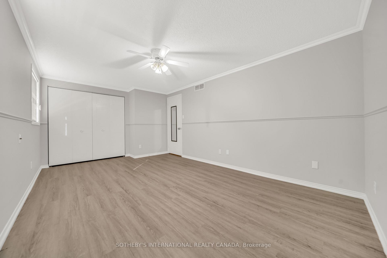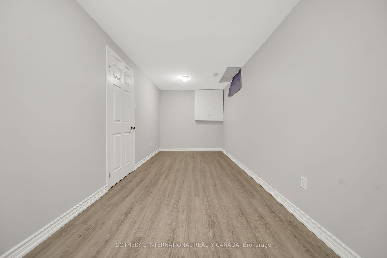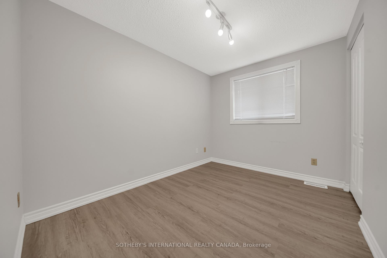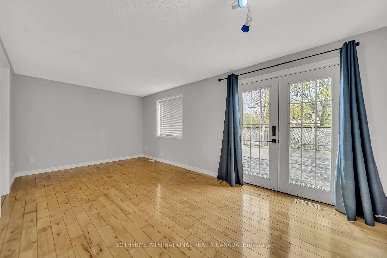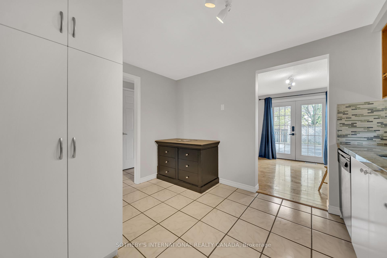$789,900
Available - For Sale
Listing ID: X12131441
16 Moss Plac , Guelph, N1G 4V1, Wellington
| Welcome to 16 Moss Place located in the beautiful City of Guelph. This home is quietly nestled on a spacious corner lot- ideal for any first time buyer, families, or investors. Upon entering the home, you will find a generously sized living/dining room with a two piece powder room, perfect for hosting your family and friends. French doors to the rear yard making outdoor entertainment a breeze with easy access to the back deck. The updated kitchen features, granite counter tops, tile backsplash and SS appliances with plenty of space for meal prep. The upper level offers three bedrooms and a full four piece bathroom that will accommodate any family. The finished lower level features a den or office for those working from home, or perhaps can be used as a fourth bedroom. You will also find a three piece bathroom with laundry facilities for your convenience. The fully fenced backyard features an oversized deck with lots of space for any pets and children. This home is bright and airy, completely carpet free and move in ready. Considered in a prime location and conveniently close to schools, parks, public transit, downtown Guelph, U of G, Stone Road Mall, shopping and amenities and a short drive for highway access. Welcome home to 16 Moss Place. |
| Price | $789,900 |
| Taxes: | $4619.00 |
| Assessment Year: | 2025 |
| Occupancy: | Tenant |
| Address: | 16 Moss Plac , Guelph, N1G 4V1, Wellington |
| Directions/Cross Streets: | Rickson |
| Rooms: | 5 |
| Rooms +: | 1 |
| Bedrooms: | 3 |
| Bedrooms +: | 0 |
| Family Room: | F |
| Basement: | Finished, Full |
| Level/Floor | Room | Length(ft) | Width(ft) | Descriptions | |
| Room 1 | Main | Living Ro | 18.83 | 10.82 | French Doors, Carpet Free |
| Room 2 | Main | Kitchen | 11.74 | 11.51 | Granite Counters |
| Room 3 | Second | Primary B | 17.32 | 10.66 | |
| Room 4 | Second | Bedroom | 10.33 | 8 | |
| Room 5 | Second | Bedroom 2 | 10.5 | 8.59 | |
| Room 6 | Basement | Den | 18.24 | 8 |
| Washroom Type | No. of Pieces | Level |
| Washroom Type 1 | 2 | Main |
| Washroom Type 2 | 4 | Second |
| Washroom Type 3 | 3 | Basement |
| Washroom Type 4 | 0 | |
| Washroom Type 5 | 0 |
| Total Area: | 0.00 |
| Approximatly Age: | 31-50 |
| Property Type: | Detached |
| Style: | 2-Storey |
| Exterior: | Brick, Aluminum Siding |
| Garage Type: | Attached |
| (Parking/)Drive: | Private Do |
| Drive Parking Spaces: | 2 |
| Park #1 | |
| Parking Type: | Private Do |
| Park #2 | |
| Parking Type: | Private Do |
| Pool: | None |
| Other Structures: | Garden Shed |
| Approximatly Age: | 31-50 |
| Approximatly Square Footage: | 1100-1500 |
| Property Features: | Park, Place Of Worship |
| CAC Included: | N |
| Water Included: | N |
| Cabel TV Included: | N |
| Common Elements Included: | N |
| Heat Included: | N |
| Parking Included: | N |
| Condo Tax Included: | N |
| Building Insurance Included: | N |
| Fireplace/Stove: | N |
| Heat Type: | Forced Air |
| Central Air Conditioning: | Central Air |
| Central Vac: | N |
| Laundry Level: | Syste |
| Ensuite Laundry: | F |
| Sewers: | Sewer |
$
%
Years
This calculator is for demonstration purposes only. Always consult a professional
financial advisor before making personal financial decisions.
| Although the information displayed is believed to be accurate, no warranties or representations are made of any kind. |
| SOTHEBY'S INTERNATIONAL REALTY CANADA |
|
|

Shaukat Malik, M.Sc
Broker Of Record
Dir:
647-575-1010
Bus:
416-400-9125
Fax:
1-866-516-3444
| Book Showing | Email a Friend |
Jump To:
At a Glance:
| Type: | Freehold - Detached |
| Area: | Wellington |
| Municipality: | Guelph |
| Neighbourhood: | Kortright West |
| Style: | 2-Storey |
| Approximate Age: | 31-50 |
| Tax: | $4,619 |
| Beds: | 3 |
| Baths: | 3 |
| Fireplace: | N |
| Pool: | None |
Locatin Map:
Payment Calculator:


