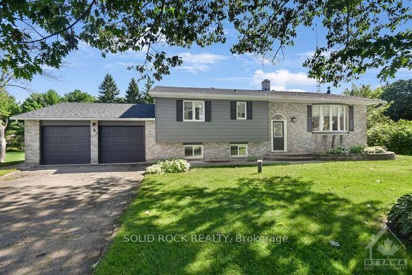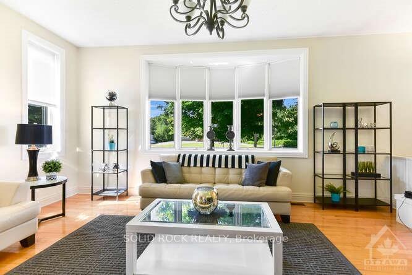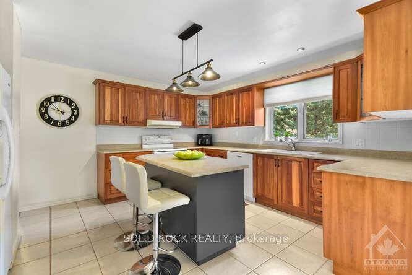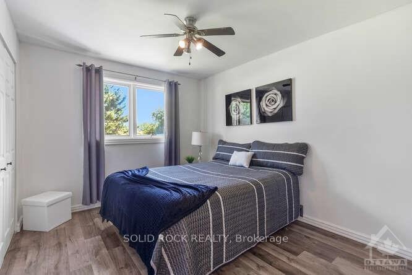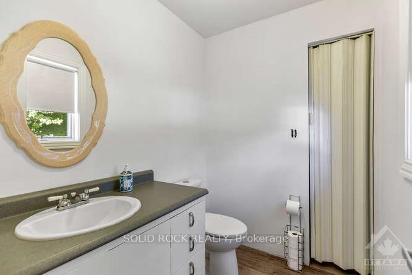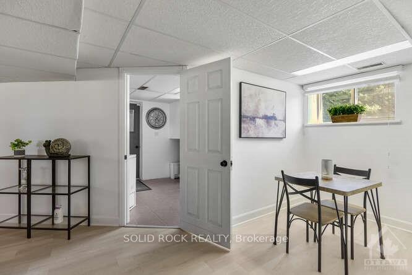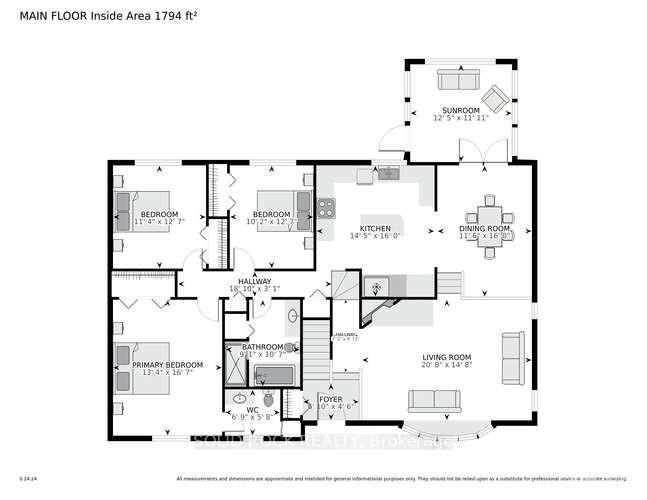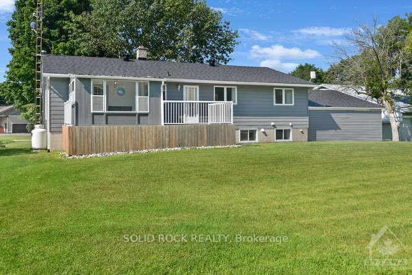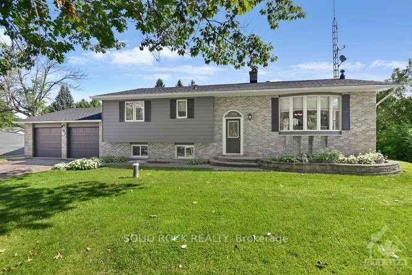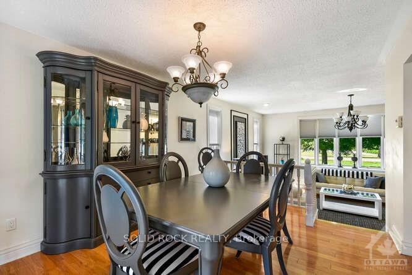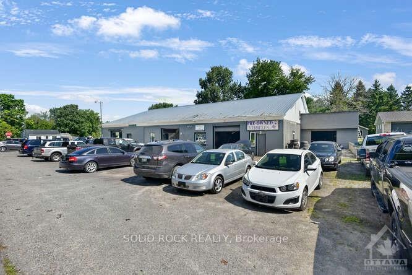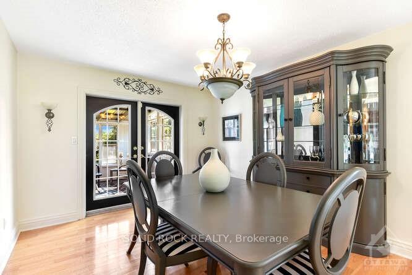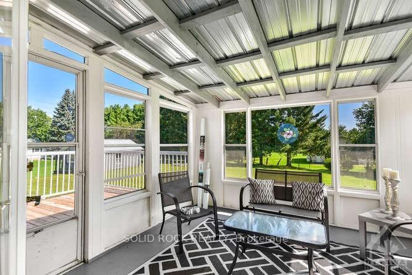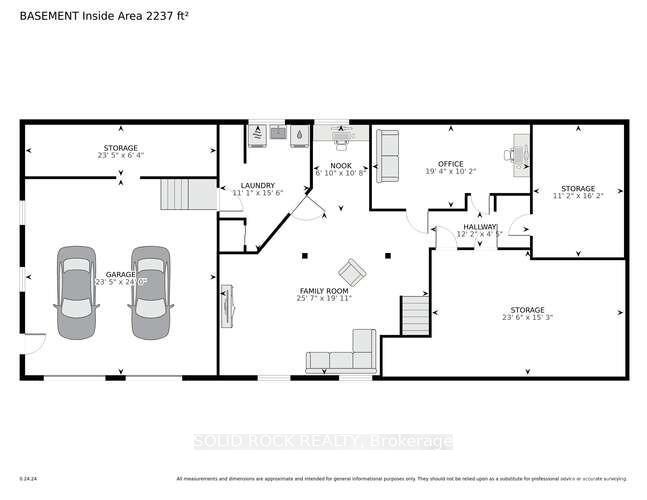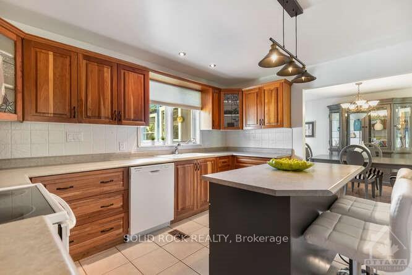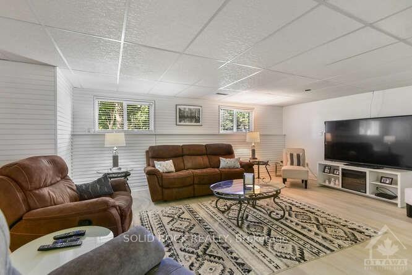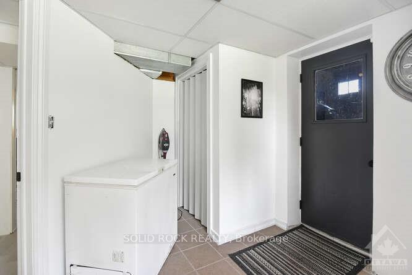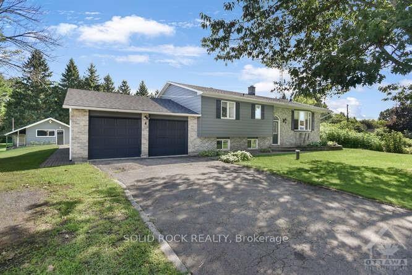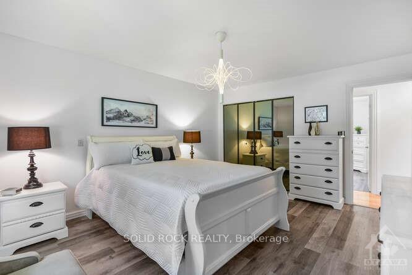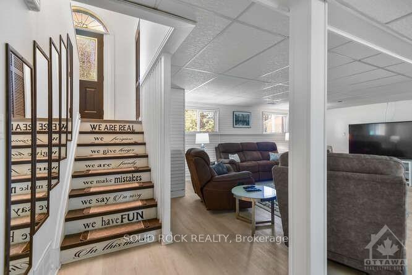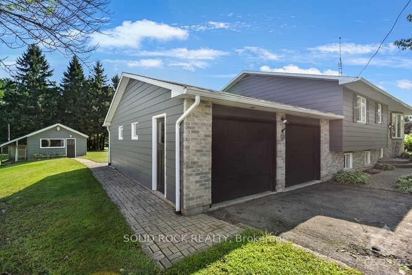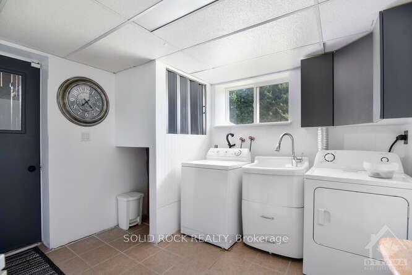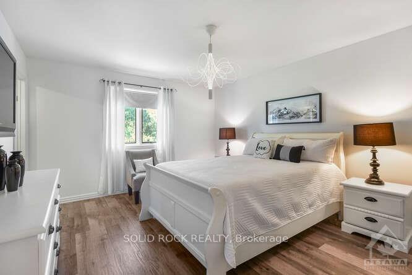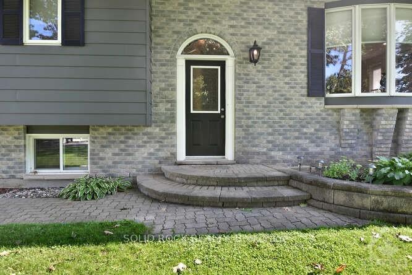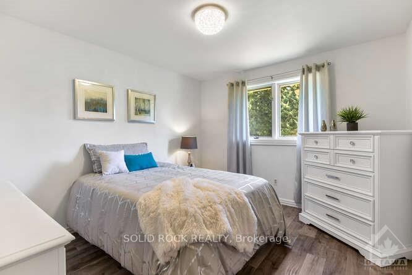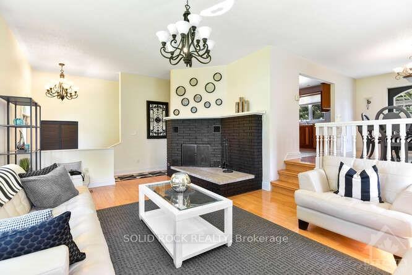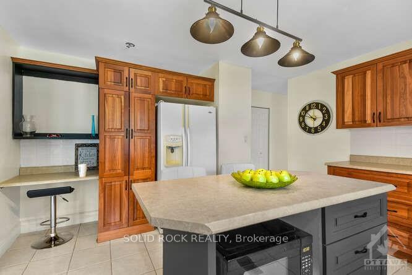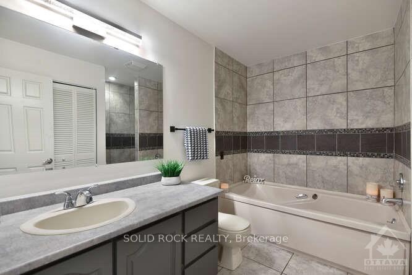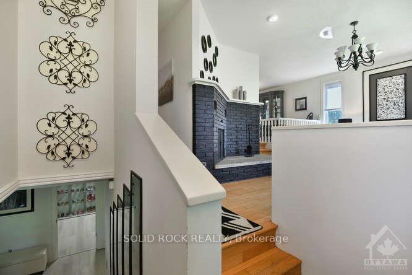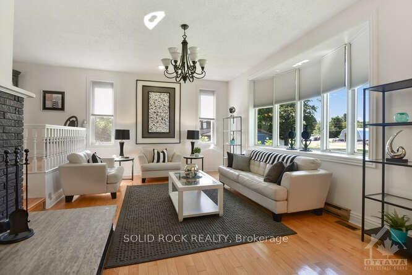$799,000
Available - For Sale
Listing ID: X9517363
2597 NORTH CAMPBELL Road , Augusta, K0E 1T0, Leeds and Grenvi
| Flooring:, This tasteful high ranch ,1 1/2 bath ,3 bedroom 2 car attached garage home will not disappoint. Warm your toes on those cold Canadian winter nights by the wood fireplace in the sunken living room , hardwood flooring lead to the bedrooms, cherry kitchen cabinetry opens to the formal dining room, which flows out to the 3 season gazebo & deck. Nice workshop in the yard, fully finished lower level , and office completes the home. The 6000 sq ft shop which has operated as Augusta motors also comes with the property , 3 commercial bays ,2 lifts . New roof on home, Aug. 20/24 , propane furnace 2020 , freshly painted thru out 2024, jet tube. This is a package deal and cannot be separated , being sold "As is where is, no reps and warranties" no environmental available. 24 HR notice for showings and seller prefers evening and weekend viewings. There are 2 roll numbers , 1 commercial, 1 residential, great opportunity to work beside your home and save the commute. 24 hr irrev. on all offers., Flooring: Hardwood, Flooring: Ceramic |
| Price | $799,000 |
| Taxes: | $8661.00 |
| Occupancy: | Owner |
| Address: | 2597 NORTH CAMPBELL Road , Augusta, K0E 1T0, Leeds and Grenvi |
| Lot Size: | 29.61 x 109.00 (Feet) |
| Directions/Cross Streets: | 401 TO PRESCOTT , TRAVEL NORTH TO MCINTOSH ROAD , TURN LEFT , APP 5 KMS TO LEFT CORNER OF MCINTOSH A |
| Rooms: | 6 |
| Rooms +: | 5 |
| Bedrooms: | 3 |
| Bedrooms +: | 0 |
| Family Room: | F |
| Basement: | Full, Finished |
| Level/Floor | Room | Length(ft) | Width(ft) | Descriptions | |
| Room 1 | Main | Living Ro | 20.63 | 14.66 | Brick Fireplace |
| Room 2 | Main | Dining Ro | 11.48 | 15.97 | |
| Room 3 | Main | Primary B | 13.32 | 16.56 | 2 Pc Ensuite |
| Room 4 | Main | Bedroom | 10.14 | 12.56 | |
| Room 5 | Main | Bedroom | 11.32 | 12.56 | |
| Room 6 | Main | Kitchen | 14.4 | 15.97 | |
| Room 7 | Lower | Family Ro | 25.55 | 19.91 | |
| Room 8 | Lower | Laundry | 11.05 | 15.48 | |
| Room 9 | Lower | Dining Ro | 6.82 | 10.66 | |
| Room 10 | Lower | Office | 19.32 | 10.14 | |
| Room 11 | Lower | Other | 11.15 | 16.14 | |
| Room 12 | Lower | Other | 23.48 | 15.22 | |
| Room 13 | Lower | Office | 19.32 | 10.14 | |
| Room 14 | Lower | Other | 11.15 | 16.14 |
| Washroom Type | No. of Pieces | Level |
| Washroom Type 1 | 4 | Main |
| Washroom Type 2 | 2 | Main |
| Washroom Type 3 | 0 | |
| Washroom Type 4 | 0 | |
| Washroom Type 5 | 0 |
| Total Area: | 0.00 |
| Property Type: | Detached |
| Style: | Bungalow-Raised |
| Exterior: | Brick, Aluminum Siding |
| Garage Type: | Attached |
| (Parking/)Drive: | Inside Ent |
| Drive Parking Spaces: | 6 |
| Park #1 | |
| Parking Type: | Inside Ent |
| Park #2 | |
| Parking Type: | Inside Ent |
| Park #3 | |
| Parking Type: | Private Do |
| Pool: | None |
| Other Structures: | Workshop |
| Approximatly Square Footage: | 1500-2000 |
| CAC Included: | N |
| Water Included: | N |
| Cabel TV Included: | N |
| Common Elements Included: | N |
| Heat Included: | N |
| Parking Included: | N |
| Condo Tax Included: | N |
| Building Insurance Included: | N |
| Fireplace/Stove: | Y |
| Heat Type: | Forced Air |
| Central Air Conditioning: | Central Air |
| Central Vac: | N |
| Laundry Level: | Syste |
| Ensuite Laundry: | F |
| Sewers: | Septic |
| Water: | Drilled W |
| Water Supply Types: | Drilled Well |
$
%
Years
This calculator is for demonstration purposes only. Always consult a professional
financial advisor before making personal financial decisions.
| Although the information displayed is believed to be accurate, no warranties or representations are made of any kind. |
| SOLID ROCK REALTY |
|
|

Shaukat Malik, M.Sc
Broker Of Record
Dir:
647-575-1010
Bus:
416-400-9125
Fax:
1-866-516-3444
| Virtual Tour | Book Showing | Email a Friend |
Jump To:
At a Glance:
| Type: | Freehold - Detached |
| Area: | Leeds and Grenville |
| Municipality: | Augusta |
| Neighbourhood: | 809 - Augusta Twp |
| Style: | Bungalow-Raised |
| Lot Size: | 29.61 x 109.00(Feet) |
| Tax: | $8,661 |
| Beds: | 3 |
| Baths: | 2 |
| Fireplace: | Y |
| Pool: | None |
Locatin Map:
Payment Calculator:

