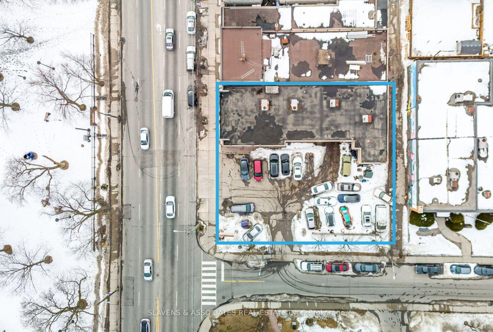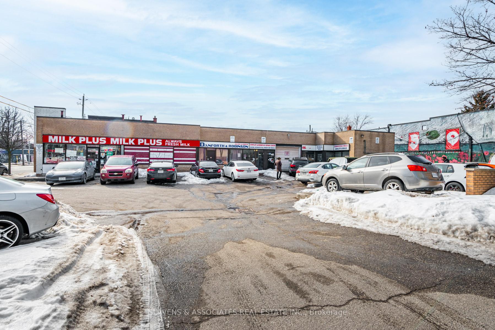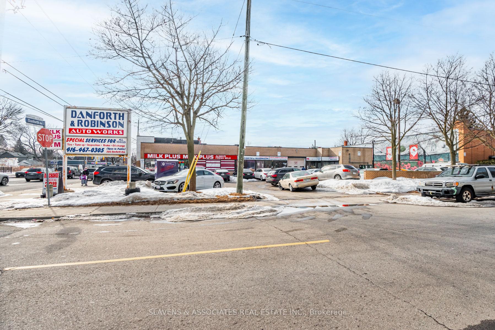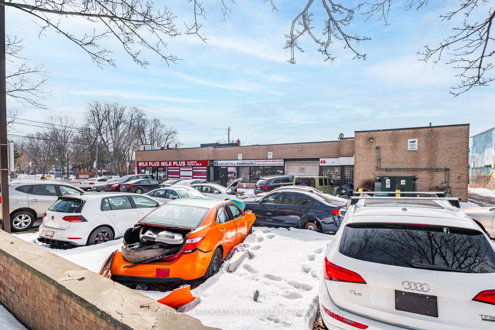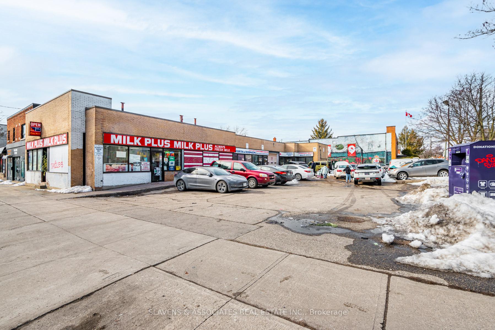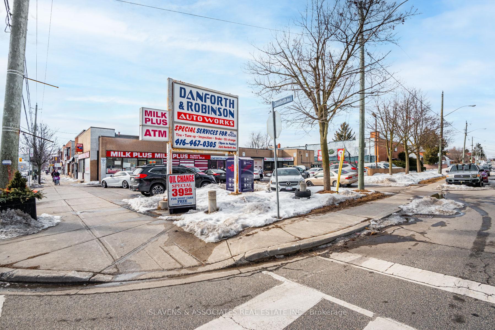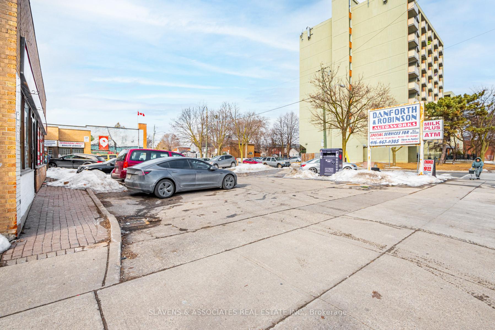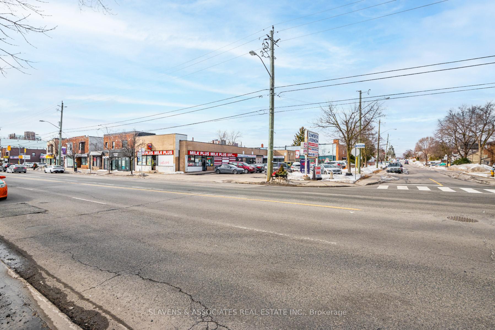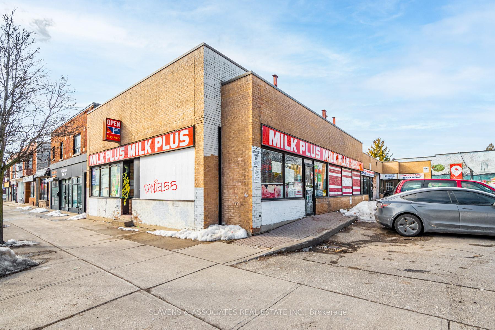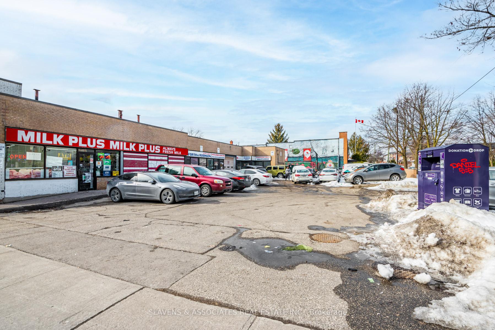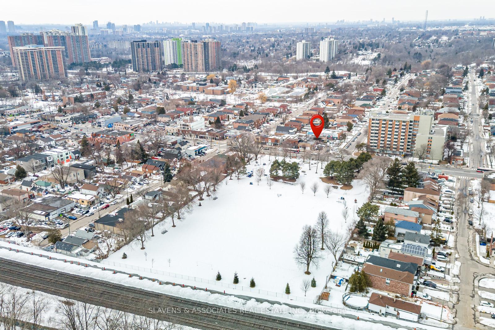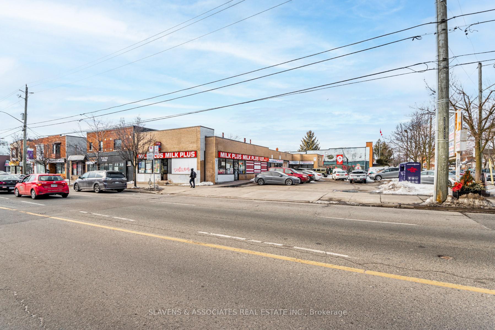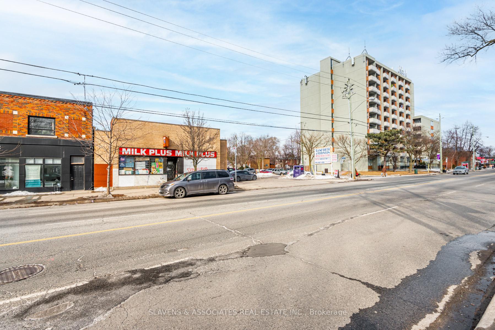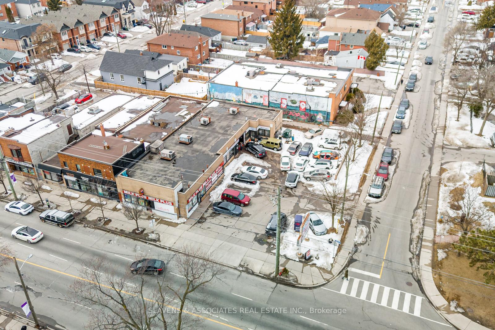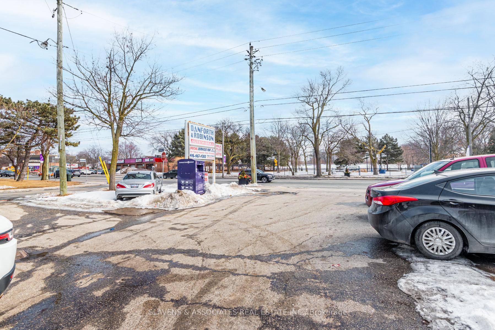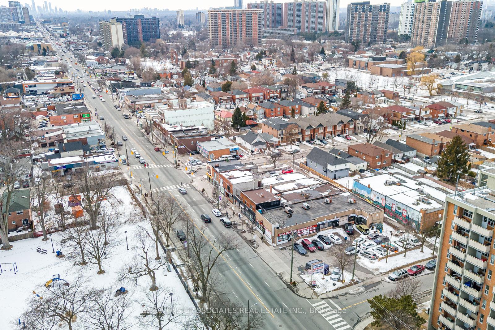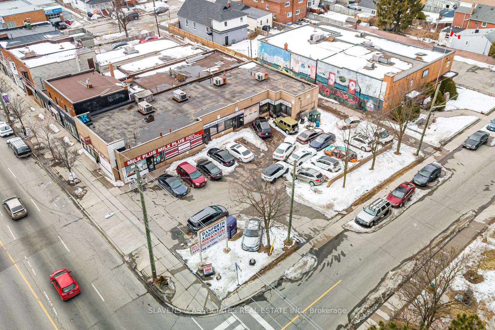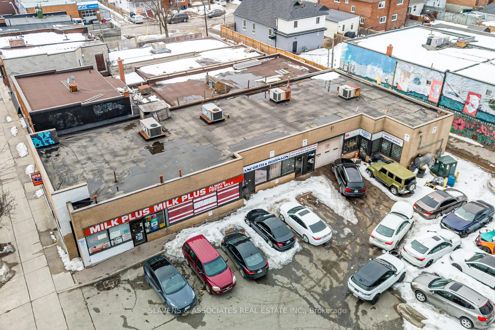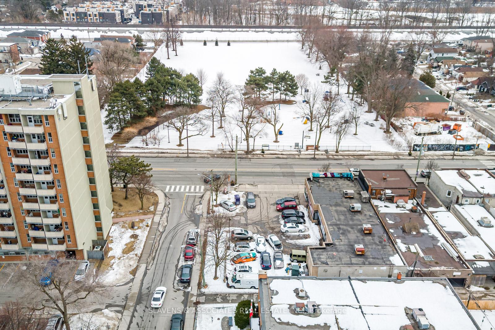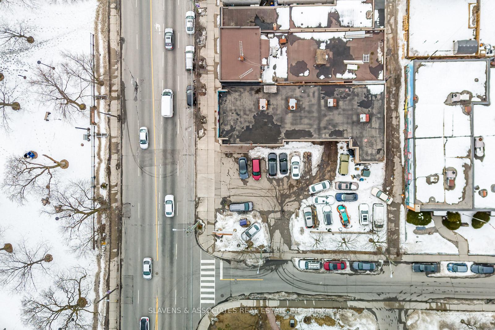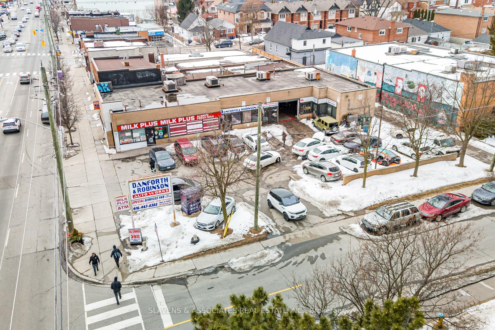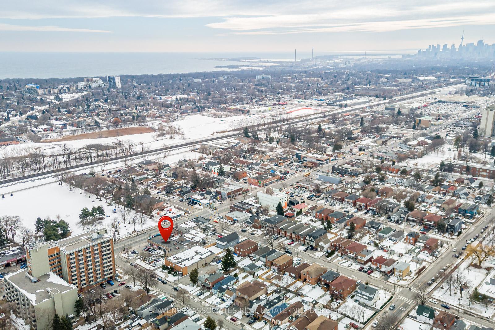$4,495,000
Available - For Sale
Listing ID: E12131446
3312 Danforth Aven , Toronto, M1L 1C4, Toronto
| ATTENTION DEVELOPERS AND BUILDERS Rare Development Opportunity at 3312 Danforth Ave. Welcome to 3312 Danforth Ave., a prime redevelopment site in a high-demand pocket of Scarborough. The Zoning By-law permits a 10 Storey Mixed-Use Residential building that will require approval through the Committee of Adjustment for Minor Variance. An application has been submitted for Site Plan Approval to the City of Toronto. The development application proposes 72 Residential Units and 1 grade related Commercial Unit. The unit breakdown is as follows 9-1 Bedroom + Den units , 55-2 Bedroom Units and 8-3 Bedroom Units. ALL engineering studies in support of the application have been submitted in conjunction with the Site Plan Approval Application. This is a prime development opportunity for both condominium or rental units. Ideally situated across from a park, this property provides future residents with green space at their doorstep, excellent transit access, and a short commute to Downtown Toronto. The area is experiencing rapid growth, making it an attractive location for a new residential or mixed-use development. With much of the groundwork already done, this site allows for a streamlined path to construction. This property is being sold under Power of Sale. |
| Price | $4,495,000 |
| Taxes: | $15942.12 |
| Tax Type: | Annual |
| Occupancy: | Tenant |
| Address: | 3312 Danforth Aven , Toronto, M1L 1C4, Toronto |
| Postal Code: | M1L 1C4 |
| Province/State: | Toronto |
| Legal Description: | LT 134 PL 1952 SCARBOROUGH; LT 135 PL 19 |
| Directions/Cross Streets: | Danforth & Warden |
| Washroom Type | No. of Pieces | Level |
| Washroom Type 1 | 0 | |
| Washroom Type 2 | 0 | |
| Washroom Type 3 | 0 | |
| Washroom Type 4 | 0 | |
| Washroom Type 5 | 0 |
| Category: | Designated |
| Use: | Other |
| Building Percentage: | T |
| Total Area: | 12529.18 |
| Total Area Code: | Square Feet |
| Washrooms: | 0 |
| Central Air Conditioning: | No |
| Sewers: | Sanitary+Storm |
$
%
Years
This calculator is for demonstration purposes only. Always consult a professional
financial advisor before making personal financial decisions.
| Although the information displayed is believed to be accurate, no warranties or representations are made of any kind. |
| SLAVENS & ASSOCIATES REAL ESTATE INC. |
|
|

Shaukat Malik, M.Sc
Broker Of Record
Dir:
647-575-1010
Bus:
416-400-9125
Fax:
1-866-516-3444
| Virtual Tour | Book Showing | Email a Friend |
Jump To:
At a Glance:
| Type: | Com - Land |
| Area: | Toronto |
| Municipality: | Toronto E06 |
| Neighbourhood: | Oakridge |
| Tax: | $15,942.12 |
| Fireplace: | N |
Locatin Map:
Payment Calculator:

