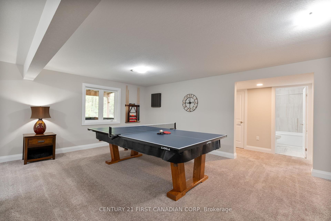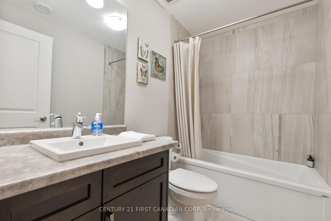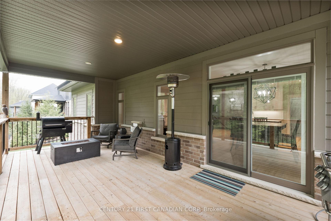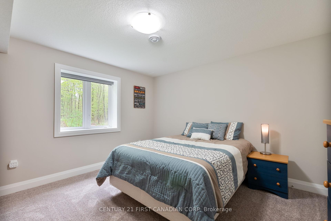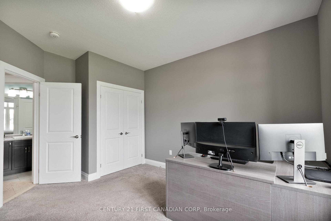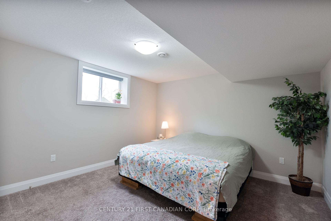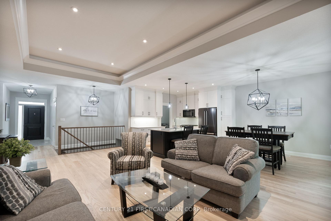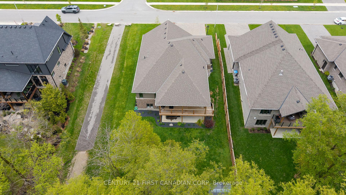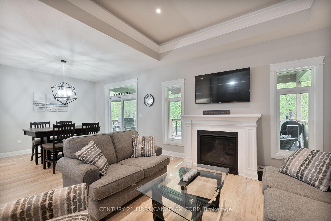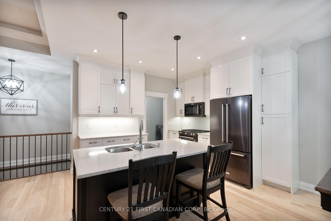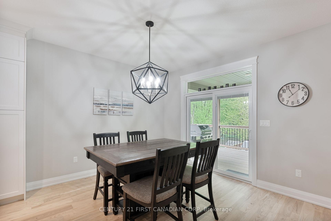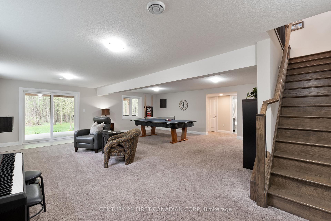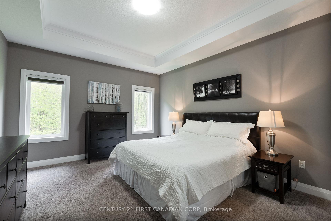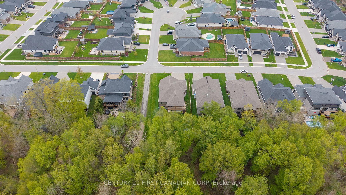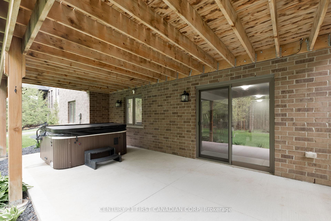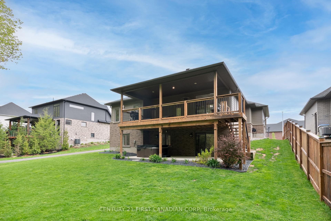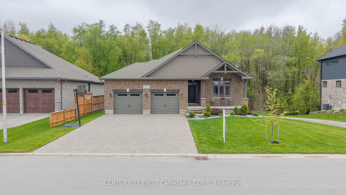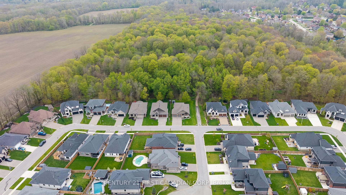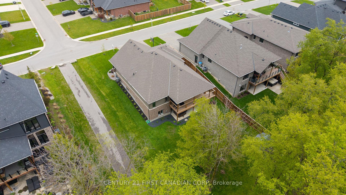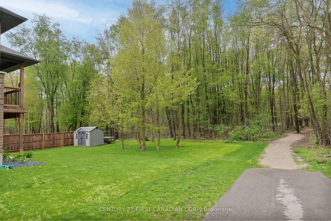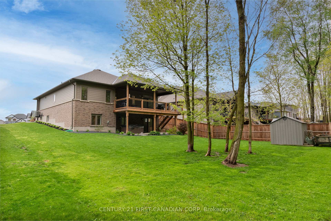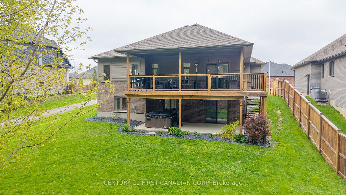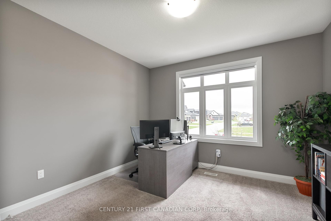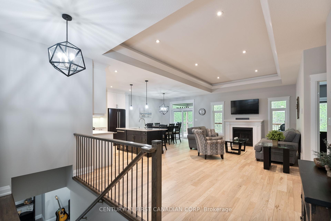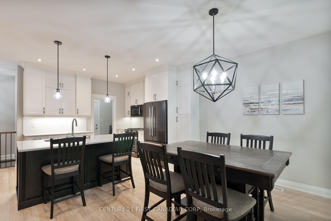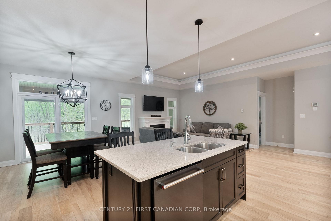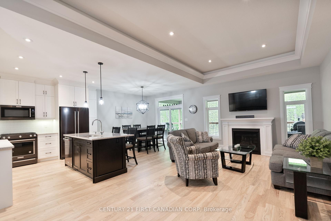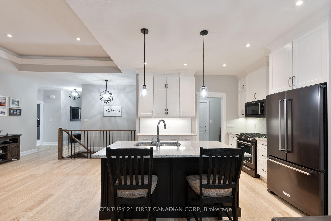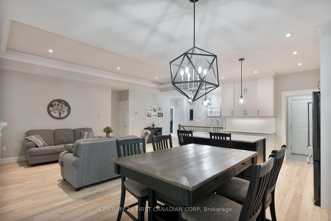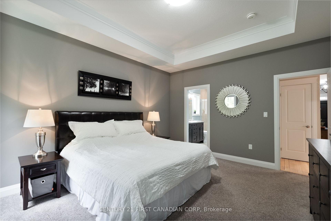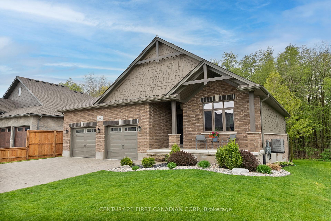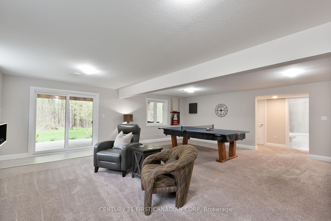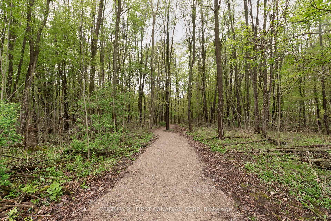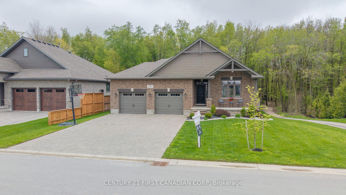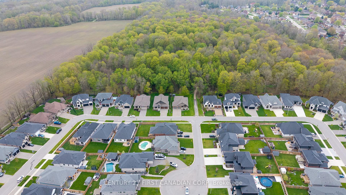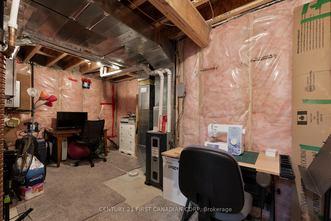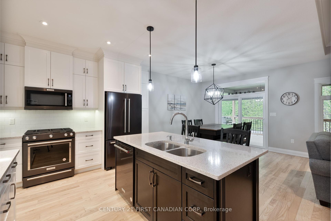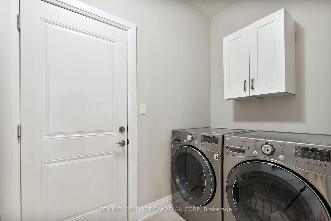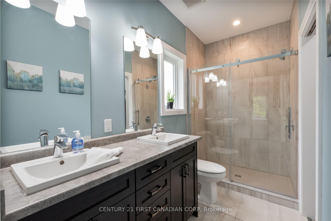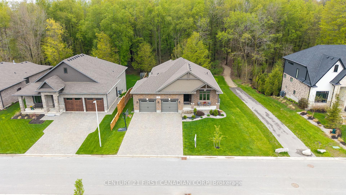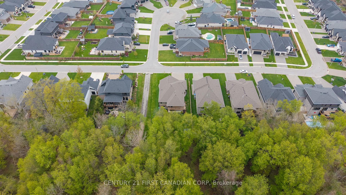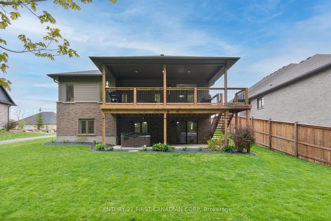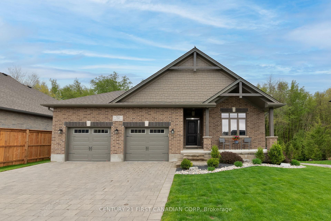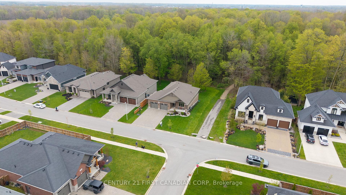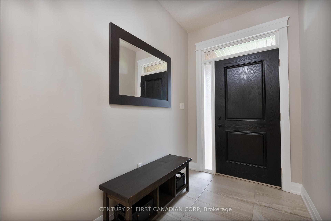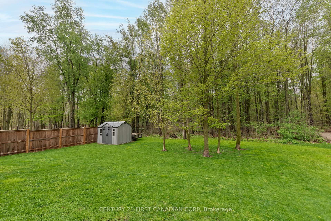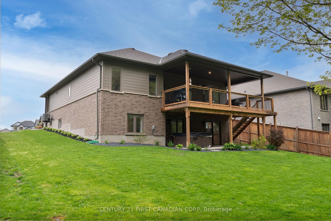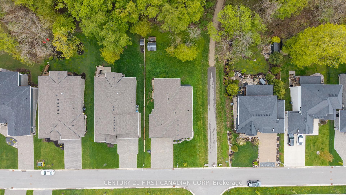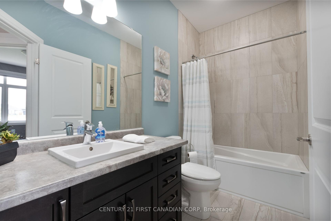$1,199,000
Available - For Sale
Listing ID: X12131464
52 Kemp Cres North , Strathroy-Caradoc, N7G 0G3, Middlesex
| This description paints a vivid picture of a stunning bungalow in Strathroy's desirable north end. With its prime location near schools, walking trails, and recreation facilities, it's perfect for families and outdoor enthusiasts alike. The all-brick construction speaks to durability and quality, characteristic of Dwyer-built homes. Inside, the combination of hardwood and ceramic flooring adds a touch of elegance, while the four bedrooms and three bathrooms provide ample space for comfort. The nine-foot ceilings and tray design in the great room create an inviting atmosphere, especially with the cozy fireplace as a focal point. The lower level, also finished to high standards, features a spacious family games room that opens up to the backyard, making it an ideal space for entertaining. With two additional bedrooms and a bathroom down there, it offers even more versatility. Outside, the covered porch and deck enhance the home's appeal, providing perfect spots to enjoy. It truly seems like a perfect blend of luxury, comfort, and functionality-- a definite 10+++! Would you like to explore anything specific about the property or the area? |
| Price | $1,199,000 |
| Taxes: | $4974.03 |
| Assessment Year: | 2024 |
| Occupancy: | Owner |
| Address: | 52 Kemp Cres North , Strathroy-Caradoc, N7G 0G3, Middlesex |
| Acreage: | < .50 |
| Directions/Cross Streets: | Thorne |
| Rooms: | 9 |
| Rooms +: | 5 |
| Bedrooms: | 2 |
| Bedrooms +: | 2 |
| Family Room: | T |
| Basement: | Finished wit, Full |
| Level/Floor | Room | Length(ft) | Width(ft) | Descriptions | |
| Room 1 | Main | Foyer | 12.99 | 5.97 | |
| Room 2 | Main | Bedroom | 11.97 | 12.17 | |
| Room 3 | Main | Great Roo | 27.58 | 14.27 | |
| Room 4 | Main | Dining Ro | 12.3 | 12.96 | |
| Room 5 | Main | Kitchen | 12.96 | 11.78 | |
| Room 6 | Main | Bathroom | 9.58 | 5.05 | |
| Room 7 | Main | Bathroom | 11.48 | 5.05 | |
| Room 8 | Main | Primary B | 15.88 | 13.09 | |
| Room 9 | Main | Laundry | 5.28 | 13.48 | |
| Room 10 | Lower | Family Ro | 23.98 | 22.76 | |
| Room 11 | Lower | Bedroom | 12.69 | 12.37 | |
| Room 12 | Lower | Bedroom | 14.99 | 12.6 | |
| Room 13 | Lower | Bathroom | 8.27 | 5.28 | |
| Room 14 | Lower | Utility R | 16.7 | 10.59 |
| Washroom Type | No. of Pieces | Level |
| Washroom Type 1 | 4 | Main |
| Washroom Type 2 | 3 | Main |
| Washroom Type 3 | 3 | Lower |
| Washroom Type 4 | 0 | |
| Washroom Type 5 | 0 |
| Total Area: | 0.00 |
| Approximatly Age: | 6-15 |
| Property Type: | Detached |
| Style: | Bungalow |
| Exterior: | Brick |
| Garage Type: | Attached |
| (Parking/)Drive: | Inside Ent |
| Drive Parking Spaces: | 2 |
| Park #1 | |
| Parking Type: | Inside Ent |
| Park #2 | |
| Parking Type: | Inside Ent |
| Park #3 | |
| Parking Type: | Private |
| Pool: | None |
| Other Structures: | Fence - Full |
| Approximatly Age: | 6-15 |
| Approximatly Square Footage: | 1500-2000 |
| Property Features: | Campground, Cul de Sac/Dead En |
| CAC Included: | N |
| Water Included: | N |
| Cabel TV Included: | N |
| Common Elements Included: | N |
| Heat Included: | N |
| Parking Included: | N |
| Condo Tax Included: | N |
| Building Insurance Included: | N |
| Fireplace/Stove: | Y |
| Heat Type: | Forced Air |
| Central Air Conditioning: | Central Air |
| Central Vac: | N |
| Laundry Level: | Syste |
| Ensuite Laundry: | F |
| Sewers: | Sewer |
| Water: | None |
| Water Supply Types: | None |
| Utilities-Cable: | A |
| Utilities-Hydro: | Y |
$
%
Years
This calculator is for demonstration purposes only. Always consult a professional
financial advisor before making personal financial decisions.
| Although the information displayed is believed to be accurate, no warranties or representations are made of any kind. |
| CENTURY 21 FIRST CANADIAN CORP |
|
|

Shaukat Malik, M.Sc
Broker Of Record
Dir:
647-575-1010
Bus:
416-400-9125
Fax:
1-866-516-3444
| Virtual Tour | Book Showing | Email a Friend |
Jump To:
At a Glance:
| Type: | Freehold - Detached |
| Area: | Middlesex |
| Municipality: | Strathroy-Caradoc |
| Neighbourhood: | NE |
| Style: | Bungalow |
| Approximate Age: | 6-15 |
| Tax: | $4,974.03 |
| Beds: | 2+2 |
| Baths: | 3 |
| Fireplace: | Y |
| Pool: | None |
Locatin Map:
Payment Calculator:

