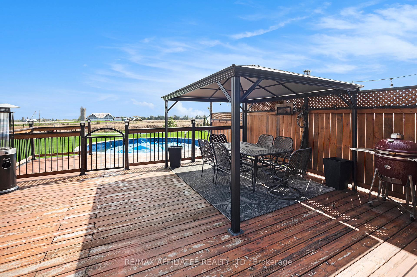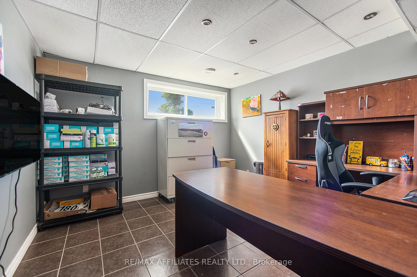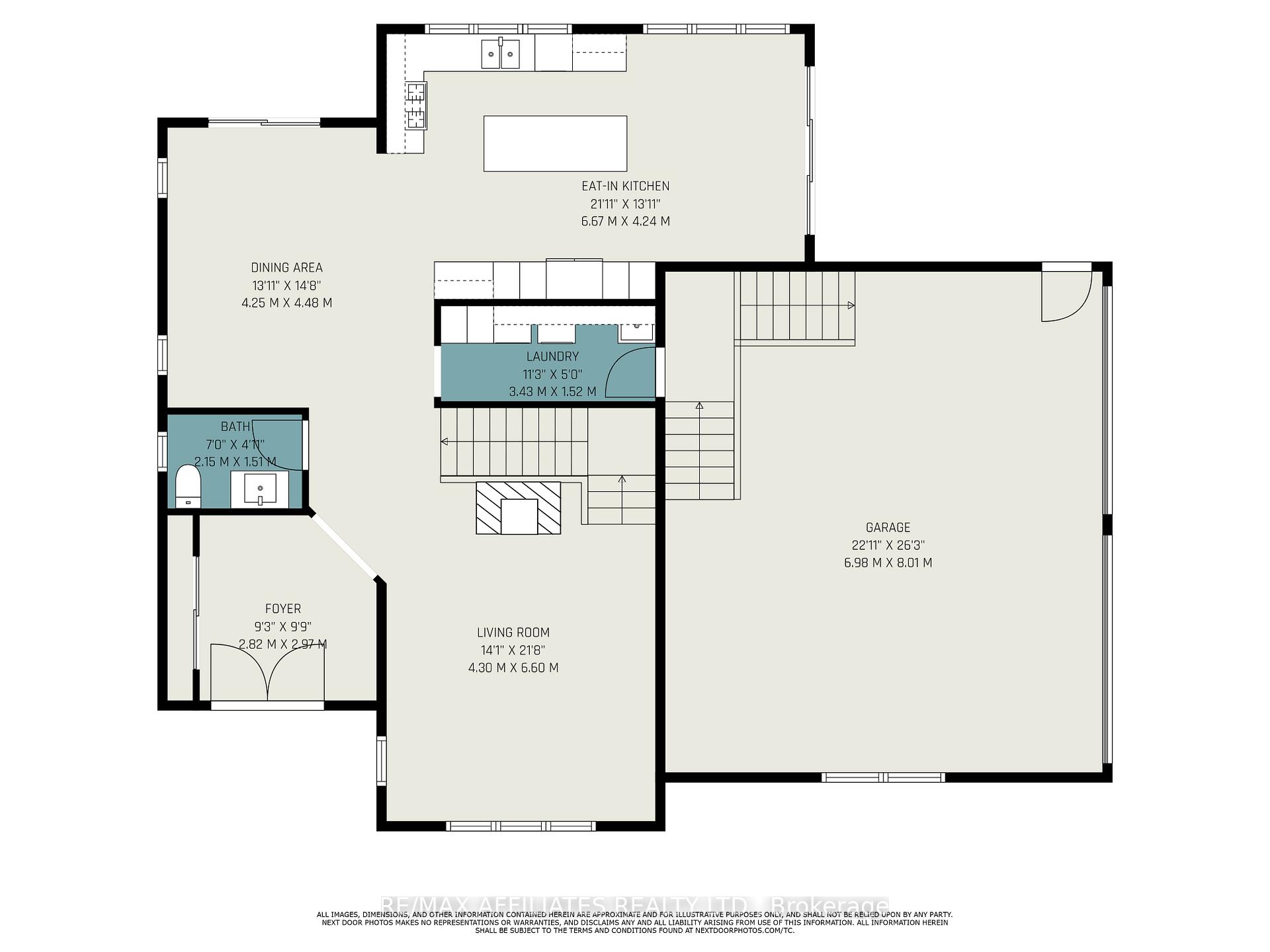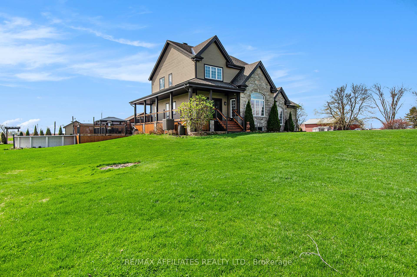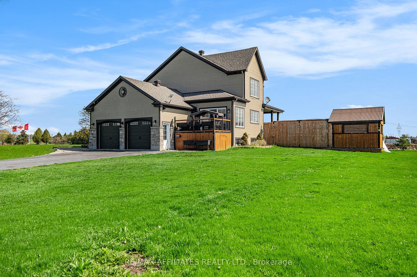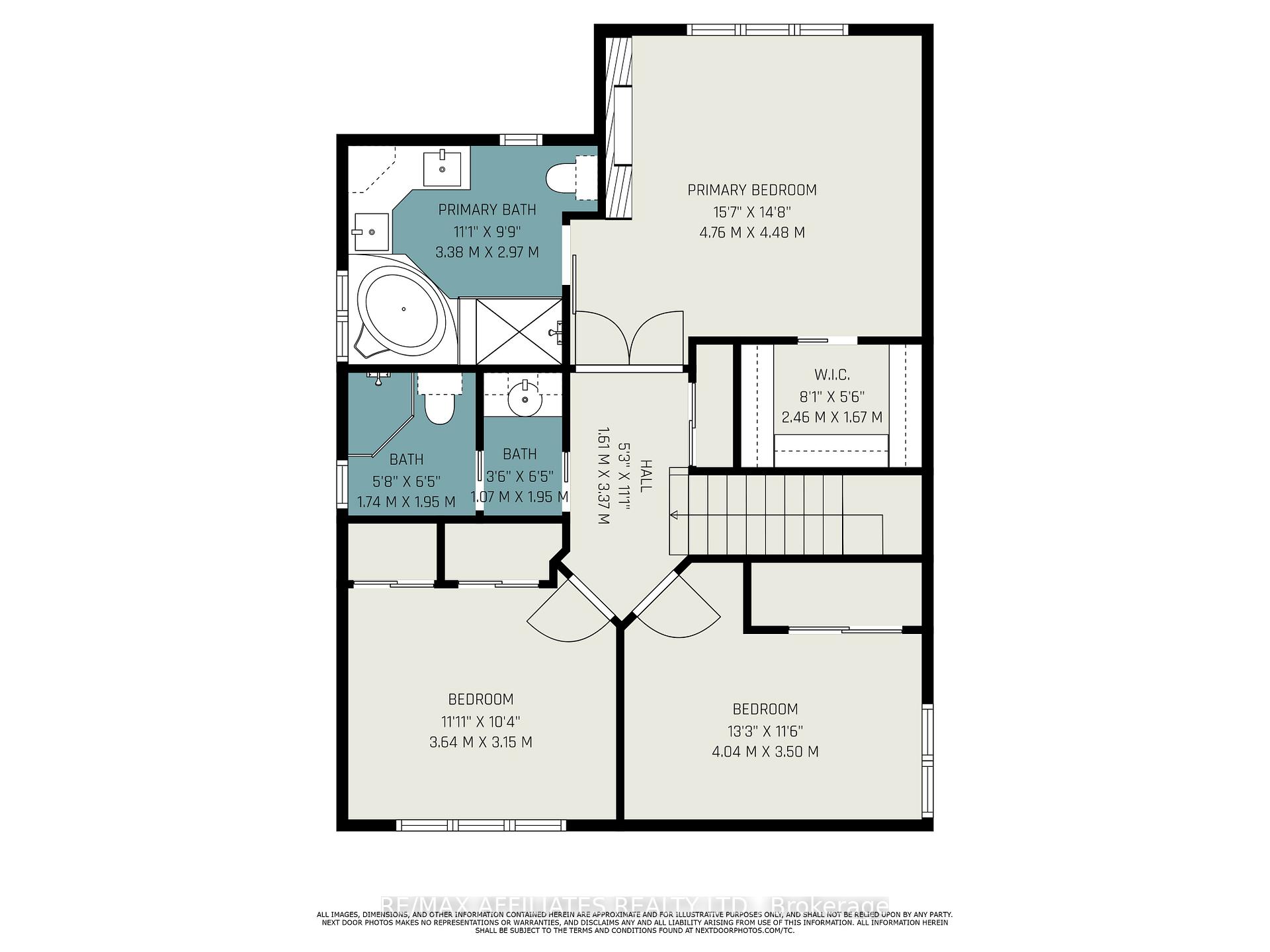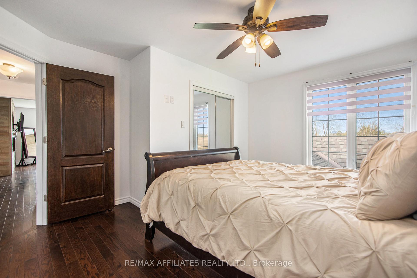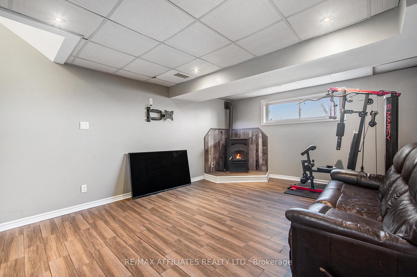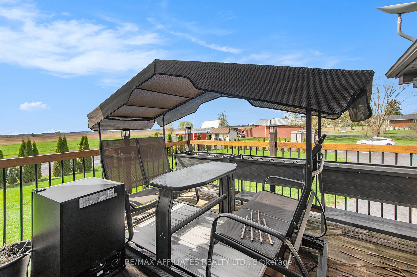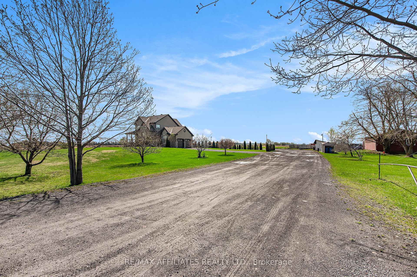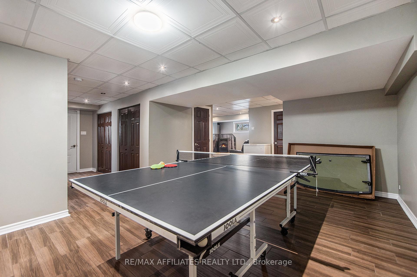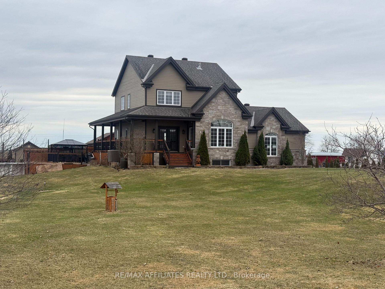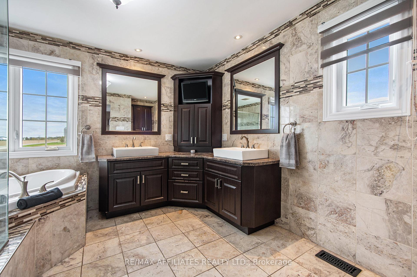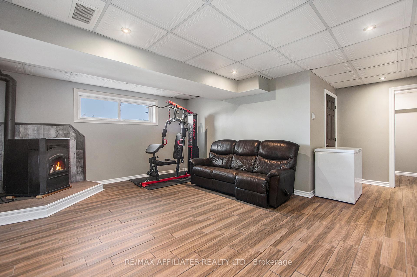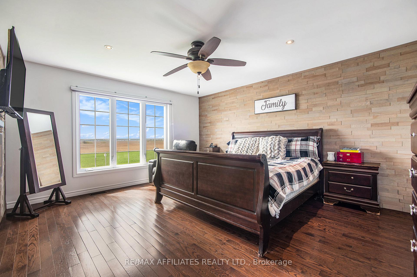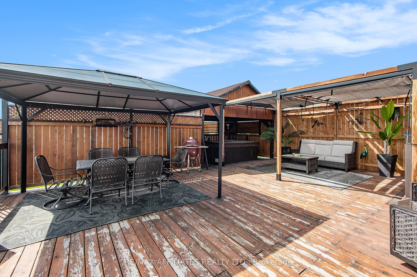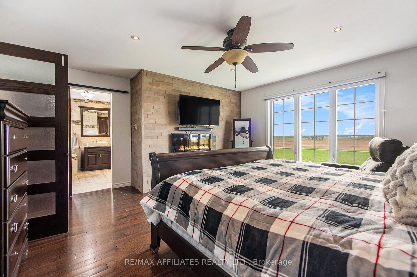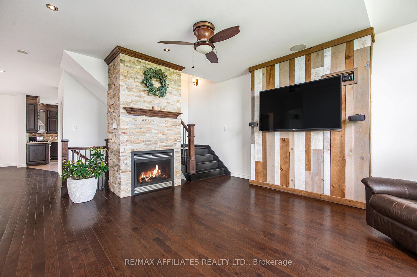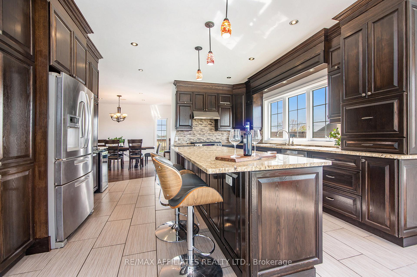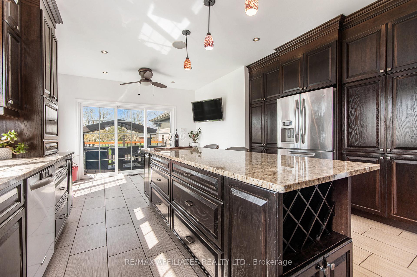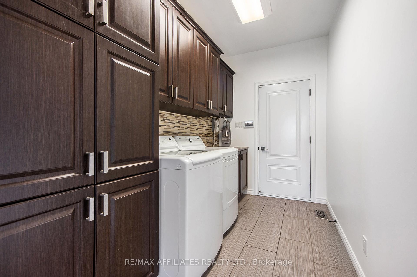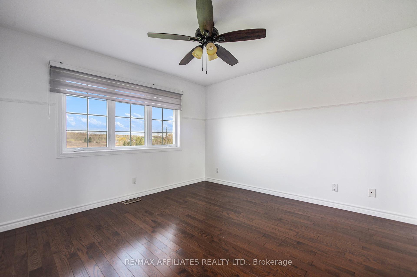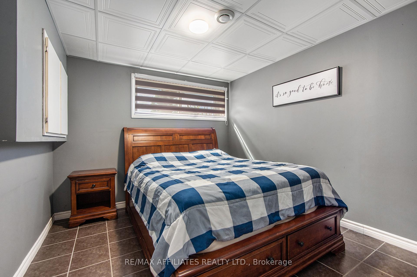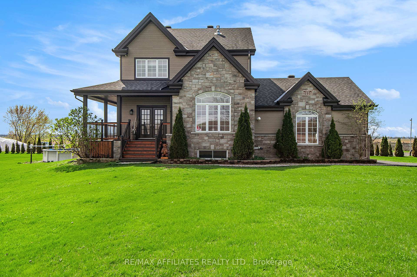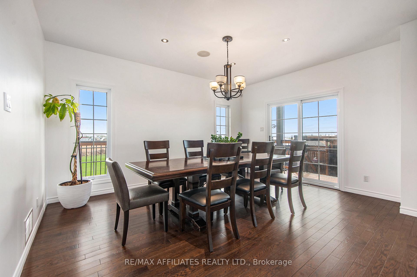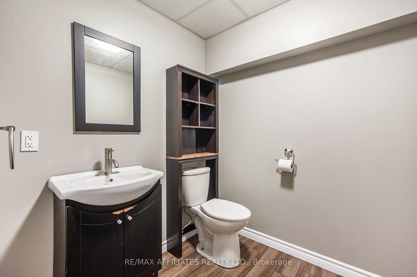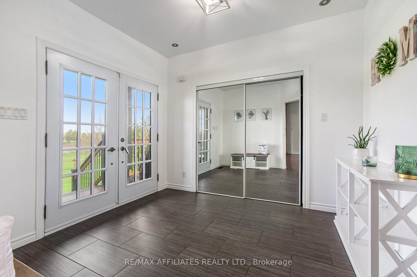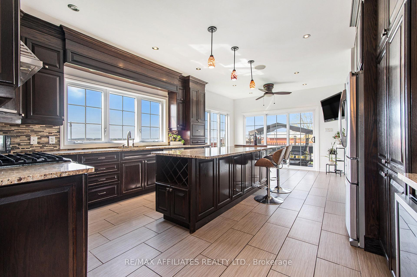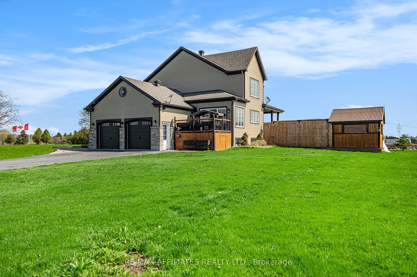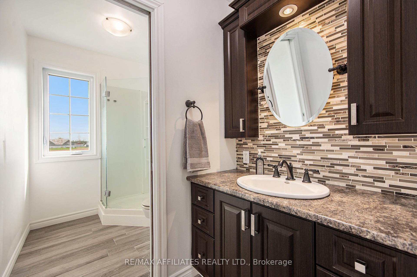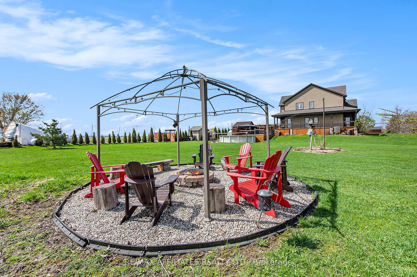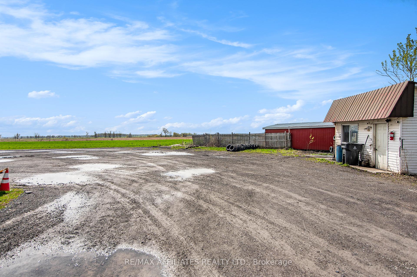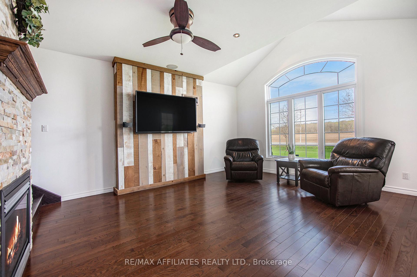$1,195,000
Available - For Sale
Listing ID: X12131114
9896 Marionville Road , North Dundas, K4R 1E5, Stormont, Dundas
| Welcome to this exquisite 2 storey house in Russell (Marionville), Offering a rare blend of luxury living and investment opportunity. This 2-storey home features 3 spacious bedrooms, a sleek 3-piece bath, and an opulent master suite with a spa-inspired 5-piece Ensuite. The gourmet chefs kitchen boasts custom cabinetry, granite counters, a professional gas stove, and an oversized sunlit island, flowing into open-concept dining and living areas with a cozy gas fireplace. Step outside to a massive custom deck with a sparkling pool, gazebo, and fire pit perfect for entertaining. Hardwood and ceramic flooring shine throughout, complemented by an oversized 2-car garage, main-floor laundry, and a huge, finished basement ideal for a gym, theater, or recreation space and also 2 more bedroom. Plus, enjoy the added value of a commercial gravel lot behind the property perfect for business use or storage. Surrounded by mature landscaping and tranquil country views, this showstopper offers privacy, luxury, and practical potential, all just minutes from city conveniences. Book your private tour today! |
| Price | $1,195,000 |
| Taxes: | $3259.00 |
| Occupancy: | Owner |
| Address: | 9896 Marionville Road , North Dundas, K4R 1E5, Stormont, Dundas |
| Directions/Cross Streets: | Gregoire Rd |
| Rooms: | 13 |
| Rooms +: | 6 |
| Bedrooms: | 3 |
| Bedrooms +: | 2 |
| Family Room: | T |
| Basement: | Full |
| Level/Floor | Room | Length(ft) | Width(ft) | Descriptions | |
| Room 1 | Main | Foyer | 9.25 | 9.74 | |
| Room 2 | Main | Living Ro | 14.1 | 21.65 | Fireplace |
| Room 3 | Main | Bathroom | 7.05 | 4.95 | 2 Pc Bath |
| Room 4 | Main | Dining Ro | 13.94 | 14.69 | |
| Room 5 | Main | Kitchen | 21.88 | 13.91 | |
| Room 6 | Main | Laundry | 11.25 | 4.99 | |
| Room 7 | Ground | Other | 22.89 | 26.27 | |
| Room 8 | Second | Primary B | 15.61 | 14.69 | |
| Room 9 | Second | Other | 8.07 | 5.48 | Walk-In Closet(s) |
| Room 10 | Second | Bathroom | 11.09 | 9.74 | 5 Pc Ensuite |
| Room 11 | Second | Bedroom 2 | 11.94 | 10.33 | |
| Room 12 | Second | Bedroom 3 | 13.25 | 11.48 | |
| Room 13 | Second | Bathroom | 9.22 | 12.79 | |
| Room 14 | Basement | Family Ro | 19.65 | 18.17 | Fireplace |
| Room 15 | Basement | Recreatio | 13.94 | 18.17 |
| Washroom Type | No. of Pieces | Level |
| Washroom Type 1 | 2 | Main |
| Washroom Type 2 | 2 | Basement |
| Washroom Type 3 | 3 | Second |
| Washroom Type 4 | 5 | Second |
| Washroom Type 5 | 0 |
| Total Area: | 0.00 |
| Property Type: | Detached |
| Style: | 2-Storey |
| Exterior: | Stone, Vinyl Siding |
| Garage Type: | Attached |
| (Parking/)Drive: | Inside Ent |
| Drive Parking Spaces: | 11 |
| Park #1 | |
| Parking Type: | Inside Ent |
| Park #2 | |
| Parking Type: | Inside Ent |
| Pool: | Above Gr |
| Approximatly Square Footage: | 2000-2500 |
| CAC Included: | N |
| Water Included: | N |
| Cabel TV Included: | N |
| Common Elements Included: | N |
| Heat Included: | N |
| Parking Included: | N |
| Condo Tax Included: | N |
| Building Insurance Included: | N |
| Fireplace/Stove: | Y |
| Heat Type: | Heat Pump |
| Central Air Conditioning: | Central Air |
| Central Vac: | N |
| Laundry Level: | Syste |
| Ensuite Laundry: | F |
| Sewers: | Septic |
| Utilities-Cable: | A |
| Utilities-Hydro: | Y |
$
%
Years
This calculator is for demonstration purposes only. Always consult a professional
financial advisor before making personal financial decisions.
| Although the information displayed is believed to be accurate, no warranties or representations are made of any kind. |
| RE/MAX AFFILIATES REALTY LTD. |
|
|

Shaukat Malik, M.Sc
Broker Of Record
Dir:
647-575-1010
Bus:
416-400-9125
Fax:
1-866-516-3444
| Book Showing | Email a Friend |
Jump To:
At a Glance:
| Type: | Freehold - Detached |
| Area: | Stormont, Dundas and Glengarry |
| Municipality: | North Dundas |
| Neighbourhood: | 707 - North Dundas (Winchester) Twp |
| Style: | 2-Storey |
| Tax: | $3,259 |
| Beds: | 3+2 |
| Baths: | 4 |
| Fireplace: | Y |
| Pool: | Above Gr |
Locatin Map:
Payment Calculator:

