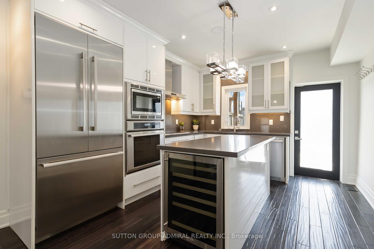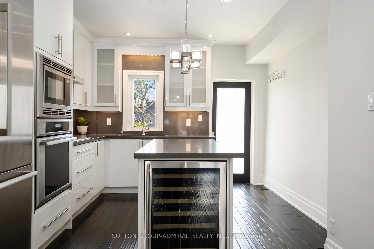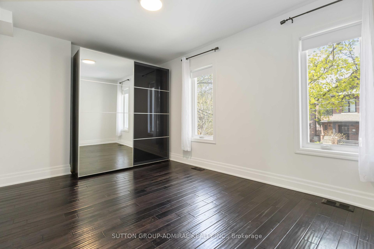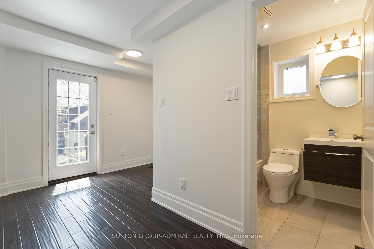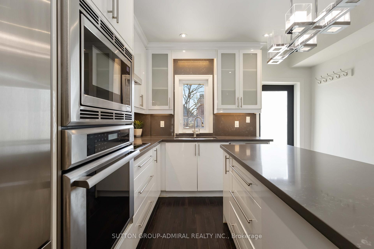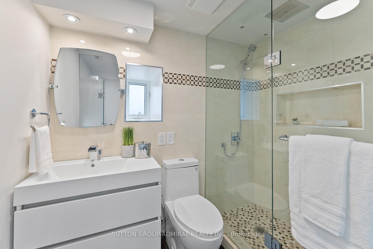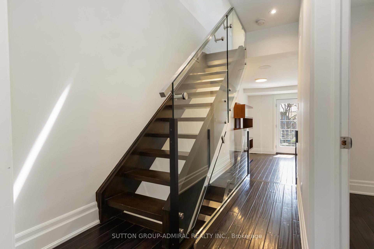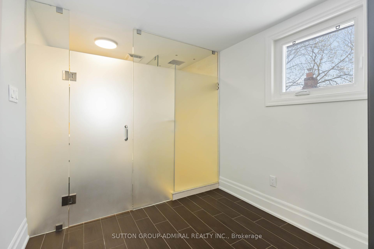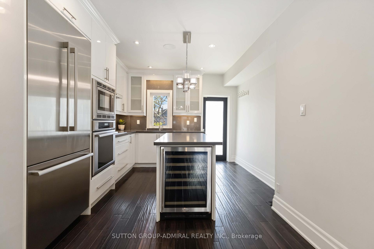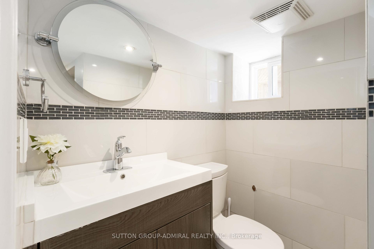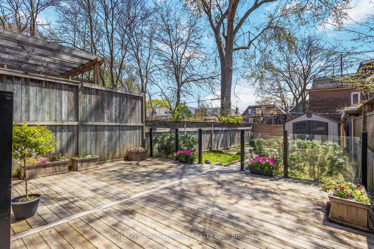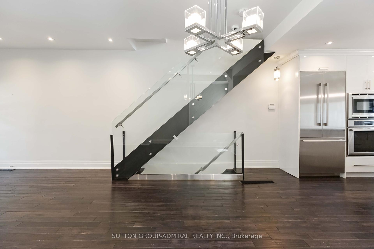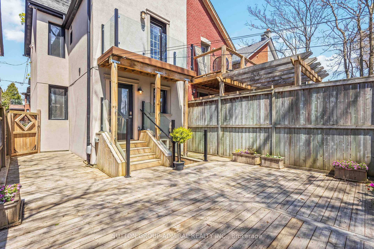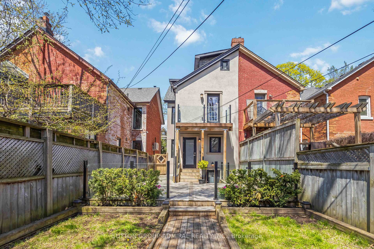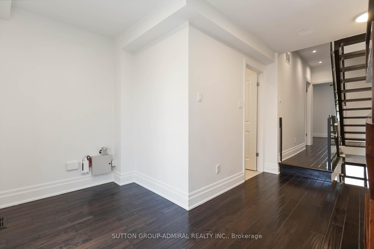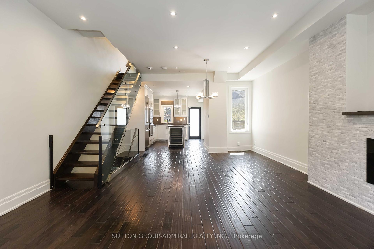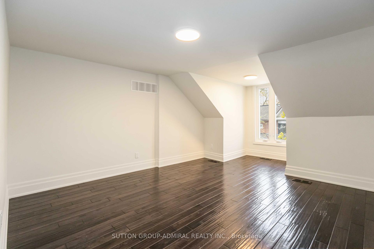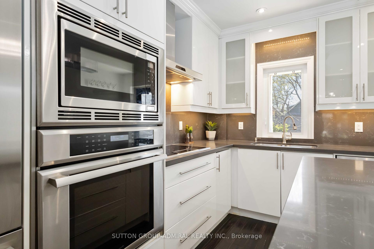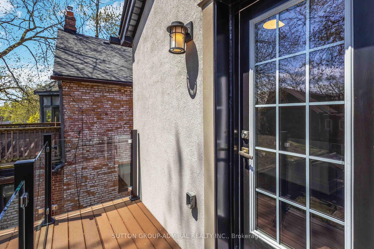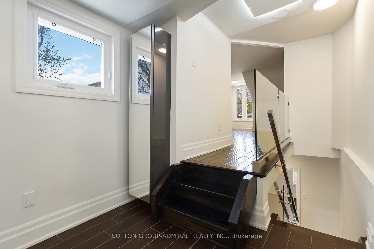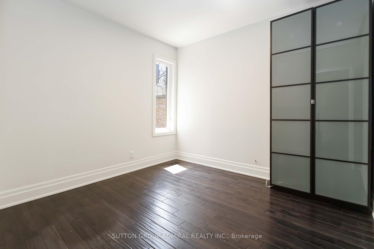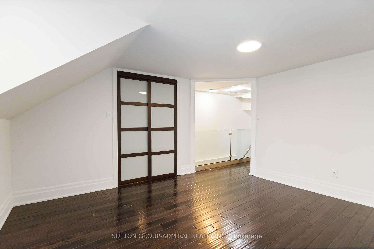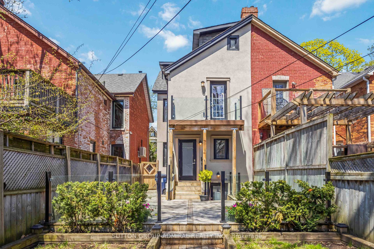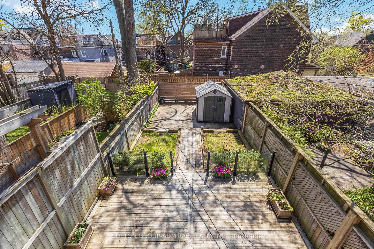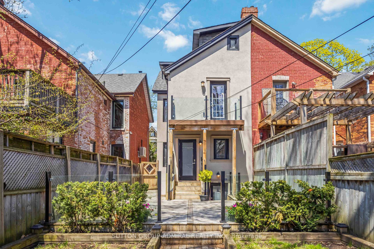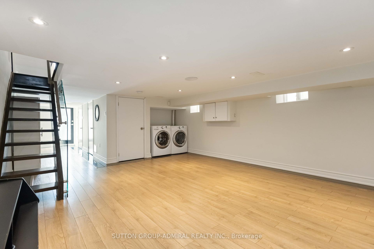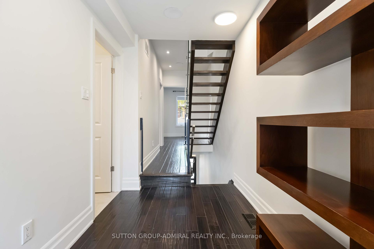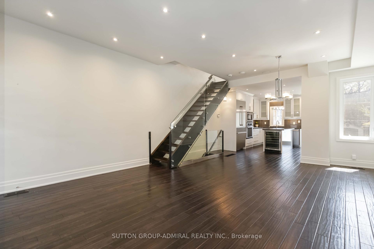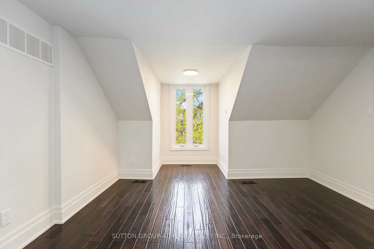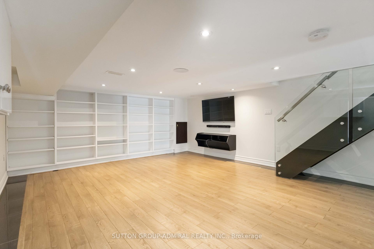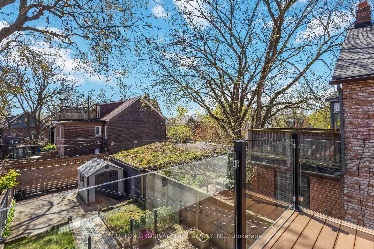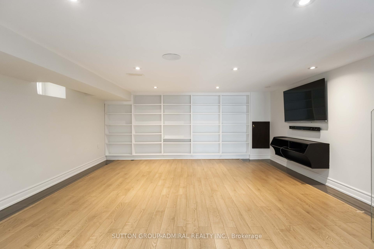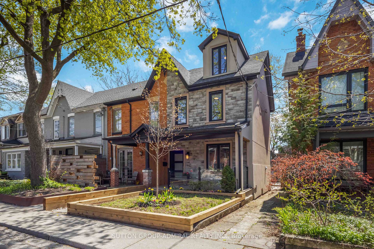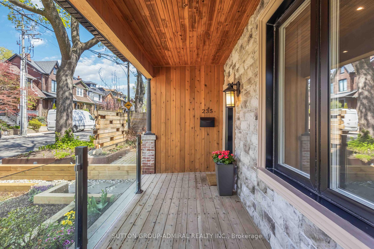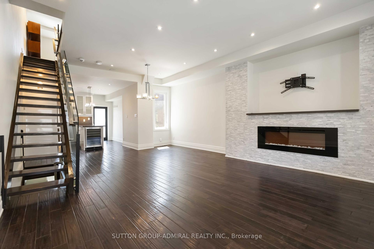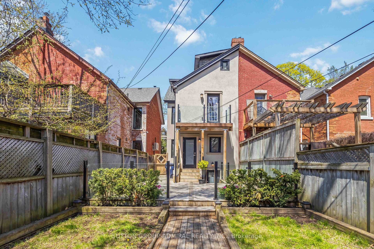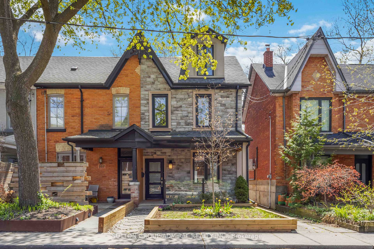$1,769,000
Available - For Sale
Listing ID: E12130831
235 Bain Aven , Toronto, M4K 1G2, Toronto
| Welcome To This Beautifully Maintained 3+1 Bedroom Home In The Highly Sought After North Riverdale Community. Feels Like A Semi, Offering Extra Light, Privacy, And A Thoughtful Blend Of Modern Upgrades And Classic Charm. The Chefs Dream Kitchen Features High End Thermador Built-In Appliances, Bar Fridge, And An Oversized Island Perfect For Entertaining. Bright, Spacious Bedrooms Offer Great Natural Light And Ample Storage. A Versatile Office Space Is Tucked Away On The Second Floor With A Walk-Out Balcony Overlooking The Yard - Easily To Enclose To Create An Additional Bedroom. The Third Floor Boasts A Private Primary Bedroom Retreat With A Walk-In Closet, Spa-Like Ensuite, And Serene Views Of The Tree-Lined Street. The Lower Level Serves Perfectly As A Guest Suite, Office, Or In-law Space With Separate Access To Yard. Enjoy The Lush Private Backyard With Large Deck And 2-Car Parking At The Rear - Fence Can Be Removed By Seller For A Private Driveway. Steps To Highly Ranked Schools: Withrow PS, Pape Avenue PS, And Riverdale CI. Walk To Withrow Park, Danforth shops, TTC, and The Upcoming Ontario Line Extension At Pape Station. A Rare Opportunity To Own A Move-In Ready Home In One Of Toronto's Most Vibrant And Family-Friendly Neighbourhoods. |
| Price | $1,769,000 |
| Taxes: | $8419.00 |
| Assessment Year: | 2024 |
| Occupancy: | Vacant |
| Address: | 235 Bain Aven , Toronto, M4K 1G2, Toronto |
| Directions/Cross Streets: | Bain Avenue / Carlaw Avenue |
| Rooms: | 8 |
| Rooms +: | 1 |
| Bedrooms: | 3 |
| Bedrooms +: | 1 |
| Family Room: | F |
| Basement: | Finished wit |
| Level/Floor | Room | Length(ft) | Width(ft) | Descriptions | |
| Room 1 | Main | Living Ro | 11.97 | 11.48 | Fireplace, Hardwood Floor, Overlooks Dining |
| Room 2 | Main | Dining Ro | 10.5 | 8.99 | Pot Lights, Hardwood Floor, Overlooks Dining |
| Room 3 | Main | Kitchen | 14.99 | 10 | Centre Island, B/I Appliances, W/O To Deck |
| Room 4 | Second | Office | 10.99 | 6.49 | W/O To Balcony, Hardwood Floor |
| Room 5 | Second | Bedroom 2 | 10.5 | 10 | Overlooks Backyard, Hardwood Floor |
| Room 6 | Second | Bedroom 3 | 14.99 | 10.5 | Overlooks Frontyard, Hardwood Floor |
| Room 7 | Third | Primary B | 16.5 | 12.5 | 3 Pc Ensuite, Large Window, Walk-In Closet(s) |
| Room 8 | Basement | Recreatio | 35 | 14.99 | W/O To Deck, Laminate |
| Washroom Type | No. of Pieces | Level |
| Washroom Type 1 | 4 | Second |
| Washroom Type 2 | 3 | Third |
| Washroom Type 3 | 3 | Basement |
| Washroom Type 4 | 0 | |
| Washroom Type 5 | 0 | |
| Washroom Type 6 | 4 | Second |
| Washroom Type 7 | 3 | Third |
| Washroom Type 8 | 3 | Basement |
| Washroom Type 9 | 0 | |
| Washroom Type 10 | 0 |
| Total Area: | 0.00 |
| Property Type: | Att/Row/Townhouse |
| Style: | 3-Storey |
| Exterior: | Brick |
| Garage Type: | None |
| Drive Parking Spaces: | 2 |
| Pool: | None |
| Other Structures: | Garden Shed |
| Approximatly Square Footage: | 1500-2000 |
| CAC Included: | N |
| Water Included: | N |
| Cabel TV Included: | N |
| Common Elements Included: | N |
| Heat Included: | N |
| Parking Included: | N |
| Condo Tax Included: | N |
| Building Insurance Included: | N |
| Fireplace/Stove: | N |
| Heat Type: | Forced Air |
| Central Air Conditioning: | Central Air |
| Central Vac: | N |
| Laundry Level: | Syste |
| Ensuite Laundry: | F |
| Sewers: | Sewer |
$
%
Years
This calculator is for demonstration purposes only. Always consult a professional
financial advisor before making personal financial decisions.
| Although the information displayed is believed to be accurate, no warranties or representations are made of any kind. |
| SUTTON GROUP-ADMIRAL REALTY INC. |
|
|

Shaukat Malik, M.Sc
Broker Of Record
Dir:
647-575-1010
Bus:
416-400-9125
Fax:
1-866-516-3444
| Virtual Tour | Book Showing | Email a Friend |
Jump To:
At a Glance:
| Type: | Freehold - Att/Row/Townhouse |
| Area: | Toronto |
| Municipality: | Toronto E01 |
| Neighbourhood: | North Riverdale |
| Style: | 3-Storey |
| Tax: | $8,419 |
| Beds: | 3+1 |
| Baths: | 3 |
| Fireplace: | N |
| Pool: | None |
Locatin Map:
Payment Calculator:

