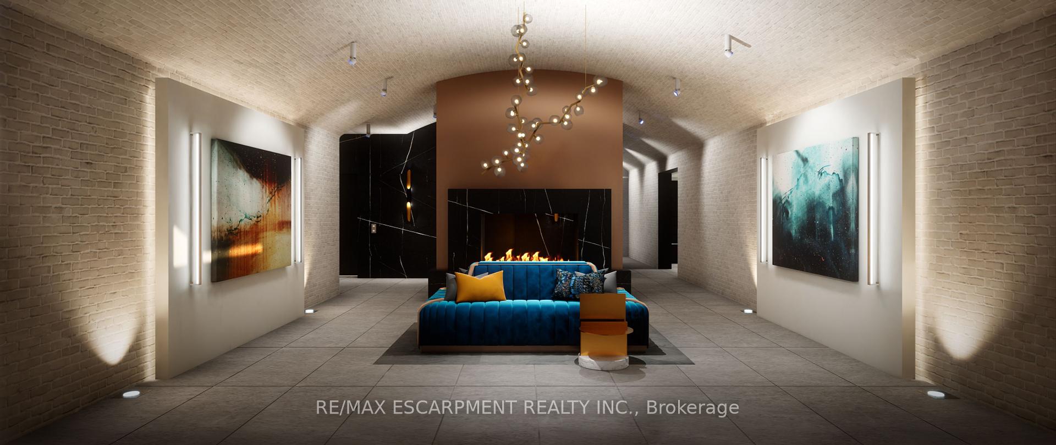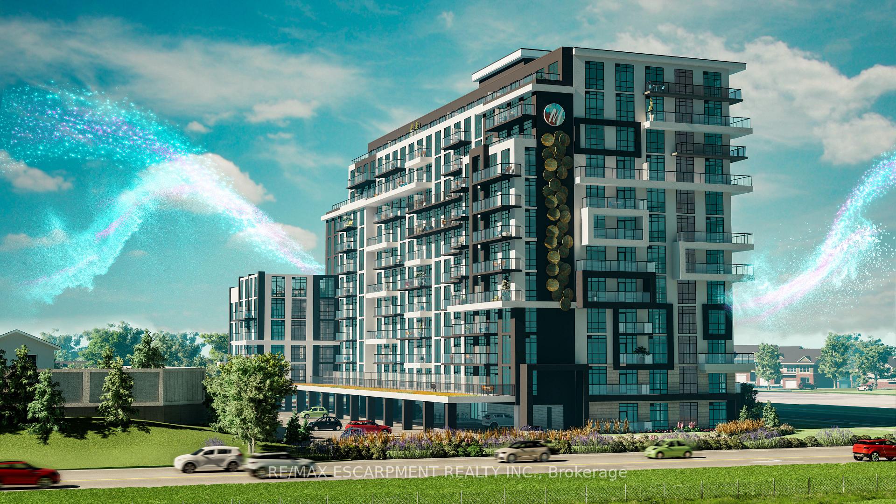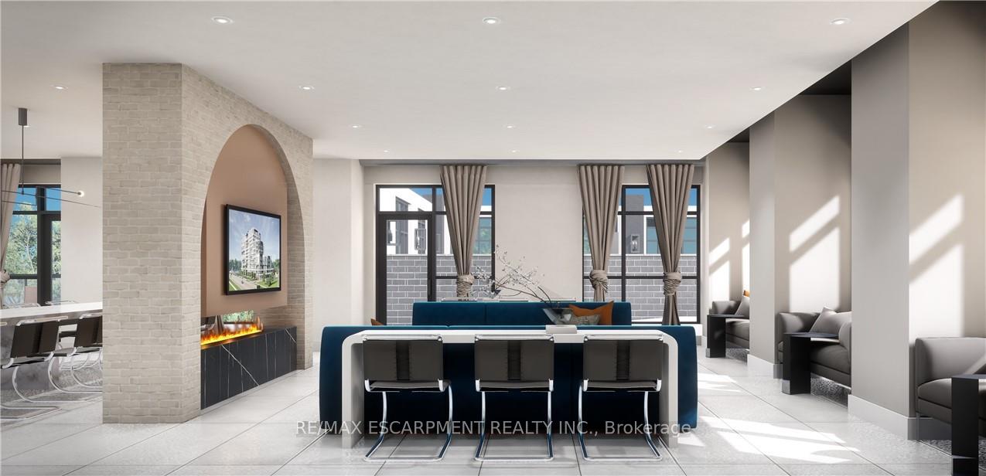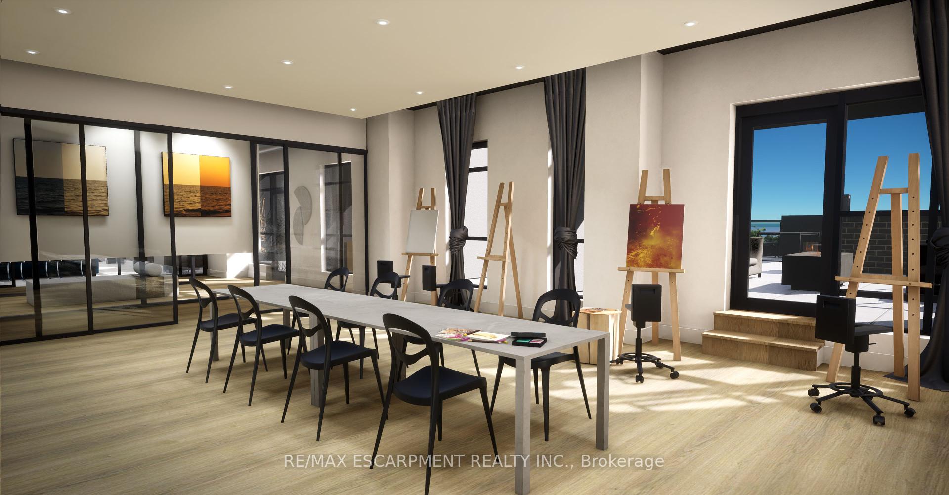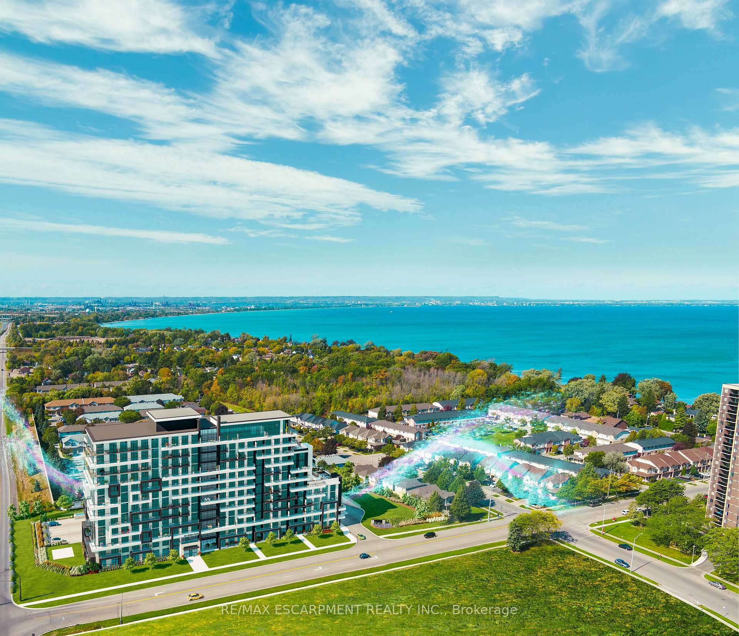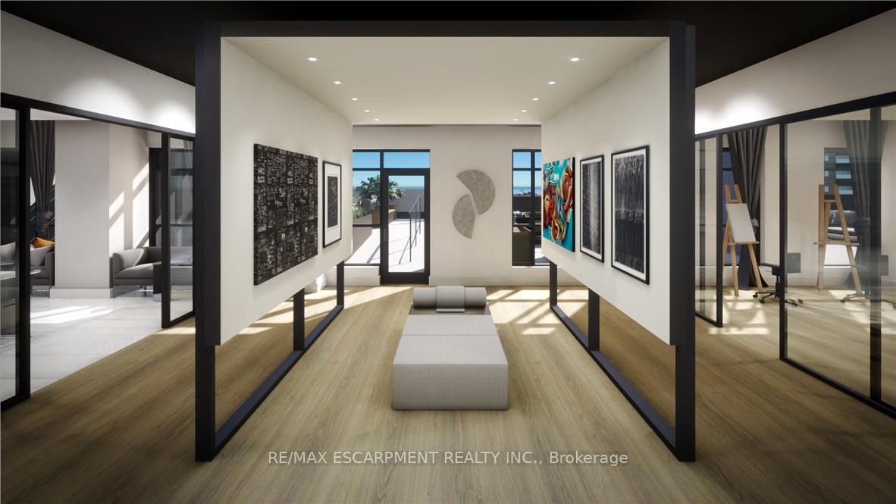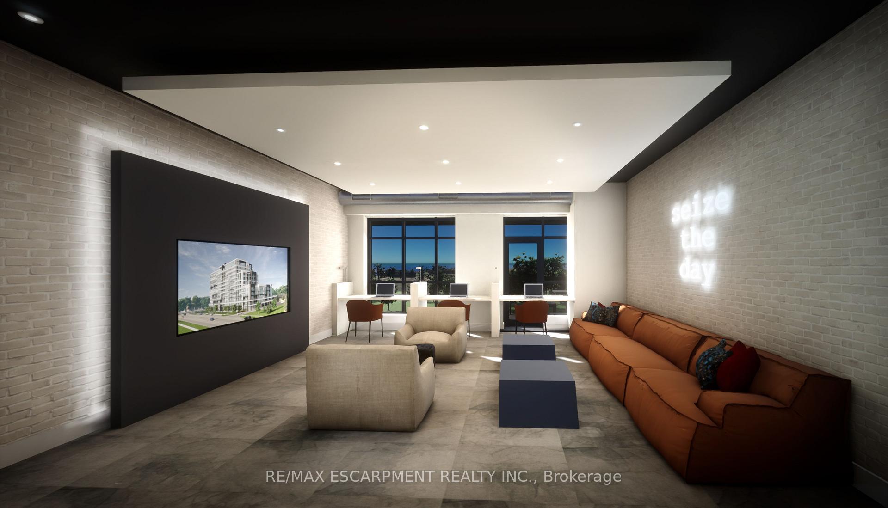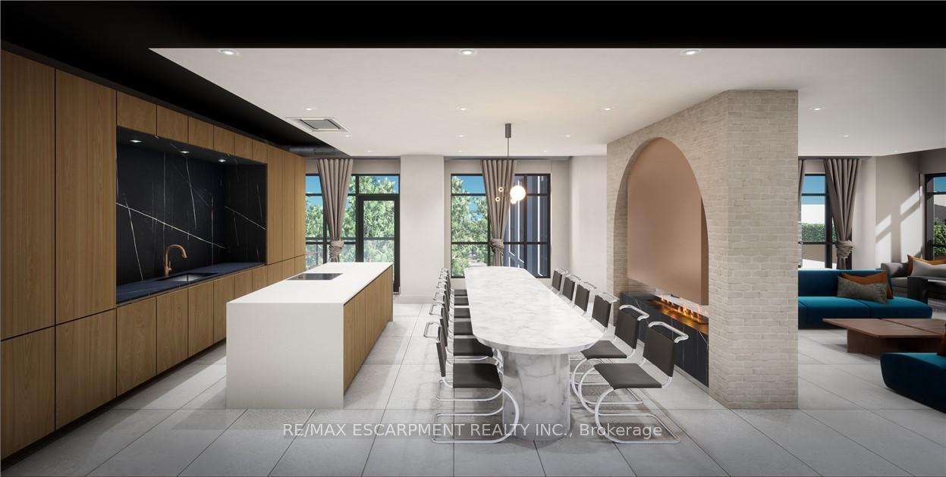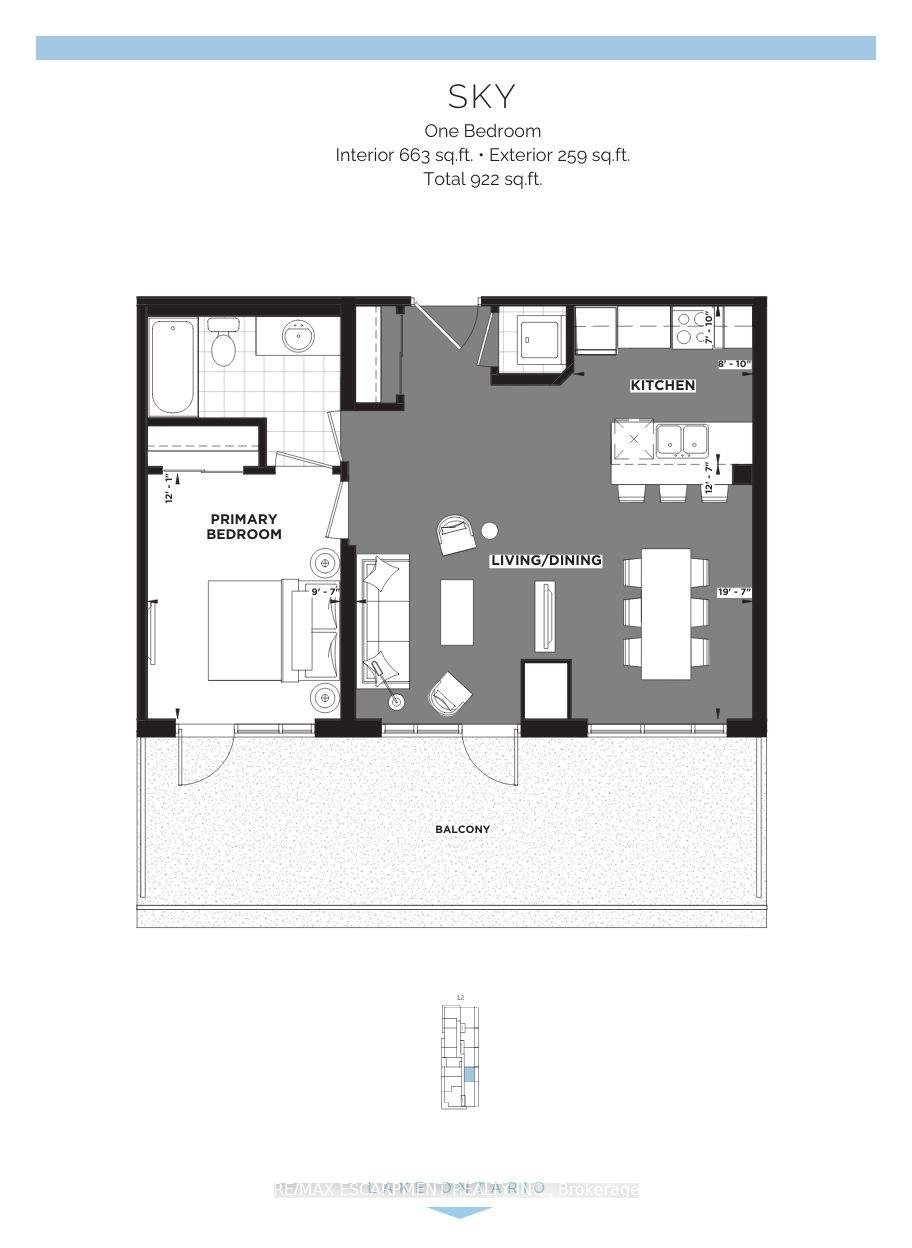$589,000
Available - For Sale
Listing ID: X12130970
461 Green Road , Hamilton, L8E 5B4, Hamilton
| ASSIGNMENT SALE UNDER CONSTRUCTION JANUARY 2026 OCCUPANCY Introducing the SKY floorplan at Muse Lakeview Condominiums in Stoney Creek. Situated on the coveted penthouse level, this stylish 1-bedroom, 1-bathroom suite offers 663 sq. ft. of interior living space plus a rare 259 sq. ft. private terrace - perfect for outdoor entertaining. This upgraded unit boasts soaring 11 ceilings, luxury vinyl plank flooring throughout, quartz countertops in both the kitchen and bathroom, a premium 7-piece stainless steel appliance package, upgraded 100 cm upper cabinetry, and in-suite laundry. The spacious primary bedroom features a walk-in closet. Included are one underground parking space and one storage locker. Residents enjoy access to a range of art-inspired amenities including a 6th-floor BBQ terrace, chefs kitchen lounge, art studio, media room, pet spa, and more. Smart home features include app-based climate control, digital building access, energy tracking, and enhanced security. Just steps from the future GO Station, Confederation Park, Van Wagners Beach, scenic trails, shopping, dining, and major highways. |
| Price | $589,000 |
| Taxes: | $0.00 |
| Occupancy: | Vacant |
| Address: | 461 Green Road , Hamilton, L8E 5B4, Hamilton |
| Postal Code: | L8E 5B4 |
| Province/State: | Hamilton |
| Directions/Cross Streets: | North Service Rd to Green Rd |
| Level/Floor | Room | Length(ft) | Width(ft) | Descriptions | |
| Room 1 | Main | Bathroom | 4 Pc Bath | ||
| Room 2 | Main | Bedroom | 12.07 | 9.58 | |
| Room 3 | Main | Living Ro | 19.58 | 12.6 | |
| Room 4 | Main | Kitchen | 8.82 | 7.84 | |
| Room 5 | Main | Laundry |
| Washroom Type | No. of Pieces | Level |
| Washroom Type 1 | 4 | Main |
| Washroom Type 2 | 0 | |
| Washroom Type 3 | 0 | |
| Washroom Type 4 | 0 | |
| Washroom Type 5 | 0 |
| Total Area: | 0.00 |
| Approximatly Age: | New |
| Washrooms: | 1 |
| Heat Type: | Heat Pump |
| Central Air Conditioning: | Central Air |
$
%
Years
This calculator is for demonstration purposes only. Always consult a professional
financial advisor before making personal financial decisions.
| Although the information displayed is believed to be accurate, no warranties or representations are made of any kind. |
| RE/MAX ESCARPMENT REALTY INC. |
|
|

Shaukat Malik, M.Sc
Broker Of Record
Dir:
647-575-1010
Bus:
416-400-9125
Fax:
1-866-516-3444
| Book Showing | Email a Friend |
Jump To:
At a Glance:
| Type: | Com - Condo Apartment |
| Area: | Hamilton |
| Municipality: | Hamilton |
| Neighbourhood: | Stoney Creek |
| Style: | Apartment |
| Approximate Age: | New |
| Maintenance Fee: | $198.9 |
| Beds: | 1 |
| Baths: | 1 |
| Fireplace: | N |
Locatin Map:
Payment Calculator:

