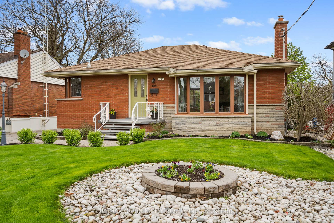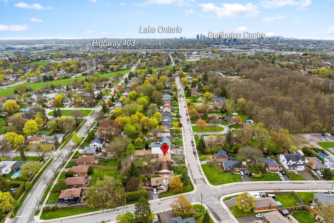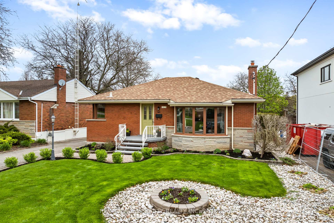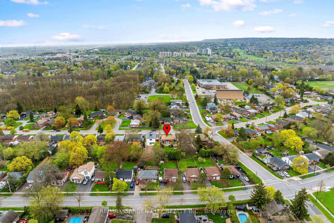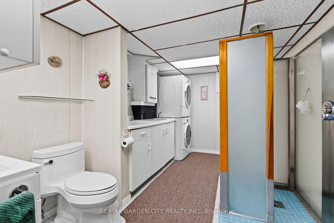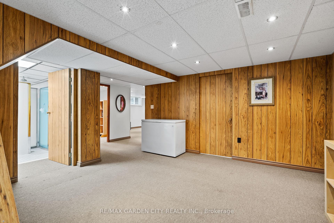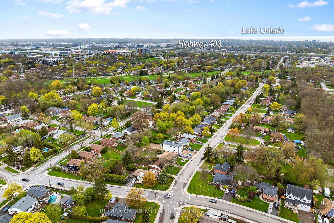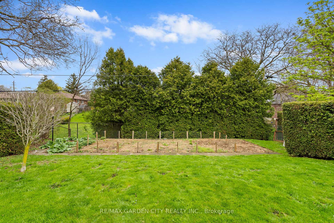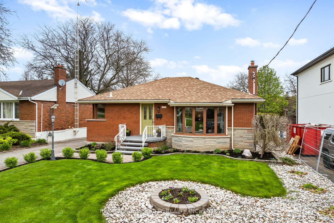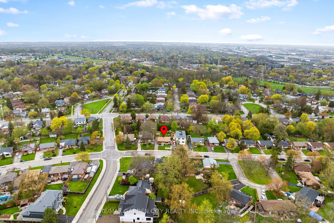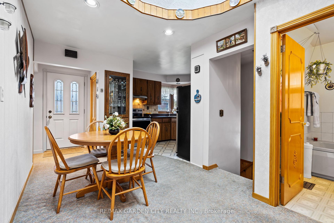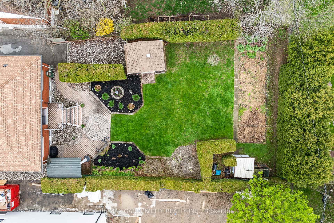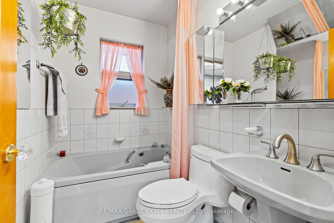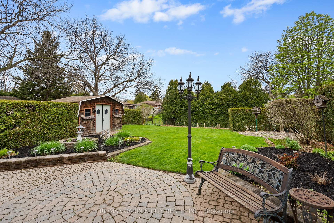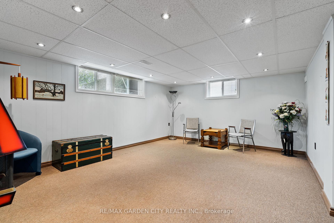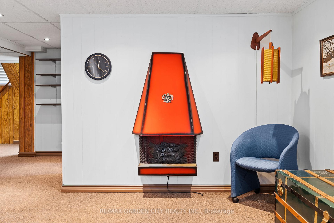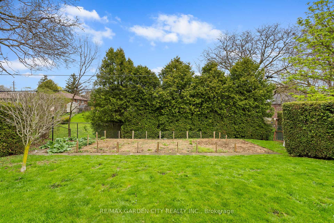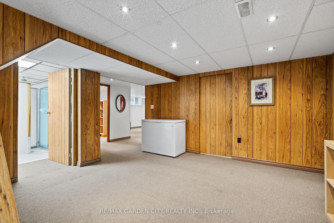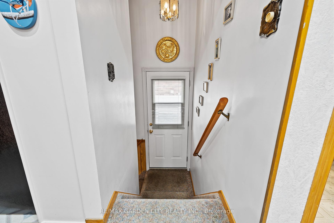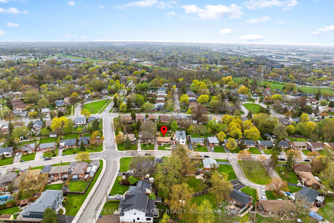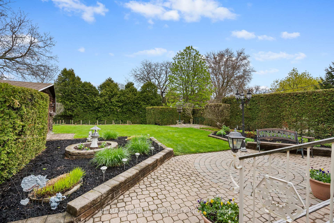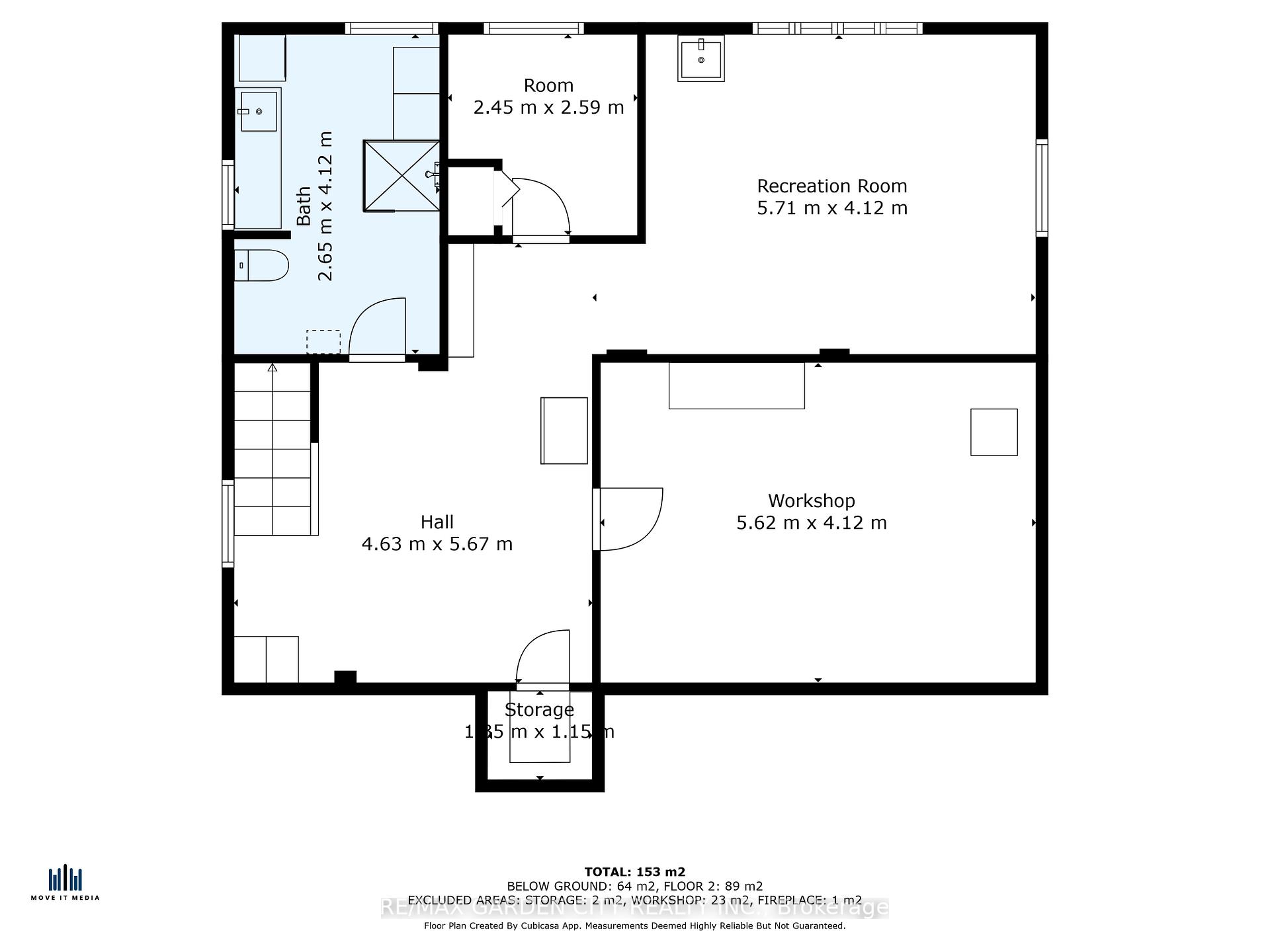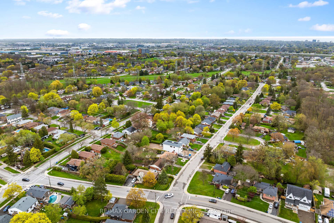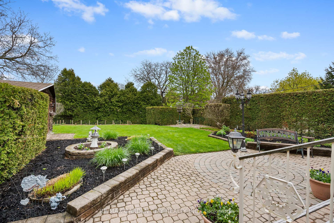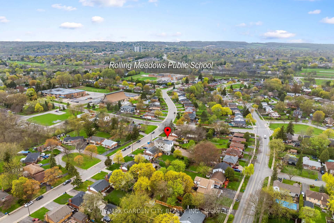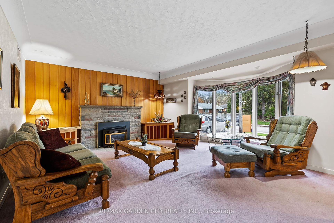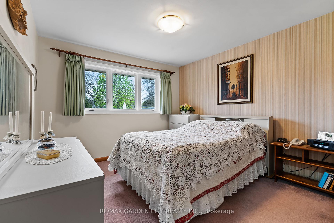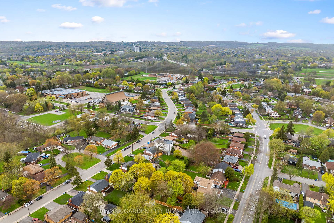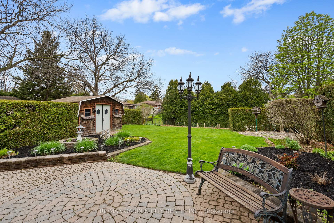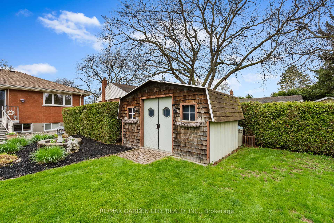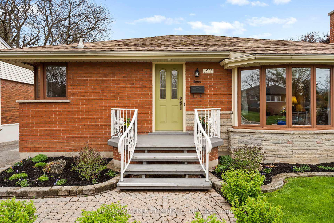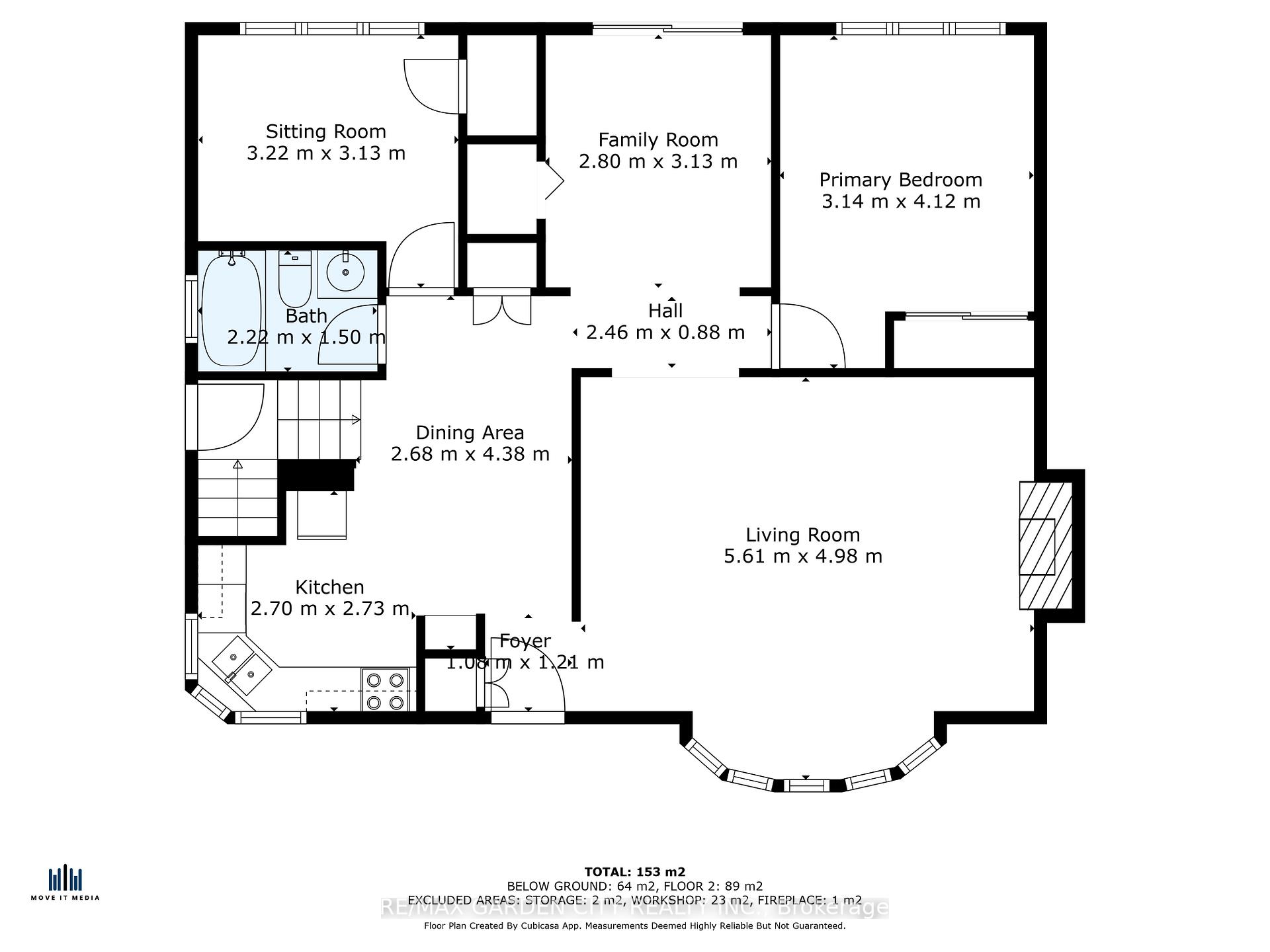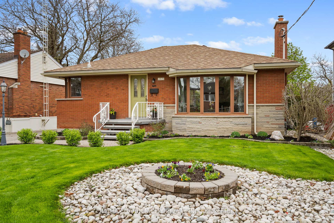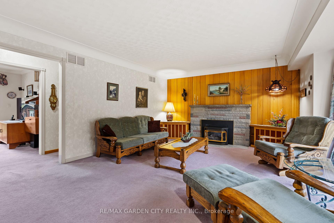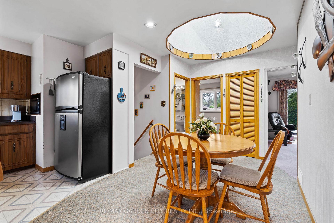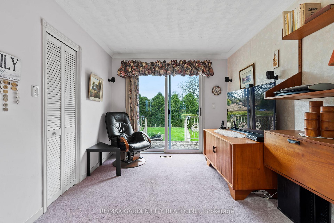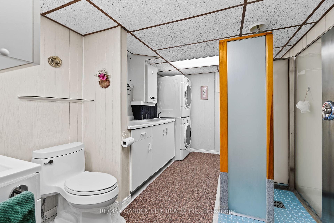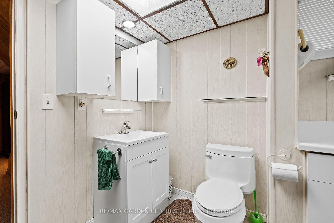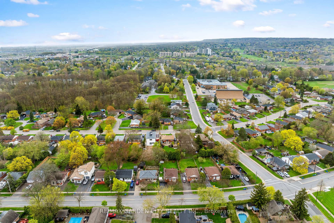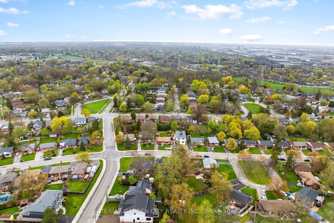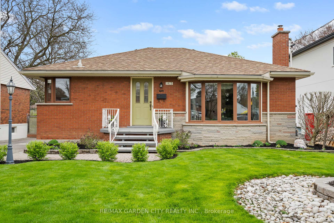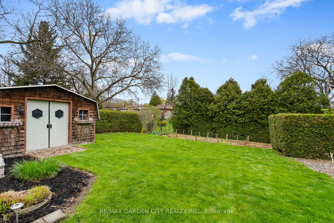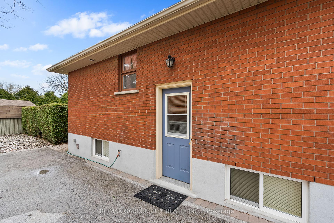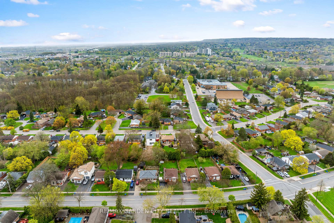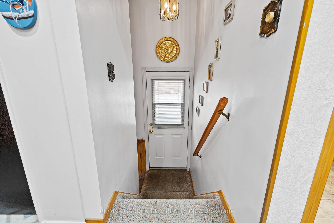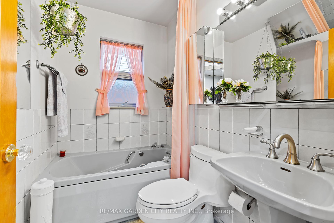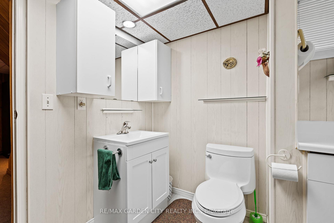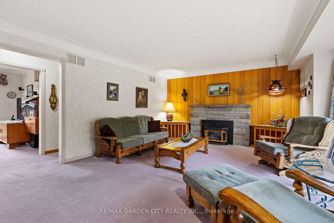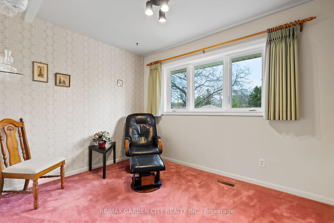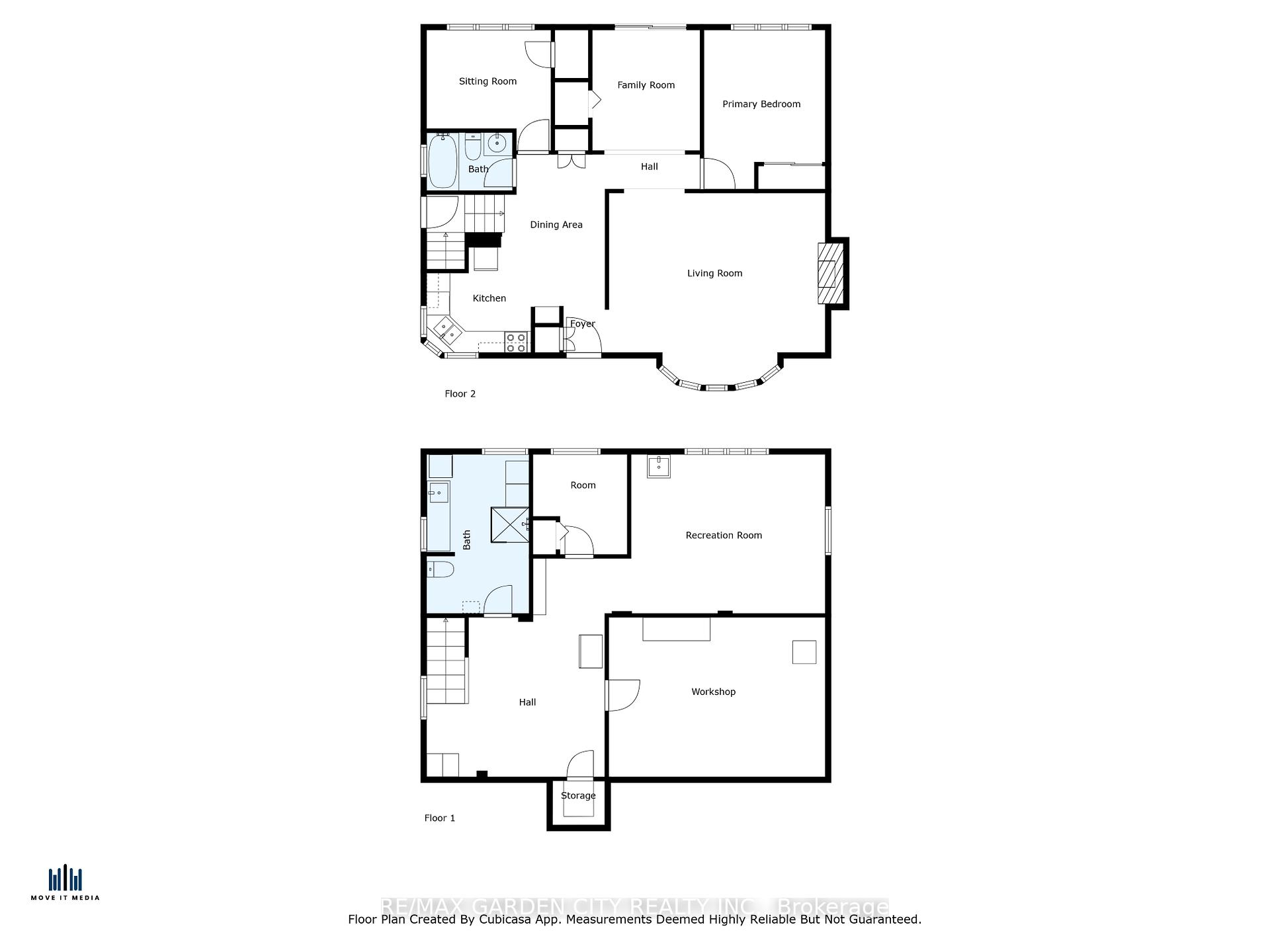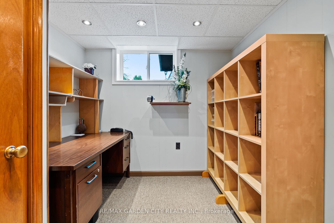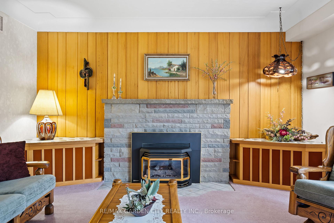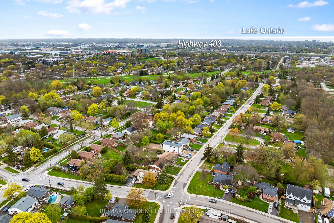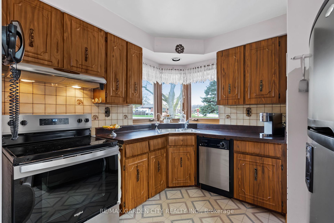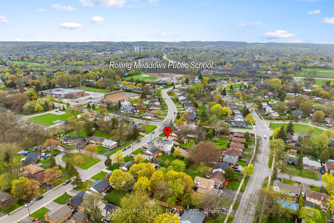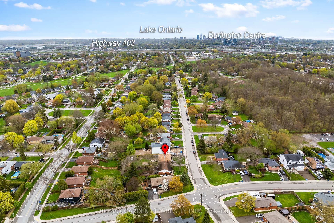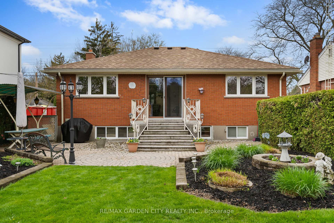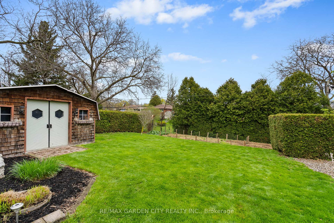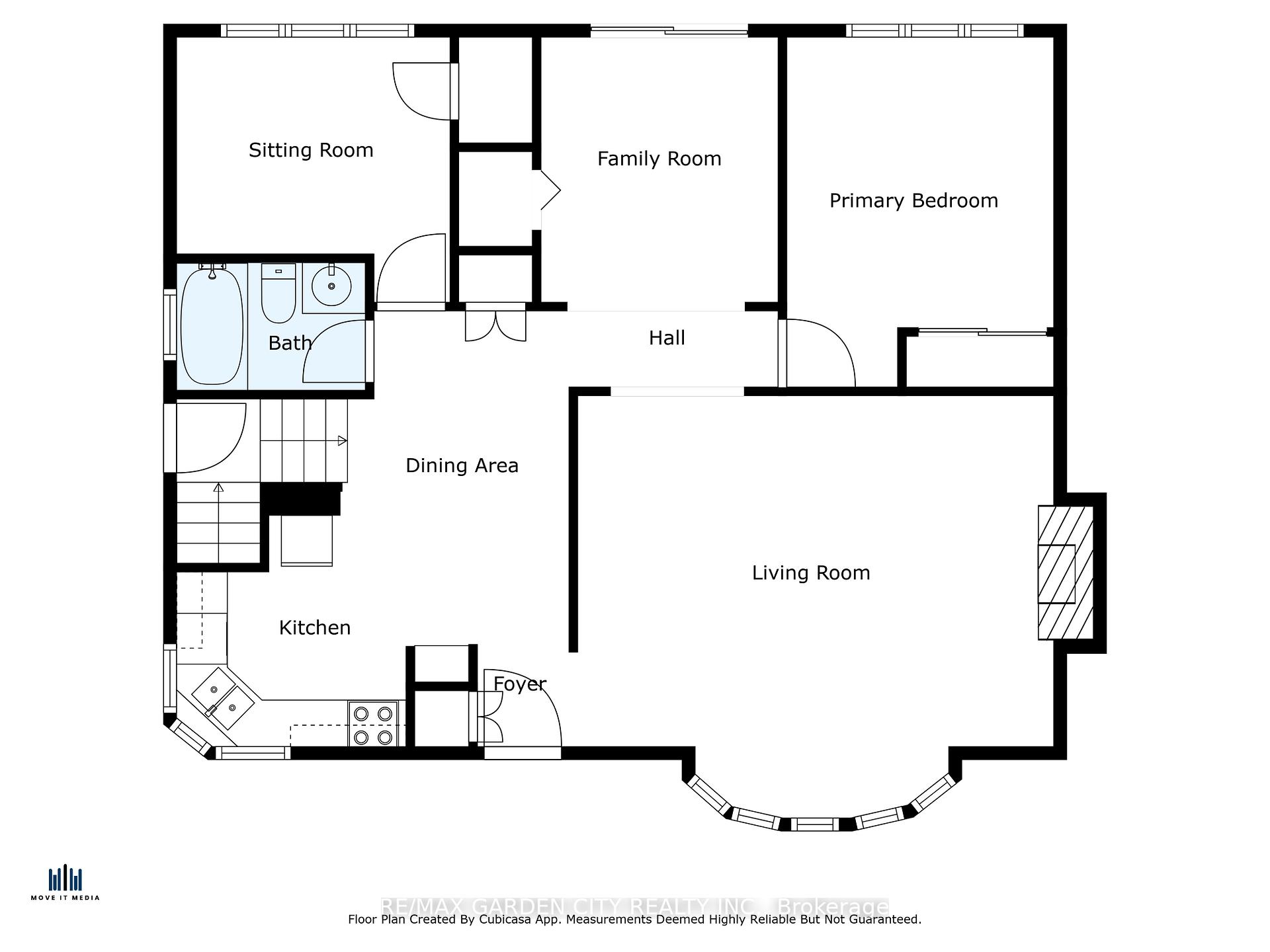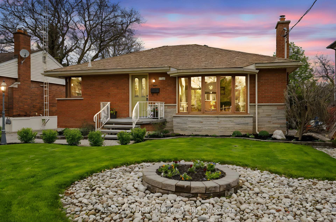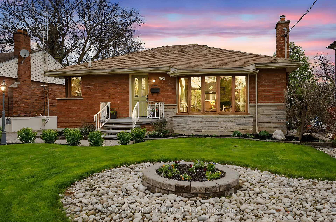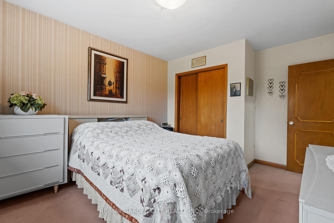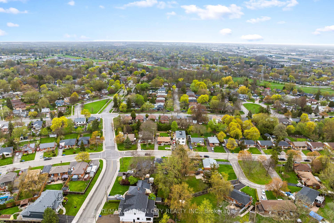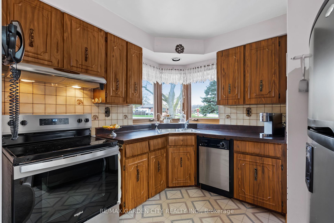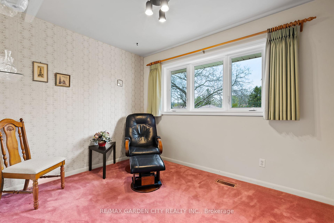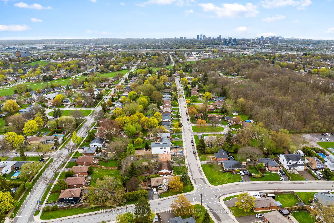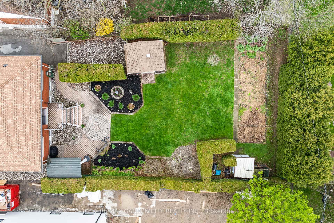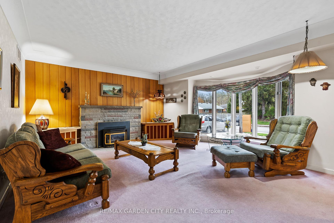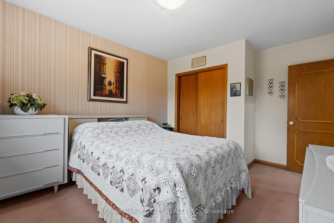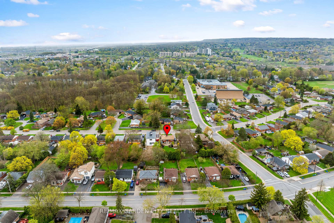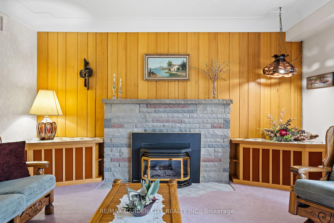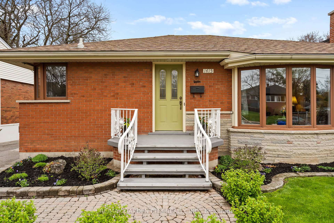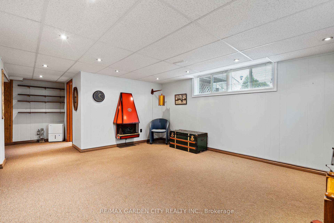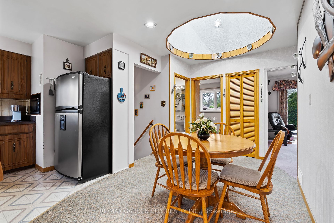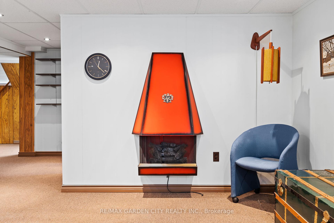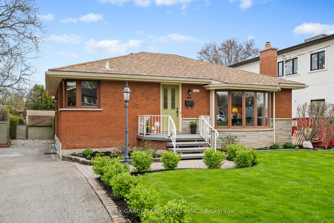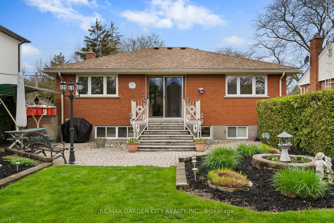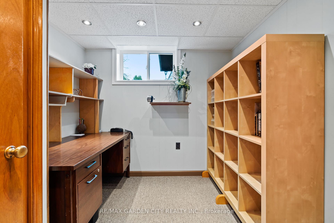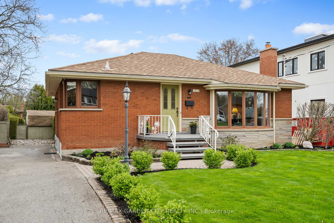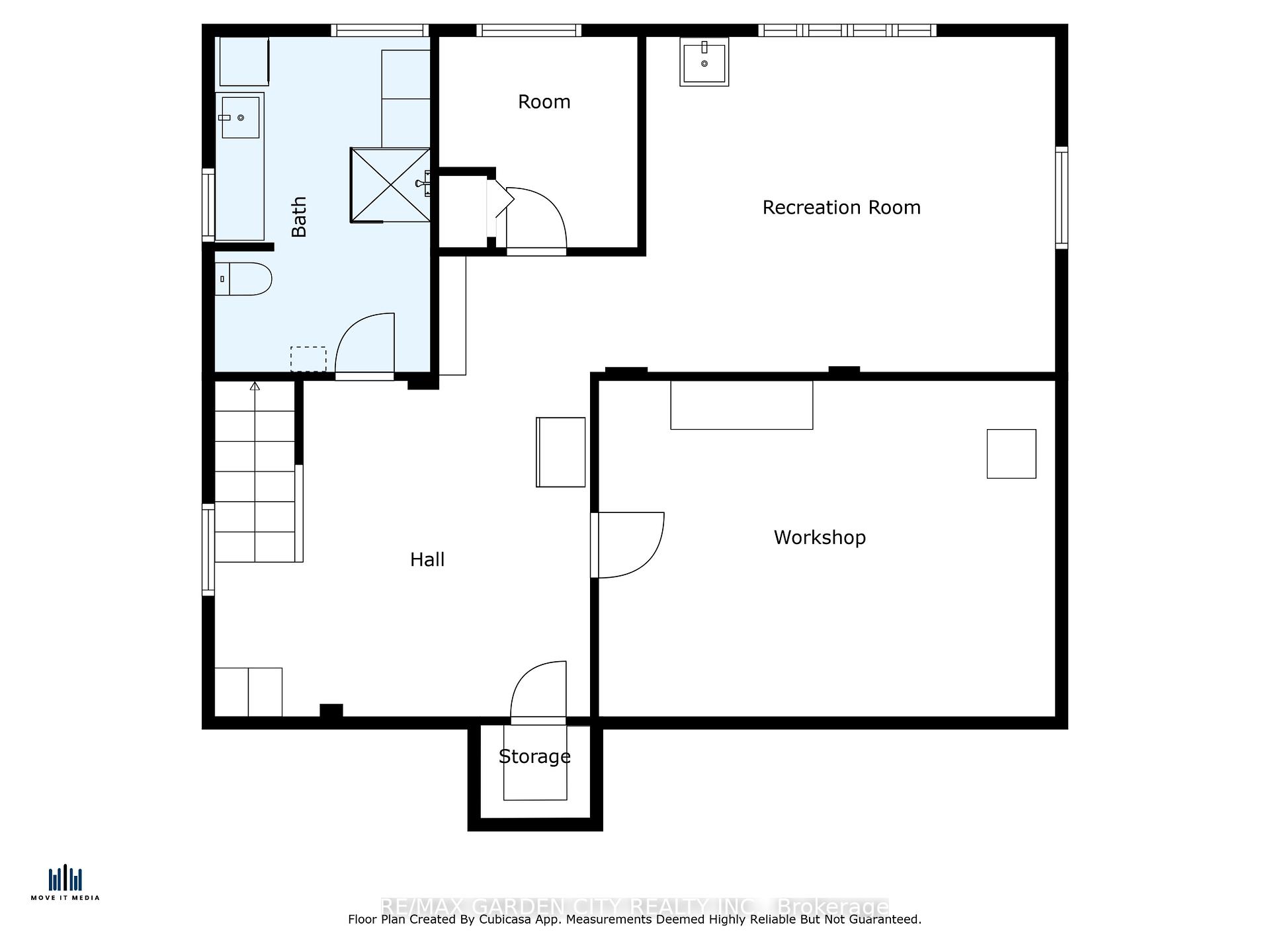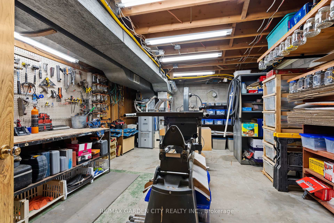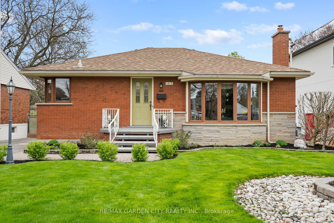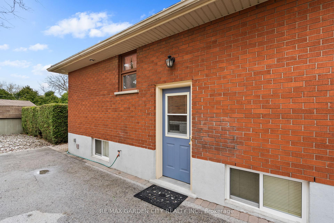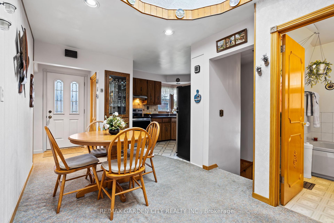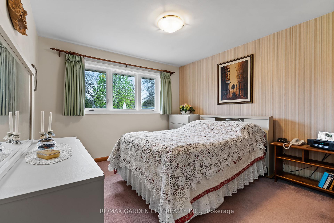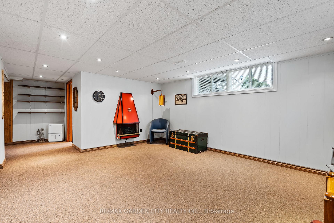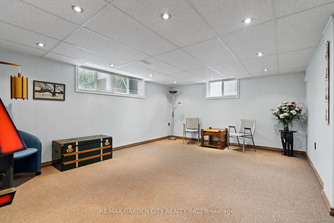$890,000
Available - For Sale
Listing ID: W12128863
1415 Mountain Grove Aven , Burlington, L7P 2H1, Halton
| Welcome to 1415 Mountain Grove Ave in the heart of Burlington. This 3+1 bedroom, 2 bath, pristine brick bungalow has so much to offer. Ideal for first-time buyers, empty-nesters, and savvy investors. The main level offers a spacious and bright living room with a large window perfect for family gatherings, featuring a beautiful gas fireplace that adds to the warmth and comfort. The kitchen is equipped with plenty of cabinetry and a cozy dining area. One of the bedrooms has been transformed into a sitting area, giving you easy access to the back yard. The fully finished basement with large windows offers an additional bedroom, a recreation area, and a workshop. You could even turn it into an in-law suite or add a kitchenette for some rental income. Some of the recent upgrades include newer windows, air conditioning, furnace, HW tank, roof and more. The outside of this property is amazing! The 148 foot private deep lot offers loads of room for children and pets to play, two storage sheds for all your outdoor needs, and room to spare for your dream garden. Located just minutes away from great shopping, schools, parks and the QEW/403, you are going to want to make this Your Burlington Home. |
| Price | $890,000 |
| Taxes: | $4205.00 |
| Assessment Year: | 2024 |
| Occupancy: | Owner |
| Address: | 1415 Mountain Grove Aven , Burlington, L7P 2H1, Halton |
| Directions/Cross Streets: | Off Parkway Dr |
| Rooms: | 6 |
| Rooms +: | 4 |
| Bedrooms: | 3 |
| Bedrooms +: | 1 |
| Family Room: | T |
| Basement: | Full, Finished |
| Level/Floor | Room | Length(ft) | Width(ft) | Descriptions | |
| Room 1 | Main | Living Ro | 18.4 | 16.33 | |
| Room 2 | Main | Dining Ro | 8.79 | 14.37 | |
| Room 3 | Main | Kitchen | 8.86 | 8.95 | |
| Room 4 | Main | Bedroom | 10.56 | 10.27 | |
| Room 5 | Main | Bedroom | 9.18 | 10.27 | |
| Room 6 | Main | Primary B | 10.3 | 13.51 | |
| Room 7 | Basement | Recreatio | 18.73 | 13.51 | |
| Room 8 | Basement | Workshop | 18.43 | 13.51 | |
| Room 9 | Basement | Den | 15.19 | 18.6 | |
| Room 10 | Basement | Bedroom | 8.04 | 8.5 |
| Washroom Type | No. of Pieces | Level |
| Washroom Type 1 | 3 | Main |
| Washroom Type 2 | 3 | Basement |
| Washroom Type 3 | 0 | |
| Washroom Type 4 | 0 | |
| Washroom Type 5 | 0 |
| Total Area: | 0.00 |
| Approximatly Age: | 51-99 |
| Property Type: | Detached |
| Style: | Bungalow |
| Exterior: | Brick |
| Garage Type: | None |
| (Parking/)Drive: | Private |
| Drive Parking Spaces: | 3 |
| Park #1 | |
| Parking Type: | Private |
| Park #2 | |
| Parking Type: | Private |
| Pool: | None |
| Approximatly Age: | 51-99 |
| Approximatly Square Footage: | 700-1100 |
| CAC Included: | N |
| Water Included: | N |
| Cabel TV Included: | N |
| Common Elements Included: | N |
| Heat Included: | N |
| Parking Included: | N |
| Condo Tax Included: | N |
| Building Insurance Included: | N |
| Fireplace/Stove: | Y |
| Heat Type: | Forced Air |
| Central Air Conditioning: | Central Air |
| Central Vac: | Y |
| Laundry Level: | Syste |
| Ensuite Laundry: | F |
| Sewers: | Sewer |
$
%
Years
This calculator is for demonstration purposes only. Always consult a professional
financial advisor before making personal financial decisions.
| Although the information displayed is believed to be accurate, no warranties or representations are made of any kind. |
| RE/MAX GARDEN CITY REALTY INC. |
|
|

Shaukat Malik, M.Sc
Broker Of Record
Dir:
647-575-1010
Bus:
416-400-9125
Fax:
1-866-516-3444
| Virtual Tour | Book Showing | Email a Friend |
Jump To:
At a Glance:
| Type: | Freehold - Detached |
| Area: | Halton |
| Municipality: | Burlington |
| Neighbourhood: | Mountainside |
| Style: | Bungalow |
| Approximate Age: | 51-99 |
| Tax: | $4,205 |
| Beds: | 3+1 |
| Baths: | 2 |
| Fireplace: | Y |
| Pool: | None |
Locatin Map:
Payment Calculator:


