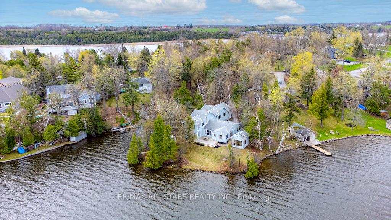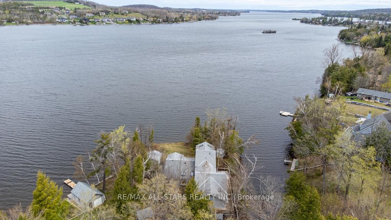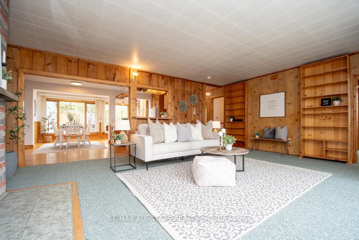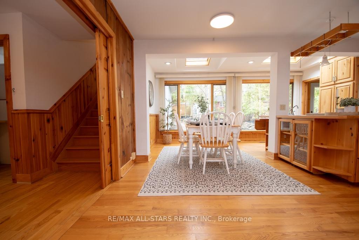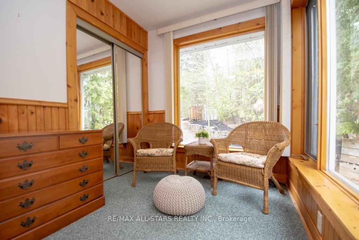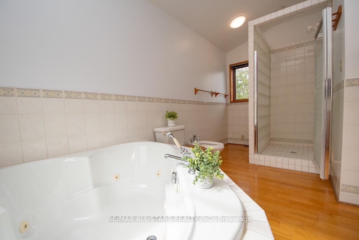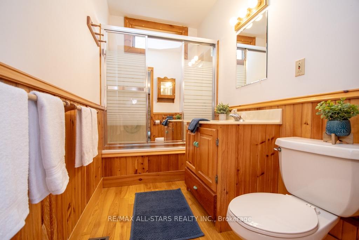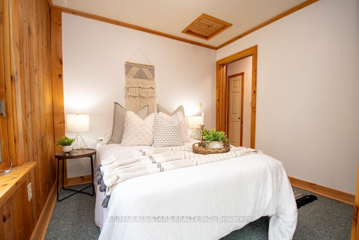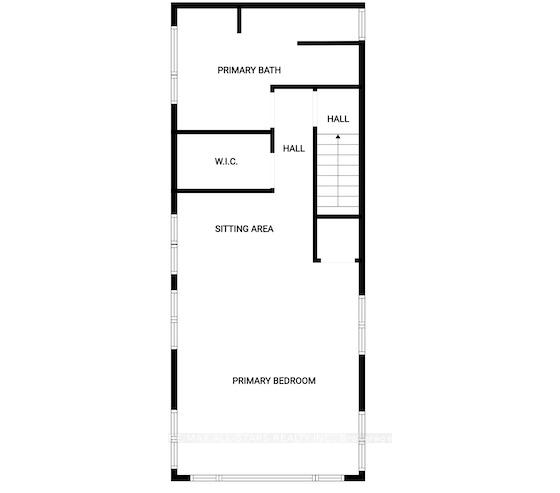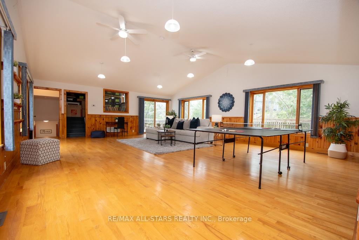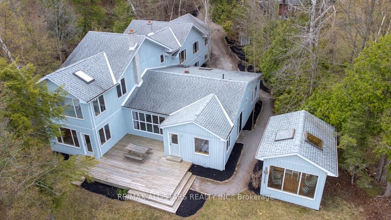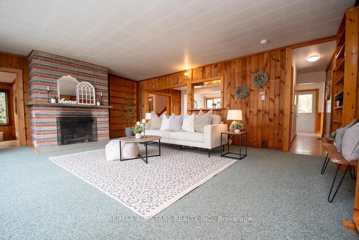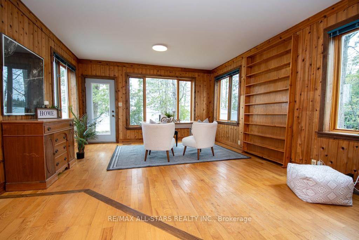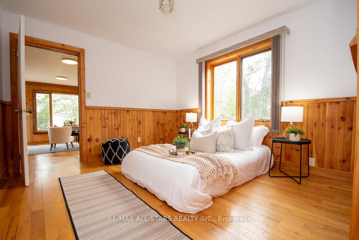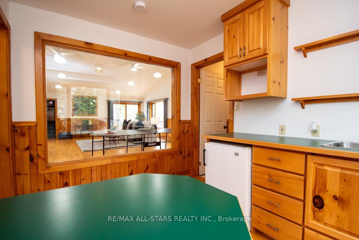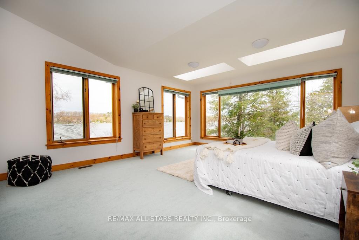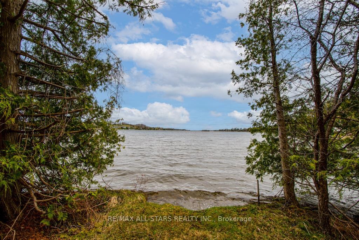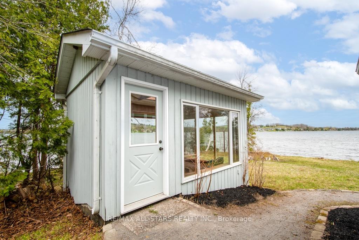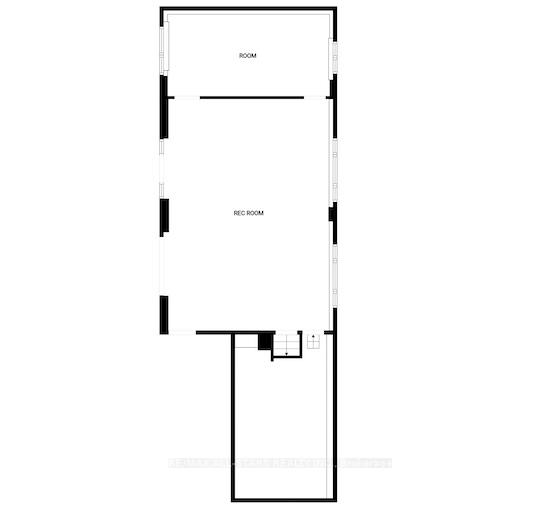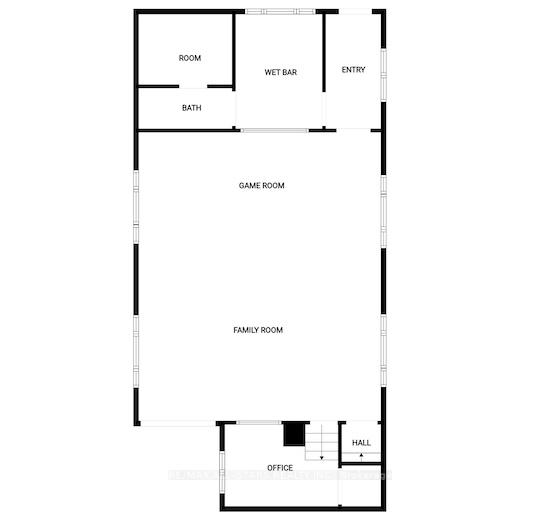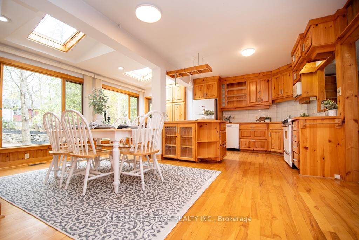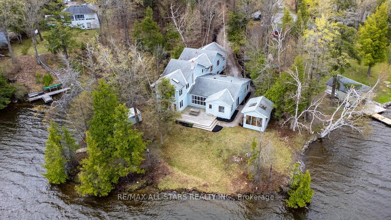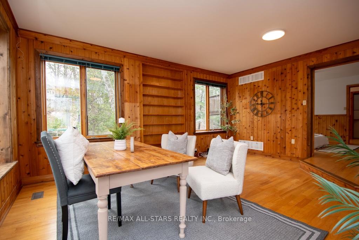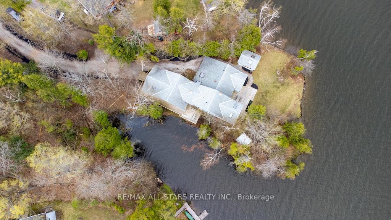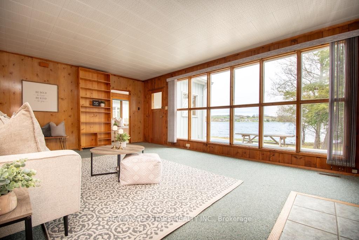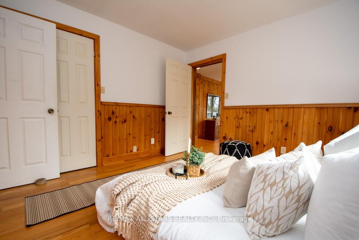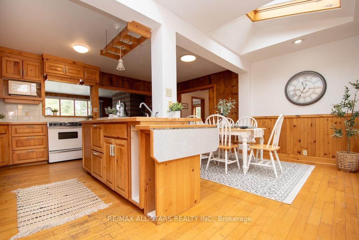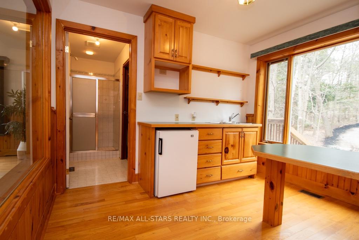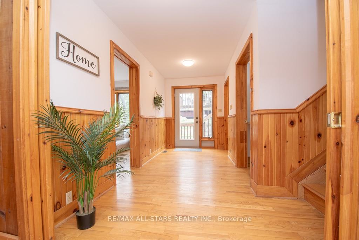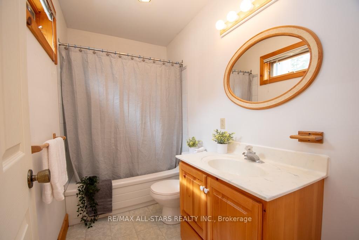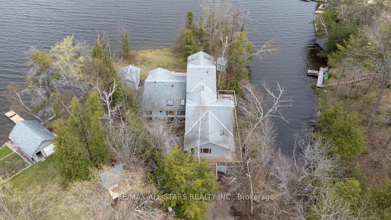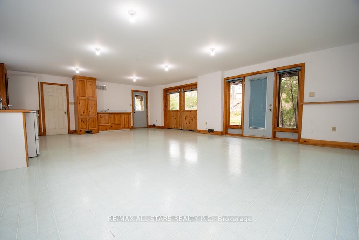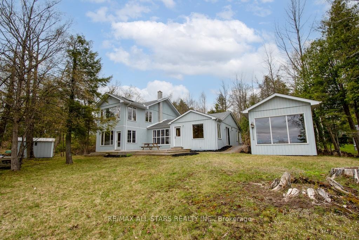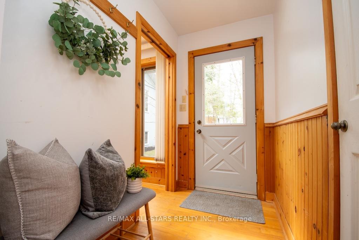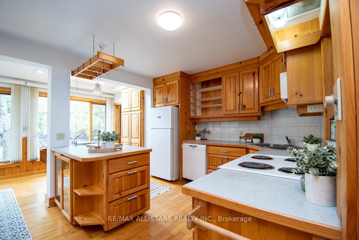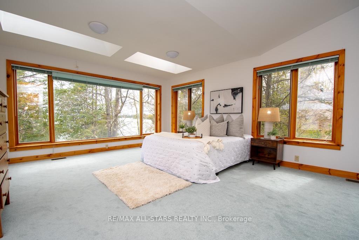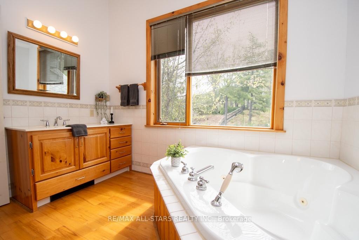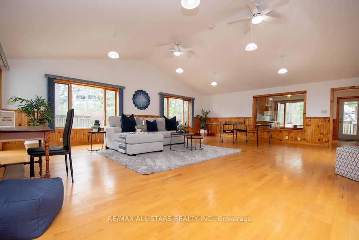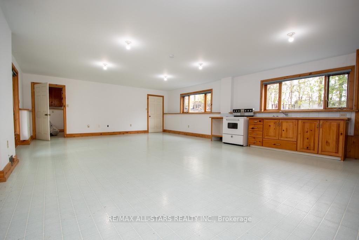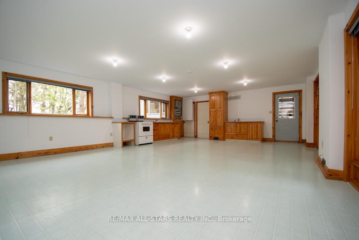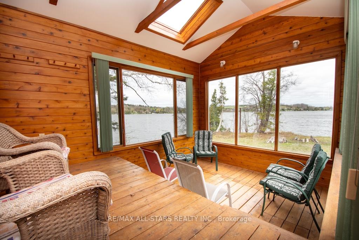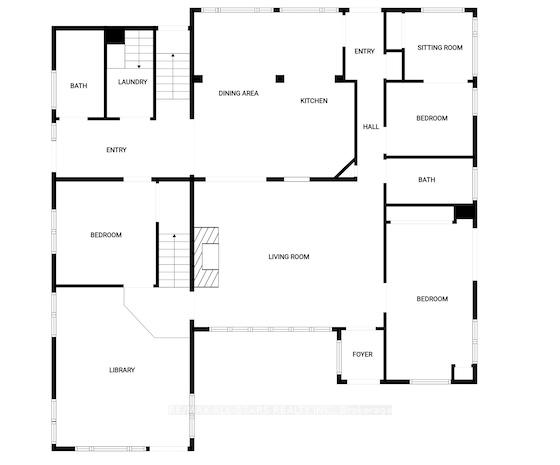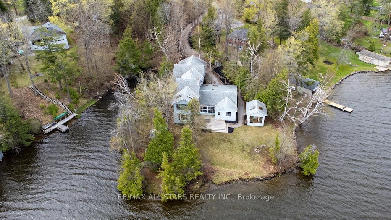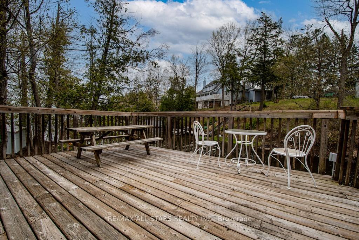$1,250,000
Available - For Sale
Listing ID: X12131501
128 Maryland Driv , Selwyn, K9T 6X3, Peterborough
| This stunning custom-built home offers a luxurious lakeside retreat on a private peninsula with panoramic views of Chemong Lake. Spanning 3,500 sq ft, features include 3 full bathrooms, 3 kitchens, 4 bedrooms-including a spacious primary suite with a sitting area, walk-in closet, and 5-piece ensuite. The cozy living room with a fireplace provides beautiful lake views and a spot to enjoy your morning coffee, while the nearby library/office opens to a large deck overlooking the water and sunsets. The eat-in kitchen is well-equipped with ample cabinetry, counter space, and an island. The lower level boasts a large recreation room with a walkout and an additional kitchen, perfect for entertaining. The upper level features a massive family/games room with cathedral ceilings, hardwood floors, a small kitchen, and a roughed-in sauna. Set on a 1.24-acre lot surrounded by mature trees, the property includes a charming Bunkie for guests, a large open lakeside area ideal for boating and bonfires, and plenty of space for outdoor activities. Located just 15 minutes from Peterborough and with quick access to Hwy 115 for a quick commute to to Durham Region & the GTA. This home combines tranquility with convenience and offers you the opportunity to establish a multi family residence, executive retreat or any number of uses!! |
| Price | $1,250,000 |
| Taxes: | $5724.92 |
| Occupancy: | Owner |
| Address: | 128 Maryland Driv , Selwyn, K9T 6X3, Peterborough |
| Acreage: | .50-1.99 |
| Directions/Cross Streets: | Fifes Bay Rd/Maryland Dr. |
| Rooms: | 18 |
| Bedrooms: | 4 |
| Bedrooms +: | 0 |
| Family Room: | T |
| Basement: | Partially Fi, Separate Ent |
| Level/Floor | Room | Length(ft) | Width(ft) | Descriptions | |
| Room 1 | Main | Living Ro | 21.52 | 16.53 | B/I Bookcase, Brick Fireplace, Walk-Out |
| Room 2 | Main | Dining Ro | 9.81 | 18.73 | Skylight |
| Room 3 | Main | Kitchen | 8.36 | 18.73 | |
| Room 4 | Main | Sitting | 7.68 | 7.68 | |
| Room 5 | Main | Bedroom | 9.81 | 8.3 | |
| Room 6 | Main | Bathroom | 9.81 | 5.12 | 4 Pc Bath |
| Room 7 | Main | Bedroom | 9.81 | 17.71 | |
| Room 8 | Main | Library | 15.19 | 18.11 | |
| Room 9 | Main | Bedroom | 11.35 | 11.71 | |
| Room 10 | Main | Bathroom | 5.41 | 9.87 | 4 Pc Bath |
| Room 11 | Main | Laundry | 5.25 | 9.87 | |
| Room 12 | Second | Family Ro | 23.55 | 17.35 | |
| Room 13 | Second | Office | 11.02 | 7.97 | |
| Room 14 | Second | Game Room | 23.55 | 10.73 | Cathedral Ceiling(s) |
| Room 15 | Second | Bathroom | 9.09 | 3.97 | 3 Pc Bath |
| Washroom Type | No. of Pieces | Level |
| Washroom Type 1 | 4 | |
| Washroom Type 2 | 1 | |
| Washroom Type 3 | 0 | |
| Washroom Type 4 | 0 | |
| Washroom Type 5 | 0 | |
| Washroom Type 6 | 4 | |
| Washroom Type 7 | 1 | |
| Washroom Type 8 | 0 | |
| Washroom Type 9 | 0 | |
| Washroom Type 10 | 0 |
| Total Area: | 0.00 |
| Approximatly Age: | 16-30 |
| Property Type: | Rural Residential |
| Style: | Backsplit 4 |
| Exterior: | Wood |
| Garage Type: | None |
| (Parking/)Drive: | Private Do |
| Drive Parking Spaces: | 10 |
| Park #1 | |
| Parking Type: | Private Do |
| Park #2 | |
| Parking Type: | Private Do |
| Pool: | None |
| Approximatly Age: | 16-30 |
| Approximatly Square Footage: | 3000-3500 |
| Property Features: | Clear View, Lake/Pond |
| CAC Included: | N |
| Water Included: | N |
| Cabel TV Included: | N |
| Common Elements Included: | N |
| Heat Included: | N |
| Parking Included: | N |
| Condo Tax Included: | N |
| Building Insurance Included: | N |
| Fireplace/Stove: | Y |
| Heat Type: | Forced Air |
| Central Air Conditioning: | Central Air |
| Central Vac: | N |
| Laundry Level: | Syste |
| Ensuite Laundry: | F |
| Sewers: | Septic |
| Water: | Drilled W |
| Water Supply Types: | Drilled Well |
| Utilities-Cable: | N |
| Utilities-Hydro: | Y |
$
%
Years
This calculator is for demonstration purposes only. Always consult a professional
financial advisor before making personal financial decisions.
| Although the information displayed is believed to be accurate, no warranties or representations are made of any kind. |
| RE/MAX ALL-STARS REALTY INC. |
|
|

Shaukat Malik, M.Sc
Broker Of Record
Dir:
647-575-1010
Bus:
416-400-9125
Fax:
1-866-516-3444
| Virtual Tour | Book Showing | Email a Friend |
Jump To:
At a Glance:
| Type: | Freehold - Rural Residential |
| Area: | Peterborough |
| Municipality: | Selwyn |
| Neighbourhood: | Selwyn |
| Style: | Backsplit 4 |
| Approximate Age: | 16-30 |
| Tax: | $5,724.92 |
| Beds: | 4 |
| Baths: | 4 |
| Fireplace: | Y |
| Pool: | None |
Locatin Map:
Payment Calculator:

