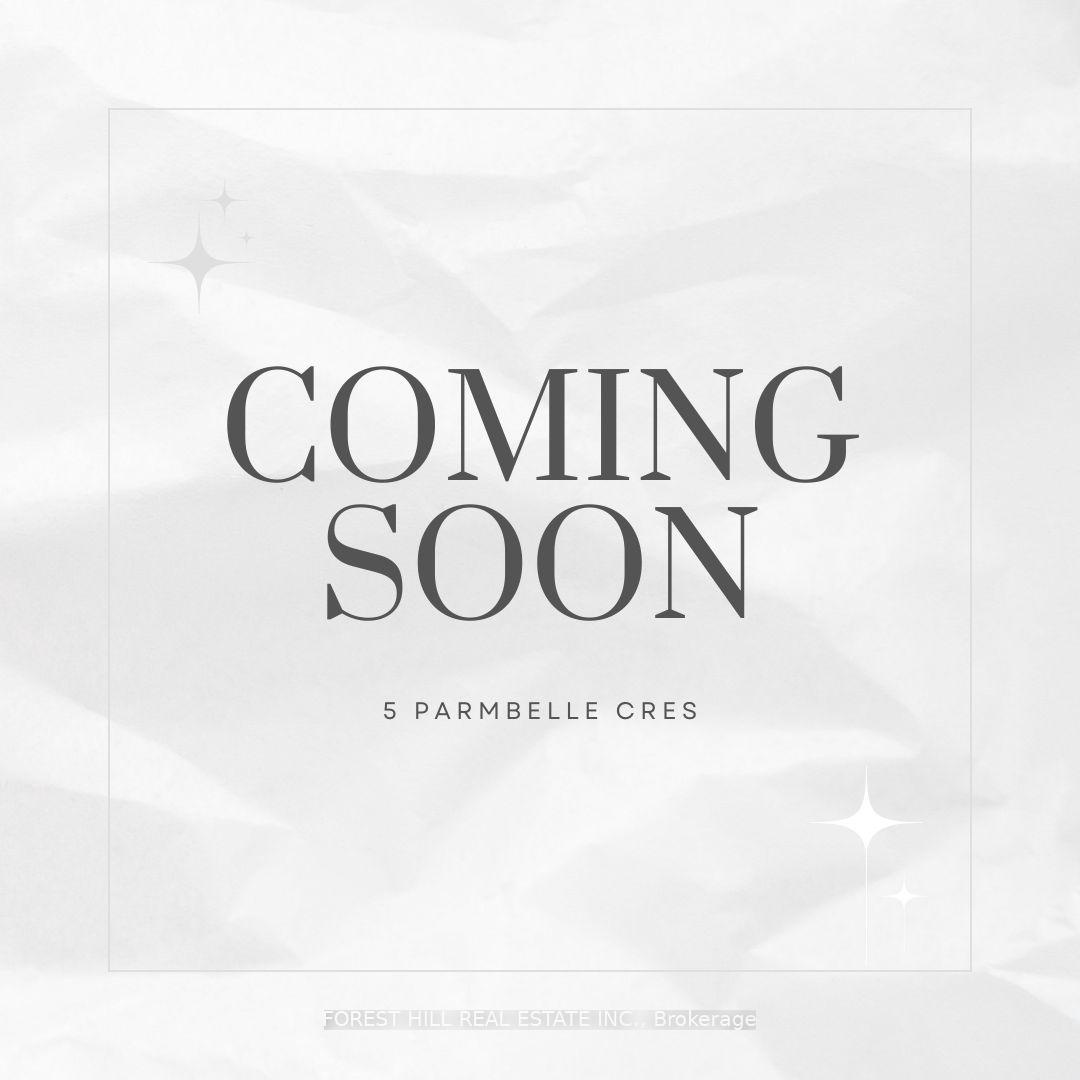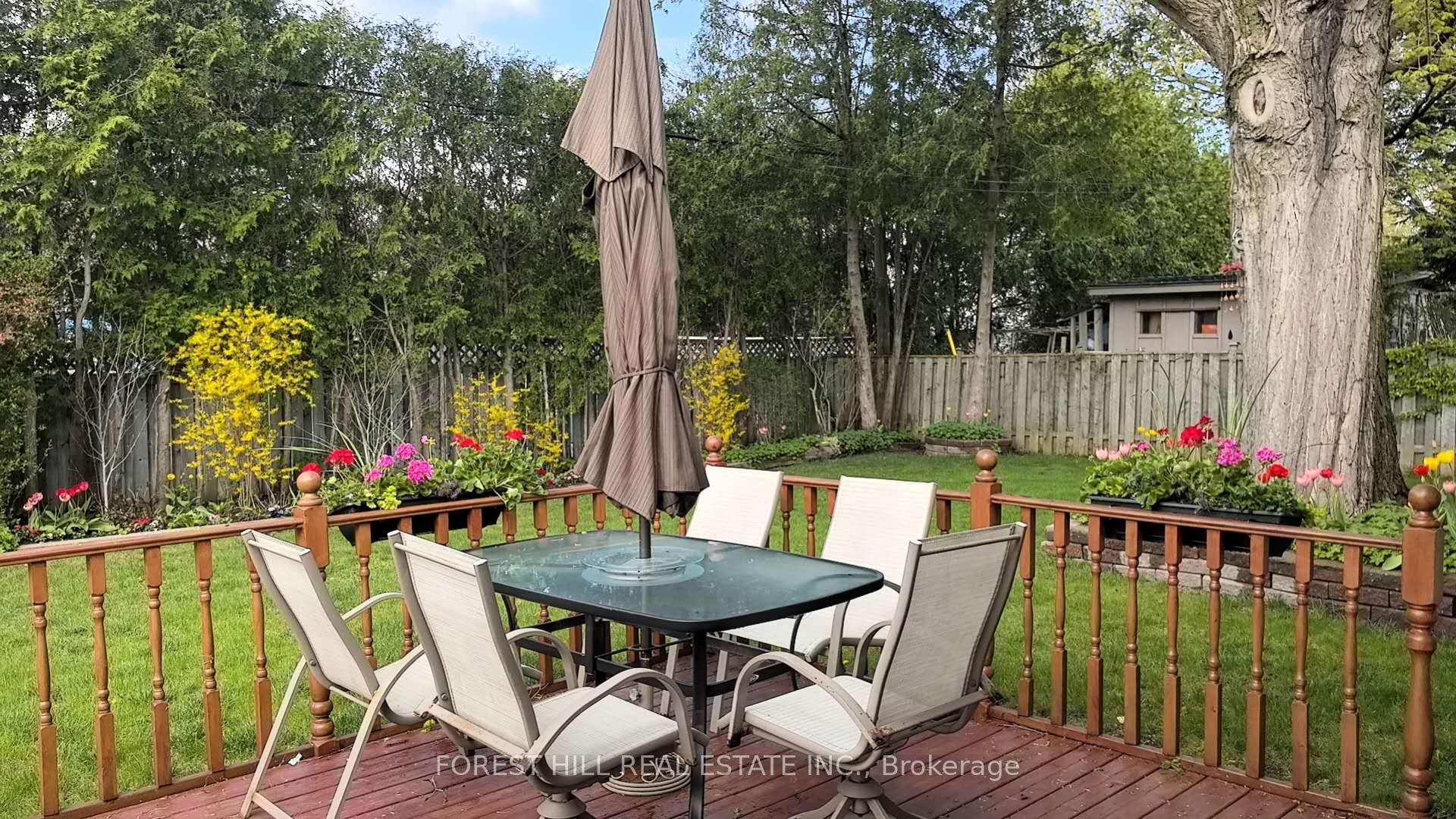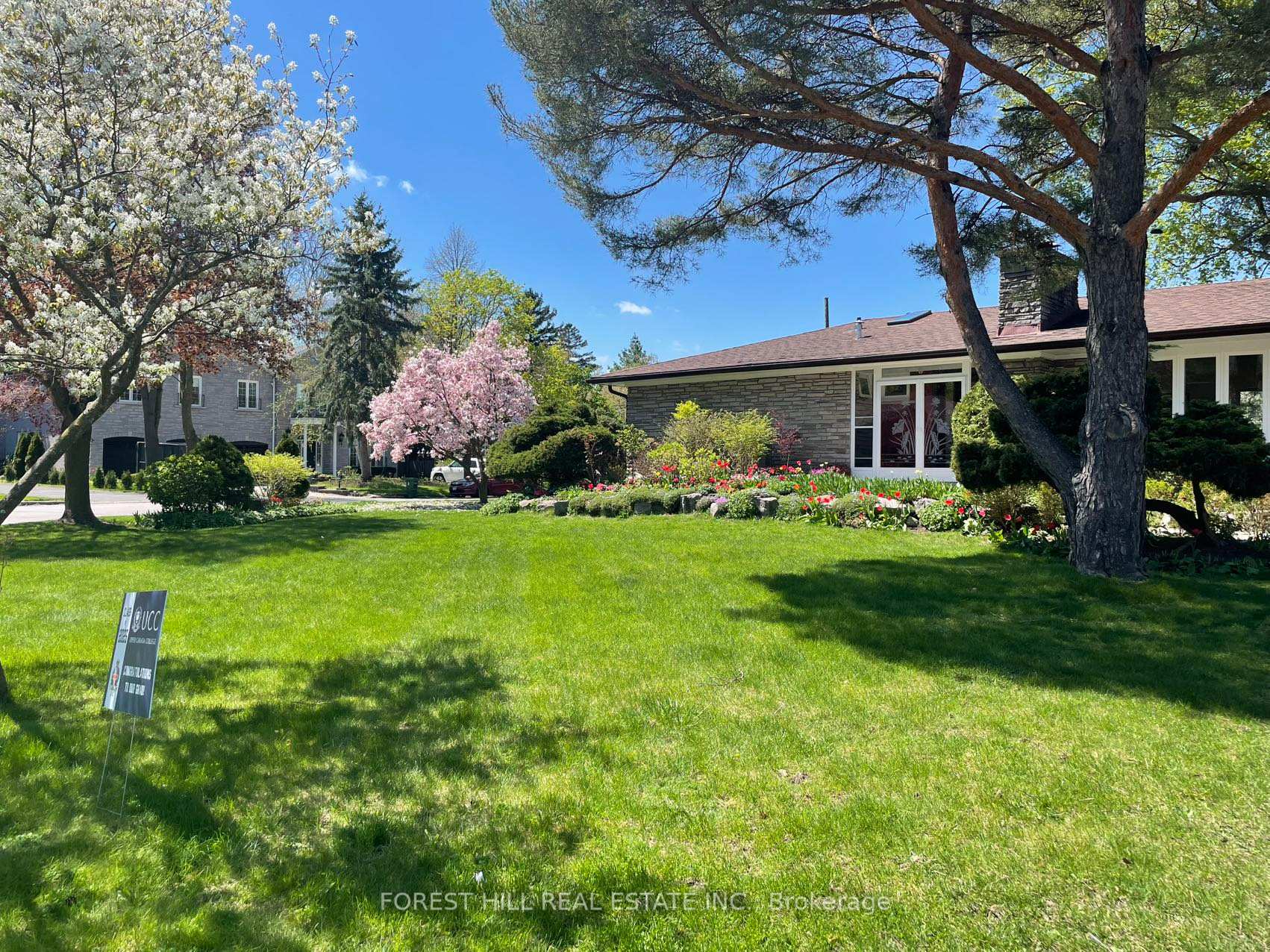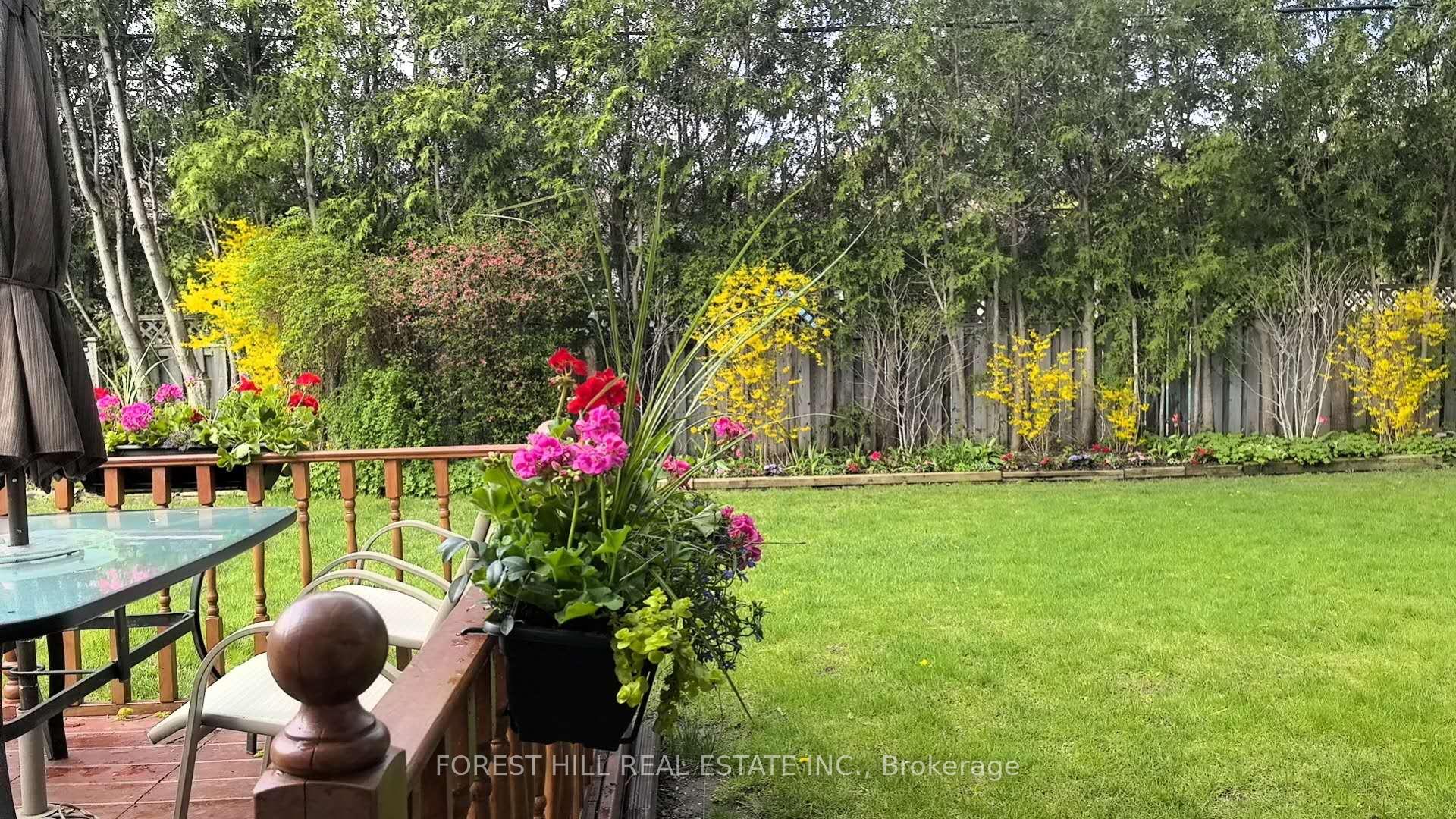$2,799,000
Available - For Sale
Listing ID: C12131134
5 Parmbelle Cres , Toronto, M3A 3G5, Toronto
| A Filming Location**Park-like Private Gardens** Fabulous Lot (Rear 100ft). Amazing Location for Your Own Family Home. A Home That Is a Cradle for Nurturing Ivy League Achievers, With Excellent FengShui. Seeing Is Believing. *Exceptional Land Parcel**: Expansive 11,000+ Sqft Lot (85 X 117) With Unparalleled Frontage, Offering Limitless Potential for Luxury Custom Rebuild or Expansion. - **Picture Window Primary Suite**: Master Bedroom Features a 4 Pcs Ensuite**Epitomizing Refined Living.**Elite Location**: Steps to Top-Tier Private Schools and **Donalda Golf & Country Club**. Situated Within the Coveted York Mills School District, With Swift 401/Dvp Highway Access. **Enhanced Bungalow Layout: 3 Bedrooms on Main Level + 3 Additional Bedrooms in Finished Basement, Ideal for Multigenerational Living or Rental Income. **Very Well Kept Home*: Gleaming Hardwood Floors, Gas Fireplace, Central A/C, and Sunlit Large Kitchen Opening to Landscaped Backyard **Convenience Redefined**: Walk to Three Valleys Public School; 5-minute Drive to Shops at Don Mills Upscale Retail District. *Ideal For** Discerning Buyers Seeking Rare Land for Bespoke Luxury Homes Families Prioritizing Elite Education (York Mills Schools) Golf Enthusiasts (Donalda Club Membership Preferred) Investors Capitalizing on Parkwoods-donaldas Consistent Appreciation. |
| Price | $2,799,000 |
| Taxes: | $10264.40 |
| Occupancy: | Owner |
| Address: | 5 Parmbelle Cres , Toronto, M3A 3G5, Toronto |
| Directions/Cross Streets: | York Mills & Don Mills |
| Rooms: | 7 |
| Rooms +: | 3 |
| Bedrooms: | 3 |
| Bedrooms +: | 3 |
| Family Room: | F |
| Basement: | Finished, Separate Ent |
| Level/Floor | Room | Length(ft) | Width(ft) | Descriptions | |
| Room 1 | Main | Living Ro | 18.2 | 14.53 | Hardwood Floor, Bay Window, Fireplace |
| Room 2 | Main | Dining Ro | 23.06 | 10.66 | Hardwood Floor, Overlooks Backyard, Pot Lights |
| Room 3 | Main | Kitchen | 15.74 | 10.99 | Pot Lights, Combined w/Dining, Overlooks Backyard |
| Room 4 | Main | Primary B | 13.94 | 12.66 | 4 Pc Ensuite, Window, Closet |
| Room 5 | Main | Bedroom | 14.04 | 10 | Window, Closet, Broadloom |
| Room 6 | Main | Bedroom | 10.33 | 10.04 | Window, Closet, Broadloom |
| Room 7 | Basement | Recreatio | 23.62 | 18.3 | Fireplace, Pot Lights, Crown Moulding |
| Room 8 | Basement | Bedroom | 15.68 | 10.5 | Pot Lights, Window, Closet |
| Room 9 | Basement | Bedroom | 13.02 | 13.02 | Pot Lights, Window, Closet |
| Room 10 | Basement | Bedroom | 12.73 | 10.4 | Pot Lights, Window, Closet |
| Washroom Type | No. of Pieces | Level |
| Washroom Type 1 | 4 | Main |
| Washroom Type 2 | 2 | Main |
| Washroom Type 3 | 5 | Basement |
| Washroom Type 4 | 0 | |
| Washroom Type 5 | 0 |
| Total Area: | 0.00 |
| Property Type: | Detached |
| Style: | Bungalow |
| Exterior: | Brick |
| Garage Type: | Detached |
| Drive Parking Spaces: | 6 |
| Pool: | None |
| Approximatly Square Footage: | 1500-2000 |
| CAC Included: | N |
| Water Included: | N |
| Cabel TV Included: | N |
| Common Elements Included: | N |
| Heat Included: | N |
| Parking Included: | N |
| Condo Tax Included: | N |
| Building Insurance Included: | N |
| Fireplace/Stove: | Y |
| Heat Type: | Forced Air |
| Central Air Conditioning: | Central Air |
| Central Vac: | Y |
| Laundry Level: | Syste |
| Ensuite Laundry: | F |
| Sewers: | Sewer |
| Utilities-Cable: | A |
| Utilities-Hydro: | Y |
$
%
Years
This calculator is for demonstration purposes only. Always consult a professional
financial advisor before making personal financial decisions.
| Although the information displayed is believed to be accurate, no warranties or representations are made of any kind. |
| FOREST HILL REAL ESTATE INC. |
|
|

Shaukat Malik, M.Sc
Broker Of Record
Dir:
647-575-1010
Bus:
416-400-9125
Fax:
1-866-516-3444
| Book Showing | Email a Friend |
Jump To:
At a Glance:
| Type: | Freehold - Detached |
| Area: | Toronto |
| Municipality: | Toronto C13 |
| Neighbourhood: | Parkwoods-Donalda |
| Style: | Bungalow |
| Tax: | $10,264.4 |
| Beds: | 3+3 |
| Baths: | 3 |
| Fireplace: | Y |
| Pool: | None |
Locatin Map:
Payment Calculator:







