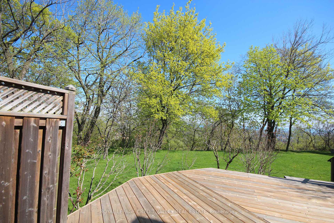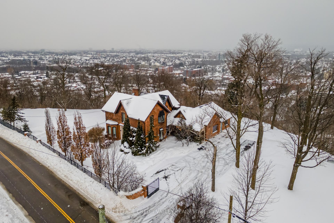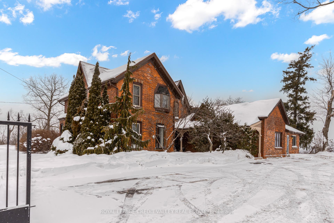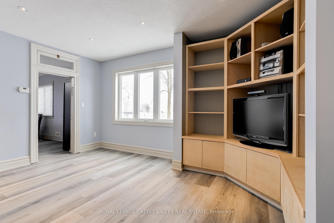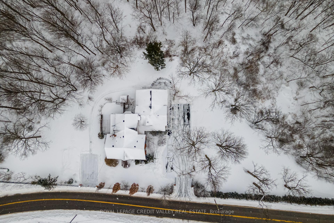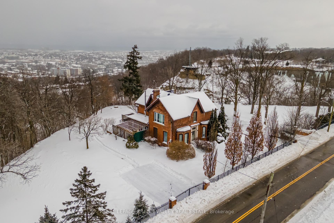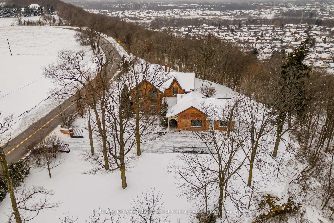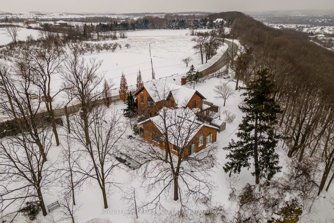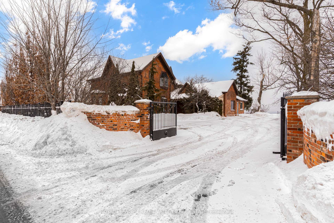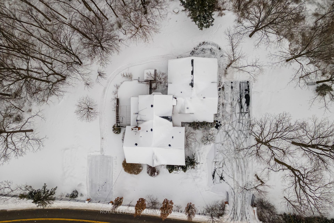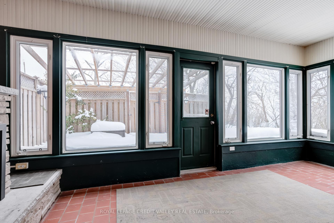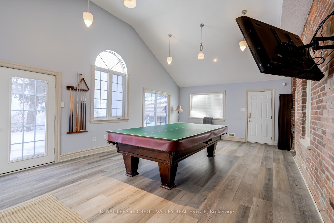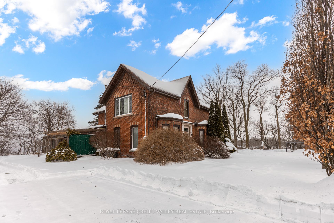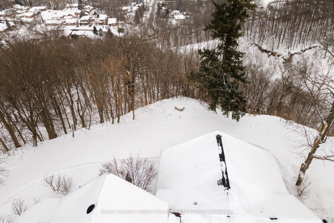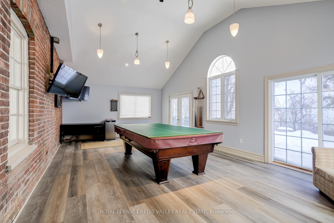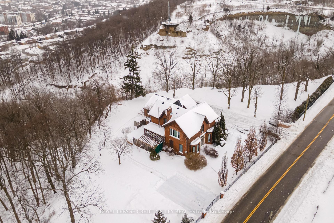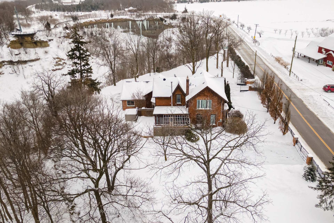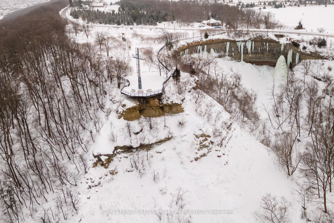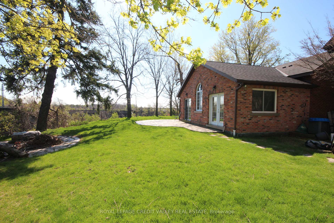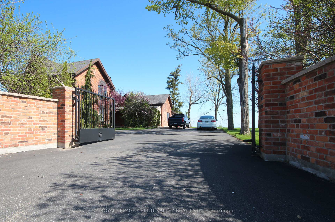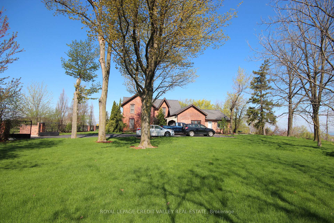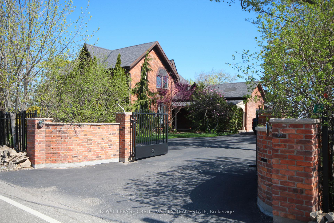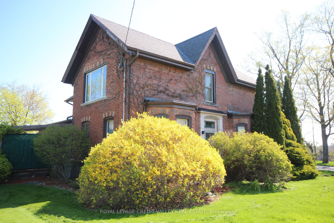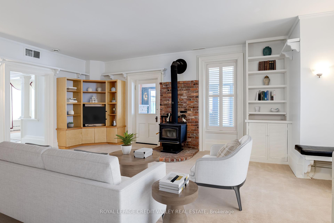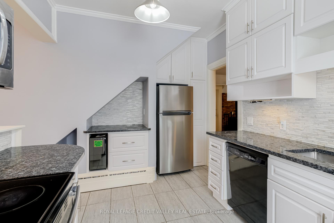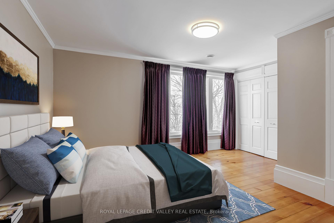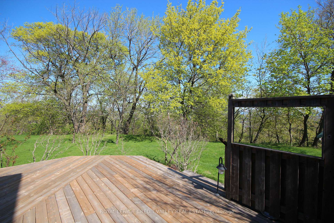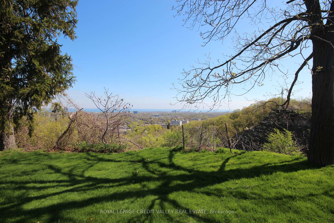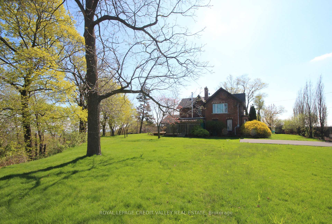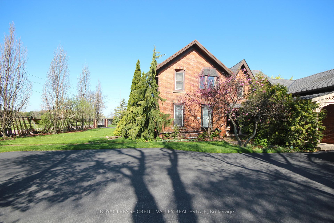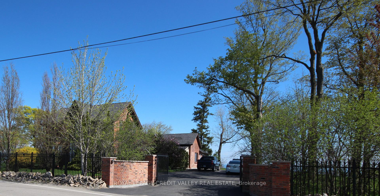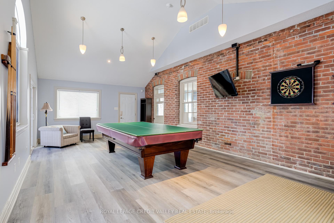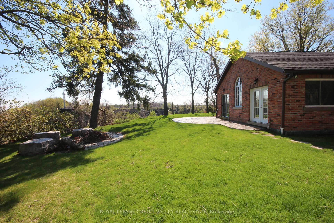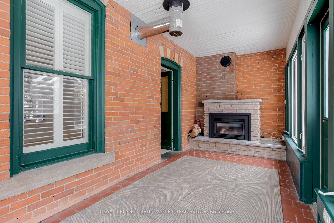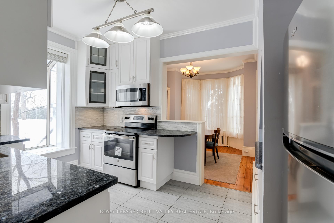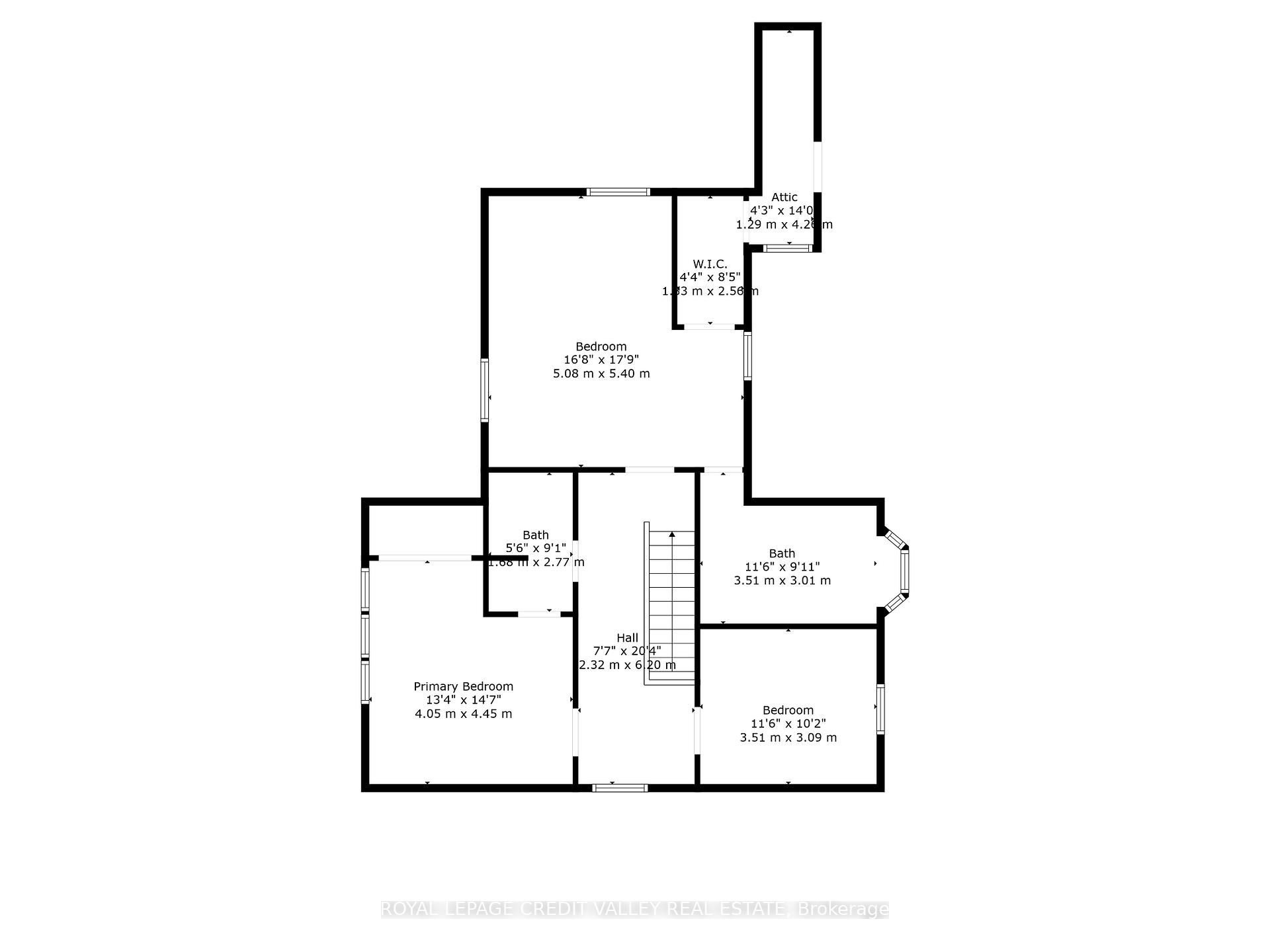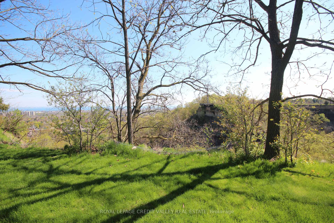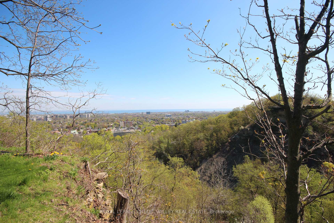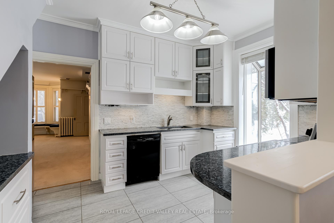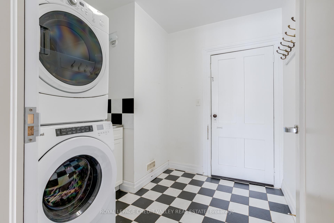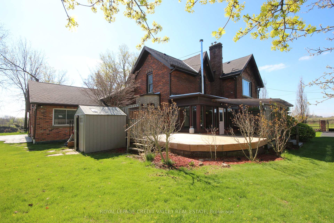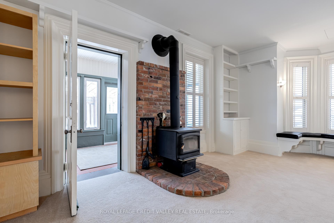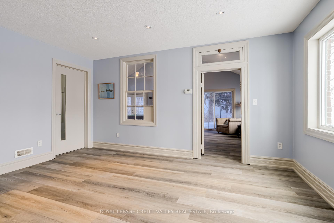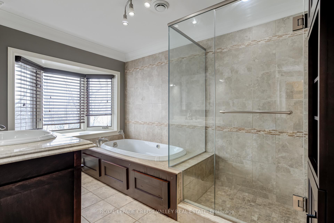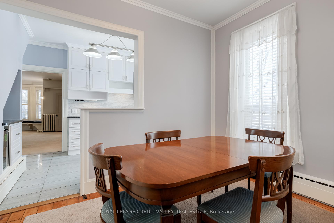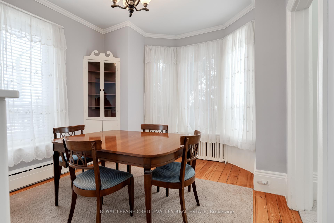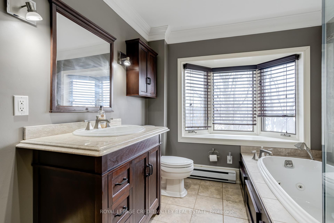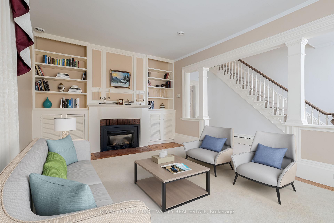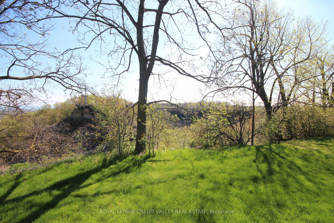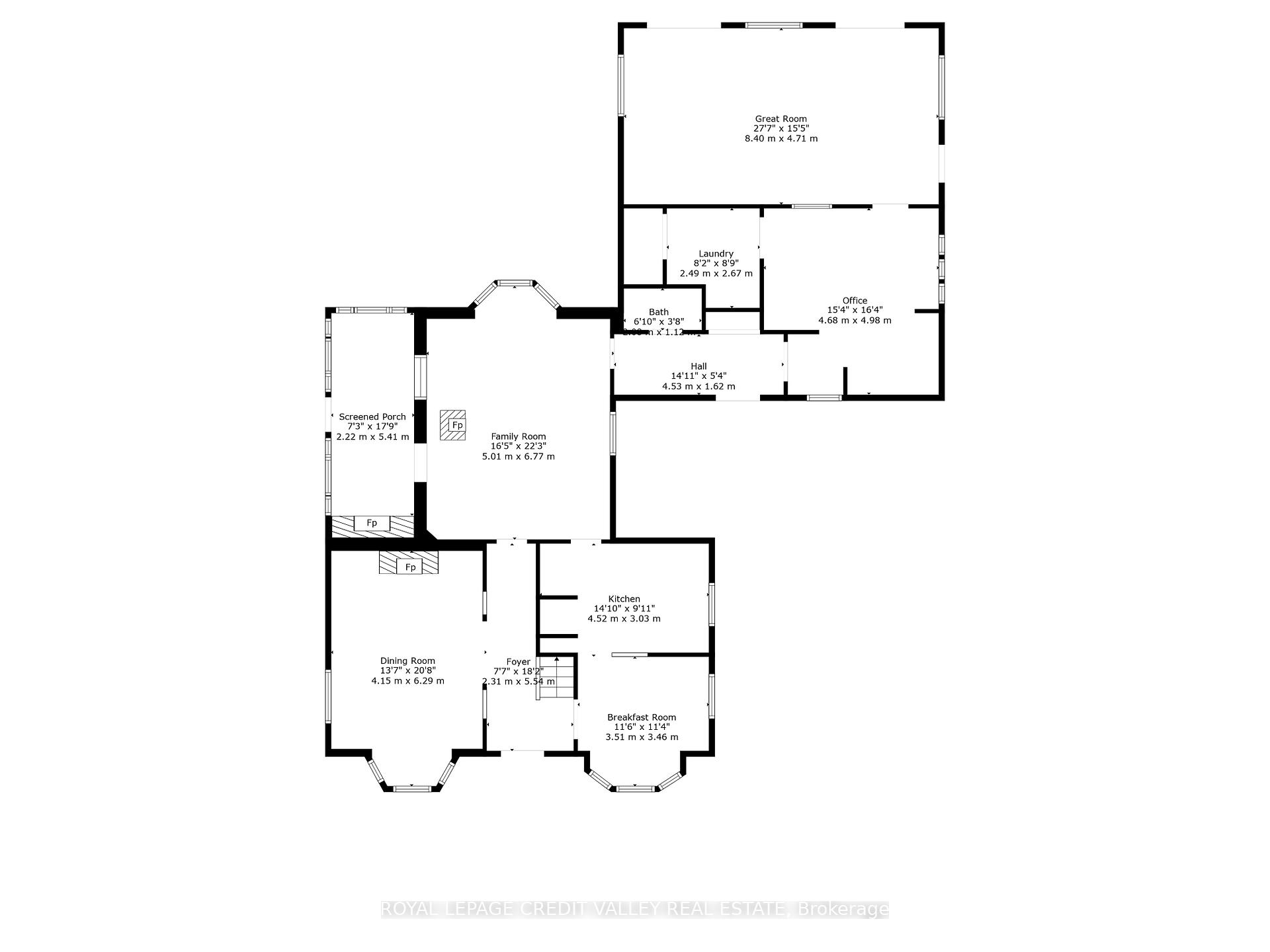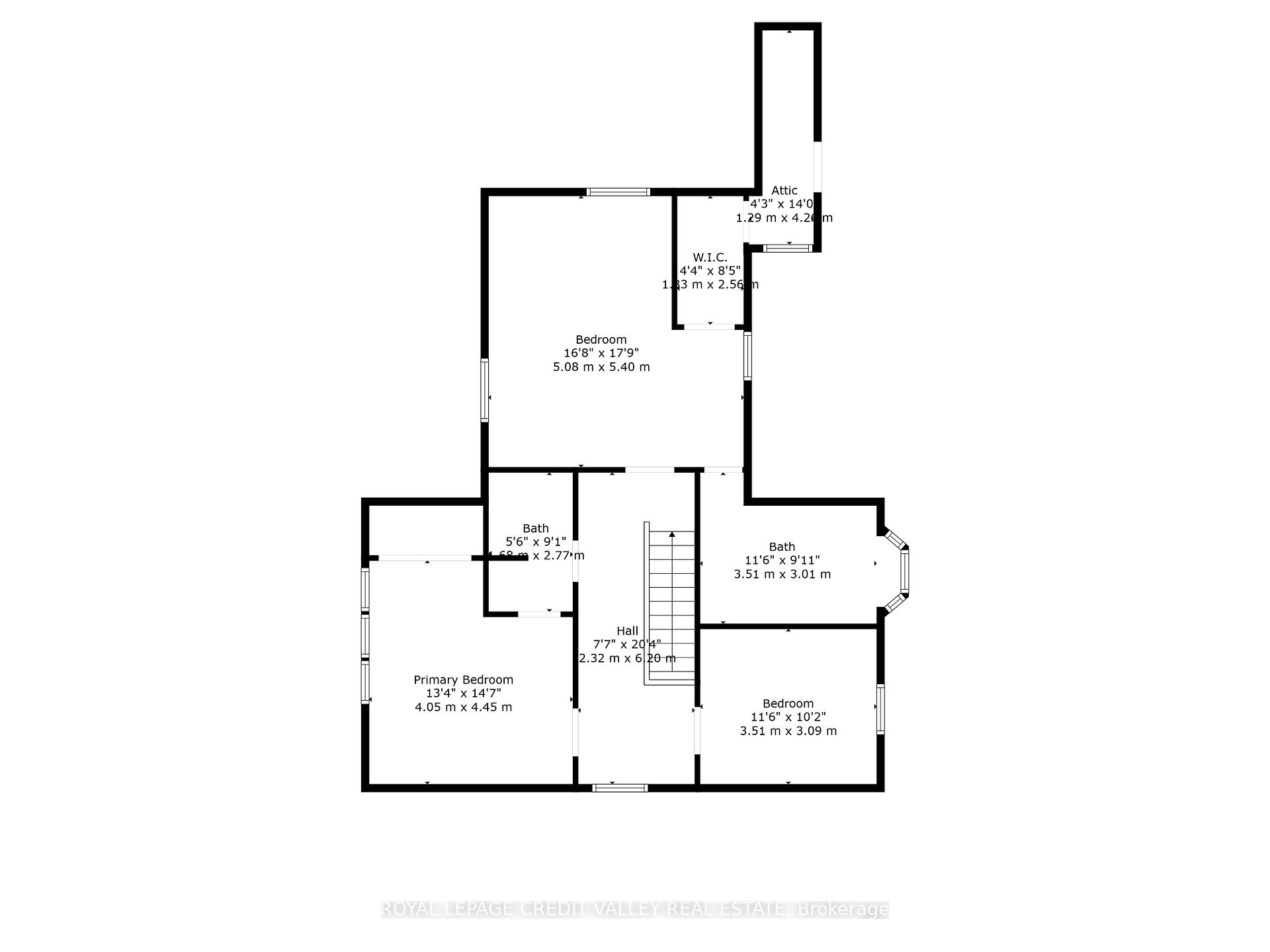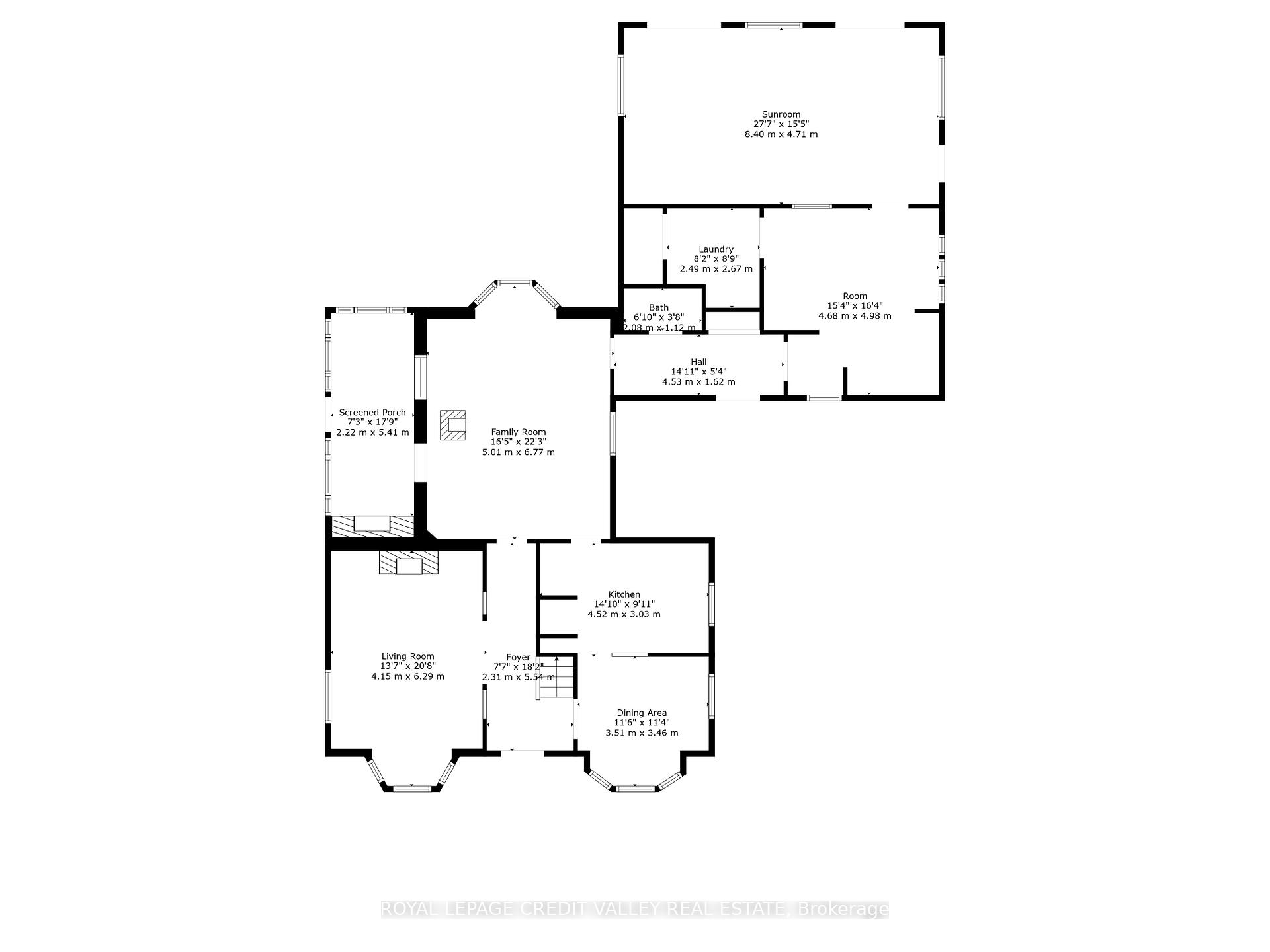$2,629,000
Available - For Sale
Listing ID: X11988130
131 Ridge Road , Hamilton, L6J 2W1, Hamilton
| Welcome to your dream home perched atop the stunning Niagara Escarpment, a rare all-brick Century home overlooking the Devils Punch Bowl that exudes timeless charm & character, perfectly balanced with modern upgrades &breathtaking panoramic views of the skyline, conservation area, city & lake. Set on a massive lot, this property offers an expansive driveway that comfortably accommodates up to 12 vehicles, making it ideal for entertaining family and friends. Step inside to discover large, light-filled principal rooms with high ceilings and beautiful custom built-ins, adding both storage and style to the home. The upgraded kitchen is designed for both functionality and style, while the generously sized dining room features a cozy fireplace the perfect setting for intimate dinners or lively gatherings. Three spacious bedrooms, including a primary suite complete with an ensuite bathroom boasting a rejuvenating jacuzzi tub and a separate shower, ensuring a private retreat after a long day. Enjoy year-round comfort in the enclosed sunroom with its own fireplace, offering a warm and inviting space to relax while taking in the surrounding views. An true bonus to this remarkable property offers versatile space that can be transformed into whatever you envision, whether it be a games room, office, studio, or additional living area, all while enjoying spectacular views. Located in a private enclave yet just steps away from all essential amenities including public transport (Go Service), a recreation centre, hospital, restaurants, shopping, and close proximity to Hwy this property offers the perfect blend of seclusion and convenience. With access to five scenic trails in the nearby Conservation Area, nature enthusiasts and active families alike will relish the outdoor lifestyle. Don't miss this exceptional opportunity to experience comfort, character, and nature all in one place. |
| Price | $2,629,000 |
| Taxes: | $5518.46 |
| Occupancy: | Owner |
| Address: | 131 Ridge Road , Hamilton, L6J 2W1, Hamilton |
| Acreage: | .50-1.99 |
| Directions/Cross Streets: | RIDGE RD / CENTENNIAL PARKWAY |
| Rooms: | 11 |
| Bedrooms: | 3 |
| Bedrooms +: | 0 |
| Family Room: | T |
| Basement: | Unfinished |
| Level/Floor | Room | Length(ft) | Width(ft) | Descriptions | |
| Room 1 | Ground | Kitchen | 14.83 | 9.94 | Granite Counters, Ceramic Floor, Backsplash |
| Room 2 | Ground | Breakfast | 11.51 | 11.35 | Separate Room, Window, Hardwood Floor |
| Room 3 | Ground | Dining Ro | 13.61 | 20.47 | Fireplace, Hardwood Floor, B/I Shelves |
| Room 4 | Ground | Family Ro | 16.43 | 22.21 | Gas Fireplace, B/I Shelves, Bay Window |
| Room 5 | Ground | Office | 15.35 | 16.33 | Window, Hardwood Floor, Pot Lights |
| Room 6 | Ground | Great Roo | 27.55 | 15.45 | W/O To Deck, Large Window, Vaulted Ceiling(s) |
| Room 7 | Second | Bedroom | 11.51 | 10.14 | Hardwood Floor, Window, Closet |
| Room 8 | Ground | Laundry | 8.17 | 8.76 | Laundry Sink |
| Room 9 | Second | Primary B | 13.28 | 14.6 | Broadloom, Walk-In Closet(s), 4 Pc Ensuite |
| Room 10 | Second | Bedroom | 16.66 | 17.71 | Hardwood Floor, Double Closet, Window |
| Room 11 | Ground | Sunroom | 7.28 | 17.74 | Gas Fireplace, W/O To Deck, Large Window |
| Washroom Type | No. of Pieces | Level |
| Washroom Type 1 | 2 | Ground |
| Washroom Type 2 | 4 | Second |
| Washroom Type 3 | 4 | Second |
| Washroom Type 4 | 0 | |
| Washroom Type 5 | 0 |
| Total Area: | 0.00 |
| Approximatly Age: | 100+ |
| Property Type: | Detached |
| Style: | 2-Storey |
| Exterior: | Brick |
| Garage Type: | None |
| (Parking/)Drive: | Private |
| Drive Parking Spaces: | 8 |
| Park #1 | |
| Parking Type: | Private |
| Park #2 | |
| Parking Type: | Private |
| Pool: | None |
| Approximatly Age: | 100+ |
| Approximatly Square Footage: | 2500-3000 |
| Property Features: | Clear View, Greenbelt/Conserva |
| CAC Included: | N |
| Water Included: | N |
| Cabel TV Included: | N |
| Common Elements Included: | N |
| Heat Included: | N |
| Parking Included: | N |
| Condo Tax Included: | N |
| Building Insurance Included: | N |
| Fireplace/Stove: | Y |
| Heat Type: | Forced Air |
| Central Air Conditioning: | Central Air |
| Central Vac: | N |
| Laundry Level: | Syste |
| Ensuite Laundry: | F |
| Sewers: | Septic |
| Water: | Cistern |
| Water Supply Types: | Cistern |
$
%
Years
This calculator is for demonstration purposes only. Always consult a professional
financial advisor before making personal financial decisions.
| Although the information displayed is believed to be accurate, no warranties or representations are made of any kind. |
| ROYAL LEPAGE CREDIT VALLEY REAL ESTATE |
|
|

Shaukat Malik, M.Sc
Broker Of Record
Dir:
647-575-1010
Bus:
416-400-9125
Fax:
1-866-516-3444
| Book Showing | Email a Friend |
Jump To:
At a Glance:
| Type: | Freehold - Detached |
| Area: | Hamilton |
| Municipality: | Hamilton |
| Neighbourhood: | Stoney Creek |
| Style: | 2-Storey |
| Approximate Age: | 100+ |
| Tax: | $5,518.46 |
| Beds: | 3 |
| Baths: | 3 |
| Fireplace: | Y |
| Pool: | None |
Locatin Map:
Payment Calculator:

