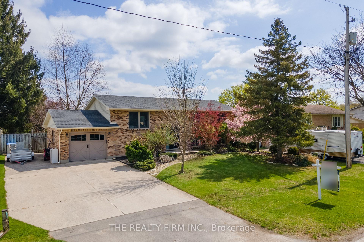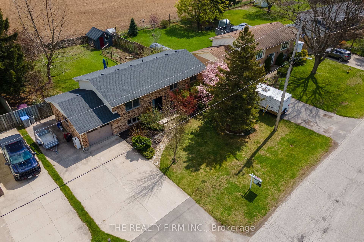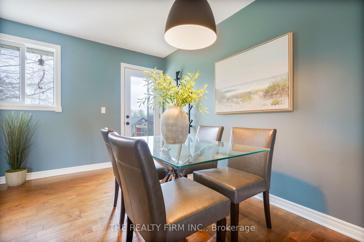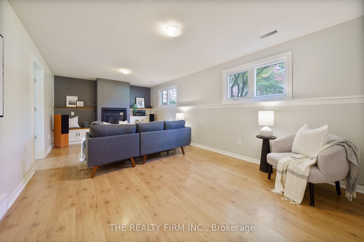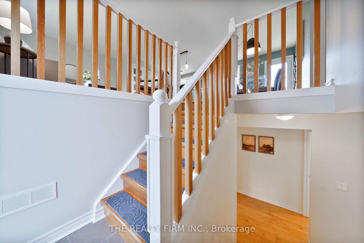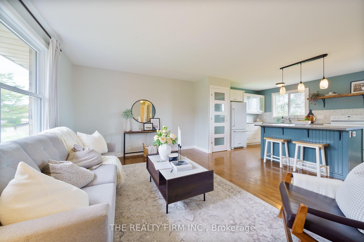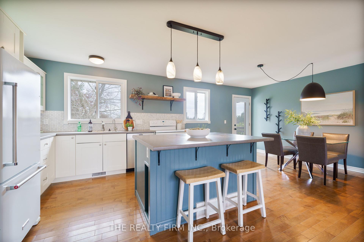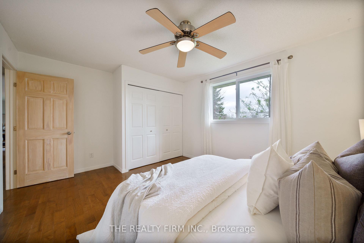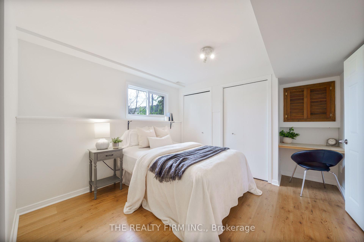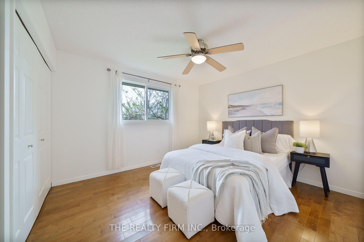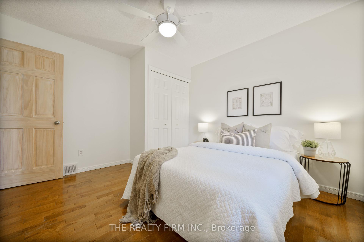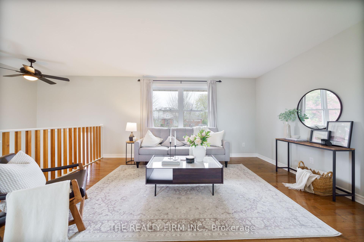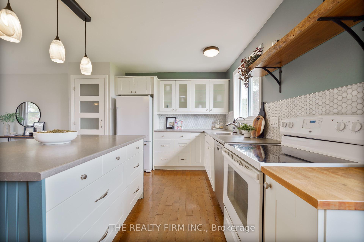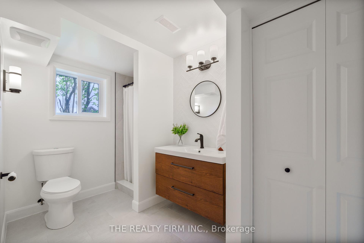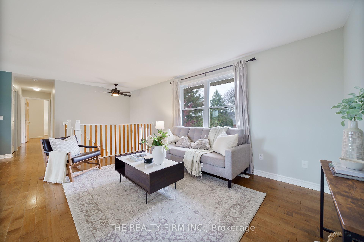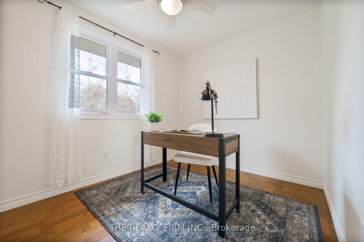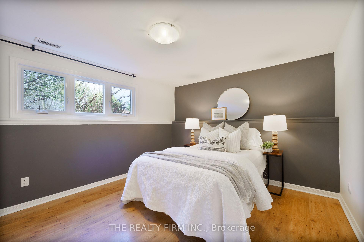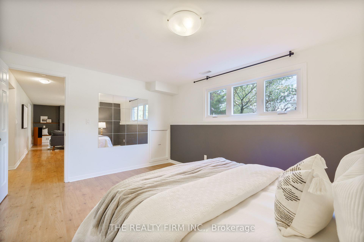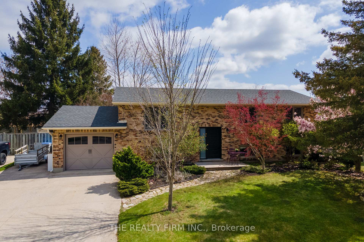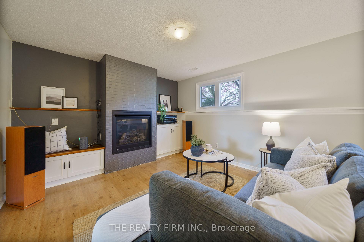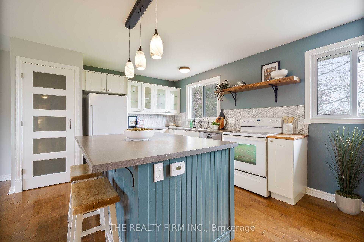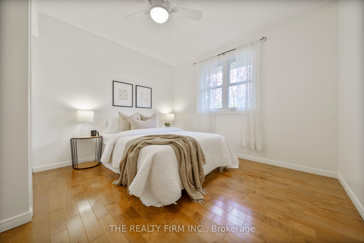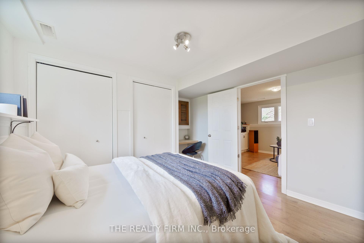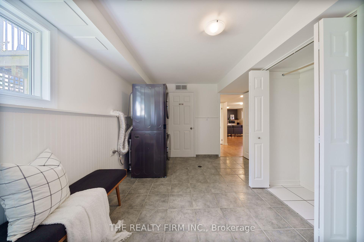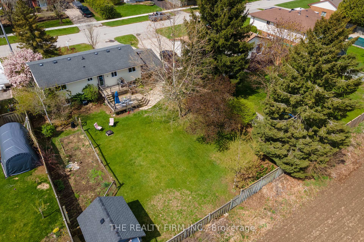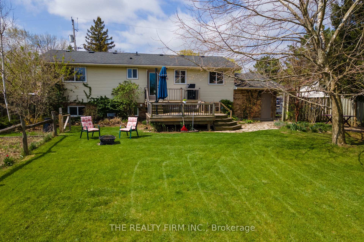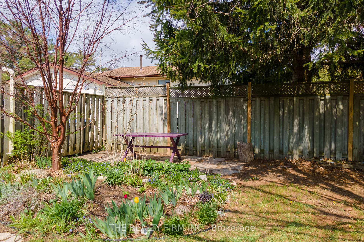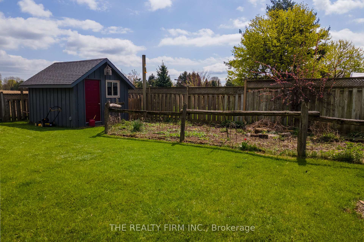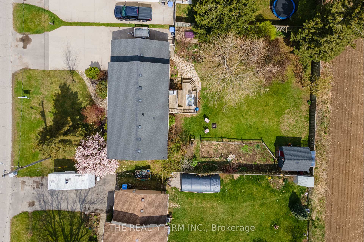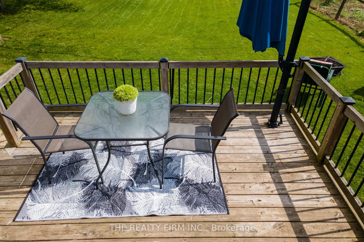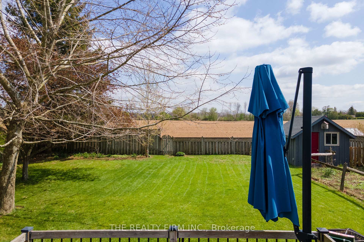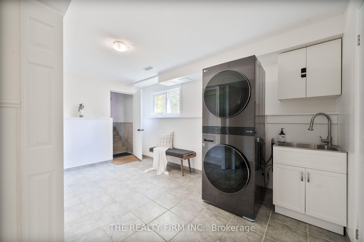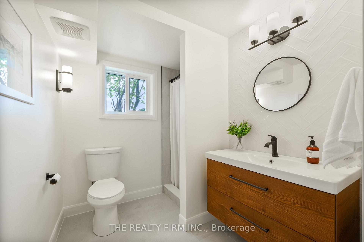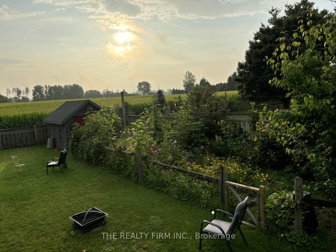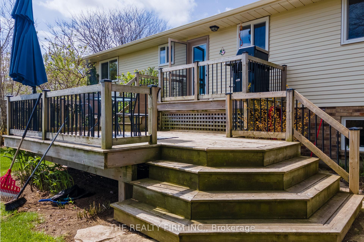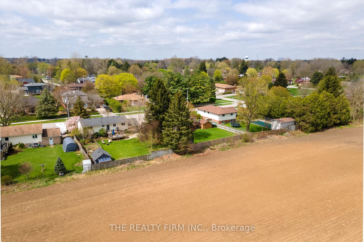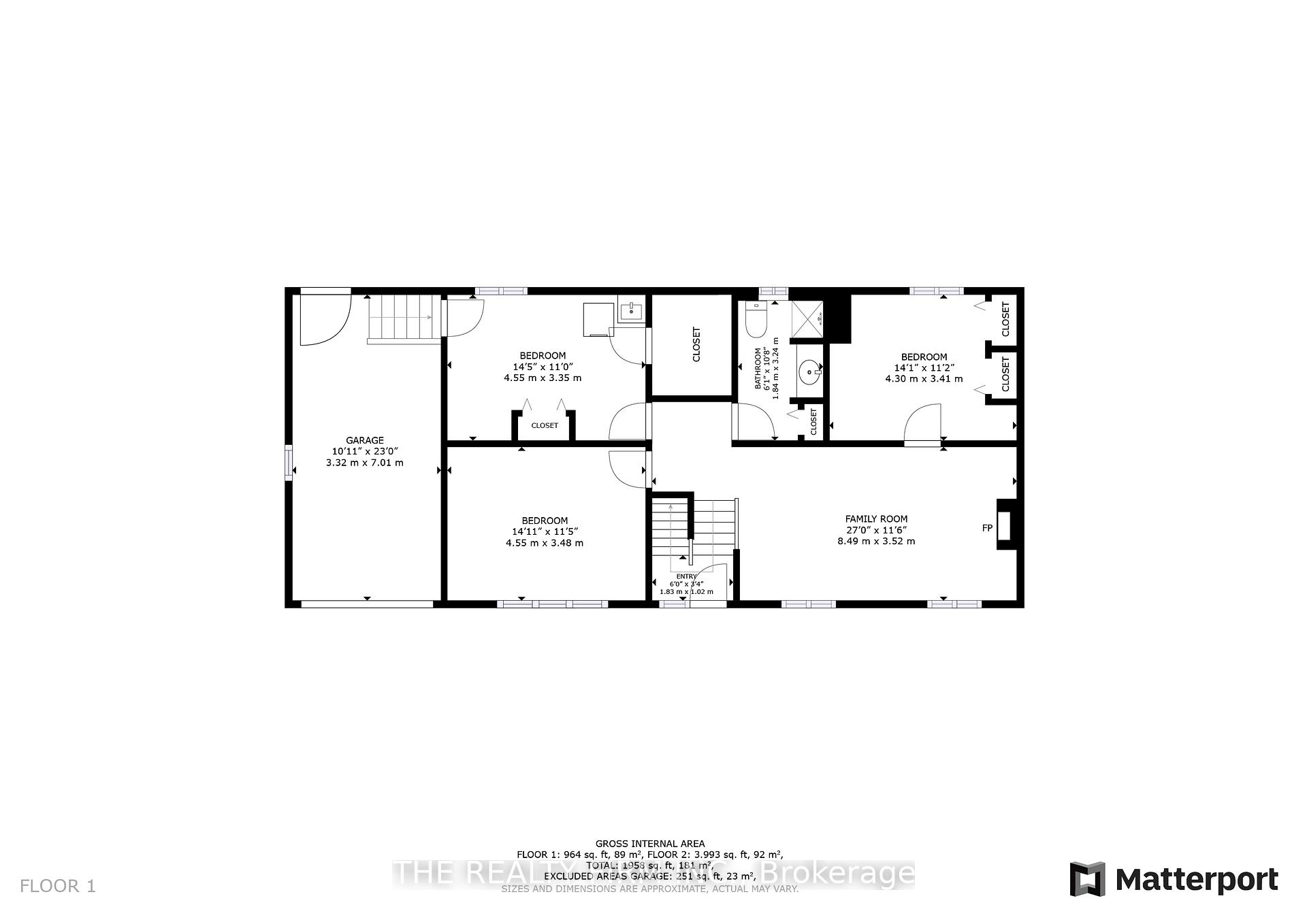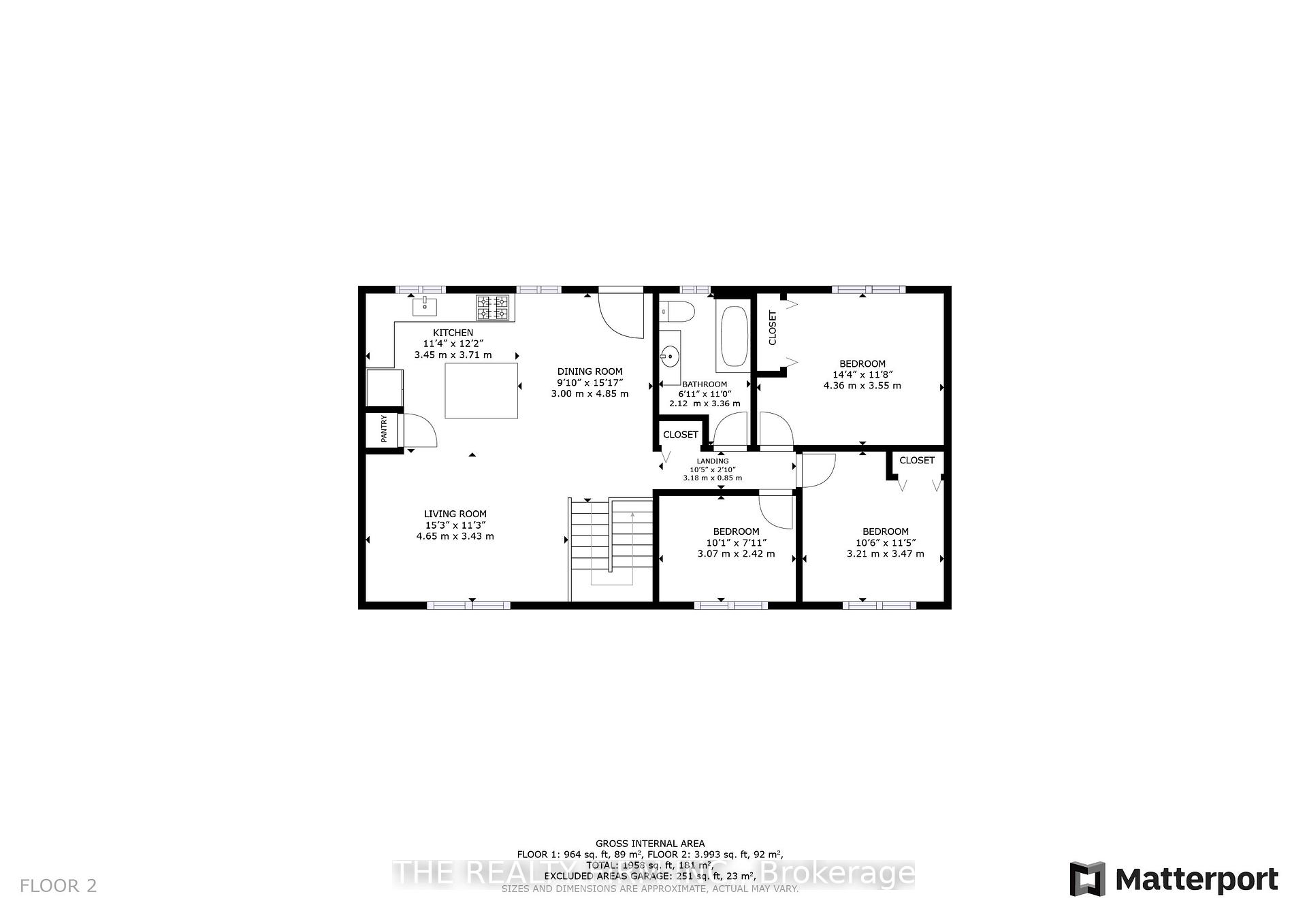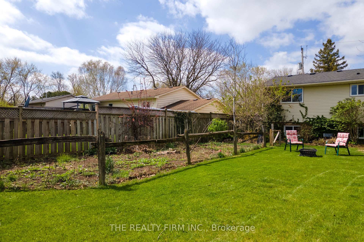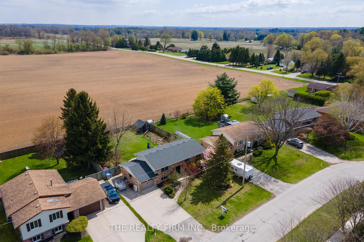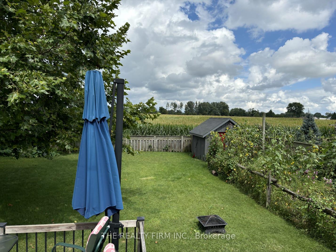$749,900
Available - For Sale
Listing ID: X12127704
2268 Bentim Road , Strathroy Caradoc, N0L 1W0, Middlesex
| Welcome to your peaceful retreat in Mount Brydges! Tucked away on a quiet, family-friendly street, this beautifully maintained home offers rare privacy with sweeping views of open farmland. Mature trees and vibrant perennial gardens surround the property, creating a calming outdoor space perfect for both kids at play and relaxed evenings on the spacious two-tier deck complete with a gas BBQ hookup. A powered storage shed and fenced garden add bonus functionality for active families. Step inside to a warm and inviting main level filled with natural light from new windows and doors. Gleaming 3/4" maple hardwood flows throughout while the updated kitchen offers a central island, tile backsplash, generous cabinetry, and a pantry -- everything you need for easy family meals.The dining area opens to the backyard for seamless indoor-outdoor living. Three comfortable bedrooms and a stylish 4-piece bath with wainscoting and a full tub/shower provide an ideal main floor setup for young families. Downstairs, enjoy cozy movie nights in the bright family room with gas fireplace, plus two more bedrooms -- great for growing kids, guests, or a home office. The newly updated 3-piece bathroom features a walk-in shower and warm wood accents. A large laundry/mudroom with direct garage access adds practical convenience. Located just a short walk to Optimist Park and a quick drive to schools, amenities, the highway, and London - this home delivers small-town charm with modern comforts. Move-in ready and waiting for its next chapter -- book your showing today! |
| Price | $749,900 |
| Taxes: | $3100.00 |
| Assessment Year: | 2024 |
| Occupancy: | Owner |
| Address: | 2268 Bentim Road , Strathroy Caradoc, N0L 1W0, Middlesex |
| Directions/Cross Streets: | Parkhouse Dr & Bentim Rd |
| Rooms: | 6 |
| Rooms +: | 4 |
| Bedrooms: | 3 |
| Bedrooms +: | 2 |
| Family Room: | T |
| Basement: | Finished |
| Level/Floor | Room | Length(ft) | Width(ft) | Descriptions | |
| Room 1 | Main | Living Ro | 15.25 | 11.25 | |
| Room 2 | Main | Kitchen | 11.32 | 12.17 | Pantry, Centre Island |
| Room 3 | Main | Dining Ro | 9.84 | 15.91 | |
| Room 4 | Main | Bathroom | 6.95 | 11.02 | 4 Pc Bath |
| Room 5 | Main | Primary B | 14.3 | 11.64 | |
| Room 6 | Main | Bedroom 2 | 10.53 | 11.38 | |
| Room 7 | Main | Bedroom 3 | 10.07 | 7.94 | |
| Room 8 | Lower | Family Ro | 27.85 | 11.55 | Fireplace |
| Room 9 | Lower | Bedroom 4 | 14.1 | 11.18 | |
| Room 10 | Lower | Bathroom | 6.04 | 10.63 | 3 Pc Bath |
| Room 11 | Lower | Bedroom 5 | 14.92 | 10.99 | |
| Room 12 | Lower | Bedroom | 14.92 | 11.41 |
| Washroom Type | No. of Pieces | Level |
| Washroom Type 1 | 4 | Main |
| Washroom Type 2 | 3 | Lower |
| Washroom Type 3 | 0 | |
| Washroom Type 4 | 0 | |
| Washroom Type 5 | 0 |
| Total Area: | 0.00 |
| Property Type: | Detached |
| Style: | Bungalow-Raised |
| Exterior: | Brick, Vinyl Siding |
| Garage Type: | Attached |
| (Parking/)Drive: | Private Do |
| Drive Parking Spaces: | 5 |
| Park #1 | |
| Parking Type: | Private Do |
| Park #2 | |
| Parking Type: | Private Do |
| Pool: | None |
| Approximatly Square Footage: | 1100-1500 |
| Property Features: | Park, Golf |
| CAC Included: | N |
| Water Included: | N |
| Cabel TV Included: | N |
| Common Elements Included: | N |
| Heat Included: | N |
| Parking Included: | N |
| Condo Tax Included: | N |
| Building Insurance Included: | N |
| Fireplace/Stove: | Y |
| Heat Type: | Forced Air |
| Central Air Conditioning: | Central Air |
| Central Vac: | N |
| Laundry Level: | Syste |
| Ensuite Laundry: | F |
| Sewers: | Septic |
$
%
Years
This calculator is for demonstration purposes only. Always consult a professional
financial advisor before making personal financial decisions.
| Although the information displayed is believed to be accurate, no warranties or representations are made of any kind. |
| THE REALTY FIRM INC. |
|
|

Shaukat Malik, M.Sc
Broker Of Record
Dir:
647-575-1010
Bus:
416-400-9125
Fax:
1-866-516-3444
| Virtual Tour | Book Showing | Email a Friend |
Jump To:
At a Glance:
| Type: | Freehold - Detached |
| Area: | Middlesex |
| Municipality: | Strathroy Caradoc |
| Neighbourhood: | Mount Brydges |
| Style: | Bungalow-Raised |
| Tax: | $3,100 |
| Beds: | 3+2 |
| Baths: | 2 |
| Fireplace: | Y |
| Pool: | None |
Locatin Map:
Payment Calculator:

