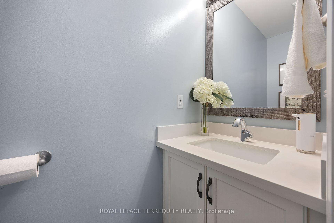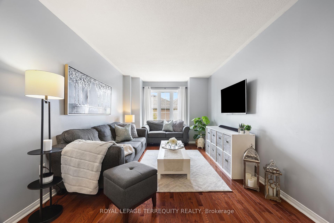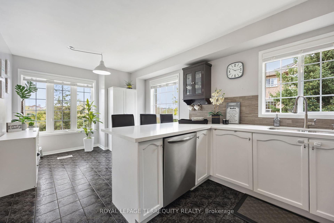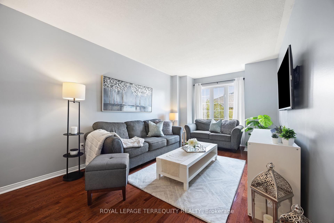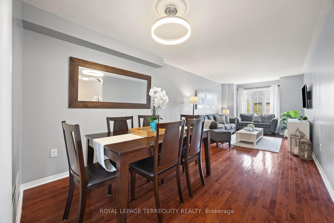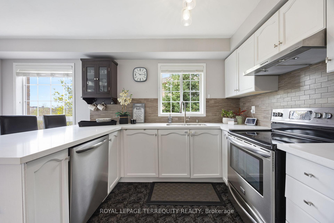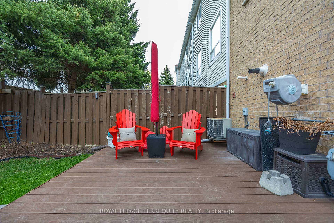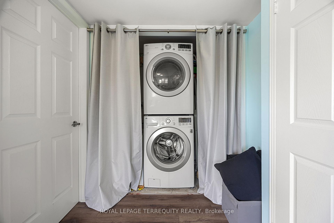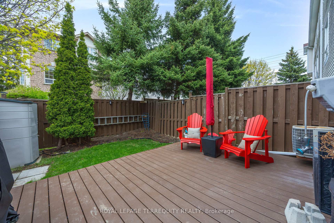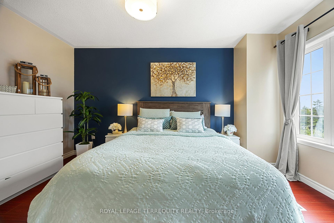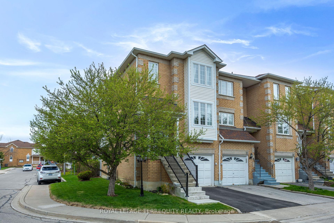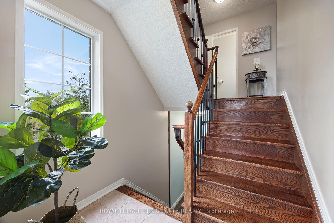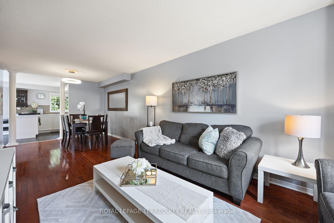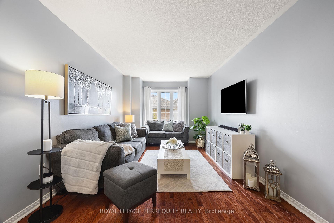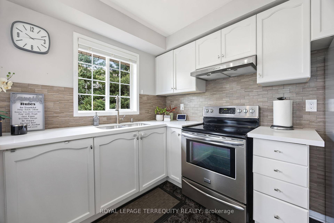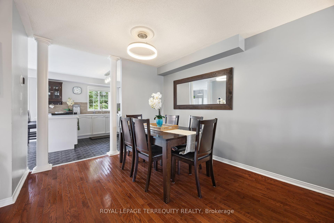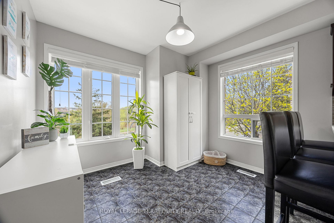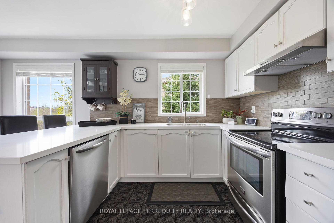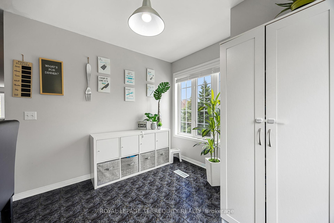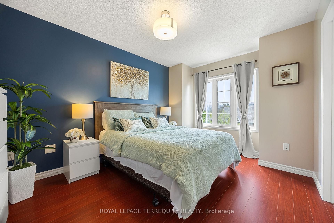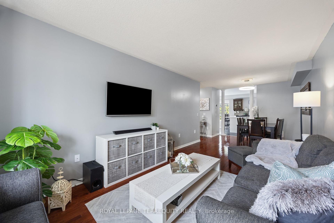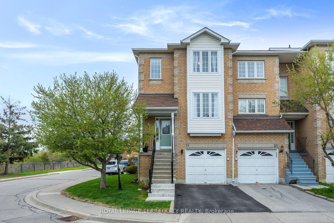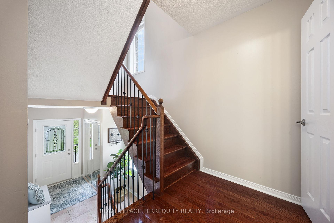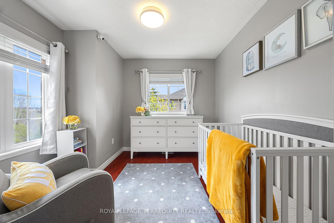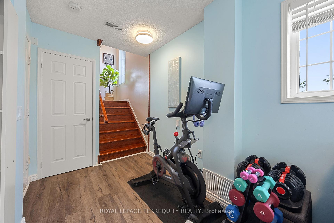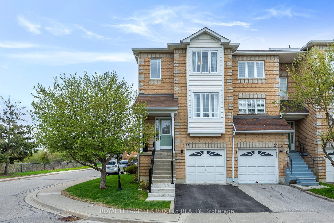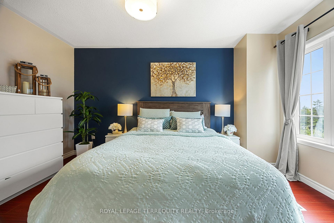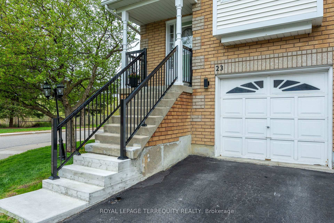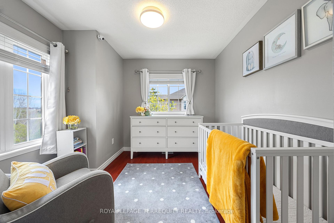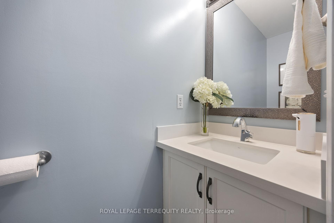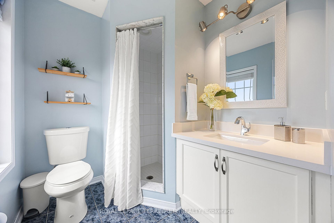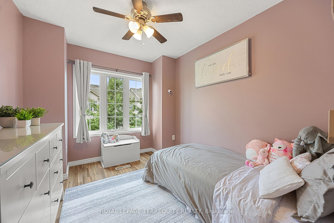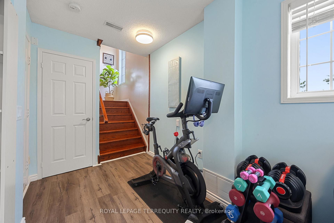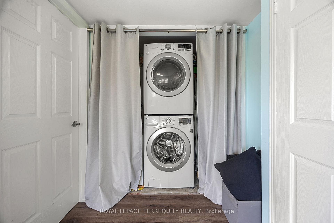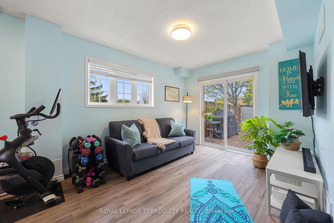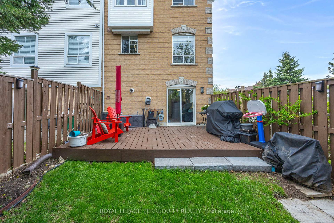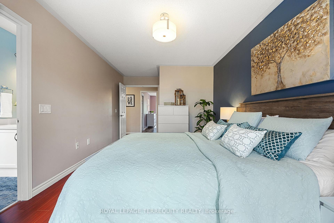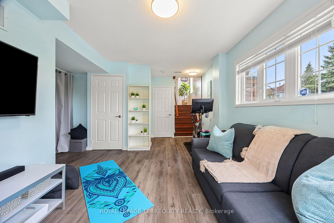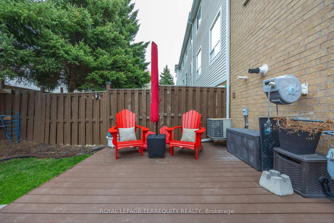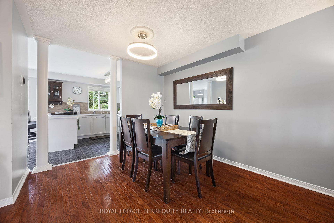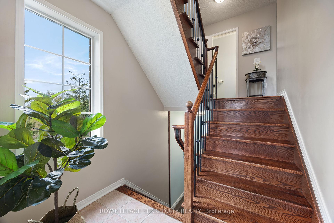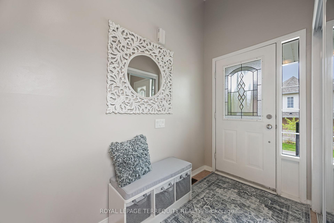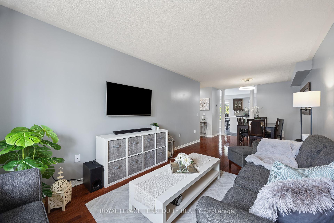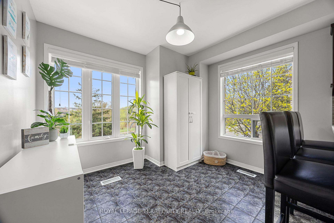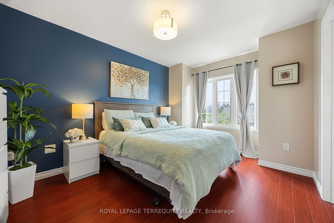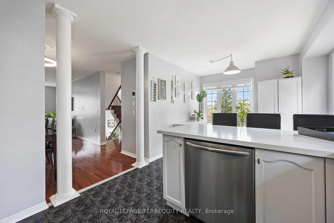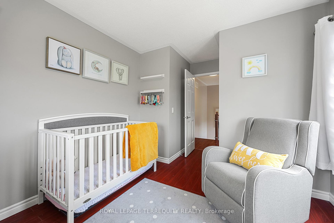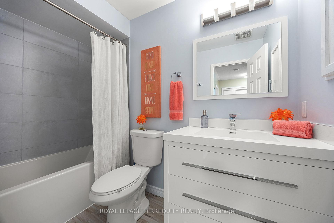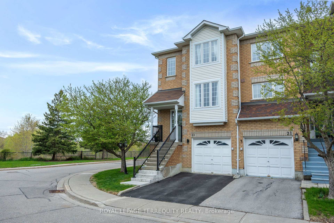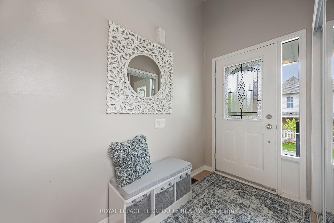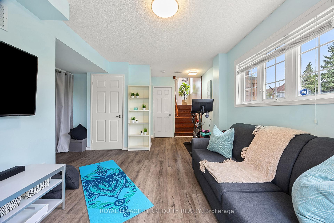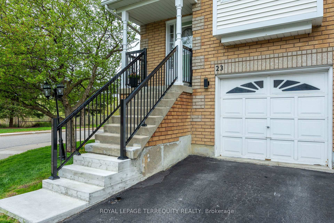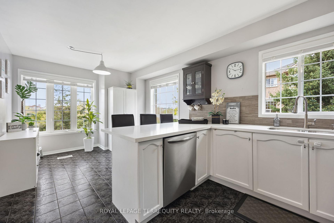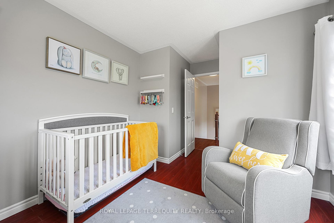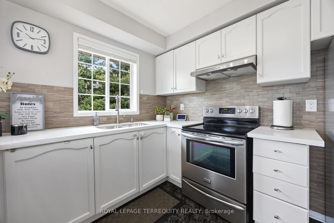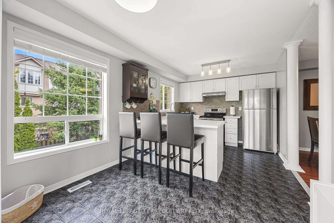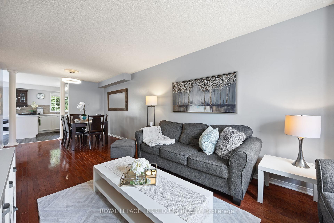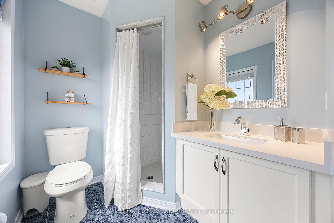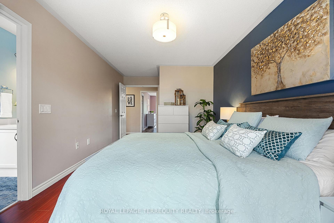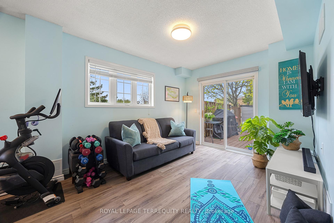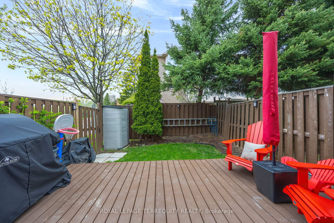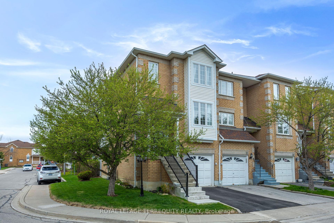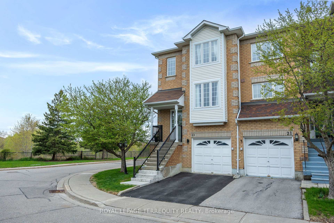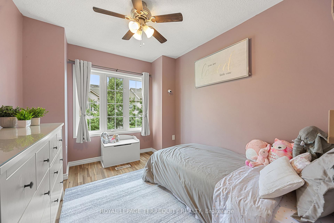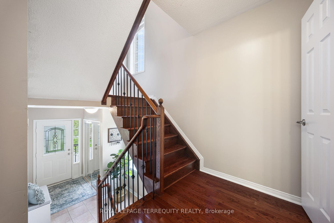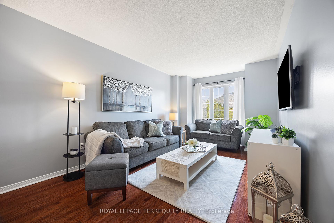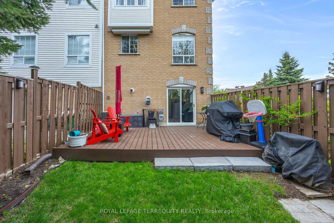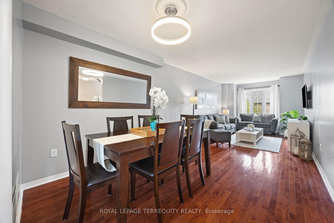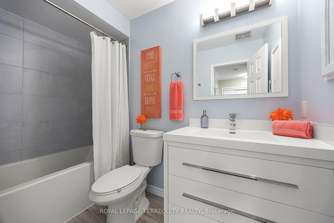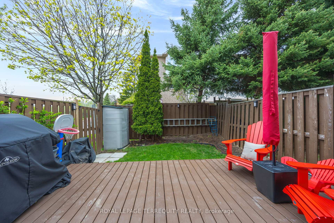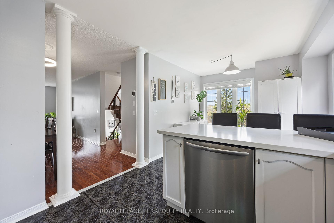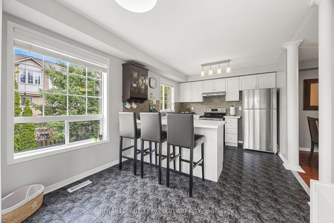$750,000
Available - For Sale
Listing ID: W12128000
9800 Mclaughlin Road , Brampton, L6X 4R1, Peel
| Welcome to this bright and spacious corner-unit condo townhouse located in a quiet location away from the main road, ideally located just minutes from Highway 410! Featuring 3 bedrooms and 3 bathrooms, this home offers a primary suite with a walk-in closet and private ensuite for your comfort. Finished basement with a walkout to the backyard perfect for family living and entertaining. Walking distance to medical, ample shopping options and so much more! Including Schools, Transit, Restaurants and Golf! Need extra storage? Enjoy a bonus linen closet on the third floor and under-stair storage in the basement with a Walk/Out to Private Backyard. Additional features include direct garage access, central vacuum system, and a backyard storage shed for your convenience. A fantastic opportunity in a highly desirable location dont miss it! |
| Price | $750,000 |
| Taxes: | $4106.42 |
| Occupancy: | Owner |
| Address: | 9800 Mclaughlin Road , Brampton, L6X 4R1, Peel |
| Postal Code: | L6X 4R1 |
| Province/State: | Peel |
| Directions/Cross Streets: | BOVAIRD RD W & MCLAUGHLIN RD |
| Level/Floor | Room | Length(ft) | Width(ft) | Descriptions | |
| Room 1 | Main | Living Ro | 17.29 | 14.6 | Hardwood Floor, Combined w/Dining, Large Window |
| Room 2 | Main | Dining Ro | 17.29 | 14.6 | Hardwood Floor, Combined w/Living |
| Room 3 | Main | Kitchen | 20.01 | 10.36 | Renovated, Stainless Steel Appl, Breakfast Area |
| Room 4 | Third | Primary B | 12.63 | 10.4 | Laminate, Ensuite Bath, Walk-In Closet(s) |
| Room 5 | Third | Bedroom 2 | 10.99 | 8 | Laminate, Closet, Window |
| Room 6 | Third | Bedroom 3 | 8.99 | 8.99 | Laminate, Closet, Window |
| Room 7 | Basement | Family Ro | 17.29 | 14.6 | Laminate, W/O To Garage, W/O To Yard |
| Washroom Type | No. of Pieces | Level |
| Washroom Type 1 | 2 | Second |
| Washroom Type 2 | 4 | Third |
| Washroom Type 3 | 0 | |
| Washroom Type 4 | 0 | |
| Washroom Type 5 | 0 | |
| Washroom Type 6 | 2 | Second |
| Washroom Type 7 | 4 | Third |
| Washroom Type 8 | 0 | |
| Washroom Type 9 | 0 | |
| Washroom Type 10 | 0 |
| Total Area: | 0.00 |
| Washrooms: | 3 |
| Heat Type: | Forced Air |
| Central Air Conditioning: | Central Air |
$
%
Years
This calculator is for demonstration purposes only. Always consult a professional
financial advisor before making personal financial decisions.
| Although the information displayed is believed to be accurate, no warranties or representations are made of any kind. |
| ROYAL LEPAGE TERREQUITY REALTY |
|
|

Shaukat Malik, M.Sc
Broker Of Record
Dir:
647-575-1010
Bus:
416-400-9125
Fax:
1-866-516-3444
| Virtual Tour | Book Showing | Email a Friend |
Jump To:
At a Glance:
| Type: | Com - Condo Townhouse |
| Area: | Peel |
| Municipality: | Brampton |
| Neighbourhood: | Fletcher's Creek Village |
| Style: | 3-Storey |
| Tax: | $4,106.42 |
| Maintenance Fee: | $165 |
| Beds: | 3 |
| Baths: | 3 |
| Fireplace: | N |
Locatin Map:
Payment Calculator:

