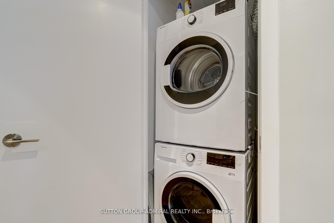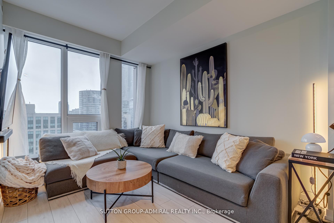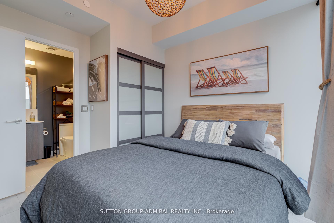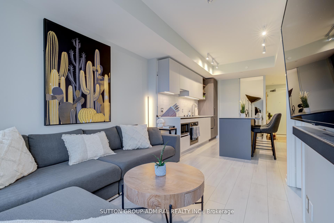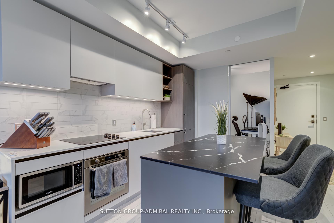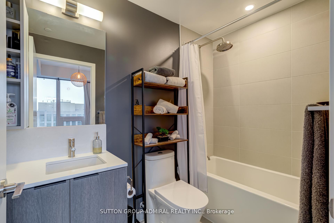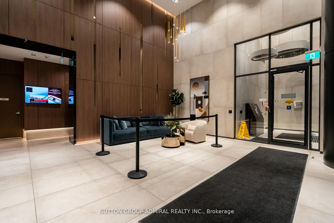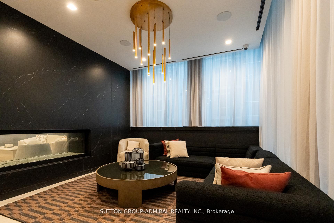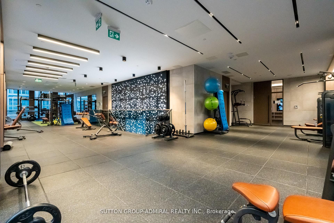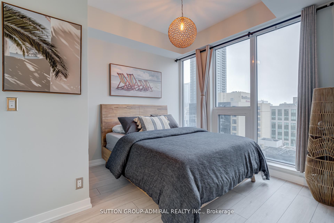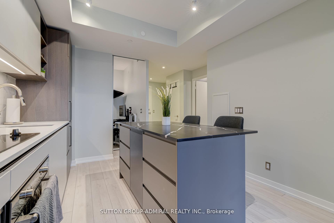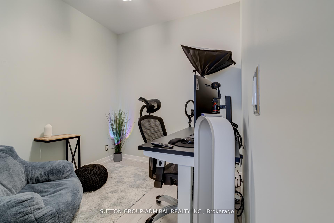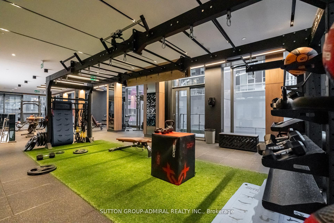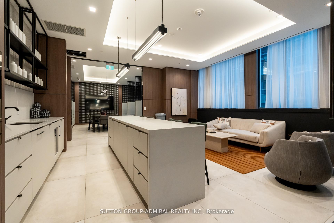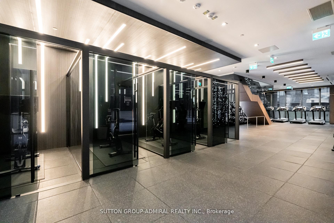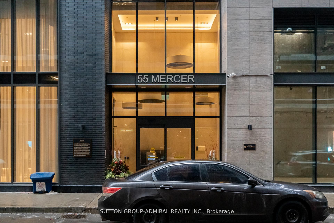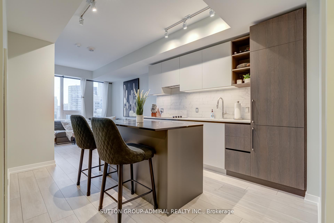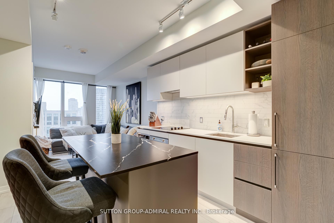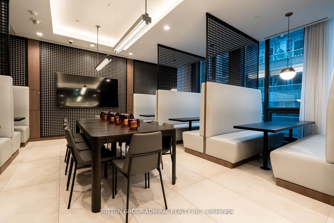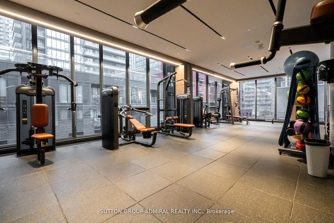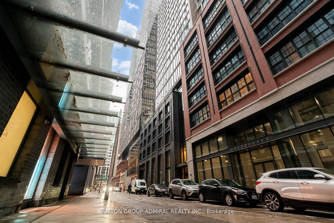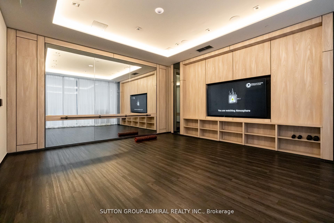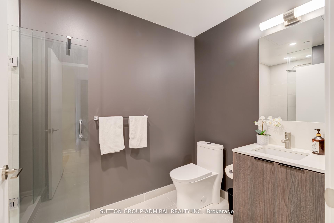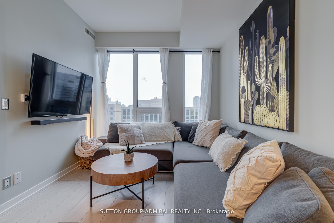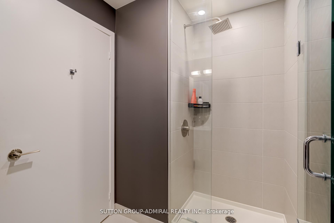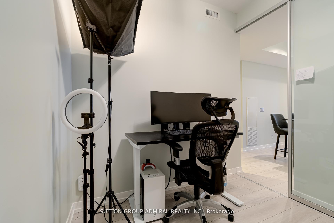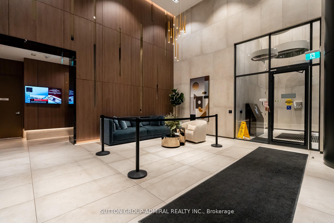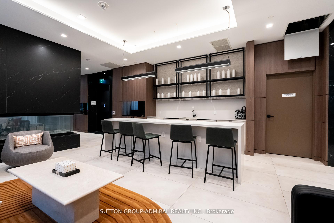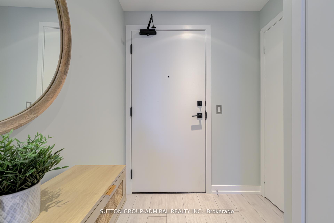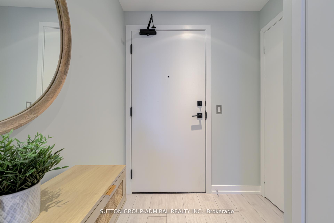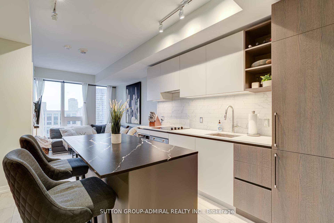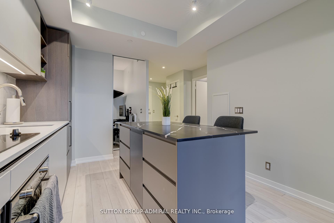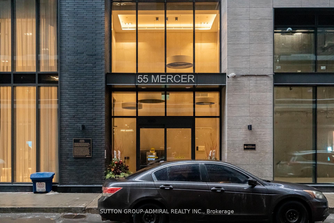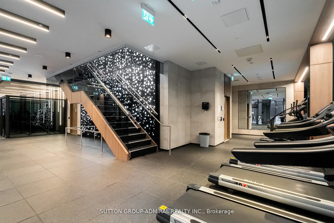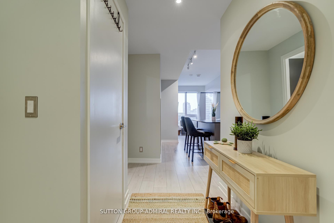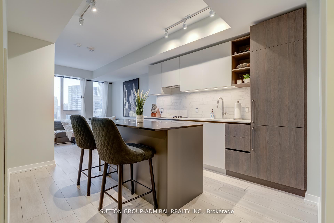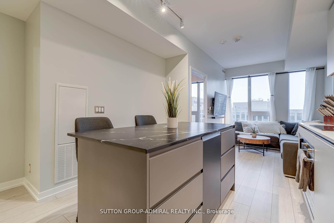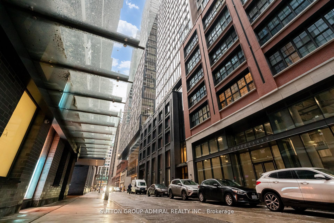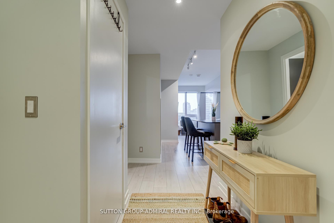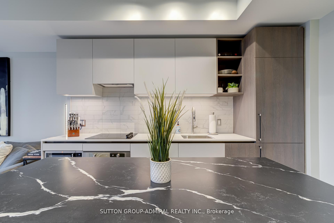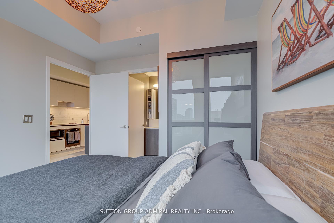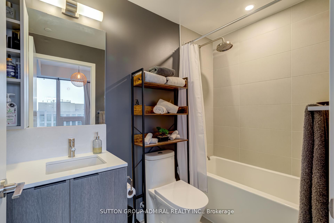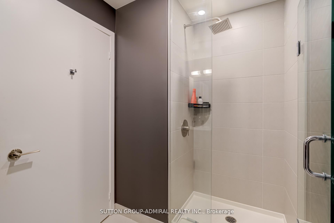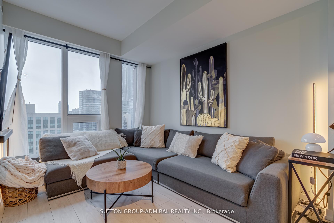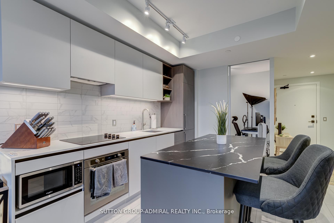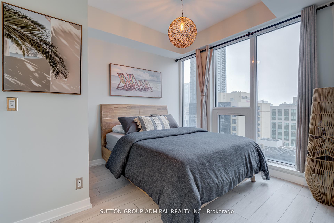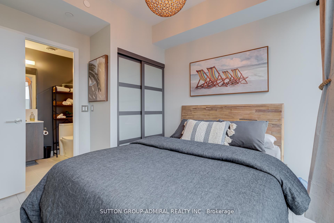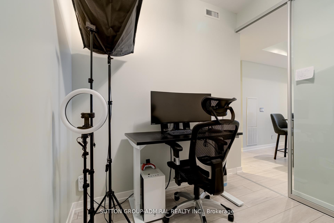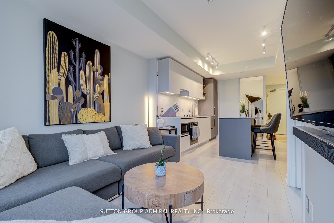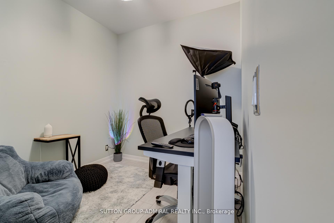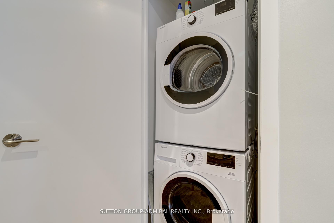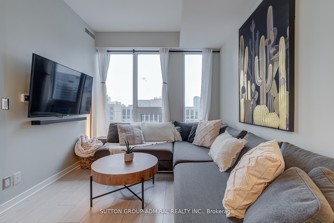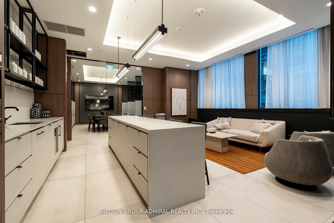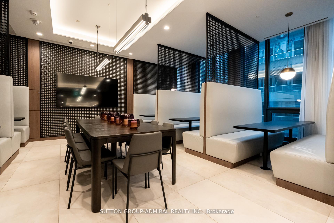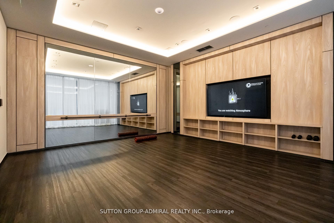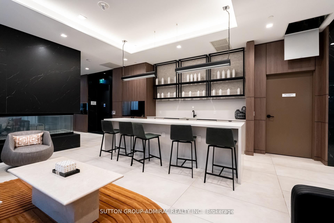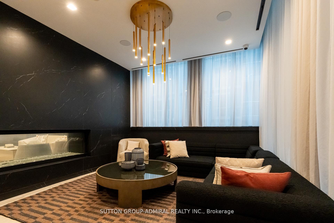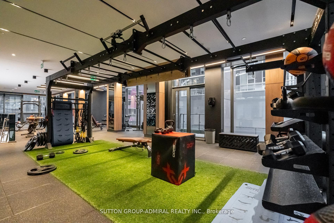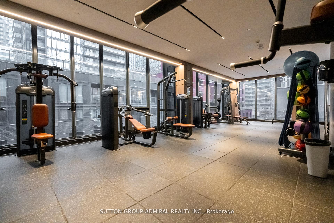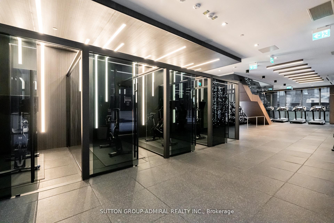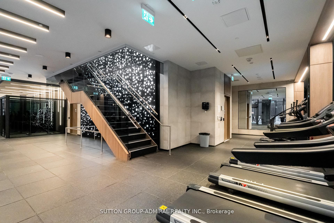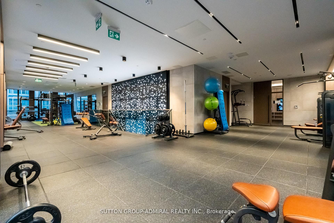$875,000
Available - For Sale
Listing ID: C12131284
55 Mercer Stre , Toronto, M5V 3W2, Toronto
| This modern boutique condo, located on a high floor, offers a sleek and open concept layout with a large den featuring a sliding door that can easily serve as a second bedroom. The custom kitchen includes a stylish island, integrated appliances, and custom countertops and backsplash, perfect for both cooking and entertaining. With wide plank flooring and floor-to-ceiling windows, the space feels expansive and bathed in natural light, showcasing stunning city views. Located in Toronto's vibrant Entertainment District, this condo boasts a 100 Walk Score and 100 Transit Score, placing you just steps from the CN Tower, Rogers Centre, and top-tier restaurants. Building amenities include a BBQ, gym, party room, and 24-hour security, adding convenience and luxury to daily living. With Union Station, David Pecaut Square, Thomson Hall, and essential services like banks, restaurants, and supermarkets all just 10 minutes away, this condo offers the perfect blend of modern living and urban accessibility. |
| Price | $875,000 |
| Taxes: | $3784.00 |
| Occupancy: | Owner |
| Address: | 55 Mercer Stre , Toronto, M5V 3W2, Toronto |
| Postal Code: | M5V 3W2 |
| Province/State: | Toronto |
| Directions/Cross Streets: | Blue Jays Way & Mercer St |
| Level/Floor | Room | Length(ft) | Width(ft) | Descriptions | |
| Room 1 | Flat | Living Ro | 11.45 | 9.35 | Laminate, Open Concept, Window |
| Room 2 | Flat | Dining Ro | 11.51 | 10.69 | Laminate, Open Concept, Combined w/Living |
| Room 3 | Flat | Kitchen | 11.51 | 10.69 | Quartz Counter, B/I Appliances, Centre Island |
| Room 4 | Flat | Primary B | 10.5 | 10.3 | 4 Pc Ensuite, Double Closet, Window Floor to Ceil |
| Room 5 | Flat | Den | 8.27 | 8.13 | Laminate, Sliding Doors |
| Washroom Type | No. of Pieces | Level |
| Washroom Type 1 | 3 | Flat |
| Washroom Type 2 | 4 | Flat |
| Washroom Type 3 | 0 | |
| Washroom Type 4 | 0 | |
| Washroom Type 5 | 0 |
| Total Area: | 0.00 |
| Approximatly Age: | New |
| Washrooms: | 2 |
| Heat Type: | Forced Air |
| Central Air Conditioning: | Central Air |
$
%
Years
This calculator is for demonstration purposes only. Always consult a professional
financial advisor before making personal financial decisions.
| Although the information displayed is believed to be accurate, no warranties or representations are made of any kind. |
| SUTTON GROUP-ADMIRAL REALTY INC. |
|
|

Shaukat Malik, M.Sc
Broker Of Record
Dir:
647-575-1010
Bus:
416-400-9125
Fax:
1-866-516-3444
| Virtual Tour | Book Showing | Email a Friend |
Jump To:
At a Glance:
| Type: | Com - Condo Apartment |
| Area: | Toronto |
| Municipality: | Toronto C01 |
| Neighbourhood: | Waterfront Communities C1 |
| Style: | Apartment |
| Approximate Age: | New |
| Tax: | $3,784 |
| Maintenance Fee: | $541 |
| Beds: | 1+1 |
| Baths: | 2 |
| Fireplace: | N |
Locatin Map:
Payment Calculator:

