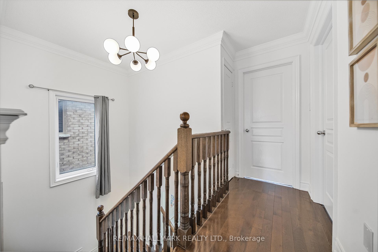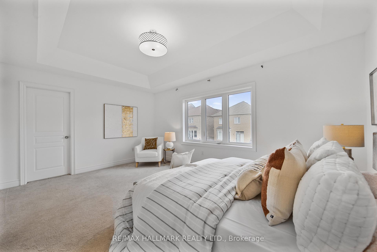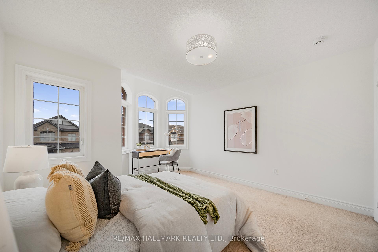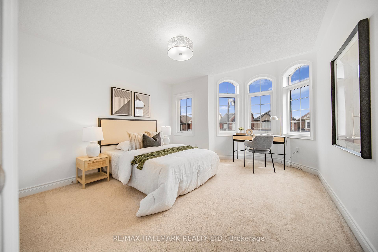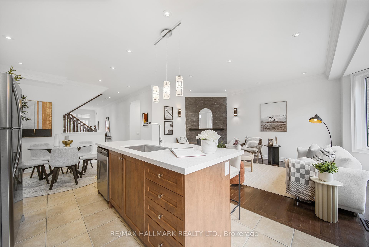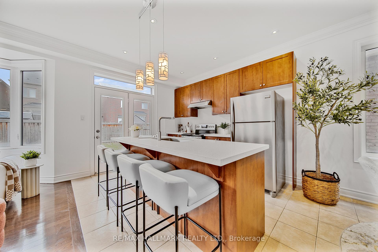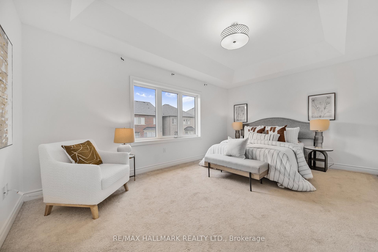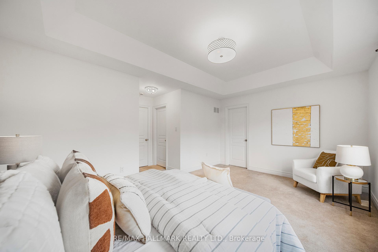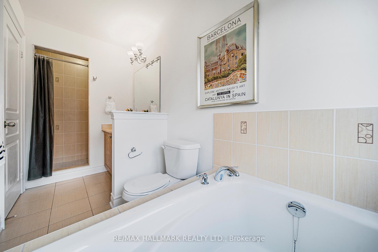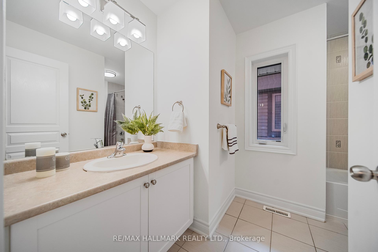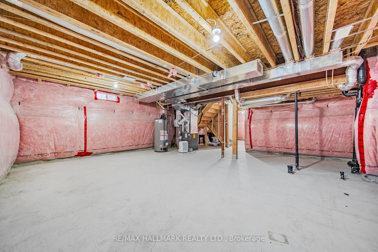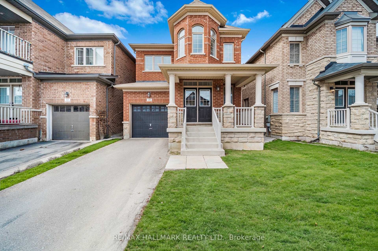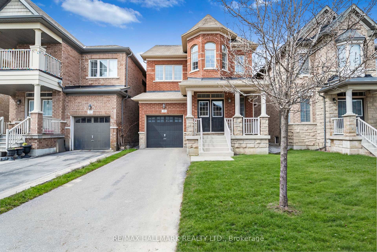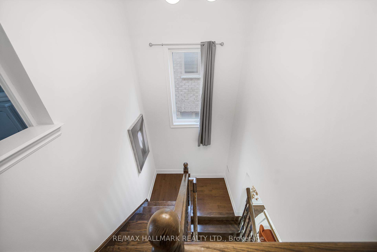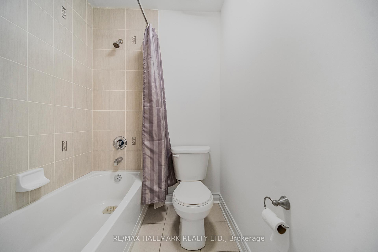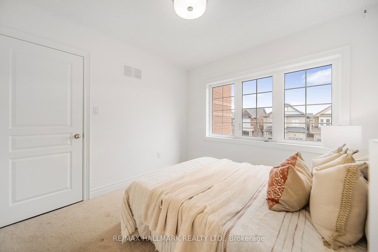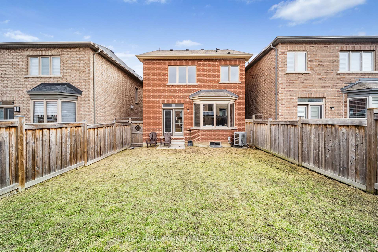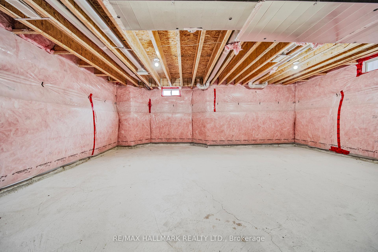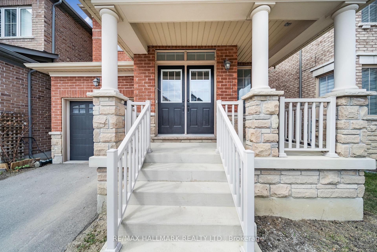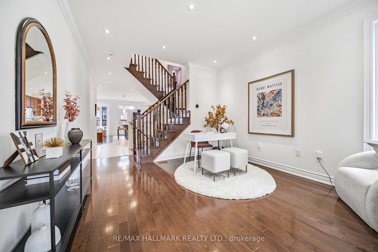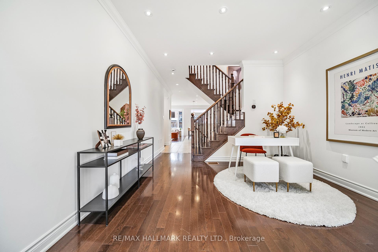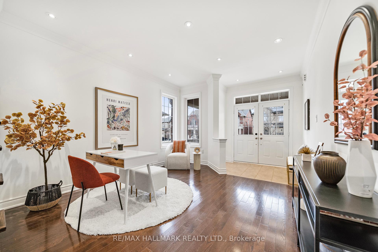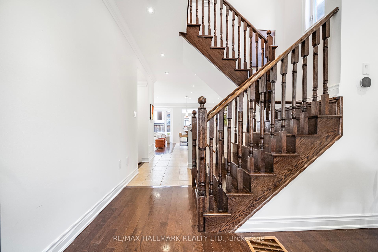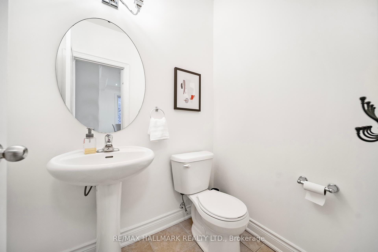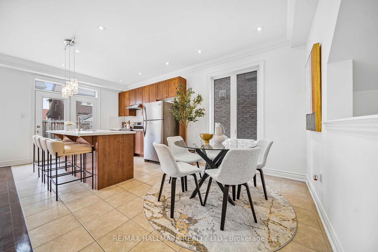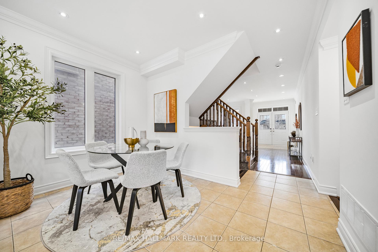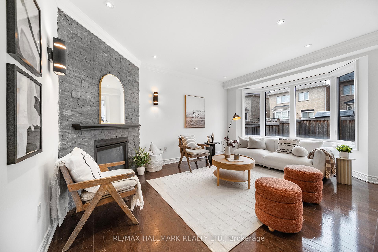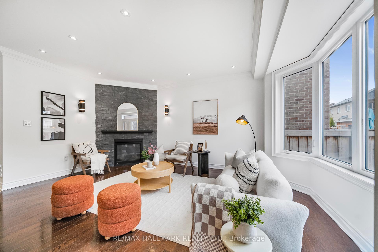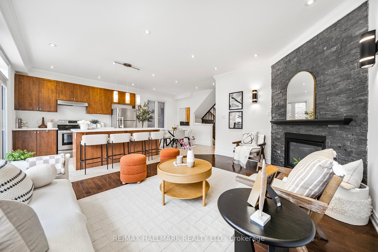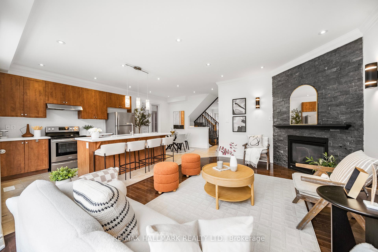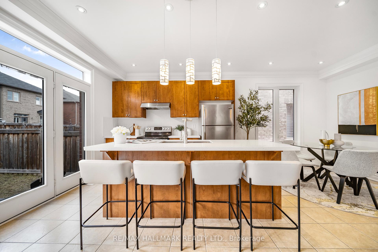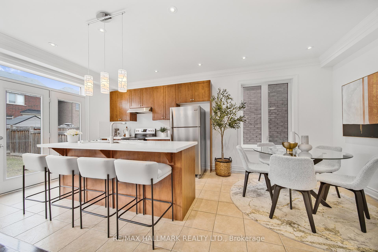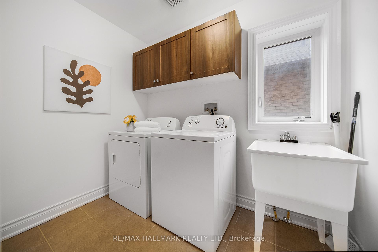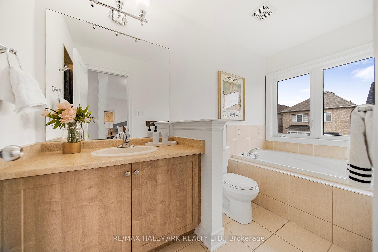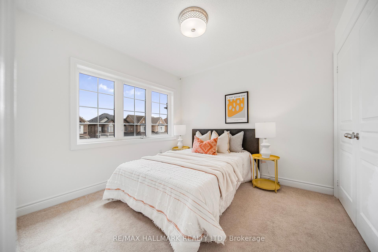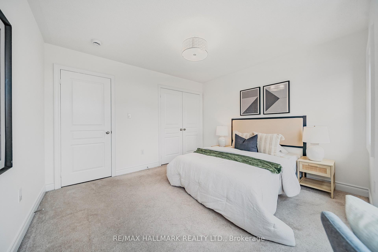$1,199,999
Available - For Sale
Listing ID: N12131544
28 Kincardine Stre , Vaughan, L4H 4H7, York
| Welcome To 28 Kincardine St In Prestigious Kleinburg, Situated On A Premium Deep Lot, Detached Home W/ Tons Of Upgrades & Improvements. A Quiet Street Steps From Schools, Parks, Walking Trails, And The Historic Village Of Kleinburg. Red Brick/Stone Elevation, 9 Ft Smooth Ceiling, Pot Lights, Crown Moulding Through Out Ground Floor And Upstairs, Stone Fireplace, Brand-new Back Splash & Central Island With Brand-new Stainless Steel Sink**Upgraded Light Fixtures, 101 Feet Deep Lot**No Side Walk** Second Floor Laundry, Professionally Freshly Painted. The lawn is being maintained by the professional lawn care company, including the seeding and weed control, The seller is offering one year of complimentary maintenance to further enhance the lawn. |
| Price | $1,199,999 |
| Taxes: | $4747.00 |
| Occupancy: | Owner |
| Address: | 28 Kincardine Stre , Vaughan, L4H 4H7, York |
| Directions/Cross Streets: | Major Mackenzie / Hwy 27 |
| Rooms: | 7 |
| Bedrooms: | 3 |
| Bedrooms +: | 0 |
| Family Room: | T |
| Basement: | Full, Unfinished |
| Level/Floor | Room | Length(ft) | Width(ft) | Descriptions | |
| Room 1 | Main | Living Ro | 12.96 | 11.97 | Hardwood Floor, Pot Lights, Casement Windows |
| Room 2 | Main | Kitchen | 10.99 | 10 | Ceramic Floor, Centre Island, Stainless Steel Appl |
| Room 3 | Main | Breakfast | 11.94 | 6.56 | Ceramic Floor, Breakfast Bar, W/O To Yard |
| Room 4 | Main | Family Ro | 17.48 | 11.97 | Hardwood Floor, Fireplace, Bay Window |
| Room 5 | Main | Foyer | 5.41 | 4.76 | Ceramic Floor, Access To Garage, Closet |
| Room 6 | Second | Primary B | 11.51 | 16.89 | Broadloom, 4 Pc Ensuite, Walk-In Closet(s) |
| Room 7 | Second | Bedroom 2 | 10 | 9.84 | Broadloom, Casement Windows, Double Closet |
| Room 8 | Second | Bedroom 3 | 11.94 | 10.89 | Broadloom, Casement Windows, Double Closet |
| Room 9 | Second | Laundry | 8.99 | 6 | Ceramic Floor, Casement Windows |
| Washroom Type | No. of Pieces | Level |
| Washroom Type 1 | 2 | Ground |
| Washroom Type 2 | 4 | Second |
| Washroom Type 3 | 0 | |
| Washroom Type 4 | 0 | |
| Washroom Type 5 | 0 |
| Total Area: | 0.00 |
| Approximatly Age: | 6-15 |
| Property Type: | Detached |
| Style: | 2-Storey |
| Exterior: | Brick |
| Garage Type: | Detached |
| (Parking/)Drive: | Private |
| Drive Parking Spaces: | 2 |
| Park #1 | |
| Parking Type: | Private |
| Park #2 | |
| Parking Type: | Private |
| Pool: | None |
| Approximatly Age: | 6-15 |
| Approximatly Square Footage: | 1500-2000 |
| Property Features: | Fenced Yard, Hospital |
| CAC Included: | N |
| Water Included: | N |
| Cabel TV Included: | N |
| Common Elements Included: | N |
| Heat Included: | N |
| Parking Included: | N |
| Condo Tax Included: | N |
| Building Insurance Included: | N |
| Fireplace/Stove: | Y |
| Heat Type: | Forced Air |
| Central Air Conditioning: | Central Air |
| Central Vac: | N |
| Laundry Level: | Syste |
| Ensuite Laundry: | F |
| Sewers: | Sewer |
| Utilities-Cable: | A |
| Utilities-Hydro: | A |
$
%
Years
This calculator is for demonstration purposes only. Always consult a professional
financial advisor before making personal financial decisions.
| Although the information displayed is believed to be accurate, no warranties or representations are made of any kind. |
| RE/MAX HALLMARK REALTY LTD. |
|
|

Shaukat Malik, M.Sc
Broker Of Record
Dir:
647-575-1010
Bus:
416-400-9125
Fax:
1-866-516-3444
| Book Showing | Email a Friend |
Jump To:
At a Glance:
| Type: | Freehold - Detached |
| Area: | York |
| Municipality: | Vaughan |
| Neighbourhood: | Kleinburg |
| Style: | 2-Storey |
| Approximate Age: | 6-15 |
| Tax: | $4,747 |
| Beds: | 3 |
| Baths: | 3 |
| Fireplace: | Y |
| Pool: | None |
Locatin Map:
Payment Calculator:

