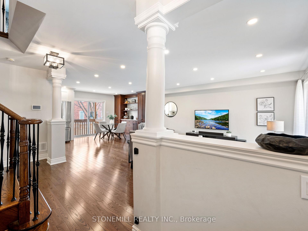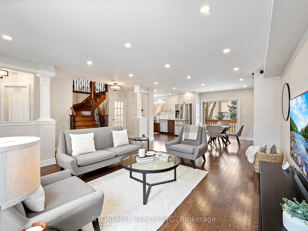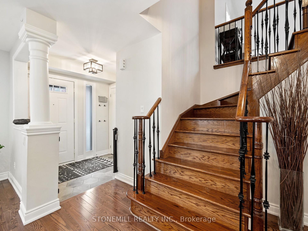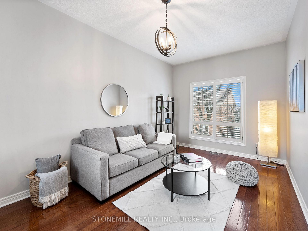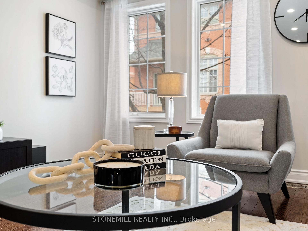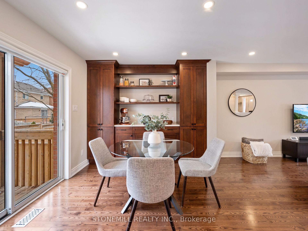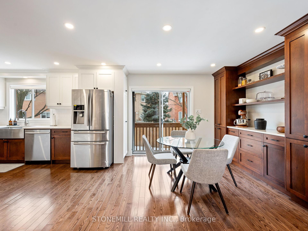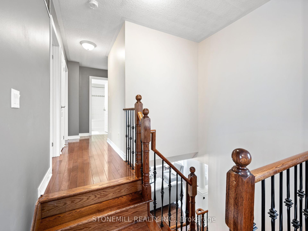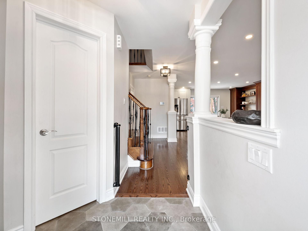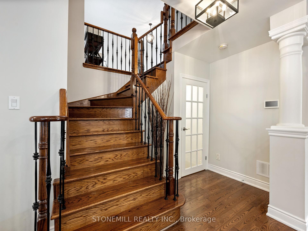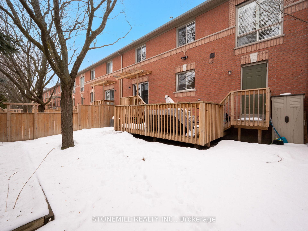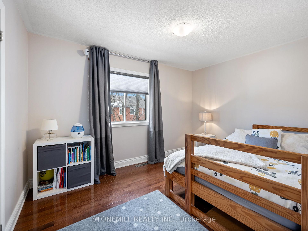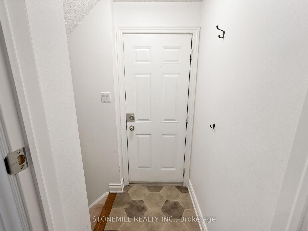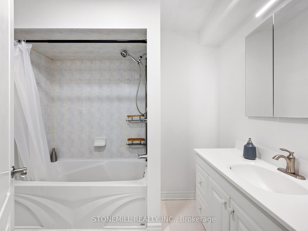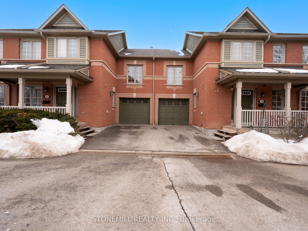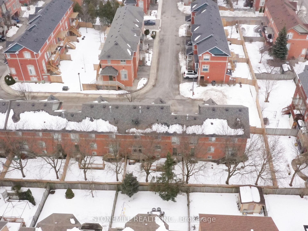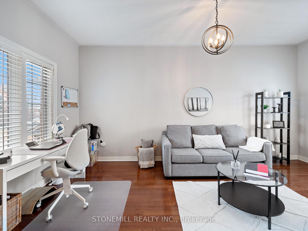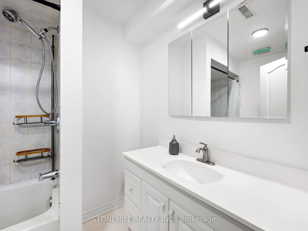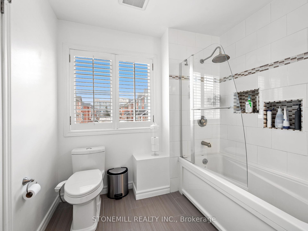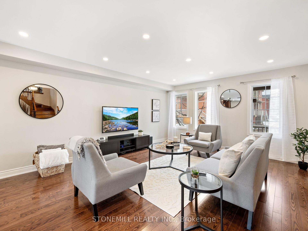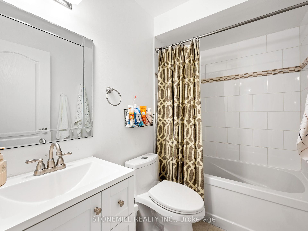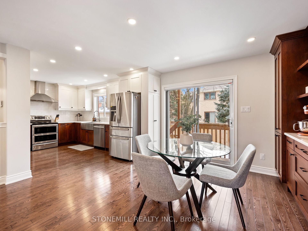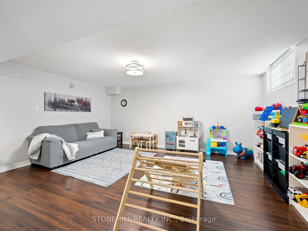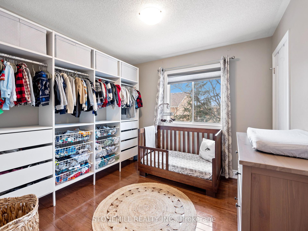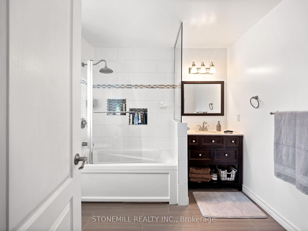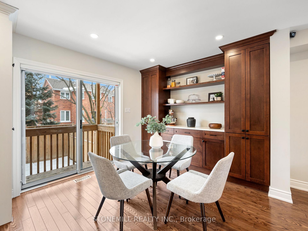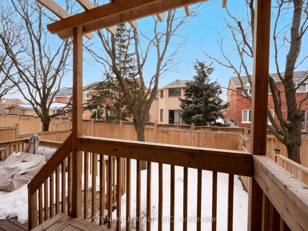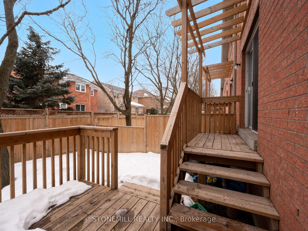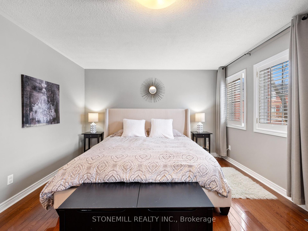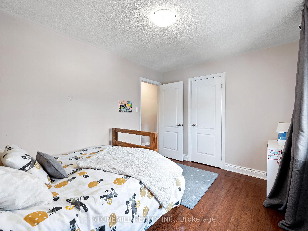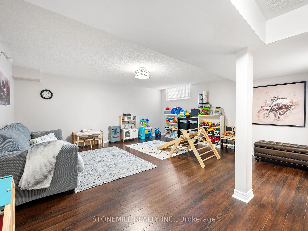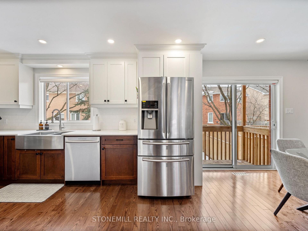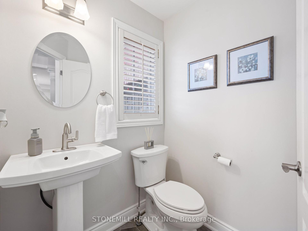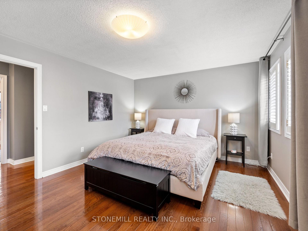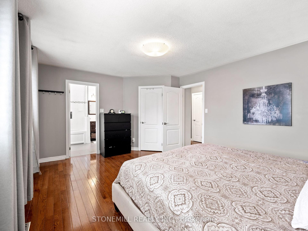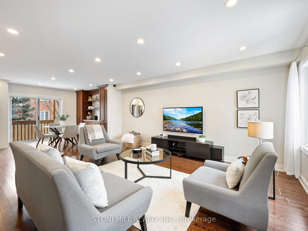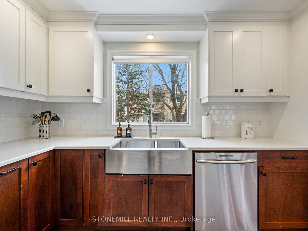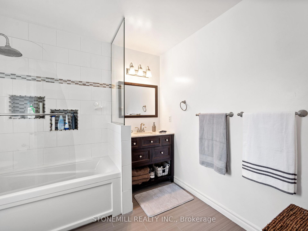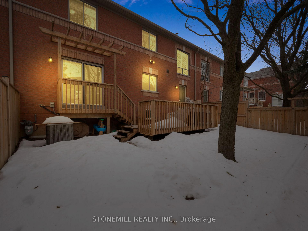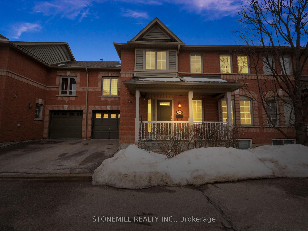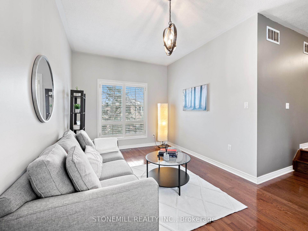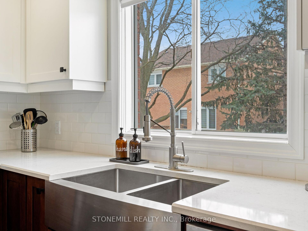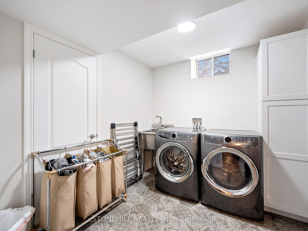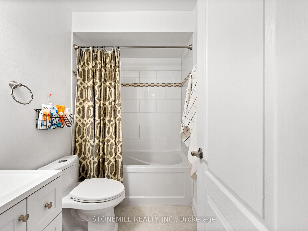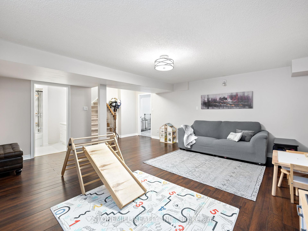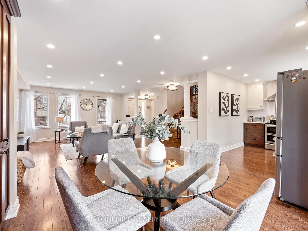$899,900
Available - For Sale
Listing ID: W12131545
5031 East Mill Road , Mississauga, L5V 2M5, Peel
| Prime Location! Welcome to this beautifully renovated townhome featuring an open-concept layout and a built-in garage perfect for first-time homebuyers! Enjoy direct access to the garage from inside the home and from the backyard, adding extra convenience. Step outside to a spacious, fully fenced backyard with a stunning two-tier deck perfect for outdoor entertaining. Inside, the primary bedroom boasts a walk-in closet and a luxurious 4-piece ensuite. Elegant oak stairs with metal pickets, modern upgrades include, updated kitchen (2020) with stainless steel appliances and a S/S farmhouse sink, custom-built cabinetry, pot lights, and a brand-new central vacuum system (2025), roof replaced (2015) Deck & Fence replaced (2019) Eavestrough & Down Pipes replaced (2022). The furnace and AC were replaced in 2016 for added peace of mind. Nestled in a desirable family oriented neighbourhood, this home is close to schools, parks, Community Centre, shopping, and major highways for a seamless commute. Move-in ready just unpack and enjoy! Condo Fees also include: Maintenance and repairs to decks, garage door, front door, fencing, curbs, paving, window washing/repairs/replacement, landscaping, snowplowing: driveways and front porches plus Salting. |
| Price | $899,900 |
| Taxes: | $4449.25 |
| Occupancy: | Owner |
| Address: | 5031 East Mill Road , Mississauga, L5V 2M5, Peel |
| Postal Code: | L5V 2M5 |
| Province/State: | Peel |
| Directions/Cross Streets: | Eglinton Ave W/Creditview Rd |
| Level/Floor | Room | Length(ft) | Width(ft) | Descriptions | |
| Room 1 | Main | Kitchen | 24.04 | 8.79 | Eat-in Kitchen, W/O To Deck, Combined w/Family |
| Room 2 | Main | Living Ro | 17.52 | 15.19 | Combined w/Dining, Pot Lights, Hardwood Floor |
| Room 3 | Second | Family Ro | 17.84 | 9.84 | Hardwood Floor, Large Window, Open Concept |
| Room 4 | Second | Primary B | 16.07 | 12.6 | 4 Pc Bath, Hardwood Floor, Walk-In Closet(s) |
| Room 5 | Second | Bedroom 2 | 9.51 | 9.18 | Hardwood Floor, Closet, Window |
| Room 6 | Second | Bedroom 3 | 12.14 | 9.45 | Hardwood Floor, Closet, Window |
| Room 7 | Basement | Game Room | 17.48 | 16.07 | Laminate, Above Grade Window, 4 Pc Bath |
| Room 8 | Basement | Laundry | 8.76 | 7.87 | Above Grade Window, Ceramic Floor |
| Washroom Type | No. of Pieces | Level |
| Washroom Type 1 | 2 | Main |
| Washroom Type 2 | 4 | Second |
| Washroom Type 3 | 4 | Second |
| Washroom Type 4 | 4 | Basement |
| Washroom Type 5 | 0 |
| Total Area: | 0.00 |
| Washrooms: | 4 |
| Heat Type: | Forced Air |
| Central Air Conditioning: | Central Air |
$
%
Years
This calculator is for demonstration purposes only. Always consult a professional
financial advisor before making personal financial decisions.
| Although the information displayed is believed to be accurate, no warranties or representations are made of any kind. |
| STONEMILL REALTY INC. |
|
|

Shaukat Malik, M.Sc
Broker Of Record
Dir:
647-575-1010
Bus:
416-400-9125
Fax:
1-866-516-3444
| Virtual Tour | Book Showing | Email a Friend |
Jump To:
At a Glance:
| Type: | Com - Condo Townhouse |
| Area: | Peel |
| Municipality: | Mississauga |
| Neighbourhood: | East Credit |
| Style: | 2-Storey |
| Tax: | $4,449.25 |
| Maintenance Fee: | $784.25 |
| Beds: | 3+1 |
| Baths: | 4 |
| Fireplace: | N |
Locatin Map:
Payment Calculator:

