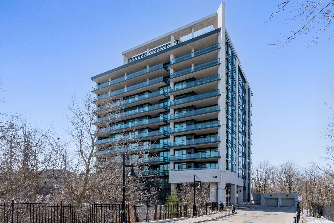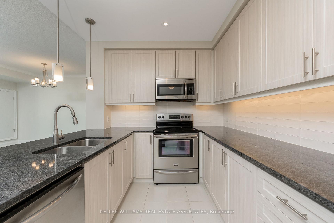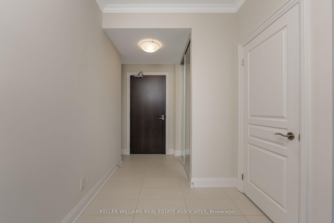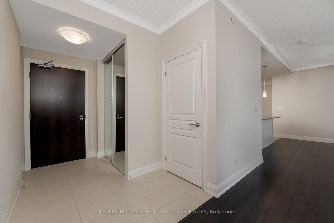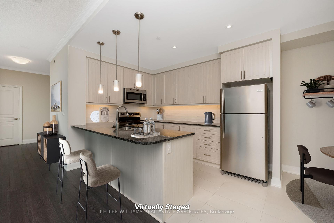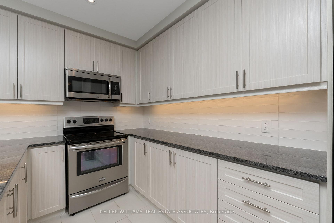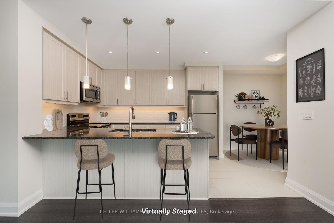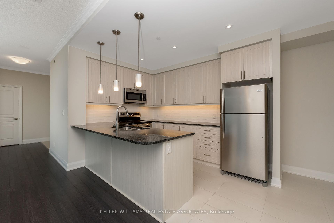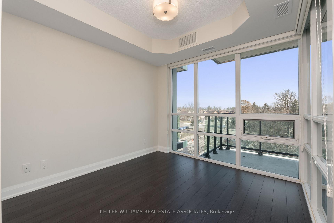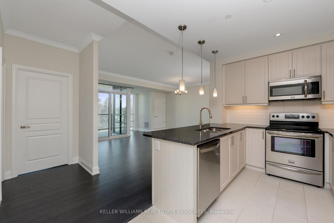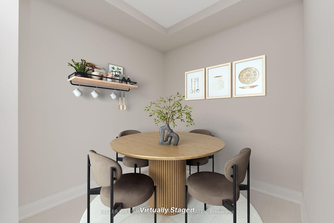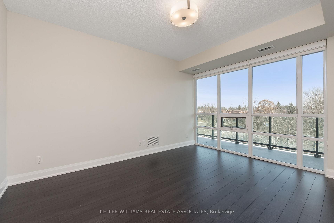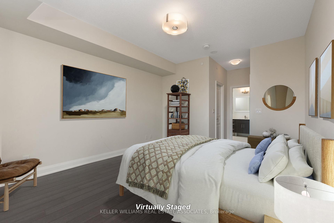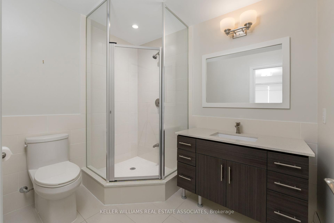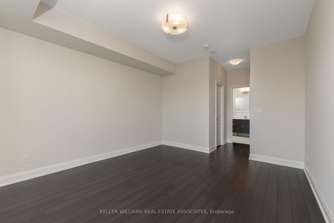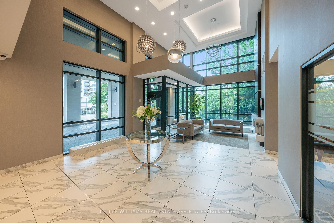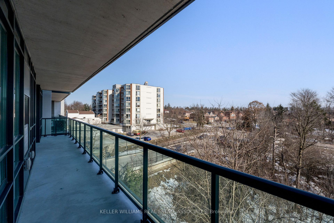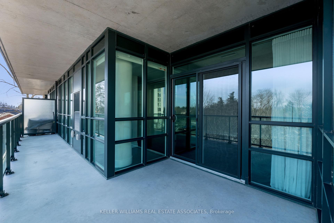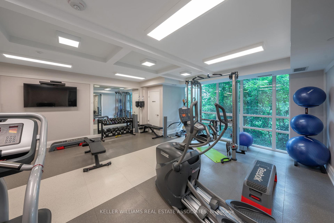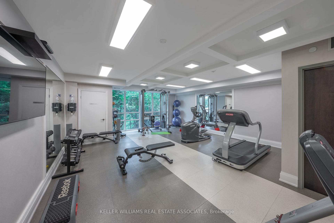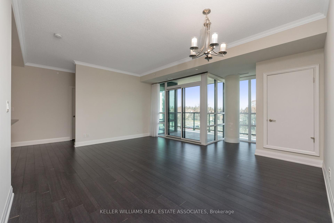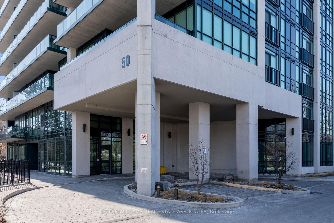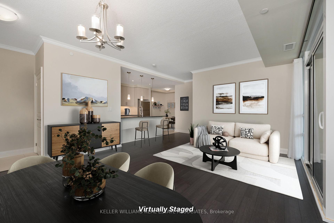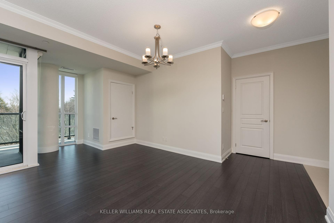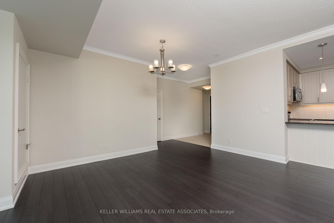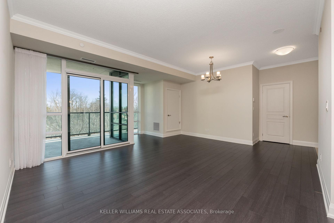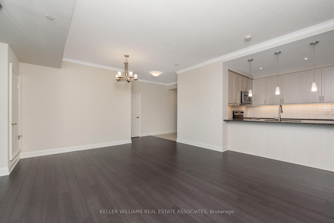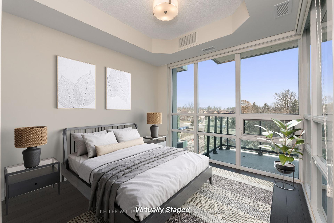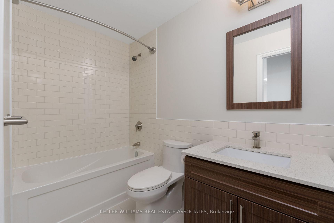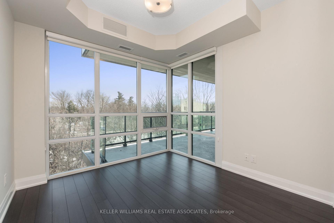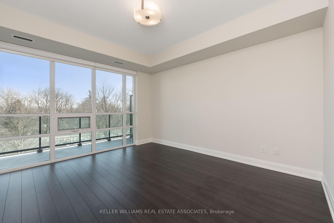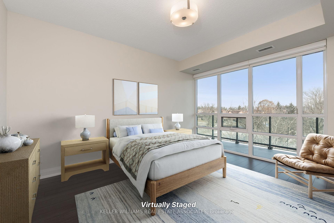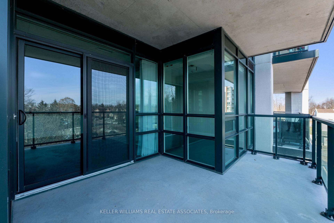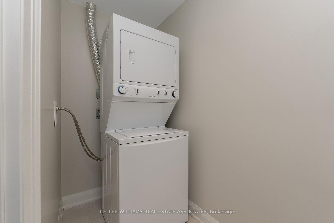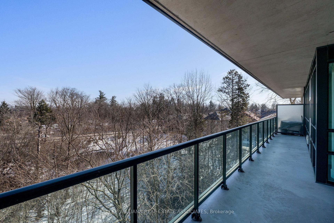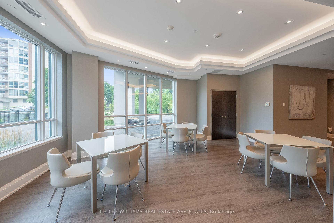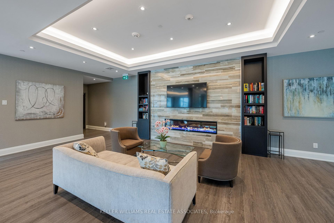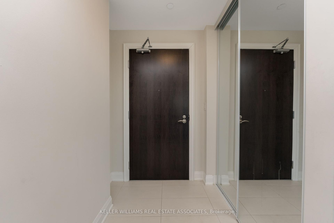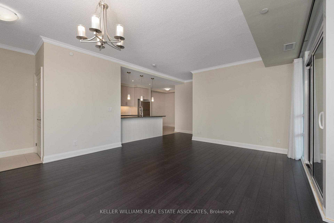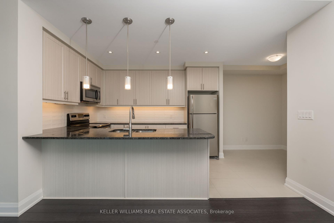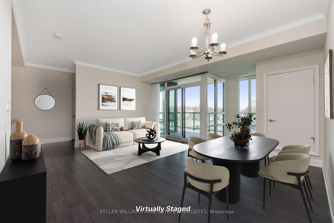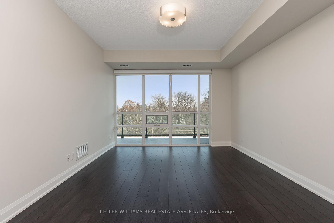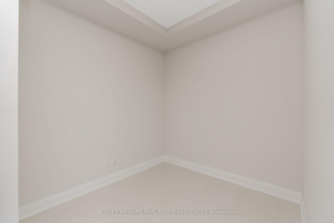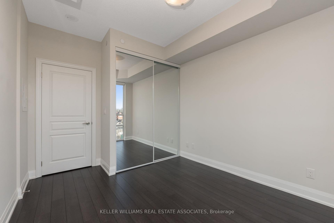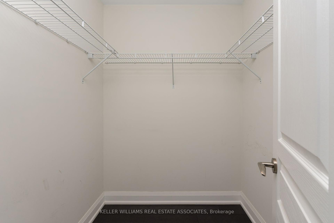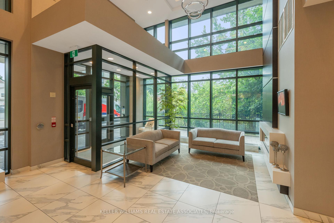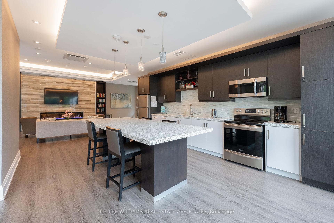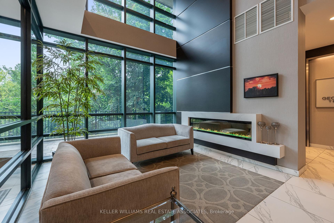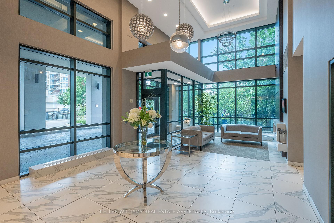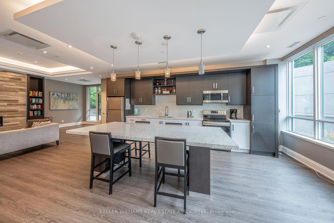$949,900
Available - For Sale
Listing ID: W12034421
50 Hall Road , Halton Hills, L7G 5G5, Halton
| Luxurious 11 Story High End Condo With Gorgeous Views Of Lush Green Forest & Peaceful Surroundings. Elegantly Designed Building With Fantastic Amenities. This Bright, Sun-Filled Unit Is Over 1,100 SqFt And Is Complimented By 9Ft Ceilings, An Open Concept Layout With A Designer Kitchen Complete With A Breakfast Bar, Granite Counters, Stainless Steel Appliances, Built-In Dishwasher And Built-In Microwave. Step Out From The Living Area To The Gorgeous Covered Terrace Perfect For Your Morning Coffee or Tea With Breathtaking Views Of Greenery. A Total Of Two Bedrooms Both With Floor To Ceiling Windows For Natural Light & Great Views. The Primary Bedroom Is Spacious And Is Completed With A Walk-In Closet And 3 Piece Ensuite. Convenient In Unit Laundry Room With Room For Storage As Well. There Is 1 Underground Parking Spot (Owned), 1 Locker (Owned). Unit # 403 Is A Total of 1,161 Square Feet. Amenities Include Party Room/Lounge With Beautiful Kitchen, A Fitness Room, Landscaped Courtyard With Bbq and Patios. Great Location With Close Highway Access and Stunning Trails Nearby. Monthly maintenance fee includes bulk Bell Fibe internet & cable package for high-speed service! |
| Price | $949,900 |
| Taxes: | $4224.00 |
| Occupancy: | Vacant |
| Address: | 50 Hall Road , Halton Hills, L7G 5G5, Halton |
| Postal Code: | L7G 5G5 |
| Province/State: | Halton |
| Directions/Cross Streets: | Guelph St/Hall Rd |
| Level/Floor | Room | Length(ft) | Width(ft) | Descriptions | |
| Room 1 | Main | Dining Ro | 14.89 | 17.81 | Combined w/Living, Laminate |
| Room 2 | Main | Living Ro | 14.89 | 17.81 | Combined w/Dining, Window Floor to Ceil, W/O To Terrace |
| Room 3 | Main | Kitchen | 8.79 | 12.14 | Stainless Steel Appl, Backsplash, Breakfast Bar |
| Room 4 | Main | Breakfast | 7.35 | 7.48 | Tile Floor |
| Room 5 | Main | Primary B | 13.55 | 12.1 | Laminate, 3 Pc Ensuite, Walk-In Closet(s) |
| Room 6 | Main | Bedroom 2 | 12.37 | 9.94 | Laminate, Window Floor to Ceil |
| Room 7 | Main | Laundry | 8.04 | 4.3 | Tile Floor |
| Room 8 | Main | Foyer | 9.71 | 4.82 | Tile Floor |
| Washroom Type | No. of Pieces | Level |
| Washroom Type 1 | 4 | Main |
| Washroom Type 2 | 3 | Main |
| Washroom Type 3 | 0 | |
| Washroom Type 4 | 0 | |
| Washroom Type 5 | 0 |
| Total Area: | 0.00 |
| Approximatly Age: | 6-10 |
| Washrooms: | 2 |
| Heat Type: | Forced Air |
| Central Air Conditioning: | Central Air |
$
%
Years
This calculator is for demonstration purposes only. Always consult a professional
financial advisor before making personal financial decisions.
| Although the information displayed is believed to be accurate, no warranties or representations are made of any kind. |
| KELLER WILLIAMS REAL ESTATE ASSOCIATES |
|
|

Shaukat Malik, M.Sc
Broker Of Record
Dir:
647-575-1010
Bus:
416-400-9125
Fax:
1-866-516-3444
| Virtual Tour | Book Showing | Email a Friend |
Jump To:
At a Glance:
| Type: | Com - Condo Apartment |
| Area: | Halton |
| Municipality: | Halton Hills |
| Neighbourhood: | Georgetown |
| Style: | Apartment |
| Approximate Age: | 6-10 |
| Tax: | $4,224 |
| Maintenance Fee: | $830.27 |
| Beds: | 2 |
| Baths: | 2 |
| Fireplace: | N |
Locatin Map:
Payment Calculator:

