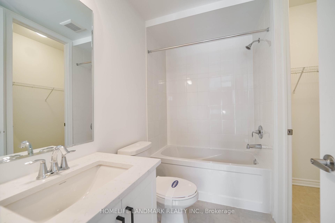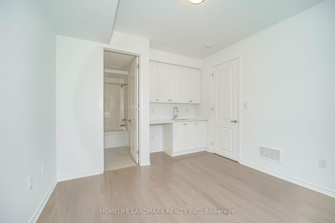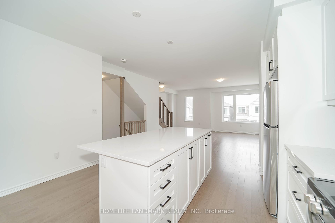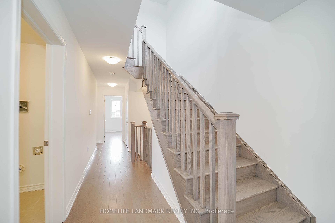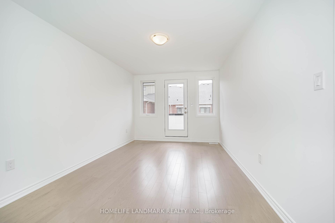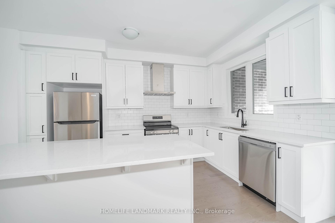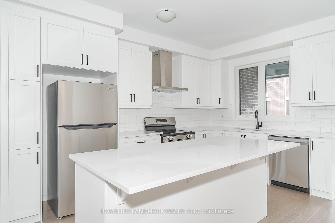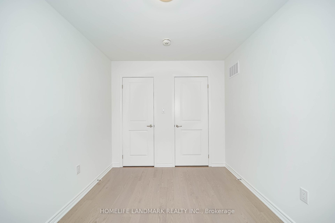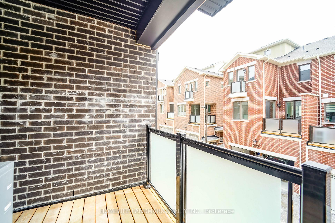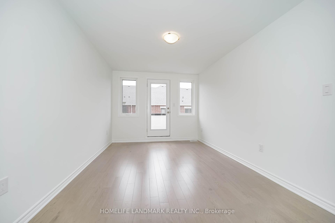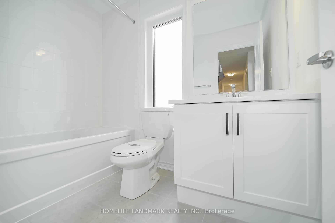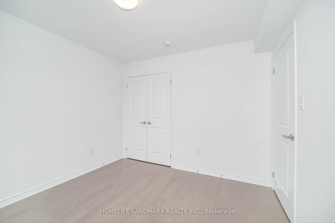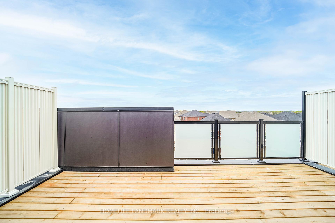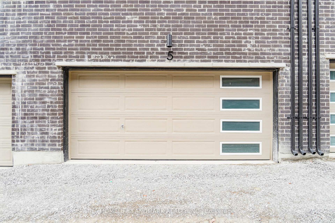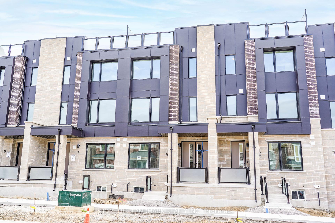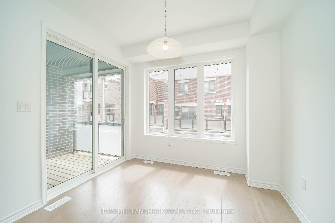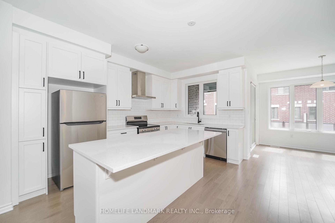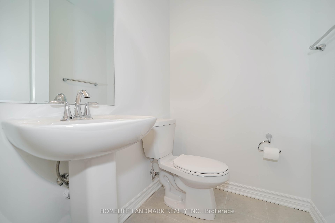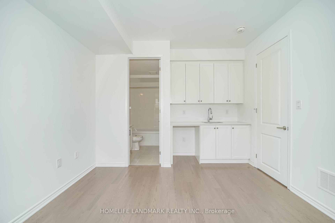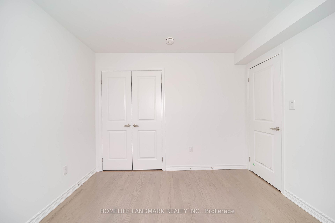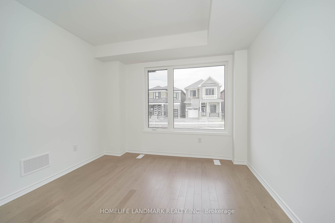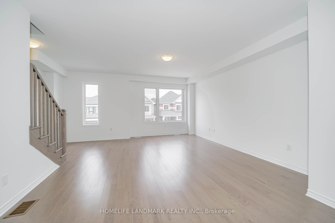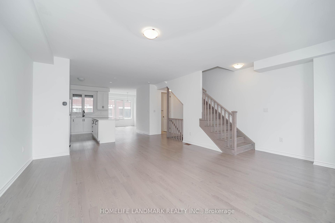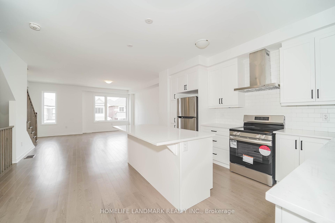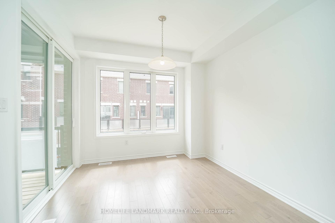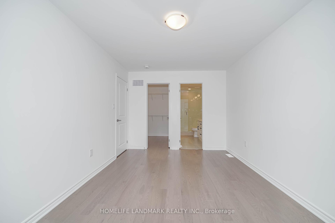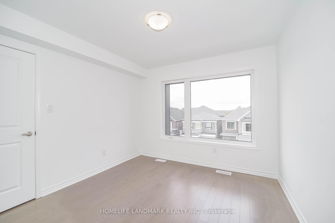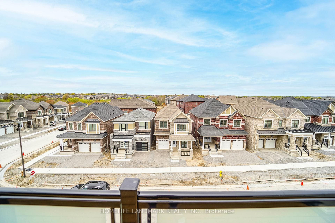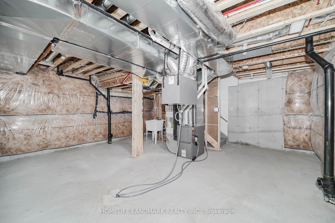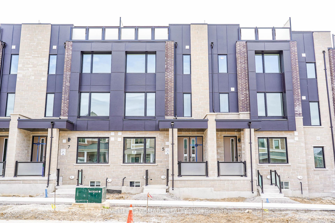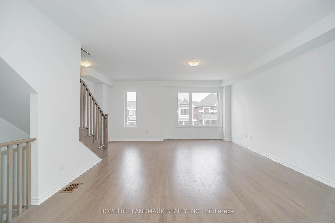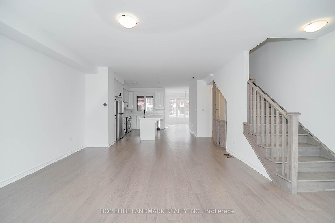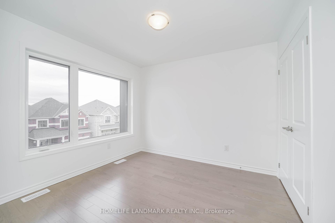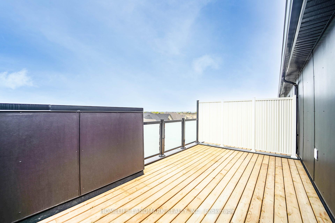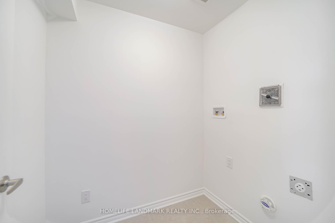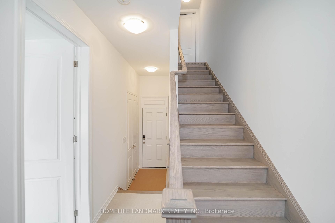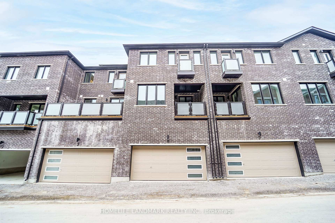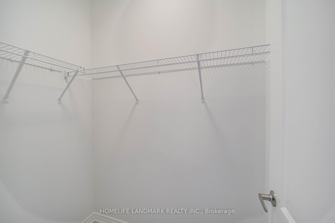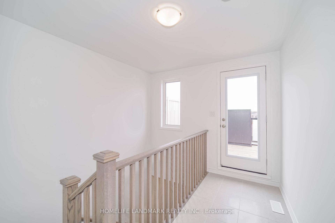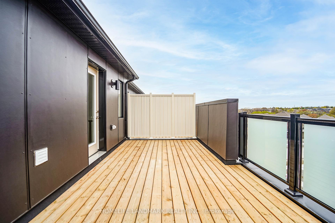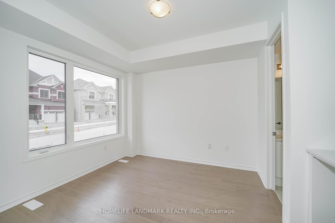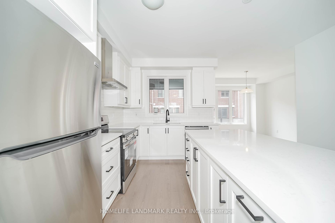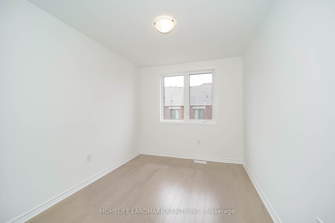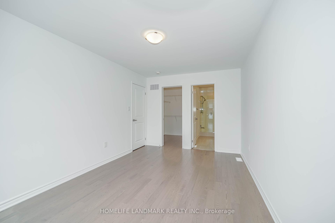$3,850
Available - For Rent
Listing ID: N12131461
5 Wisla Aven , Markham, L6C 3M1, York
| Experience this brand new luxurious executive townhome built by renowned Mattamy Homes, located in desired Victora Square community of Markham. Spacious, bright and sleek 4bedrooms and 3.5 bathrooms with double car garage and thoughtfully upgraded. Ground level offering a separate bedroom with 4pc ensuite, walk-in closet and a bar area, open concept second level featuring large eat-in kitchen with functional centre island and breakfast area, hardwood floor & smooth ceiling thru-out. Upstairs, primary bedroom including a 5pc ensuite and a generous walk-in closet, customized zebra blinds added a touch of elegance to the entire space, private rooftop terrace is truly another impressive feature this beautiful home offers. Top-rated high schools, easy access to Hyw 404, transit, close to shopping, dining, park, sports centre, Costco and Angus Glen community centre. Move in and enjoy all this stunning home has to offer! |
| Price | $3,850 |
| Taxes: | $0.00 |
| Occupancy: | Vacant |
| Address: | 5 Wisla Aven , Markham, L6C 3M1, York |
| Directions/Cross Streets: | Elgin Mills & Woodbine |
| Rooms: | 9 |
| Bedrooms: | 4 |
| Bedrooms +: | 0 |
| Family Room: | T |
| Basement: | Unfinished |
| Furnished: | Unfu |
| Level/Floor | Room | Length(ft) | Width(ft) | Descriptions | |
| Room 1 | Ground | Bedroom 4 | 11.51 | 11.41 | Hardwood Floor, B/I Bar, 4 Pc Ensuite |
| Room 2 | Second | Living Ro | 19.02 | 16.99 | Combined w/Dining, Hardwood Floor |
| Room 3 | Second | Dining Ro | 19.02 | 16.99 | Combined w/Living, Hardwood Floor |
| Room 4 | Second | Kitchen | 15.81 | 15.42 | Centre Island, Stainless Steel Appl |
| Room 5 | Second | Breakfast | 11.58 | 10 | Hardwood Floor, W/O To Balcony |
| Room 6 | Third | Primary B | 15.42 | 9.84 | Hardwood Floor, 5 Pc Ensuite, Walk-In Closet(s) |
| Room 7 | Third | Bedroom 2 | 10.43 | 10.23 | Hardwood Floor, Closet |
| Room 8 | Third | Bedroom 3 | 11.58 | 8.53 | Hardwood Floor, Closet |
| Room 9 | Third | Laundry | 5.97 | 5.97 |
| Washroom Type | No. of Pieces | Level |
| Washroom Type 1 | 4 | Ground |
| Washroom Type 2 | 2 | Second |
| Washroom Type 3 | 5 | Third |
| Washroom Type 4 | 4 | Third |
| Washroom Type 5 | 0 | |
| Washroom Type 6 | 4 | Ground |
| Washroom Type 7 | 2 | Second |
| Washroom Type 8 | 5 | Third |
| Washroom Type 9 | 4 | Third |
| Washroom Type 10 | 0 |
| Total Area: | 0.00 |
| Approximatly Age: | New |
| Property Type: | Att/Row/Townhouse |
| Style: | 3-Storey |
| Exterior: | Brick, Stucco (Plaster) |
| Garage Type: | Attached |
| (Parking/)Drive: | Private |
| Drive Parking Spaces: | 0 |
| Park #1 | |
| Parking Type: | Private |
| Park #2 | |
| Parking Type: | Private |
| Pool: | None |
| Laundry Access: | Laundry Room |
| Approximatly Age: | New |
| Approximatly Square Footage: | 2000-2500 |
| CAC Included: | N |
| Water Included: | N |
| Cabel TV Included: | N |
| Common Elements Included: | N |
| Heat Included: | N |
| Parking Included: | Y |
| Condo Tax Included: | N |
| Building Insurance Included: | N |
| Fireplace/Stove: | N |
| Heat Type: | Forced Air |
| Central Air Conditioning: | Central Air |
| Central Vac: | N |
| Laundry Level: | Syste |
| Ensuite Laundry: | F |
| Sewers: | Sewer |
| Although the information displayed is believed to be accurate, no warranties or representations are made of any kind. |
| HOMELIFE LANDMARK REALTY INC. |
|
|

Shaukat Malik, M.Sc
Broker Of Record
Dir:
647-575-1010
Bus:
416-400-9125
Fax:
1-866-516-3444
| Virtual Tour | Book Showing | Email a Friend |
Jump To:
At a Glance:
| Type: | Freehold - Att/Row/Townhouse |
| Area: | York |
| Municipality: | Markham |
| Neighbourhood: | Victoria Square |
| Style: | 3-Storey |
| Approximate Age: | New |
| Beds: | 4 |
| Baths: | 4 |
| Fireplace: | N |
| Pool: | None |
Locatin Map:

