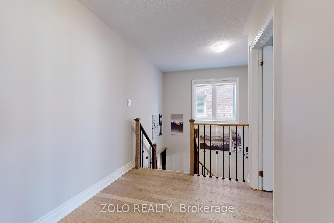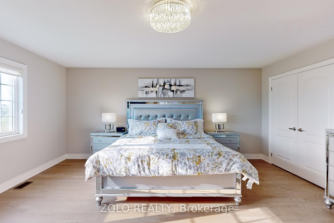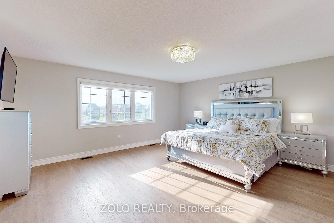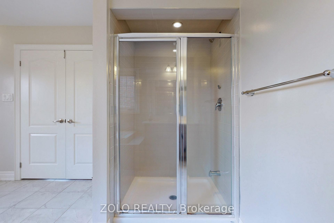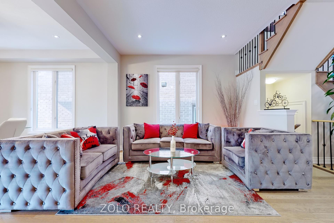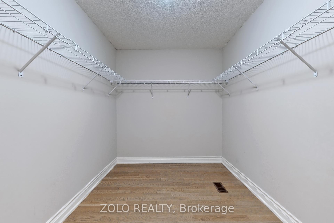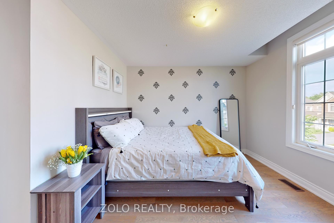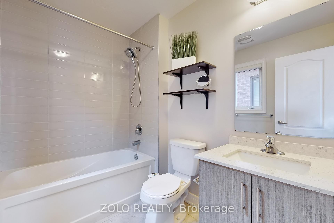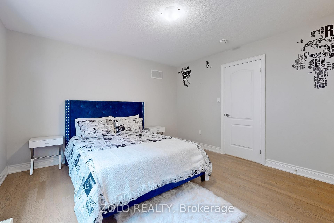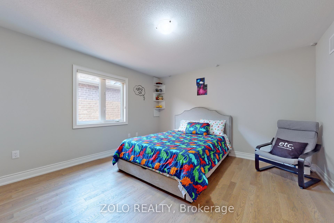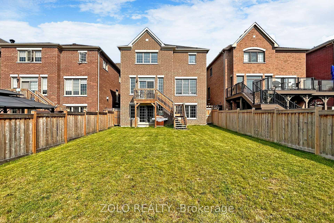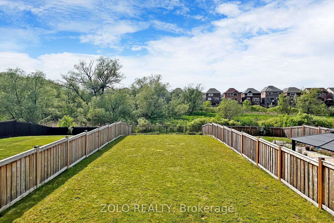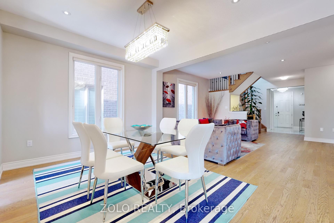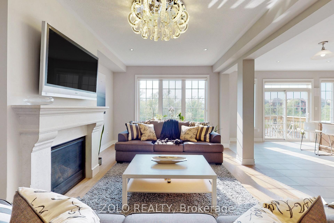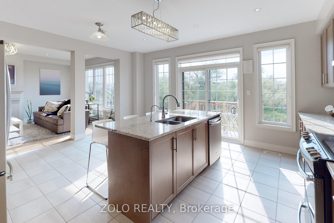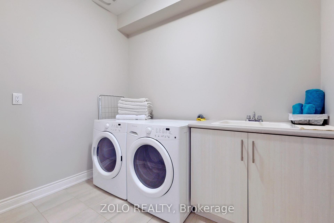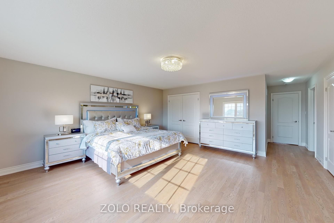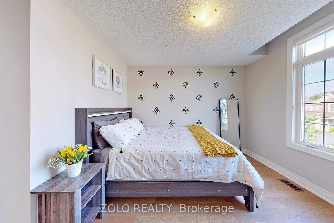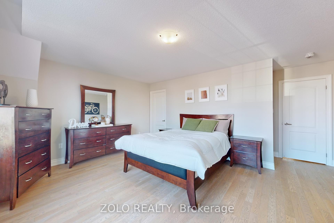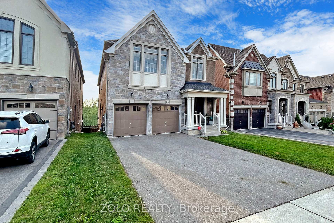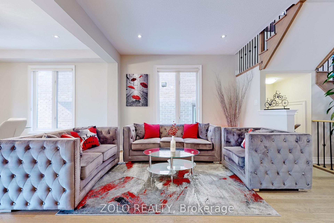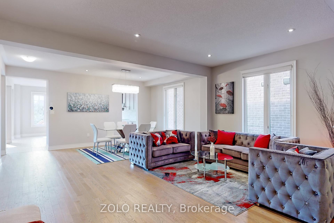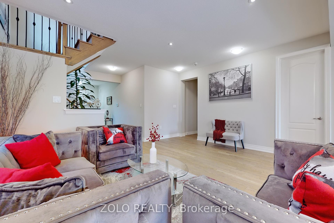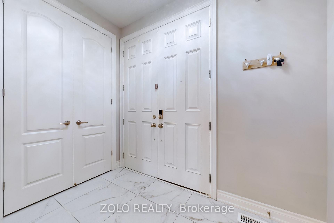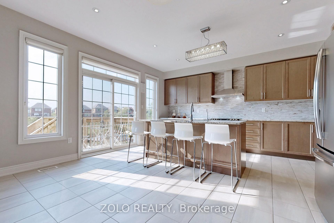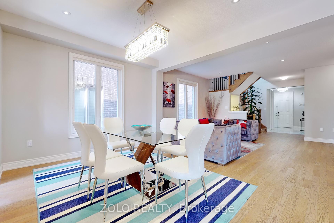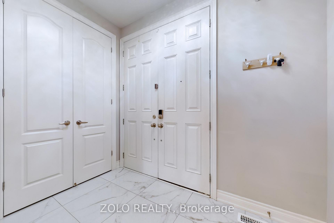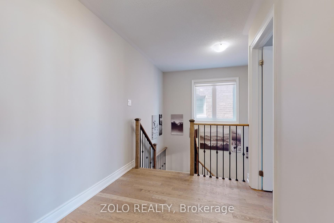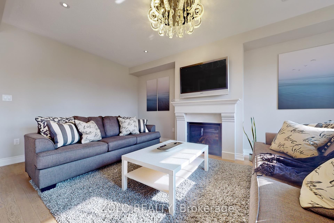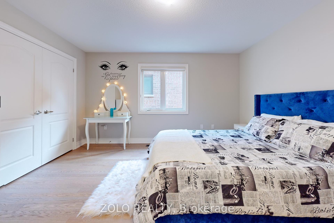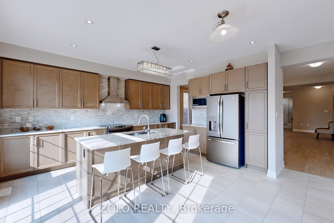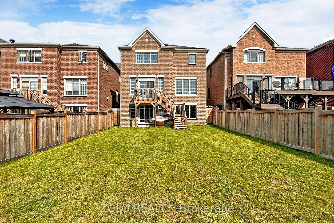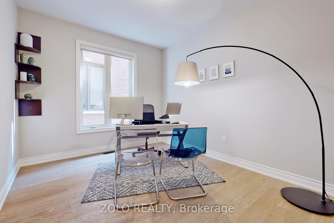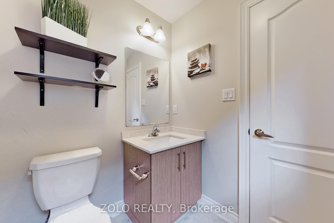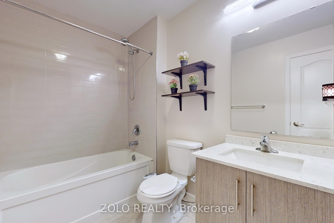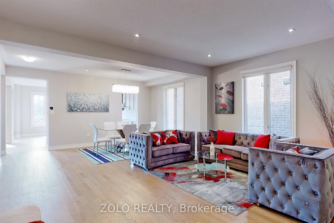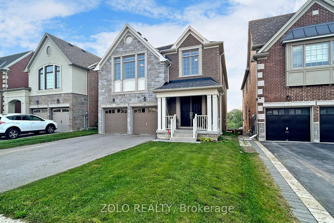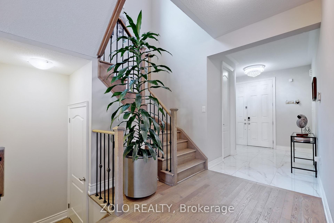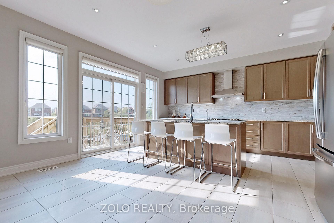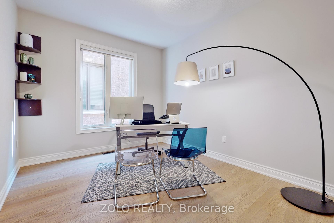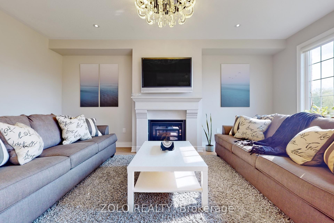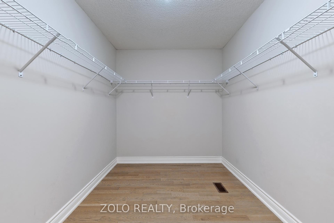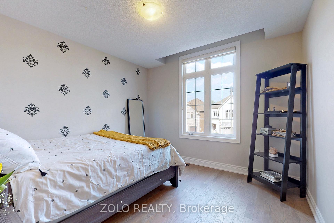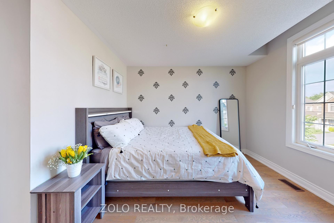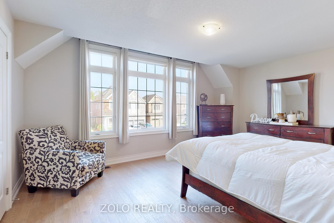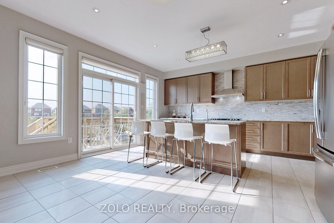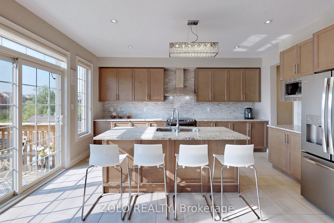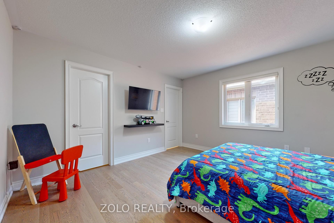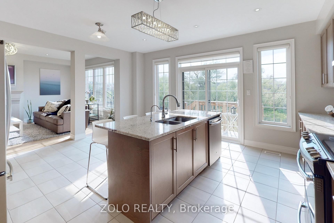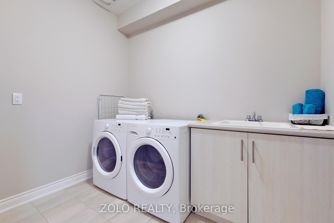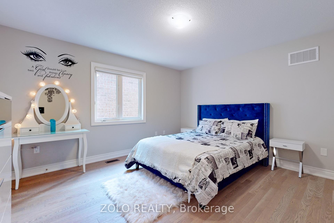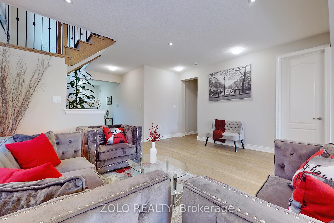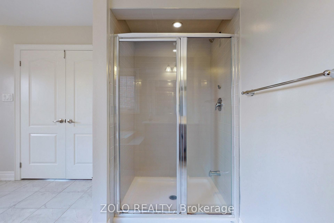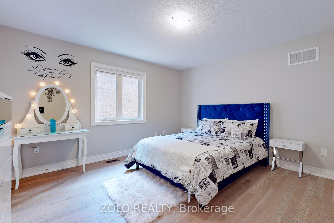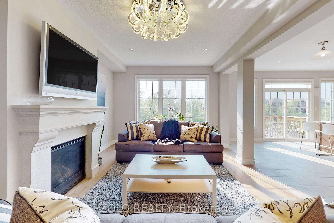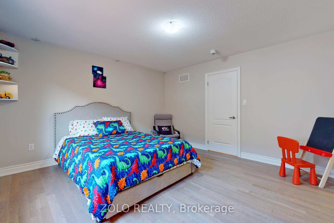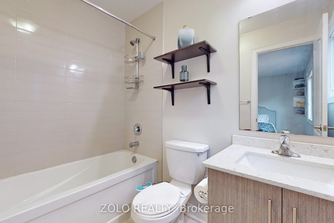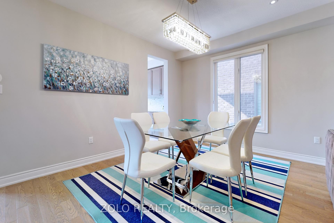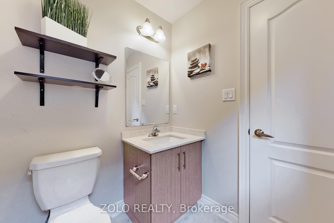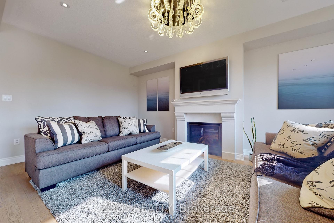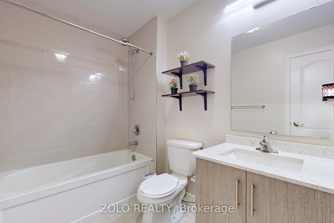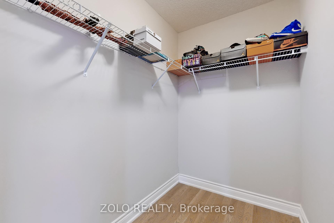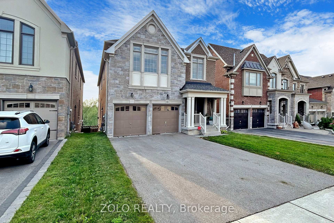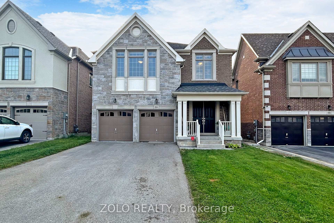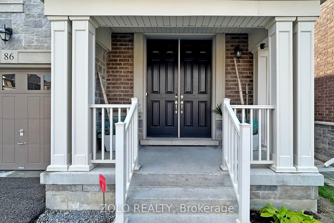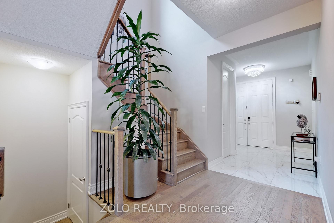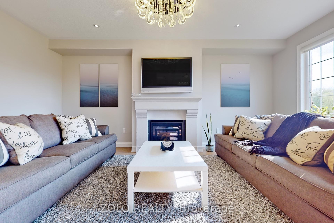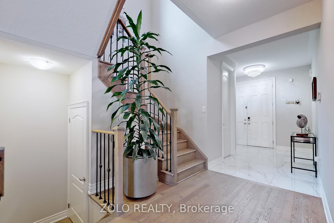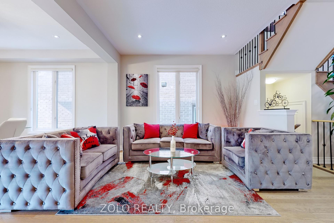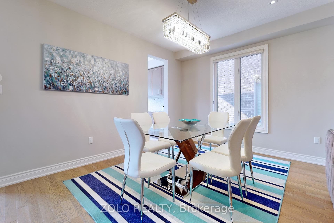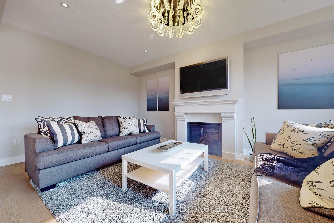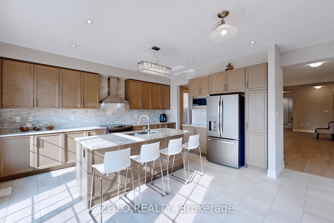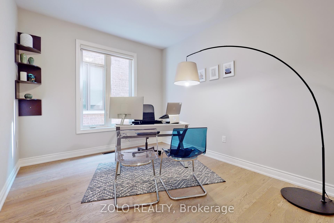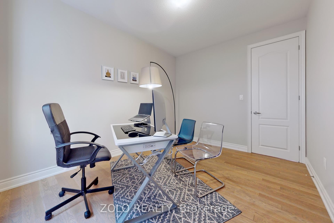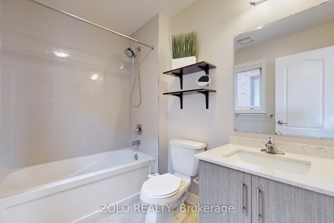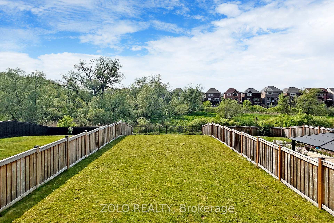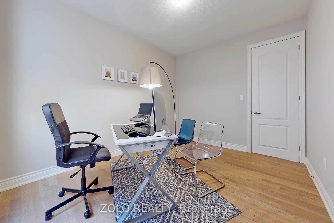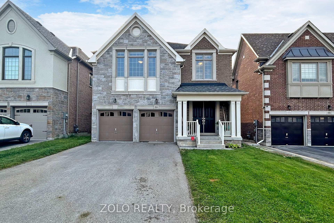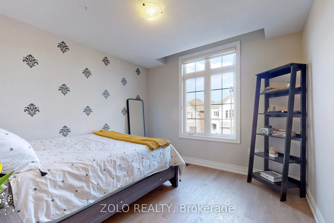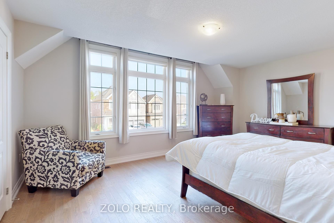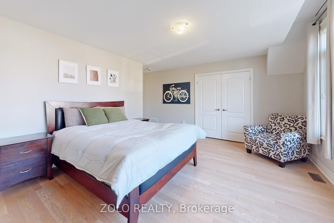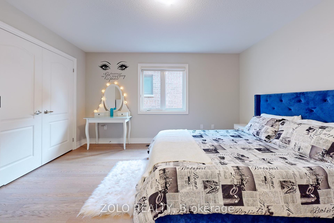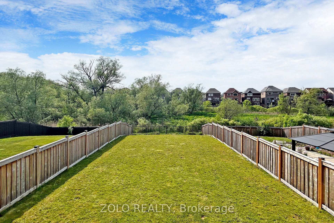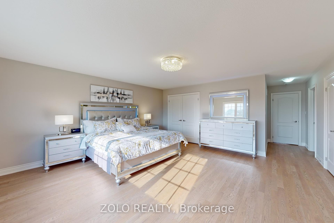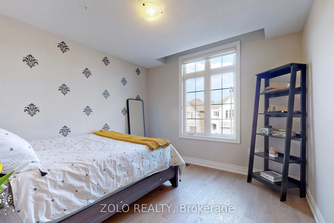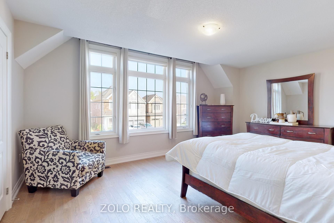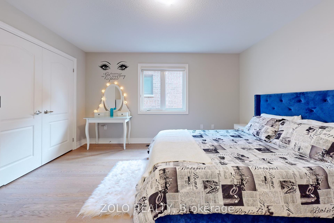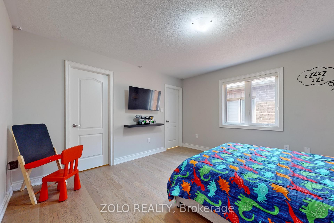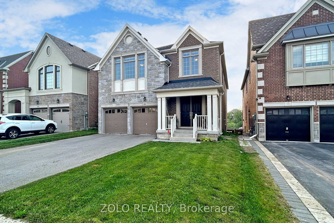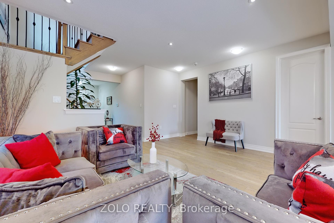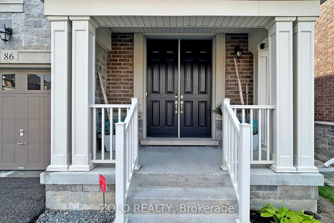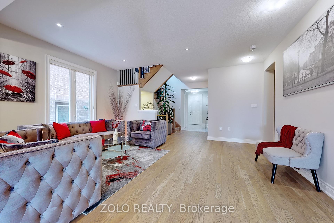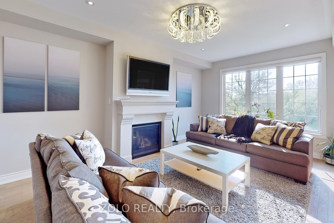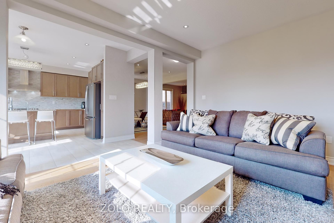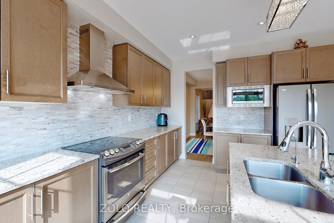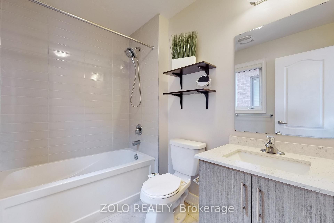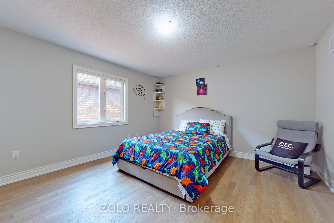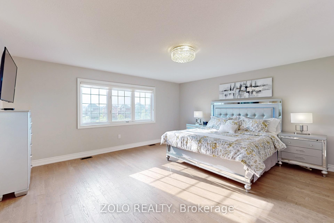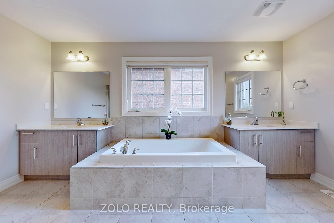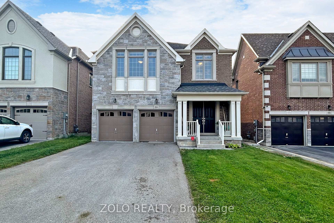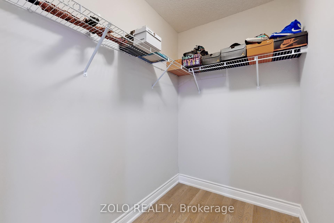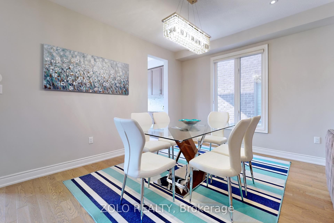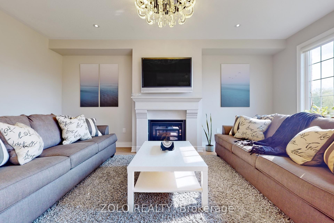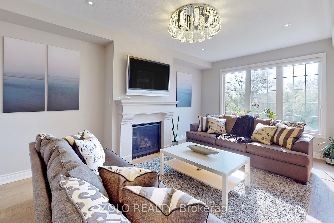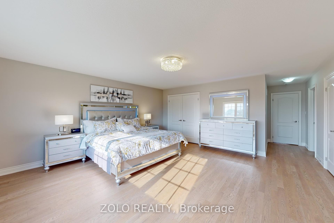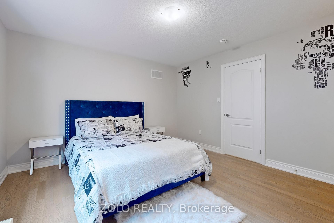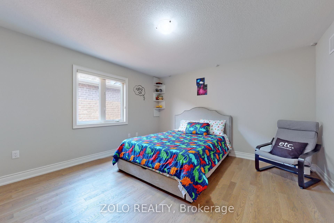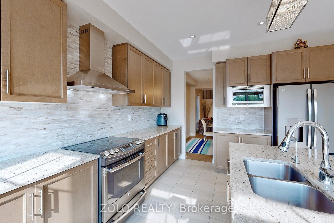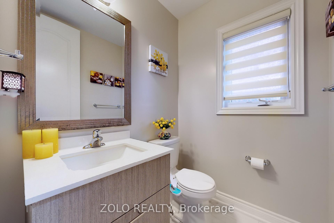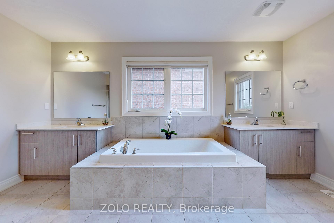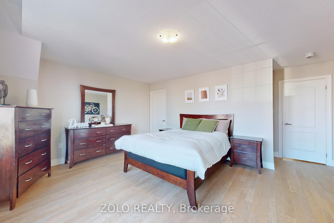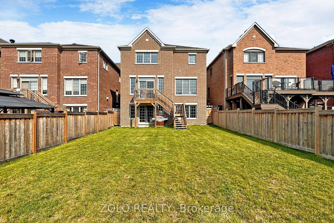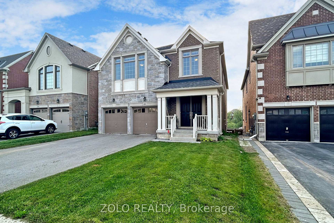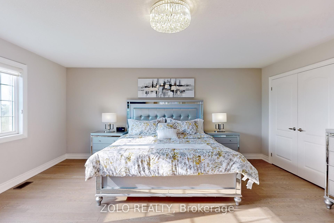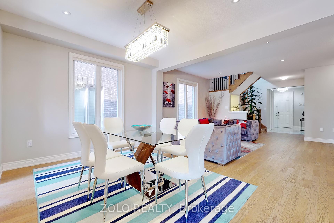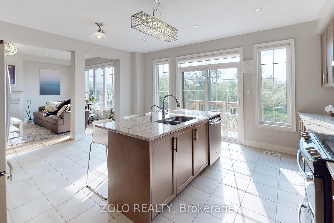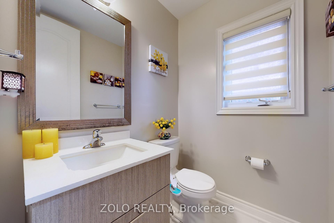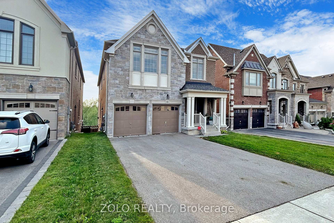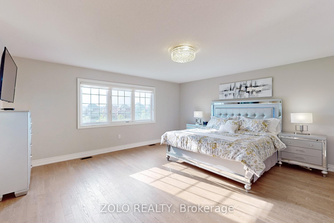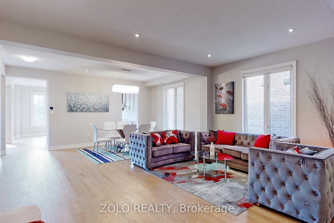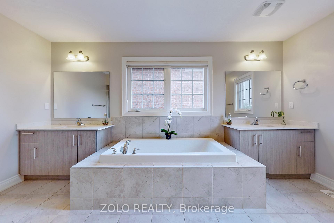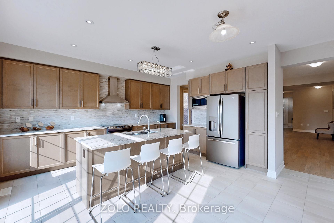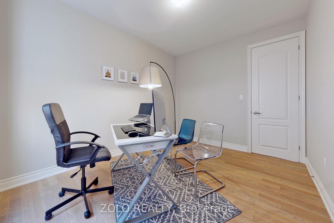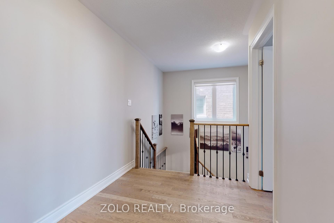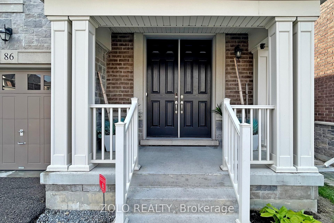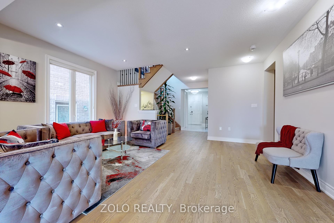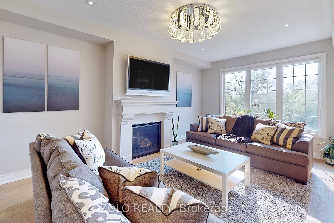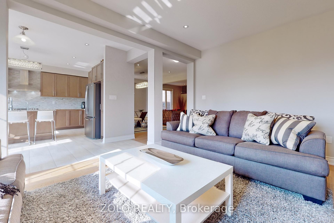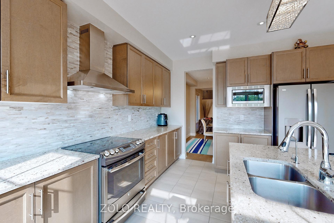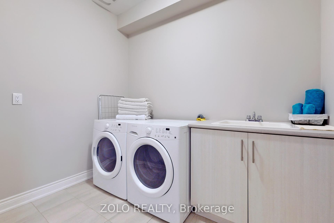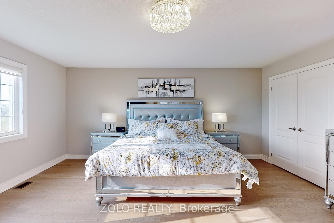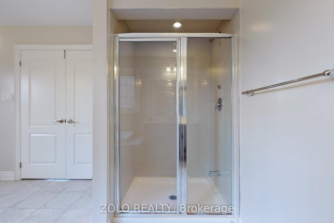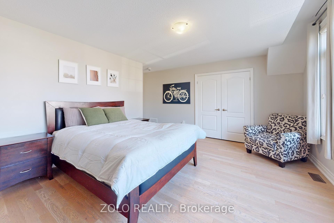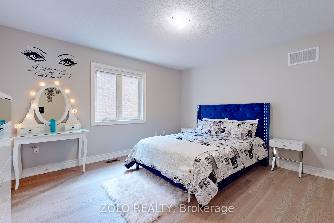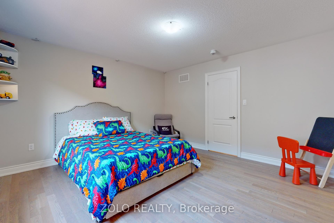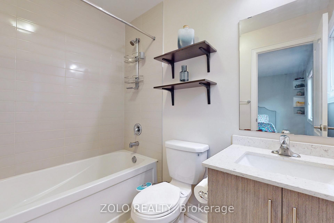$1,879,999
Available - For Sale
Listing ID: N12131551
86 Briarfield Aven , East Gwillimbury, L9N 0P4, York
| Welcome to this impeccably maintained, Great Gulf-built detached home, featuring 5 spacious bedrooms, 5 bathrooms, a 2-car garage, and a 4-car driveway all set on a stunning ravine lot with a walkout basement! Nestled in a quiet cul-de-sac, this exceptional property offers both privacy and convenience. Step inside to soaring 9-foot ceilings on the main floor and impressive 8-foot double-door entry. The foyer greets you with gleaming ceramic tiles, pot lights, and an open-concept layout filled with natural light and designer finishes. The main level boasts a chef-inspired kitchen complete with granite countertops, ceramic backsplash, and a breakfast area with walkout to the deck perfect for entertaining. Enjoy a seamless flow through the elegant living and dining rooms, cozy family room with gas fireplace, private office, powder room, and a functional laundry room. Engineered hardwood flooring runs throughout both the main and upper levels, adding warmth and sophistication. Upstairs, you'll find five generously sized bedrooms and four full bathrooms, including a luxurious primary suite with a massive walk-in closet and a spa-like 6-piece ensuite. Four of the five bedrooms feature ensuite access, offering unparalleled comfort for the whole family. Located just minutes from the GO Station, Costco, shops, restaurants, parks, trails, and with easy access to major highways this turnkey home delivers space, style, and location in one exceptional package. Don't miss your opportunity to own this stunning ravine-lot home! |
| Price | $1,879,999 |
| Taxes: | $7930.36 |
| Occupancy: | Owner |
| Address: | 86 Briarfield Aven , East Gwillimbury, L9N 0P4, York |
| Directions/Cross Streets: | Leslie and Green Lane |
| Rooms: | 11 |
| Bedrooms: | 5 |
| Bedrooms +: | 0 |
| Family Room: | T |
| Basement: | Separate Ent, Walk-Out |
| Level/Floor | Room | Length(ft) | Width(ft) | Descriptions | |
| Room 1 | Second | Primary B | 17.19 | 17.19 | 6 Pc Ensuite, Hardwood Floor, Walk-In Closet(s) |
| Room 2 | Second | Bedroom 2 | 13.71 | 12.6 | 4 Pc Ensuite, Hardwood Floor, Walk-In Closet(s) |
| Room 3 | Second | Bedroom 3 | 13.28 | 16.79 | 4 Pc Ensuite, Hardwood Floor, Window |
| Room 4 | Second | Bedroom 4 | 13.71 | 12.99 | 4 Pc Ensuite, Hardwood Floor, Window |
| Room 5 | Second | Bedroom 5 | 11.38 | 10.79 | Hardwood Floor, Closet, Window |
| Room 6 | Ground | Living Ro | 11.38 | 14.2 | Hardwood Floor, Combined w/Dining, Window |
| Room 7 | Ground | Dining Ro | 11.61 | 14.2 | Hardwood Floor, Combined w/Living, Window |
| Room 8 | Ground | Family Ro | 18.99 | 12 | Hardwood Floor, Gas Fireplace, Window |
| Room 9 | Ground | Kitchen | 16.01 | 8 | Granite Counters, Open Concept, Ceramic Backsplash |
| Room 10 | Ground | Breakfast | 13.87 | 9.12 | Ceramic Floor, Open Concept, W/O To Yard |
| Room 11 | Ground | Office | 9.12 | 12.6 | Hardwood Floor, Large Window |
| Washroom Type | No. of Pieces | Level |
| Washroom Type 1 | 6 | Second |
| Washroom Type 2 | 4 | Second |
| Washroom Type 3 | 3 | Ground |
| Washroom Type 4 | 0 | |
| Washroom Type 5 | 0 | |
| Washroom Type 6 | 6 | Second |
| Washroom Type 7 | 4 | Second |
| Washroom Type 8 | 3 | Ground |
| Washroom Type 9 | 0 | |
| Washroom Type 10 | 0 |
| Total Area: | 0.00 |
| Property Type: | Detached |
| Style: | 2-Storey |
| Exterior: | Brick, Stone |
| Garage Type: | Attached |
| (Parking/)Drive: | Private |
| Drive Parking Spaces: | 4 |
| Park #1 | |
| Parking Type: | Private |
| Park #2 | |
| Parking Type: | Private |
| Pool: | None |
| Approximatly Square Footage: | 3500-5000 |
| Property Features: | Cul de Sac/D, Fenced Yard |
| CAC Included: | N |
| Water Included: | N |
| Cabel TV Included: | N |
| Common Elements Included: | N |
| Heat Included: | N |
| Parking Included: | N |
| Condo Tax Included: | N |
| Building Insurance Included: | N |
| Fireplace/Stove: | Y |
| Heat Type: | Forced Air |
| Central Air Conditioning: | Central Air |
| Central Vac: | N |
| Laundry Level: | Syste |
| Ensuite Laundry: | F |
| Elevator Lift: | False |
| Sewers: | Sewer |
$
%
Years
This calculator is for demonstration purposes only. Always consult a professional
financial advisor before making personal financial decisions.
| Although the information displayed is believed to be accurate, no warranties or representations are made of any kind. |
| ZOLO REALTY |
|
|

Shaukat Malik, M.Sc
Broker Of Record
Dir:
647-575-1010
Bus:
416-400-9125
Fax:
1-866-516-3444
| Virtual Tour | Book Showing | Email a Friend |
Jump To:
At a Glance:
| Type: | Freehold - Detached |
| Area: | York |
| Municipality: | East Gwillimbury |
| Neighbourhood: | Sharon |
| Style: | 2-Storey |
| Tax: | $7,930.36 |
| Beds: | 5 |
| Baths: | 5 |
| Fireplace: | Y |
| Pool: | None |
Locatin Map:
Payment Calculator:

