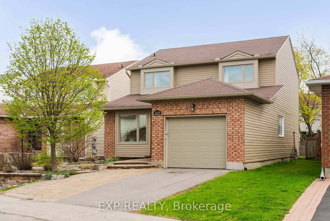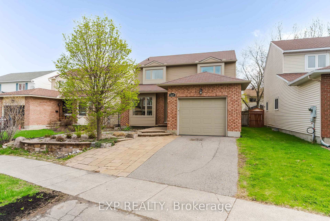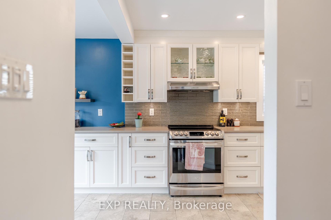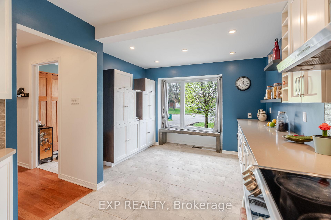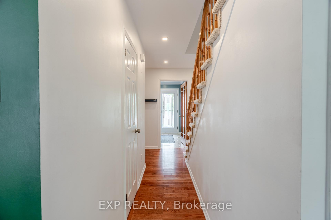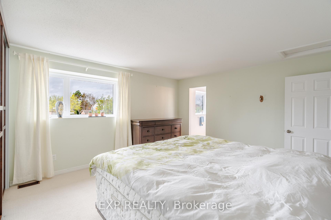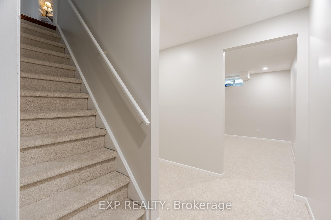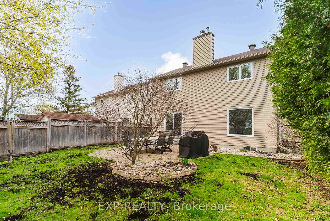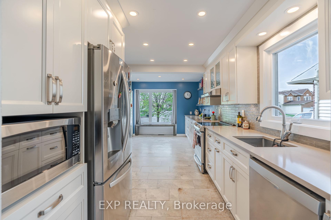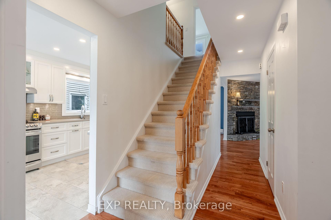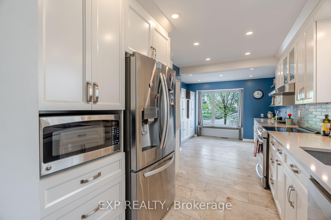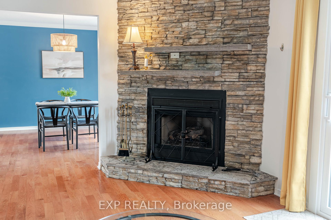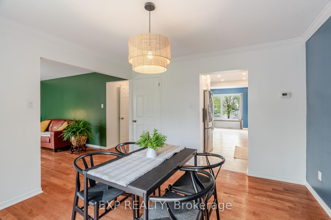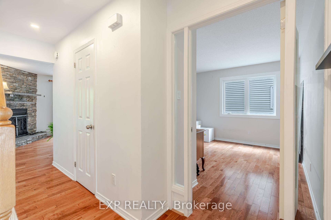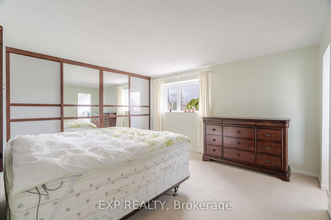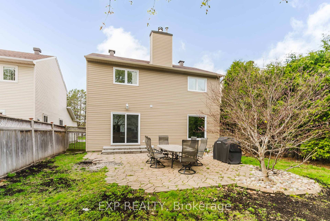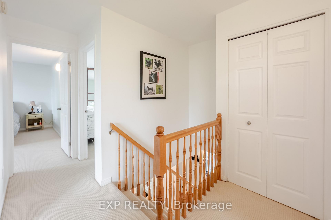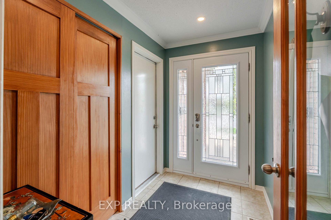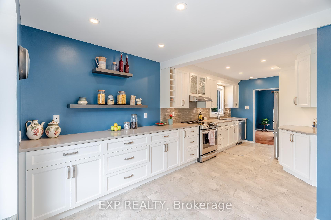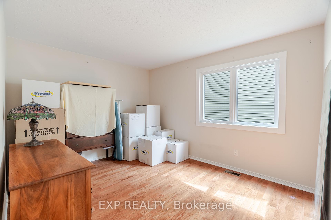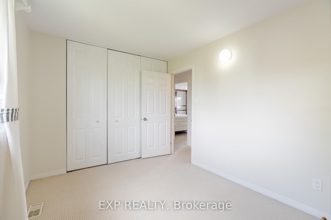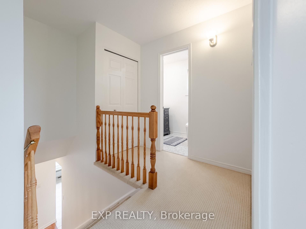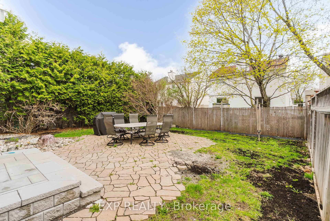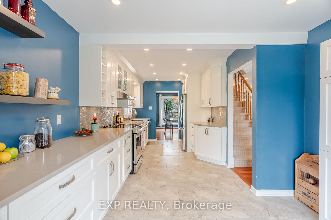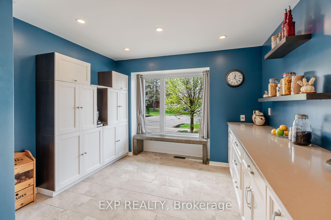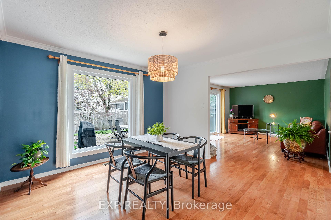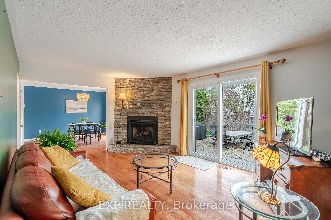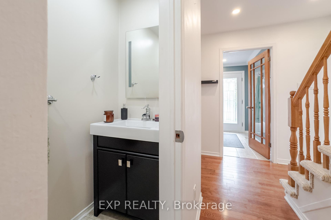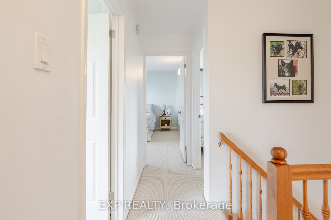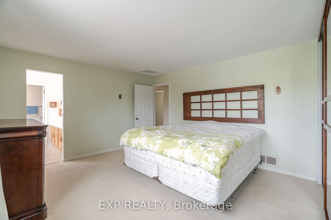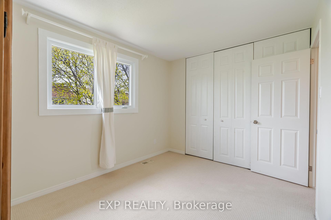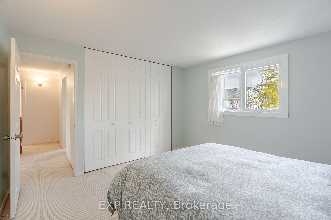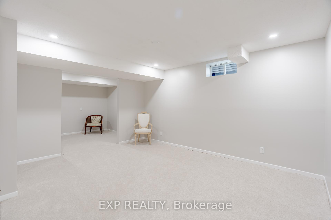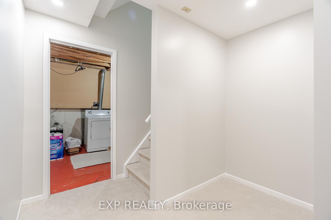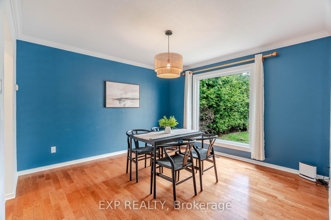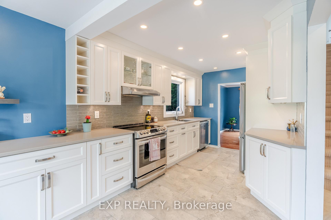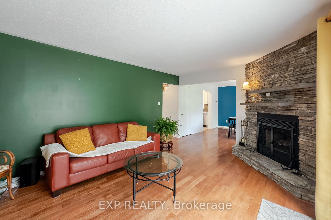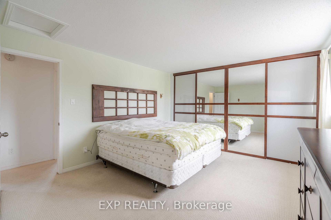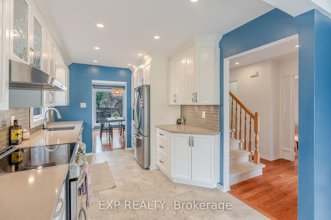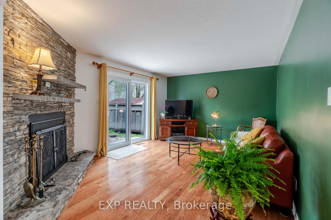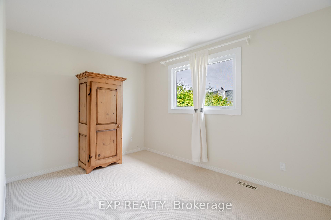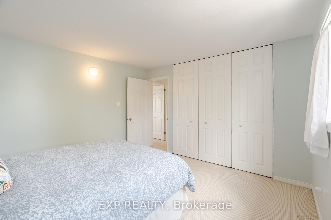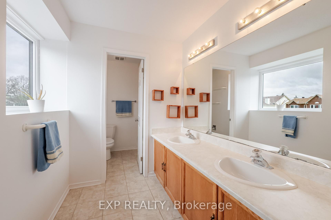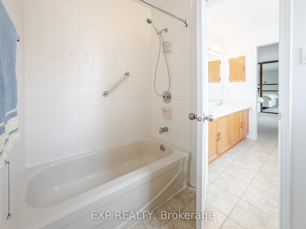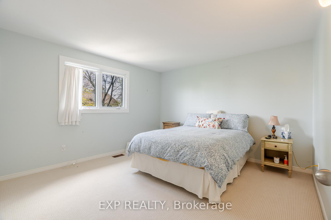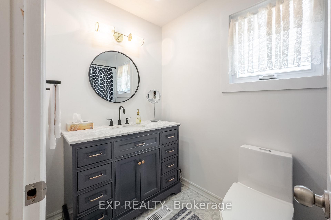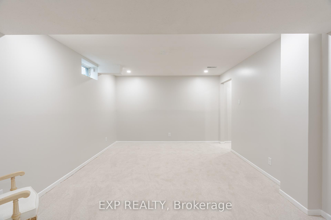$729,999
Available - For Sale
Listing ID: X12130845
1629 Champneuf Driv , Orleans - Convent Glen and Area, K1C 6C1, Ottawa
| OPEN HOUSE SUNDAY MAY 11TH, 2-4PM!! This well-kept 3 bed, 2.5 bath home is tucked away on a quiet street with awesome neighbours and tons of natural light - sunrise in the backyard and sunset out front. Over the years, just about everything has been updated, so you can move in without the stress. You'll walk up to a front door with keyless entry (2023) and step inside to a bright, open layout. The kitchen was redone in 2018, and it even has a brand-new touchless faucet (2024). There's a cozy fireplace in the living room, a handy powder room on the main floor (updated in 2018), and upstairs you'll find a fully renovated main bathroom (2022). The primary bedroom has its own 4-piece ensuite and updated custom closets (2014). The updates go beyond the inside with new windows and patio door (2023), siding, insulation, soffits, and eavestroughs (2024), and the landscaping was refreshed in 2010 and touched up again in 2024. Even the basement got a partial update in 2025, giving you extra space for a rec room, gym, or office. Located near great schools in both French and English, parks, and shopping, this home is perfect for a growing family or anyone looking for a move-in-ready place in a great neighbourhood. Come take a look! |
| Price | $729,999 |
| Taxes: | $4500.00 |
| Assessment Year: | 2024 |
| Occupancy: | Vacant |
| Address: | 1629 Champneuf Driv , Orleans - Convent Glen and Area, K1C 6C1, Ottawa |
| Directions/Cross Streets: | Zachary St/Champneuf Dr |
| Rooms: | 13 |
| Bedrooms: | 3 |
| Bedrooms +: | 0 |
| Family Room: | T |
| Basement: | Full, Finished |
| Level/Floor | Room | Length(ft) | Width(ft) | Descriptions | |
| Room 1 | Second | Primary B | 21.32 | 12.4 | |
| Room 2 | Second | Bedroom | 12.4 | 12.3 | |
| Room 3 | Second | Bedroom | 11.97 | 8.99 | |
| Room 4 | Main | Dining Ro | 12.23 | 11.97 | |
| Room 5 | Main | Family Ro | 16.73 | 12.23 | |
| Room 6 | Main | Kitchen | 12.23 | 8.66 | |
| Room 7 | Main | Living Ro | 12.23 | 10.14 | |
| Room 8 | Basement | Recreatio | 23.71 | 11.48 |
| Washroom Type | No. of Pieces | Level |
| Washroom Type 1 | 4 | |
| Washroom Type 2 | 3 | |
| Washroom Type 3 | 2 | |
| Washroom Type 4 | 0 | |
| Washroom Type 5 | 0 |
| Total Area: | 0.00 |
| Property Type: | Detached |
| Style: | 2-Storey |
| Exterior: | Brick, Other |
| Garage Type: | Attached |
| Drive Parking Spaces: | 2 |
| Pool: | None |
| Approximatly Square Footage: | 1500-2000 |
| CAC Included: | N |
| Water Included: | N |
| Cabel TV Included: | N |
| Common Elements Included: | N |
| Heat Included: | N |
| Parking Included: | N |
| Condo Tax Included: | N |
| Building Insurance Included: | N |
| Fireplace/Stove: | Y |
| Heat Type: | Forced Air |
| Central Air Conditioning: | Central Air |
| Central Vac: | N |
| Laundry Level: | Syste |
| Ensuite Laundry: | F |
| Sewers: | Sewer |
$
%
Years
This calculator is for demonstration purposes only. Always consult a professional
financial advisor before making personal financial decisions.
| Although the information displayed is believed to be accurate, no warranties or representations are made of any kind. |
| EXP REALTY |
|
|

Shaukat Malik, M.Sc
Broker Of Record
Dir:
647-575-1010
Bus:
416-400-9125
Fax:
1-866-516-3444
| Virtual Tour | Book Showing | Email a Friend |
Jump To:
At a Glance:
| Type: | Freehold - Detached |
| Area: | Ottawa |
| Municipality: | Orleans - Convent Glen and Area |
| Neighbourhood: | 2010 - Chateauneuf |
| Style: | 2-Storey |
| Tax: | $4,500 |
| Beds: | 3 |
| Baths: | 3 |
| Fireplace: | Y |
| Pool: | None |
Locatin Map:
Payment Calculator:

