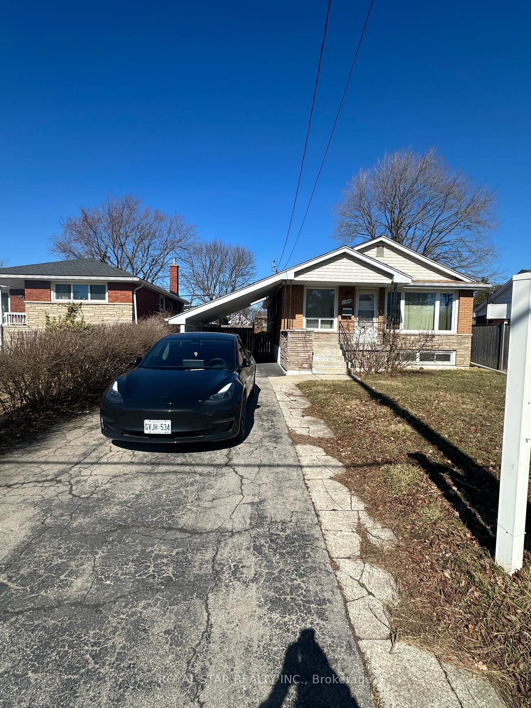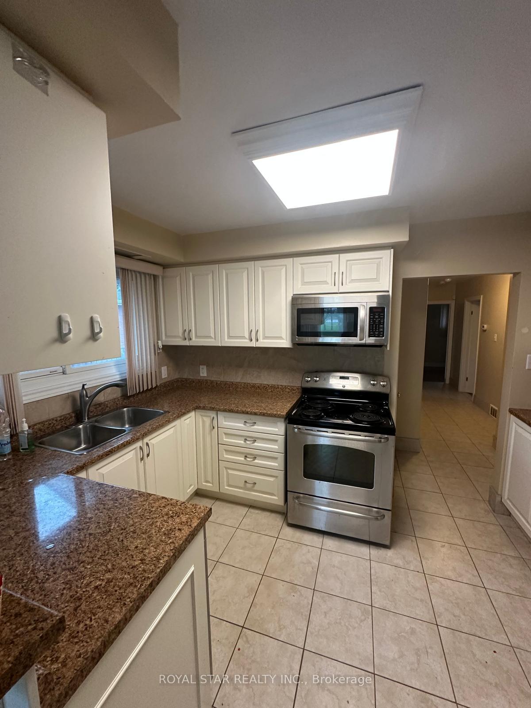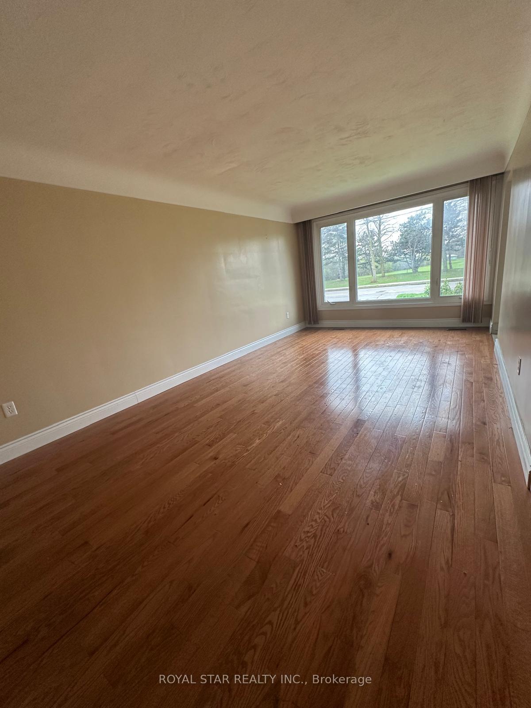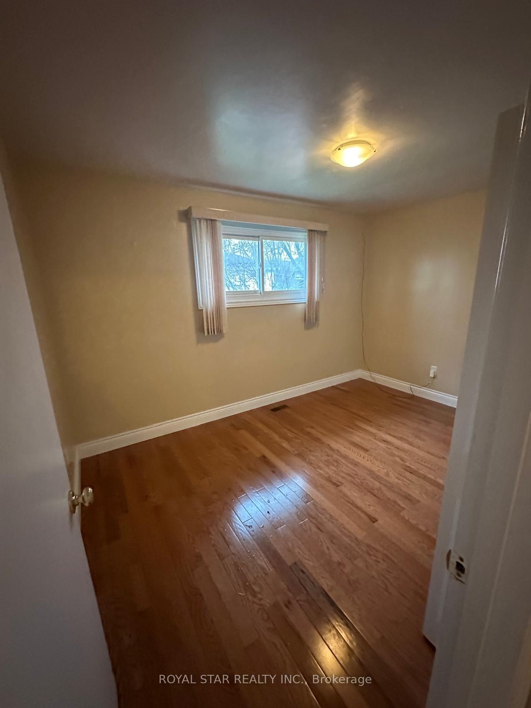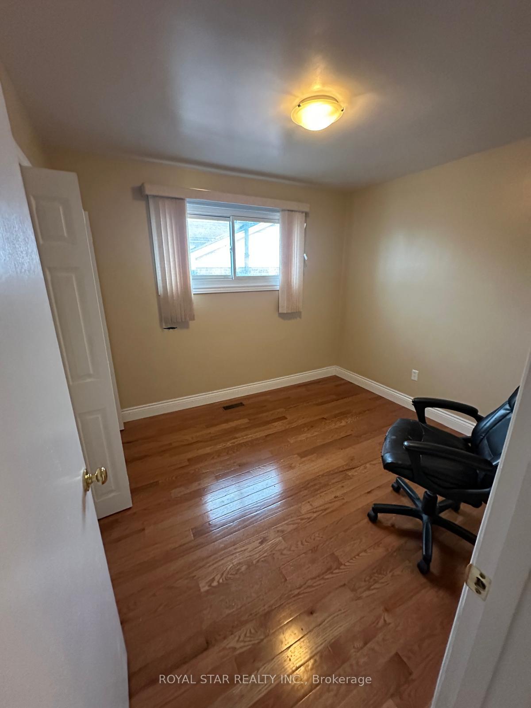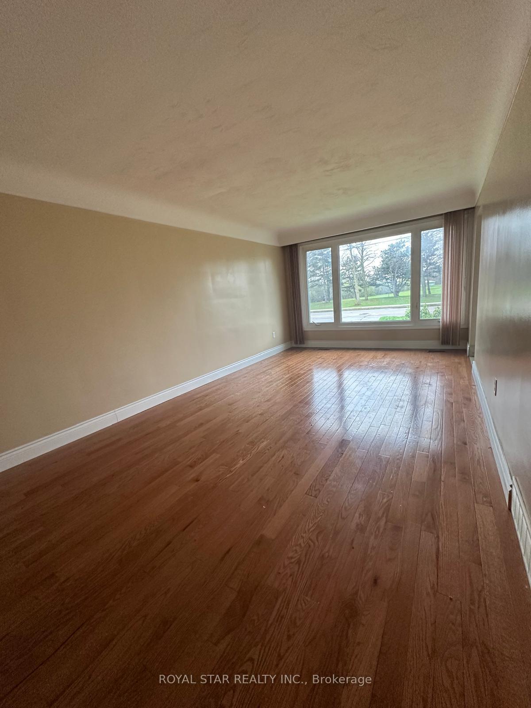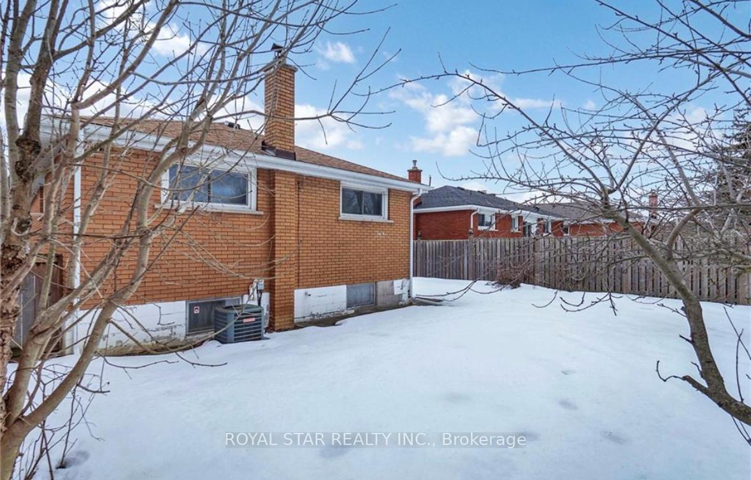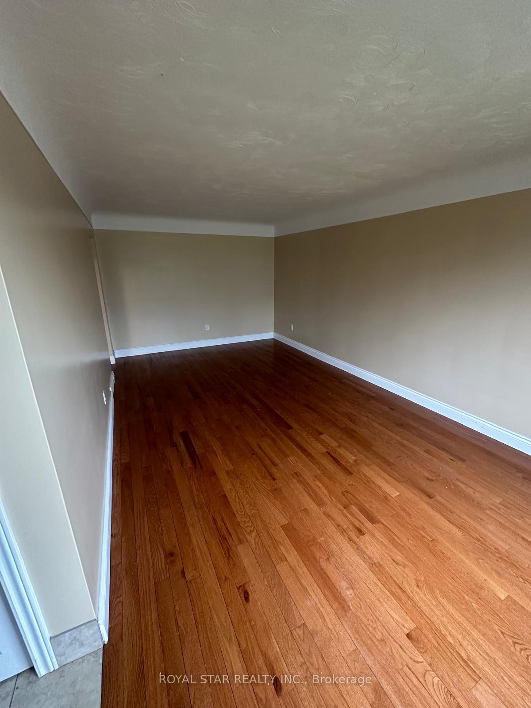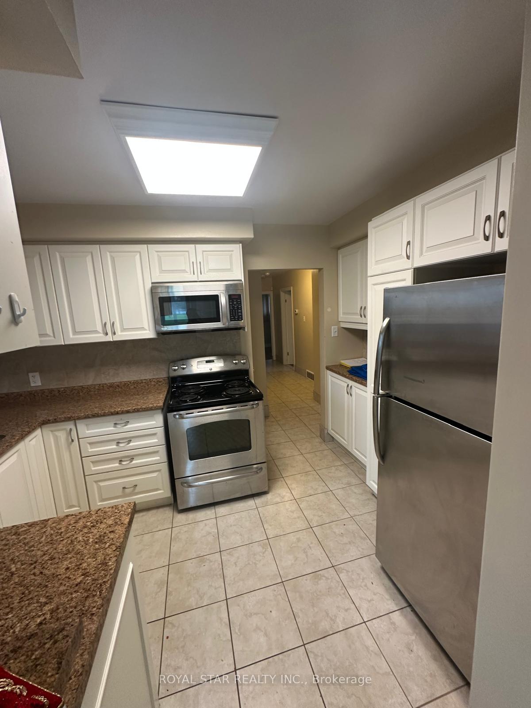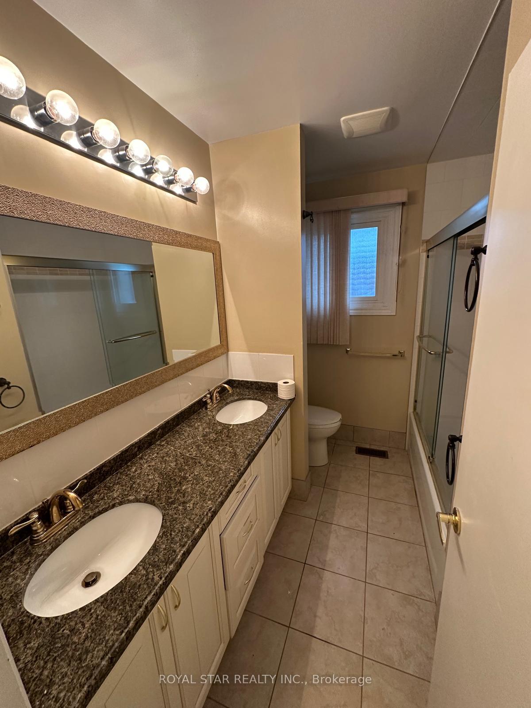$2,700
Available - For Rent
Listing ID: X12131373
1109 Mohawk Road East , Hamilton, L8T 2S4, Hamilton
| Charming Bungalow For Lease In Prime Hamilton Location! Welcome To 1109 Mohawk Rd E - A Beautifully Updated 3-Bedroom, 1 Bathroom Detached Bungalow Situated In A Highly Desirable Family-Friendly Neighbourhood. This Bright And Spacious Home Features Hardwood Floors Throughout, A Modern Kitchen With Ample Cabinetry, And A Clean, Updated Bathroom. The Living And Dining Areas Offer A Warm And Inviting Space For Entertaining Or Relaxing With Loved Ones. Enjoy A Large, Fully Fenced Backyard - Perfect For Summer Gatherings, Kids, Or Pets - And The Convenience Of A Private Driveway With Carport Parking. Located Directly Across From Mohawk Sports Park And Just Minutes To Schools, Public Transit, Shopping, And All Major Amenities. **KEY FEATURES: 3 Spacious Bedrooms, 1 Full Bathroom, Hardwood Flooring Throughout, Updated Kitchen & Bath. Large Fenced Backyard, Carport & Driveway Parking, Laundry Included, Prime Central Location Near Schools, Parks, And Transit, Ideal For Small Families Or Professionals. Non-Smokers Only. Pets Considered. Available Immediately - Don't Miss Out On This Opportunity. |
| Price | $2,700 |
| Taxes: | $0.00 |
| Occupancy: | Vacant |
| Address: | 1109 Mohawk Road East , Hamilton, L8T 2S4, Hamilton |
| Directions/Cross Streets: | Upper Kenilworth Ave & Mohawk Rd E |
| Rooms: | 6 |
| Bedrooms: | 3 |
| Bedrooms +: | 0 |
| Family Room: | F |
| Basement: | Separate Ent |
| Furnished: | Unfu |
| Level/Floor | Room | Length(ft) | Width(ft) | Descriptions | |
| Room 1 | Main | Living Ro | 19.75 | 10.92 | Combined w/Dining, Hardwood Floor, Large Window |
| Room 2 | Main | Dining Ro | 19.75 | 10.92 | Combined w/Living, Hardwood Floor, Overlooks Frontyard |
| Room 3 | Main | Kitchen | 15.42 | 11.84 | Breakfast Area, B/I Microwave, Tile Floor |
| Room 4 | Main | Primary B | 12.33 | 9.91 | Hardwood Floor, Overlooks Backyard, Closet |
| Room 5 | Main | Bedroom 2 | 8.92 | 12.92 | Hardwood Floor, Overlooks Backyard, Closet |
| Room 6 | Main | Bedroom 3 | 10.07 | 9.41 | Hardwood Floor, Closet, Window |
| Room 7 | Main | Bathroom | 9.91 | 5.9 | 5 Pc Ensuite, Window |
| Washroom Type | No. of Pieces | Level |
| Washroom Type 1 | 5 | Main |
| Washroom Type 2 | 0 | |
| Washroom Type 3 | 0 | |
| Washroom Type 4 | 0 | |
| Washroom Type 5 | 0 |
| Total Area: | 0.00 |
| Property Type: | Detached |
| Style: | Bungalow |
| Exterior: | Brick |
| Garage Type: | Carport |
| (Parking/)Drive: | Available |
| Drive Parking Spaces: | 1 |
| Park #1 | |
| Parking Type: | Available |
| Park #2 | |
| Parking Type: | Available |
| Pool: | None |
| Laundry Access: | In Basement |
| Approximatly Square Footage: | 700-1100 |
| Property Features: | Clear View, Fenced Yard |
| CAC Included: | N |
| Water Included: | N |
| Cabel TV Included: | N |
| Common Elements Included: | N |
| Heat Included: | N |
| Parking Included: | Y |
| Condo Tax Included: | N |
| Building Insurance Included: | N |
| Fireplace/Stove: | N |
| Heat Type: | Forced Air |
| Central Air Conditioning: | Central Air |
| Central Vac: | N |
| Laundry Level: | Syste |
| Ensuite Laundry: | F |
| Sewers: | Sewer |
| Although the information displayed is believed to be accurate, no warranties or representations are made of any kind. |
| ROYAL STAR REALTY INC. |
|
|

Shaukat Malik, M.Sc
Broker Of Record
Dir:
647-575-1010
Bus:
416-400-9125
Fax:
1-866-516-3444
| Book Showing | Email a Friend |
Jump To:
At a Glance:
| Type: | Freehold - Detached |
| Area: | Hamilton |
| Municipality: | Hamilton |
| Neighbourhood: | Huntington |
| Style: | Bungalow |
| Beds: | 3 |
| Baths: | 1 |
| Fireplace: | N |
| Pool: | None |
Locatin Map:

