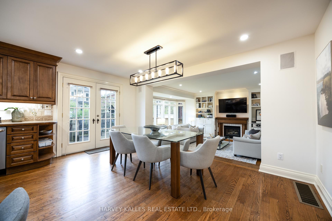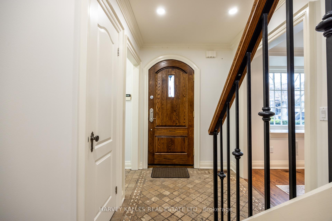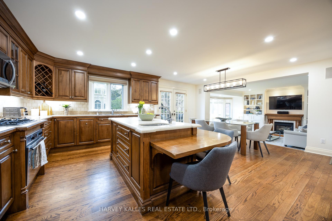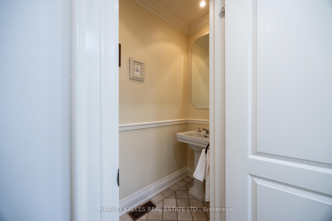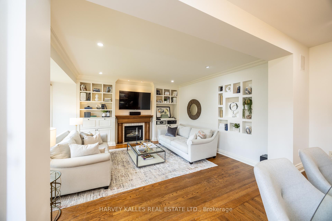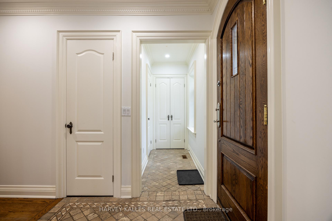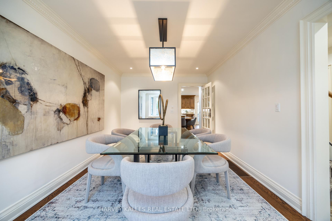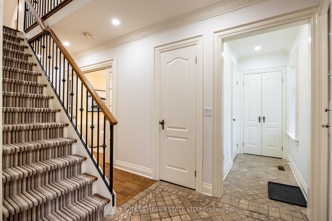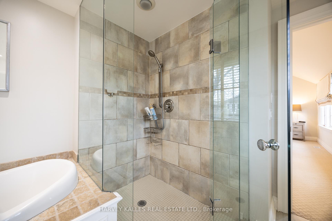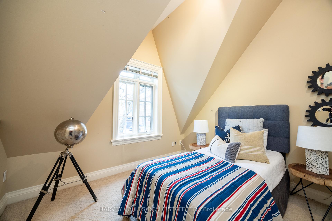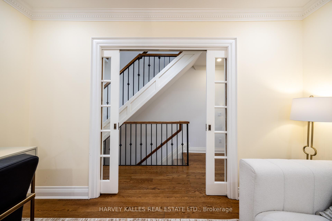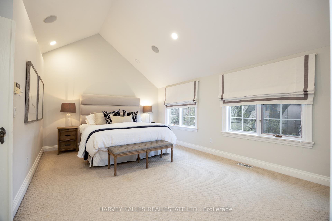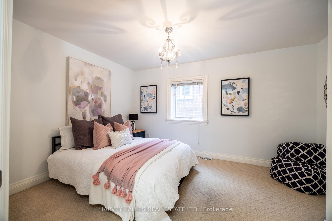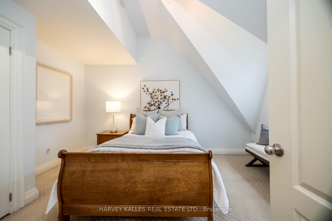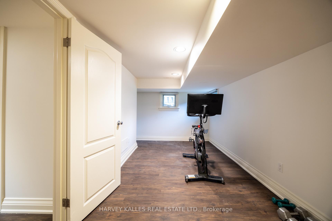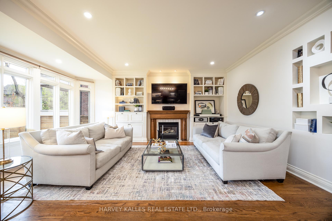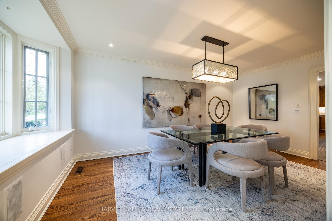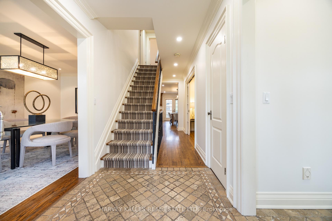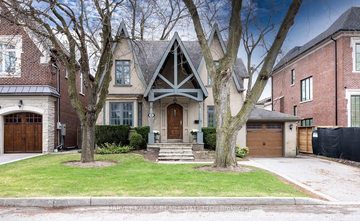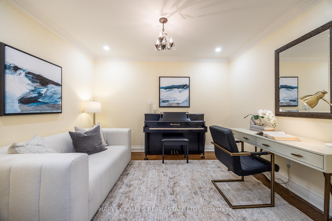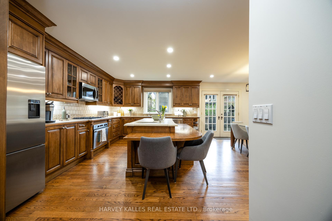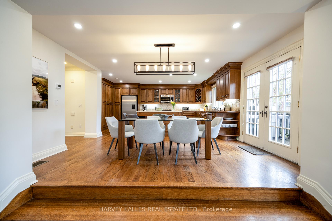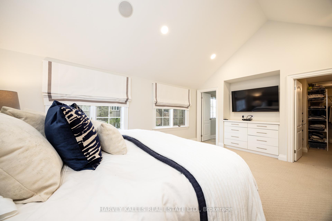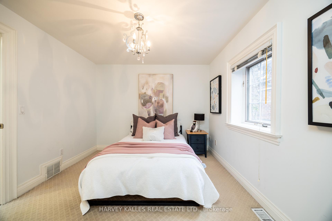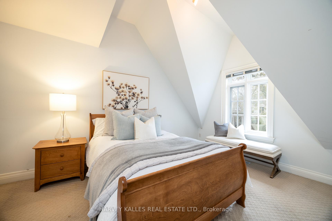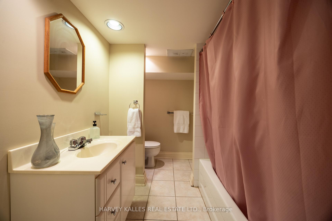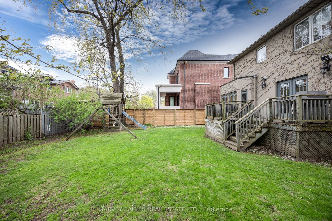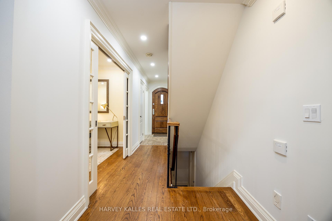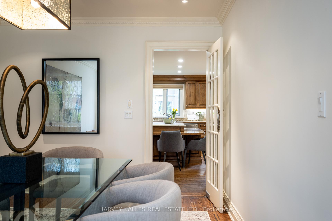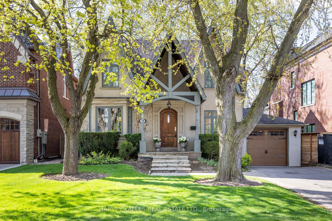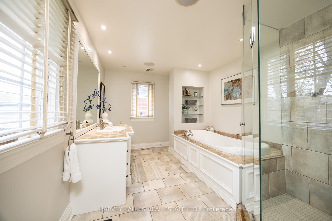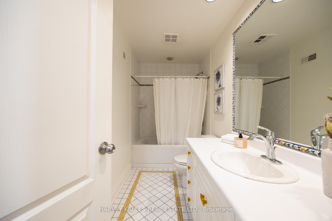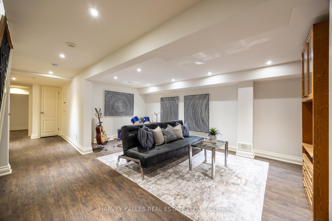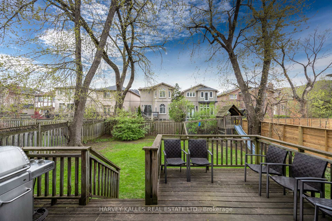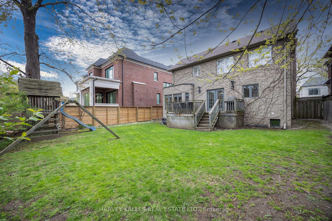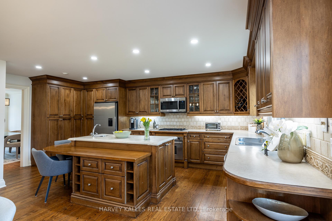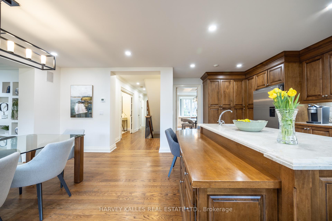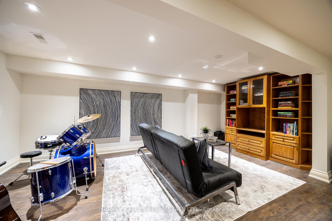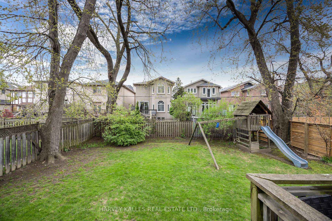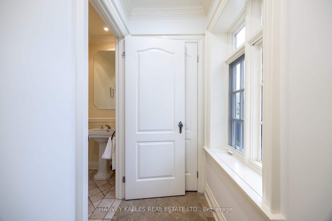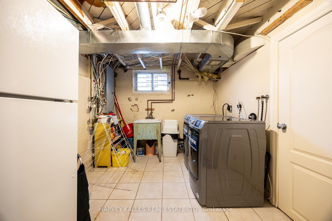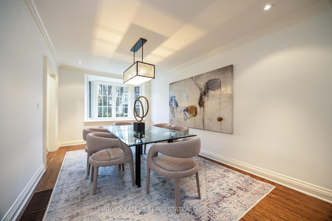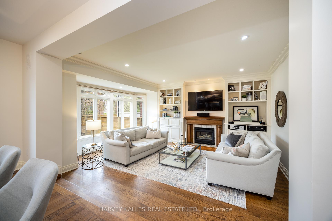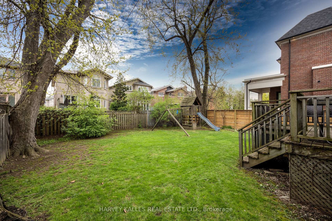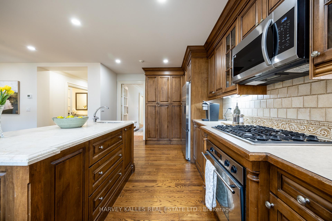$1,895,000
Available - For Sale
Listing ID: C12130245
537 Deloraine Aven , Toronto, M5M 2C2, Toronto
| Welcome to 537 Deloraine Avenue, a beautifully maintained 4+1-bedroom, 4-bathroom family home on one of the most desirable blocks in Ledbury Park. Set on an impressive 51' wide lot, this residence features a rare 2-storey rear addition completed by esteemed local builder Walden Homes, known for decades of quality craftsmanship in the area. The homes classic stucco façade, with arched window accents and balanced proportions, creates a timeless and welcoming street presence that fits seamlessly into this established neighbourhood. Offering approximately 2,530 Sq. Ft. plus a finished lower level, the home provides exceptional flexibility for those looking to live in, renovate, or build new in a prime location surrounded by some of the largest custom homes in the area. The main level boasts an open concept kitchen and family room ideal for todays modern lifestyle along with generous principal rooms, crown mouldings, hardwood floors, and custom millwork. The sunken family room features a gas fireplace, built-in speakers, and custom built-ins, while the breakfast area walks out to a large deck and private, fenced backyard perfect for entertaining or relaxing outdoors. Upstairs, the primary suite showcases vaulted ceilings, a spacious walk-in closet (16'4" x 6'8"), and a 5-piece ensuite bath with soaker tub and separate shower. Three additional bedrooms offer ample space for children, guests, or a home office. The finished lower level includes a recreation room, fifth bedroom, full bathroom, large laundry room, and abundant storage. Additional highlights include two-zone forced air heating, central air conditioning, electric car charger, and private drive with built-in garage. Walking distance to top-rated schools, Avenue Road shopping, dining, parks, and transit. A rare opportunity in the heart of Ledbury Park. |
| Price | $1,895,000 |
| Taxes: | $10765.00 |
| Occupancy: | Owner |
| Address: | 537 Deloraine Aven , Toronto, M5M 2C2, Toronto |
| Directions/Cross Streets: | Avenue Rd & Lawrence Ave W |
| Rooms: | 10 |
| Rooms +: | 4 |
| Bedrooms: | 4 |
| Bedrooms +: | 1 |
| Family Room: | T |
| Basement: | Crawl Space, Finished |
| Level/Floor | Room | Length(ft) | Width(ft) | Descriptions | |
| Room 1 | Main | Foyer | 19.09 | 14.07 | Limestone Flooring, Staircase, Double Closet |
| Room 2 | Main | Dining Ro | 16.56 | 10.33 | Hardwood Floor, Crown Moulding, Bay Window |
| Room 3 | Main | Study | 11.91 | 9.74 | Pocket Doors, Hardwood Floor, Crown Moulding |
| Room 4 | Main | Kitchen | 18.83 | 10 | Open Concept, Centre Island, Stainless Steel Appl |
| Room 5 | Main | Breakfast | 15.42 | 10.66 | Hardwood Floor, Combined w/Kitchen, W/O To Deck |
| Room 6 | Main | Family Ro | 19.48 | 15.91 | Sunken Room, Gas Fireplace, Bay Window |
| Room 7 | Second | Primary B | 17.42 | 10.96 | Vaulted Ceiling(s), Walk-In Closet(s), Double Doors |
| Room 8 | Second | Bathroom | 12.92 | 9.68 | 5 Pc Ensuite, Soaking Tub, Separate Shower |
| Room 9 | Second | Bedroom 2 | 13.25 | 10 | Picture Window, Double Closet, Broadloom |
| Room 10 | Second | Bedroom 3 | 14.33 | 10.92 | Vaulted Ceiling(s), Picture Window, Double Closet |
| Room 11 | Second | Bedroom 4 | 10.33 | 9.51 | Picture Window, Vaulted Ceiling(s), Broadloom |
| Room 12 | Second | Bathroom | 10.59 | 4.92 | 4 Pc Bath, Ceramic Floor, Soaking Tub |
| Room 13 | Basement | Recreatio | 18.76 | 16.07 | Laminate, B/I Bookcase, Pot Lights |
| Room 14 | Basement | Bedroom | 16.83 | 9.25 | Above Grade Window, Pot Lights, Laminate |
| Room 15 | Basement | Laundry | 10 | 8.59 | Ceramic Floor, Above Grade Window, Laundry Sink |
| Washroom Type | No. of Pieces | Level |
| Washroom Type 1 | 5 | Second |
| Washroom Type 2 | 4 | Second |
| Washroom Type 3 | 2 | Main |
| Washroom Type 4 | 4 | Basement |
| Washroom Type 5 | 0 |
| Total Area: | 0.00 |
| Property Type: | Detached |
| Style: | 2-Storey |
| Exterior: | Stucco (Plaster), Brick |
| Garage Type: | Attached |
| Drive Parking Spaces: | 4 |
| Pool: | None |
| Approximatly Square Footage: | 2500-3000 |
| Property Features: | Electric Car, Fenced Yard |
| CAC Included: | N |
| Water Included: | N |
| Cabel TV Included: | N |
| Common Elements Included: | N |
| Heat Included: | N |
| Parking Included: | N |
| Condo Tax Included: | N |
| Building Insurance Included: | N |
| Fireplace/Stove: | Y |
| Heat Type: | Forced Air |
| Central Air Conditioning: | Central Air |
| Central Vac: | Y |
| Laundry Level: | Syste |
| Ensuite Laundry: | F |
| Sewers: | Sewer |
$
%
Years
This calculator is for demonstration purposes only. Always consult a professional
financial advisor before making personal financial decisions.
| Although the information displayed is believed to be accurate, no warranties or representations are made of any kind. |
| HARVEY KALLES REAL ESTATE LTD. |
|
|

Shaukat Malik, M.Sc
Broker Of Record
Dir:
647-575-1010
Bus:
416-400-9125
Fax:
1-866-516-3444
| Virtual Tour | Book Showing | Email a Friend |
Jump To:
At a Glance:
| Type: | Freehold - Detached |
| Area: | Toronto |
| Municipality: | Toronto C04 |
| Neighbourhood: | Bedford Park-Nortown |
| Style: | 2-Storey |
| Tax: | $10,765 |
| Beds: | 4+1 |
| Baths: | 4 |
| Fireplace: | Y |
| Pool: | None |
Locatin Map:
Payment Calculator:

