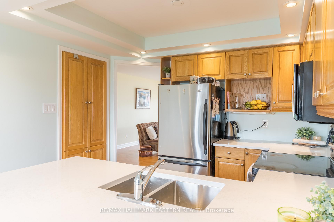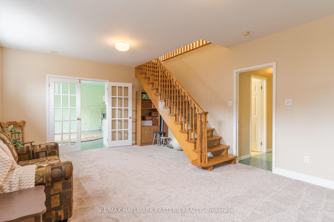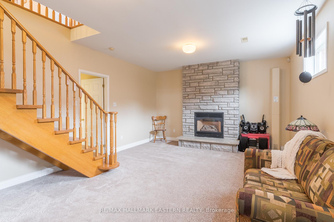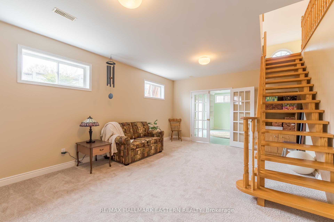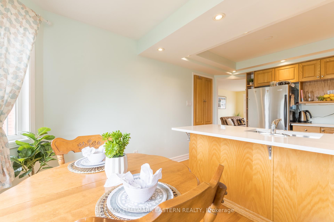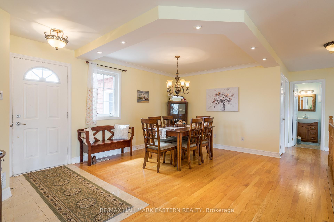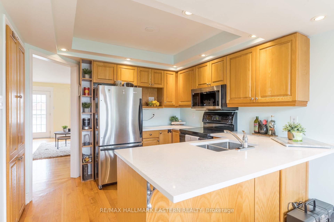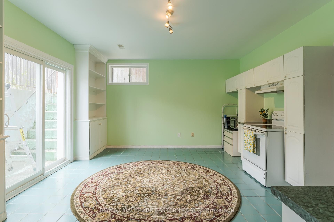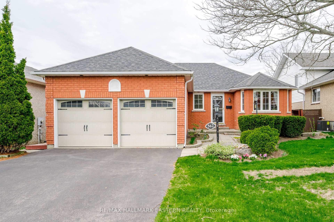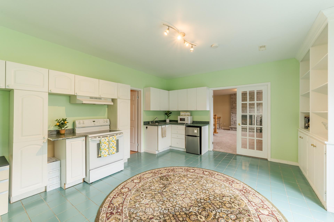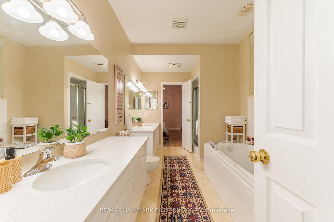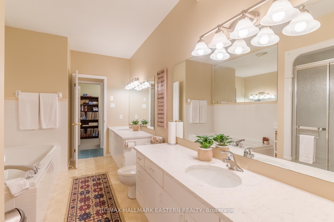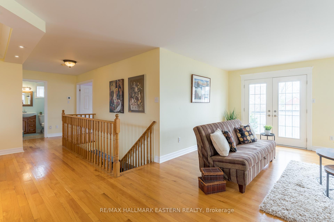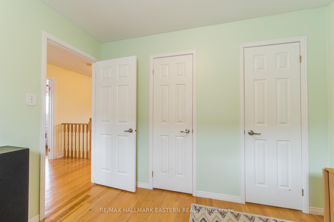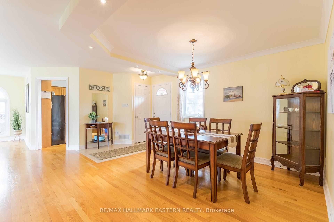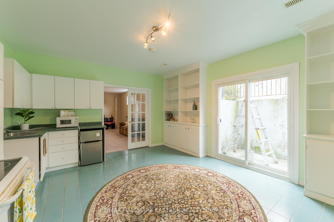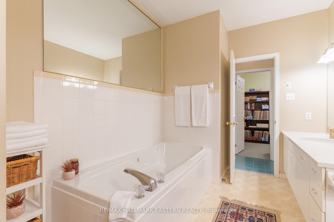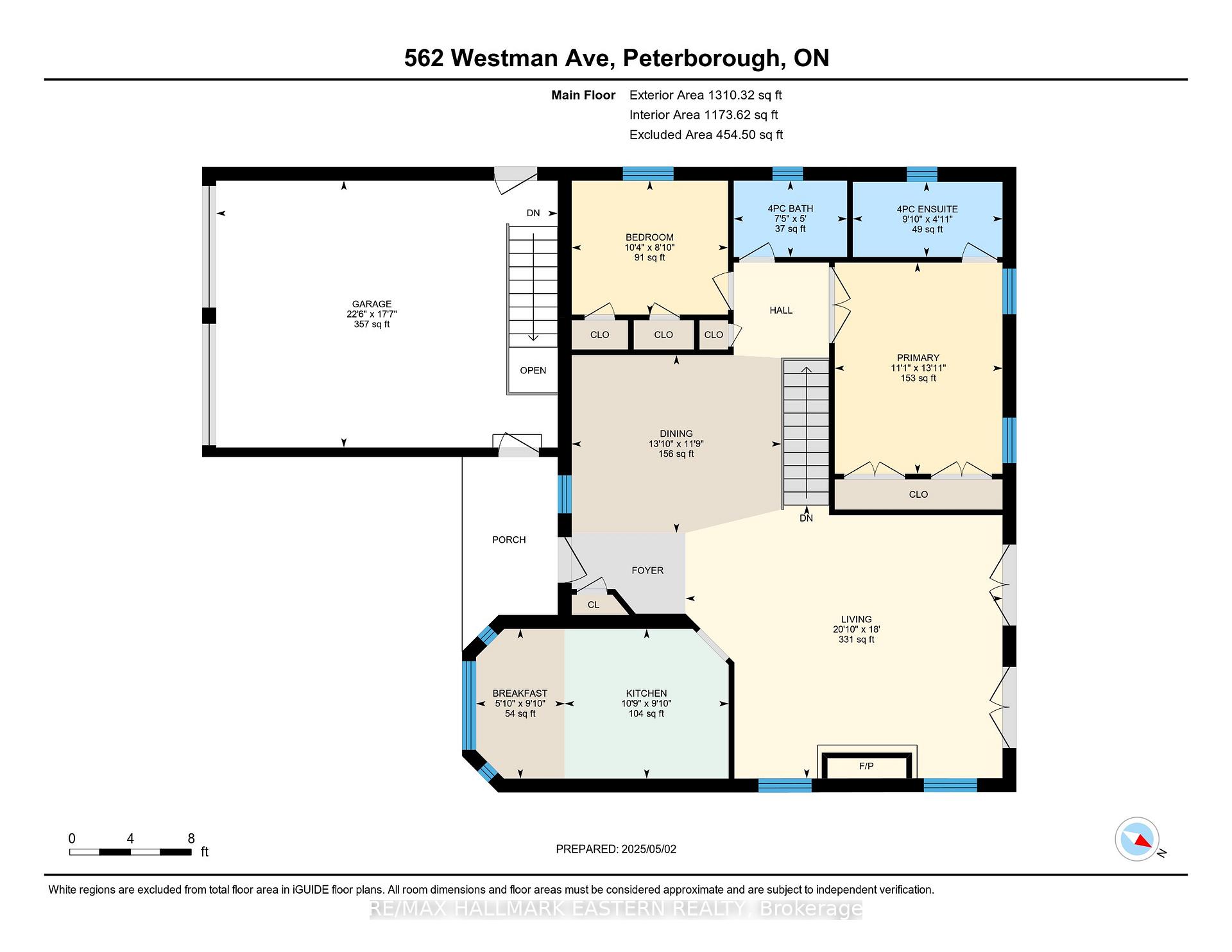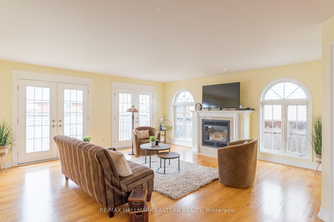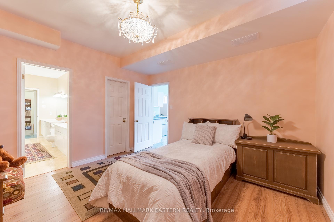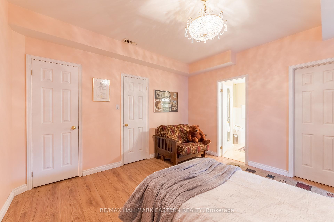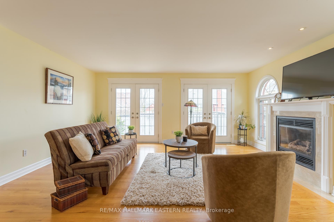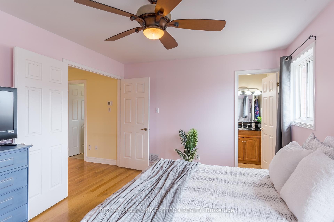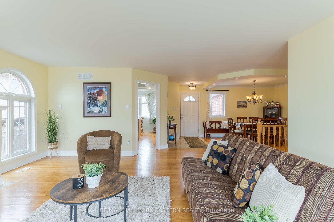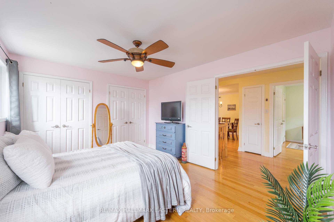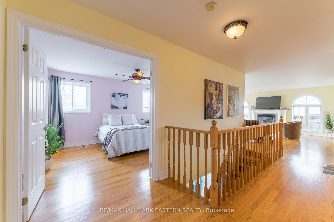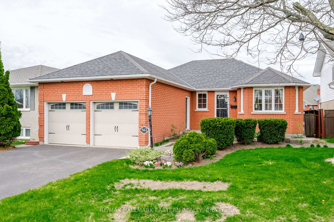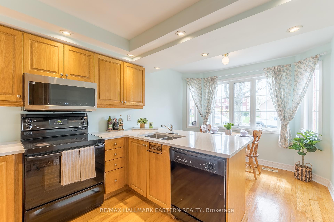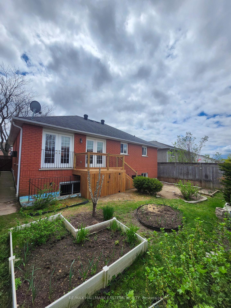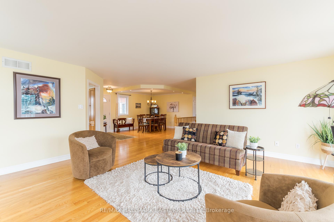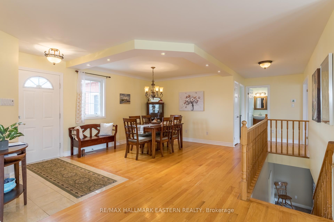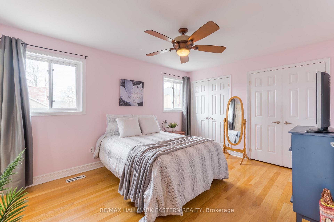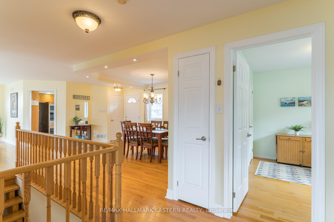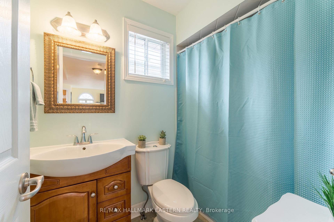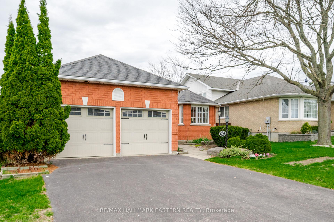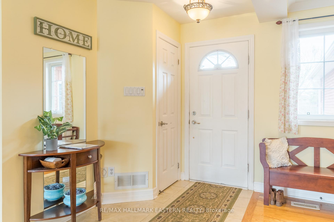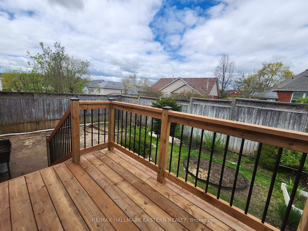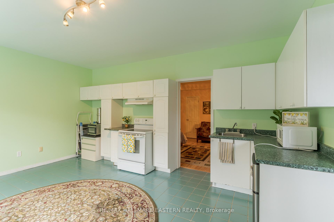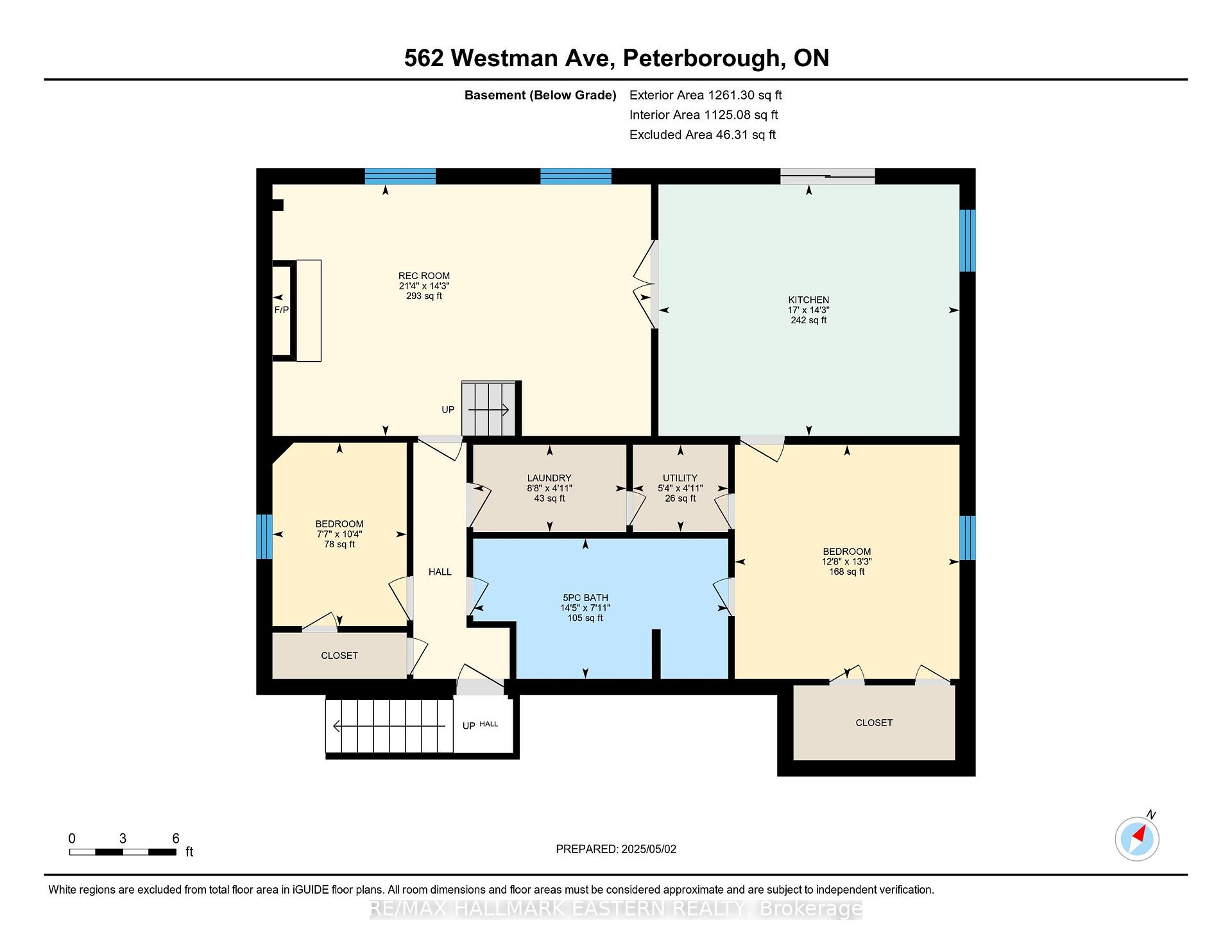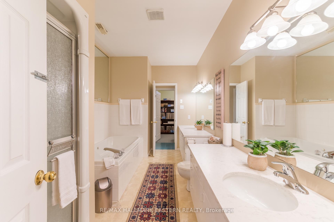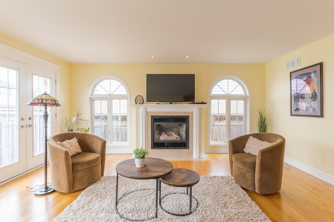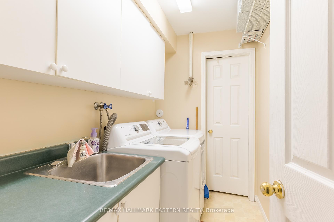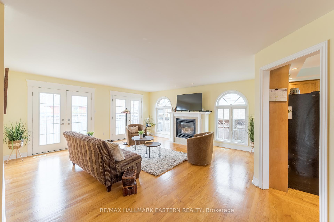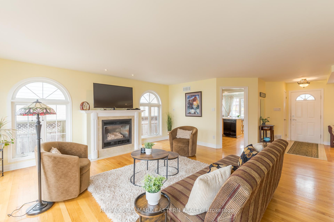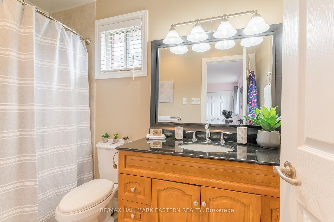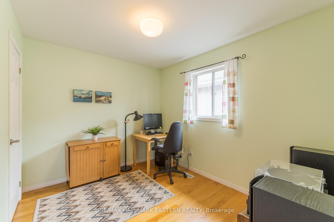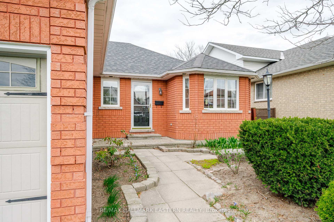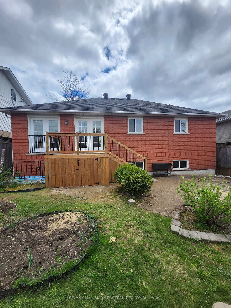$729,900
Available - For Sale
Listing ID: X12131555
562 Westman Aven , Peterborough West, K9K 2H3, Peterborough
| Welcome to this charming all-brick bungalow located in a sought-after, family-friendly neighbourhood just minutes from Hwy 115, Sir Sandford Fleming College, parks, and shopping. This thoughtfully designed 2+2 bedroom, 3 full bathroom home combines timeless charm with versatility. Step inside to discover hardwood floors, elegant tray ceilings, and arched windows that flood the space with natural light. The bright, open-concept living and dining area is perfect for entertaining, complete with double French doors and a cozy gas fireplace. The spacious primary suite offers a 4-piece ensuite, while a second main-floor bedroom and an additional full bath provide comfort and convenience. The lower level is a standout feature, offering 9-foot ceilings, a large third bedroom, a spacious family room with a second gas fireplace, and French doors leading to a generous kitchenette ideal for extended family or multi-generational living. You'll also find a walk-up to the double-car garage and a walkout to the fully fenced backyard, complete with gardens and interlocking stone pathways. A 5-piece bathroom and a fourth bedroom (currently used as an office) round out the lower level. With curb appeal, thoughtful upgrades, and flexible living space throughout, this home truly checks all the boxes. A complete pleasure to show! |
| Price | $729,900 |
| Taxes: | $5386.24 |
| Assessment Year: | 2024 |
| Occupancy: | Owner |
| Address: | 562 Westman Aven , Peterborough West, K9K 2H3, Peterborough |
| Acreage: | < .50 |
| Directions/Cross Streets: | Wilfred |
| Rooms: | 6 |
| Rooms +: | 6 |
| Bedrooms: | 2 |
| Bedrooms +: | 2 |
| Family Room: | F |
| Basement: | Finished wit, Full |
| Level/Floor | Room | Length(ft) | Width(ft) | Descriptions | |
| Room 1 | Main | Living Ro | 20.86 | 18.01 | Walk-Out, Hardwood Floor |
| Room 2 | Main | Dining Ro | 13.78 | 12.04 | Hardwood Floor |
| Room 3 | Main | Kitchen | 10.79 | 9.84 | Breakfast Area |
| Room 4 | Main | Primary B | 13.91 | 11.05 | Double Closet |
| Room 5 | Main | Bathroom | 9.84 | 4.95 | 4 Pc Ensuite |
| Room 6 | Main | Bedroom 2 | 10.3 | 8.82 | |
| Room 7 | Main | Bathroom | 7.45 | 5.02 | 4 Pc Bath |
| Room 8 | Basement | Recreatio | 21.39 | 14.2 | |
| Room 9 | Basement | Kitchen | 16.99 | 14.2 | |
| Room 10 | Basement | Bedroom 3 | 13.22 | 12.69 | |
| Room 11 | Basement | Bedroom 4 | 10.36 | 7.58 | |
| Room 12 | Basement | Bathroom | 14.4 | 7.9 | 5 Pc Bath |
| Room 13 | Basement | Laundry | 8.66 | 4.92 | |
| Room 14 | Basement | Utility R | 5.38 | 4.95 |
| Washroom Type | No. of Pieces | Level |
| Washroom Type 1 | 4 | Main |
| Washroom Type 2 | 4 | Main |
| Washroom Type 3 | 5 | Basement |
| Washroom Type 4 | 0 | |
| Washroom Type 5 | 0 |
| Total Area: | 0.00 |
| Approximatly Age: | 31-50 |
| Property Type: | Detached |
| Style: | Bungalow |
| Exterior: | Brick |
| Garage Type: | Attached |
| (Parking/)Drive: | Private Do |
| Drive Parking Spaces: | 4 |
| Park #1 | |
| Parking Type: | Private Do |
| Park #2 | |
| Parking Type: | Private Do |
| Pool: | None |
| Approximatly Age: | 31-50 |
| Approximatly Square Footage: | 1100-1500 |
| Property Features: | Public Trans, School |
| CAC Included: | N |
| Water Included: | N |
| Cabel TV Included: | N |
| Common Elements Included: | N |
| Heat Included: | N |
| Parking Included: | N |
| Condo Tax Included: | N |
| Building Insurance Included: | N |
| Fireplace/Stove: | Y |
| Heat Type: | Forced Air |
| Central Air Conditioning: | Central Air |
| Central Vac: | N |
| Laundry Level: | Syste |
| Ensuite Laundry: | F |
| Sewers: | Sewer |
| Utilities-Hydro: | Y |
$
%
Years
This calculator is for demonstration purposes only. Always consult a professional
financial advisor before making personal financial decisions.
| Although the information displayed is believed to be accurate, no warranties or representations are made of any kind. |
| RE/MAX HALLMARK EASTERN REALTY |
|
|

Shaukat Malik, M.Sc
Broker Of Record
Dir:
647-575-1010
Bus:
416-400-9125
Fax:
1-866-516-3444
| Virtual Tour | Book Showing | Email a Friend |
Jump To:
At a Glance:
| Type: | Freehold - Detached |
| Area: | Peterborough |
| Municipality: | Peterborough West |
| Neighbourhood: | 2 South |
| Style: | Bungalow |
| Approximate Age: | 31-50 |
| Tax: | $5,386.24 |
| Beds: | 2+2 |
| Baths: | 3 |
| Fireplace: | Y |
| Pool: | None |
Locatin Map:
Payment Calculator:

