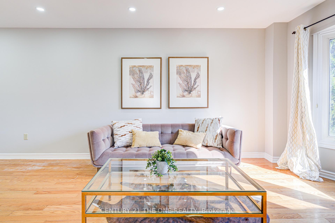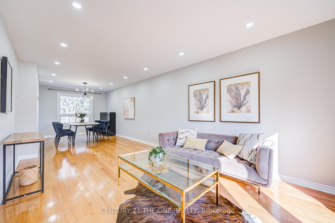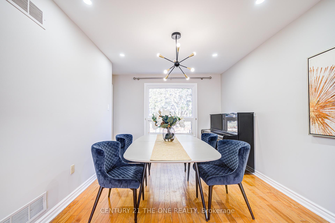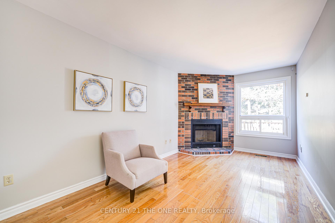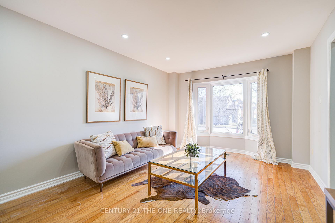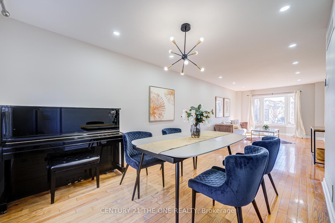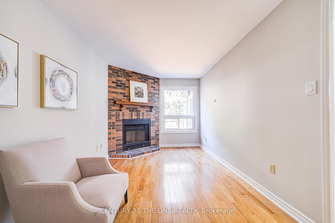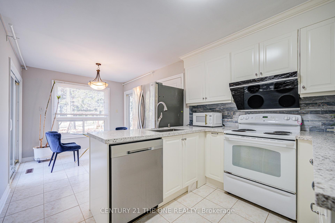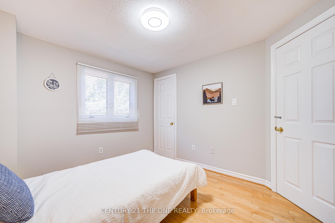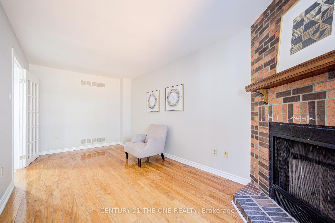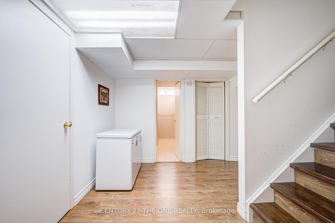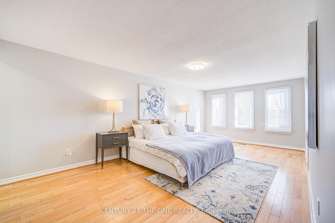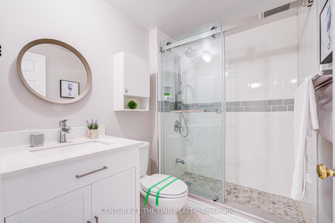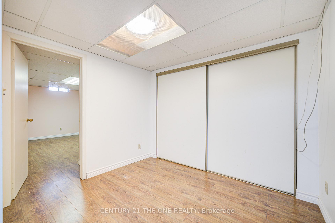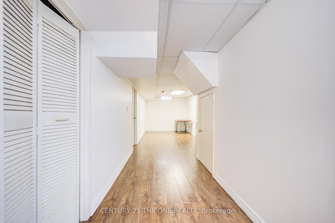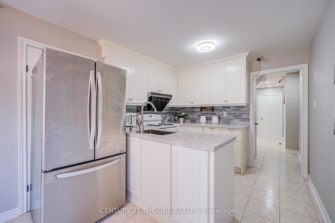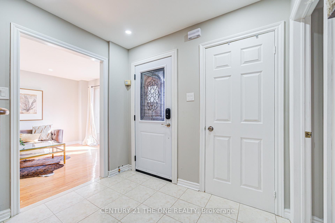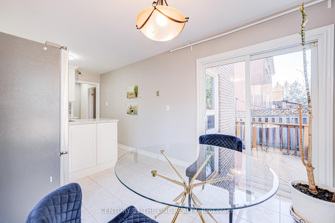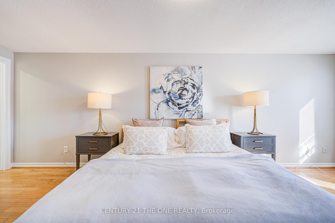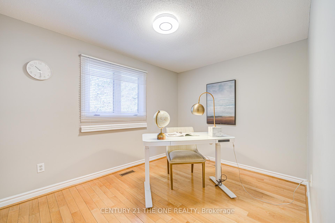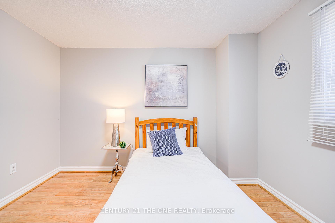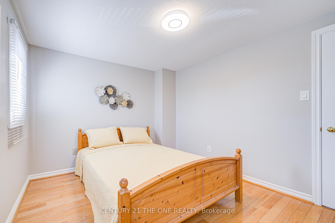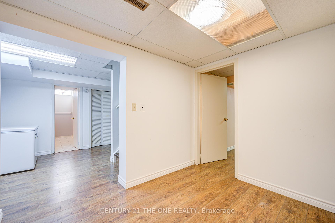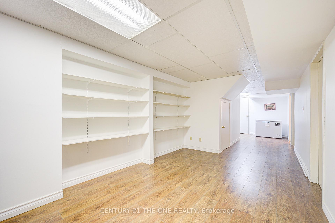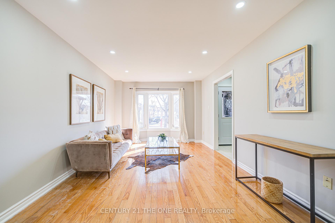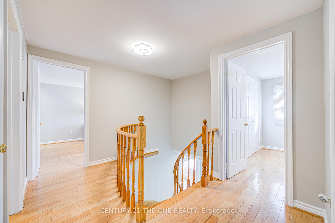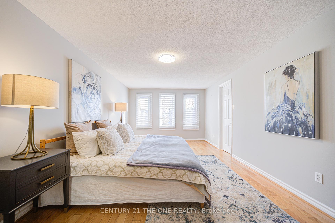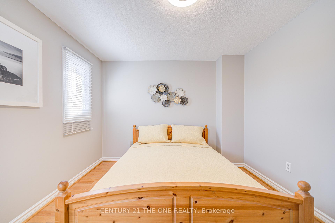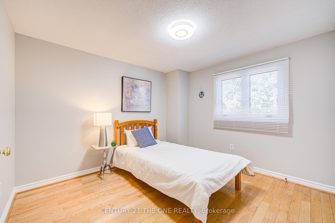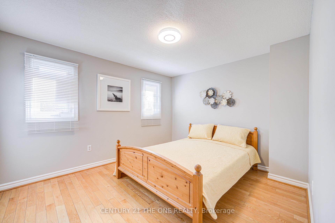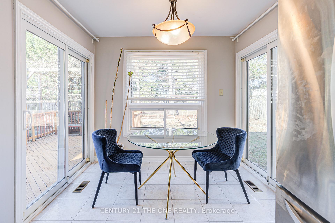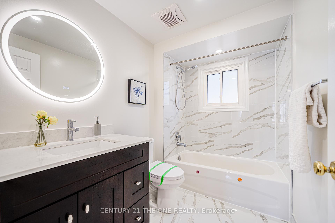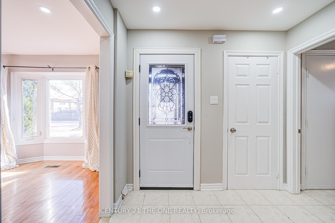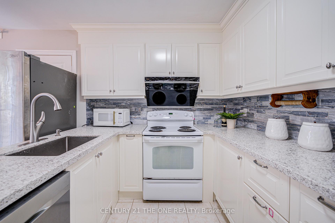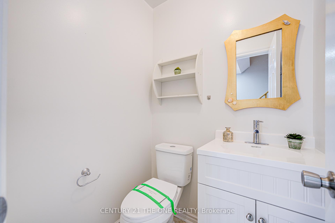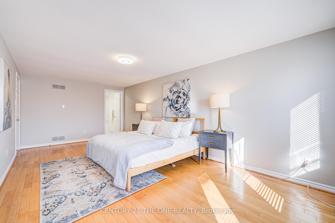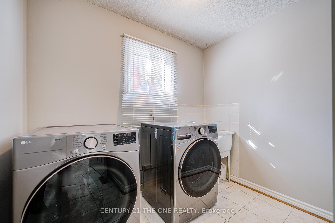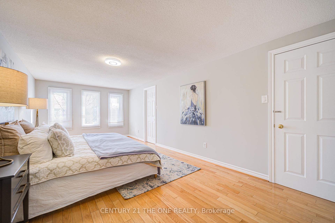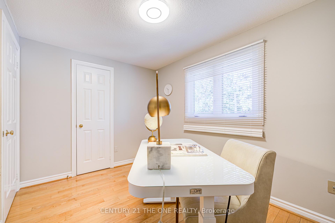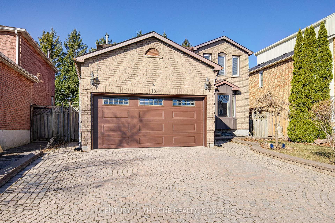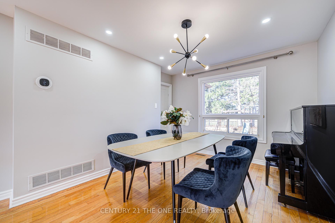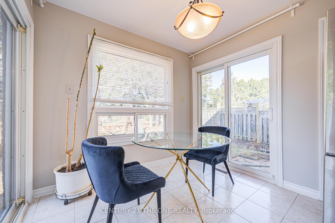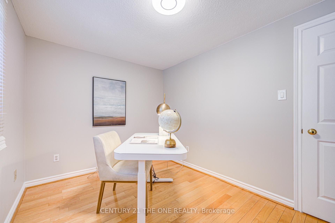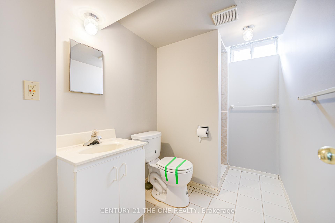$1,388,000
Available - For Sale
Listing ID: N12131587
12 Featherstone Aven , Markham, L3S 2E5, York
| This property truly stands out as a remarkable opportunity! With its stunning fully detached design and the added benefit of backing onto a park, it offers both privacy and beautiful views. The freshly painted interiors and substantial investments in upgrades reflect a commitment to quality and comfort. The bright and spacious layout, featuring new smooth ceilings, enhances the overall modern aesthetic. The kitchen is a highlight, complete with stainless steel appliances, quartz countertops, and a stylish backsplash, making it a perfect space for any culinary enthusiast.Additionally, the hardwood floors throughout provide a classic touch, while the updated bathrooms and other significant improvements, such as the roof and garage door replacements, ensure that maintenance will be minimal for years to come. The finished basement with two bedrooms and a washroom presents versatile living options, whether for guests, home offices, or additional family space. With a large deck overlooking a spacious backyard, you have the ideal setting for outdoor entertaining or relaxation. Coupled with the convenience of being near top-rated Middlefield High School, various places of worship, restaurants, shops, banks, and grocery stores, this home is perfectly positioned for a dynamic lifestyle. |
| Price | $1,388,000 |
| Taxes: | $5729.07 |
| Occupancy: | Owner |
| Address: | 12 Featherstone Aven , Markham, L3S 2E5, York |
| Directions/Cross Streets: | Steeles/Mccowan |
| Rooms: | 8 |
| Bedrooms: | 4 |
| Bedrooms +: | 2 |
| Family Room: | T |
| Basement: | Finished |
| Level/Floor | Room | Length(ft) | Width(ft) | Descriptions | |
| Room 1 | Main | Living Ro | 14.89 | 18.6 | Hardwood Floor, Combined w/Dining, Large Window |
| Room 2 | Main | Dining Ro | 12.07 | 12.63 | Hardwood Floor, Large Window, Combined w/Living |
| Room 3 | Main | Kitchen | 10.73 | 17.97 | Ceramic Floor, Stainless Steel Appl, W/O To Deck |
| Room 4 | Main | Family Ro | 22.47 | 13.94 | Hardwood Floor, Brick Fireplace, Window |
| Room 5 | Second | Primary B | 17.88 | 23.29 | Hardwood Floor, Walk-In Closet(s), Closet Organizers |
| Room 6 | Second | Bedroom 2 | 9.12 | 11.15 | Hardwood Floor, Closet, Window |
| Room 7 | Second | Bedroom 3 | 9.84 | 11.15 | Hardwood Floor, Closet, Window |
| Room 8 | Second | Bedroom 4 | 10 | 14.01 | Hardwood Floor, Closet, Window |
| Room 9 | Basement | Recreatio | 17.55 | 8.59 | Laminate, Window |
| Room 10 | Basement | Living Ro | 9.35 | 9.05 | Laminate, Double Closet, Separate Room |
| Room 11 | Basement | Bedroom | 11.32 | 13.61 | Laminate, Closet |
| Room 12 | Basement | Bedroom 2 | 15.35 | 10.66 | Laminate, Closet, Window |
| Washroom Type | No. of Pieces | Level |
| Washroom Type 1 | 4 | Second |
| Washroom Type 2 | 3 | Basement |
| Washroom Type 3 | 2 | Ground |
| Washroom Type 4 | 0 | |
| Washroom Type 5 | 0 |
| Total Area: | 0.00 |
| Property Type: | Detached |
| Style: | 2-Storey |
| Exterior: | Brick |
| Garage Type: | Attached |
| (Parking/)Drive: | Private |
| Drive Parking Spaces: | 2 |
| Park #1 | |
| Parking Type: | Private |
| Park #2 | |
| Parking Type: | Private |
| Pool: | None |
| Approximatly Square Footage: | 1500-2000 |
| CAC Included: | N |
| Water Included: | N |
| Cabel TV Included: | N |
| Common Elements Included: | N |
| Heat Included: | N |
| Parking Included: | N |
| Condo Tax Included: | N |
| Building Insurance Included: | N |
| Fireplace/Stove: | Y |
| Heat Type: | Forced Air |
| Central Air Conditioning: | Central Air |
| Central Vac: | N |
| Laundry Level: | Syste |
| Ensuite Laundry: | F |
| Sewers: | Sewer |
$
%
Years
This calculator is for demonstration purposes only. Always consult a professional
financial advisor before making personal financial decisions.
| Although the information displayed is believed to be accurate, no warranties or representations are made of any kind. |
| CENTURY 21 THE ONE REALTY |
|
|

Shaukat Malik, M.Sc
Broker Of Record
Dir:
647-575-1010
Bus:
416-400-9125
Fax:
1-866-516-3444
| Virtual Tour | Book Showing | Email a Friend |
Jump To:
At a Glance:
| Type: | Freehold - Detached |
| Area: | York |
| Municipality: | Markham |
| Neighbourhood: | Middlefield |
| Style: | 2-Storey |
| Tax: | $5,729.07 |
| Beds: | 4+2 |
| Baths: | 4 |
| Fireplace: | Y |
| Pool: | None |
Locatin Map:
Payment Calculator:

