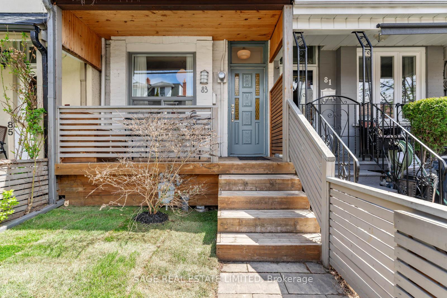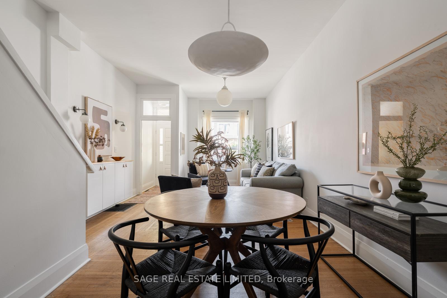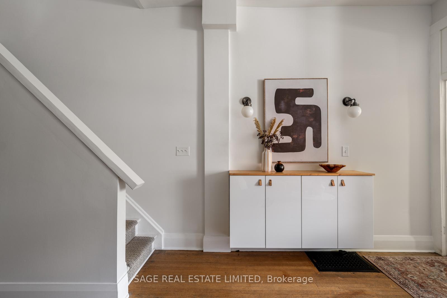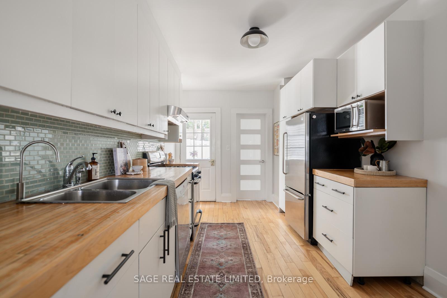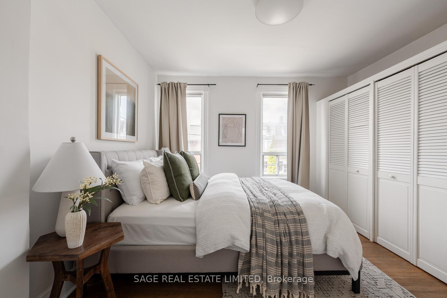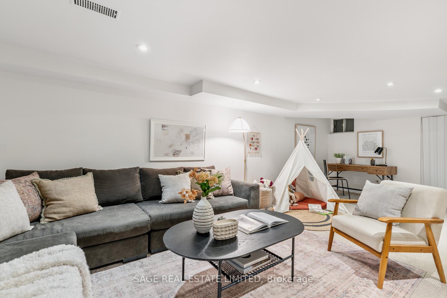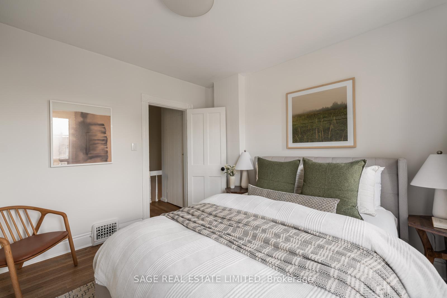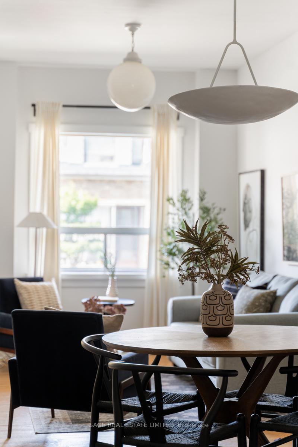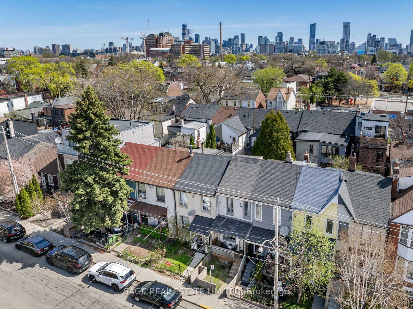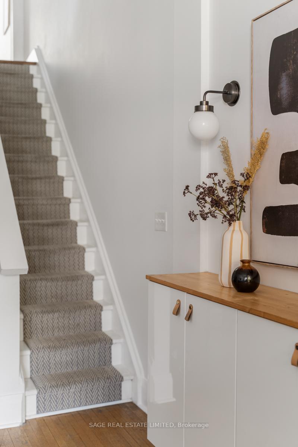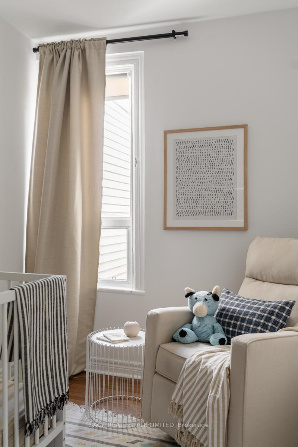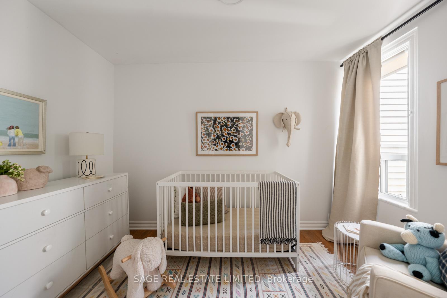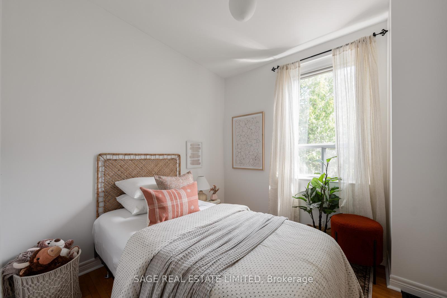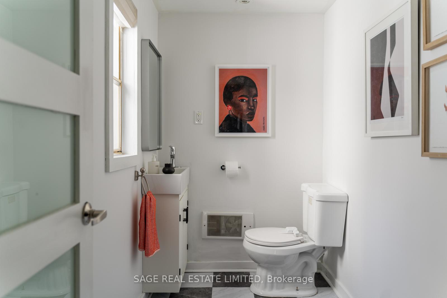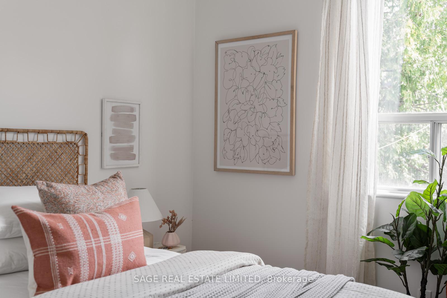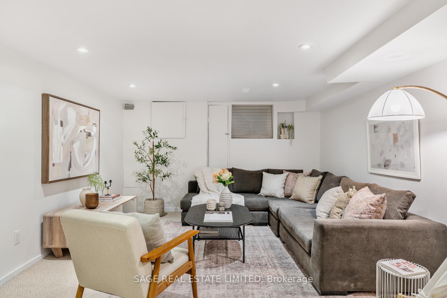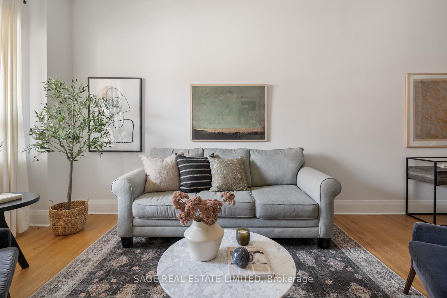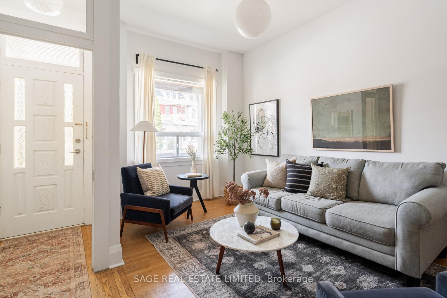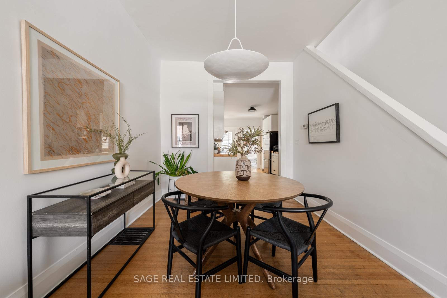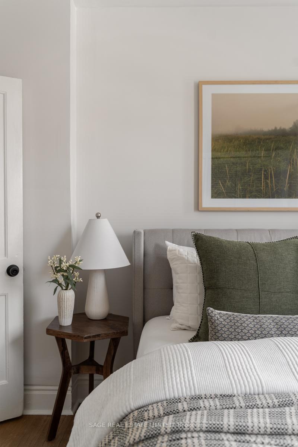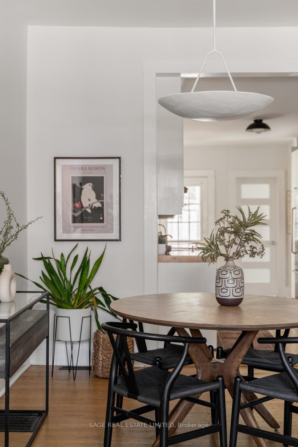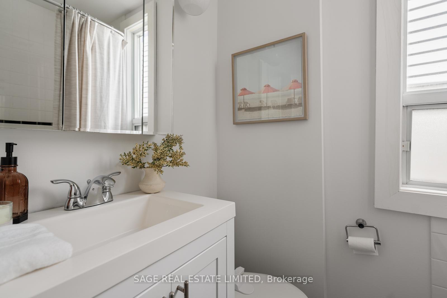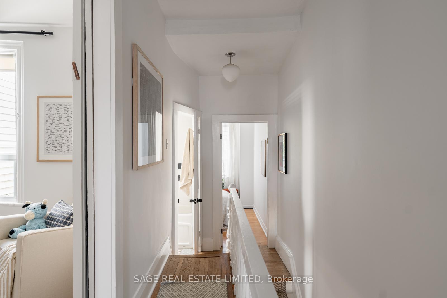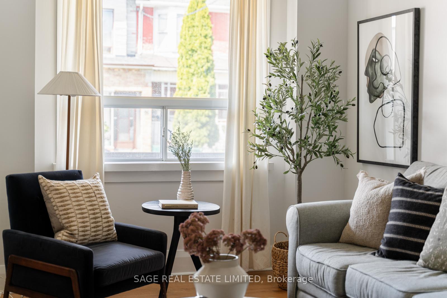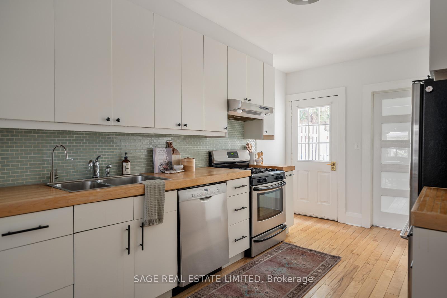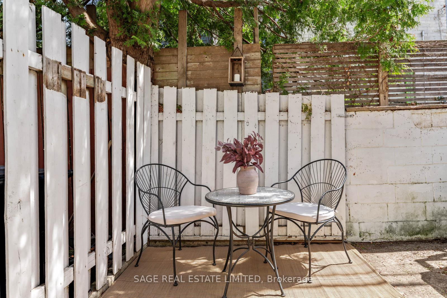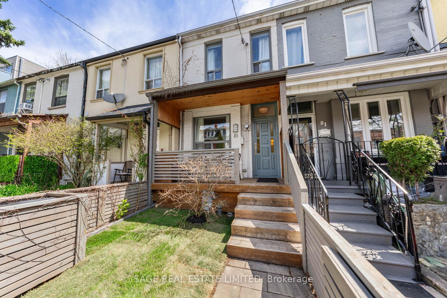$1,049,000
Available - For Sale
Listing ID: C12126662
83 Claremont Stre , Toronto, M6J 2M7, Toronto
| Claremont Charm - Step into Something Special. This Bellwoods beauty is all about character and charm! With high ceilings, original wood floors, and an open-concept living space, this home exudes warmth and personality. The galley-style kitchen, complete with modern stainless steel appliances, leads to a back patio perfect for BBQs or morning coffee.The finished basement is a cozy bonus, ideal for movie nights or a play area. The sunny master bedroom offers plenty of closet space, keeping your life organized with ease.Located just steps from Queen Street West, you're at the heart of all the action trendy shops, cafes, and parks all at your doorstep. This home is where comfort meets convenience! |
| Price | $1,049,000 |
| Taxes: | $5657.94 |
| Occupancy: | Owner |
| Address: | 83 Claremont Stre , Toronto, M6J 2M7, Toronto |
| Directions/Cross Streets: | Bathurst and Dundas |
| Rooms: | 9 |
| Bedrooms: | 3 |
| Bedrooms +: | 0 |
| Family Room: | T |
| Basement: | Finished |
| Level/Floor | Room | Length(ft) | Width(ft) | Descriptions | |
| Room 1 | Main | Living Ro | 23.81 | 9.41 | Hardwood Floor, Large Window, Combined w/Dining |
| Room 2 | Main | Kitchen | 15.74 | 9.12 | Stainless Steel Appl, Hardwood Floor, 2 Pc Ensuite |
| Room 3 | Second | Primary B | 11.64 | 12.27 | Hardwood Floor, Large Closet, West View |
| Room 4 | Second | Bedroom 2 | 10.82 | 8.59 | Window, Hardwood Floor, West View |
| Room 5 | Second | Bedroom 3 | 11.28 | 6.89 | Hardwood Floor, West View |
| Room 6 | Basement | Family Ro | 22.83 | 11.87 |
| Washroom Type | No. of Pieces | Level |
| Washroom Type 1 | 4 | Second |
| Washroom Type 2 | 2 | Main |
| Washroom Type 3 | 0 | |
| Washroom Type 4 | 0 | |
| Washroom Type 5 | 0 |
| Total Area: | 0.00 |
| Approximatly Age: | 100+ |
| Property Type: | Att/Row/Townhouse |
| Style: | 2-Storey |
| Exterior: | Aluminum Siding, Brick |
| Garage Type: | None |
| (Parking/)Drive: | None, Stre |
| Drive Parking Spaces: | 0 |
| Park #1 | |
| Parking Type: | None, Stre |
| Park #2 | |
| Parking Type: | None |
| Park #3 | |
| Parking Type: | Street Onl |
| Pool: | None |
| Approximatly Age: | 100+ |
| Approximatly Square Footage: | 700-1100 |
| Property Features: | Hospital, Library |
| CAC Included: | N |
| Water Included: | N |
| Cabel TV Included: | N |
| Common Elements Included: | N |
| Heat Included: | N |
| Parking Included: | N |
| Condo Tax Included: | N |
| Building Insurance Included: | N |
| Fireplace/Stove: | N |
| Heat Type: | Forced Air |
| Central Air Conditioning: | Central Air |
| Central Vac: | N |
| Laundry Level: | Syste |
| Ensuite Laundry: | F |
| Sewers: | Sewer |
| Utilities-Cable: | A |
| Utilities-Hydro: | Y |
$
%
Years
This calculator is for demonstration purposes only. Always consult a professional
financial advisor before making personal financial decisions.
| Although the information displayed is believed to be accurate, no warranties or representations are made of any kind. |
| SAGE REAL ESTATE LIMITED |
|
|

Shaukat Malik, M.Sc
Broker Of Record
Dir:
647-575-1010
Bus:
416-400-9125
Fax:
1-866-516-3444
| Virtual Tour | Book Showing | Email a Friend |
Jump To:
At a Glance:
| Type: | Freehold - Att/Row/Townhouse |
| Area: | Toronto |
| Municipality: | Toronto C01 |
| Neighbourhood: | Trinity-Bellwoods |
| Style: | 2-Storey |
| Approximate Age: | 100+ |
| Tax: | $5,657.94 |
| Beds: | 3 |
| Baths: | 2 |
| Fireplace: | N |
| Pool: | None |
Locatin Map:
Payment Calculator:

