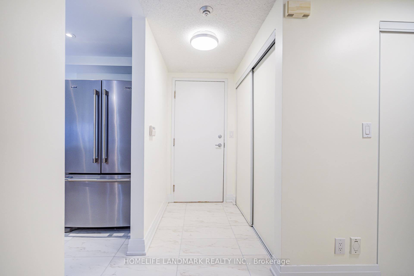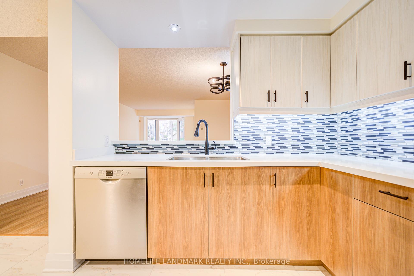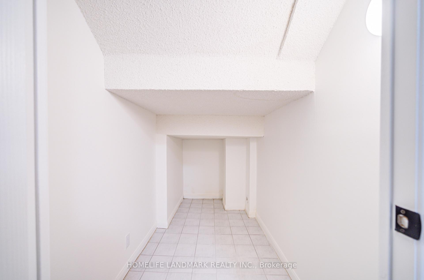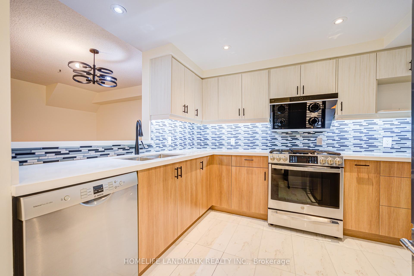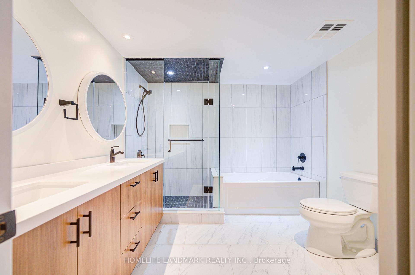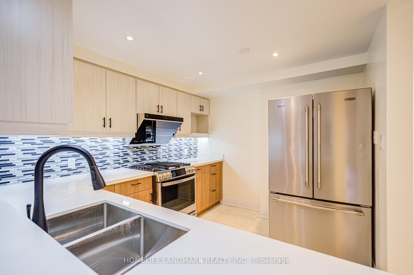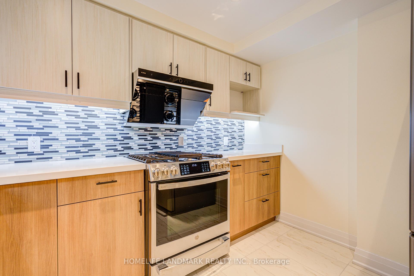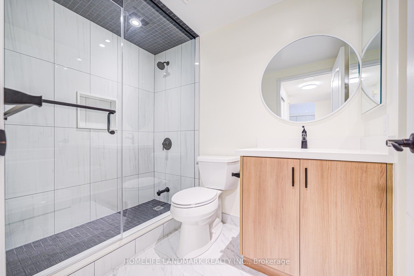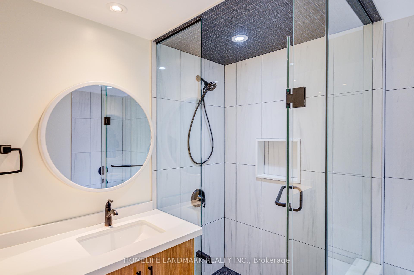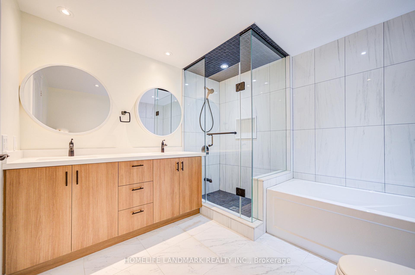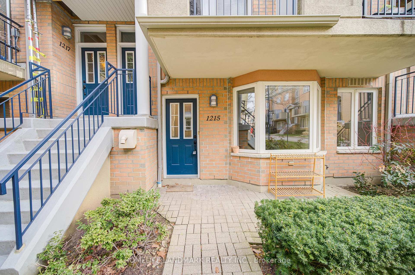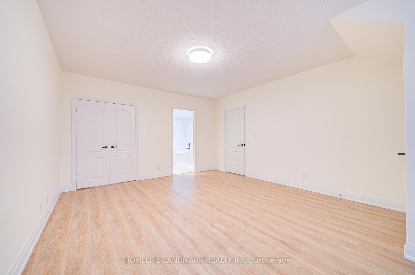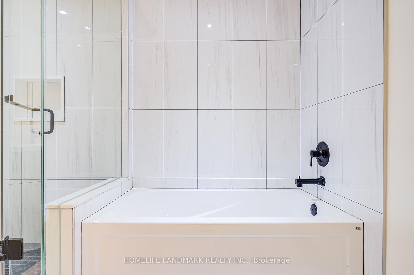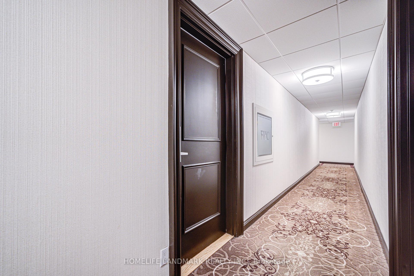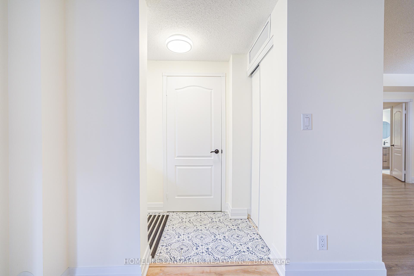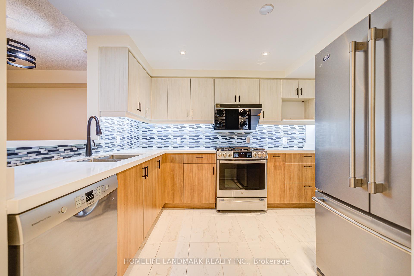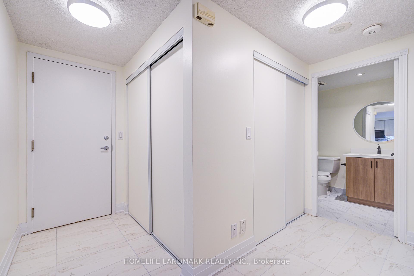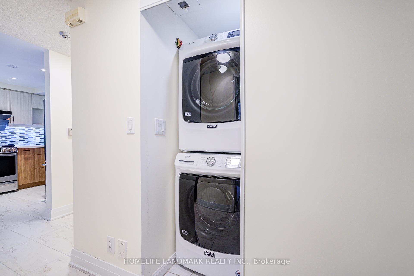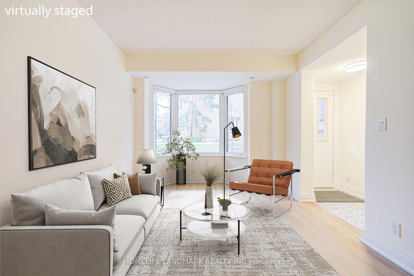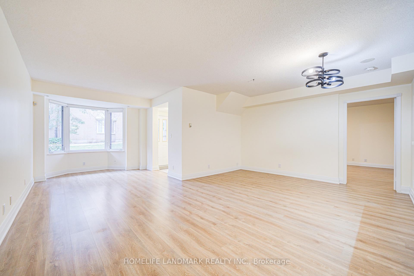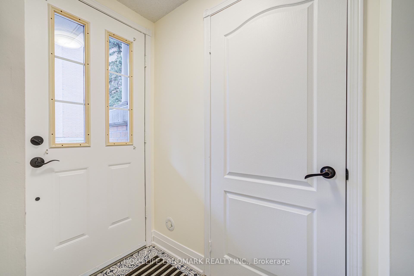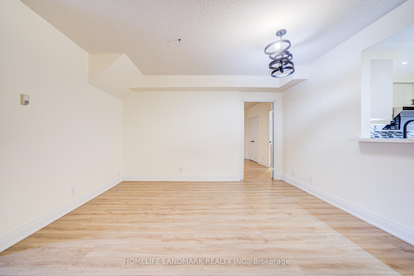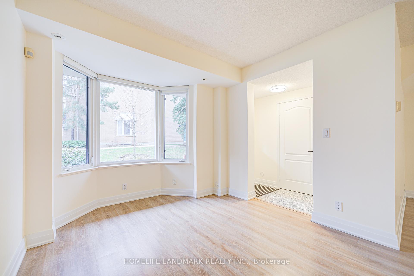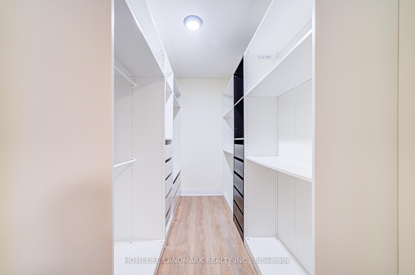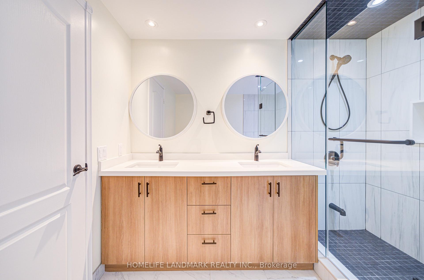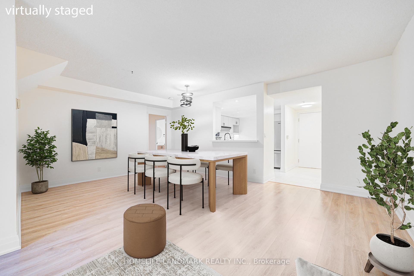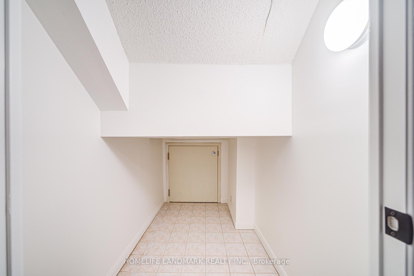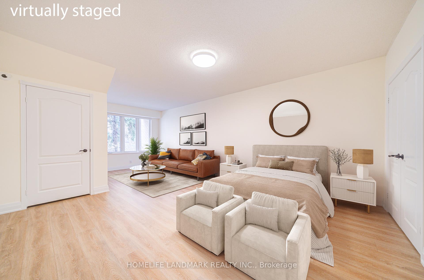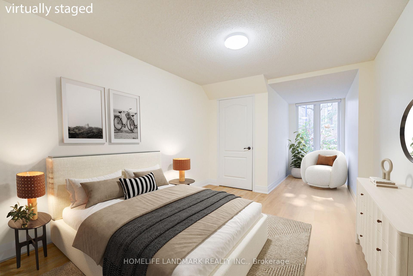$800,000
Available - For Sale
Listing ID: C12094836
28 Sommerset Way , Toronto, M2N 6W7, Toronto
| Experience The Pinnacle Of Convenience And Luxury In This Beautifully Appointed Townhouse, Ideally Located At The Vibrant Yonge And Finch, In The Heart Of North York. Expertly Built By The Renowned Tridel, This Home Features A Thoughtful Split-Bedroom Layout For Enhanced Privacy, Along With A Modern, Move-In-Ready Kitchen And Stylishly Updated Bathrooms. Nestled In A Sought-After School Zone, You're Just Minutes From Top-Rated Institutions Such As Earl Haig Secondary, McKee Public School, Claude Watson School For The Arts, And Esteemed Private Options Like Central Montessori And A Prestigious French Private School. Perfect For Families, The Area Also Boasts Scenic Parks For Outdoor Enjoyment And Peaceful Strolls. Daily Essentials, Transit, And Entertainment Are All At Your Door Step Including Metro Supermarket, Mitchell Field Community Centre, Pharmacies, Restaurants, Public Library, And Both Finch And North York Centre Subway Stations. This Home Is A True Blend Of Comfort, Style, And Unbeatable Convenience Offering Everything You Need For An Elevated Urban Lifestyle. |
| Price | $800,000 |
| Taxes: | $4384.72 |
| Assessment Year: | 2024 |
| Occupancy: | Vacant |
| Address: | 28 Sommerset Way , Toronto, M2N 6W7, Toronto |
| Postal Code: | M2N 6W7 |
| Province/State: | Toronto |
| Directions/Cross Streets: | Yonge / Finch |
| Level/Floor | Room | Length(ft) | Width(ft) | Descriptions | |
| Room 1 | Flat | Living Ro | 10.76 | 9.91 | Hardwood Floor, Bay Window, Combined w/Dining |
| Room 2 | Flat | Dining Ro | 13.45 | 9.91 | Hardwood Floor, Open Concept, Combined w/Family |
| Room 3 | Flat | Family Ro | 8.99 | 13.42 | Open Concept, Hardwood Floor, Combined w/Dining |
| Room 4 | Flat | Primary B | 23.29 | 13.91 | Walk-In Closet(s), 5 Pc Ensuite, Combined w/Office |
| Room 5 | Flat | Bedroom 2 | 21.19 | 9.87 | Closet, Hardwood Floor |
| Room 6 | Flat | Kitchen | 10.3 | 9.02 | Ceramic Floor, Ceramic Backsplash |
| Washroom Type | No. of Pieces | Level |
| Washroom Type 1 | 5 | Flat |
| Washroom Type 2 | 3 | Flat |
| Washroom Type 3 | 0 | |
| Washroom Type 4 | 0 | |
| Washroom Type 5 | 0 |
| Total Area: | 0.00 |
| Sprinklers: | Secu |
| Washrooms: | 2 |
| Heat Type: | Forced Air |
| Central Air Conditioning: | Central Air |
$
%
Years
This calculator is for demonstration purposes only. Always consult a professional
financial advisor before making personal financial decisions.
| Although the information displayed is believed to be accurate, no warranties or representations are made of any kind. |
| HOMELIFE LANDMARK REALTY INC. |
|
|

Shaukat Malik, M.Sc
Broker Of Record
Dir:
647-575-1010
Bus:
416-400-9125
Fax:
1-866-516-3444
| Book Showing | Email a Friend |
Jump To:
At a Glance:
| Type: | Com - Condo Townhouse |
| Area: | Toronto |
| Municipality: | Toronto C14 |
| Neighbourhood: | Willowdale East |
| Style: | 3-Storey |
| Tax: | $4,384.72 |
| Maintenance Fee: | $761.97 |
| Beds: | 2 |
| Baths: | 2 |
| Fireplace: | N |
Locatin Map:
Payment Calculator:

