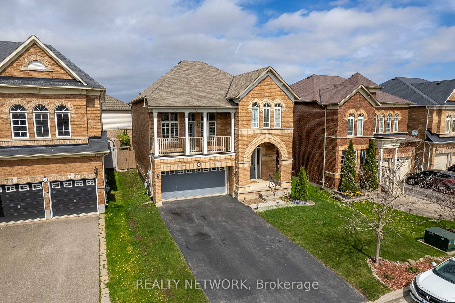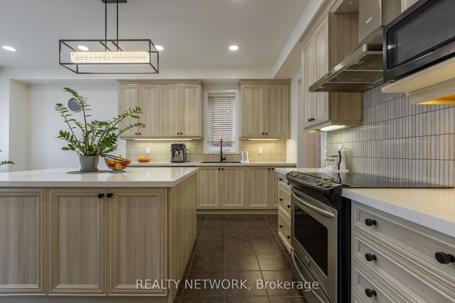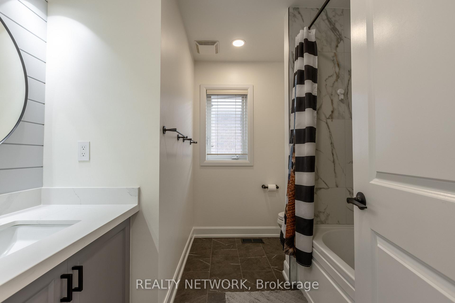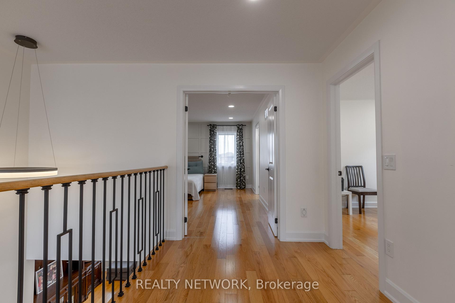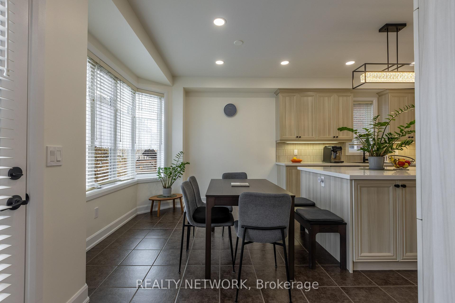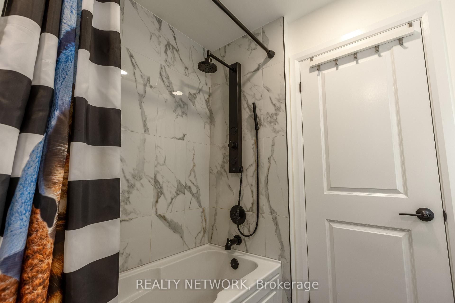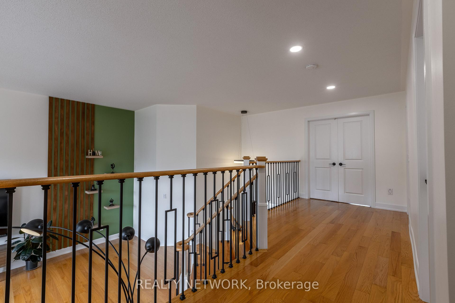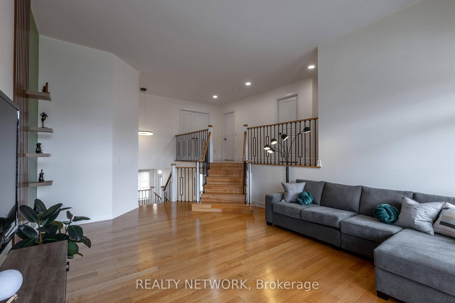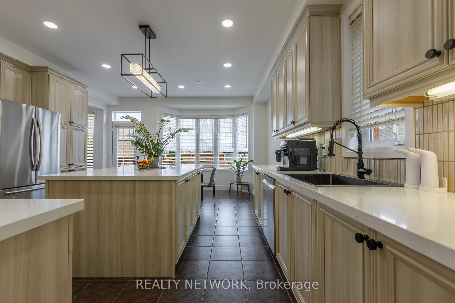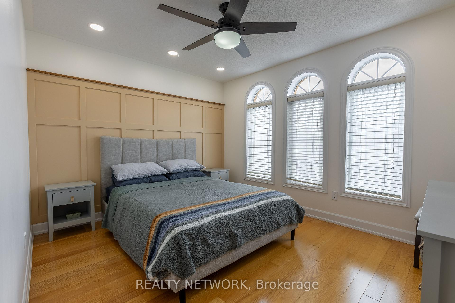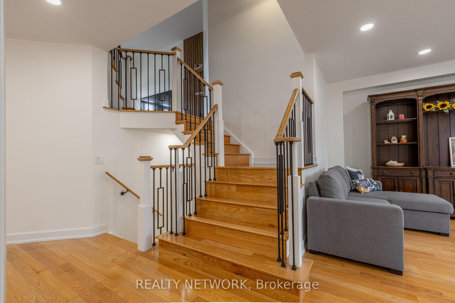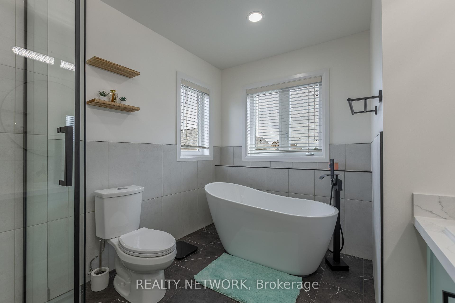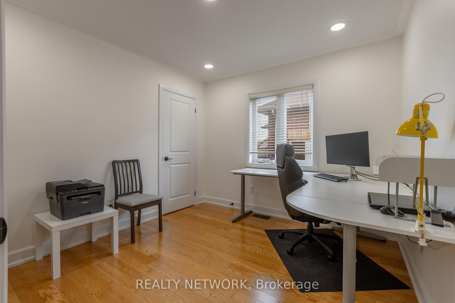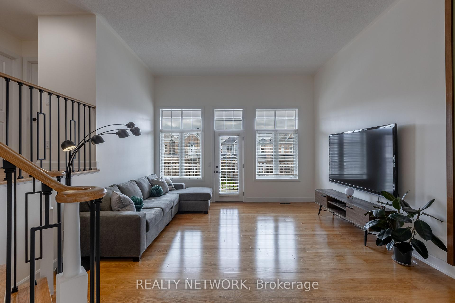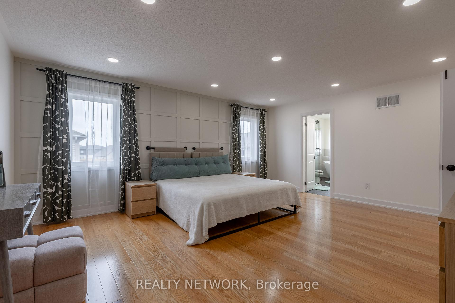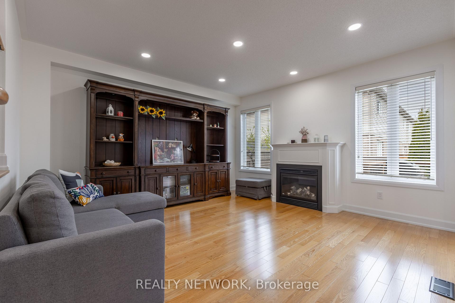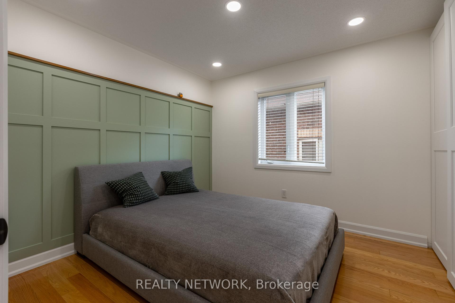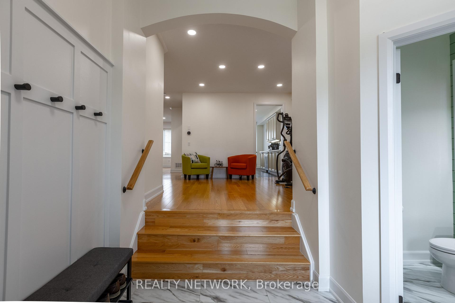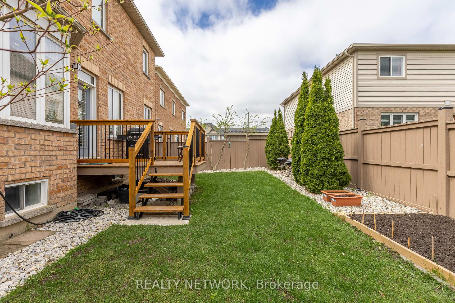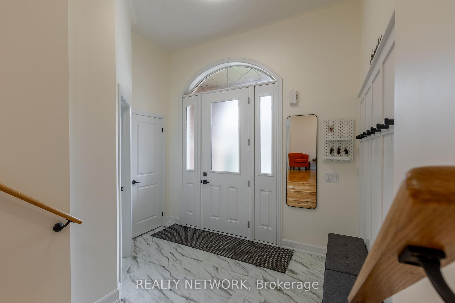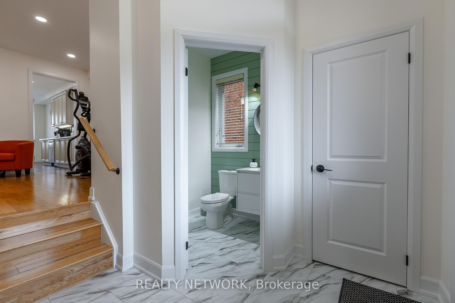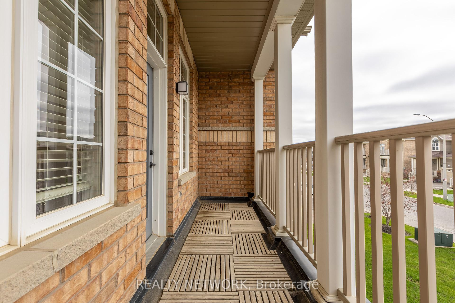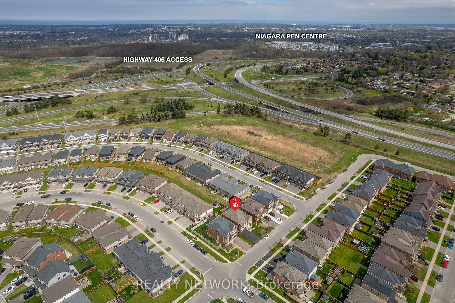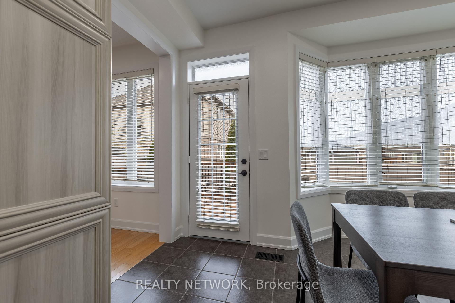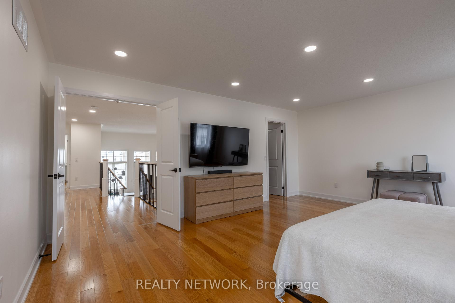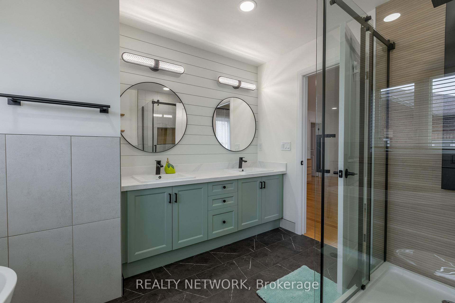$1,089,000
Available - For Sale
Listing ID: X12131609
5 Juneberry Road , Thorold, L2V 0B2, Niagara
| With over 3,000 sq ft of finished living space, this 5-bed 4-bath home offers exceptional flexibility for families of all sizes. Perfect for a large family or those needing in-law accommodations, this home provides the space and functionality to suit a variety of lifestyles. Ideally located with quick HWY access and just steps from public transit, its a great fit for commuters and students alike. The current owners have completed numerous updates between 20242025, including fully renovated washrooms, an upgraded kitchen with quartz countertops, fresh paint throughout, modern 6" pot lights in every room, new sod, landscaping, deck, 32-amp EV outlet, A/C, and many more. Filled with natural light and designed for comfort, this well-maintained, move-in ready home is located in a desirable neighbourhood with room to live, work, and entertain. Don't miss this rare opportunity! |
| Price | $1,089,000 |
| Taxes: | $7000.70 |
| Occupancy: | Owner |
| Address: | 5 Juneberry Road , Thorold, L2V 0B2, Niagara |
| Directions/Cross Streets: | Winterberry |
| Rooms: | 8 |
| Bedrooms: | 4 |
| Bedrooms +: | 1 |
| Family Room: | T |
| Basement: | Full, Finished |
| Level/Floor | Room | Length(ft) | Width(ft) | Descriptions | |
| Room 1 | Main | Foyer | 10 | 7.08 | Tile Floor |
| Room 2 | Main | Bathroom | 3 Pc Bath | ||
| Room 3 | Main | Sitting | 12.07 | 12.99 | |
| Room 4 | Main | Kitchen | 18.07 | 14.92 | Bay Window, California Shutters, Eat-in Kitchen |
| Room 5 | Main | Living Ro | 14.07 | 14.92 | Combined w/Dining, Fireplace |
| Room 6 | Second | Family Ro | 17.09 | 14.92 | Balcony |
| Room 7 | Third | Bathroom | 4 Pc Bath | ||
| Room 8 | Third | Bedroom | 12 | 10 | |
| Room 9 | Third | Bedroom | 10 | 10 | |
| Room 10 | Third | Bedroom | 10 | 11.09 | |
| Room 11 | Third | Primary B | 18.01 | 14.92 | 4 Pc Ensuite, Walk-In Closet(s), Double Sink |
| Room 12 | Third | Bathroom | 4 Pc Ensuite | ||
| Room 13 | Lower | Laundry | 8.07 | 5.9 | |
| Room 14 | Basement | Bedroom | 29 | 14.01 | |
| Room 15 | Basement | Bathroom | 4 Pc Bath |
| Washroom Type | No. of Pieces | Level |
| Washroom Type 1 | 3 | Main |
| Washroom Type 2 | 4 | Third |
| Washroom Type 3 | 4 | Third |
| Washroom Type 4 | 4 | Basement |
| Washroom Type 5 | 0 | |
| Washroom Type 6 | 3 | Main |
| Washroom Type 7 | 4 | Third |
| Washroom Type 8 | 4 | Third |
| Washroom Type 9 | 4 | Basement |
| Washroom Type 10 | 0 |
| Total Area: | 0.00 |
| Approximatly Age: | 6-15 |
| Property Type: | Detached |
| Style: | 2-Storey |
| Exterior: | Brick |
| Garage Type: | Attached |
| (Parking/)Drive: | Private Do |
| Drive Parking Spaces: | 4 |
| Park #1 | |
| Parking Type: | Private Do |
| Park #2 | |
| Parking Type: | Private Do |
| Park #3 | |
| Parking Type: | Inside Ent |
| Pool: | None |
| Approximatly Age: | 6-15 |
| Approximatly Square Footage: | 2500-3000 |
| Property Features: | Greenbelt/Co, Public Transit |
| CAC Included: | N |
| Water Included: | N |
| Cabel TV Included: | N |
| Common Elements Included: | N |
| Heat Included: | N |
| Parking Included: | N |
| Condo Tax Included: | N |
| Building Insurance Included: | N |
| Fireplace/Stove: | Y |
| Heat Type: | Forced Air |
| Central Air Conditioning: | Central Air |
| Central Vac: | Y |
| Laundry Level: | Syste |
| Ensuite Laundry: | F |
| Sewers: | Sewer |
$
%
Years
This calculator is for demonstration purposes only. Always consult a professional
financial advisor before making personal financial decisions.
| Although the information displayed is believed to be accurate, no warranties or representations are made of any kind. |
| REALTY NETWORK |
|
|

Shaukat Malik, M.Sc
Broker Of Record
Dir:
647-575-1010
Bus:
416-400-9125
Fax:
1-866-516-3444
| Book Showing | Email a Friend |
Jump To:
At a Glance:
| Type: | Freehold - Detached |
| Area: | Niagara |
| Municipality: | Thorold |
| Neighbourhood: | 558 - Confederation Heights |
| Style: | 2-Storey |
| Approximate Age: | 6-15 |
| Tax: | $7,000.7 |
| Beds: | 4+1 |
| Baths: | 4 |
| Fireplace: | Y |
| Pool: | None |
Locatin Map:
Payment Calculator:

