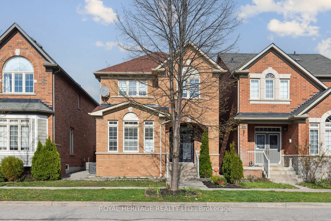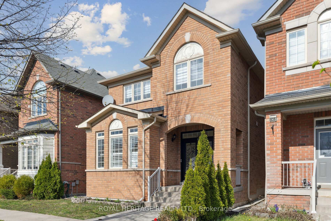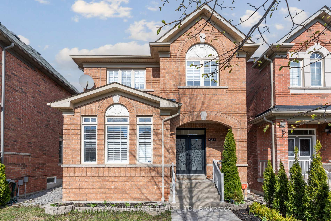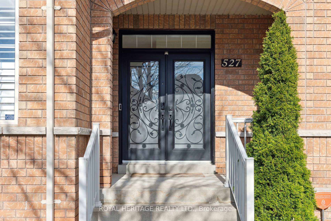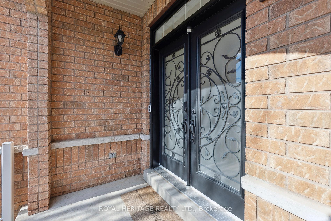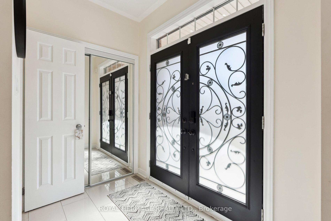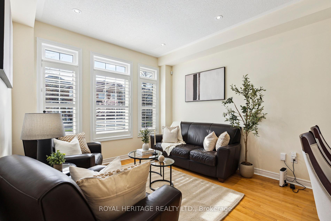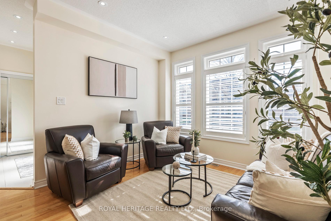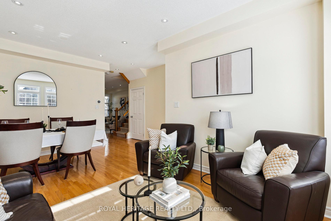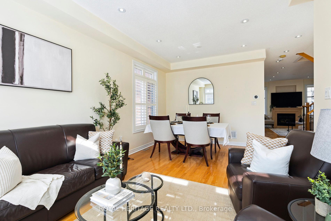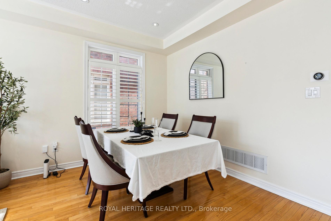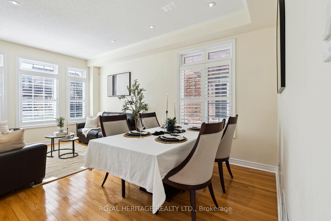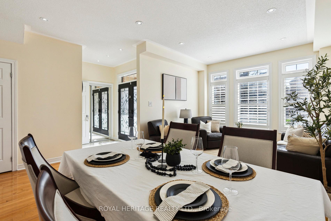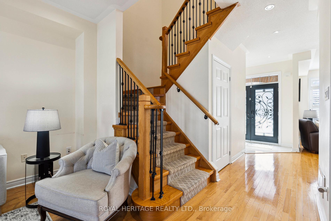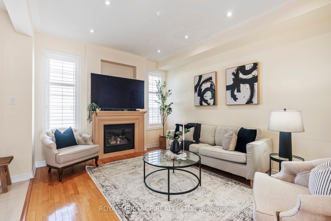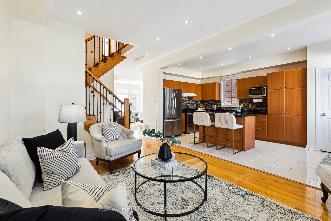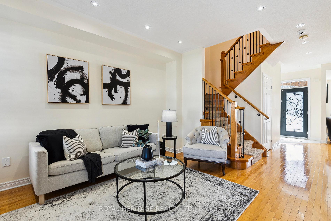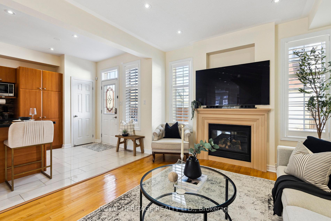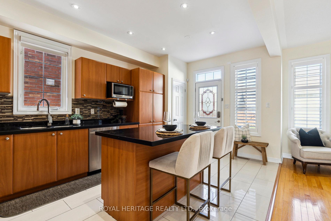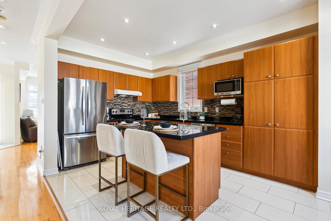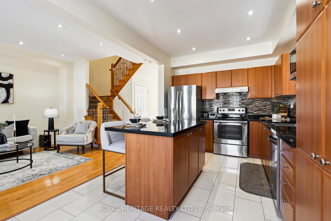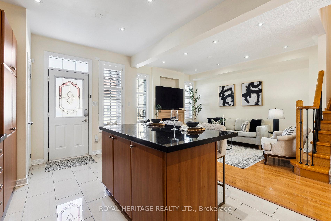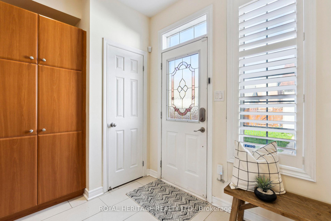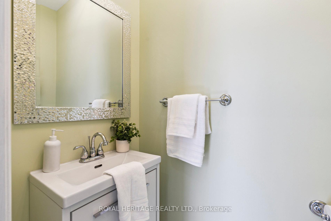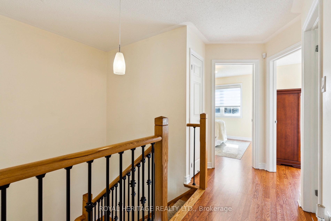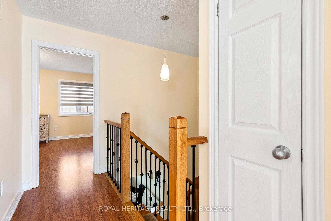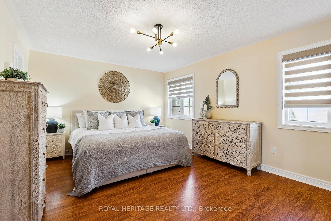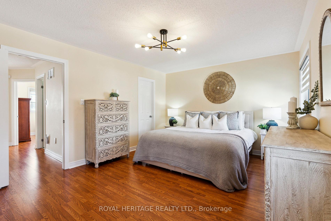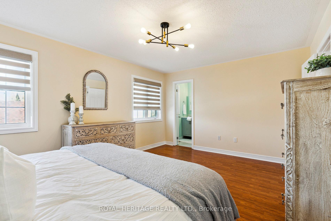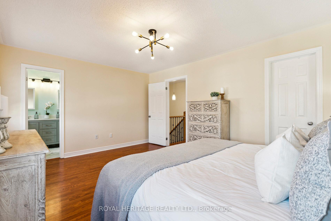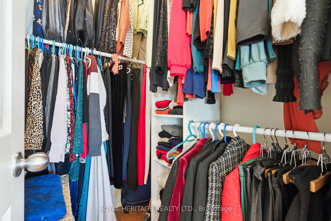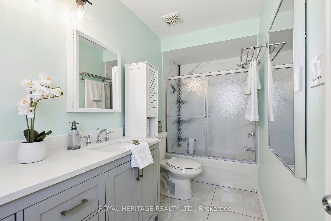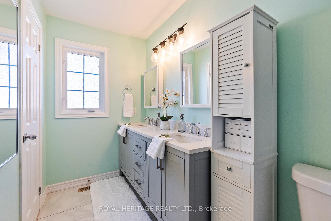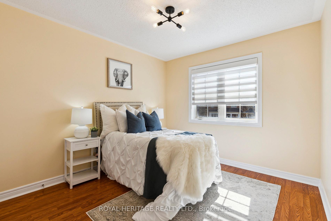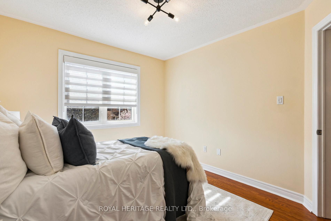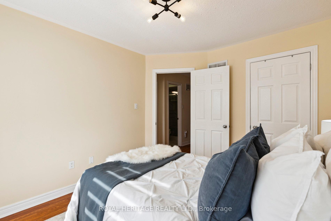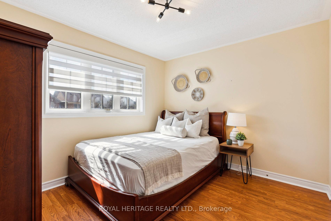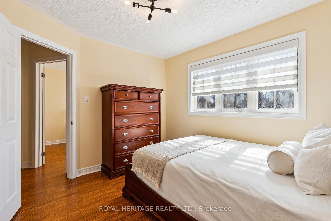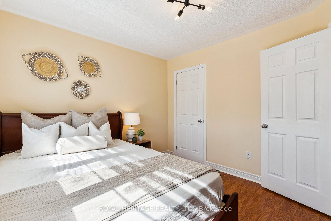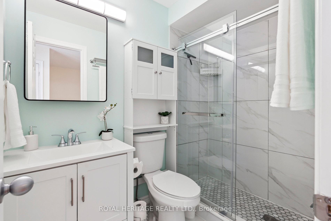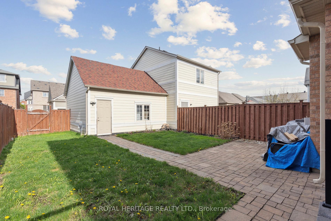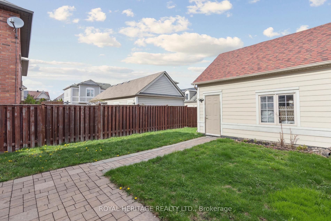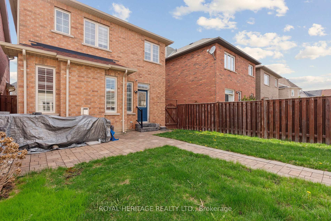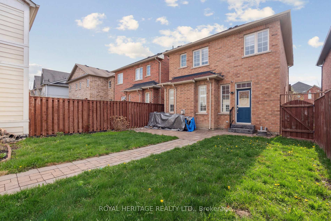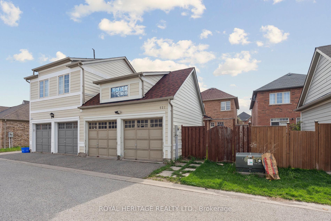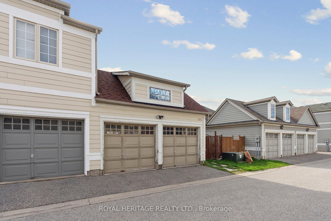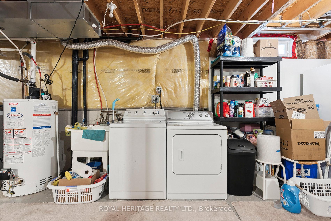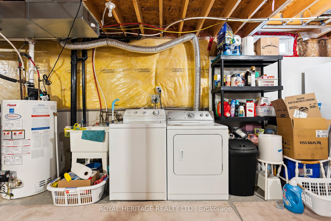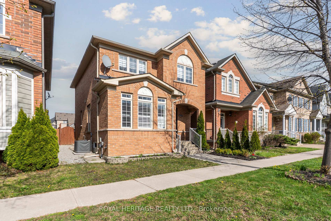$1,100,000
Available - For Sale
Listing ID: N12130620
527 Country Glen Road , Markham, L6B 1H4, York
| Welcome to 527 Country Glen Road, your next home in the heart of the sought-after Cornell community! This bright and beautifully maintained 3-bedroom, 2.5-bath detached home with a double car garage offers the perfect blend of modern comfort and functional design. With its open-concept layout, gas fireplace (in the family room), abundant natural light, and stylish finishes, this home is move-in ready-ideal for first time buyers, downsizers, or investors. Major Updates include new front doors (Jan 2024), fully renovated bathrooms (Nov 2022), new roof shingles (May 2024), as well as upgraded kitchen countertops, pot lights, main floor tiling, interlocking, and back stairs. This home is perfectly situated- just minutes away from Highway 407, top-rated schools including Bill Hogarth Secondary (French Immersion) and Little Rouge Public School (less than 300 meters away), Markham-Stouffville Hospital, and the Cornell Community Centre and Library. Open house to be held on Saturday May 10 and Sunday May 11 from 2-4pm. |
| Price | $1,100,000 |
| Taxes: | $4527.72 |
| Assessment Year: | 2024 |
| Occupancy: | Owner |
| Address: | 527 Country Glen Road , Markham, L6B 1H4, York |
| Directions/Cross Streets: | Ninth Line and Sixteenth Avenue |
| Rooms: | 7 |
| Bedrooms: | 3 |
| Bedrooms +: | 0 |
| Family Room: | T |
| Basement: | Full, Unfinished |
| Level/Floor | Room | Length(ft) | Width(ft) | Descriptions | |
| Room 1 | Main | Powder Ro | 6 | 2.98 | |
| Room 2 | Main | Family Ro | 10.66 | 10.76 | |
| Room 3 | Main | Dining Ro | 10.66 | 6.59 | |
| Room 4 | Main | Kitchen | 10.33 | 16.83 | |
| Room 5 | Main | Living Ro | 10.33 | 12.99 | |
| Room 6 | Second | Primary B | 15.42 | 11.51 | |
| Room 7 | Second | Bedroom 2 | 11.51 | 10.23 | |
| Room 8 | Second | Bedroom 3 | 10 | 11.15 | |
| Room 9 | Second | Bathroom | 4.66 | 7.68 |
| Washroom Type | No. of Pieces | Level |
| Washroom Type 1 | 2 | Main |
| Washroom Type 2 | 4 | Second |
| Washroom Type 3 | 0 | |
| Washroom Type 4 | 0 | |
| Washroom Type 5 | 0 |
| Total Area: | 0.00 |
| Property Type: | Detached |
| Style: | 2-Storey |
| Exterior: | Brick |
| Garage Type: | Detached |
| (Parking/)Drive: | Private |
| Drive Parking Spaces: | 1 |
| Park #1 | |
| Parking Type: | Private |
| Park #2 | |
| Parking Type: | Private |
| Pool: | None |
| Approximatly Square Footage: | 1500-2000 |
| CAC Included: | N |
| Water Included: | N |
| Cabel TV Included: | N |
| Common Elements Included: | N |
| Heat Included: | N |
| Parking Included: | N |
| Condo Tax Included: | N |
| Building Insurance Included: | N |
| Fireplace/Stove: | Y |
| Heat Type: | Forced Air |
| Central Air Conditioning: | Central Air |
| Central Vac: | N |
| Laundry Level: | Syste |
| Ensuite Laundry: | F |
| Sewers: | Sewer |
$
%
Years
This calculator is for demonstration purposes only. Always consult a professional
financial advisor before making personal financial decisions.
| Although the information displayed is believed to be accurate, no warranties or representations are made of any kind. |
| ROYAL HERITAGE REALTY LTD. |
|
|

Shaukat Malik, M.Sc
Broker Of Record
Dir:
647-575-1010
Bus:
416-400-9125
Fax:
1-866-516-3444
| Book Showing | Email a Friend |
Jump To:
At a Glance:
| Type: | Freehold - Detached |
| Area: | York |
| Municipality: | Markham |
| Neighbourhood: | Cornell |
| Style: | 2-Storey |
| Tax: | $4,527.72 |
| Beds: | 3 |
| Baths: | 3 |
| Fireplace: | Y |
| Pool: | None |
Locatin Map:
Payment Calculator:

