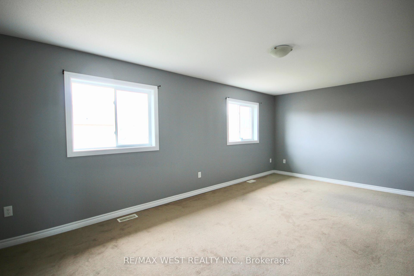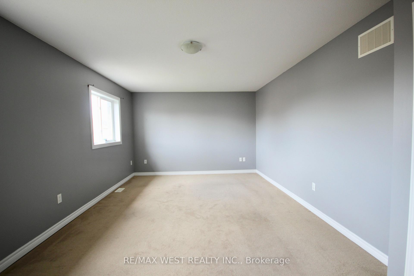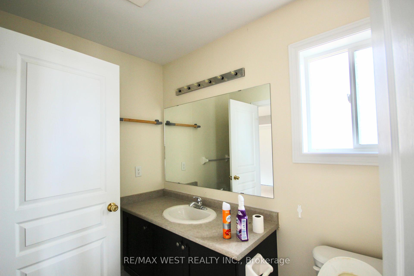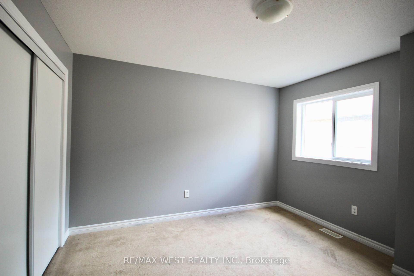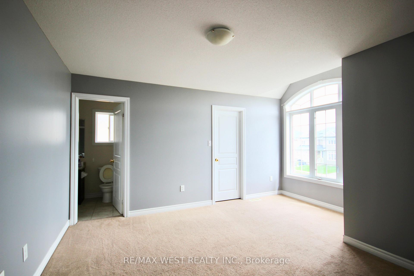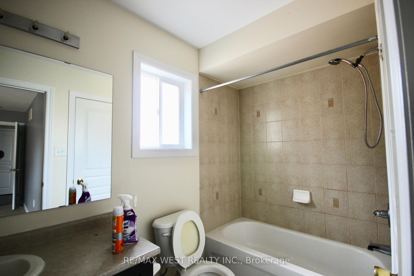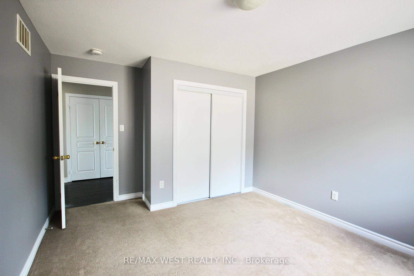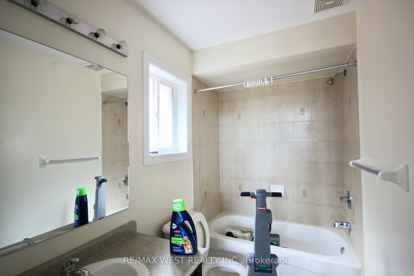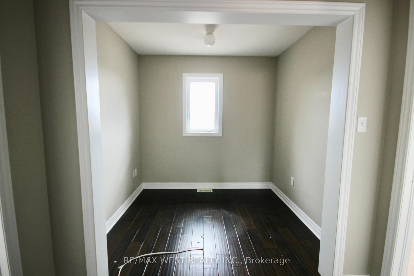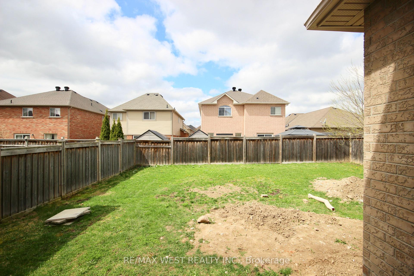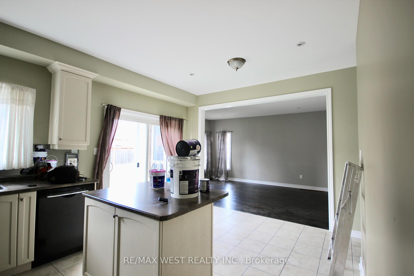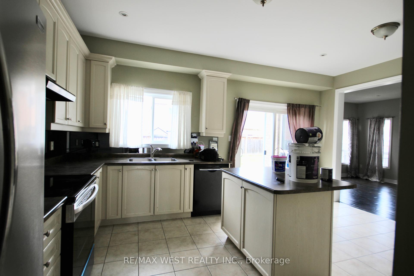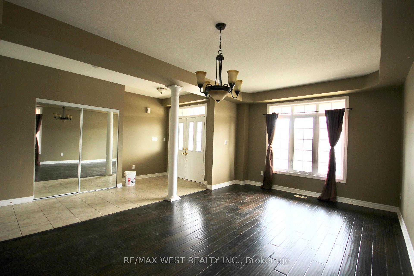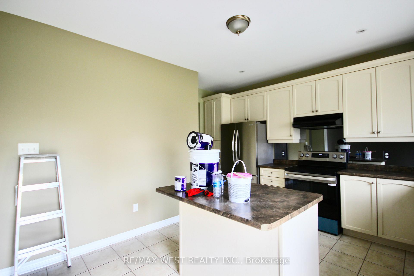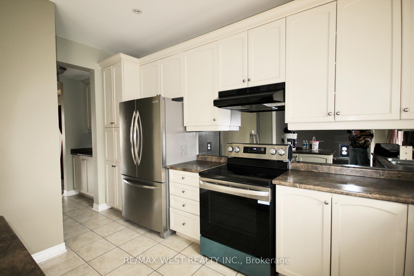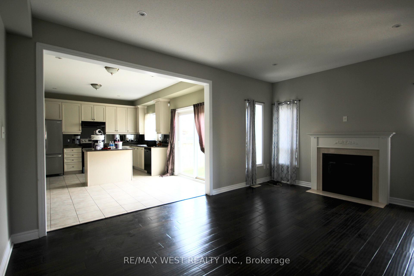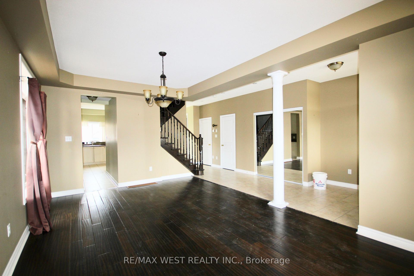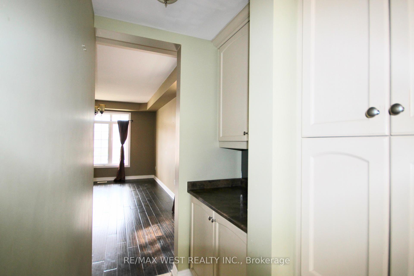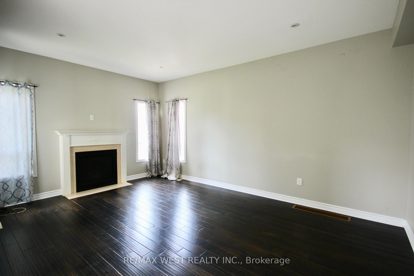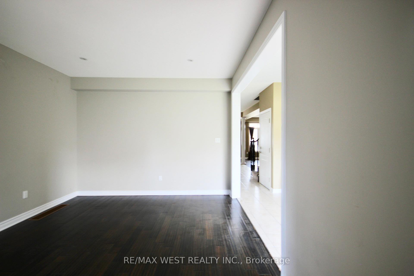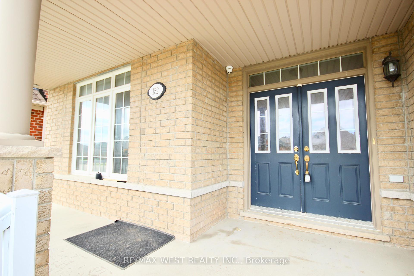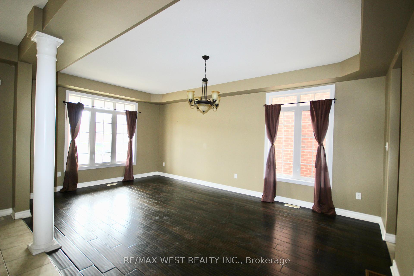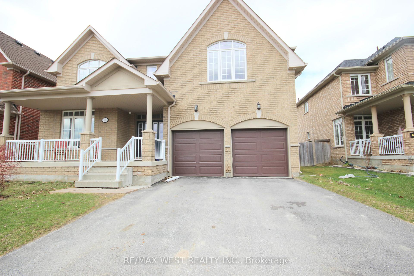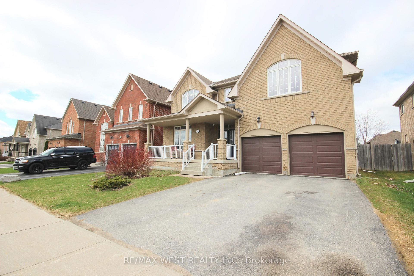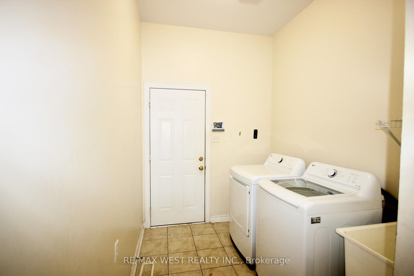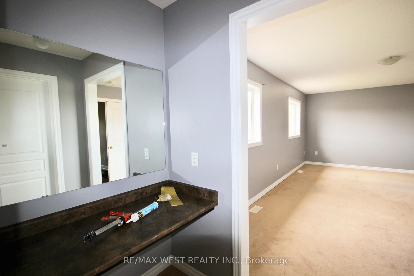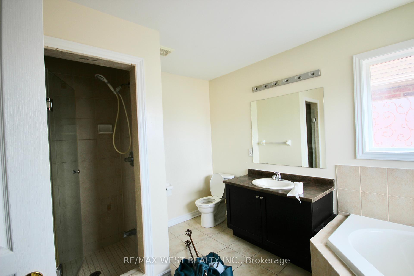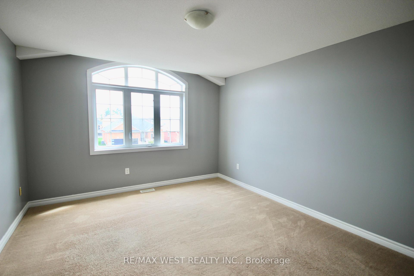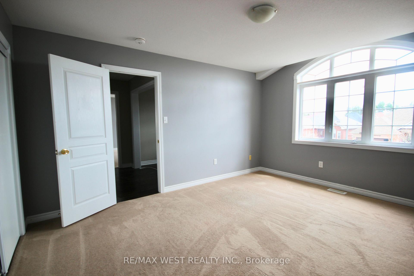$3,000
Available - For Rent
Listing ID: S12130933
152 The Queensway N/A , Barrie, L4M 0B5, Simcoe
| Step into style, space, and comfort with this stunning 4-bedroom home, perfectly designed for modern family living , located in a serene, sought-after neighbourhood, this home offers the best of both worlds-peace and privacy, with top amenities just around the corner. Each of the four oversized bedrooms features private access to a washroom, making it ideal for families who value both space and convenience. The elegant family room invites you to unwind by the cozy fireplace, while the bright, eat-in kitchen provides the perfect hub for cooking, dining, and gathering. A main floor laundry room adds everyday ease, and the overall layout is both practical and beautifully appointed. Surrounded by parks, schools, shopping, and transit options, this home offers unmatched convenience in a quiet, family-friendly community. if you're looking for a place that feels like home from the moment you walk in, look no further-this one checks every box. Tenant to pay 70% of utilities, basement is not included. |
| Price | $3,000 |
| Taxes: | $0.00 |
| Occupancy: | Vacant |
| Address: | 152 The Queensway N/A , Barrie, L4M 0B5, Simcoe |
| Directions/Cross Streets: | The Queensway, South of Big Bay Point |
| Rooms: | 9 |
| Bedrooms: | 4 |
| Bedrooms +: | 0 |
| Family Room: | T |
| Basement: | None |
| Furnished: | Unfu |
| Level/Floor | Room | Length(ft) | Width(ft) | Descriptions | |
| Room 1 | Main | Kitchen | 15.74 | 11.48 | Tile Floor, Backsplash, Pot Lights |
| Room 2 | Main | Living Ro | 19.35 | 11.81 | Laminate, Large Window, Open Concept |
| Room 3 | Main | Family Ro | 17.38 | 11.81 | Electric Fireplace, Large Window, Pot Lights |
| Room 4 | Second | Primary B | 20.01 | 11.81 | Broadloom, 5 Pc Ensuite, Walk-In Closet(s) |
| Room 5 | Second | Bedroom 2 | 11.48 | 11.81 | Broadloom, 4 Pc Ensuite, Closet |
| Room 6 | Second | Bedroom 3 | 11.15 | 12.79 | Broadloom, 4 Pc Ensuite, Closet |
| Room 7 | Second | Den | 6.56 | 7.87 | Laminate, Window |
| Room 8 | Second | Bedroom 4 | 11.81 | 14.76 | Broadloom, Closet, 4 Pc Ensuite |
| Room 9 | Main | Laundry | 11.15 | 6.56 | Ceramic Backsplash |
| Washroom Type | No. of Pieces | Level |
| Washroom Type 1 | 2 | Second |
| Washroom Type 2 | 5 | Second |
| Washroom Type 3 | 4 | Second |
| Washroom Type 4 | 4 | Second |
| Washroom Type 5 | 0 |
| Total Area: | 0.00 |
| Property Type: | Detached |
| Style: | 2-Storey |
| Exterior: | Brick |
| Garage Type: | Attached |
| Drive Parking Spaces: | 1 |
| Pool: | None |
| Laundry Access: | Ensuite |
| Approximatly Square Footage: | < 700 |
| CAC Included: | N |
| Water Included: | N |
| Cabel TV Included: | N |
| Common Elements Included: | N |
| Heat Included: | N |
| Parking Included: | Y |
| Condo Tax Included: | N |
| Building Insurance Included: | N |
| Fireplace/Stove: | Y |
| Heat Type: | Forced Air |
| Central Air Conditioning: | Central Air |
| Central Vac: | N |
| Laundry Level: | Syste |
| Ensuite Laundry: | F |
| Sewers: | Sewer |
| Although the information displayed is believed to be accurate, no warranties or representations are made of any kind. |
| RE/MAX WEST REALTY INC. |
|
|

Shaukat Malik, M.Sc
Broker Of Record
Dir:
647-575-1010
Bus:
416-400-9125
Fax:
1-866-516-3444
| Book Showing | Email a Friend |
Jump To:
At a Glance:
| Type: | Freehold - Detached |
| Area: | Simcoe |
| Municipality: | Barrie |
| Neighbourhood: | Innis-Shore |
| Style: | 2-Storey |
| Beds: | 4 |
| Baths: | 4 |
| Fireplace: | Y |
| Pool: | None |
Locatin Map:

