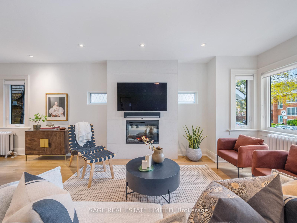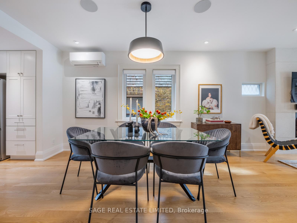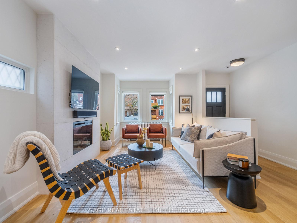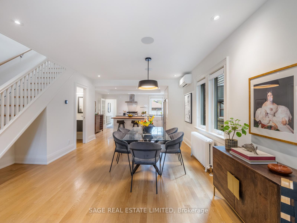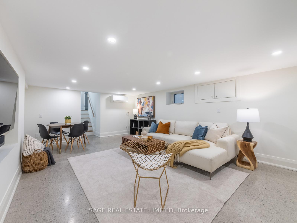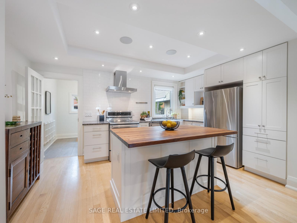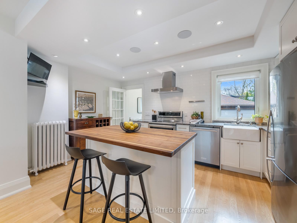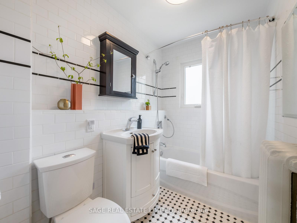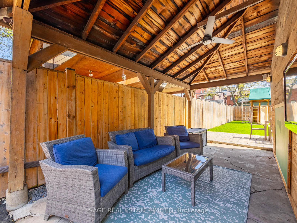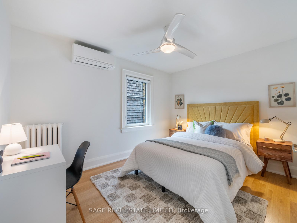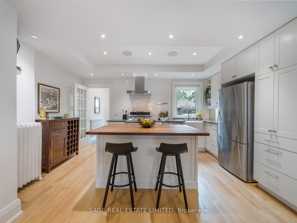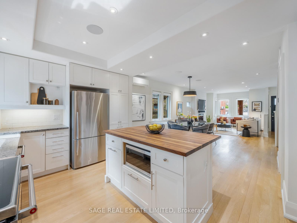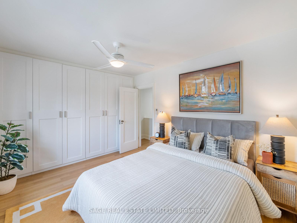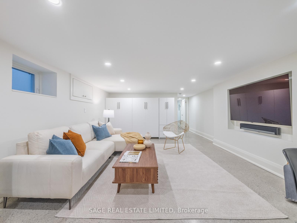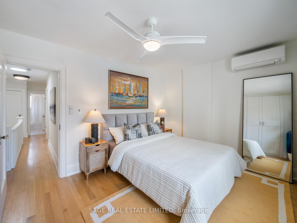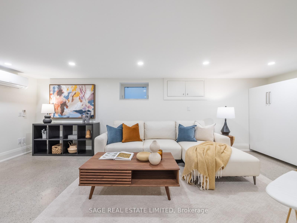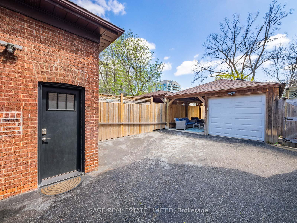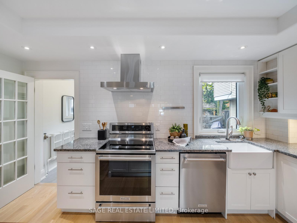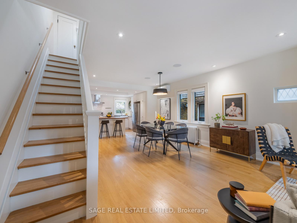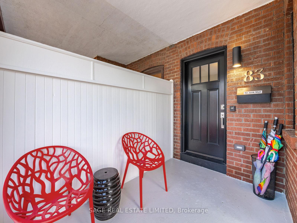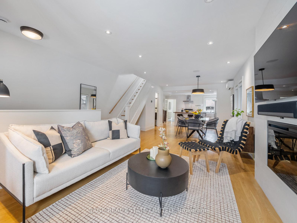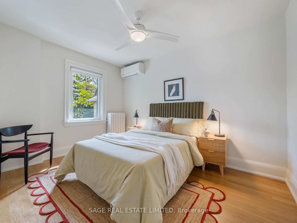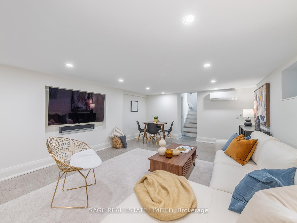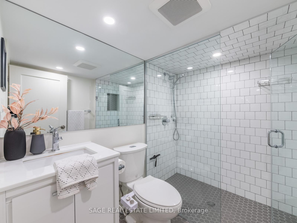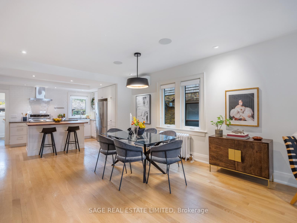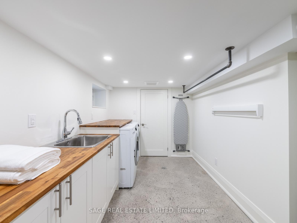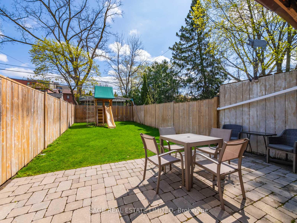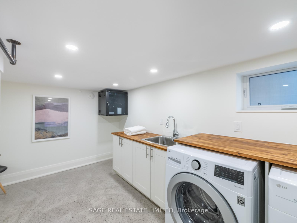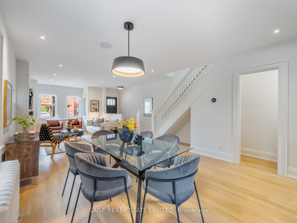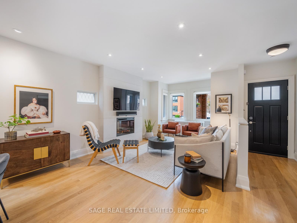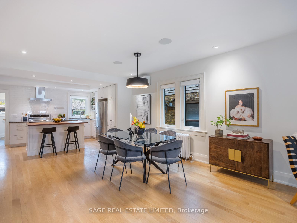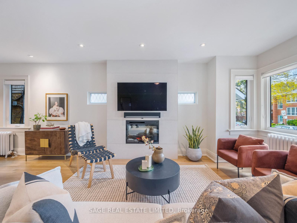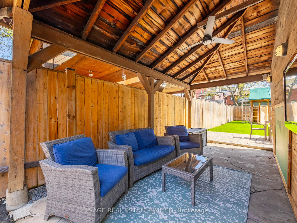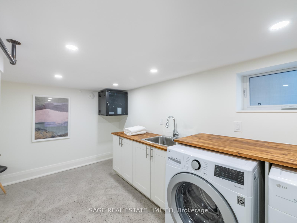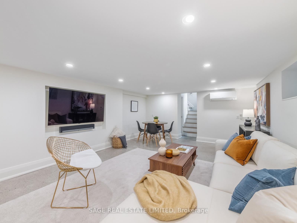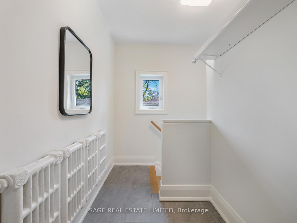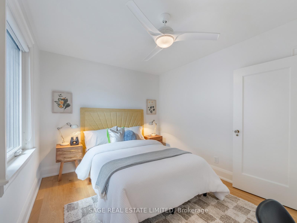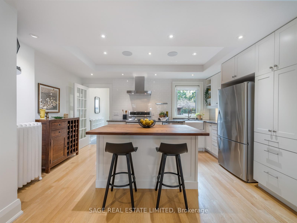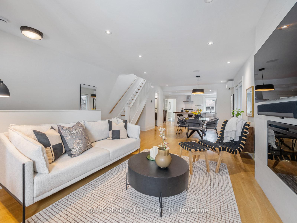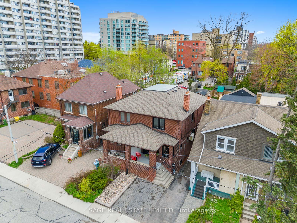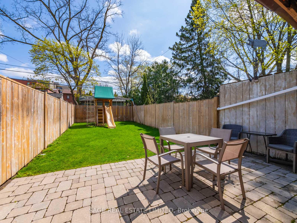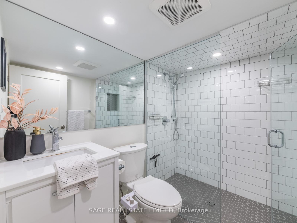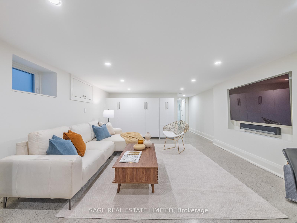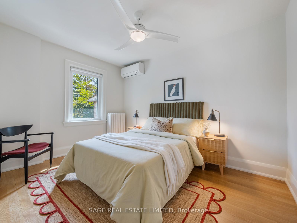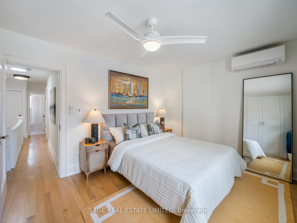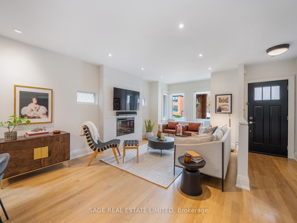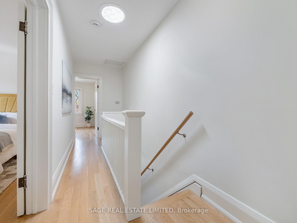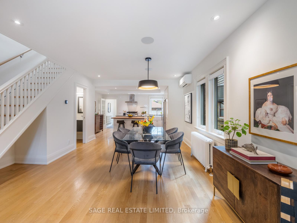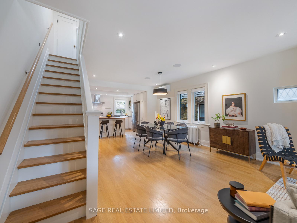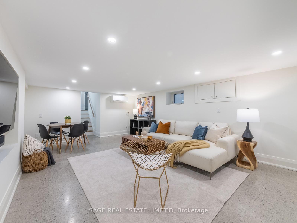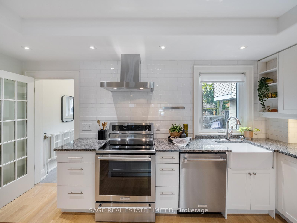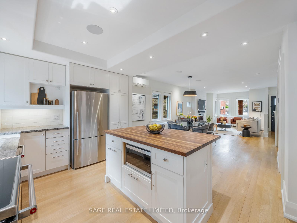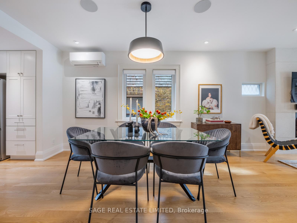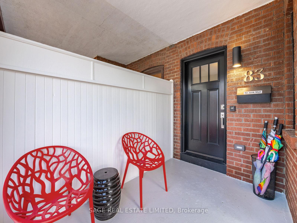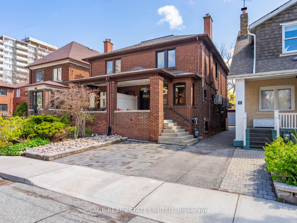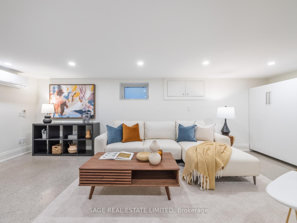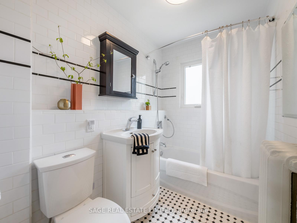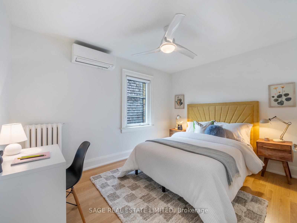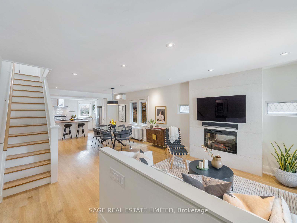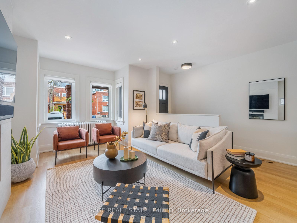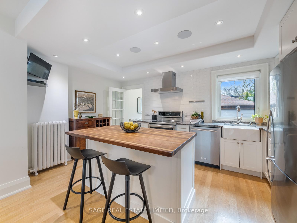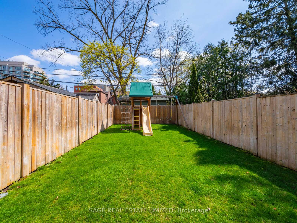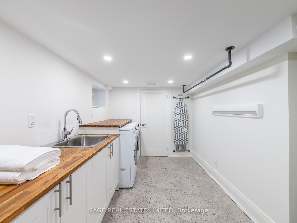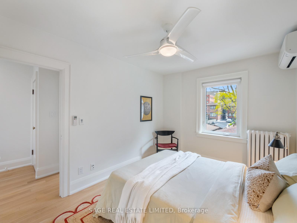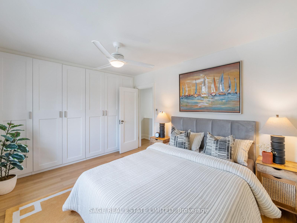$1,449,999
Available - For Sale
Listing ID: C12126780
83 Falcon Stre , Toronto, M4S 2P4, Toronto
| Welcome to 83 Falcon Street. Situated on a quiet street in Davisville Village, this beautifully updated home lies within the highly sought-after Maurice Cody school district, offering the perfect blend of charm, convenience, and community.Step inside to discover bright, open-concept living spaces enhanced by white oak hardwood floors and a layout thoughtfully designed for both everyday living and entertaining. The living room features a modern, floor-to-ceiling textured concrete accent wall and a warm electric fireplace, while the kitchen impresses with a butcher block island, generous counter space, and ample storage.The landscaped backyard extends your living space outdoors ideal for summer barbecues or family gatherings.Upstairs, you'll find three well-proportioned bedrooms, including a spacious primary retreat with custom closets. The additional bedrooms are perfect for children, guests, or a home office.The fully finished basement offers incredible versatility, complete with heated floors, a custom Murphy bed, ample storage, and a beautifully designed third bathroom. Its perfect as a family room, playroom, guest suite, or work-from-home setup.Additional features include a main-floor powder room, built-in speakers, and a fully fenced backyard with a play structure and irrigation system. Move-in ready and meticulously maintained, 83 Falcon presents the perfect opportunity to own a turnkey home in one of Torontos most family-friendly neighbourhoods just steps from top-rated schools, parks, transit and amenities. |
| Price | $1,449,999 |
| Taxes: | $6873.93 |
| Occupancy: | Owner |
| Address: | 83 Falcon Stre , Toronto, M4S 2P4, Toronto |
| Acreage: | < .50 |
| Directions/Cross Streets: | Mt. Pleasant & Eglinton |
| Rooms: | 6 |
| Bedrooms: | 3 |
| Bedrooms +: | 0 |
| Family Room: | T |
| Basement: | Full, Finished |
| Level/Floor | Room | Length(ft) | Width(ft) | Descriptions | |
| Room 1 | Main | Living Ro | 15.45 | 11.32 | Overlooks Frontyard, Fireplace, Hardwood Floor |
| Room 2 | Main | Dining Ro | 17.84 | 12.63 | Hardwood Floor, Open Concept, Built-in Speakers |
| Room 3 | Main | Kitchen | 15.06 | 9.64 | B/I Appliances, Breakfast Bar, Hardwood Floor |
| Room 4 | Main | Mud Room | 8.4 | 8 | W/O To Yard, Window, Closet |
| Room 5 | Second | Primary B | 12.99 | 10.76 | Hardwood Floor, Large Closet, Window |
| Room 6 | Second | Bedroom 2 | 12.66 | 9.68 | Hardwood Floor, Ceiling Fan(s), Window |
| Room 7 | Second | Bedroom 3 | 12.1 | 9.45 | Hardwood Floor, Overlooks Backyard, Window |
| Room 8 | Second | Bathroom | 8.13 | 5.08 | 4 Pc Bath |
| Room 9 | Basement | Recreatio | 21.22 | 14.6 | Finished, Murphy Bed, Carpet Free |
| Room 10 | Basement | Bathroom | 7.58 | 5.15 | Walk-In Bath, Concrete Floor, Bidet |
| Washroom Type | No. of Pieces | Level |
| Washroom Type 1 | 4 | Second |
| Washroom Type 2 | 2 | Main |
| Washroom Type 3 | 3 | Basement |
| Washroom Type 4 | 0 | |
| Washroom Type 5 | 0 |
| Total Area: | 0.00 |
| Approximatly Age: | 51-99 |
| Property Type: | Semi-Detached |
| Style: | 2-Storey |
| Exterior: | Brick |
| Garage Type: | Detached |
| (Parking/)Drive: | Mutual |
| Drive Parking Spaces: | 1 |
| Park #1 | |
| Parking Type: | Mutual |
| Park #2 | |
| Parking Type: | Mutual |
| Pool: | None |
| Other Structures: | Playground |
| Approximatly Age: | 51-99 |
| Approximatly Square Footage: | 1500-2000 |
| Property Features: | Fenced Yard, Public Transit |
| CAC Included: | N |
| Water Included: | N |
| Cabel TV Included: | N |
| Common Elements Included: | N |
| Heat Included: | N |
| Parking Included: | N |
| Condo Tax Included: | N |
| Building Insurance Included: | N |
| Fireplace/Stove: | Y |
| Heat Type: | Radiant |
| Central Air Conditioning: | Wall Unit(s |
| Central Vac: | N |
| Laundry Level: | Syste |
| Ensuite Laundry: | F |
| Elevator Lift: | False |
| Sewers: | Sewer |
| Utilities-Cable: | Y |
| Utilities-Hydro: | Y |
$
%
Years
This calculator is for demonstration purposes only. Always consult a professional
financial advisor before making personal financial decisions.
| Although the information displayed is believed to be accurate, no warranties or representations are made of any kind. |
| SAGE REAL ESTATE LIMITED |
|
|

Shaukat Malik, M.Sc
Broker Of Record
Dir:
647-575-1010
Bus:
416-400-9125
Fax:
1-866-516-3444
| Virtual Tour | Book Showing | Email a Friend |
Jump To:
At a Glance:
| Type: | Freehold - Semi-Detached |
| Area: | Toronto |
| Municipality: | Toronto C10 |
| Neighbourhood: | Mount Pleasant East |
| Style: | 2-Storey |
| Approximate Age: | 51-99 |
| Tax: | $6,873.93 |
| Beds: | 3 |
| Baths: | 3 |
| Fireplace: | Y |
| Pool: | None |
Locatin Map:
Payment Calculator:

