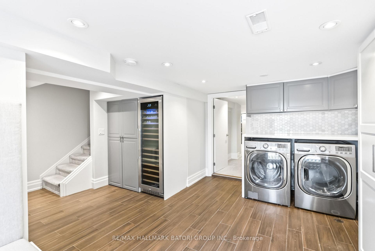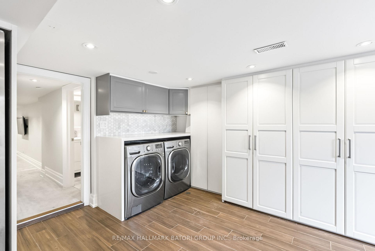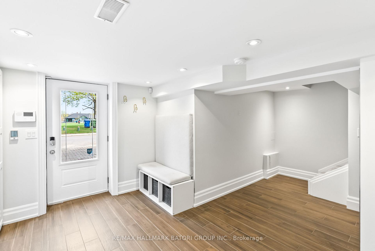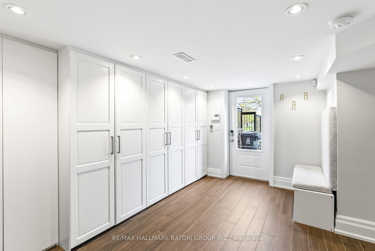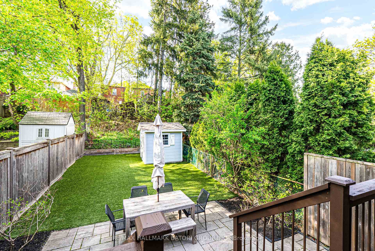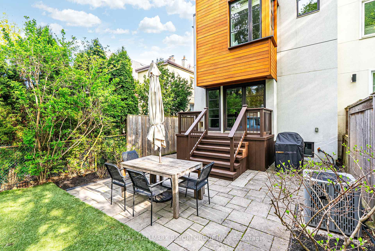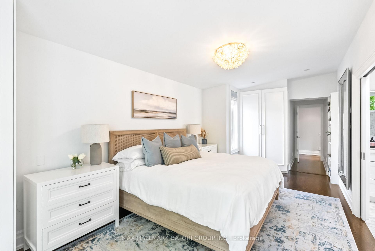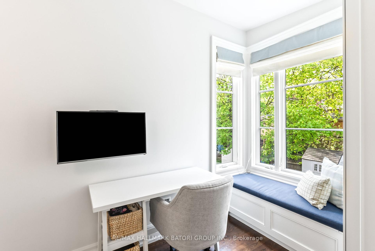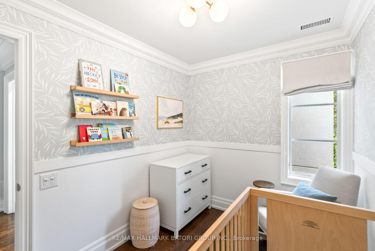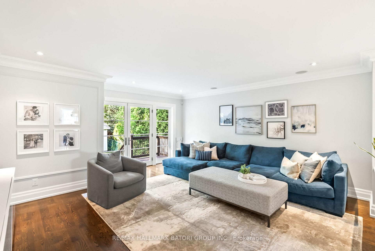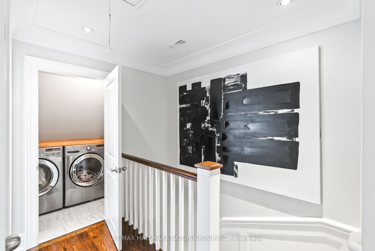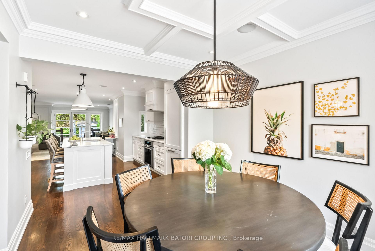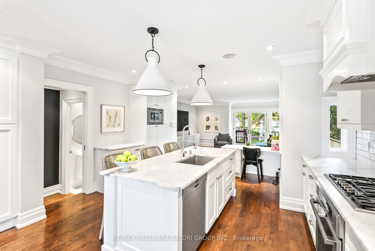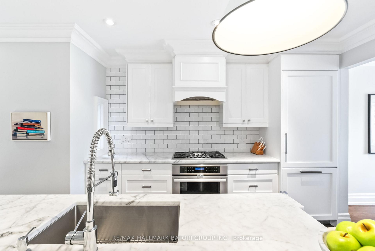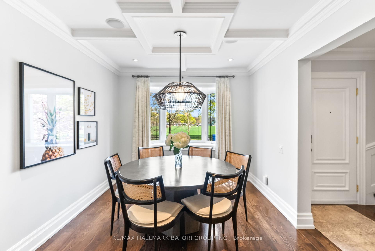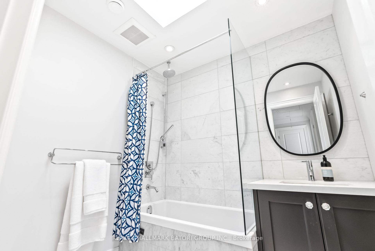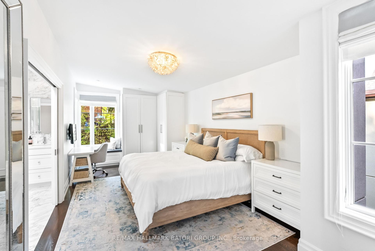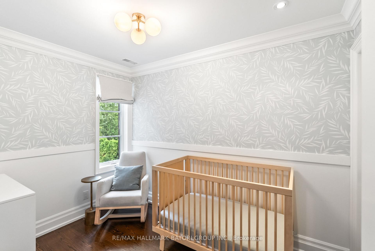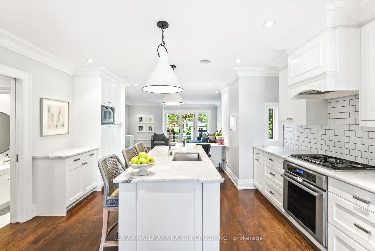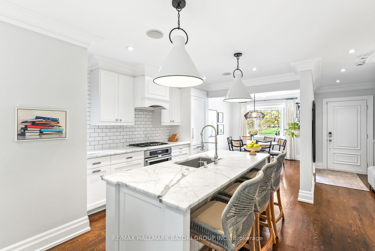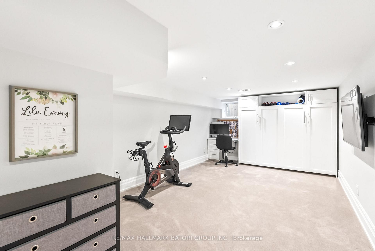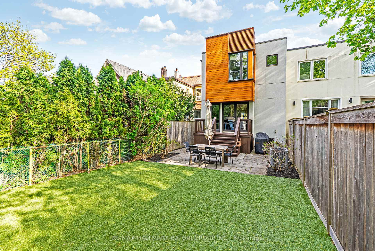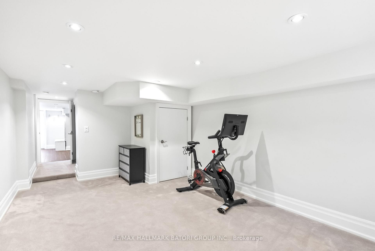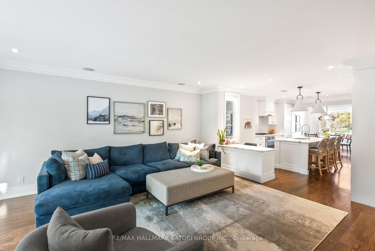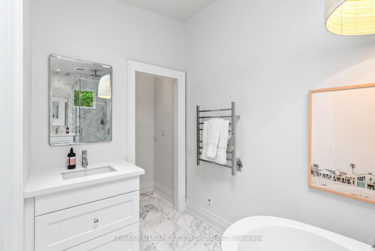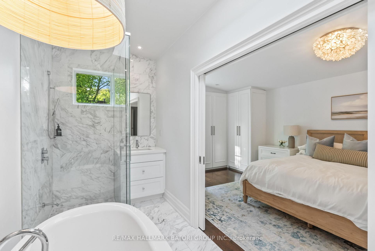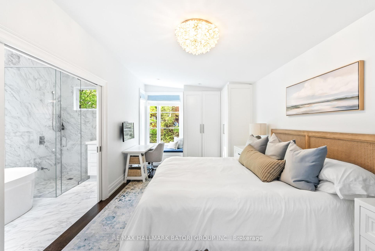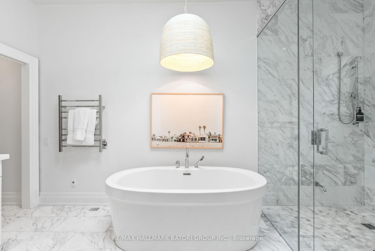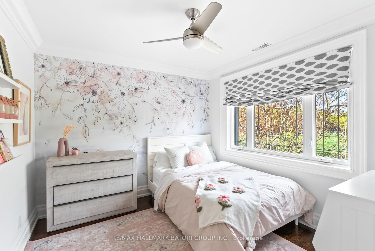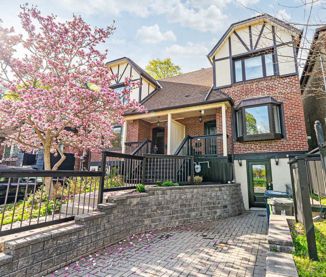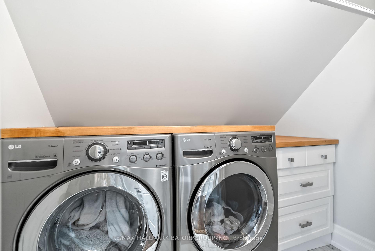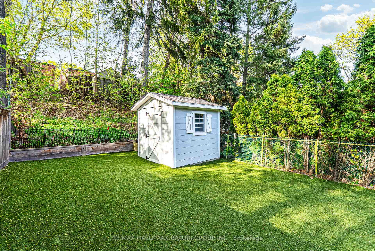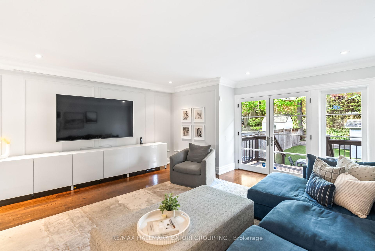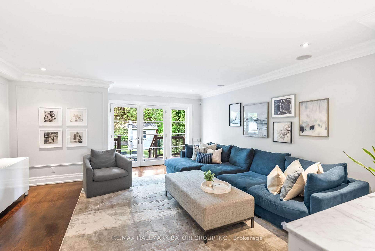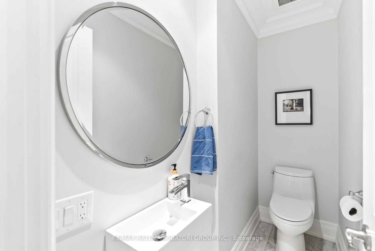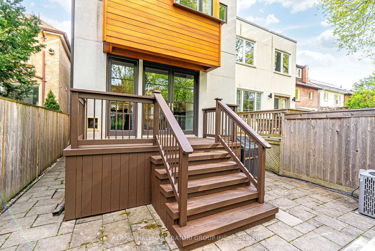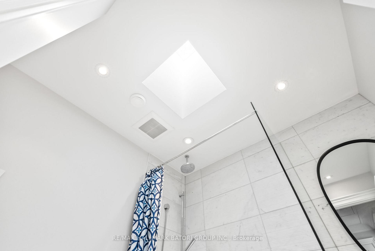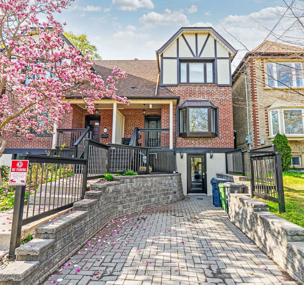$1,999,999
Available - For Sale
Listing ID: C12131222
212 Roselawn Aven , Toronto, M4R 1E9, Toronto
| Welcome to 212 Roselawn Avenue Where Location Meets Lifestyle! This completely rebuilt 3+1 bedroom, 4-bathroom semi-detached home sits proudly on the north side of Roselawn, directly across from Eglinton Park. Thoughtfully designed for todays modern family, it features a rare main floor powder room, a spectacular open-concept layout, and a sleek designer kitchen with high-end built-ins throughout. A built-in desk space off the main-floor walk-out offers the perfect work-from-home setup. The fully finished lower level includes a nanny suite, a 3-piece bath, and a second laundry area, while the upper level provides additional laundry for everyday convenience. Spacious bedrooms and a luxurious spa-like primary ensuite complete the family-friendly floor plan. Outside, enjoy a professionally landscaped rear yard ideal for relaxing or entertaining. All just a short stroll to Yonge Street, the subway, the upcoming LRT, a vibrant community centre, and top-ranked schools including Allenby and North Toronto. A true turnkey gem in one of Toronto's most desirable neighbourhoods. |
| Price | $1,999,999 |
| Taxes: | $9230.02 |
| Occupancy: | Owner |
| Address: | 212 Roselawn Aven , Toronto, M4R 1E9, Toronto |
| Directions/Cross Streets: | Yonge N. Of Eglinton |
| Rooms: | 6 |
| Rooms +: | 2 |
| Bedrooms: | 3 |
| Bedrooms +: | 1 |
| Family Room: | F |
| Basement: | Finished, Walk-Out |
| Level/Floor | Room | Length(ft) | Width(ft) | Descriptions | |
| Room 1 | Main | Kitchen | 17.48 | 13.84 | Modern Kitchen, Centre Island, Stainless Steel Appl |
| Room 2 | Main | Family Ro | 16.83 | 16.83 | W/O To Deck, Hardwood Floor, Wainscoting |
| Room 3 | Main | Dining Ro | 10.92 | 10.07 | Coffered Ceiling(s), Leaded Glass, Hardwood Floor |
| Room 4 | Second | Primary B | 23.65 | 10.59 | 5 Pc Ensuite, Overlooks Backyard, B/I Closet |
| Room 5 | Second | Bedroom 2 | 10.43 | 7.35 | Picture Window, Closet, Hardwood Floor |
| Room 6 | Second | Bedroom 3 | 10 | 9.84 | Window, Closet, Hardwood Floor |
| Room 7 | Lower | Recreatio | 18.4 | 10.82 | Broadloom, Pot Lights, B/I Closet |
| Room 8 | Lower | Laundry | 10.92 | 10.07 | Open Concept, W/W Closet, Walk-Out |
| Washroom Type | No. of Pieces | Level |
| Washroom Type 1 | 2 | Main |
| Washroom Type 2 | 5 | Second |
| Washroom Type 3 | 4 | Second |
| Washroom Type 4 | 3 | Basement |
| Washroom Type 5 | 0 |
| Total Area: | 0.00 |
| Property Type: | Semi-Detached |
| Style: | 2-Storey |
| Exterior: | Brick |
| Garage Type: | None |
| (Parking/)Drive: | Private |
| Drive Parking Spaces: | 1 |
| Park #1 | |
| Parking Type: | Private |
| Park #2 | |
| Parking Type: | Private |
| Pool: | None |
| Other Structures: | Shed |
| Approximatly Square Footage: | 1500-2000 |
| Property Features: | Library, Park |
| CAC Included: | N |
| Water Included: | N |
| Cabel TV Included: | N |
| Common Elements Included: | N |
| Heat Included: | N |
| Parking Included: | N |
| Condo Tax Included: | N |
| Building Insurance Included: | N |
| Fireplace/Stove: | Y |
| Heat Type: | Forced Air |
| Central Air Conditioning: | Central Air |
| Central Vac: | N |
| Laundry Level: | Syste |
| Ensuite Laundry: | F |
| Elevator Lift: | False |
| Sewers: | Sewer |
$
%
Years
This calculator is for demonstration purposes only. Always consult a professional
financial advisor before making personal financial decisions.
| Although the information displayed is believed to be accurate, no warranties or representations are made of any kind. |
| RE/MAX HALLMARK BATORI GROUP INC. |
|
|

Shaukat Malik, M.Sc
Broker Of Record
Dir:
647-575-1010
Bus:
416-400-9125
Fax:
1-866-516-3444
| Virtual Tour | Book Showing | Email a Friend |
Jump To:
At a Glance:
| Type: | Freehold - Semi-Detached |
| Area: | Toronto |
| Municipality: | Toronto C03 |
| Neighbourhood: | Yonge-Eglinton |
| Style: | 2-Storey |
| Tax: | $9,230.02 |
| Beds: | 3+1 |
| Baths: | 4 |
| Fireplace: | Y |
| Pool: | None |
Locatin Map:
Payment Calculator:


