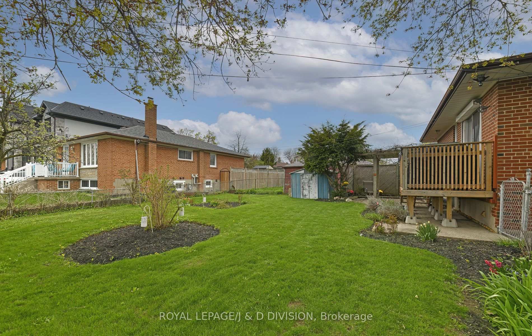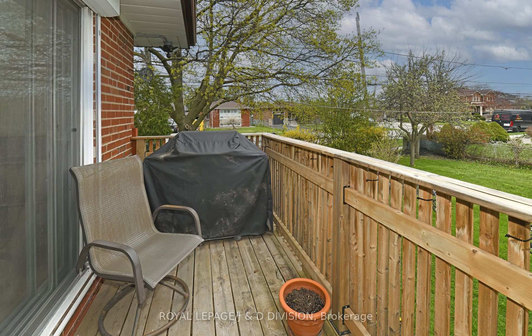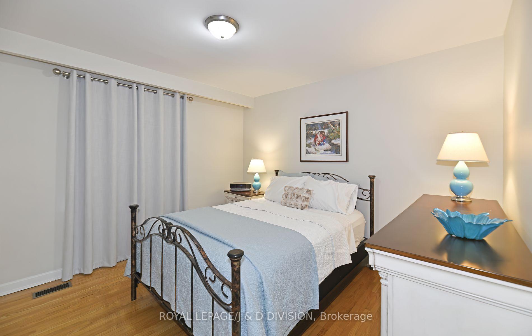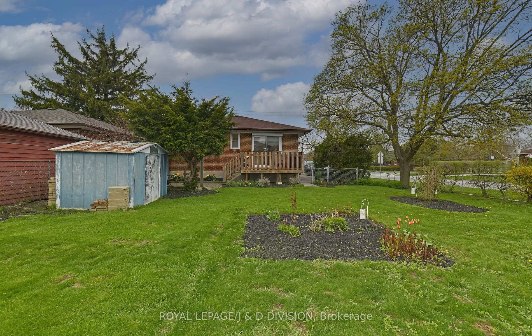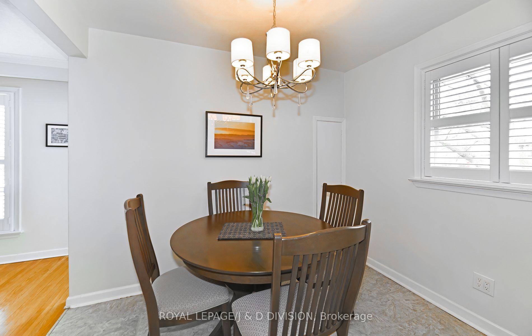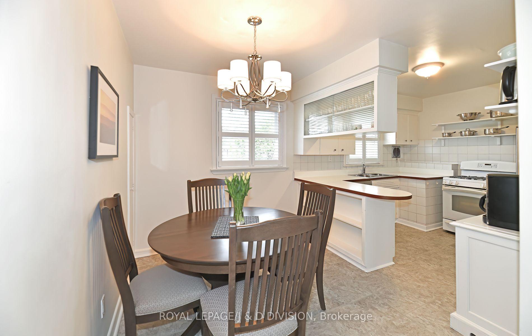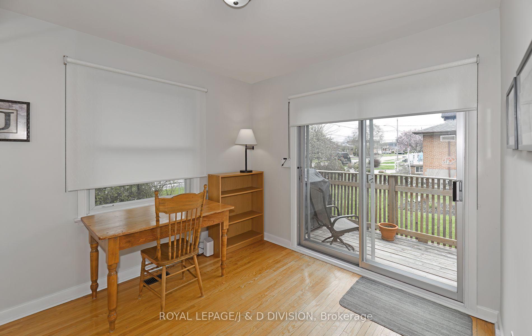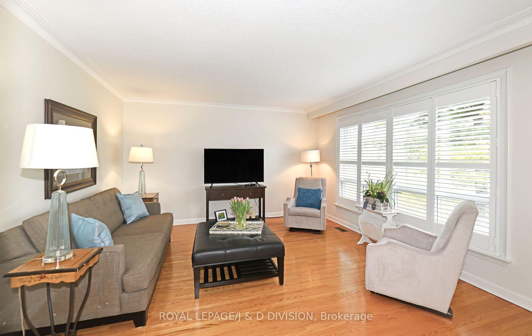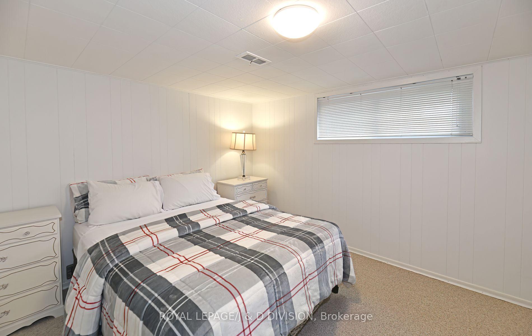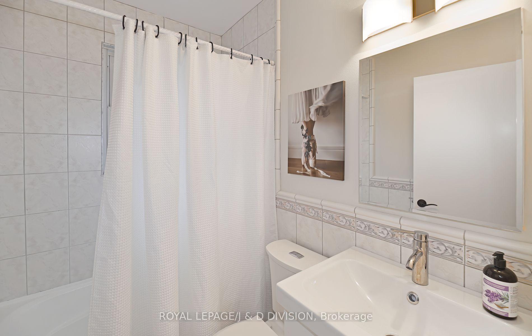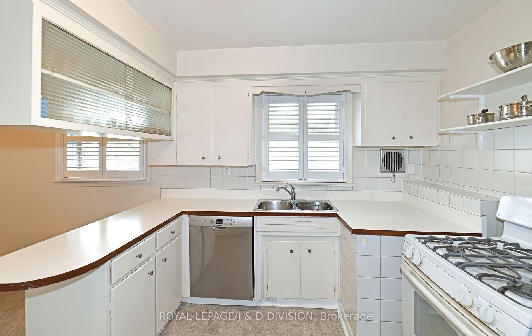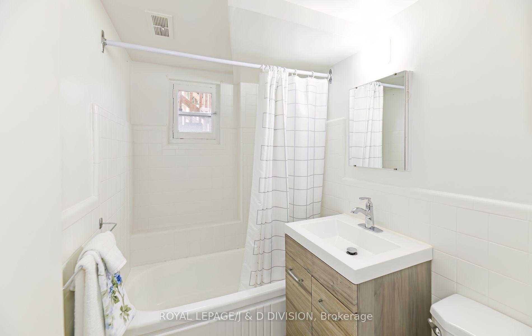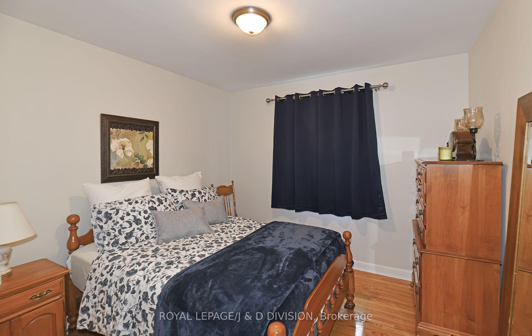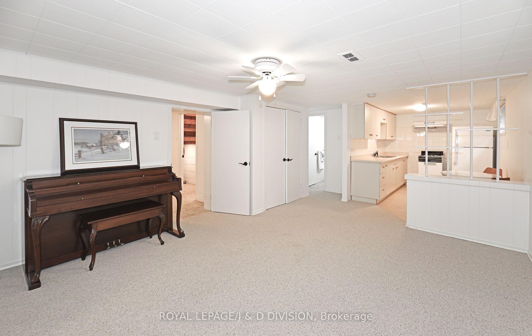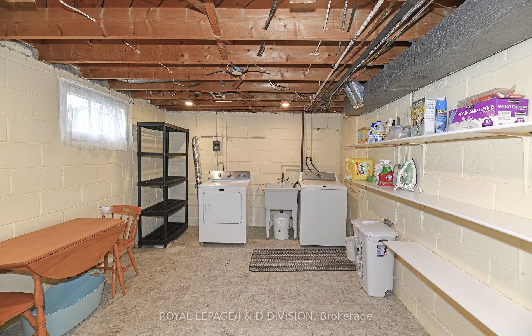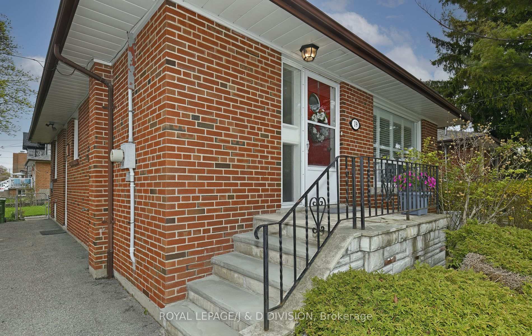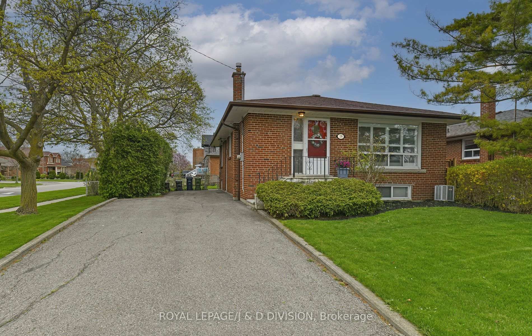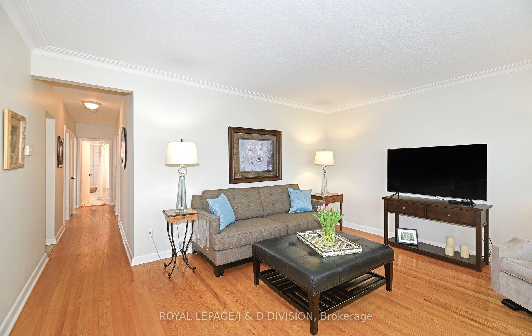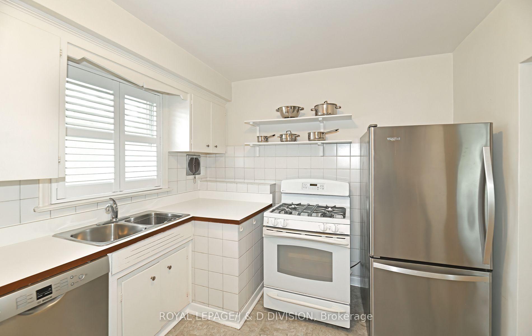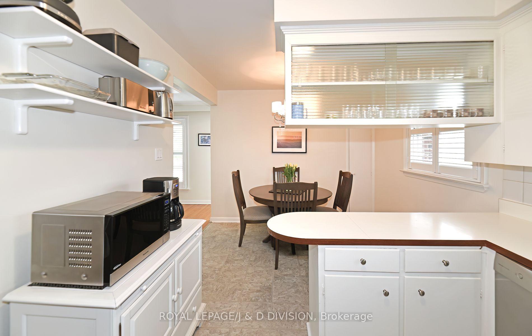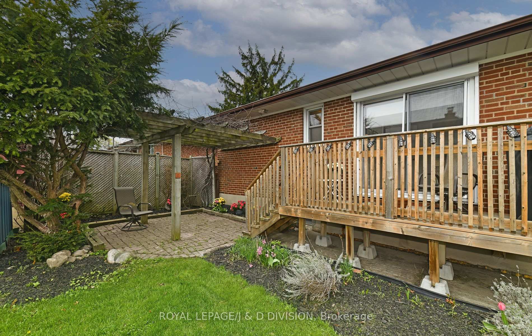$1,250,000
Available - For Sale
Listing ID: E12130270
19 Brian Aven , Toronto, M1R 3J1, Toronto
| Convenient 3 bedroom detached brick bungalow with a finished basement on a south facing backyard. Eat-in kitchen. Separate laundry room/furnace room, storage. Separate entrance to one bedroom apartment (Seller nor agent warrant the retrofit status of the basement unit). Spacious bungalow on a 61 foot x 120 foot lot with a private drive (can park 4 cars). Easy access to TTC, shopping and schools. Buchanan Public School (JK-Grade 8). Wexford CSA high school. HOME INSPECTION REPORT AVAILABLE FROM THE LISTING AGENT. |
| Price | $1,250,000 |
| Taxes: | $4406.00 |
| Occupancy: | Owner |
| Address: | 19 Brian Aven , Toronto, M1R 3J1, Toronto |
| Directions/Cross Streets: | Pharmacy and Lawrence Ave E |
| Rooms: | 6 |
| Rooms +: | 6 |
| Bedrooms: | 3 |
| Bedrooms +: | 0 |
| Family Room: | F |
| Basement: | Apartment |
| Level/Floor | Room | Length(ft) | Width(ft) | Descriptions | |
| Room 1 | Main | Living Ro | 15.35 | 13.51 | Hardwood Floor, Combined w/Dining |
| Room 2 | Main | Dining Ro | 15.35 | 13.51 | Hardwood Floor, Combined w/Living |
| Room 3 | Main | Kitchen | 17.19 | 9.74 | Eat-in Kitchen, Tile Floor, Window |
| Room 4 | Main | Primary B | 11.84 | 11.18 | Hardwood Floor, Closet |
| Room 5 | Main | Bedroom 2 | 11.87 | 10.23 | Hardwood Floor, Window |
| Room 6 | Main | Bedroom 3 | 9.91 | 9.91 | Hardwood Floor, W/O To Deck |
| Room 7 | Main | Bathroom | 6.72 | 4.92 | 4 Pc Bath, Tile Floor |
| Room 8 | Basement | Laundry | 15.74 | 10.69 | |
| Room 9 | Basement | Bedroom 4 | 13.51 | 10.89 | Window, Closet |
| Room 10 | Basement | Kitchen | 11.97 | 8.1 | Eat-in Kitchen |
| Room 11 | Basement | Bathroom | 6.72 | 4.95 | 4 Pc Bath |
| Room 12 | Basement | Living Ro | 19.02 | 13.48 | Window |
| Washroom Type | No. of Pieces | Level |
| Washroom Type 1 | 4 | Main |
| Washroom Type 2 | 4 | Basement |
| Washroom Type 3 | 0 | |
| Washroom Type 4 | 0 | |
| Washroom Type 5 | 0 | |
| Washroom Type 6 | 4 | Main |
| Washroom Type 7 | 4 | Basement |
| Washroom Type 8 | 0 | |
| Washroom Type 9 | 0 | |
| Washroom Type 10 | 0 |
| Total Area: | 0.00 |
| Property Type: | Detached |
| Style: | Bungalow |
| Exterior: | Brick |
| Garage Type: | None |
| (Parking/)Drive: | Private |
| Drive Parking Spaces: | 4 |
| Park #1 | |
| Parking Type: | Private |
| Park #2 | |
| Parking Type: | Private |
| Pool: | None |
| Approximatly Square Footage: | 1100-1500 |
| CAC Included: | N |
| Water Included: | N |
| Cabel TV Included: | N |
| Common Elements Included: | N |
| Heat Included: | N |
| Parking Included: | N |
| Condo Tax Included: | N |
| Building Insurance Included: | N |
| Fireplace/Stove: | N |
| Heat Type: | Forced Air |
| Central Air Conditioning: | Central Air |
| Central Vac: | N |
| Laundry Level: | Syste |
| Ensuite Laundry: | F |
| Sewers: | Sewer |
$
%
Years
This calculator is for demonstration purposes only. Always consult a professional
financial advisor before making personal financial decisions.
| Although the information displayed is believed to be accurate, no warranties or representations are made of any kind. |
| ROYAL LEPAGE/J & D DIVISION |
|
|

Shaukat Malik, M.Sc
Broker Of Record
Dir:
647-575-1010
Bus:
416-400-9125
Fax:
1-866-516-3444
| Virtual Tour | Book Showing | Email a Friend |
Jump To:
At a Glance:
| Type: | Freehold - Detached |
| Area: | Toronto |
| Municipality: | Toronto E04 |
| Neighbourhood: | Wexford-Maryvale |
| Style: | Bungalow |
| Tax: | $4,406 |
| Beds: | 3 |
| Baths: | 2 |
| Fireplace: | N |
| Pool: | None |
Locatin Map:
Payment Calculator:

