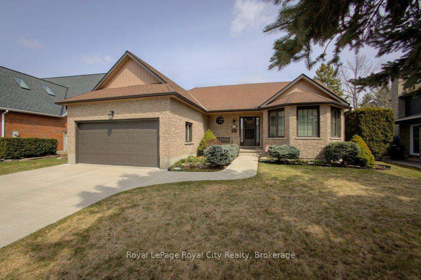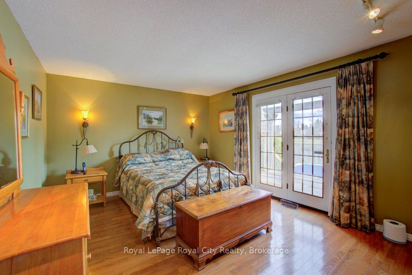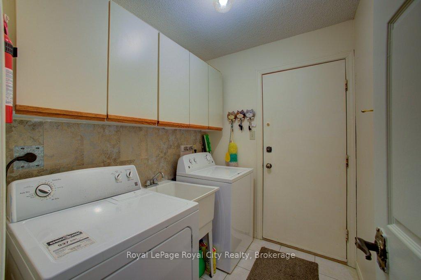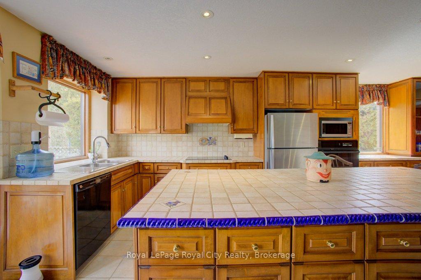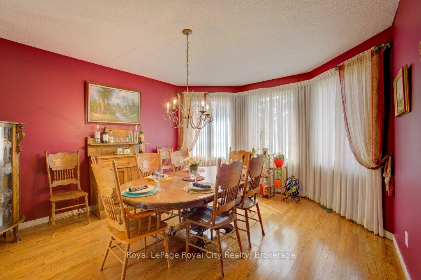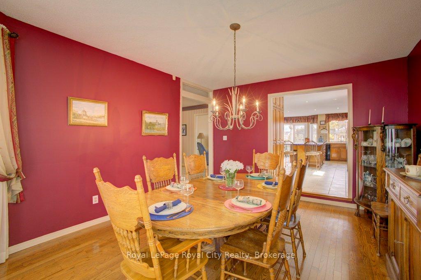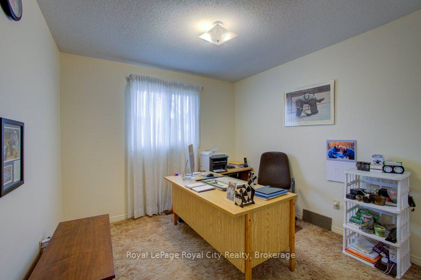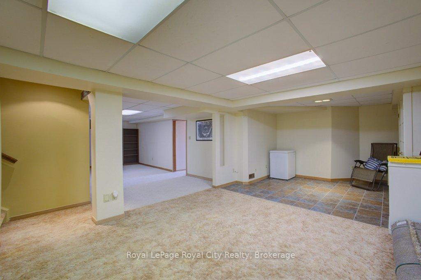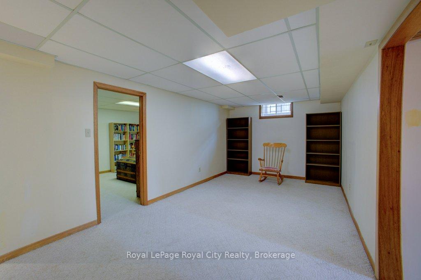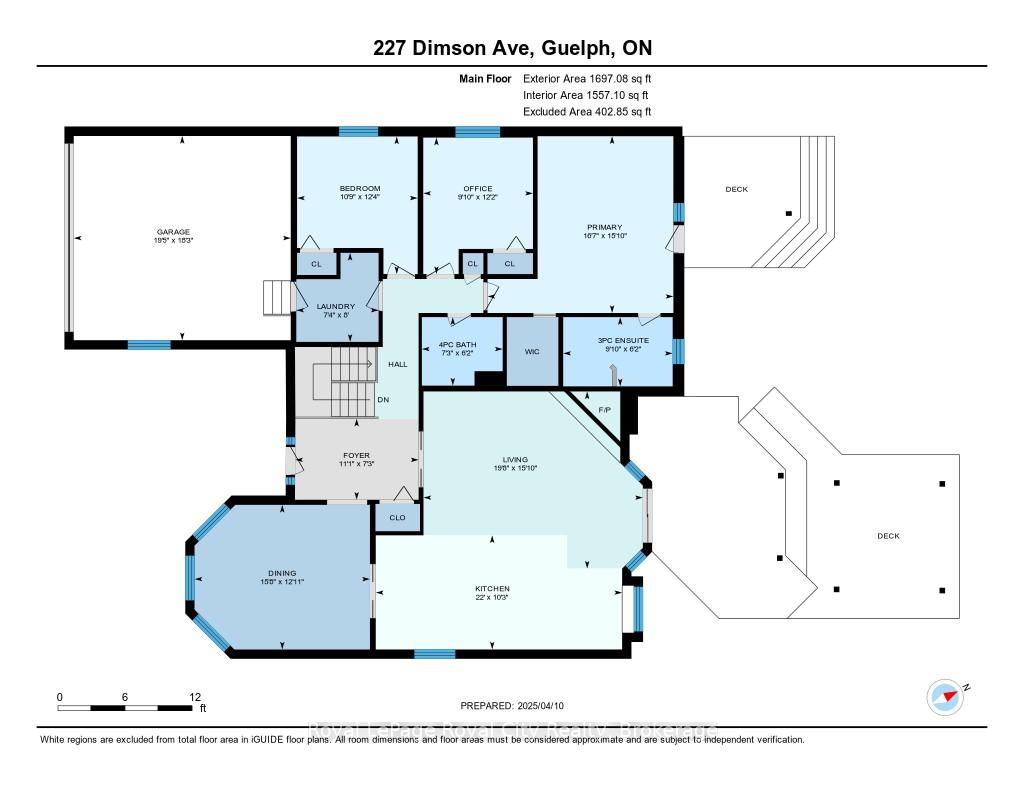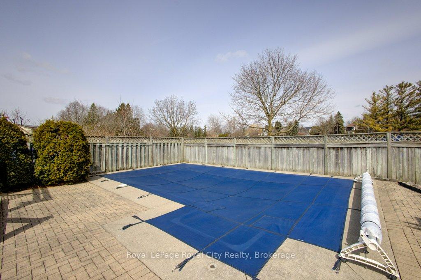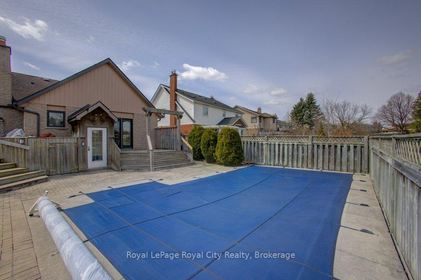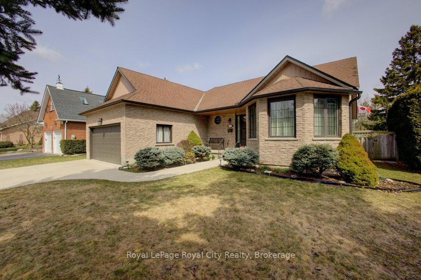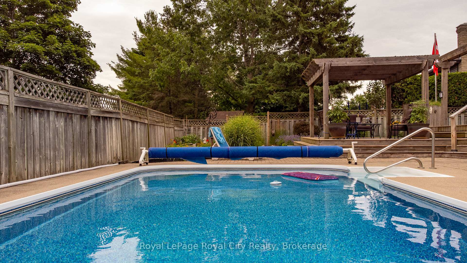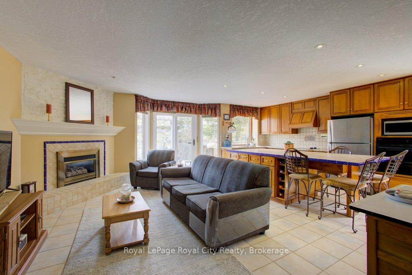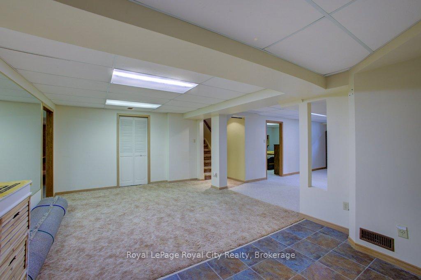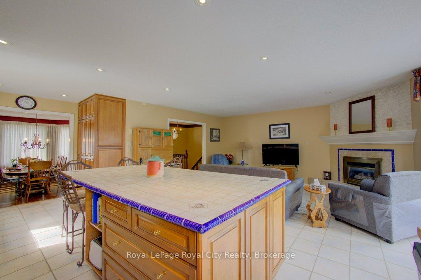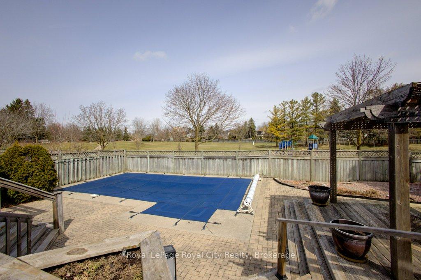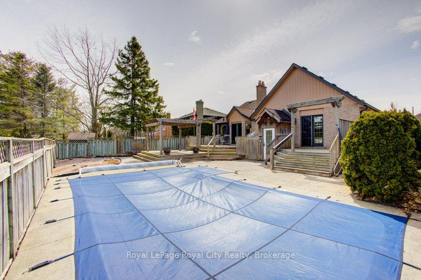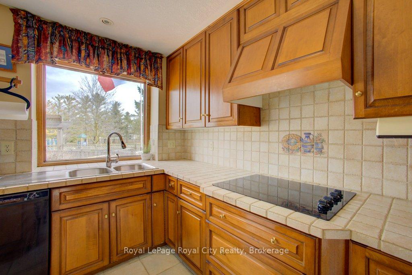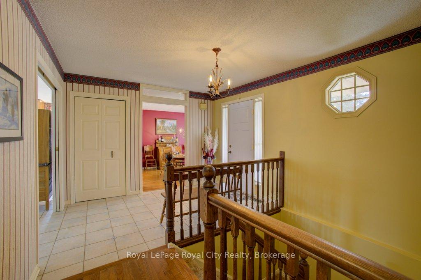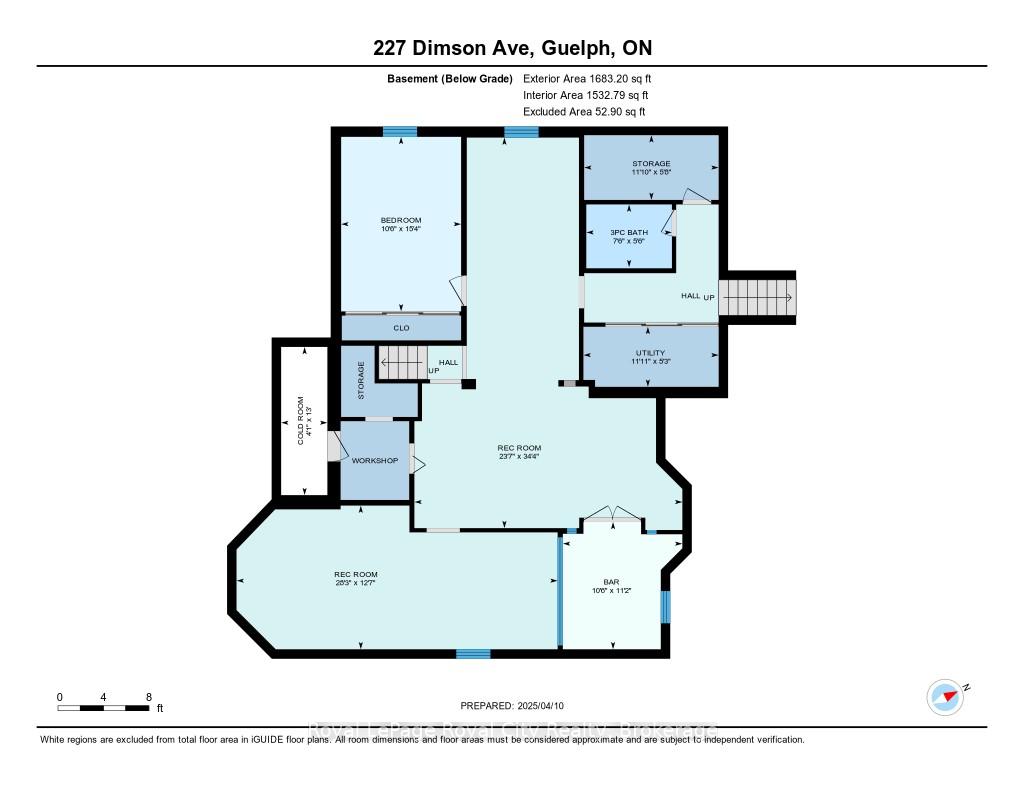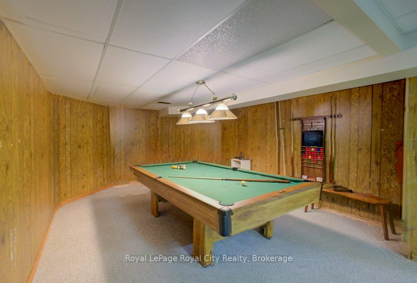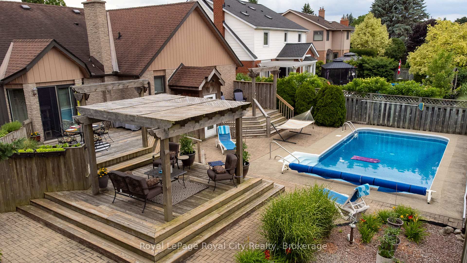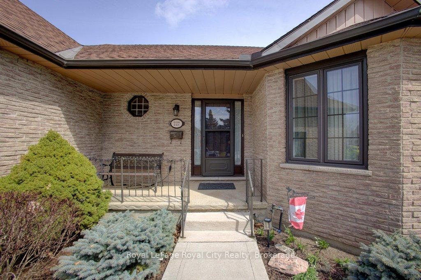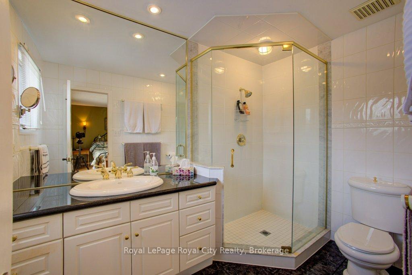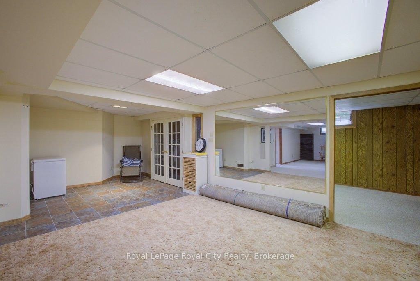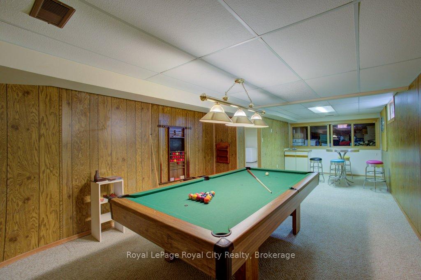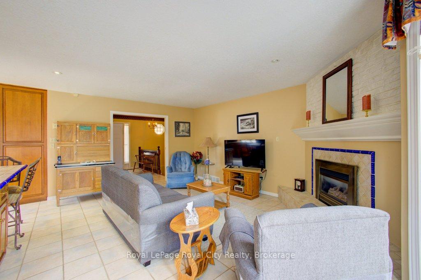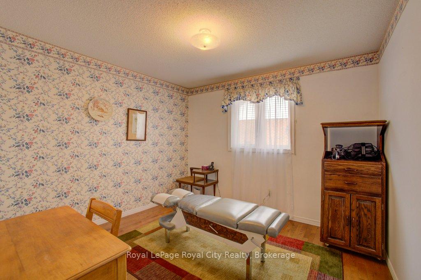$1,150,000
Available - For Sale
Listing ID: X12127391
227 Dimson Aven , Guelph, N1G 3C7, Wellington
| Welcome to 227 Dimson Avea solidly built bungalow nestled in the heart of Guelphs desirable Hales Manor neighbourhood. Backing onto peaceful McAllister Park with private gate access, this well-maintained home offers the perfect blend of privacy and convenience. Featuring three bedrooms on the main level and a fourth in the finished basement, along with three bathrooms, theres plenty of space for families, guests or a home office setup. The expansive kitchen is a dream for entertainers and gourmet chefs alike, offering room to gather, create and enjoy. A double car garage and an easy-to-maintain lifestyle add to the appeal. Step outside to your own backyard retreat with an in-ground pool that will be open and ready for summer enjoyment. Located just a short walk to the University of Guelph, transit, schools and all the amenities this established neighbourhood has to offer. A rare opportunity in one of Guelphs most walkable and family-friendly communities. |
| Price | $1,150,000 |
| Taxes: | $8274.38 |
| Assessment Year: | 2025 |
| Occupancy: | Owner |
| Address: | 227 Dimson Aven , Guelph, N1G 3C7, Wellington |
| Directions/Cross Streets: | Kortright and Gordon |
| Rooms: | 18 |
| Bedrooms: | 3 |
| Bedrooms +: | 1 |
| Family Room: | T |
| Basement: | Finished, Walk-Up |
| Level/Floor | Room | Length(ft) | Width(ft) | Descriptions | |
| Room 1 | Main | Bathroom | 6.2 | 9.81 | 3 Pc Ensuite |
| Room 2 | Main | Bathroom | 6.13 | 7.22 | 4 Pc Bath |
| Room 3 | Main | Bedroom | 12.3 | 10.79 | |
| Room 4 | Main | Dining Ro | 12.92 | 15.68 | |
| Room 5 | Main | Foyer | 7.25 | 11.05 | |
| Room 6 | Main | Kitchen | 10.2 | 22.04 | |
| Room 7 | Main | Laundry | 7.97 | 19.61 | |
| Room 8 | Main | Living Ro | 15.84 | 19.61 | |
| Room 9 | Main | Bedroom | 12.2 | 9.81 | |
| Room 10 | Main | Primary B | 15.81 | 16.63 | Ensuite Bath |
| Room 11 | Basement | Bathroom | 5.51 | 7.51 | 3 Pc Bath |
| Room 12 | Basement | Other | 11.18 | 10.5 | |
| Room 13 | Basement | Bedroom | 15.32 | 10.53 | |
| Room 14 | Basement | Cold Room | 13.02 | 4.07 | |
| Room 15 | Basement | Recreatio | 23.55 | 29.52 |
| Washroom Type | No. of Pieces | Level |
| Washroom Type 1 | 4 | |
| Washroom Type 2 | 3 | |
| Washroom Type 3 | 0 | |
| Washroom Type 4 | 0 | |
| Washroom Type 5 | 0 |
| Total Area: | 0.00 |
| Approximatly Age: | 31-50 |
| Property Type: | Detached |
| Style: | Bungalow |
| Exterior: | Brick |
| Garage Type: | Attached |
| (Parking/)Drive: | Private Do |
| Drive Parking Spaces: | 2 |
| Park #1 | |
| Parking Type: | Private Do |
| Park #2 | |
| Parking Type: | Private Do |
| Pool: | Inground |
| Other Structures: | Shed |
| Approximatly Age: | 31-50 |
| Approximatly Square Footage: | 1500-2000 |
| Property Features: | Fenced Yard, Level |
| CAC Included: | N |
| Water Included: | N |
| Cabel TV Included: | N |
| Common Elements Included: | N |
| Heat Included: | N |
| Parking Included: | N |
| Condo Tax Included: | N |
| Building Insurance Included: | N |
| Fireplace/Stove: | Y |
| Heat Type: | Forced Air |
| Central Air Conditioning: | Central Air |
| Central Vac: | N |
| Laundry Level: | Syste |
| Ensuite Laundry: | F |
| Sewers: | Sewer |
| Utilities-Cable: | A |
| Utilities-Hydro: | Y |
$
%
Years
This calculator is for demonstration purposes only. Always consult a professional
financial advisor before making personal financial decisions.
| Although the information displayed is believed to be accurate, no warranties or representations are made of any kind. |
| Royal LePage Royal City Realty |
|
|

Shaukat Malik, M.Sc
Broker Of Record
Dir:
647-575-1010
Bus:
416-400-9125
Fax:
1-866-516-3444
| Virtual Tour | Book Showing | Email a Friend |
Jump To:
At a Glance:
| Type: | Freehold - Detached |
| Area: | Wellington |
| Municipality: | Guelph |
| Neighbourhood: | Kortright East |
| Style: | Bungalow |
| Approximate Age: | 31-50 |
| Tax: | $8,274.38 |
| Beds: | 3+1 |
| Baths: | 3 |
| Fireplace: | Y |
| Pool: | Inground |
Locatin Map:
Payment Calculator:

